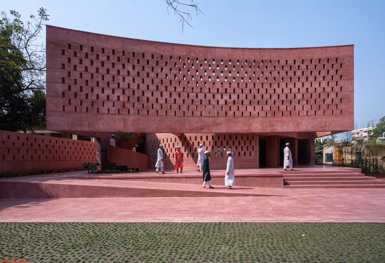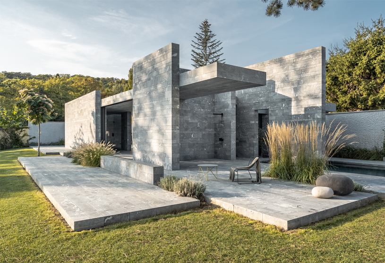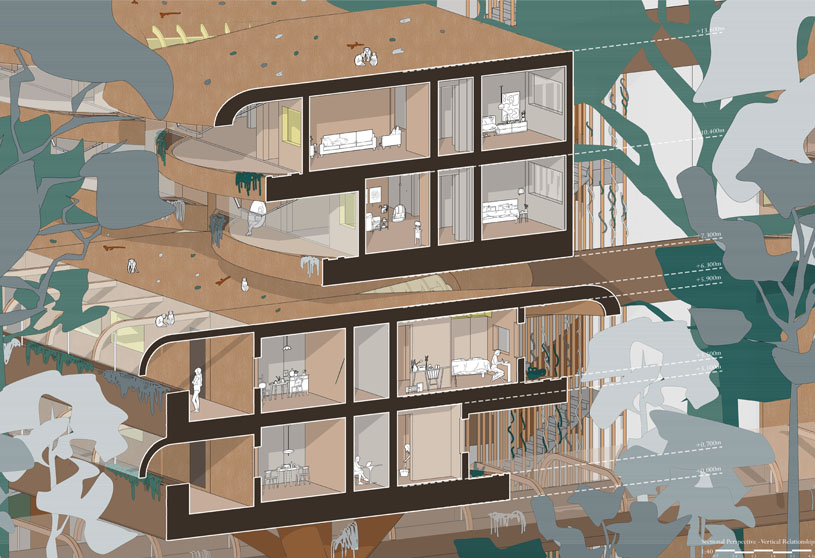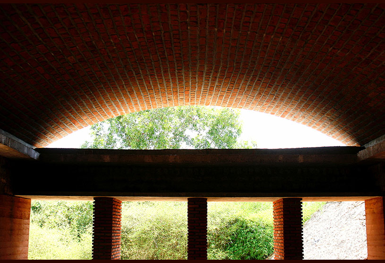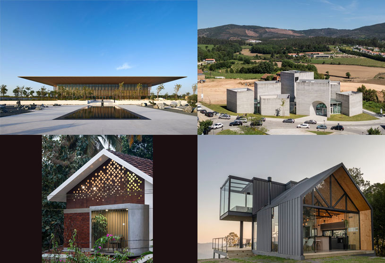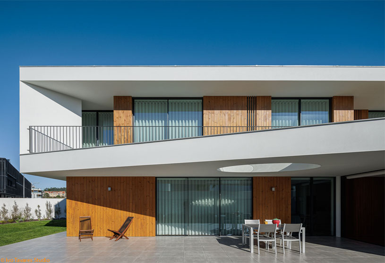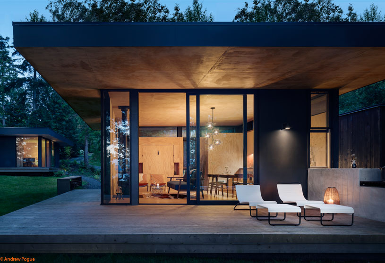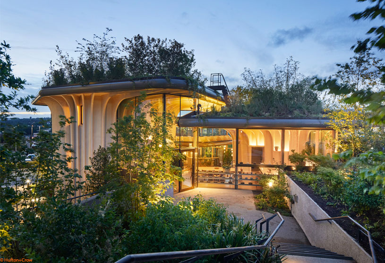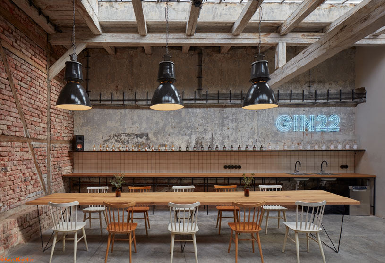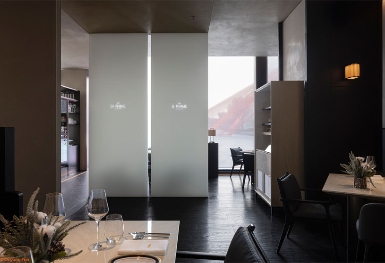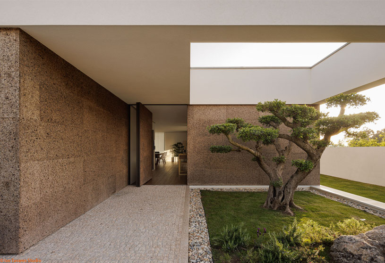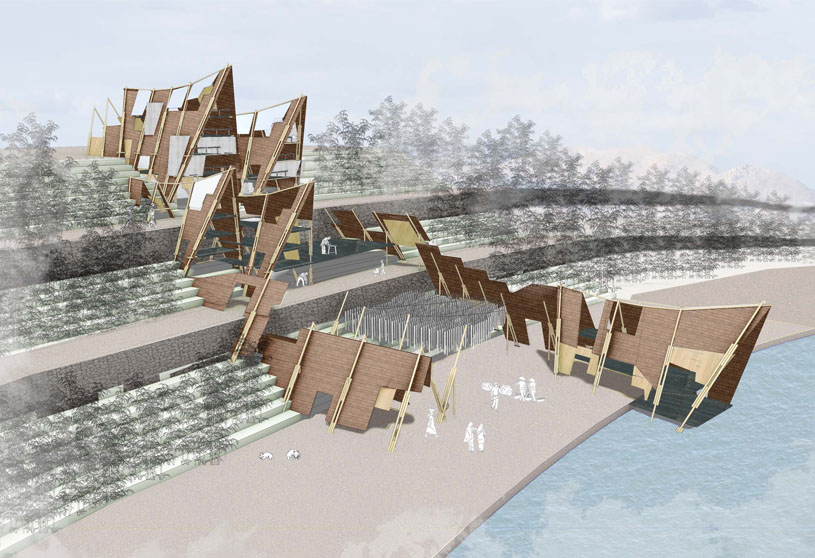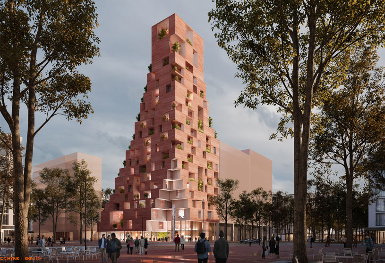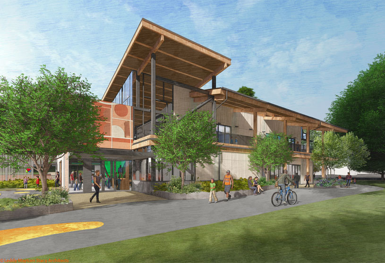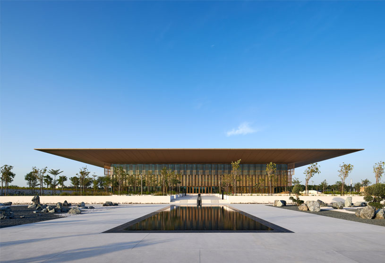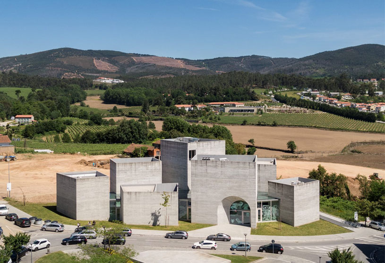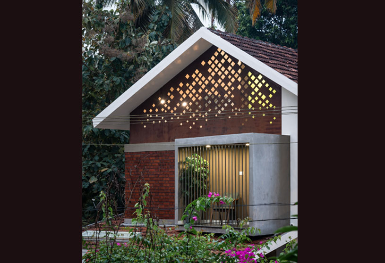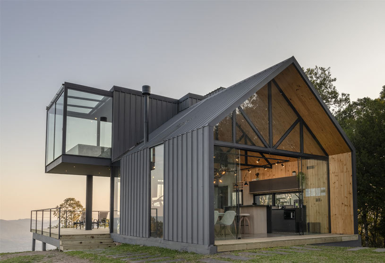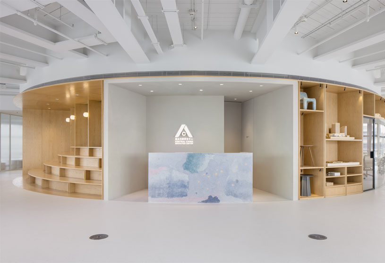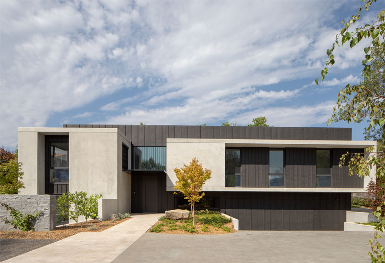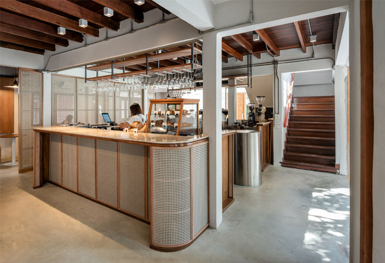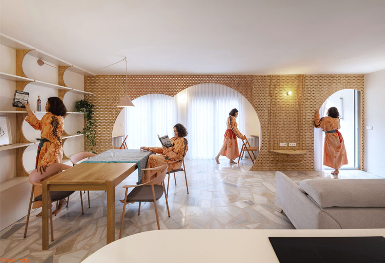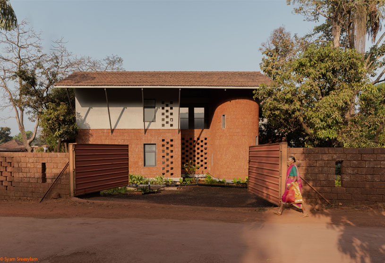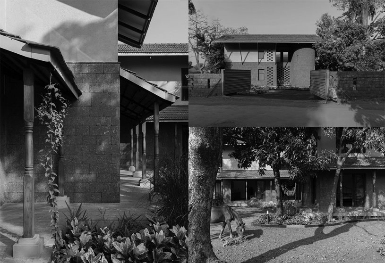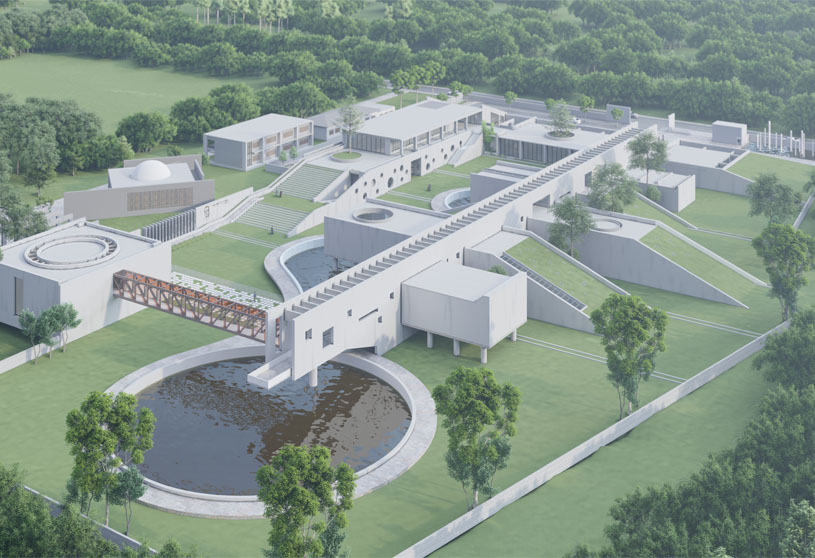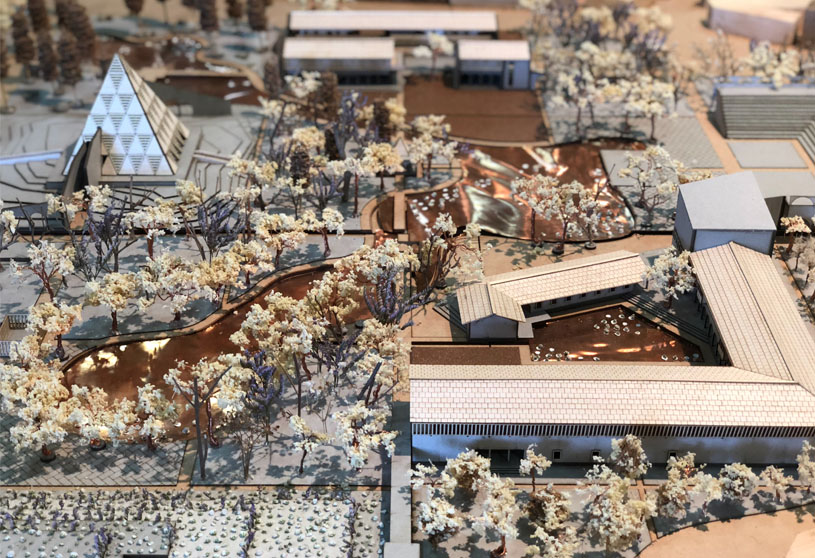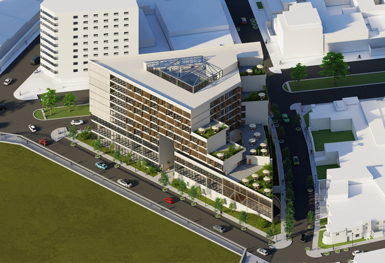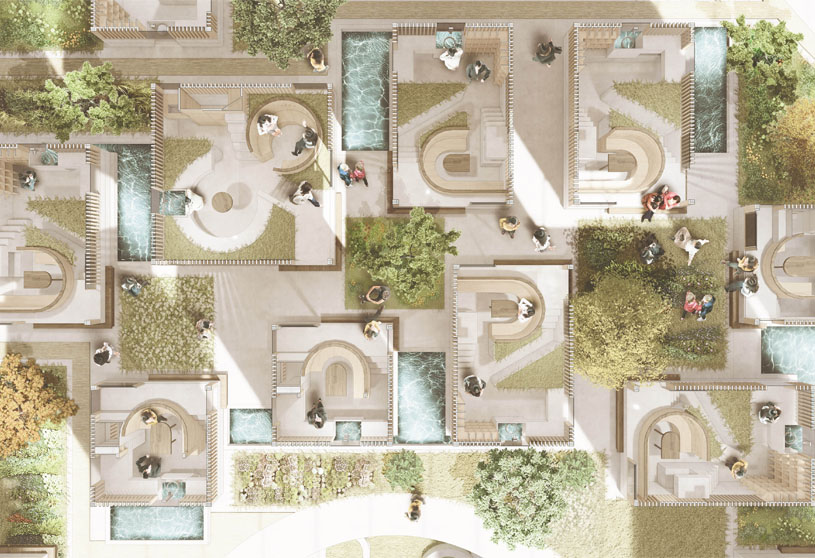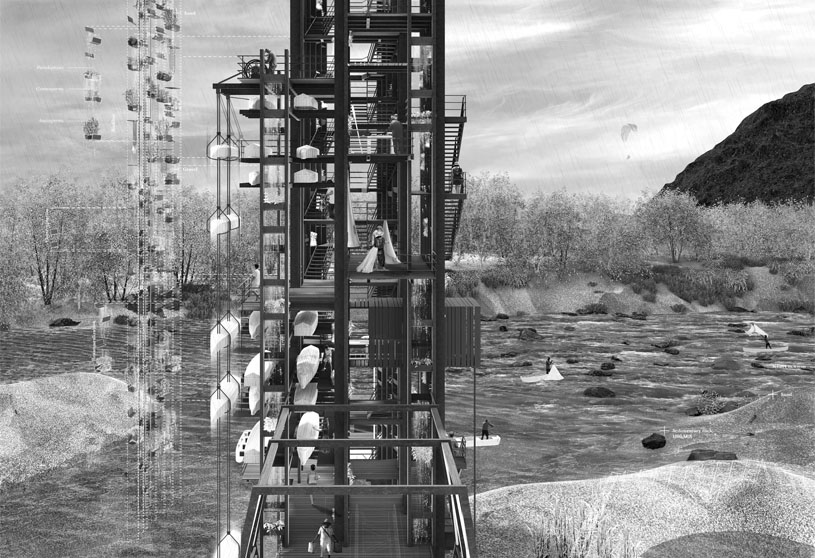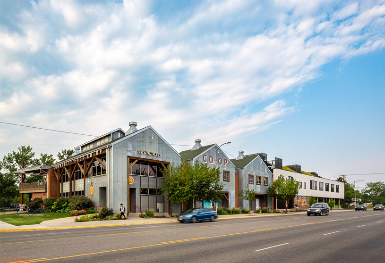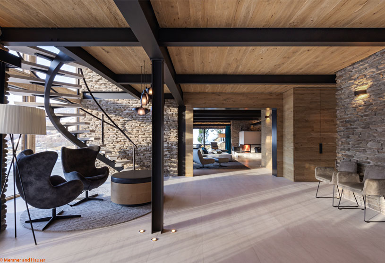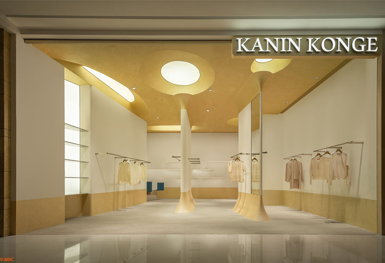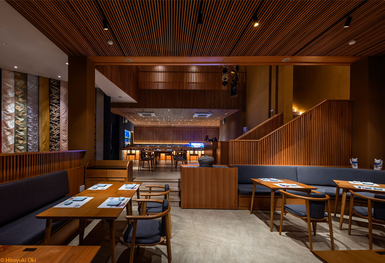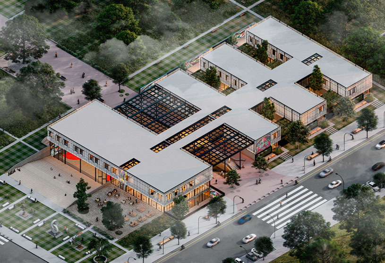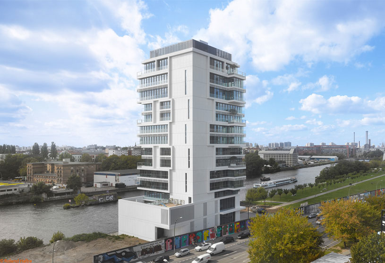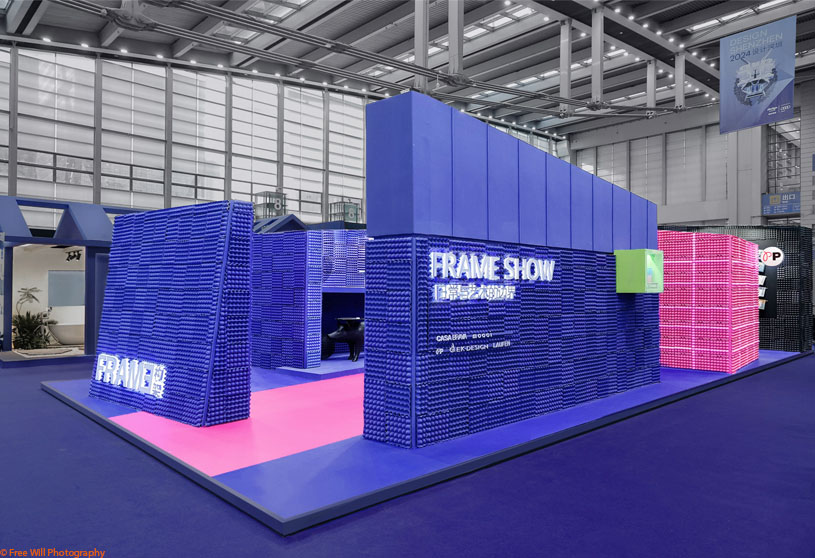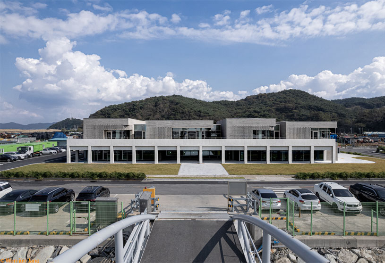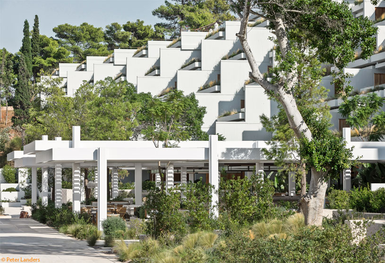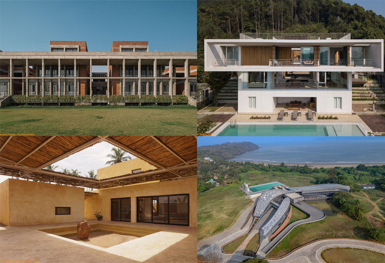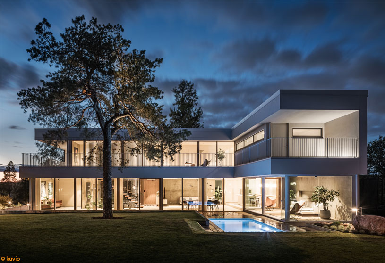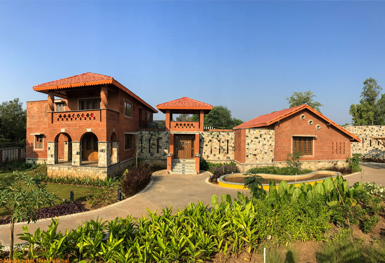Project4 weeks ago
Casa R.P. by Atelier d’Arquitectura Lopes da Costa creates a homogeneous volumetric and formal set in which the materials distinguish each floor, resulting in a dynamic and less compact structure. The residence features exposed concrete on the basement level and white plaster on the upper floors, contrasted by wood panelling. Canopies break down the geometry of the rectangular building, emphasizing dynamism and horizontality.
Project4 weeks ago
Hood Cliff Retreat by Wittman Estes is a project focused on the refurbishment and expansion of a family cabin aimed at creating a connection with its surrounding nature. The design features three single-story volumes with large glass openings, sliding doors, and continuous decks that allow for family gathering and reflection. Reclaimed beams and siding were used in the interiors, ensuring a budget-friendly construction with simple details.
Project4 weeks ago
Maggie’s Yorkshire by Heatherwick Studio is a healthcare project that harmoniously blends architecture with landscape to create a warm atmosphere. The timber structure features three counselling rooms organized around a heart and slope, creating an inviting open space for visitors. The building’s roof features three overlapping gardens, providing shelter and green space for communal areas.
Project4 weeks ago
Garage 22, an interior design project by Mar.s Architects, enhances the aesthetics and functionality of a factory space through minimal intervention. The space’s charm is attributed to its brick walls and wooden beams, with a long table serving as a flexible countertop for working and demonstration. The concrete screed floor gives the room an industrial vibe.
Project4 weeks ago
US’ PRIME 1885丨Steak House, an interior design project by AD Architecture, features a modern aesthetic with a blend of black and white tones. The dining space features clean lines and subtle hues, creating a comfortable and relaxing environment. Embodying a minimalist ethos, the design aligns with contemporary trends towards mindful consumption, aiming to create a more intimate dining experience.
Project1 month ago
Casa AS by Mário Alves Arquiteto explores the site’s characteristics, utilizing its excellent sun exposure, open views, and vegetation-induced skyline. The residence features a simple, continuous design, creating a platform with open views organized as a podium. The volumes are organized with large glass panels that limit interior/exterior spaces, creating a sense of space that combines physical touch and visual experience.
Academic Project1 month ago
‘The Sumak Kawsay Collective’ is a Masters Design Project on Regenerative Architecture by Janka Docs from the ‘School of Architecture and Cities – University of Westminster’ that seeks to democratize land use in rural areas, promote local identity development, and facilitate communal resource utilization for sustainable communities in the context of San Luis, Ecuador. The project promotes a symbiotic relationship between humans and nature, focusing on coexistence strategies to restore devastated landscapes due to the ongoing exploitation of rural environments.
Project1 month ago
The Tirana Multifunctional Tower by CHYBIK + KRISTOF is a mixed-use architecture project aiming to redefine Tirana’s urban landscape. Positioned at the Cultural Hub, it serves as an urban connector, weaving together upcoming key cultural buildings. The rectangular structure’s cascading scheme marks it as a pivotal orientation point, combining old and new elements to define a new urbanity.
Project1 month ago
Mosswood Park Community Center & Park Master Plan by Leddy Maytum Stacy Architects aims to establish a vibrant hub for civic, cultural, social, educational, and recreational activities. The Park and Center will be inclusive, accessible, flexible, and thoughtfully designed, featuring a new mass timber building that enhances visibility, security, and connectivity while preserving the park’s pastoral setting and popular recreation amenities.
Project1 month ago
PA(i)Saje House, a home interiors project by Laura Ortin Arquitectura, utilizes a macro-concept to create a comfortable, functional, equipped, and characterized domesticity. The refurbished house features a unique “celosia” with perforations for improved acoustics and sun protection, double circulation, and a night area for privacy. The kitchen, originally relegated to the back, is centralized for a more communal cooking experience.
Project1 month ago
Maison Rouge, a residence by The Architecture Company, features architectural and spatial moments connected through a variety of open and semi-open passages. The design incorporates the existing trees on the site, blurring the boundaries between the building and its surroundings. The red Laterite stone, which is native to the region, was used in its construction, giving rise to the name “Maison Rouge.”
Practice1 month ago
The Architecture Company is a multi-disciplinary design studio based in Mumbai, India, founded in 2018 by Manasvi Bachhav, Kulsum Tambawala, and Rohit Walimbe. TAC uses site contexts, local ecologies, and composite construction techniques to create minimalist interventions that enhance play, vibrancy, and functionality. Their approach combines utility, scale, materiality, and meticulous landscape design to create timeless, layered spaces.
Selected Academic Projects
Project1 month ago
Bozeman Community Food Co-op by Hennebery Eddy Architects is a commercial project that serves as a contrasting expansion to the original Co-op structure with a change in form and material that showcases the iconic form of the original Co-op. Materially, the addition recalls the massing patterns consistent with a traditional western downtown, while composed of decidedly modern materials.
Project1 month ago
Nestled amidst picturesque mountains in the heart of the Alps, Chalet D by Monovolume Architecture + Design was designed as a holiday chalet with a spa area, ideal for families spending relaxing time together. The building is given new life and placed in dialogue with its surroundings by its contemporary redesign. The chalet features a typical alpine flair through its exposed beams, dry stone walls, and oak wood.
Project1 month ago
Kanin Konge Shop, an interior design project by Tens Atelier, is themed on the sense of space, the traffic flow, and the relationship between materials and displays. The design aims to maximize customer retention time and display area by achieving an unconventional traffic flow. The interior is minimalist, using warm yellow art paint and hand-scratch paint, avoiding overly decorative or complicated elements.
Project1 month ago
Hokkaido Sachi Tran Hung Dao by Takashi Niwa Architects is an interior design project that renovates spatial arrangement and experience with the key element of vertical stripes—significant elements of Japanese architecture, art, and culture. These vertical stripes have been transformed into design elements, capturing the essence of Japanese culture and provoking unprecedented experiences and perspectives.
Academic Project1 month ago
‘NEA – Nuevos Espacios de Aprendizaje’ is an architecture thesis by Valentin Corallo from the ‘Facultad de Arquitectura y Urbanismo – Universidad Nacional de La Plata (UNLP)’ that proposes an urban regeneration that repurposes the city’s original layout by redesigning public spaces and integrating the Hipódromo neighborhood with the rest of the city. The project seeks to improve the employment conditions, education goals, social inclusion, and abilities of young adults by providing them with spaces that encourage independent development.
Project1 month ago
Living Levels, a housing project by Tchoban Voss Architekten, is composed of sculptural elements whose manifold functions appear to be visibly stacked. The relief-like details, which are visible from all angles, provide a visual attraction with the variation from hollow volumes to cantilevers. Set on a concrete pedestal clad with metal panels, the facade of the tower is emphasized by its generously glazed surface.
Project1 month ago
Frame Show by EK Design is a project that aims to explore the essence of living an artistic life within a sustainability framework. Using sustainable materials, the design showcases avant-garde artistic expressions of everyday products like furniture and ceramic tiles. The exhibition incorporates a “Runway Show” concept, transforming furniture from static to dynamic and enhancing its personality and interactivity.
Project1 month ago
The Public Vessel Office of Daecheon Port by KODE Architects is a commercial project designed to calmly respond to the chaotic landscape around it. The building’s design, including its materials and elevation, is meticulously crafted to complement the surrounding landscape, despite its simple sculptural form. A functional, comfortable work environment was created by taking into account the wind path from the sea to the mountains.
Project1 month ago
Helios & Taverna37 by K-Studio “K-Studio” is a hospitality architecture project that serves as both a relaxation space and a restaurant and bar. The designers aimed to maintain the modernist architecture of the existing hotel building, using a strong orthogonal grid as a guide for zoning spaces. They extended this grid, added a pergola for free-flowing space below and alongside the pool, avoiding competition with the building behind it.
Compilation1 month ago
Archidiaries is excited to share the Project of the Week – Girl’s College & Hostel for Model Education Trust | Neogenesis+Studi0261. Along with this, the weekly highlight contains a few of the best projects, published throughout the week. These selected projects represent the best content curated and shared by the team at ArchiDiaries.
Project1 month ago
House J by Avanto Architects features an architectural concept based on the site. The house, shaped like a lap around an old pine tree, features a sunny, sheltered courtyard and a lush garden that contrasts with the rectangular building. The building features staggered floors with a cantilevered first floor forming a canopy over the ground floor entrance, and the ground floor roof serves as a terrace around the first-floor courtyard.
Project1 month ago
Vashi Farm House by d6thD Design Studio is a residence that embodies the region’s rich culture and tradition. An indoor courtyard and outdoor garden area blend traditional living styles, blurring the line between interior and exterior spaces to create a seamless experience. The house features communal living spaces centered around the central courtyard, fostering a sense of community and family ancestry.
