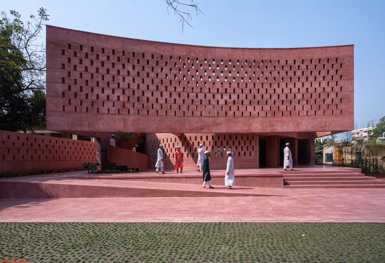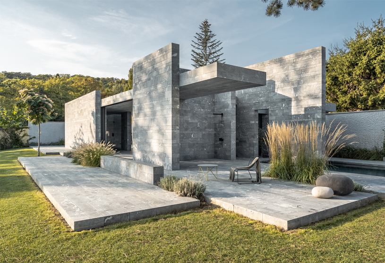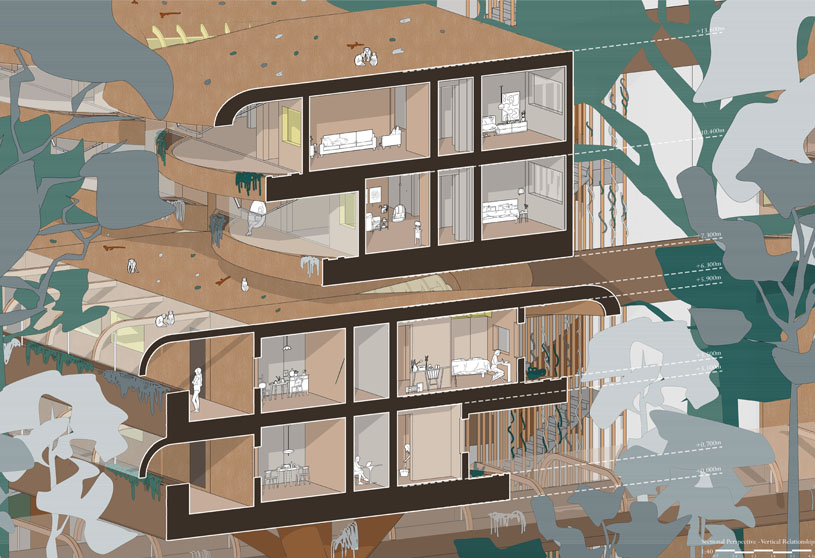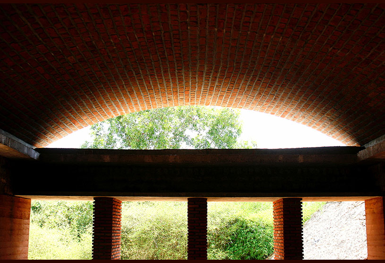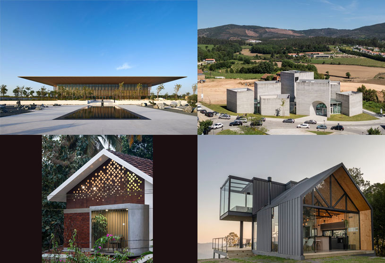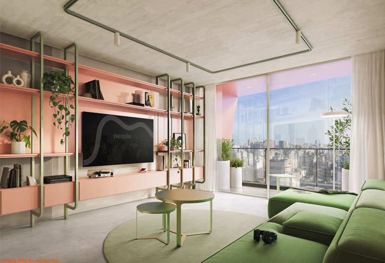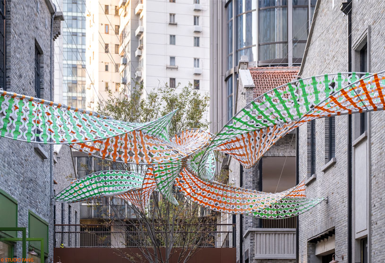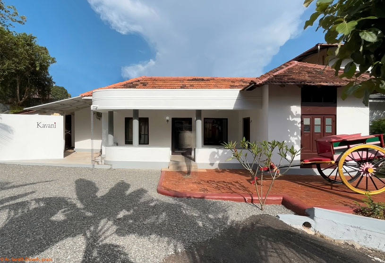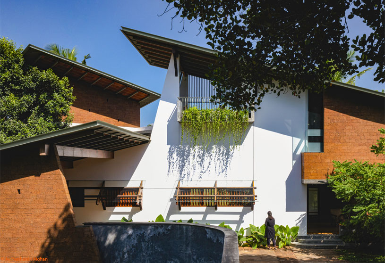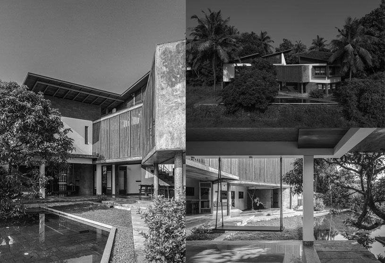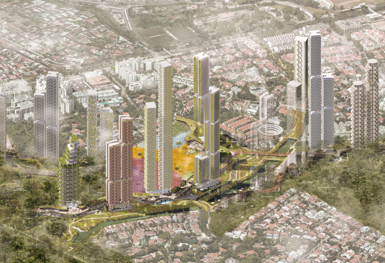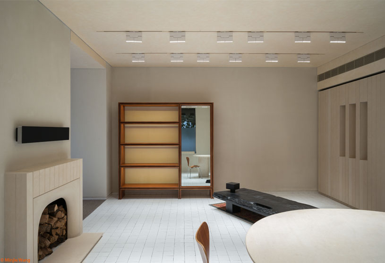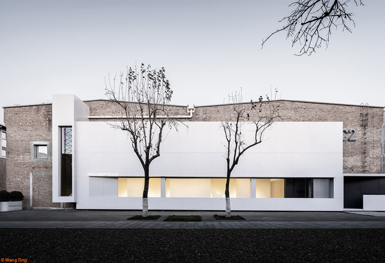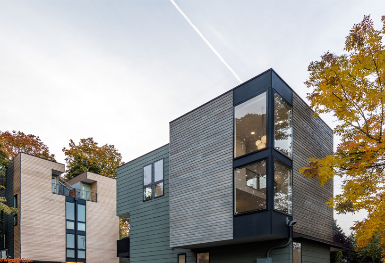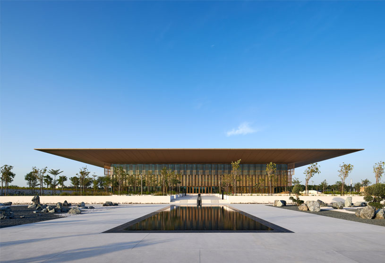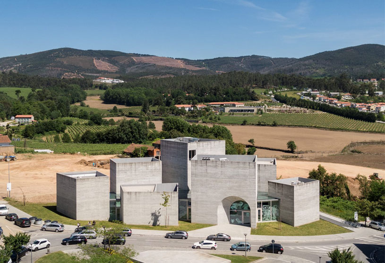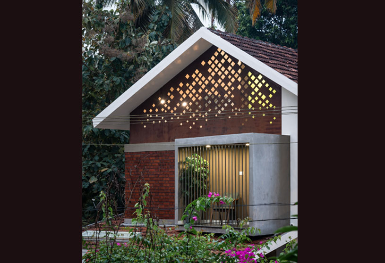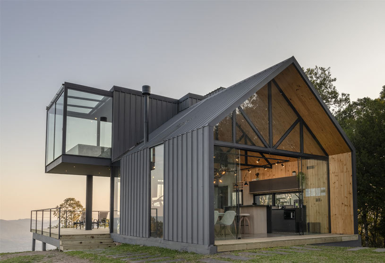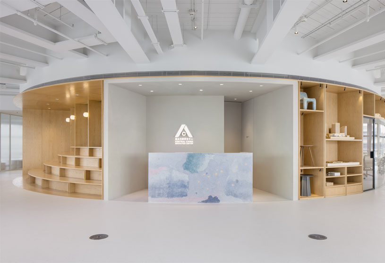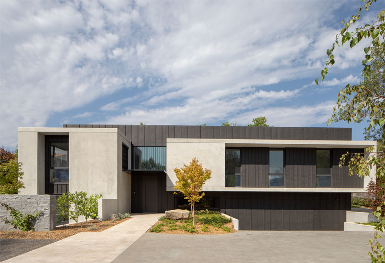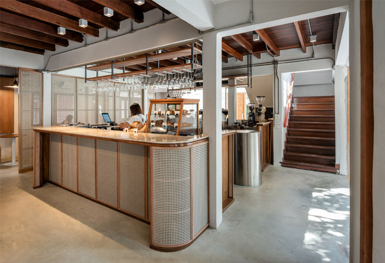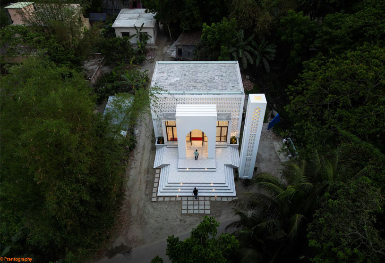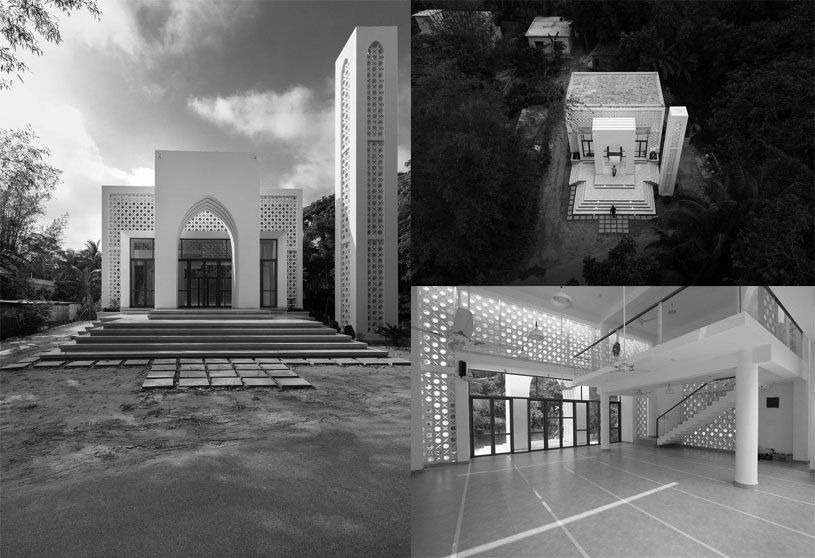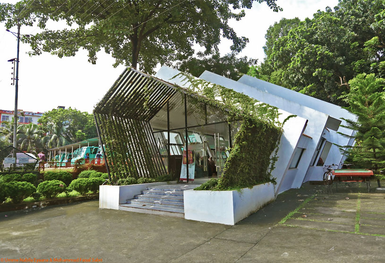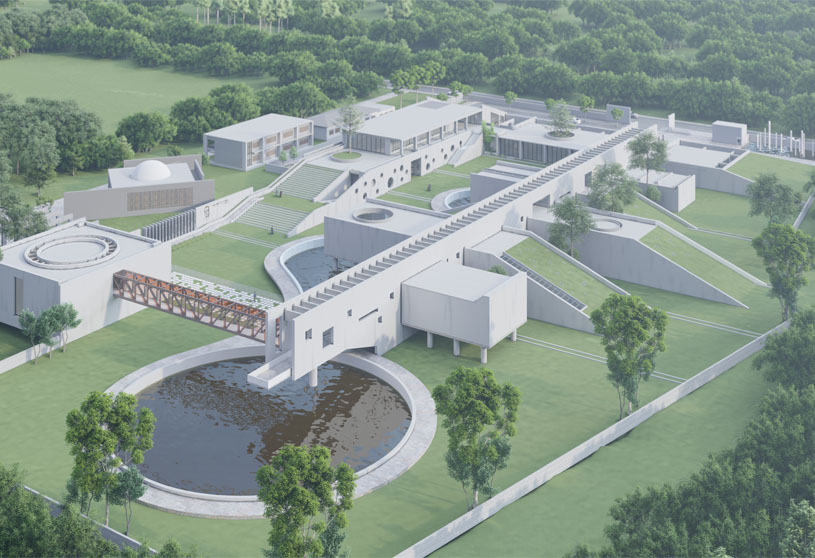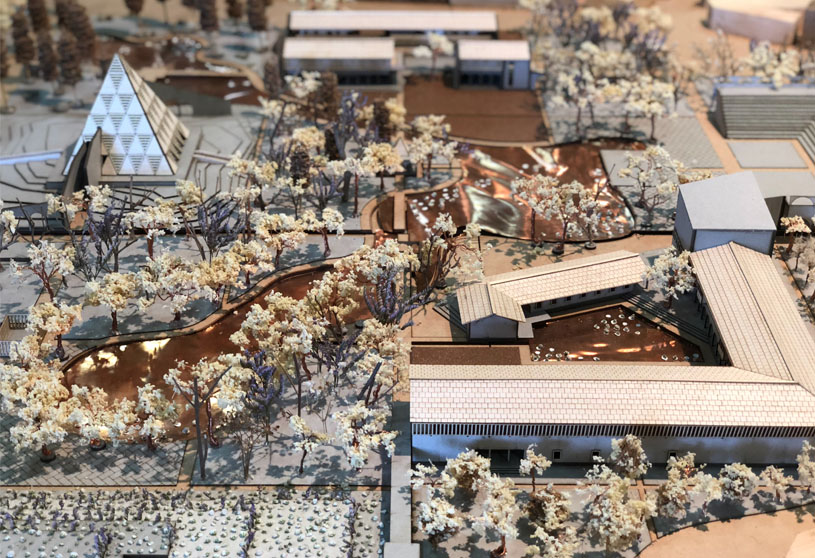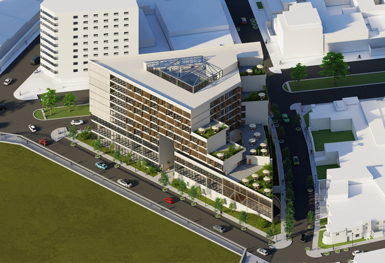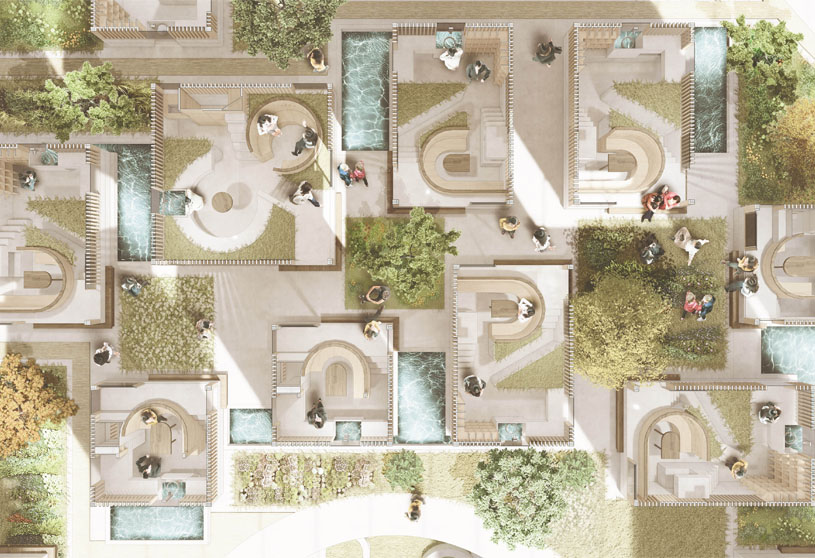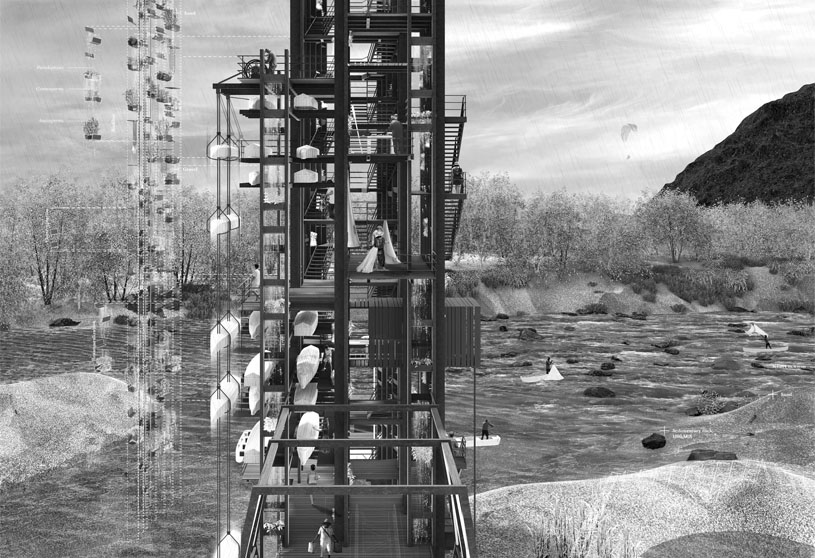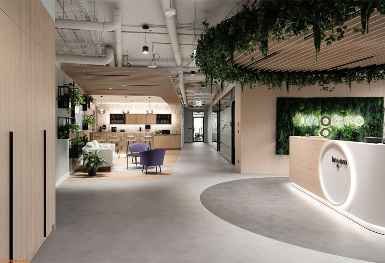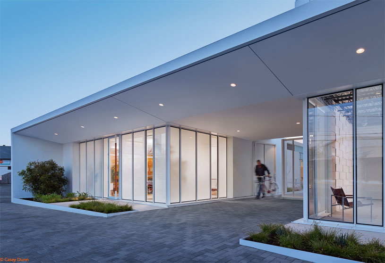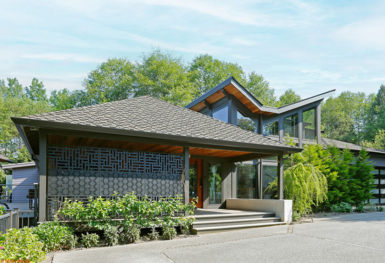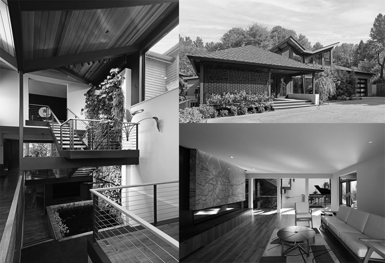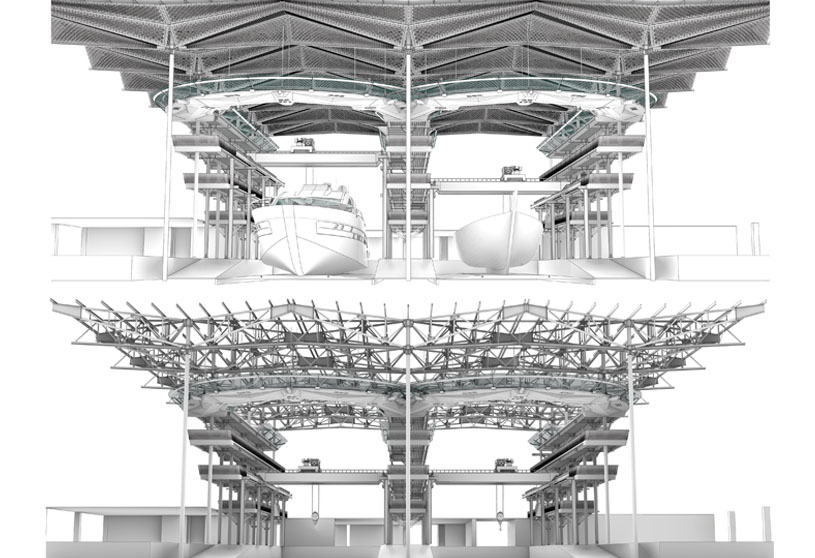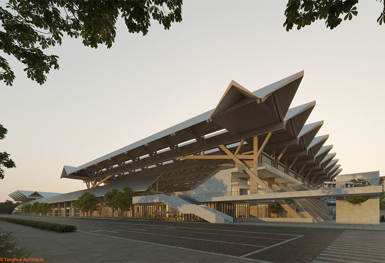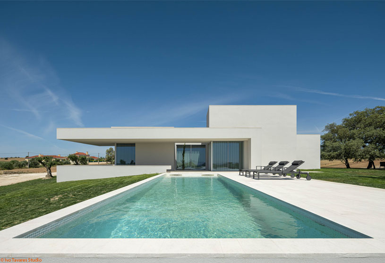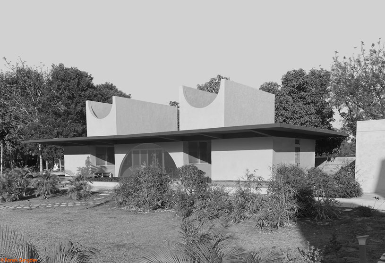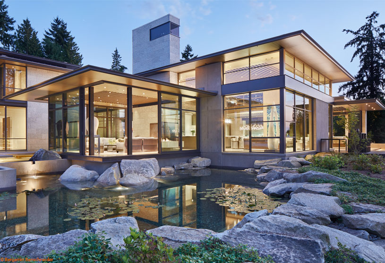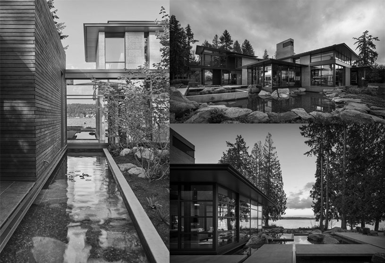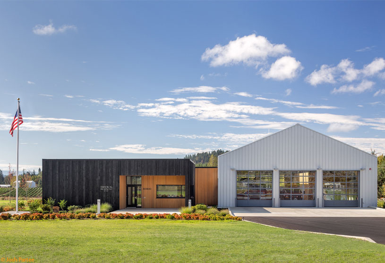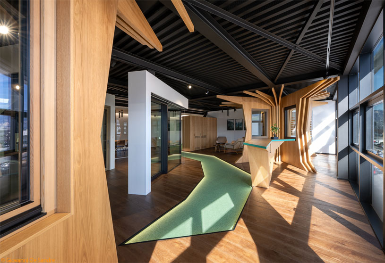Project3 weeks ago
People, a hospitality project by Hitzig Militello Arquitectos, proposes a diversity of uses that are juxtaposed in height, encouraging encounters. The proposal aims to create a unique identity and community through adaptable programs and diverse color palettes. The space that is inhabited defines a lifestyle, in which the exchange of experiences and sustainability are fundamental pillars.
Project3 weeks ago
A Weaving Double Helix, an installation by HCCH Studio, showcases a futuristic sci-fi aesthetic and nostalgic elements, serving as a striking gateway to the city. The installation features two curved double helices forming an X-shaped steel frame, resembling Shanghai breakfast staples or dragon-shaped monsters. The surface continuously rolls, providing a continuous, ever-changing perspective from various directions and levels.
Project3 weeks ago
Kavani – The Bridal Abode, an adaptive reuse project by PRAJC Design Consultants LLP, revives a 50-year-old house and converts it into a retail shop, reflecting the brand’s traditional roots and the local history. The designers aimed to blend tradition and modernity in the space, using colors, textures, exclusive furniture design, and a unique brand language while maintaining its main structure.
Project3 weeks ago
Chola by Art on Architecture is an innovative, elegant residence featuring a main residential block as the primary living space and a detached guest block. The home opens up towards a paddy field, with the landscape merging into the interiors to offer tranquil panoramic views of the infinity pond and lush greenery. The architecture serves as a backdrop, allowing nature to take center stage.
Practice3 weeks ago
Art on Architecture (AoA) is a Kerala-based design practice that integrates architectural, structural, interior, landscape, and furniture design disciplines. At AoA, the designers try to achieve instinctively sustainable architecture. Most of their built spaces are known for their wide open spaces, increased ventilation, focus on local resources, and building materials with cooling factors.
Academic Project3 weeks ago
‘The Great Clementi Tour’ is an architecture thesis by Goh Yi Fan from the ‘Department of Architecture – National University of Singapore (NUS)’ that explores greenfield development and proposes a 6 km commercial spine in Singapore, creating activities and programs along the forest edges. The project rethinks urban planning to allow people to share and enjoy these spaces and conveniently access the programmes that support these homes without destroying or sacrificing additional forests.
Project3 weeks ago
Parlor19, an interior design project by Say Architects, transforms a typical shop into a living room, offering flexible display areas for jewelry pieces. The plan, combining two circles and one rectangle, features a symmetrical design with a courtyard landscape of French pine, benches, and bushes. The Parlor, the main social space, is arranged with tables, chairs, shelves, and a fireplace.
Project3 weeks ago
Rosemoo Headquarters Office, a commercial project by Cun Design, transforms an old warehouse into a composite and diverse space that includes an office, reception, and showroom. With its multipurpose creative space, clever spatial layout, and careful handling of light and shadow, the design reflects both the brand’s essence and Eastern philosophy. It combines modern design concepts with traditional culture, paying homage to nature and tradition.
Project3 weeks ago
Tsuga Townhomes, a residential architecture project by Wittman Estes, aims to balance sustainable design with profitable development. The three dwellings are designed to provide sunlight, natural views, and outdoor access. The main house living area opens to the dining and kitchen, with large doors leading to an outdoor deck. The interior design reflects outdoor light and textures.
Project3 weeks ago
Noor-E-Madina Mosque, designed by Prachya, features a contemporary interpretation that draws inspiration from Mughal Islamic architecture. The mosque is situated on a large entry plaza that is monumentalized by five arched walls that metaphorically represent the five pillars of Islam. It features a double-height space with white façades featuring jali patterns that allow ample light and dramatic shadow.
Practice3 weeks ago
Prachya is an architecture practice based in Dhaka focused on merging regionalism with modernity and creating innovative design solutions. They are deeply inspired by their country’s unique traditions, culture, philosophy, folklore, flora, and fauna, and strive to incorporate these principles into their architectural practice while also embracing new features of the modern era.
Project3 weeks ago
Parental Shed, an architectural project by Vector Plinth, serves as an experiential waiting space with a comfortable and welcoming environment. Its pentagonal geometric shape promotes artistic flow among users, aiming to bring exclusivity to a compact space. The design features full-height inclined curtain walls and sloped ceilings to create a spacious, functional, and efficient space.
Selected Academic Projects
Project3 weeks ago
Lingaro Group, an office interior project by Bit Creative, blends a cozy ambiance with corporate accents to create an employee-friendly environment. It features an open-plan layout that can be divided for up to 18 employees, with areas for both team and individual work, plus multiple conference rooms. The design is rich in details and unusual solutions, with each space offering a distinct and unique feel.
Project3 weeks ago
Burnet Road Offices, a refurbishment project by Baldridge Architects, transforms three neglected structures into a contemporary workspace. The redesigned building features a crisp-white plaster exterior with CMU shadow-block accents and an interior design that incorporates bright finishes, high-quality lighting, and spatial strategies that break the space down into residential nests.
Project3 weeks ago
‘The Dog’s Breakfast’ is a project by Paul Michael Davis Architects that serves as an elevated, multi-dimensional indoor-outdoor living hub at the heart of a residence. The refurbished design features an inverted roof that echoes the rooflines of the adjacent wings, just upside down. With a green wall and a piano catering to the users’ interests, the new space is the vertical and horizontal circulation centre of the home.
Practice3 weeks ago
Based in Seattle’s Capitol Hill neighborhood, Paul Michael Davis Architects provides design services with a focus on innovative practicality. PMDA attempts to establish a middle ground between global formalism and northwest regionalism. Their approach is based on the realities of building in relation to the location, viewing them as opportunities to be innovative.
Academic Project3 weeks ago
‘Center for Uru Building Practice – Keeping Afloat a Traditional Craft of Shipbuilding in Kerala, India’ is an architecture thesis by Bhavesh Shetty from ‘Aditya College of Architecture’ that seeks to explore the potential impact of architecture on the revival and revitalization of the long-forgotten craft of Uru (fat boat) manufacturing in Beypore, Kerala, thereby enhancing its heritage value. Additionally, the project analyzes the steel construction of boatshed industrial architecture and modern naval shipyard practices.
Project3 weeks ago
Shenzhen Guangming International Equestrian Center by Tanghua Architects showcases a fusion of tradition and modernity. The structure, inspired by traditional Chinese sloped roofs, features a glued-laminated timber structure, creating an unconventional elevated volume. The dense arrangement of purlins is tectonic expressive and resonates with modernity, timber architectural aesthetics, and its cultural implications.
Project3 weeks ago
The House in Romeira by dp arquitectos is an aggregation of distinct spaces within volumes, each with its own identity and programmatic function. The concept of fragmentation is explored through the creation of autonomous or interconnected spaces, incorporating contemporary aesthetic and constructive elements. The residence’s volume appears to be diminished, with smaller elements forming smaller parts.
Project3 weeks ago
Meditation Centre, an architecture project by Playball Studio, features a conscious design of pure solid forms and symmetry, ensuring visual harmony. The centerpiece, a meditation hall, is designed like a modern cave-like space with arched openings, allowing for sensory connection with surrounding elements. A contemporary kund promotes the activation of all senses during meditation by allowing users to see, hear, and feel the element of water.
Project3 weeks ago
The Point, a residence by Kor Architects, is divided into attached and detached pavilions based on program, structure hierarchy, and privacy levels. The pavilions are arranged around a glass spine/bridge, providing natural light and stunning views of the surrounding landscape. The push-pull design of the building creates captivating landscaped spaces between pavilions, allowing the architecture to recede and nature to take center stage.
Practice3 weeks ago
Kor Architects is an architecture practice based in Washington, founded by architects Matthew Kent, Brie Nakamura and Michael Conover. They are passionate about listening to materials, environment, and people in their work. They work at the human scale, embracing collaboration and deep focus. Through communication, inspiration, and tenacity, they imbue homes with a unique spirit.
Project4 weeks ago
Fire Station 76, an architecture project by Hennebery Eddy Architects, embraces fire as a feature of protection and beauty while reflecting its rural context in both massing and simple materials. Taking inspiration from local agricultural buildings, the design layers the subtle rural character of the area over the distinct functions of living and working. The station features a resilient design with passive and active sustainable strategies.
Project4 weeks ago
Sudtirol Fenster Showroom, an interior design project by Monovolume Architecture + Design, combines wood, green accents, and traditional elements to create an elegant and inviting space. The showroom features two wooden trees, symbolizing the company’s commitment to using sustainable materials. It serves as a display area for products, including offices, an exhibition area, a lounge area with a kitchen, and sanitary facilities.
