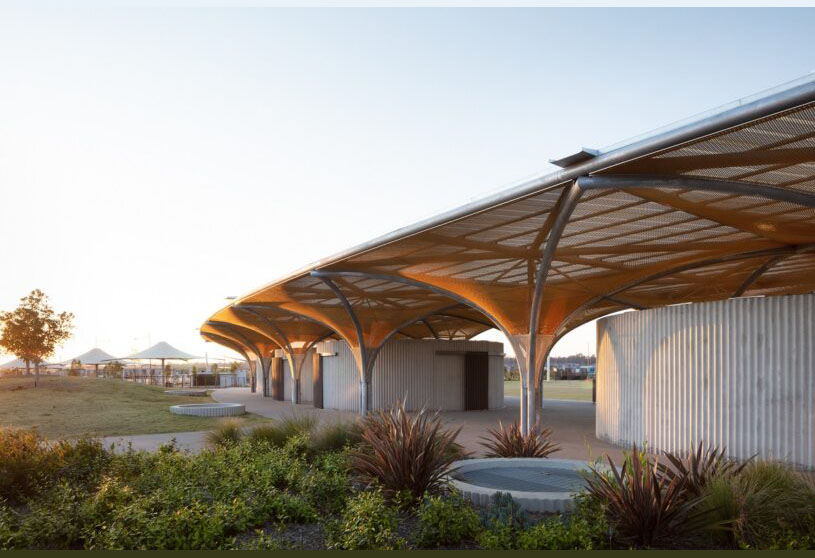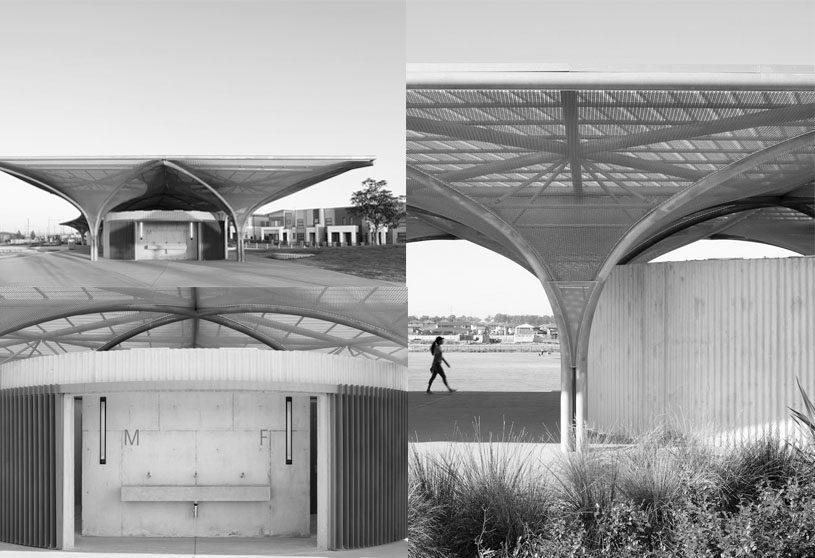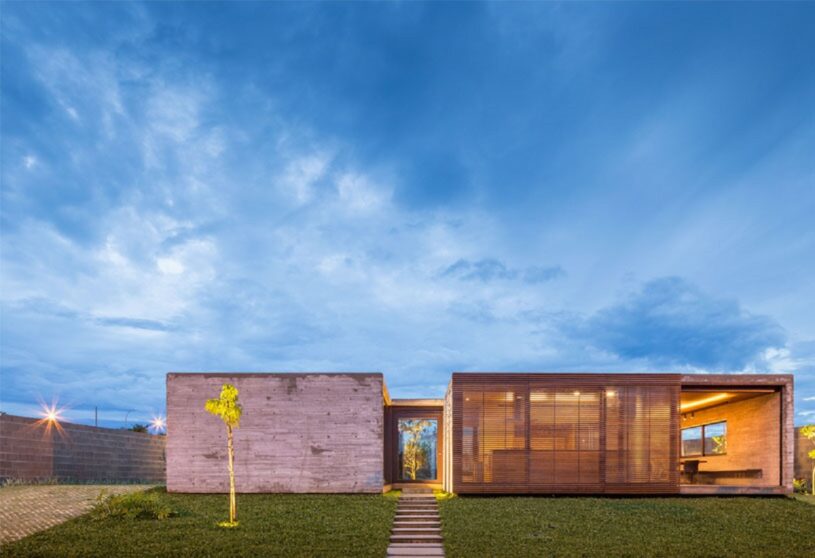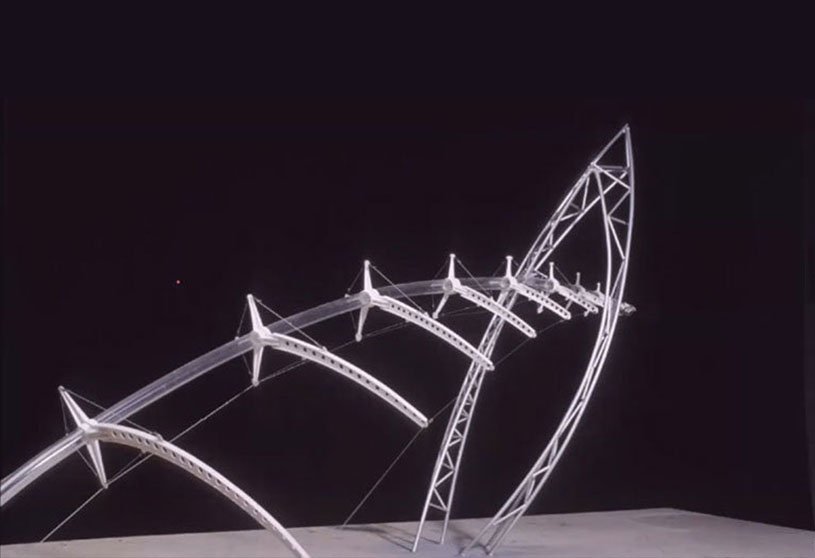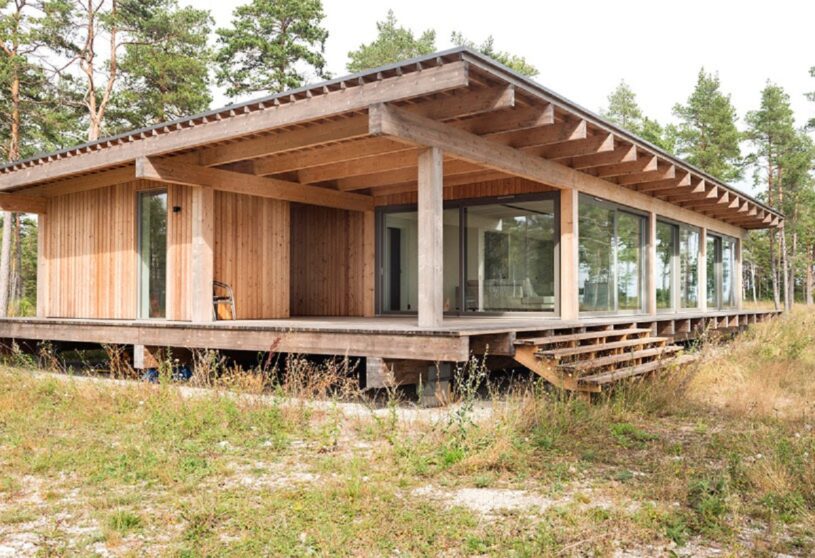Project4 years ago
Finantial Center 205, designed by Arqbr Arquitetura e Urbanismo, is a small office housing the owner’s work desk, a living room, and a meeting table. The original plan, with an irregular shape, was divided in two parts – a line of closets was drawn, parallel to the square, interrupted only by the entrance corridor. In this way, it was possible to free up enough space to set up a unique environment for the three main uses: workstation, sitting and meeting.
Project4 years ago
42 Wagholi, designed by Dar & Wagh, is a weekend house with an intent to blur the boundaries between Architecture, Interiors and Landscape and create a cohesive whole. Roofs dominate the architectural expression of the house. The response to the roof was the start of a dialogue between the Architecture and Interiors. The material palette draws inspiration from nature – that of textured, earthy tones and verdant greens of lush planting.
Practice4 years ago
Dar & Wagh see Architecture and Interiors as a cohesive and integrated discipline rooted in the modernist architectural tradition of Ahmedabad. Plans and Sections are clear diagrams that generate structural and spatial order. They often resemble poetically well-proportioned rectangles like De Stijl paintings. These abstract postage-stamp-sized sketches clarify thoughts and give individual projects their unique fit.
Article4 years ago
With the context of various historical structures of east Java such as Pari Temple and Sumur, architect Andy Rahman was able to experiment and explore historical material and building techniques to fulfil the client’s demands to have ‘Indonesian Vibes’ in the home.Thus, the Red bricks prominently used in the archipelago, carrying an architectural history since 14th century, became the main element of this house.
Project4 years ago
Maitland Riverlink, designed by Chrofi, is a public project that supports the revitalization of the central business precinct, extending it beyond the main street to the river. The space acts as a kind of ‘public living room’ for the community, reactivating an unused part of town and drawing locals back to the river that is a fundamental part of Maitland’s heritage.
Project4 years ago
Brf Ferdinand, designed by Scott Rasmusson Kallander, consists of three row-house structures, each with five residential units. The gables facing the street with its large circular window differentiate and give identity to the otherwise low-key houses. The entrances are gathered on one side and patios on the opposite side to the East. This creates a contrast between open and closed, and defines private and public areas.
Project4 years ago
Santo Tirso House, designed by Hous3, has a dark silhouette in sharp contrast to its natural environment, offering a wide view over Santo Tirso. Its simple lines are the reinterpretation of the stereotype of the traditional Portuguese house, gable roof. And in this linear orientation, the main volume is arranged, in a playful reconfiguration of the traditional house, it becomes remarkable in the landscape.
Practice4 years ago
Hous3 is a group of architects, designers, urban planners, engineers, builders, researchers, innovators, and inventors from Guimarães, Portugal. Hous3’s architecture emerges from carefully analyzing each of its customers, the territory and how the present life evolves and changes constantly. They believe that, to deal with the current challenges, we must create an architecture that reaches the full balance between living, leisure, work and nature.
Compilation4 years ago
Archidiaries is excited to share the ‘Project of the Week’ – Arrom Orchid by Studio Miti. Along with this, the weekly highlight contains a few of the best projects, published throughout the week. These selected projects represent the best content curated and shared by the team at ArchiDiaries.
News4 years ago
Online workshop “Grasshopper as Design Driver” is open for registration on ArchiDiaries.
Project4 years ago
Uala Office, designed by Hitzig Militello Architects, is organized in two large spaces joined together by a connecting corridor and a courtyard as a lung. A large skin of planked dyed wood covers the walls and roof, generating a large clean space for accessories and installations. The design of the circulation also proposes the possibility of a casual and relaxed use of work by means of a bar that opens its visuals to the central courtyard and a vertical garden.
Project4 years ago
French Development Agency, designed by Arqbr Arquitetura e Urbanismo & CODA Architects, is privileged by natural light and available facilities. The architecture offers something beyond the mere efficient distribution of spaces: a space of quality, open towards the landscape, with propitious access to the reception of visitors. The space has a flexible layout due to the use of a retractable partition that allows separation into two smaller meeting rooms or its integration for larger events.
Selected Academic Projects
Practice4 years ago
Coda Architects, based in Ireland, have a strong design ethos to deliver creative, workable, and cost-effective solutions. The practice is driven by process of analysis of the project’s specific requirements, not a predetermined style. The designers understand the importance of dialogue with the people who commission buildings, ensuring that the delivery of a project aligns with the delivery of expectations and requirements.
News4 years ago
Online workshop “Grasshopper as Design Assistant” is open for registration on ArchiDiaries.
Project4 years ago
Pachuca, designed by PPAA Pérez Palacios Arquitectos Asociados, is developed in a lot where two apartments where projected as private houses. Taking the narrow dimensions into account, the designers conceptualized the surroundings with concrete walls that were direct and concise. They also conceptualized the interiors with wood. This created a frank and honest architecture in regards with its materials.
Project4 years ago
Casa Rio, designed by Paulo Merlini Arquitetos, results from remodeling an old farmhouse in a very rural city. The key premise for the creation was to maintain the structure of the original volumes and assume their original shape uncovered, unifying them through a slab perforated by a central patio. In terms of materiality, they intended to create a strong contrast between the two floors.
Practice4 years ago
Paulo Merlini Arquitetos, based in Portugal, creates spaces that provide users with the right stimuli to influence their homeostatic levels. This concern is based on the notion that we are the product of evolution. They believe that if we manage to control the stimuli that enter the brain correctly, we can influence the user’s state of mind, thus making him happier.
News4 years ago
Online workshop “Grasshopper as a Tool” is open for registration on ArchiDiaries.
Project4 years ago
Placid Hues, designed by UA LAB, is an extension of studio space focusing on scale, proportions, character, spaciousness, daylight, ventilation, and climatic comfort. The key idea was to create an Open plan with a singular monolithic space. A space layout holding/enveloping a singular space is designed. For the Placid Hues, the space is Gentle, Fresh, and Energizing.
Project4 years ago
Marsden Park Amenities, designed by Chrofi, provides change rooms for sports teams, a covered outdoor community space, a small kiosk, and public toilet facilities for a new suburban community. The project’s architecture is expressed in the negative volume between the canopy and the ground plane. It is a raw, direct, and straightforward structure in its tectonic expression yet ephemeral and playful in its spatial character.
Practice4 years ago
Chrofi is an architecture and urban design practice that works across all scales of projects, from houses to cities. The approach is highly bespoke and expands from the specific requirements of each project and the clients’ desires. The designers are committed to the fertile ground between people, architecture, and the world. Design is not just focused on the physical project in of itself but framed as an operative agency that drives urban, social, cultural, environmental, economic, and political outcomes.
Project4 years ago
Guths House, designed by Arqbr Arquitetura e Urbanismo, focuses on social and leisure areas with a layout organized around its occupation. The façades’ composition reveals each space’s privacy level: the concrete’s opacity corresponds to the more private areas; the partial transparency of the slatted timber panels reveals the common spaces, and the open leisure areas have void itself as its defining element.
Interview4 years ago
Prof Gurdev Singh is a graduate from CEPT University, Ahmedabad. He is not only an Architect but also a Designer, Teacher and a Builder (Someone who builds with hands), with 45 years of professional and teaching experience in different institutions in India and Australia. In this talk, he discusses how Structure in Architecture is a process rather than a product. He believes that for learning, it is important to take a step beyond what you already know, followed by intense exploration. The talk takes you through this process in his teachings and explorations with images of students’ work in progress.
Project4 years ago
Boge friggars, designed by Scott Rasmusson Kallander, is a small area with five solid summer wooden houses on the island of Gotland. The exposed wooden construction and large windows float above, reflects and blends into the rough and untouched landscape. The houses have a solid and an open half. Inspired by old timber houses and wharfs the architecture aims to be ealong-term and timeless.
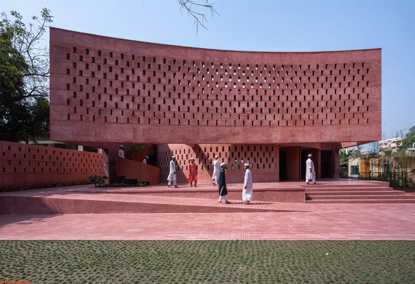
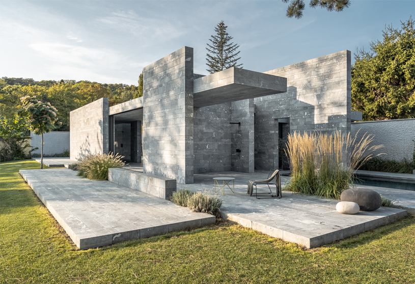
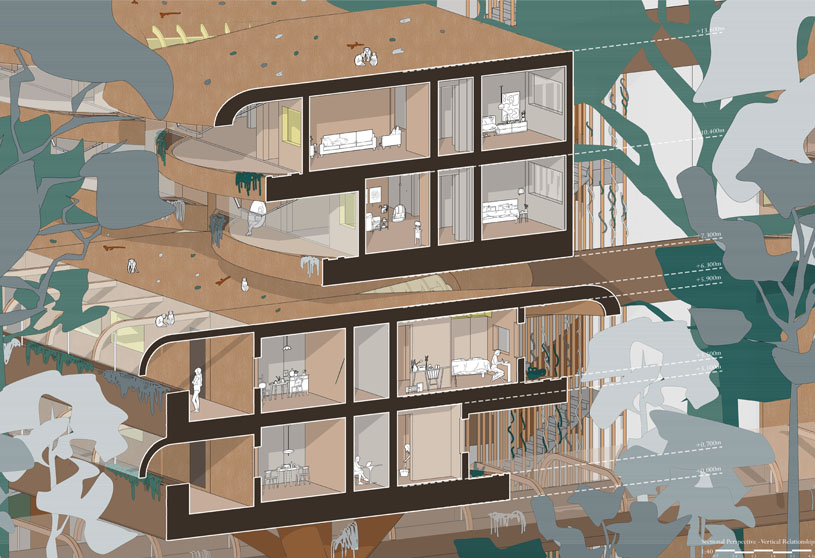

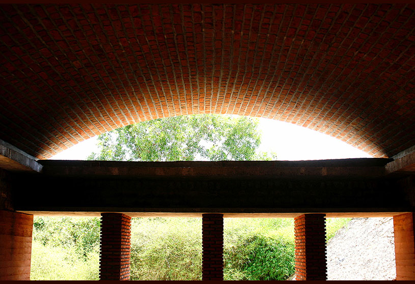

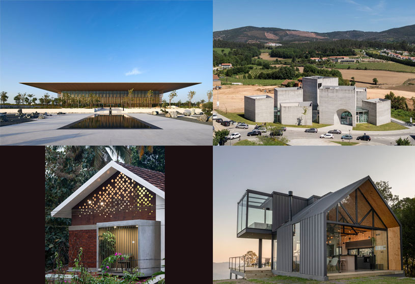
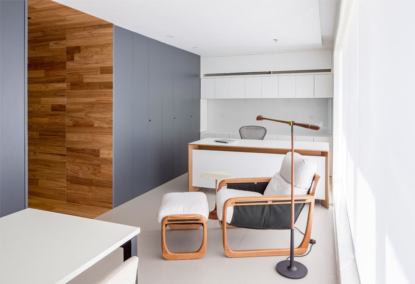
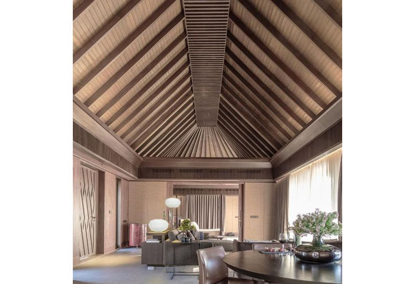
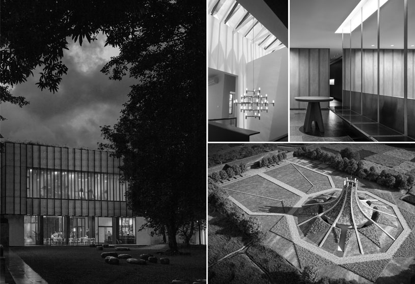




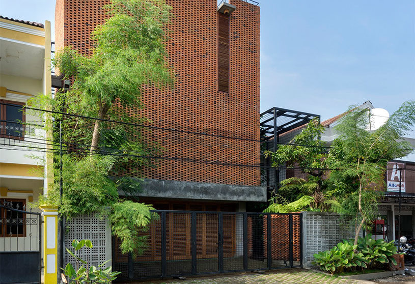
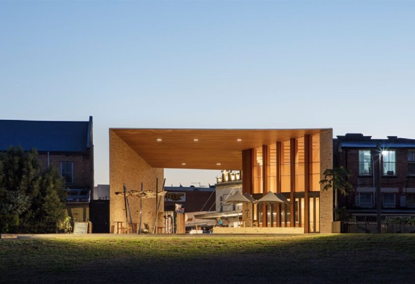
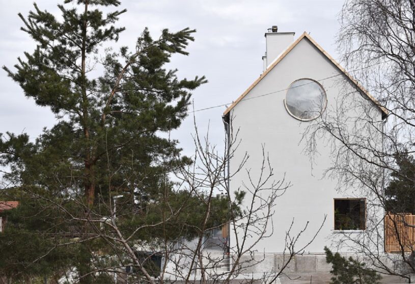





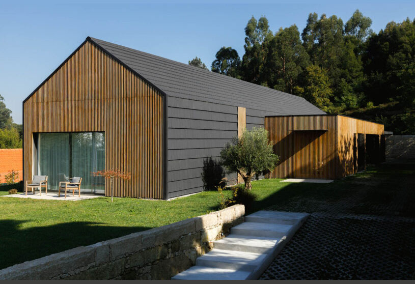
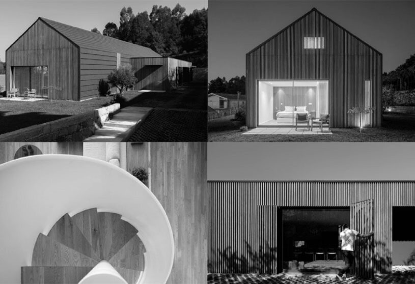
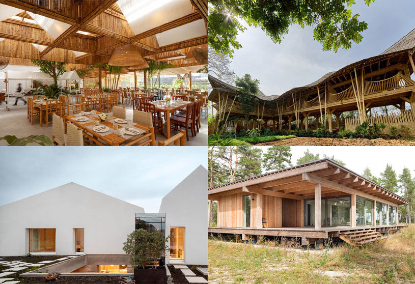
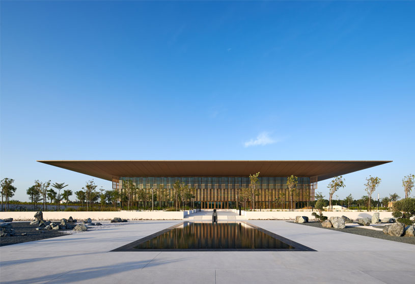
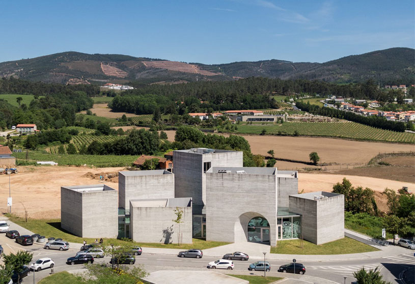
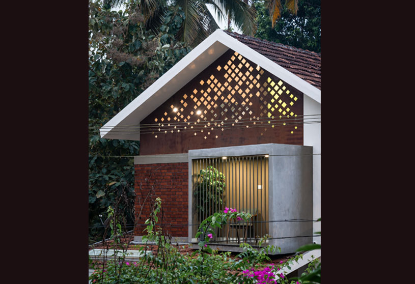
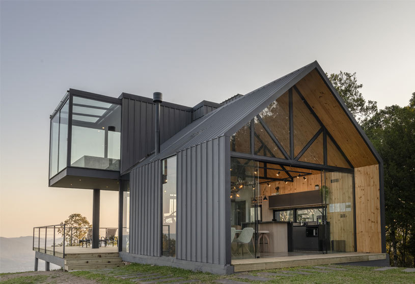
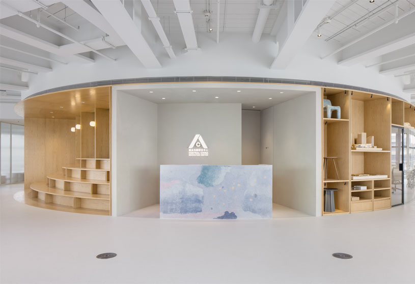
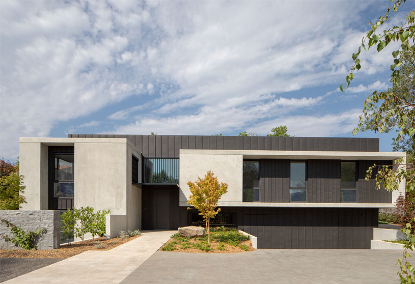
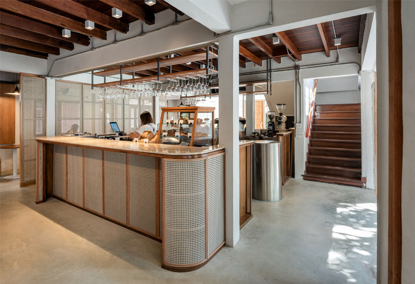
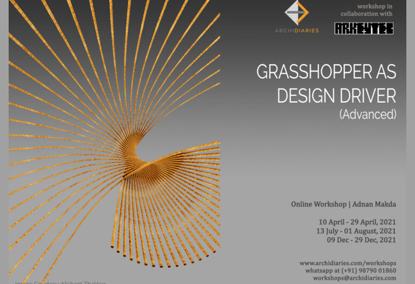
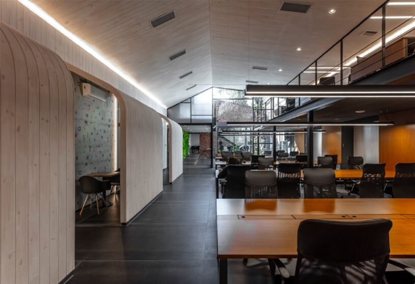
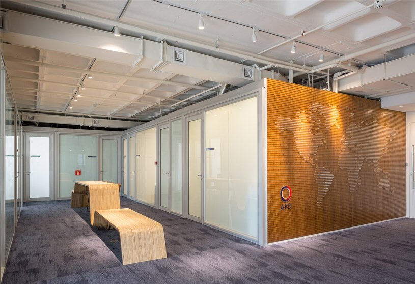
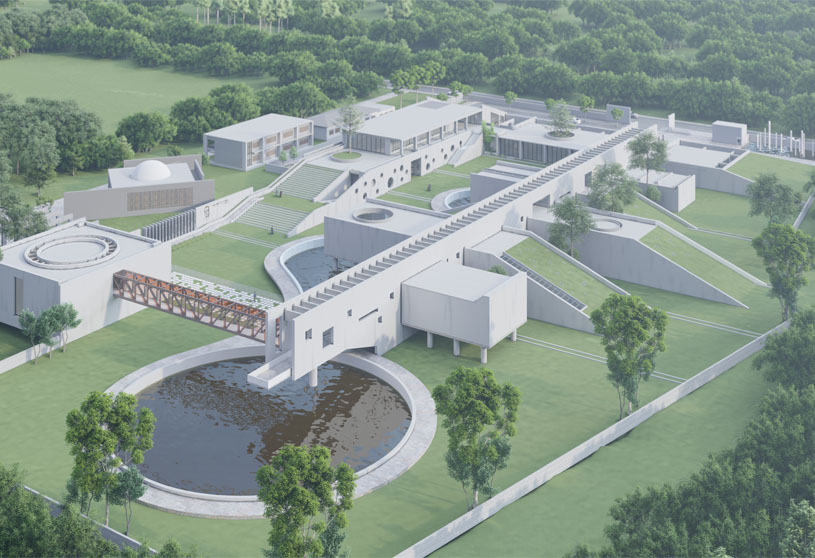
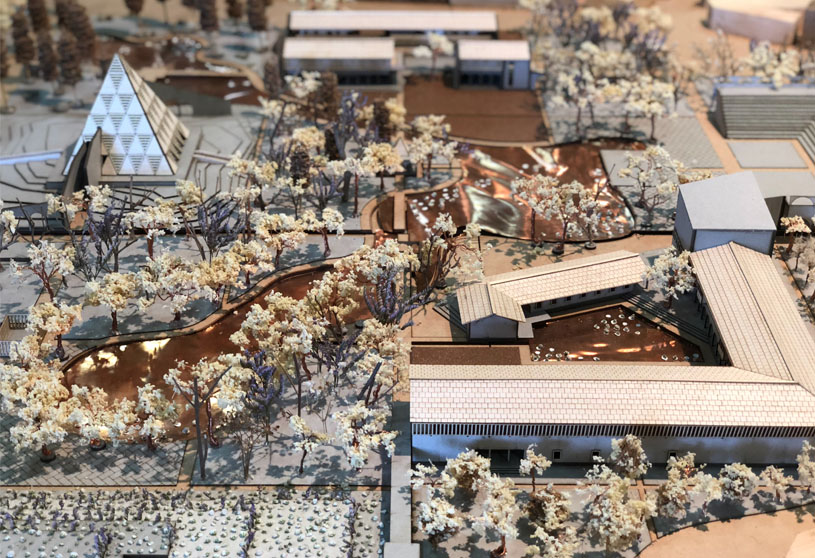
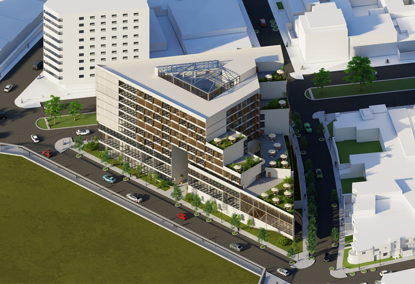
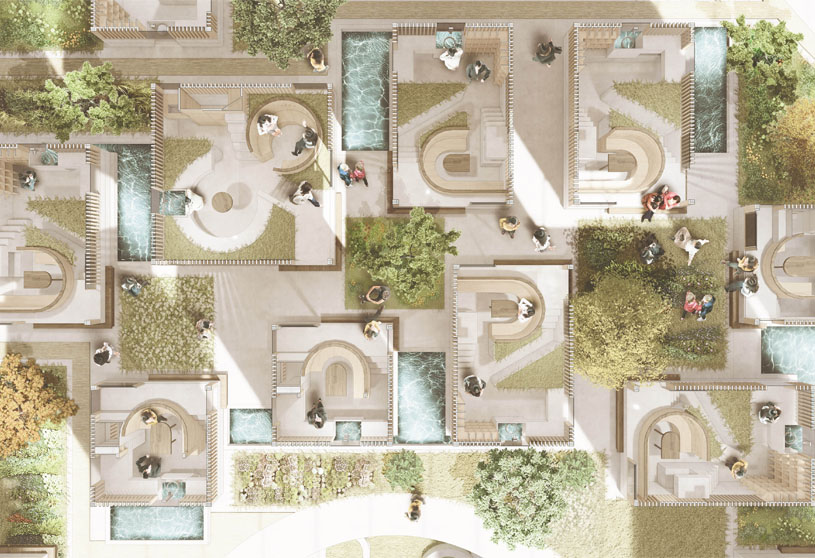
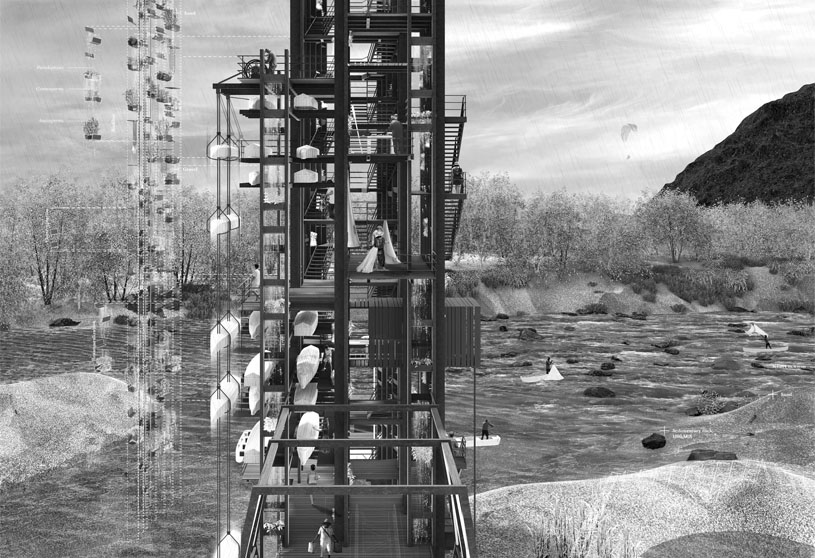

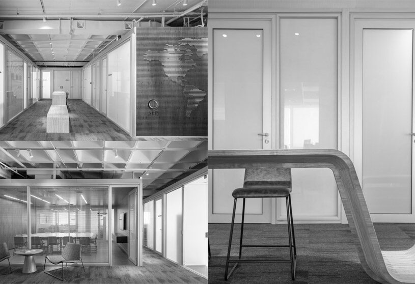
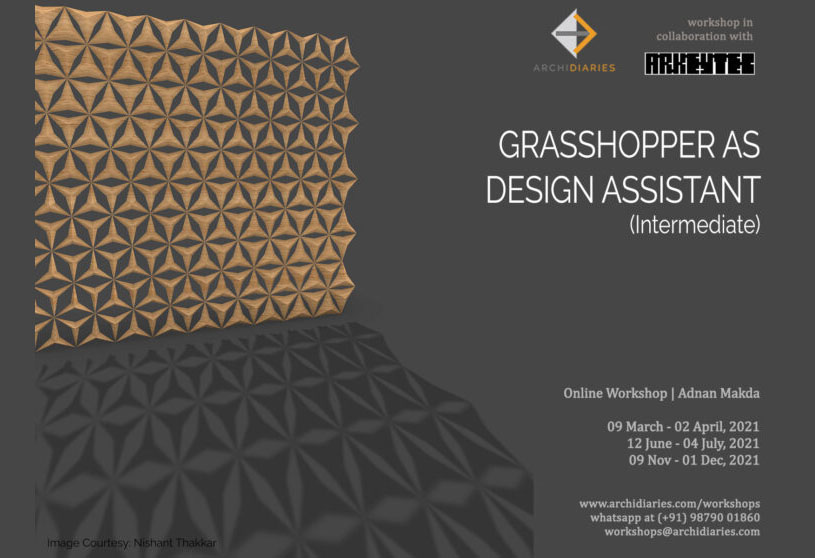
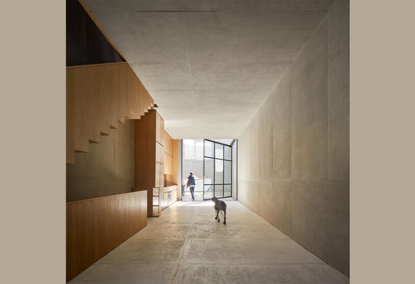





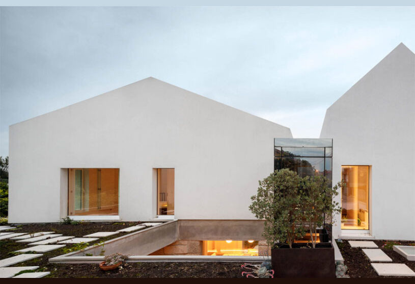
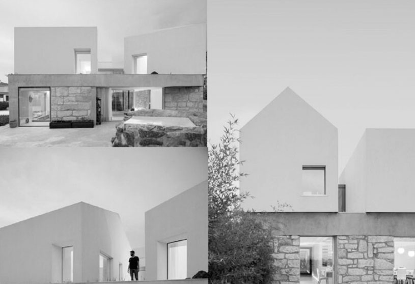
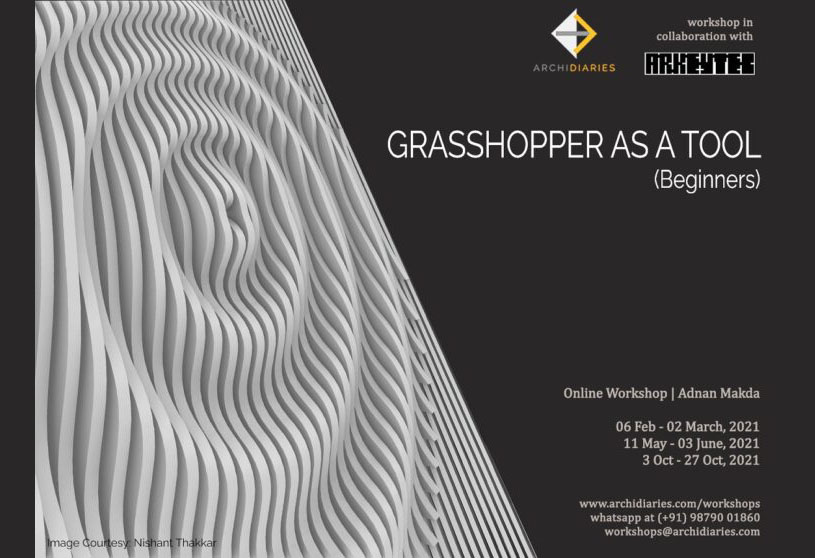
![Placid Hues | Urban Architectural Collaborative [UA LAB]](https://cdn.archidiaries.com/2021/01/Feature-Image-32-787x558-1-1.jpg)
