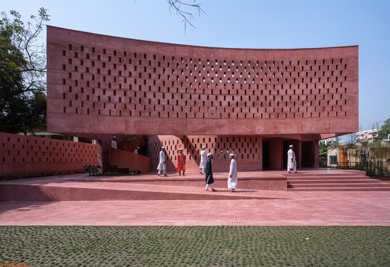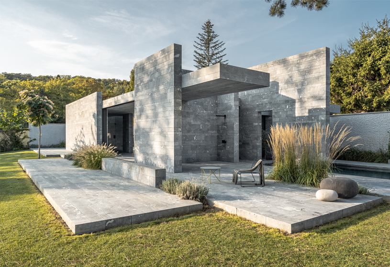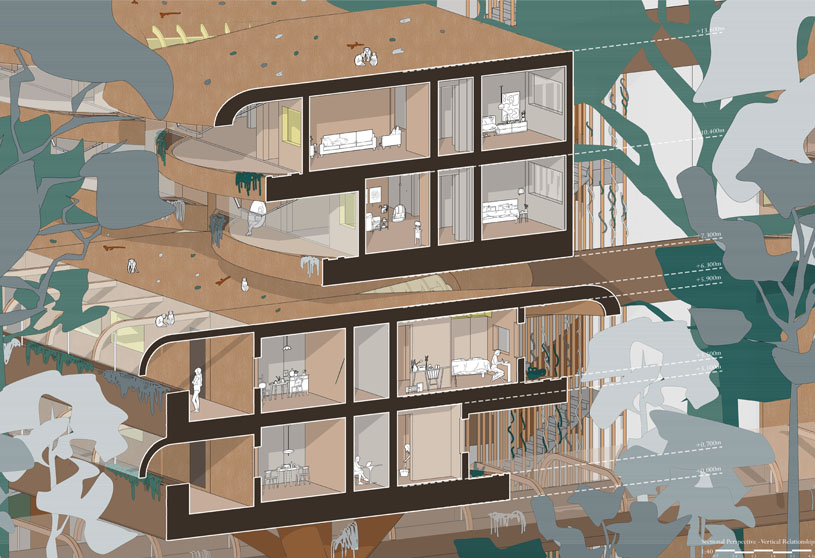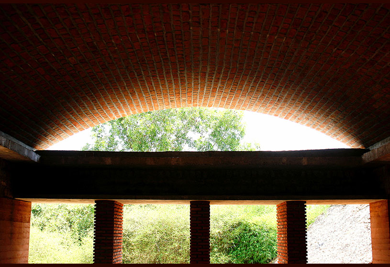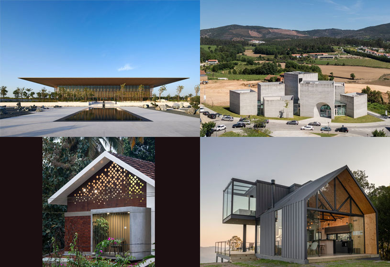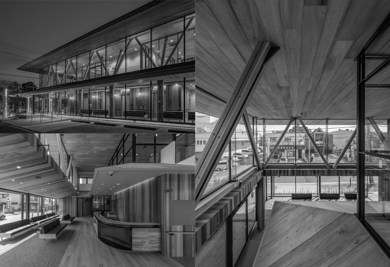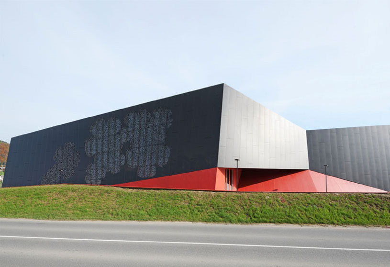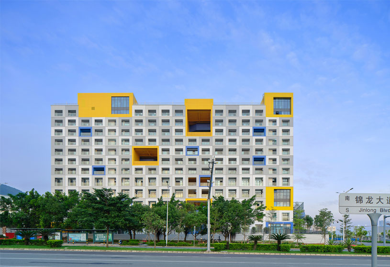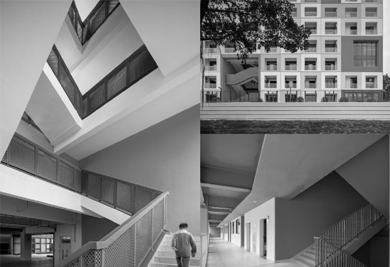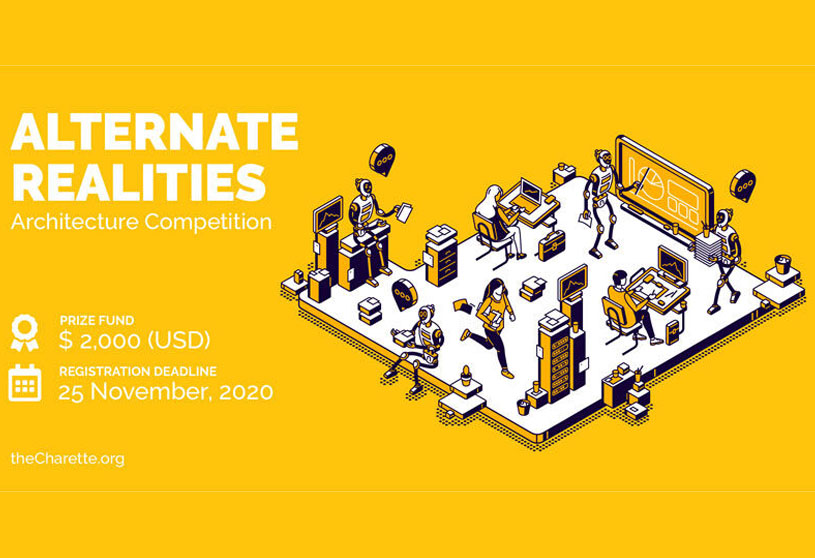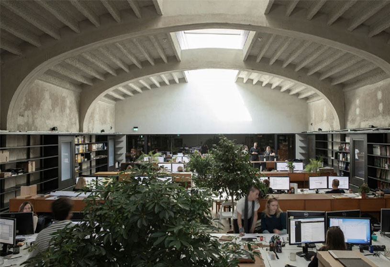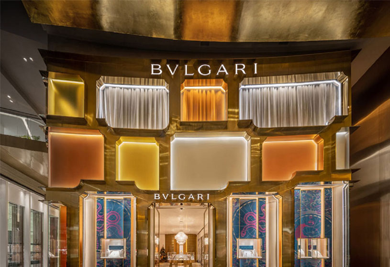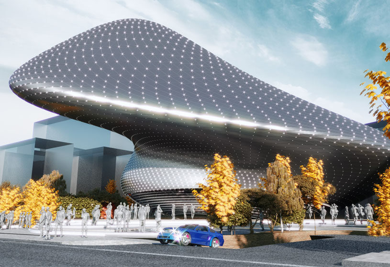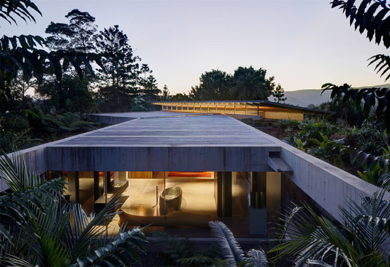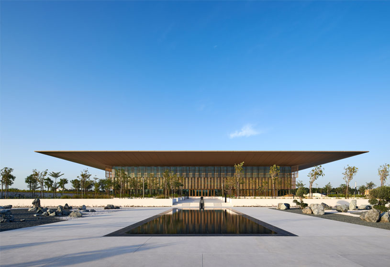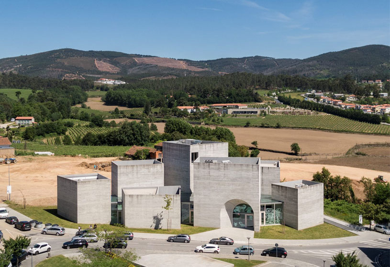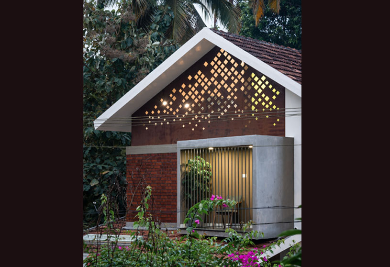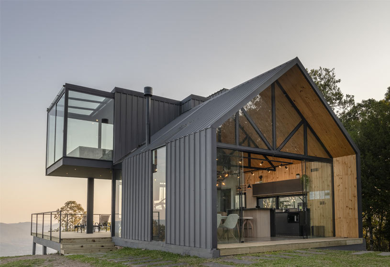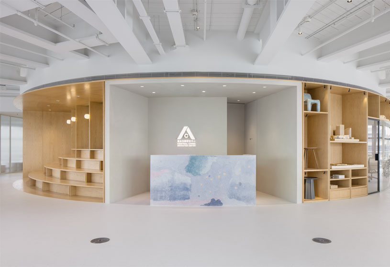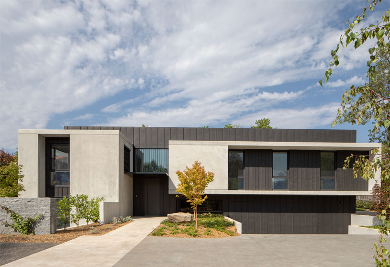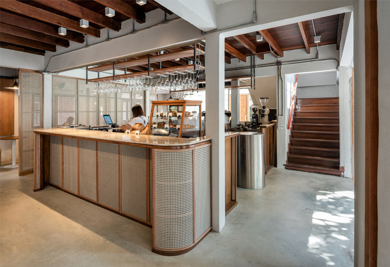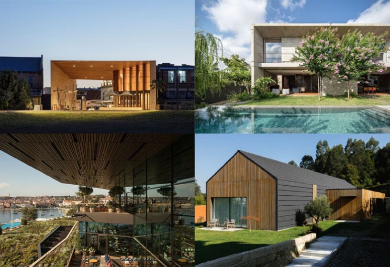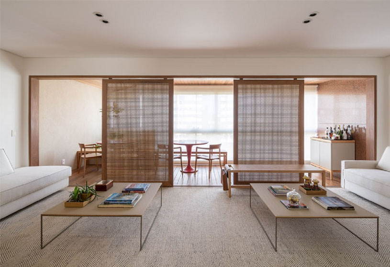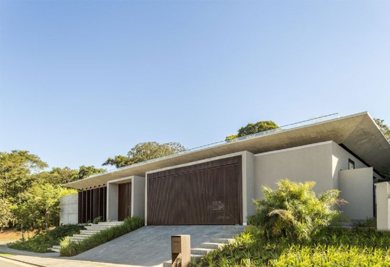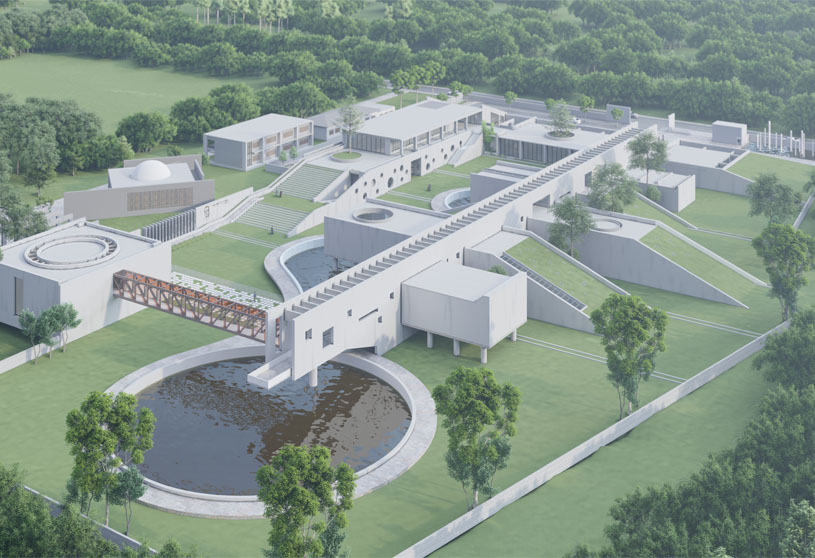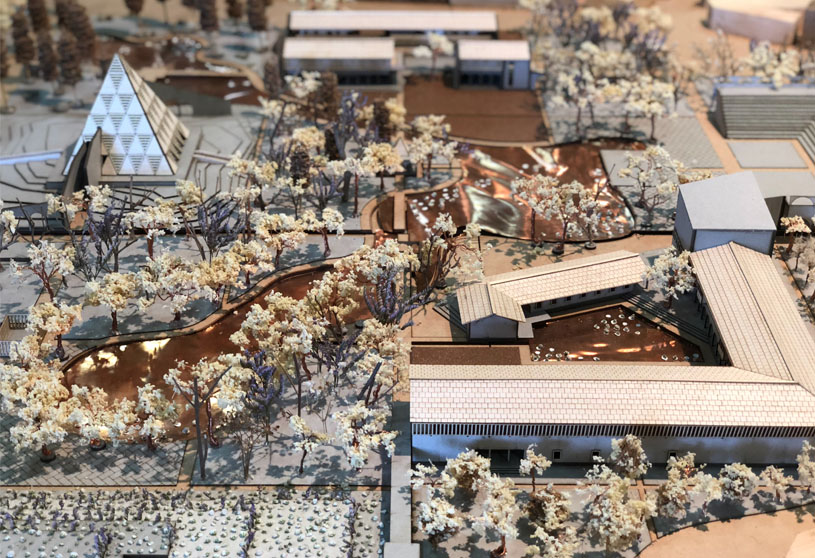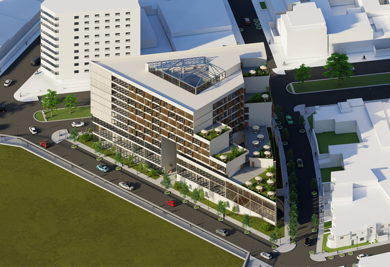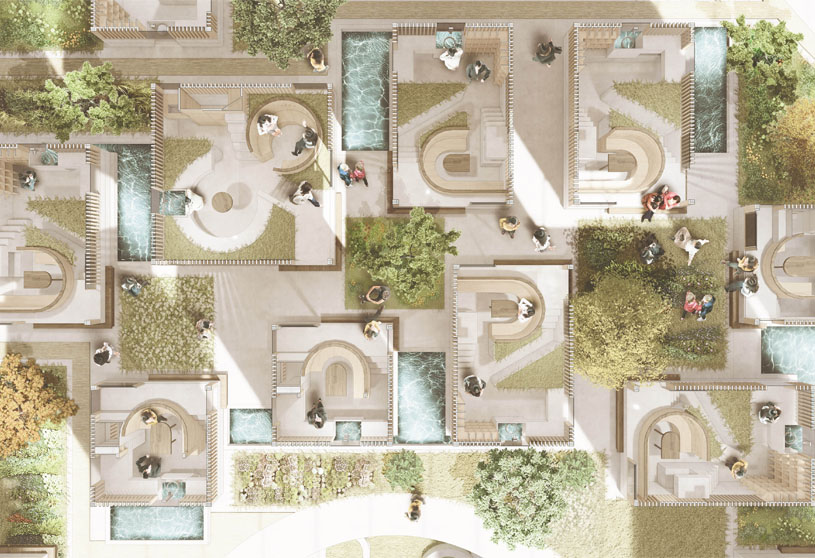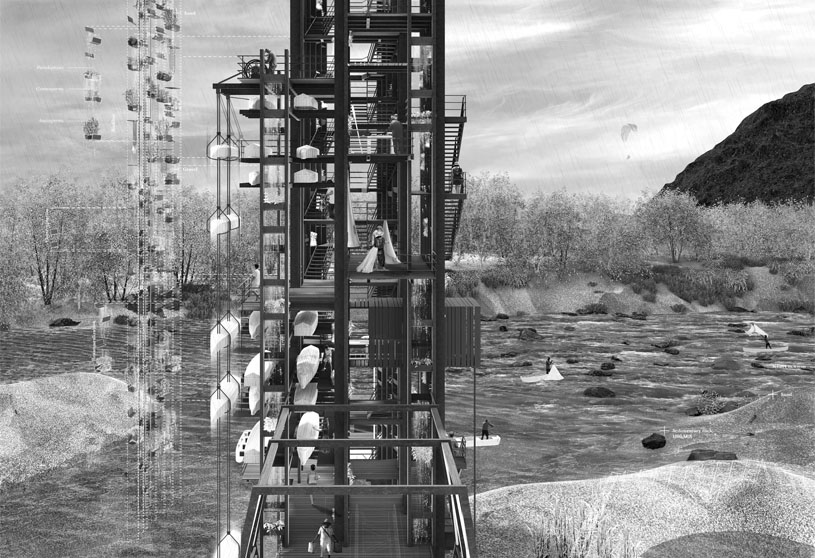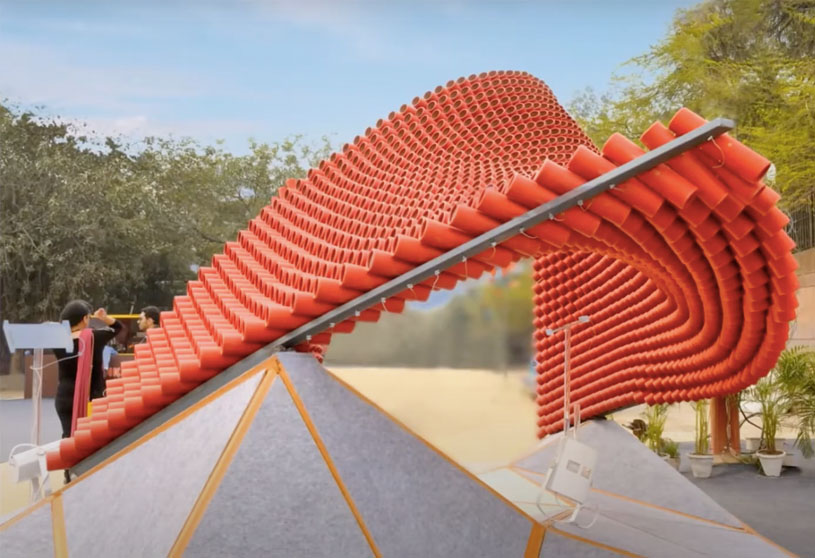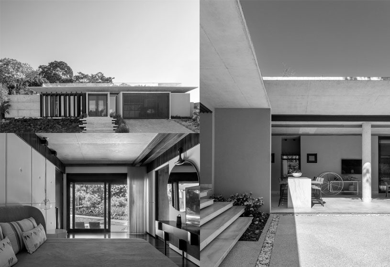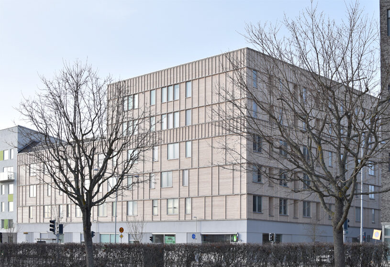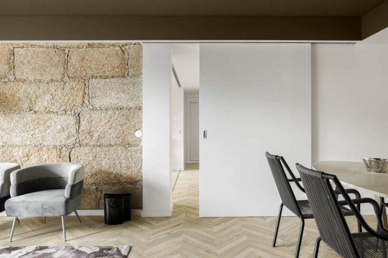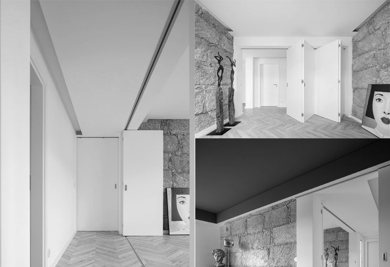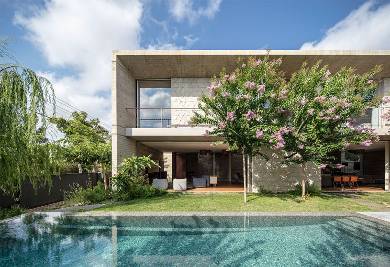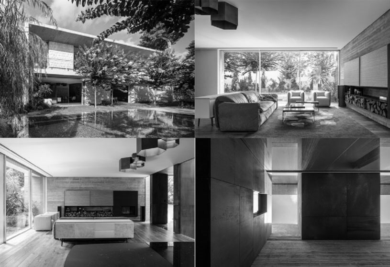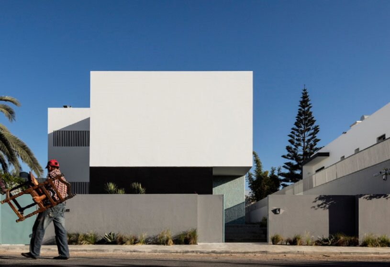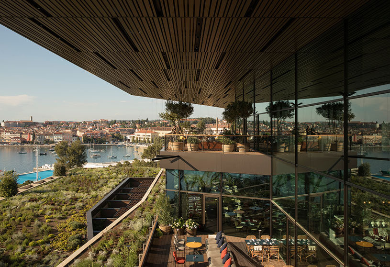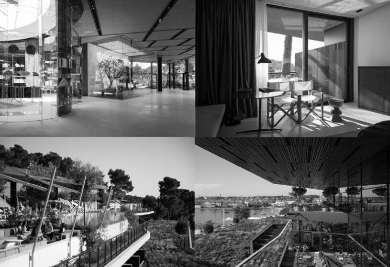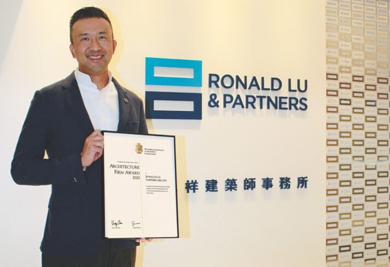Practice3 years ago
TSC Architects have a deep relationship with person and architecture with a commitment to design housing. To that end, they believe it is important to grasp the locality of the premises that make up the cityscape and make a meaningful design that comes from client dialogue. If the building is beautiful, naturally blends into the surrounding environment, and becomes special for the client, the relationship between people and architecture will be better.
Project3 years ago
Podcetrtek Sports Hall, designed by ENOTA, appears as a response to its role in the town, being the only large indoor venue. Though it is designed primarily as a sports hall, it also plays the role of the main municipal hall for cultural events with larger audiences. The main design cue is a “red carpet” that leads the visitors to the events taking place in the building. The activity inside is directly mirrored on the facade and contributes to the promotion of the events and attractiveness of the building.
Project3 years ago
Jinlong Prefab School, designed by Crossboundaries, attempts to maximize the potential of prefab architecture but also an opportunity to realize and contribute to a project of significant social impact. Result: A multifunctional, predominantly prefab structure with maximum flexibility and aesthetic personality through design accents while providing clever solutions for a high-density project. Additional advantages such as energy conservation, environmental friendliness, and earthquake resistance were also incorporated.
Practice3 years ago
Crossboundaries contribute to a vital built environment through architecture, environmental design, and urban regeneration. The studio creates enduring architecture that often deals with remarkable technical processes yet always has a pleasant material touch and human atmosphere. Crossboundaries practices by name, crossing the boundaries into activities and dialogues in the broad field of design and studio is engaging, evolving, and adapting.
News3 years ago
The Charette has unveiled the results of the Alternate Realities 2020 competition.
Project3 years ago
Urania, designed by Studio 3LHD, is an adaptive reuse project converted and reused into a new office and public space. Most of the original structural materials have been retained with minimal intervention – original brick walls, raw plaster, and concrete on floors and ceilings. At the same time, all new equipment has oak for floors, spruce veneer, and raw steel for wall cladding and interior finishes. The project integrates new cultural spaces into the existing historic fabric.
Project3 years ago
MVRDV was tasked with rethinking the façade designs for new Bvlgari stores, adding a contemporary touch to their classic image. Taking the heritage of Roman Art as a starting point, MVRDV’s designs took inspiration from the portals and distinctive cornices on Bvlgari’s very first store in Rome. The cornice pattern façade is completed in brass combined with different types of glass, giving a golden effect and creating a striking impression.
Project3 years ago
Seoul Photographic Art Museum, designed by Mask Architects, has the purpose of structuring and shaping itself as a big camera. Concerning the local and national visitors, this installation will expand the educational opportunities, cultural and economic growth for the residents of the Northeastern region. At the same time, this cultural center takes INSPIRATION from TAEKKYEON. This traditional Korean martial art uses fluid, rhythmic dance-like movements to strike or trip up an opponent.
Project3 years ago
Lune de Sang Pavilion, designed by Chrofi, is a unique multi-generational venture transformed into a sustainably-harvested forest & a house. The project’s latest component, the Pavilion, defies easy definition as a ‘house,’ belonging as it does to a suite of 5 structures that collectively shape the place experience. The ambition is an elemental and atavistic architecture. Structures that may appear to be a rediscovered ruin from the day they are built.
Compilation3 years ago
Archidiaries is excited to share the ‘Project of the Week’ – Maitland Riverlink by Chrofi. Along with this, the weekly highlight contains a few of the best projects, published throughout the week. These selected projects represent the best content curated and shared by the team at ArchiDiaries.
Project3 years ago
Guths Apartment, designed by Arqbr Arquitetura e Urbanismo, is a home interior renovated with modifications in almost all its environments. Wooden planks, serving as floor and ceiling, were installed in the veranda, partially separated from the living room by slatted wood sliding panels. Wooden boards were used to clad the walls and visually integrate the dining room environment with the veranda.
Project3 years ago
Casa Da Mata, designed by Leo Romano, integrates home and nature, privileging the view and allowing all environments to open onto the internal patio, pool, and woods. The architectural part aims to extend the horizontal lines, so that a visual expansion of the building is possible from all angles. The main façade mixes concrete with vertical breezes allowing privacy of the rooms.
Selected Academic Projects
Interview3 years ago
Jwalant Mahadevwala is a partner and principal architect at andblack design studio along with his wife Kanika.In this interview he talks about use of parametric tools and physical modeling as the primary ways to evolve design. The focus on process and the integration of the design process with parametric tools is core to andblack’s design philosophy.
Practice3 years ago
Leo Romano is an architecture and design practice of intense production with respect, commitment, and dedication. In its wide range of clients, projects for colleges, banks, decoration stores, bars, restaurants, nightclubs and others stand out. Highlight also for residential projects in Goiânia and several squares.
Project3 years ago
Ostra Sala Backe, designed by Scott Rasmusson Kallander, is a multi-functional building with a focus on creating a distinct identity and social sustainability. ÖSB is an example of how a social program, prefabricated systems, architecture and sustainability can be combined in a successful and affordable way. The architecture is influenced by early 1900 city buildings but with a contemporary approach.
Project3 years ago
InStone, designed by Atelier DRK, is a home interior with a contemporary language ensuring the comfort of modern living under controlled costs. Exploring the idea of evolutionary and adaptable architecture, incorporating flexibility into planning and designing, bringing in concepts suited to the different requirements of space appropriation, allowing the use of a hallway as an office, or turning a reading area into a guest room.
Practice3 years ago
Atelier DRK is an architectural practice specializing in housing, services, mixed-use architecture, reconstruction, and rehabilitation. Striving for sustainability and cultural values, we seek not ‘fashions’ but what is meant to be timeless quality. The designers believe in the power of experience, elevating the banal to poetic and everyday into the sublime.
Project3 years ago
Green House Green, designed by Anderman Architects, has a leading garden space with concrete building standing in the middle. On one side of the house we designed a vertical garden, high and narrow, rising from the basement up to the sky, And on the other side, the main garden. Horizontal and conventional.
Practice3 years ago
Anderman Architects focuses on planning high standards for private houses and luxury apartments for the private sector. In the commercial field, Anderman Architects deals with commercial buildings, designing boutique offices at the highest standards, and providing and planning residential property projects. The architecture is minimalist, clean, and functional.
News3 years ago
Cross Laminated Timber (CLT) is a Mass Timber Construction technique that distinguishes itself from the present-day steel and concrete construction. It is a renewable resource and has a negligible carbon footprint compared to carbon or steel, since carbon is sequestered within the wood it is made from.
Project3 years ago
Villa Agava, designed by Driss Kettani Architecte, is a semi-detached villa that revisits the codes of the traditional house while maintaining transparency and spatial fluidity. The project tries to play on the notions of intimacy and transparency, fluidity and functional considerations and uses a palette of materials that are both raw and rich in textures and colors which combined with the vegetation offer an abstract composition on the street.
Project3 years ago
Grand Park Hotel Rovinj, Studio 3LHD, blends into the existing forest with the floors offset to follow the site’s slope and form large terraces, Mediterranean gardens, pools, and sundecks. A relaxing atmosphere is created by water surfaces, carefully selected paving, and greenery, which frame particular content zones and make the whole area attractive and accessible. Earthy tones and colors prevail in the rooms – a counterpoint to the blue sky and sea that surround the hotel.
Practice3 years ago
3LHD is an architectural practice focused on integrating various disciplines – architecture, urban planning, design and art. The Studio was founded in Zagreb in 1994 by four partners: Saša Begović, Marko Dabrović, Tatjana Grozdanić Begović and Silvije Novak. In 2016 they appointed a new partner, Paula Kukuljica.
News4 years ago
By putting sustainability first, RLP helped lift Asian architects to the top of the world architectural scene; with the firm’s capabilities and forward-thinking strategies allowing it to capture several important awards and embark on successful collaborative partnerships throughout 2020.
