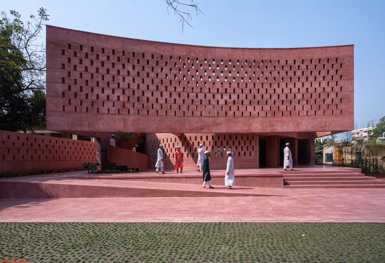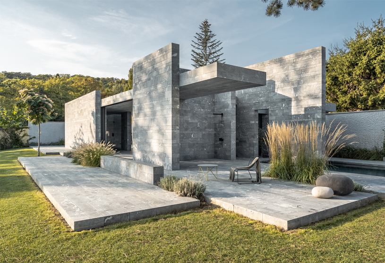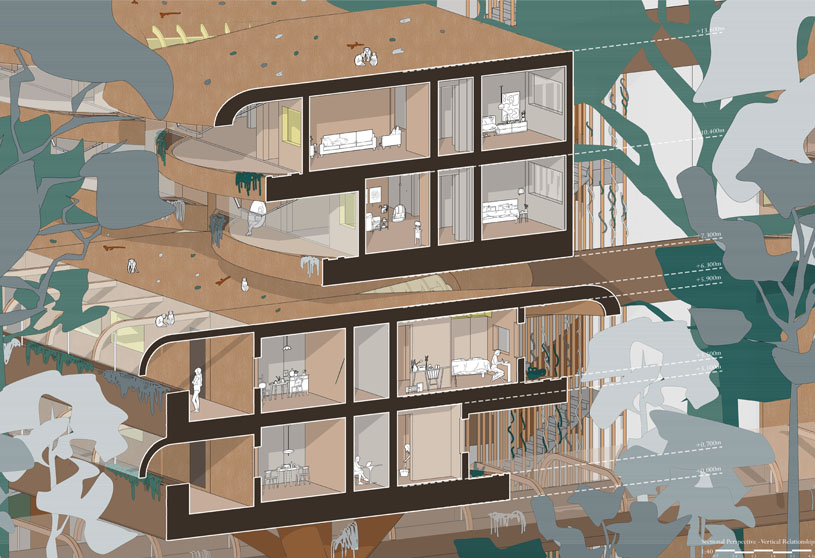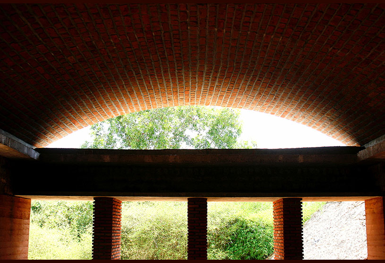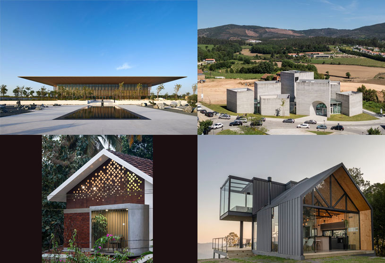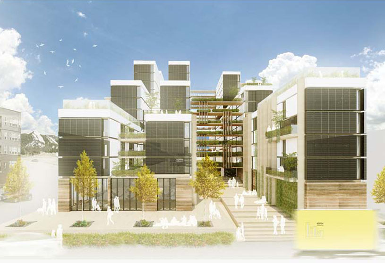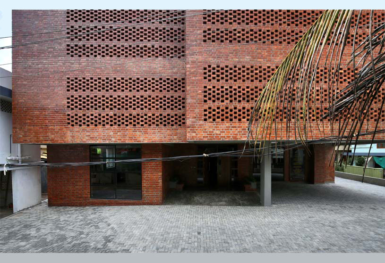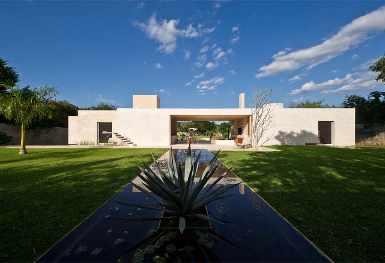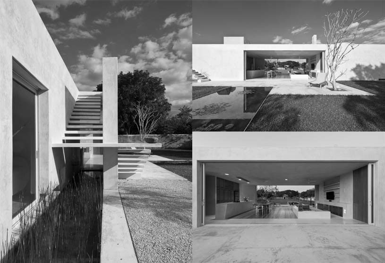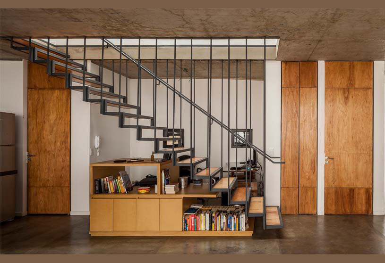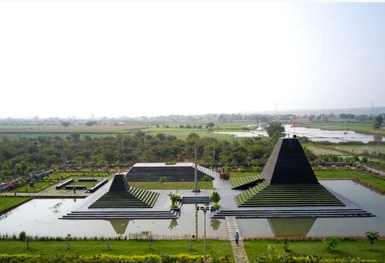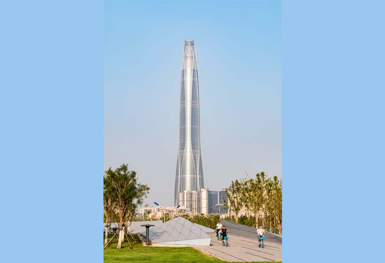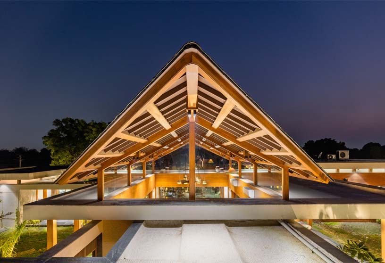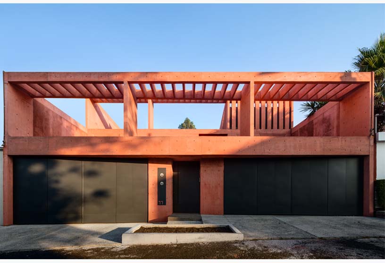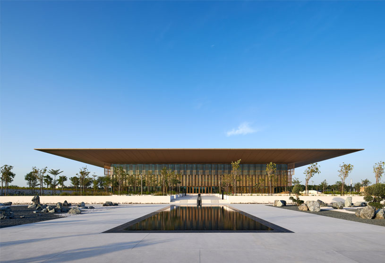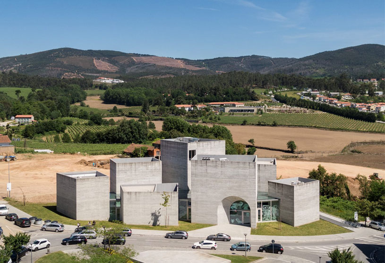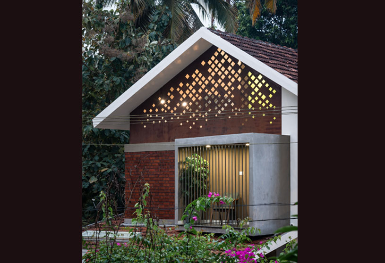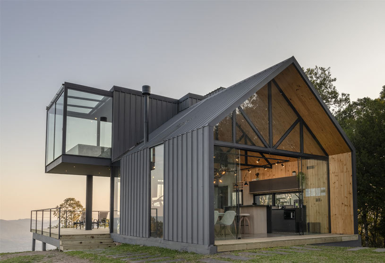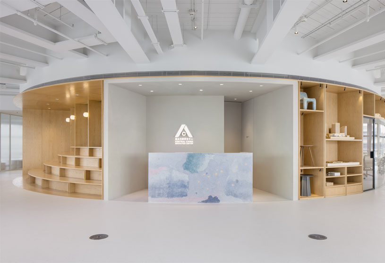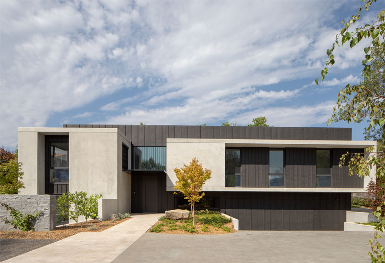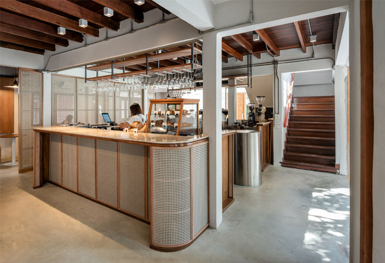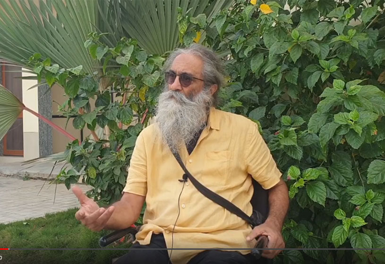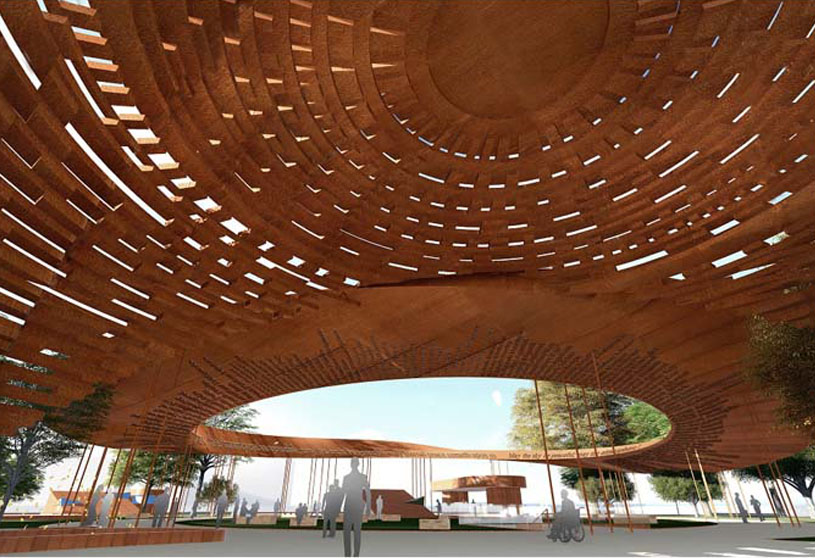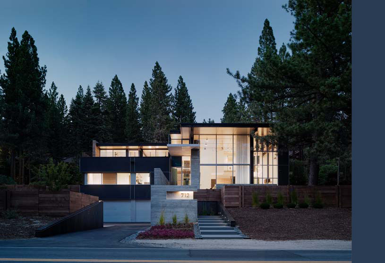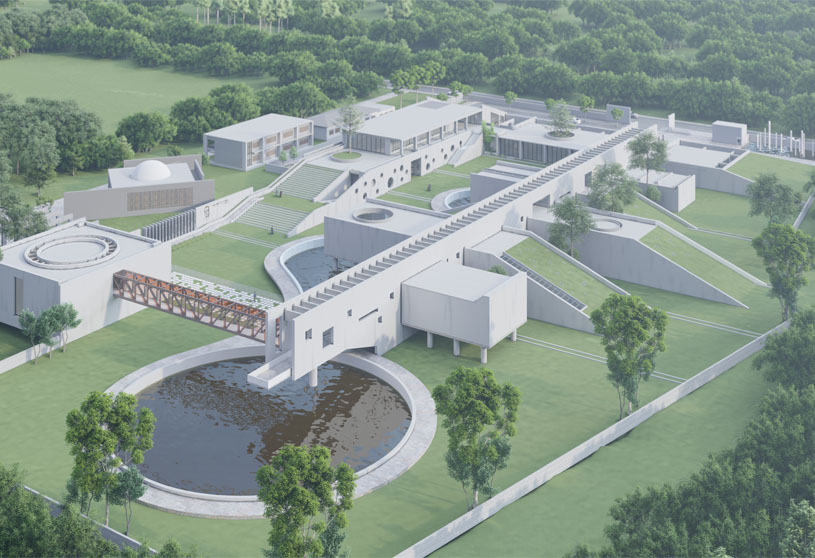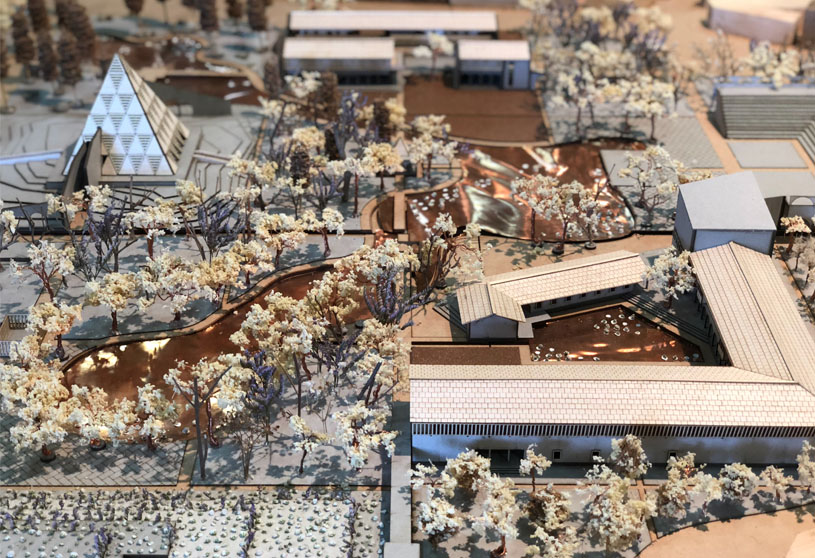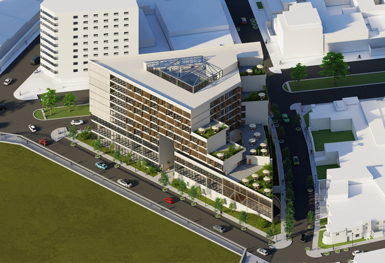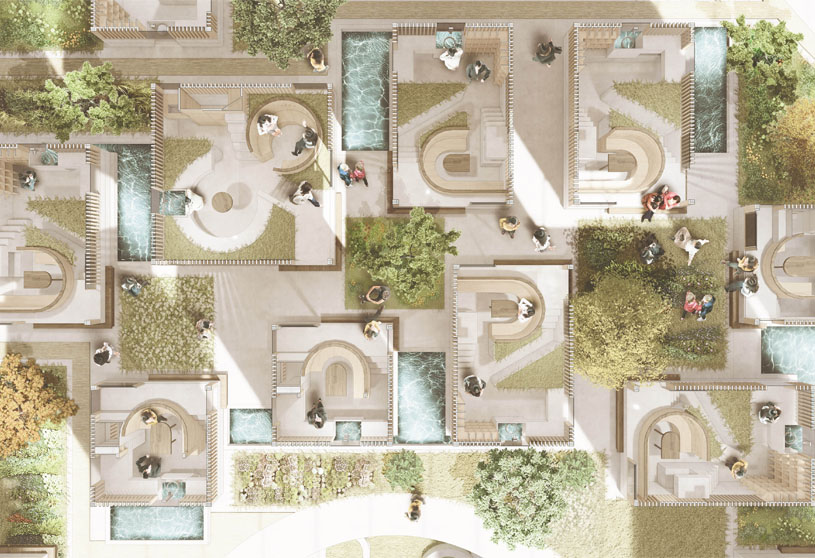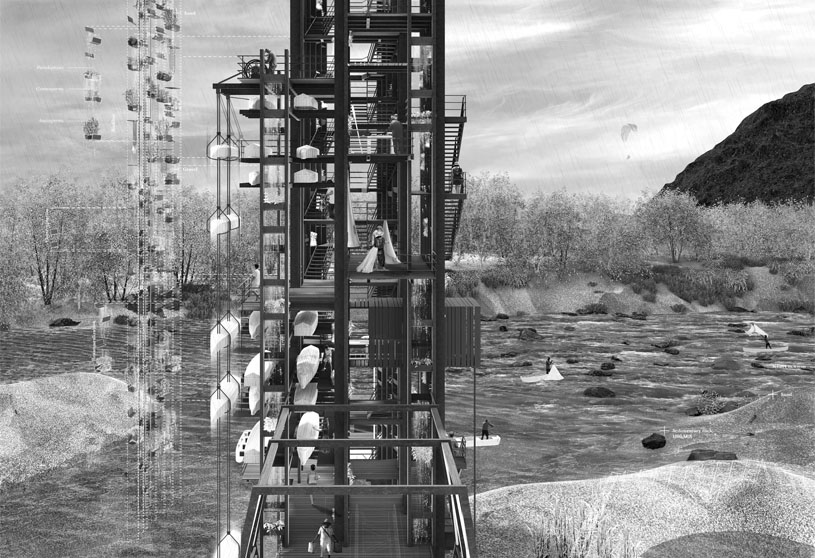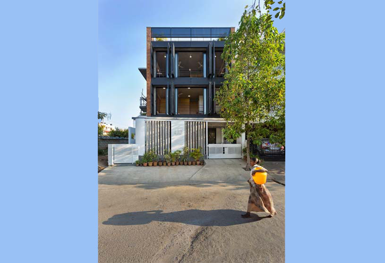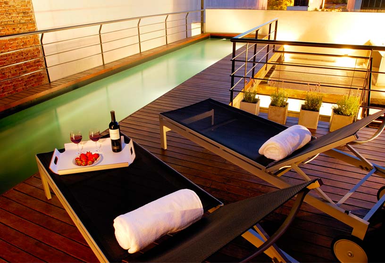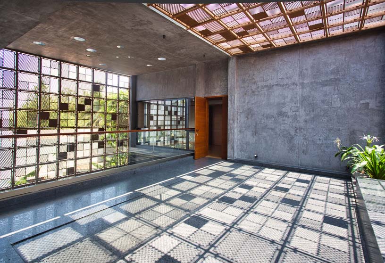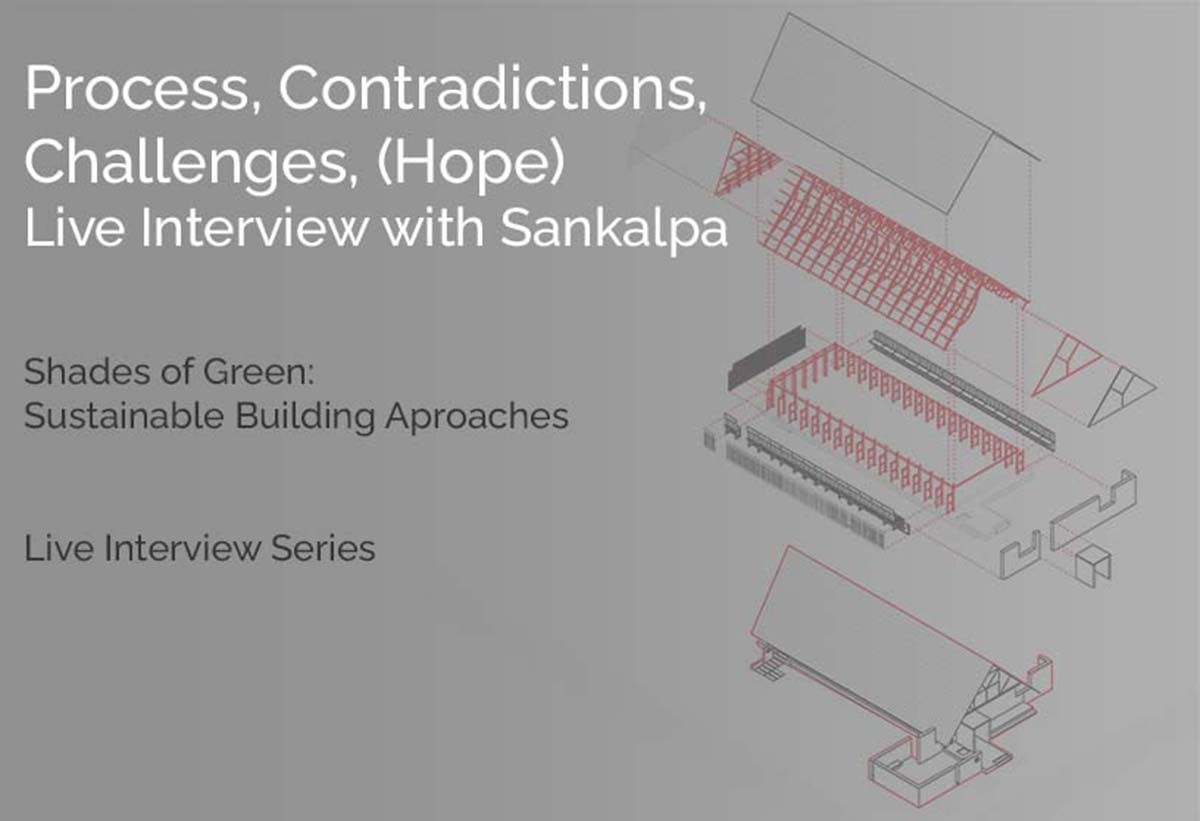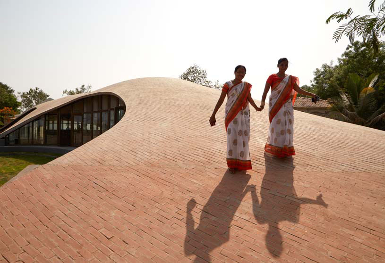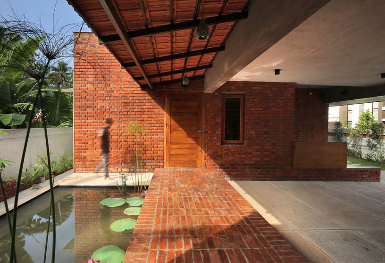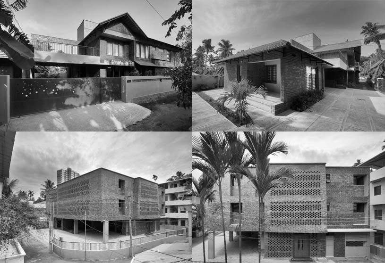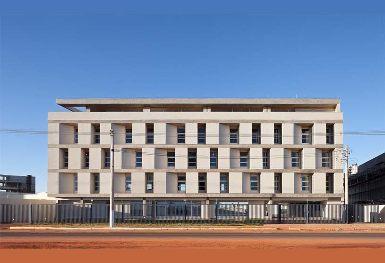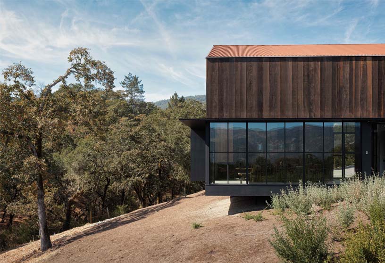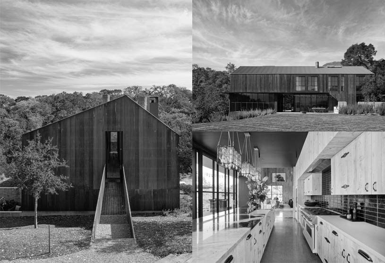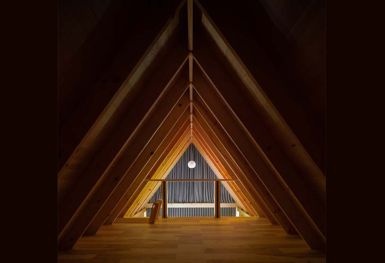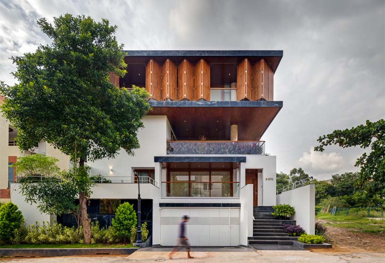News4 years ago
Winners of the 2020 Phil Freelon Design Competition by Perkins and Will have been announced. Winning projects imagine unique co-living strategies to combat housing crises in America through case studies in New York, Los Angeles, and Denver.
Project4 years ago
Benziger Hospice Home, designed by Srijit Srinivas – ARCHITECTS, has a vision of providing free accommodation for cancer patients visiting local hospitals. The natural texture and color of brick, enhanced by the deliberate proportioning of spaces, and accentuated by the interplay of light and shadows (through brick louvers), endows the Lobby area with a sense of warmth and calmness, which is simultaneously welcoming and cathartic for patients.
Project4 years ago
Casa Sisal, designed by Reyes Ríos + Larraín arquitectos, is a contemporary guesthouse within the 19th-century henequen hacienda of San Antonio Sac Chich in Yucatan. The proposal is a reinterpretation of the spatial distribution characteristic of haciendas in the peninsula, in which a central, partially roofed space organizes the entire building. An empty space lies at the intersection of the new and existing axes, forming the nucleus of the new house.
Practice4 years ago
reyes rios + larrain architect is an architecture & design studio that has established a standard for the refurbishment and restoration of architectural heritage in Mexico. In addition to their restoration and refurbishment projects, reyes rios + larrain architects has executed numerous contemporary designs ranging from private homes, residential compounds, public buildings and landscape design to interior and furniture design.
Project4 years ago
Office & House Luna, designed by Hitzig Militello Arquitectos, unfolds into two separate volumes with common constructive and material decisions however they show a strong formal contrast. Ultimately, the project shows a volumetric contrast, result of two very different uses. In spite of that, the project reaches a balanced dialog between tones and materials that sews both buildings together.
Project4 years ago
In Balaji Temple (Temple of Steps), an architectural project designed by Sameep Padora & Associates the immediate context was of Cotton and chilly farms in the region, which were fed by a natural canal system & had dried up. The ecological strategy for the temple thus began with the recharging of groundwater. Water overflow from the limestone quarries led to a low-lying recharge pit or ‘kund’: the banks of which were imagined as a social space.
News4 years ago
The seventh-tallest building in the world and the third-tallest in China, this recently completed tower is a testament to RLP’s extensive skills in using building information modelling (BIM) technology to design and execute world-class structures. In this case, BIM significantly reduced the time and cost of the tower’s construction, and played a vital role in optimising its striking, crystal-clear hyperboloid winding glass curtain wall.
Project4 years ago
Tamara Villa, designed by VPA Architects, exemplifies an idiosyncratic oeuvre ranging from architecture through interior to landscape. This ratio of the built-unbuilt, gave us an opportunity to explore landscape as a medium to enhance the charm and beauty of the project. The villa has a touch of tropical experience to ideate as place for rejuvenation and relaxation. The idea was to feel connected to outdoors and create a living within a garden typology.
Project4 years ago
Casa CVC, designed by Estudio MMX, is generated from the articulation of the garden´s exterior spaces, terraces and the central patio, as a way to generate a dialogue between the built space and the open space. A compact program within a porous massing allows the interior spaces to have optimal conditions of sunlight and views without compromising the privacy of its occupants and without reducing the open areas.
Article4 years ago
In this second part of the interview Prof Gurdev Singh talks about the process of abstraction and diagramming in architecture and design pedagogy. He continues to explain the importance of ‘Problem Based Learning’ and importance of social equity in the construction industry to bring about technological changes.
News4 years ago
Collaborative Architecture has been invited by Cooper Hewitt Smithsonian Museum to be part of the ground-breaking, Humanitarian Design Series titled- DESIGNING PEACE, due in the second half of 2021. The curatorial team selected the Indian National War Museum, New Delhi – finalist in the 2 stage international competition for its flipping of the brief by focusing on ‘Peace’ as the centrality of the design. The entry was rightly named as ‘Indian National Peace Museum’.
Project4 years ago
Burnt Cedar, designed by Faulkner Architects, is a full-time beach house taking a simple box form, half buried into the slope. The clients requested a space that felt like the landscape and maintained a feeling inside of being outside in the light and shadow play of the sixty to ninety-foot Jeffrey and Ponderosa pines that populate the lake shore. Perforated wood ceilings and acoustical plaster walls soften the sounds of the concrete and glass pavilion-like house.
Selected Academic Projects
Project4 years ago
Ethirajan House/Studio, designed by Between Spaces, is a north facing site that take maximum advantage of the uninterrupted view towards the tree lined street on the northern side. Owing to the tight site condition and lack of privacy from the neighbor’s property, the two bedrooms in the SW corner opens out into a double height dining area with a clerestory window for ventilation and skylight above for natural light.
Project4 years ago
El Salvador PH, designed by Hitzig Militello Arquitectos, is a residence whose programmatic needs exceed the possibilities. The decision on the choice and use of materials reflects the same search for each space to place it in the courtyard, in a complete and honest way, creating a glazed inner skin and a solid outer skin, resulting in either both its materiality and its spatial proportions and the idea of a pavilion floor, rather than a traditional house.
Project4 years ago
TUT House, designed by WeBe Design Lab, has a deciduous character that can be felt as one moves from the rustic exteriors to sleek finished interiors. Courtyards, greenery and rustic finishes rule the design of this Tuticorin, Tamil Nadu home. Designed as a series of courts gradually moving inwards, this 6,800-square-feet home is a play in open and enclosed volumes. The spaces in the house are layered to overlook these open spaces creating a unique feeling of inside and outside.
Article4 years ago
Architect Sankalpa talks about his collaborative practice ‘Thumb Impressions’ that focuses on various aspects of awareness of building activities and consequences on environment and construction workers. While engaging with questions around these issues, Sankalpa presents design processes, contradictions and challenges that informs the architectural outcome at Thumb Impressions.
Project4 years ago
Maya Somaiya Library is a children’s library designed by Sameep Padora & Associates within a school premise. The site chosen for this addition was a sliver between existing buildings and the school boundary, which almost implied a linear building footprint. Alluding to the impetus that children have towards landscape over a building we imagined the library building to be a formal extension of the ground plane. A place inside for study and a place above for play.
Project4 years ago
The Brickhaus, designed by Srijit Srinivas – ARCHITECTS, is a place of respite and exhilaration located on a long and irregularly narrow site in Trivandrum. The plan addresses the diverse requirements – a blend of novelty and function, and individual desires in dynamic tension with the need of the collective; a harmonizing of the differential tugs of the inherent need for Public presentation contrasted against the sacred intimacy of Private expression.
Practice4 years ago
Srijit Srinivas – ARCHITECTS believes that architecture is designing both the built and unbuilt spaces and can be experienced visually and physically. Their designs respond to the context, are simple, classy and contemporary for today’s lifestyle and are in sync with nature thus ensuring the comfort of the inmates. The firm is known for creating buildings with timeless value.
Project4 years ago
Edificio Posead, designed by Bloco Arquitectos, is for the administrative headquarters of a distance education institution, housing offices, a call center and training rooms. The project was designed to require as little air conditioning and artificial lighting as possible. The north façade is the main façade of the building and coincides with the Via Estrutural, therefore the architectural solution required to control high solar radiation.
Project4 years ago
Big Barn, designed by Faulkner Architects, is a family getaway evolved in response to a request for a retreat from their urban lifestyle. A simple, rectangular, two-story form emerged with an asymmetrical gabled roof. A minimal material pallet of reclaimed redwood corrugated Corten steel and black steel sash windows combined with integral gutters, and lack of overhangs further the minimal feeling of the construction. Inside the singular materiality is continued via California Oak for floors wall and ceilings.
Practice4 years ago
Faulkner Architects pursues the development of highly crafted, site-sensitive spaces. A strong commitment to the quality of every project is evident in the structures and professional relationships. Evolution of the design into and through construction is an integral part of the process. The designs are affected by vernacular traditions drawn from the culture of the place in which the project is to be built.
Project4 years ago
Casa CRA, designed by Estudio MMX, emphasizes the use of specific forms and materials by establishing general design criteria. The design of the house proves a stylistic hybridization strategy, with the double purpose of giving continuity to the character of the whole, while at the same time articulating, in an alternative way, the different spaces and the program of the house. Instead of being perpendicular to the access, the whole house rotates, looking to obtain the best orientations and the best and widest views towards the golf field.
Project4 years ago
House of Voids, designed by Between Spaces, has a narrative built by shaping the voids internally and externally rather than starting with a form or geometry in mind. This strategy helped us anchor the eye to the void below the loggia and create a sense of balance between the solid and void. The designers strived to balance the austerity of white walls and the visually rich texture of timber and stone, creating simple spaces that would always be. Devoid of embellishments, the architecture and interior expresses strong and clean lines.
