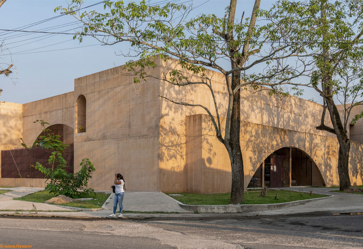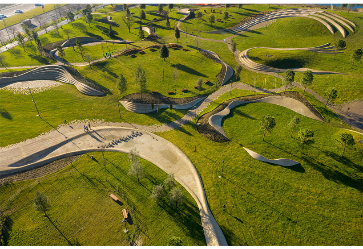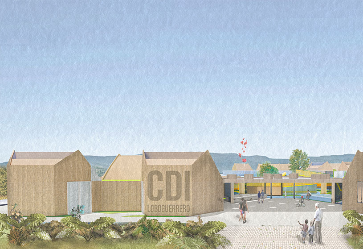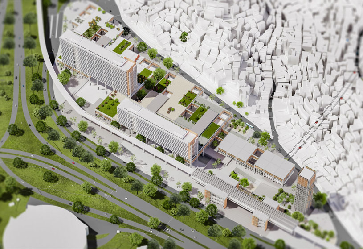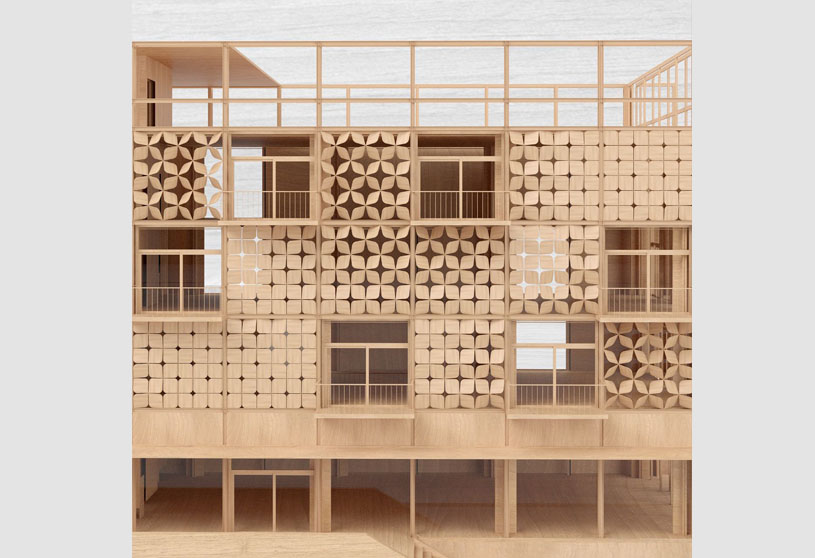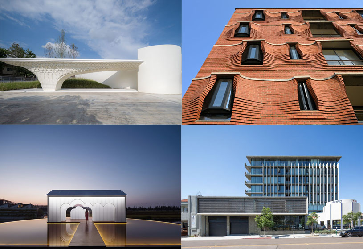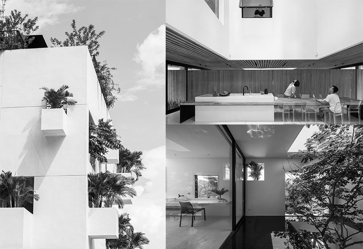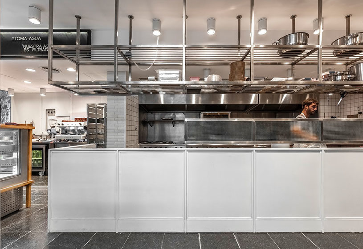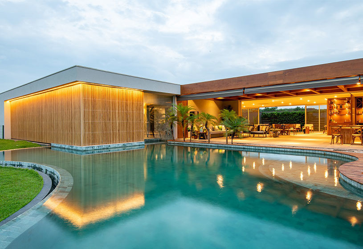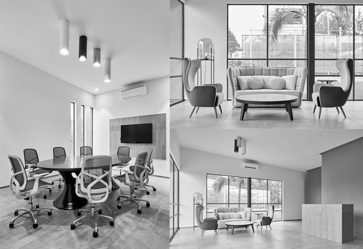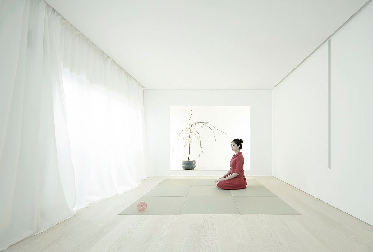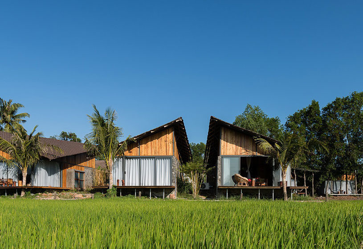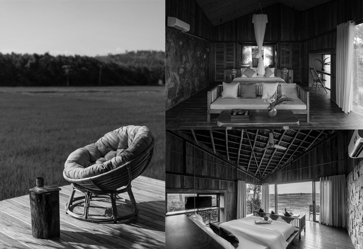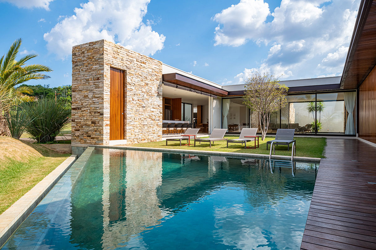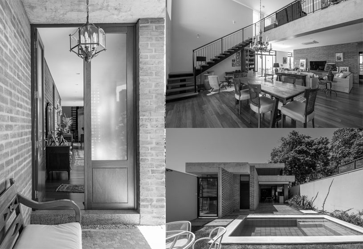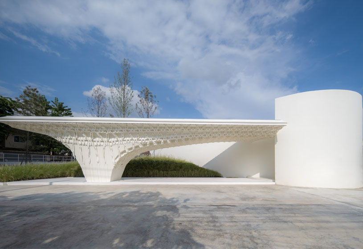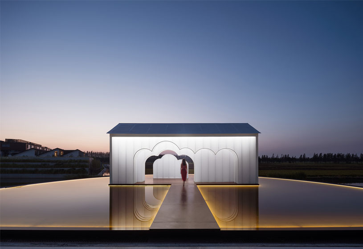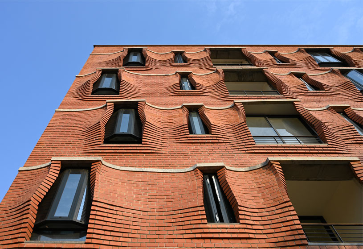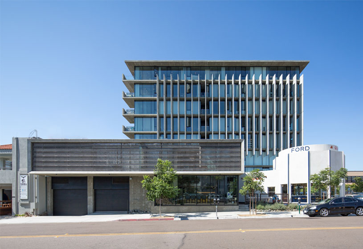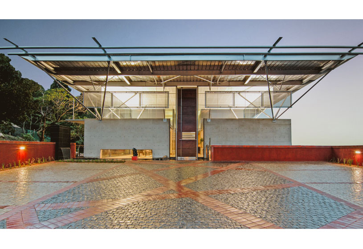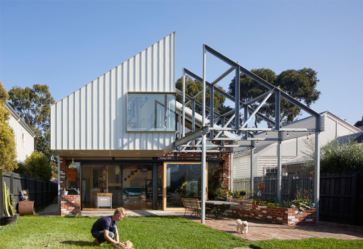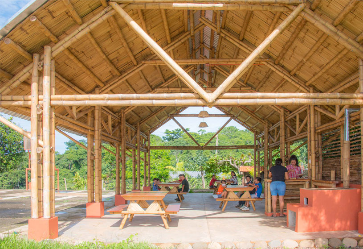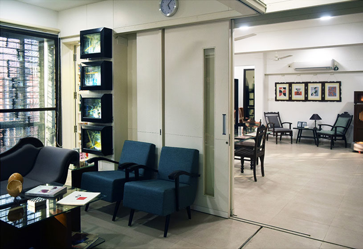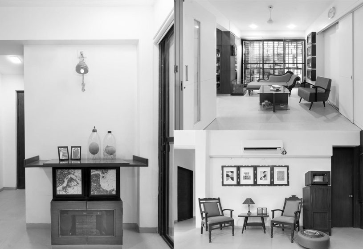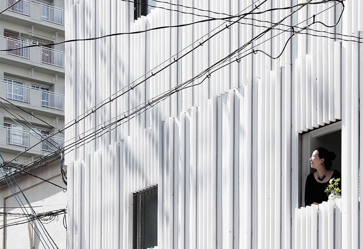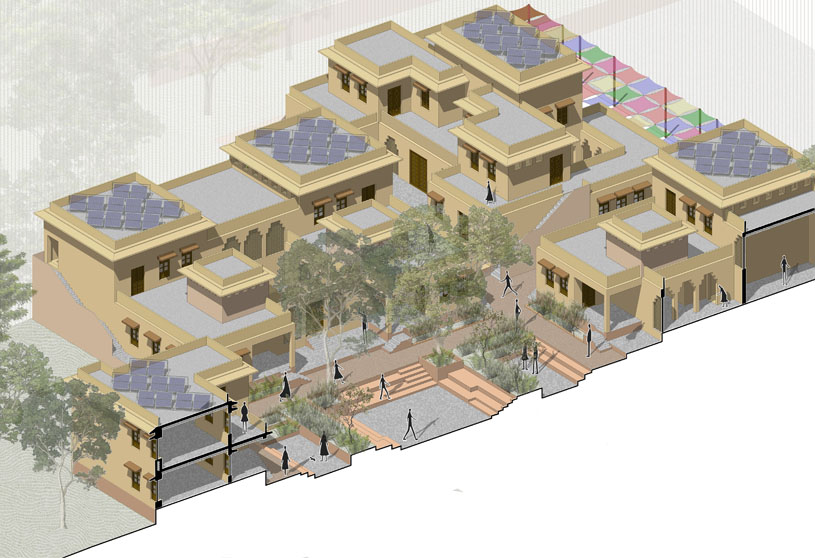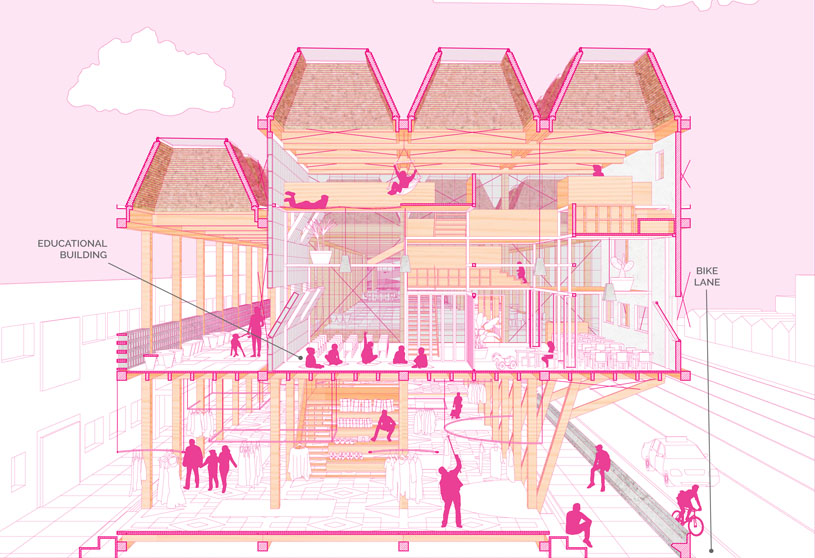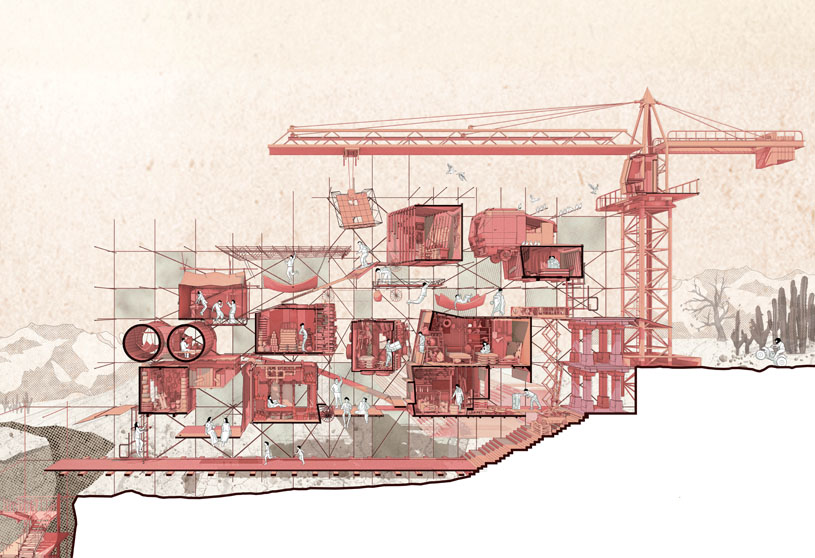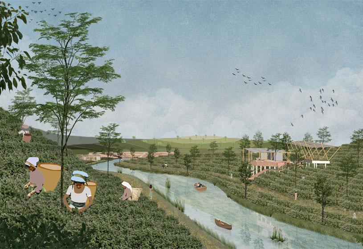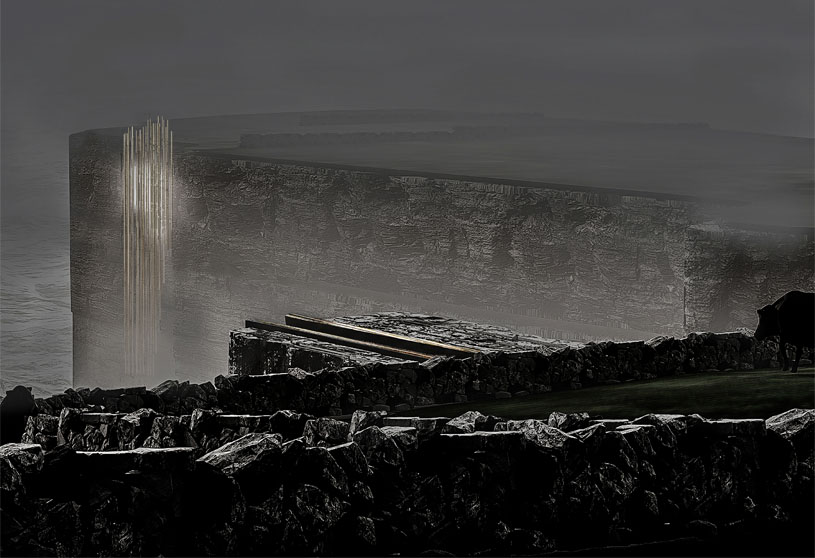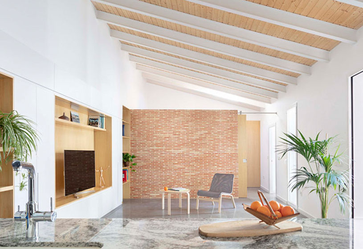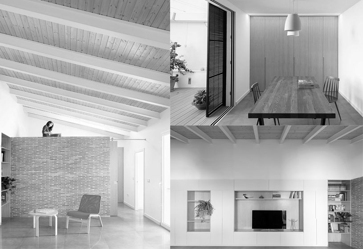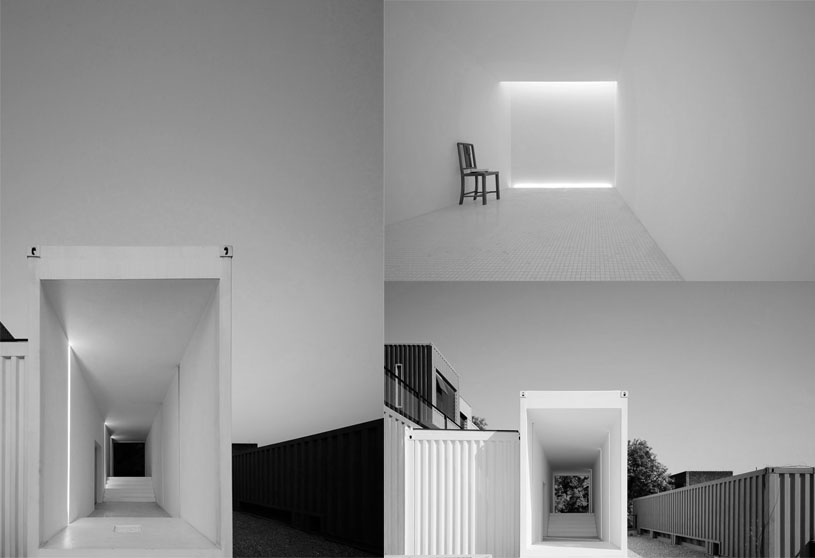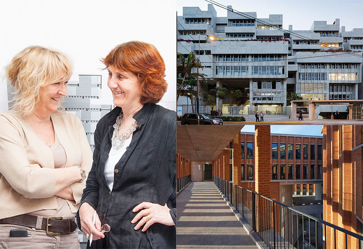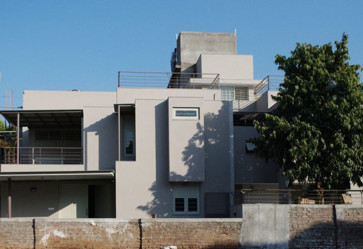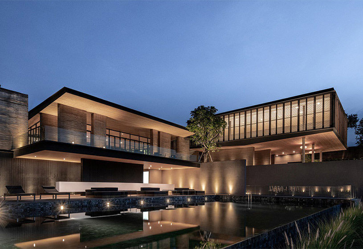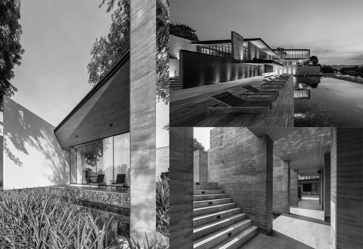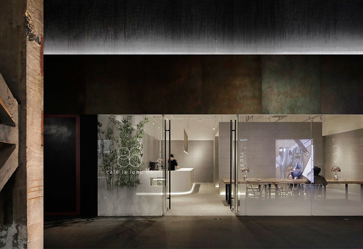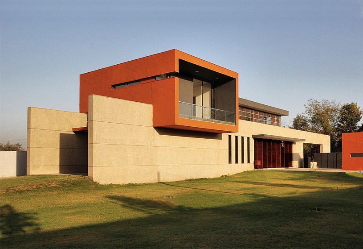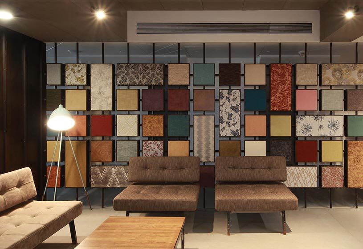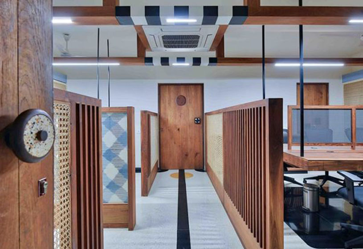Practice4 years ago
MIA is an innovative Master planning, Architecture, and Interior design studio in Asia and was founded by three diverse individuals. The projects of MIA Design Studio are valued for their formal simplicity, integration of interior and exterior into fluid spaces with special attention to landscape and climate conditions of each project. MIA Design Studio seeks to minimize the negative environmental impact of buildings by efficiency and moderation in the use of materials, energy, and development space.
Project4 years ago
Project4 years ago
Casa LLP, designed by the architectural firm LB+MR, evokes the concept of a beachside house with direct contact with coastline nature. Facing the sunset in the countryside plains of the of the state of São Paulo (Brazil) and with a privileged view, the LLP House, signed by lbmr, evokes integration as the project’s main point. Complemented by a land that rises and binds the landscape to the house’s common areas, the office proposed a broad plan where residents could gaze the view at different times of the day.
Practice4 years ago
FADD Studio is an Interior Design studio established by Farah Ahmed and Dhaval Shellugar in Bangalore, India. With the stubborn sensibility and desire to be original, Fadd Studio aspire not to create a style unique to them but to give the client a design identity that is exclusive to them and their space. The world of design is in a constant state of flux; exploring and evolving into and out of new ideas, concept, trends and fads. It is also about revisiting older trends that were set decades ago and reinterpreting them in a fresh and contemporary way. So is the philosophy of FADD Studio.
Project4 years ago
House for Installation is a renovation of a residence designed by the interior design firm Jun Murata | JAM in Osaka, Japan. The project is an impressive home for an artist, a modern living space together with an inspiring minimalist atelier space. Perfection is in the details. The decoration in this House for Installation is a perfect example of Japanese minimalism. Dominant white color, clean forms and an almost poetic symmetry characterize this residence. Yet the trained eye will spot the carefully positioned lighting and beautiful flooring that show style and substance.
Project4 years ago
The Ruong, designed by the architectural firm H2 Architecture and Interior, is a place to rest and escape from the city’s hustle and bustle. Use of local material and opening up to the scenery are the two key features of the design. The “Ruong” takes full advantage of the surrounding field scenery to open view, adapt and save costs from local trees like: areca, coconut, sweet potato, lotus, spinach, rice. All details which relate to the old villages such as traditional tile roof, thatched roof, wood purlin, are used in architecture.
Practice4 years ago
H2 Architecture and Interior is a design studio based in Vung Tau City, Vietnam established by Ar. Tran Van Huynh in 2014. The Firm focuses on creating spaces that evoke a emotion and make one associate with natural elements. The company outsources and collaborates with structural and mechanical engineers to develop the best solutions for design.
Project4 years ago
Casa KT, a residence designed by the architectural firm LB+MR, has an unconventional shape of the site located in Sao Carlos, Brazil. The house was designed from clear volumes, natural materials, seeking cross ventilation, natural lighting and a delicate fit into the building site. Designed for a young couple and their children, the project’s premise was to guarantee full visual domain, the house develops around a central courtyard connecting the three well-defined wings: service, social and intimate, which all open completely to the central courtyard, allowing the house to be fully connected. Wooden brises and glass panels allow optional isolation and privacy when desired.
Practice4 years ago
LB+MR is a multidisciplinary architectural firm established by Luciana Bernasconi and Mila Ricetti in 2018 São Carlos, Brazil. This office focuses on all the processes involved in the works including the project architectural, interiors, landscaping and execution of the work.
Project4 years ago
Memory Box, designed by the architectural firm The red studio, is a studio apartment combined with a gallery and a multi-use space. This Studio-cum-gallery space is conceived out of a collection of artworks, objects, installations and family heirloom furniture. Various space divisions and configurations are further made possible within the internal space at a given time by sliding and folding the partitions between. The partitions thus performs a dual role of uniting as well as dividing the spaces as needed.
Practice4 years ago
The Red Studio is an architectural firm conceived by Prof. Percy Adil Pithawala as a studio along with gallery space. The studio emphasizes furthering the boundaries of education and research in Architecture, Art & Design. Moreover, at The Red Studio, design and architecture research forms the basis of all our work. The team explores digital tools, new methods of representing design, drawing techniques and mediums, emerging international influences, academic and professional issues, current discussions on urban design, technology and concerns of contemporary architecture.
Project4 years ago
N Strips, designed by the interior design firm Jun Murata | JAM, is a mixed-use project to renovate offices and dwellings in Osaka. The renovation of the 39 year old structure yields tenants, offices and dwellings which harmonize with its urban surroundings while forming an iconic presence. The minimal interior and the neutral design intends to grant the widest range of possibilities, and tried to accomodate the maximum diversity of modern lifestyle and social needs as possible.
Selected Academic Projects
Project4 years ago
C11 House, designed by the architectural firm Anna Solaz Arquitectes, is a rehabilitation of a residence in Spain. The project arises with this fundamental idea to recover life around the patio and give back a clear environment and its former landscape. This traditional patio house had been modified through the years and each generation had been adding fragments to this former house. This house tells us about the people who live there.
Practice4 years ago
Anna Solaz Arquitectes is a multidisciplinary firm based in Valencia that combines professions to offer holistic results.The firm creates built environment that is appropriate to both its geographical and cultural context using local materials and construction techniques combined with sustainable building practices.
News4 years ago
Famous architects, urbanist and author Michael D. Sorkin passes away due to complications resulting from the COVID-19 pandemic which has gripped the world.
Practice4 years ago
Jun Murata | JAM is a design studio based in Osaka, Japan, driving on a minimal and sophisticated design policy. The beginning of his career was the resuscitation of several multi-tenant buildings and old apartments and stores. He has also worked on a vast variety of projects ranging from various scale sizes, budget and typologies including interior of residence, café, restaurant, Japanese dining, office, apartment, accommodations, bus exterior, accessories and meditation space.
News4 years ago
“The collaboration between Yvonne Farrell and Shelley McNamara represents a veritable interconnectedness between equal counterparts,” states Pritzker
Project4 years ago
The project gets its etymology from the graphic in the plan. The linear site is divided into linear bays of different width.
Project4 years ago
Tara Villa is a resort designed by the architectural firm IDIN Architects, where human senses come alive with the architecture and nature. The Concept of design was to focus on the space among functions. As the quote said ‘Journey is more important than destination’, implied contents had been described through simple senses of human, touch: material texture, hear: sound of the wind, feel: warmth of sunlight and smell: the pleasant odor that has been released from rammed earth when touched with the rain. When passing along these space, the users will feel like the time is extended before plopping themselves down on any area of the resort.
Practice4 years ago
Integrating Design Into Nature, IDIN Architects is an architectural firm based in Bangkok and established in 2004 by Mr. Jeravej Hongsakul. The firm perceives ‘nature’ in two ways. Firstly, nature can be defined as the ecology around us. Secondly, it can also refer to different mannerisms and personalities. The design philosophy and concentration of IDIN are to merge this sense of surrounding, the ‘natures’, to the architectural aesthetic. This merge is done through a process of analyzing and prioritizing the different needs and requirements of each project.
Project4 years ago
Café la loop 86, designed by the design studio Jun Murata | JAM, is a multi-functional space within Shanghai‘s shipyard 1862 building. The concept behind the design focuses on creating a flexible and open interior that serves also as a gallery. Characterized by a pared-back material palette and bare walls, the project has been formed to provide the perfect backdrop for exhibitions.
Project4 years ago
House between walls, designed by the architectural firm Reasoning Instincts Architecture Studio, is a residence between two parallel walls. The parallel walls were conceived with dual nature of being a load bearing wall as well as an interfacing membrane between the outside and the inside. These walls not only make the in-between space column free but also help craft a monumental image of the house. The elevated floating volume intersects the parallel walls, accentuating the interrelationships and interaction between the walls.
Project4 years ago
Fabric gallery, an office designed by the architectural firm Reasoning Instincts Architecture Studio, displays functionality and creativity. The Fabric Gallery is an attempt to reflect and illustrate the co-existence of the multiple facets and complex layers of a contemporary office space. Conceived on the notions of how a fabric is made and how it behaves, the design is developed with a primary intent to have a workspace within a Fabric Gallery instead of the brief presented of having a fabric gallery with the office space. Such interpretation of the brief led to many physical and programmatic interventions.
Project4 years ago
The design of the office is decoded using parameters of lines, colors, shapes, composition, balance, imbalance, intersections and divisions from a painting by Wassily Kandinsky.
