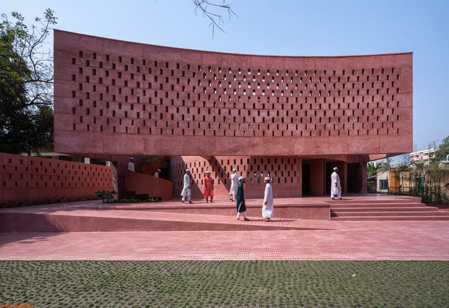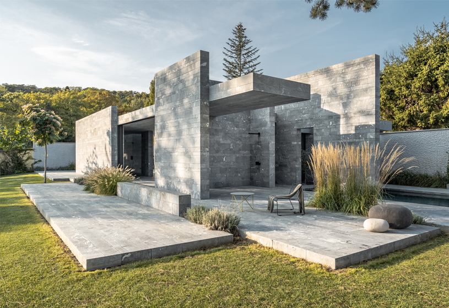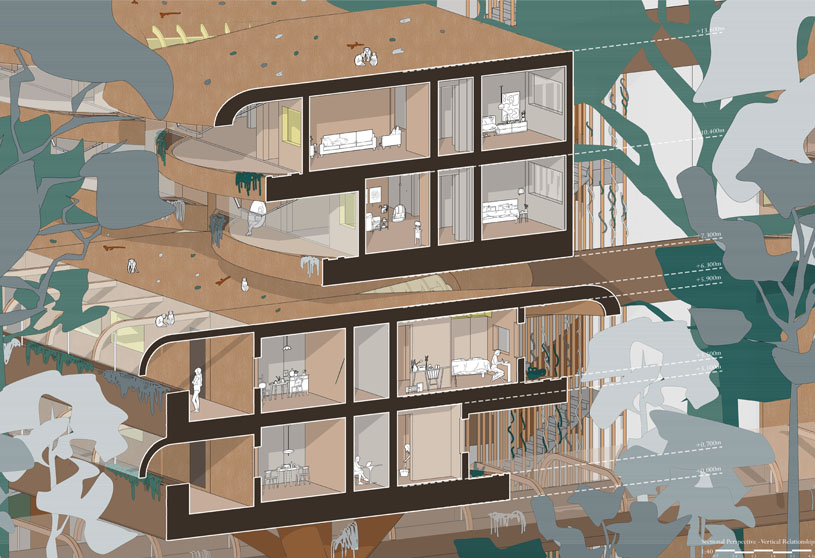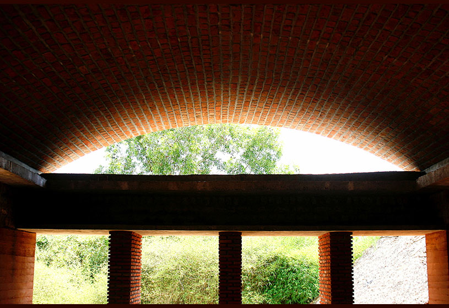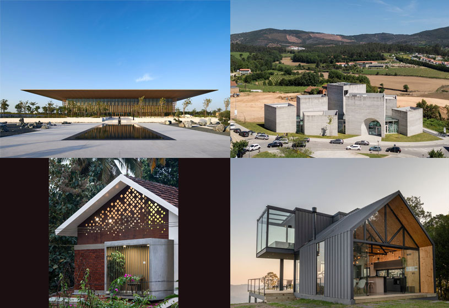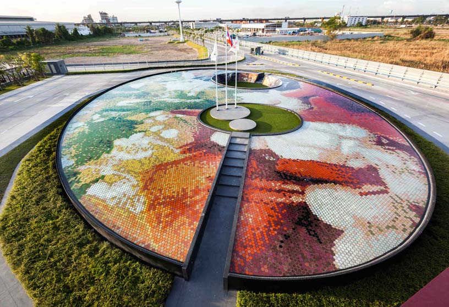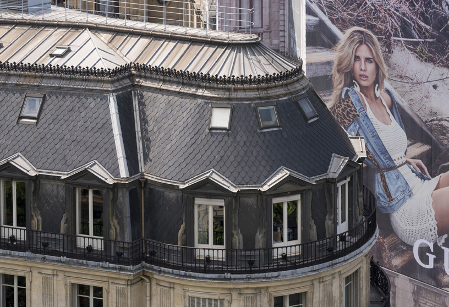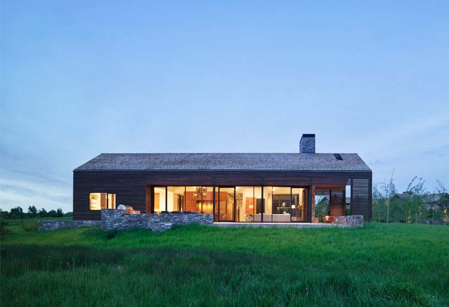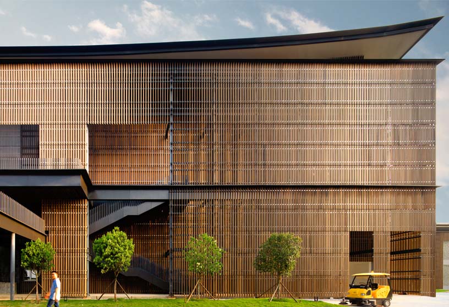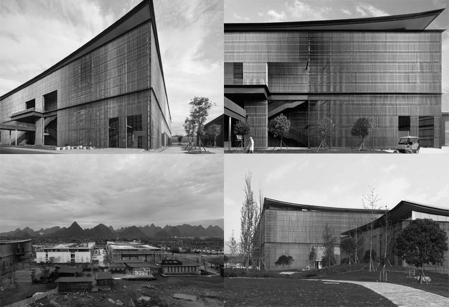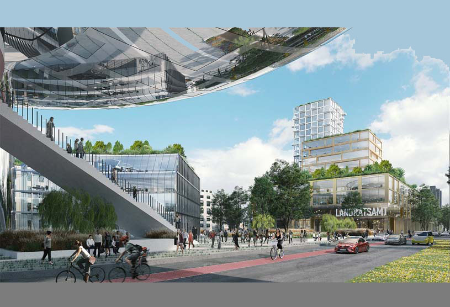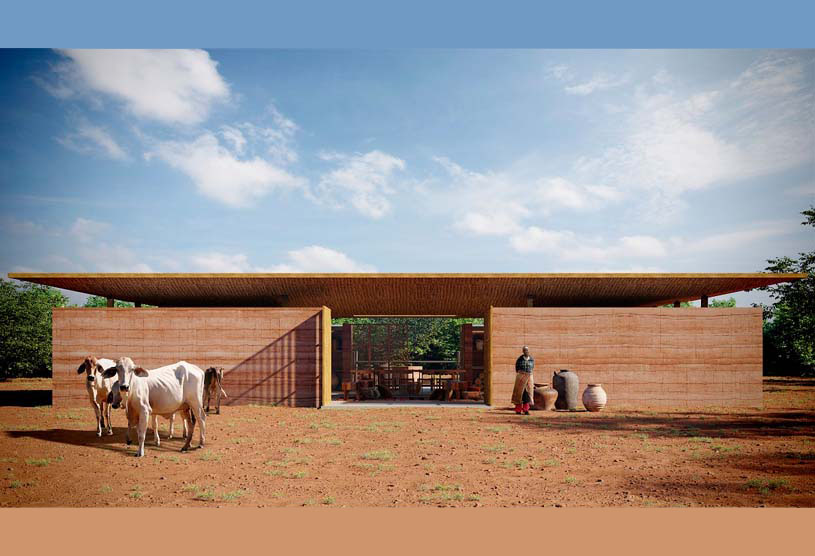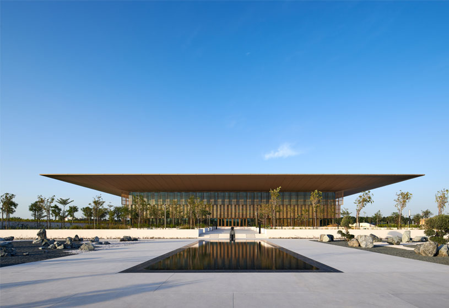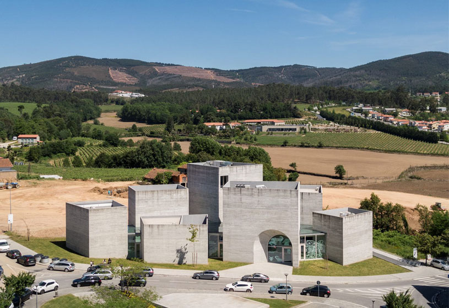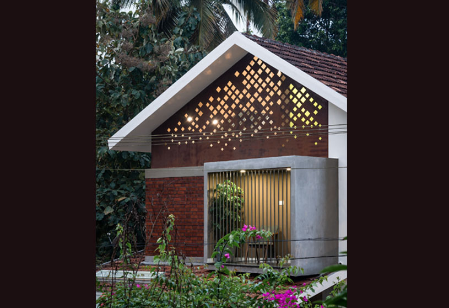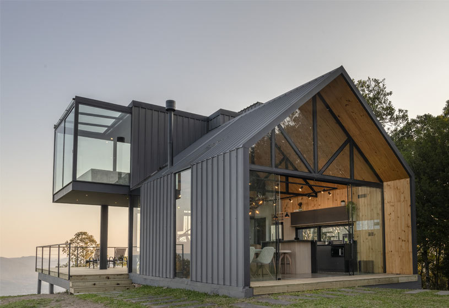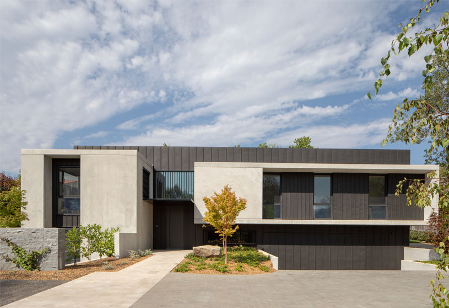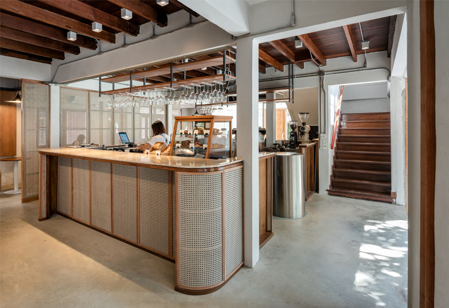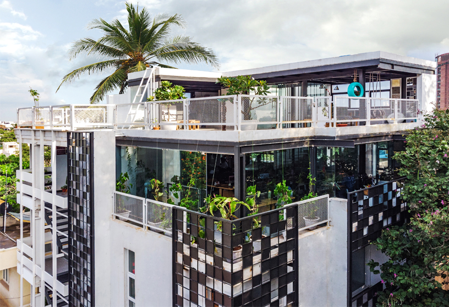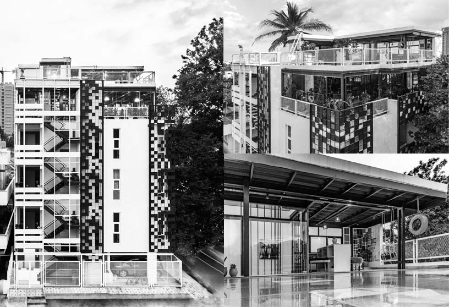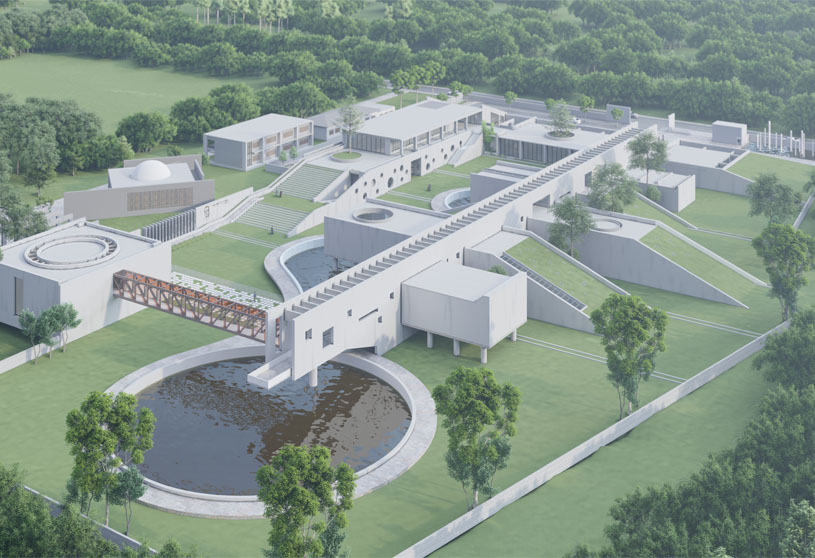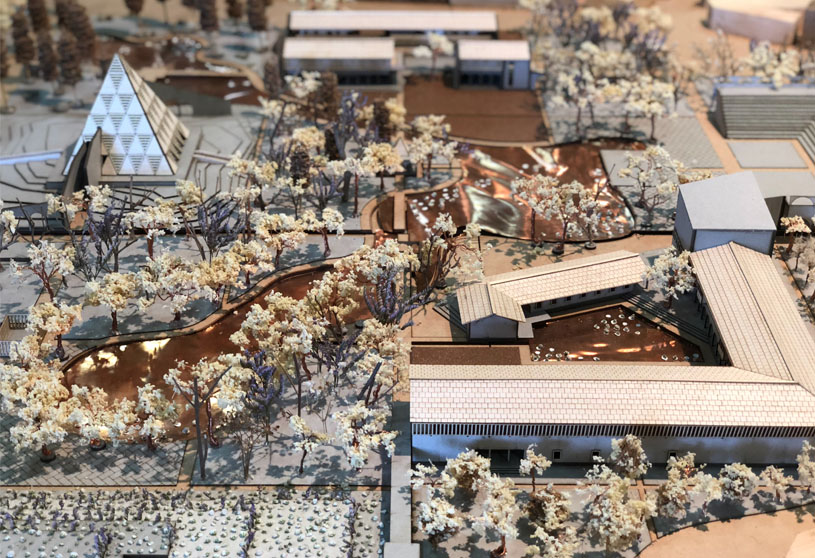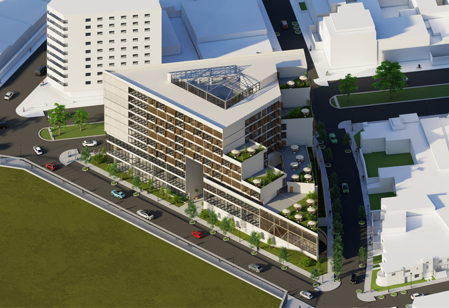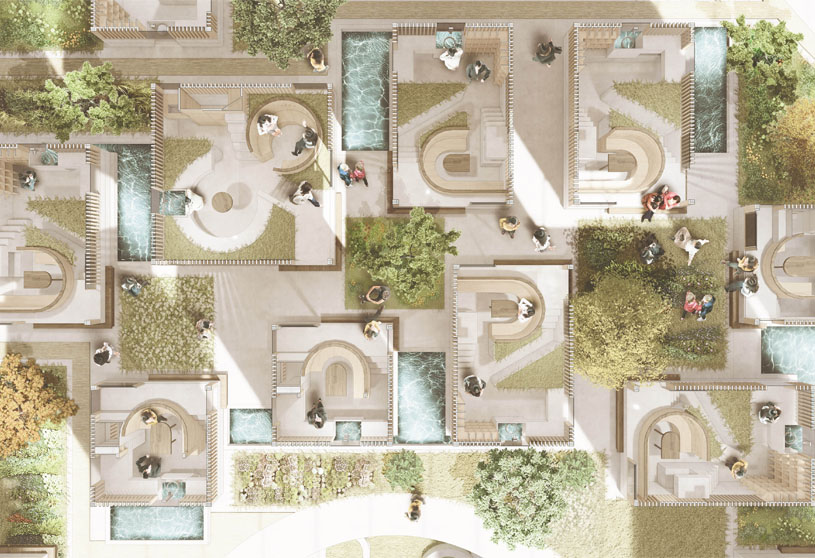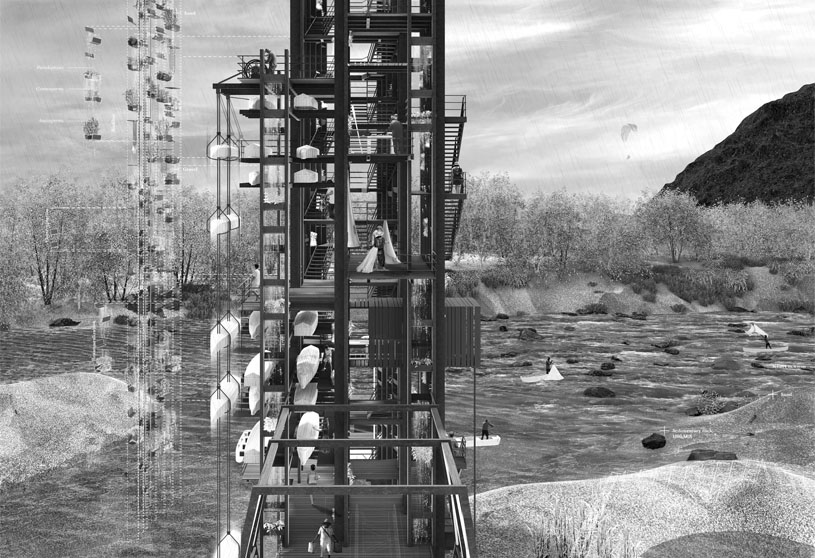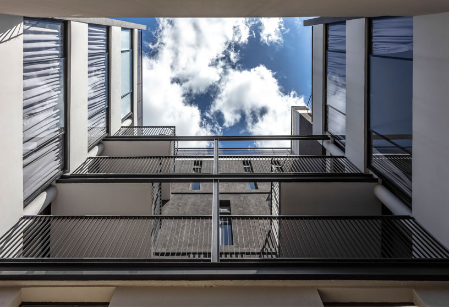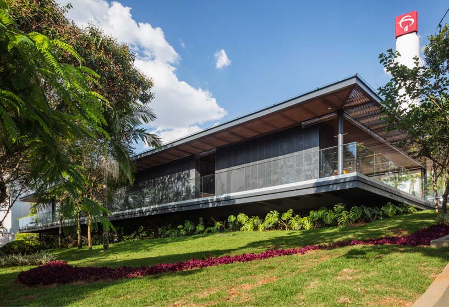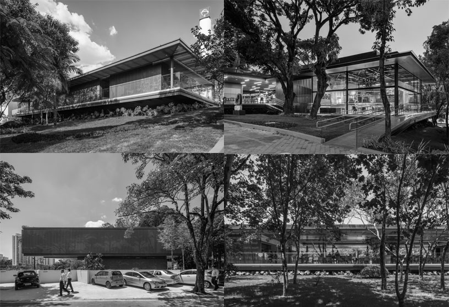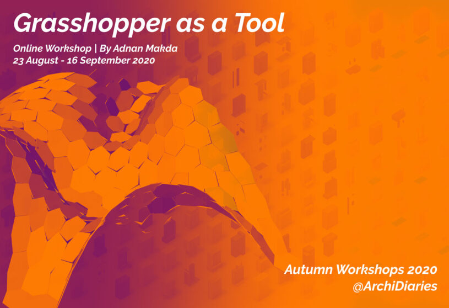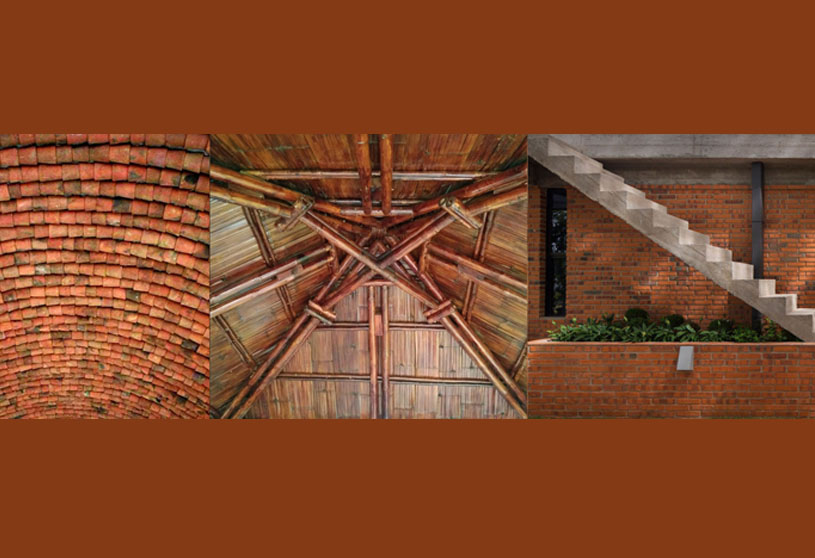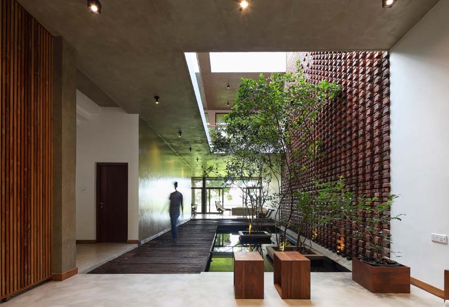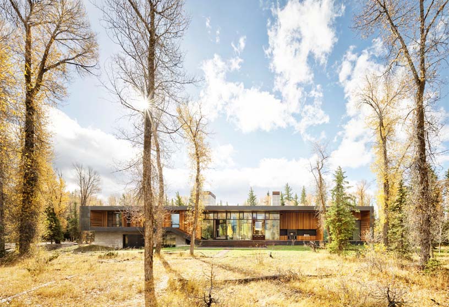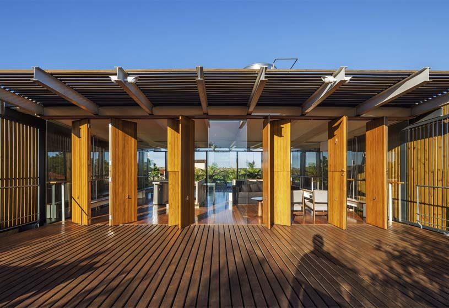Project4 years ago
MK Central Kitchen, designed by Openbox Architects and Openbox Group, has landscaping playing a significant role in enhancing its core concept. OPNBX has expanded on the idea and proposes to start the exhibition with a landscape feature from outside the building and end with another view of the same landscape feature. OPENBOX team uses hardscape elements with graphics in the landscape to keep the atmosphere fun and lively.
Interview4 years ago
In this Interview, Vinu is going to talk about fired bricks and its impact on architecture. He is concerend about the new age fired bricks and its role in construction today. His practice, Wallmakers explores the use of such bricks in their design extensively.
News4 years ago
In its title urbainable – stadthaltig, the latest exhibition by the Akademie der Künste, Berlin, follows the hypothesis that sustainability and the city cannot be seen in isolation from one other. It addresses the role of the European city in the age of global warming, digitalisation, demographic change and the breakdown of traditional social networks.
Project4 years ago
Lone Pine, designed by CLB, is anchored by two simple but bold agrarian volumes linked by a transparent connector. Architecture is conceived as abstractions of common ranch structures: pure forms articulated in an architectural language that manipulates mass through subtraction. For further emphasis, the architecture contrasts its dark, textured cedar shell with a light, smooth cedar underbelly. Lone Pine’s many unique elements and carefully considered details result in a seamless merger of form and function.
Project4 years ago
Integral, Sustainable Development Garden, designed by Ronald Lu & Partners (RLP), is an industrial eco-tourism park that embraces Buddhism’s fundamental concepts and has sustainability elements woven into every aspect of its design. The intent is to advocate that humans maintain a humble attitude toward nature and not strip the earth of its riches – ultimately achieving the ideal state of “nature and humanity co-existing in harmony.”
Practice4 years ago
Ronald Lu & Partners (RLP) is a design-led architecture firm with a vision to design a better life and redefine sustainability. RLP is an industry changer, focusing on transit-oriented development (TOD), transportation, mixed-use, retail, dining and entertainment (RDE), civic and community, culture, industry 4.0 [AY1] and smart manufacturing, education, healthcare and wellness, luxury residential and interior design services.
Interview4 years ago
Down to Earth is an insight of the work and philosophy of Equipo de Arquitectura. The talk aims to review the elements that revolve around Paraguayan architecture and the relevance of this collective attitude towards the profession.
Project4 years ago
Ettlinger Tor Karlsruhe, designed by MVRDV, takes inspiration from the city’s historical fabric, extending the “via triumphalis” that originates at the Karlsruhe Palace beyond the Kriegstraße and making this part of the city more intimate and green. The centrepiece of the masterplan is a “floating garden” raised above the Ettlinger-Tor-Platz – reintroducing a structure to mark the former location of the city gate in a way that connects the two sides of the city instead of separating them.
Project4 years ago
A Home for Jorejick Family, designed by Equipo de Arquitectura, is an elemental house intending to resolve the most basic problem of existence. The vernacular architectural analysis of the Iraq and the Tanzanian region concluded in the adoption of their constructive, material, functional and typological logic. Water, air, fire and earth transform the experience of the family into an everlasting sequence of events.
Project4 years ago
#694-Diha, designed by Int-Hab Architecture + Design Studio, has a minimalistic and contemporary built form with a composite structure of concrete and mild steel. The building’s appearance was also created in response to the surrounding landscape and features a kinetic facade that moves with the wind; while creating interesting shadow patterns throughout the day.
Practice4 years ago
Int-Hab Architecture + Design Studio’s design ideology revolves around the principles of Cost-effectiveness, Minimalism, Sustainability, Feasibility and Functionality. The Studio maintains constant dialogue between all the stake holders and uses latest technology trends, appropriate materials and innovative design strategies to create consumer centric designs.
Interview4 years ago
This conversation is about Andy Rahman’s practice that has the spirit to restore the archipelago’s craftsmanship, and to modernize the archipelago architecture.
Selected Academic Projects
News4 years ago
The new National Education policy is set to alter the landscape of higher education, radically. What does this mean for Architecture Education. Join the Webinar organized by SEED [APJ Abdul Kalam School of Environmental Design] wit Dr. A Srivathsan.
Project4 years ago
Malabia 1918, designed by Hitzig Militello Architects, seeks to provide a solution through spatial quality units to the high demand for mono-environmental apartments for residential or professional use. The design search was to bring spatial quality to each appartment by flooding them with natural light and offering them generous and private external expansions.
Project4 years ago
Architectural modules for eating and sevices area, designed by DMDV Arquitetos, aims to meet the demand which should be modular and flexible. The starting point of the project follows the premise of a land occupation in a subtle way, taking advantage of the existing topography as well as the local vegetation. The modules are configured as huge metallic pavilions, raised from the ground, with circulation areas and patios all around its perimeter.
Practice4 years ago
DMDV Arquitetos is an architecture and construction management company with projects ranging from interior design to urban planning. The aim is to promote the greatest results to the diversity of requested demands. The company operates with the latest technology to promote the fittest solutions to projects’ challenges. The projects are developed using BIM (Building Information Modeling) and designed through 3D modeling, rendering, 3D printing, augmented and virtual reality.
News4 years ago
We spoke to the Tutor Adnan Makda regarding prerequisites, outcomes and what the participants will learn in the upcoming AUTUMN 2020 workshop.
Interview4 years ago
Sandeep will share his excitement of working with communities to discover their relationship with nature and converting them into projects that benefit not only them but provide a service and direction to humanity in general
News4 years ago
This Live Interview Series of Facebook bring about a conversation amongst the variety of approaches, to look at how they can feed into each other and enhance the idea of “sustainable design” even more.
Project4 years ago
La Habana: Sale Gallery, designed by Openbox Architects and Openbox Group, is inspired by “Eclectic design” of Classic Spanish Colonial architecture and the vibrant colours of Havana City in Cuba. La Habana design concept demonstrated the Havana city atmosphere by the overall European façade elements with colourful tinted. The resort-like condominium starts from breaking the building mass due to the flow of ventilation, sunlight, comfortable space and various activities courtyard.
Project4 years ago
House of Silence, designed by Damith Premathilake Architects, is a nature-friendly abode that brings together nature and architecture to celebrate the beauty of its adjoining paddy field. The house is designed for its tropical context to achieve an ideal orientation. Visual effects and spatial flow are incorporated for comfortable living while considering the human scale to create a sense of intimacy and an aesthetically pleasing contemporary tropical abode.
Project4 years ago
Riverbend, designed by CLB, is a residence with a stripped-down plan that exemplifies a simplicity of line and material palette. It is connected by wood decking, creating a shared outdoor space capitalizing on warm southern light. From that seasonal outdoor living space, one looks through the main house’s living room to the Tetons beyond. This transparency renders the structure less imposing and further connects the home to its site.
Interview4 years ago
Project4 years ago
House in Orlândia, designed by the architectural firm spbr arquitetos, is a remodeled space informed by an everyday experience. The team suggested them to keep the house itself, just suppressing its inclined tiled roof. Or better, to suppress the tiles but keeping the horizontal concrete slab that was there working just a simple ceiling. The house was preserved, they are still sleeping at the same bedrooms they used to do. But some pieces were added to make a new whole, a remodeled house.
