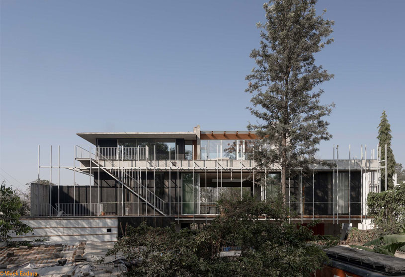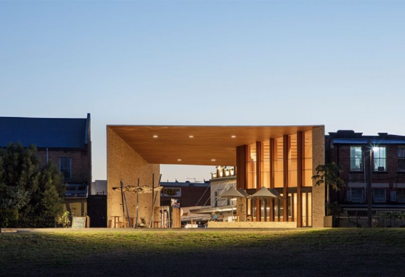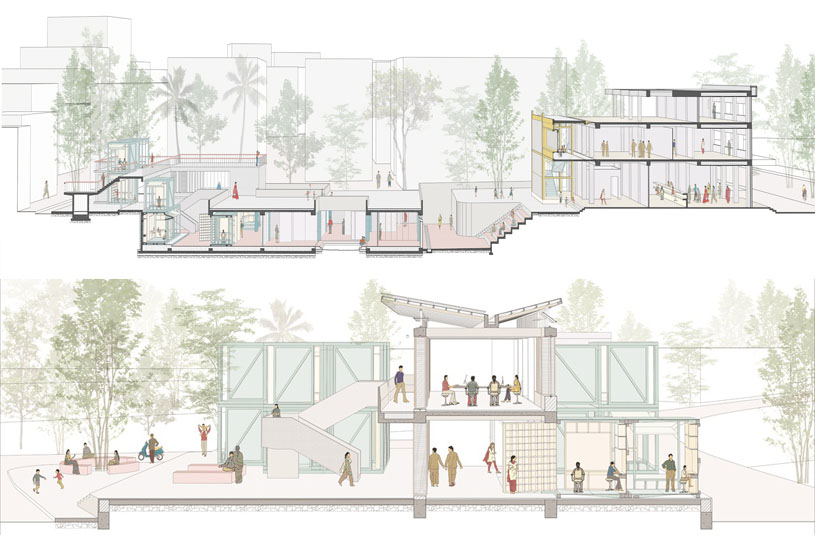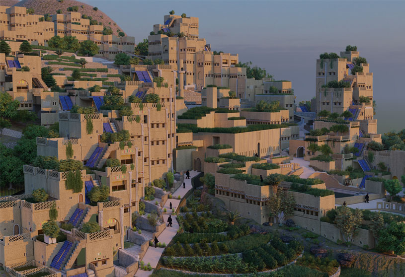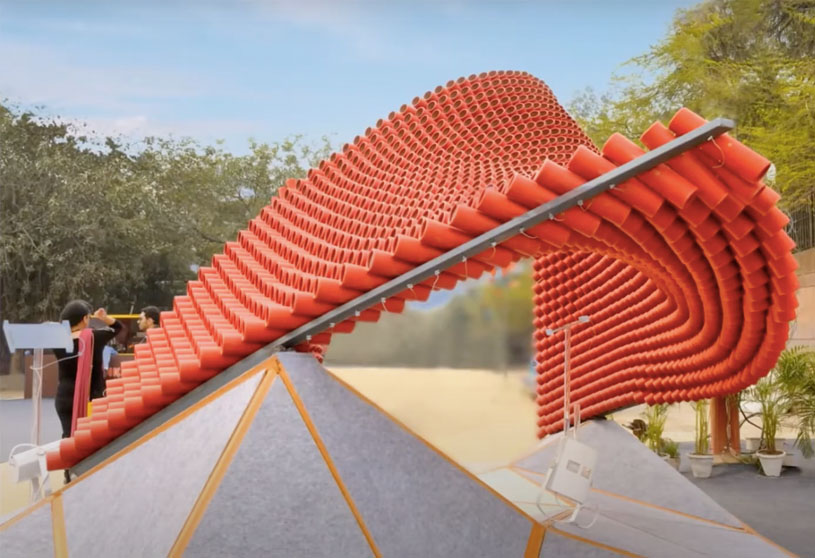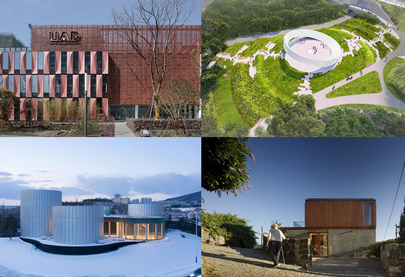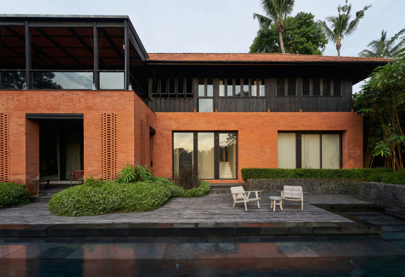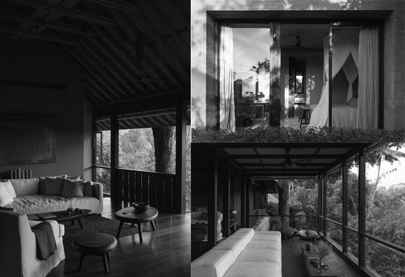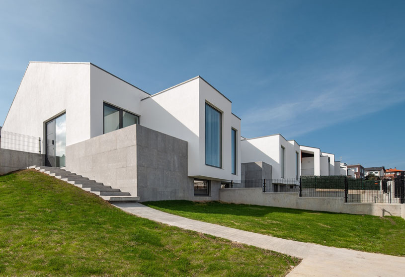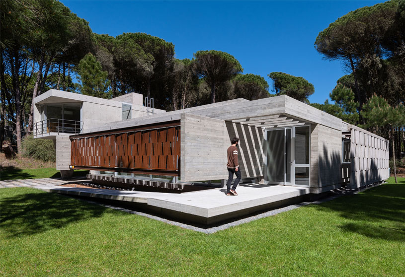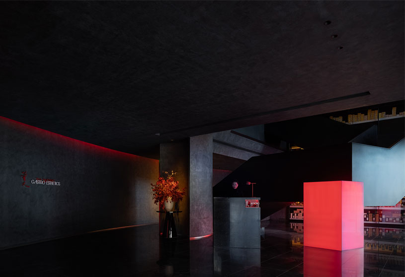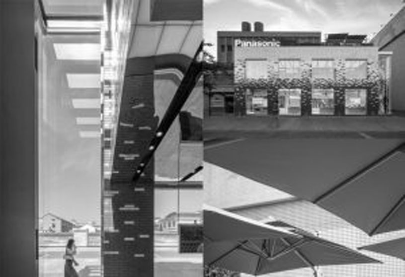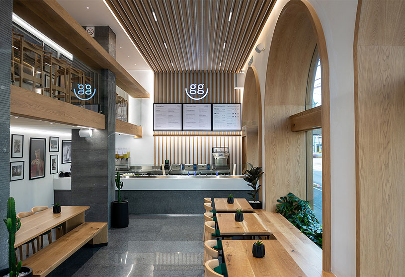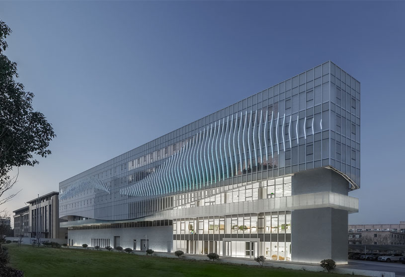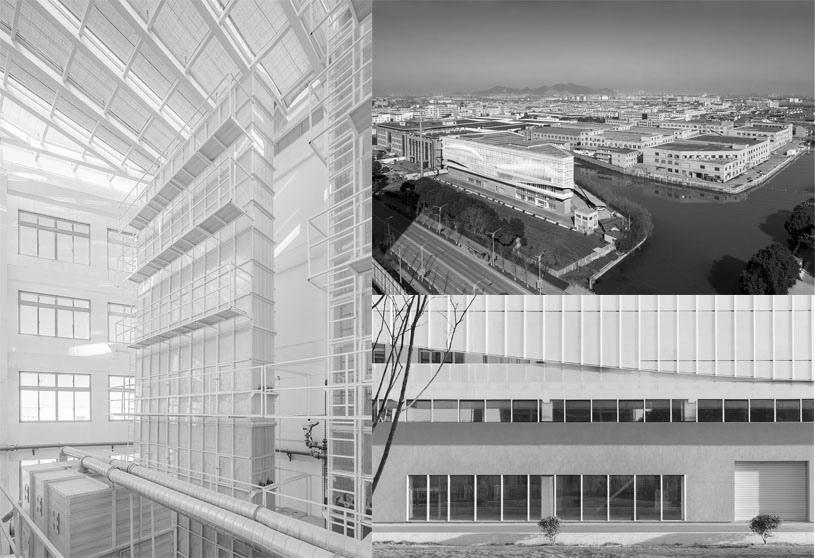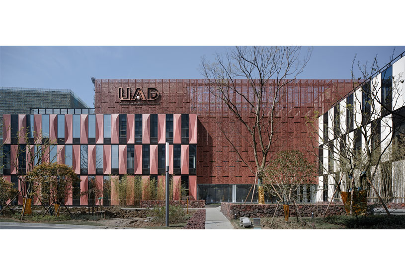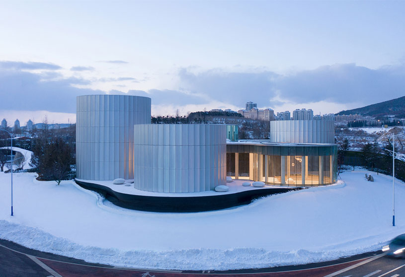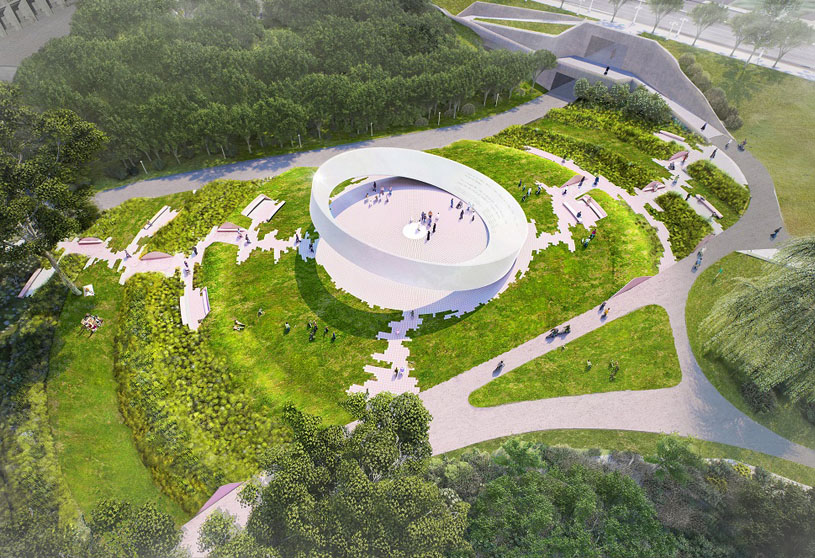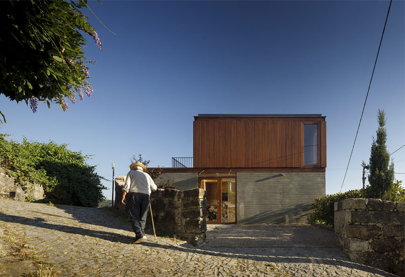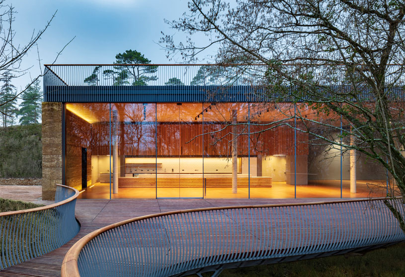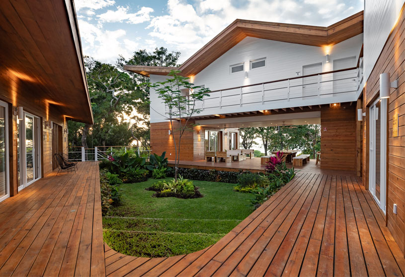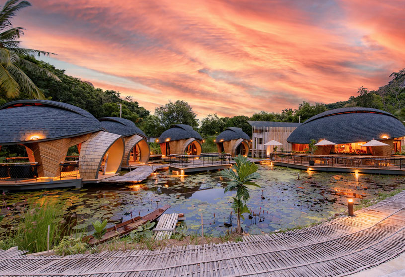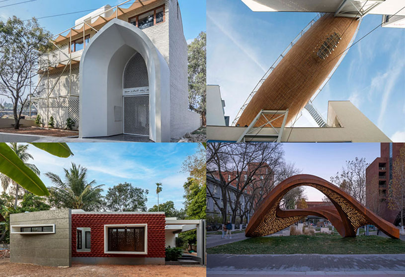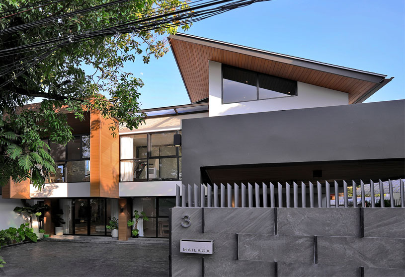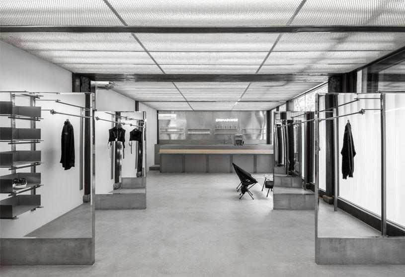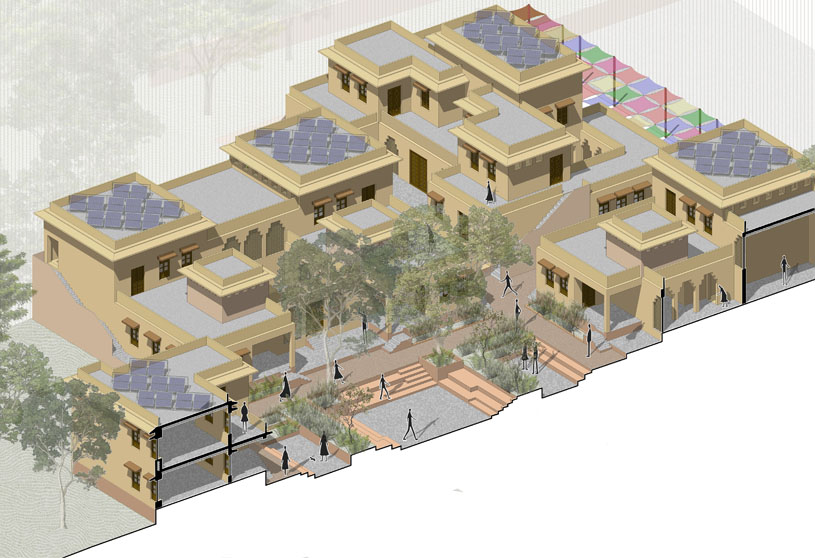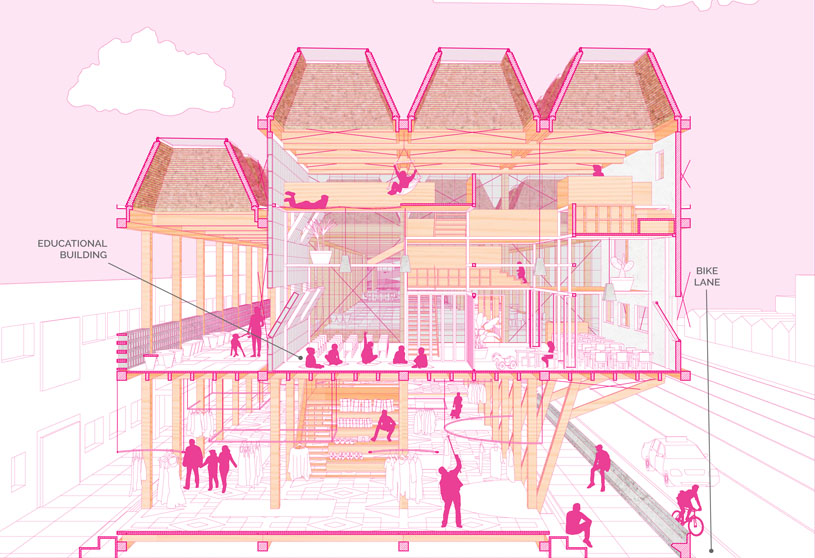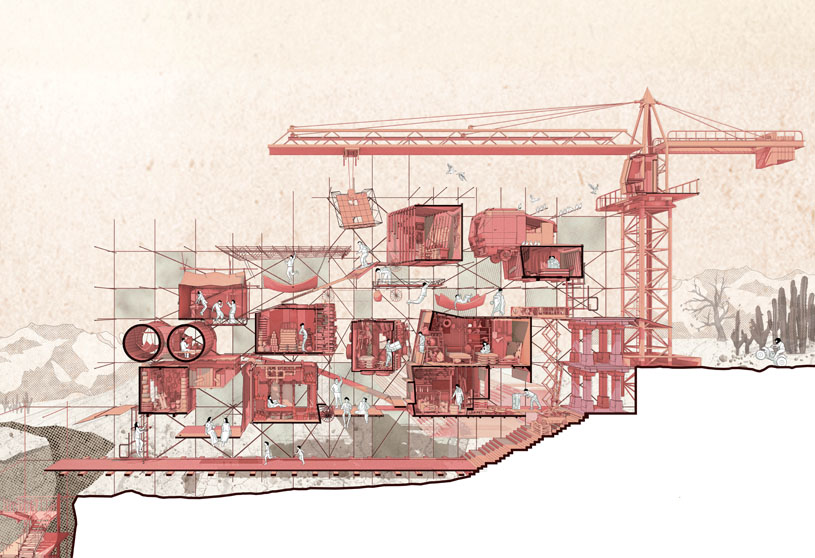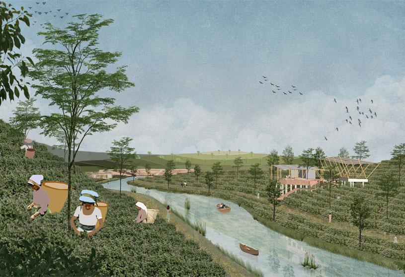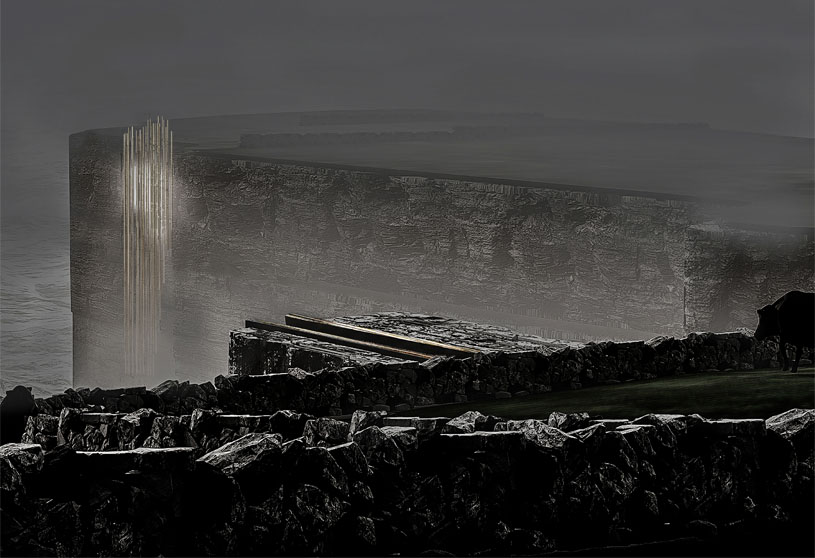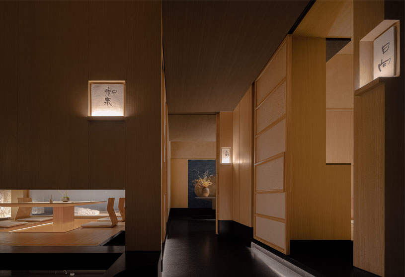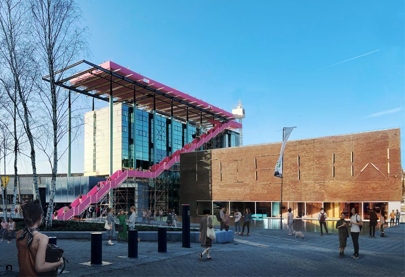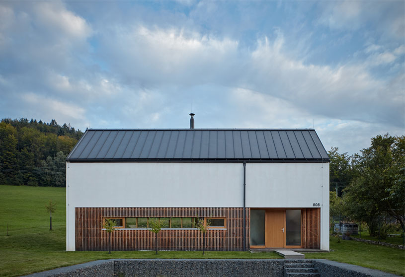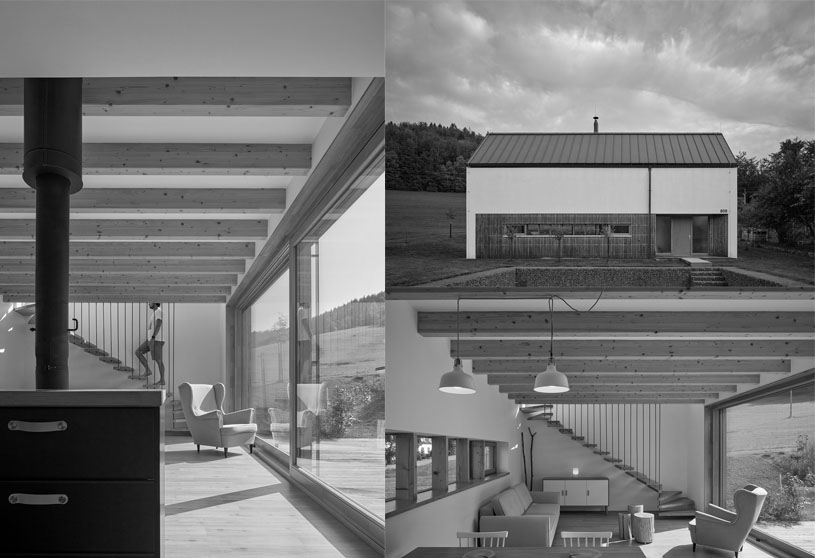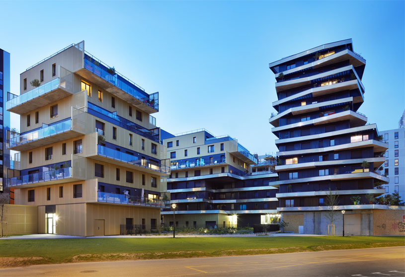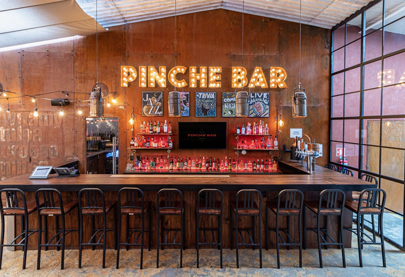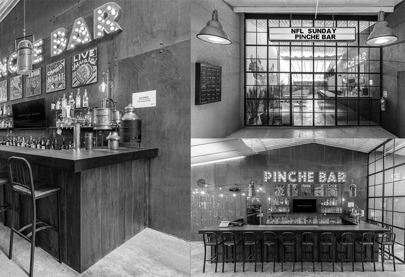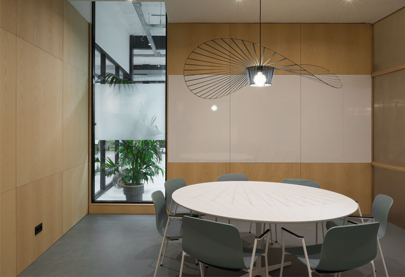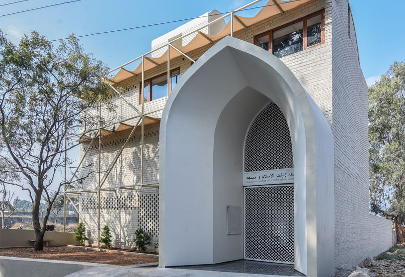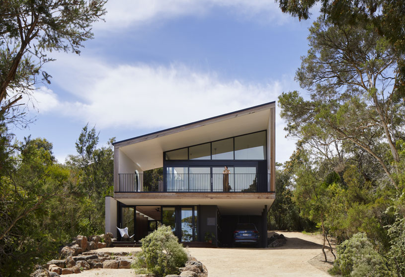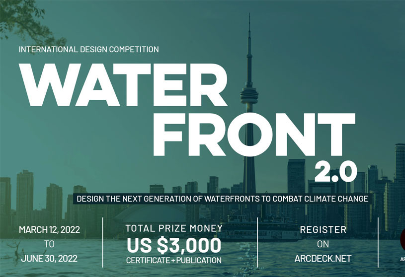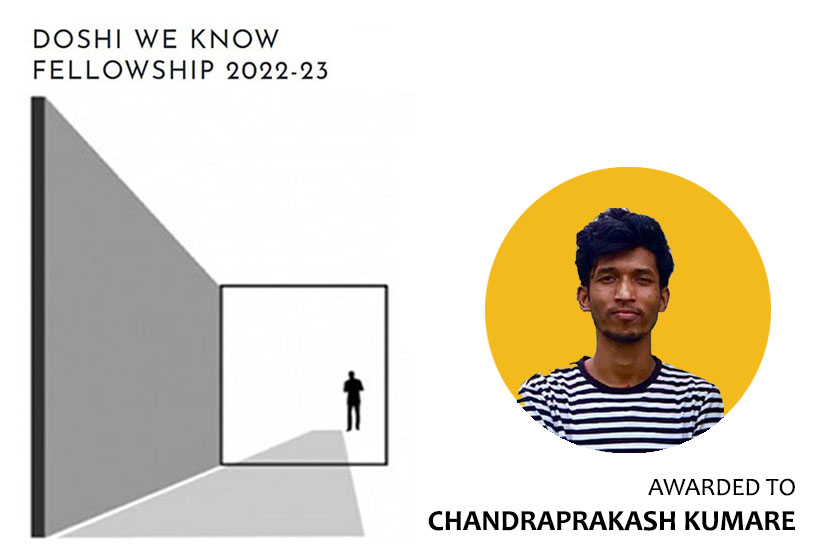Project2 years ago
Rumah Fajar, which means “The House of Dawn” in Bahasa Indonesia, designed by Studio Jencquel, is a modern architectural interpretation of a traditional Balinese longhouse bale Agung. The abundant use of volcanic stone represents an allegorical element of the completed design, entwining the great volcano and the “great pavilion” in its shadow. Nestled seamlessly into a lush hillside and facing the rising sun, the luxurious 4-bedroom Rumah Fajar presents a humble abode that is not so humble, after all.
Practice2 years ago
Created in 2011 Studio Jencquel is an international boutique design studio set in Indonesia’s artistic and cultural capital, Ubud. In this unique space, studio owner Maximilian Jencquel has expanded on his varied cultural influences from Europe, North and South America, and Southeast Asia to focus on harmonious composition through architecture, furniture and interior design. To preserve a sense of harmony between the physical and social elements of the world around us, Studio Jencquel takes a deep personal journey within each component of the creation process.
Project2 years ago
Casas Asu is a residential project by Ramos Bilbao Arquitectos, in Spain. The houses are single-family homes that dance to the same rhythm, a composition of moving volumes caused by adaptation to the slight and subtle but noticeable unevenness. The residence maintains their independence from each other as part of the same family. This slight movement confers kindness to the volume, dynamism and visual richness, avoiding becoming a rough and cold volume.
Project2 years ago
Casa Galatea is a vacation home, designed by Estudio Galera, built in Constancia neighbourhood, in a four-block-appendix in the south of Cariló, a seaside town situated 400 km from Buenos Aires. The residence presents an ambiguous relationship with the outside. The visual continuity of the interior is only randomly interrupted by pivot brisoleis which produce a playful and strongly personal character as the circumstantial occupants can temporarily modify the façade depending on their preferences or needs.
Project2 years ago
Da Dong Gastro Esthetics is an interior design project by AD Architecture. Da Dong Gastro Esthetics (Nanxincang) inherits the artistic conception of Da Dong Group, and conveys the brand’s values — “Oriental aesthetics, Western aesthetics, Zen, Tradition & Modernity, Advance & Science” to define the dining experience featuring modern Oriental art. AD ARCHITECTURE adopts modern materials and design techniques to interpret the Chinese restaurant. Curved elements divide the space and shape its basic form. Curved forms break the stereotype of conventional Chinese restaurants, thus generating a unique spatial experience.
Practice2 years ago
say architects focusing on architecture, interior and landscape design. Our office is located in Hangzhou, lead by Yan Zhang and Jianan Shan. The character then, explored and developed by say through various medium, evolves from a concept or story into a physical atmosphere, the design process becomes a co-authored word or sentence created and said by both the client and us.
Project2 years ago
Taller David Dana designed the interior for Restaurant Green Grass Condesa, in Mexico City. The fusion of natural wood, stones, and vegetation achieved a beautiful neutral approach in modern finishes. The characteristics of the space and its context allowed the development of an environment with perfect natural lighting and views to the outside, giving freshness to the environment and at the same time creating a comfortable atmosphere.
Project2 years ago
BSH headquarters, designed by the Greater Dog Architects is located in Shaoxing city. The main building is called é é é that emerged in the city by its unique quality. é é é is a comprehensive functional building integrating retail space, office, restaurants, R&D and production, and sightseeing factory. Greater Dog Architects try to break this angular site and combine the softness of goose down to design a soft looking architecture, forming a strong contrast with the surrounding where high-density factory buildings appear, which also makes é é é building a very attractive place in the whole area.
Practice2 years ago
Greater Dog is an avant-garde design studio whose practice spans the fields of Architecture, Landscape Design, Interior Design, Installation Art and Performance Architecture Research. Rooted in experimental and humanity spirit, we write architecture and space design in a way of story-telling. Meanwhile, by employing performance and installation as the media, we are trying to mix the boundary between commercial design and art language as well as build up dialogue between people and space.
Compilation2 years ago
Archidiaries is excited to share the ‘Project of the Week’ – DS2 MADRASA by architects DS2 Architecture. Along with this, the weekly highlight contains a few of the best projects, published throughout the week. These selected projects represent the best content curated and shared by the team at ArchiDiaries.
Project2 years ago
AOM HOUSE, designed by Office Architect9kampanad., Ltd., the project updates a 345 square metre compact house, located in the space-efficient scale at the heart of Bangkok, the capital city of Thailand. The renovation required to incorporate the traditional style and layout of the original family home with the new modernist structure. In additions, the owners had fond memories of the greenery surrounded with three huge standing mango trees. Therefore, the new structure would build around the existing trees on the sites.
Project2 years ago
SAY Architects designed the first offline store for the brand ENSHADOER in Hangzhou, China. SAY introduced the industrial materials used in the city’s construction and starts a conversation across time between the brand and the site. The prominent architecture is a two-floor building. The first floor is for coffee and clothing exhibition, and the second floor is a multi-functional exhibition space to cope with the demand of the brand to use the offline store. The facades correspond to each functional program with light transmittance.
Selected Academic Projects
Project2 years ago
Teng, designed by Nature Times Art Design, is an exquisite, classy restaurant sited in the heart of Shenzhen, mainly offering Japanese & French teppanyaki. The space breaks the homogenous interpretation of “luxury”, and appropriately integrates it into a simplistic, natural setting, echoing the original taste of food. Besides, the focus on precious food is shifted to people’s emotional needs. The space provides a multi-dimensional sensory feast, full of details. The circulation route creates romantic encounters for the guests, and takes them to “an illusionary urban wonderland”.
Project2 years ago
The Podium is an installation by MVRDV commissioned by Het Nieuwe Instituut to create the 600-square-metre event space, which will be programmed by a variety of Rotterdam institutions and creatives. The Podium offers a unique opportunity to experience architecture, the city, the Museumpark and Het Nieuwe Instituut from a completely new perspective. The Podium will open on June 1st, forming the heart of the Rotterdam Architecture Month Festival.
Project2 years ago
House for a photographer, designer by ValArch Atelier, is a simple house on the border between buildings and landscape which provides a background for the creation and life of the owners. The mini courtyard, tucked into the meadow, is covered by a green wave from the west and from the east, it naturally blends into the terrain. Here is the main oasis of peace and tranquillity of the whole house, in fact, a kind of living room without a roof.
Practice2 years ago
ValArch Ateliér is an architectural practice based in the Czech Republic headed by Tomáš Jalůvka, Tomáš Kašík, and Lenka Jalůvková.
Project2 years ago
Pre Gauchet, designed by Christophe Rousselle Architecte, is a residential project in France that can be defined as a game of contrasts. Contrasts of angular and orthogonal shapes, heavy and light volumes, reflective and transparent materials, heights that vary according to their environment, and at the same time, contrasts of light and shadows. This functional ensemble creates an apparently random composition that allows the project to be integrated into its context while maintaining a singular image.
Project2 years ago
Pinche Bar, designed by ArchiGuru is an industrial themed bar located inside a large refurbished factory from the 1940s in the Colonia Anahuac neighborhood of Mexico City. The 300-square-meter bar is part of a large warehouse which hosts an American BBQ restaurant, administration offices, and several event spaces. The main feature of the bar inside is a black concrete top counter adorned with rusted metal panels that stretches over 15 meters.
Practice2 years ago
ArchiGuru is a multidisciplinary design studio that focuses on generating projects that are inspired by the urban environment and the people who live within it. Our designs are artistic visions that come to be realized through the integration of different disciplines within the architecture community. By developing in-depth research and collaborative dialogue we produce creative solutions for contemporary living.
Project2 years ago
Pinche Bar, designed by ArchiGuru is an industrial themed bar located inside a large refurbished factory from the 1940s in the Colonia Anahuac neighborhood of Mexico City. The 300-square-meter bar is part of a large warehouse which hosts an American BBQ restaurant, administration offices, and several event spaces. The main feature of the bar inside is a black concrete top counter adorned with rusted metal panels that stretches over 15 meters.
Project2 years ago
DS2 MADRASA, designed by DS2 Architecture, located in Bengaluru, India is a Mosque originally manifested for the purpose of charity: to provide shelter and education to underprivileged Muslim children from the local community. The programme-based approach resulted in an unassuming form with modest elements, anchoring the Madrassa to the honesty of the ideas from which it was conceived, without aestheticising it with highly decorative or embellished elements.
Project2 years ago
McCrae Bush House is a residential project, located on a long and sloping site along the Mornington Peninsula, designed by Chan Architecture. Recycled red ironbark was chosen as the external wall cladding which has been designed to weather to a natural silver finish, so as to blend in with the colours of the native bushland. External materials, walls and windows were also carefully selected and located to ensure bushfire attack level compliance and durability considering the close proximity of saltwater.
News2 years ago
Waterfront 2.0 challenges designers, architects, landscape architects, urbanists, urban designers, planners, and design thinkers (professionals as well as students) to imagine the future of waterfronts.
News2 years ago
Chandraprakash Kumare, TA: Nagpur, Maharashtra is awarded the Doshi We Know 2022 fellowship. His application proposes the study of women workers in the construction industry as well as in rural areas through photography and paintings. Noted artist Mr. Murali Cheeroth has generously agreed to mentor Chandraprakash Kumare. It proposes to bring about a greater empathy and understanding of their lives through the medium of the visual arts.
