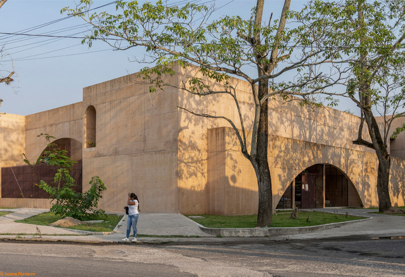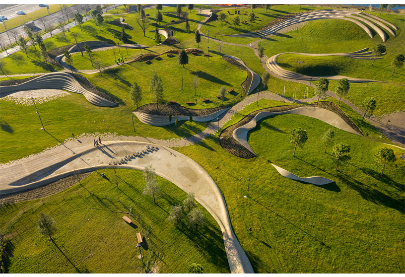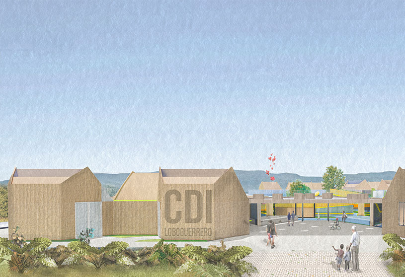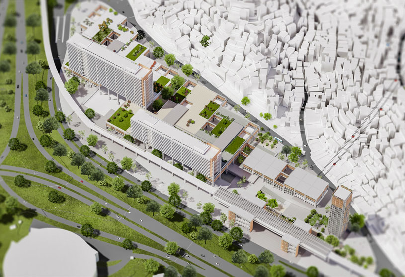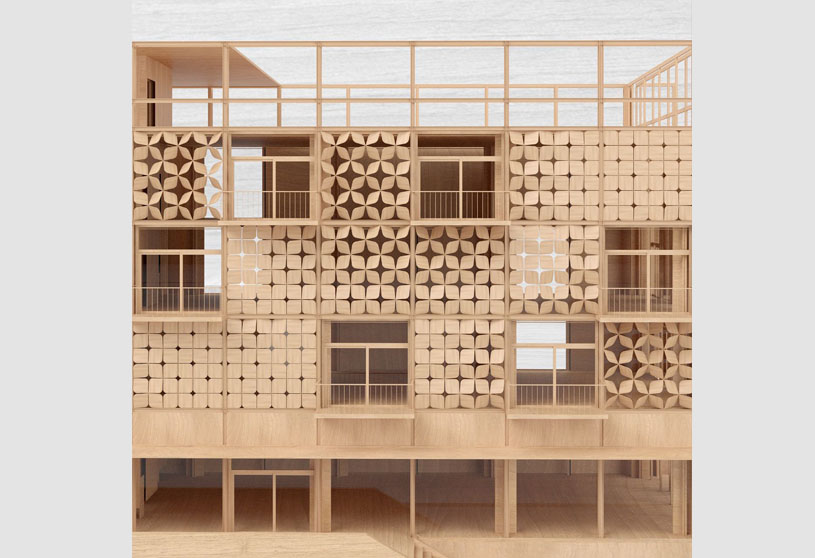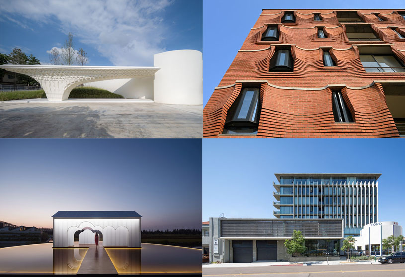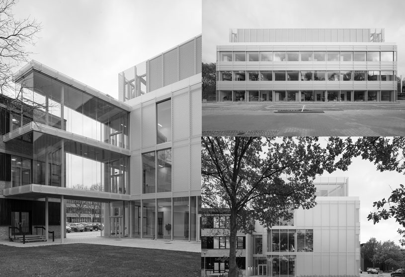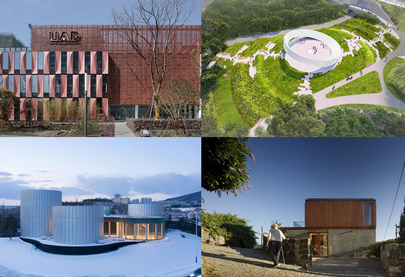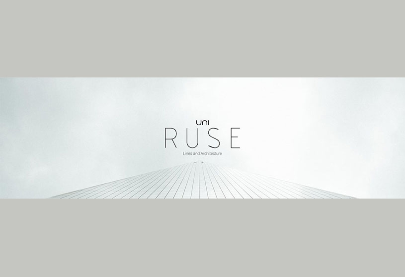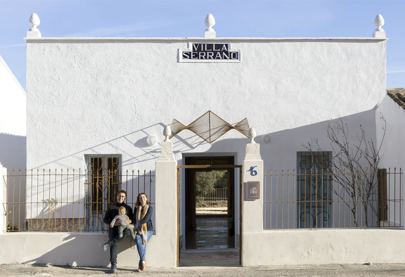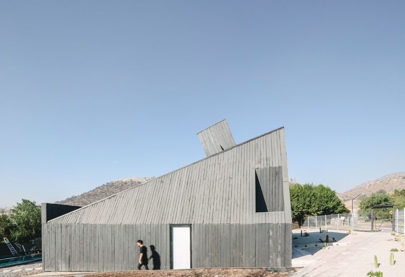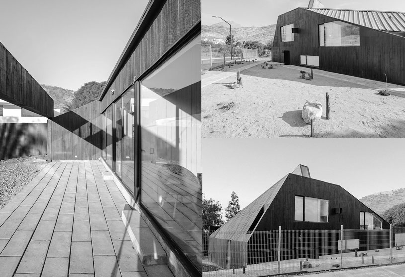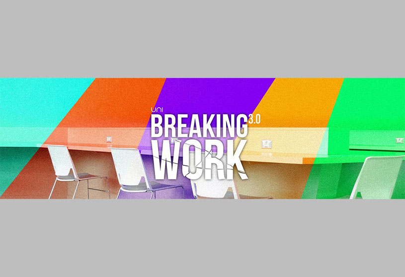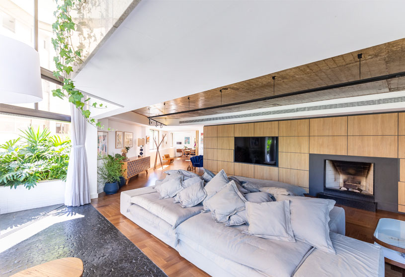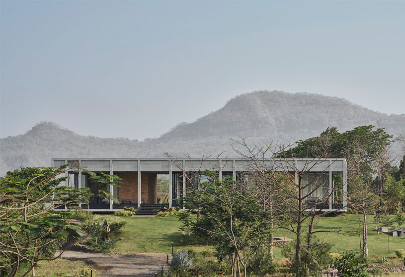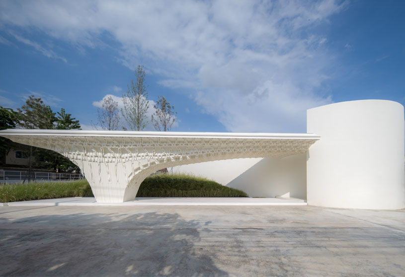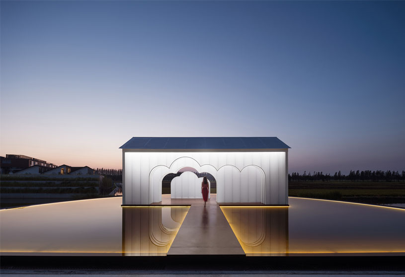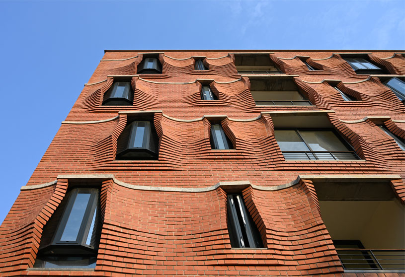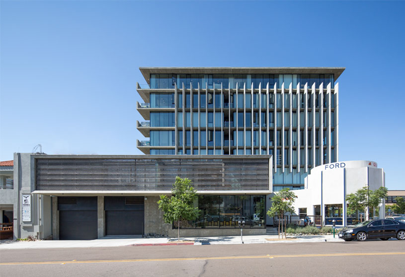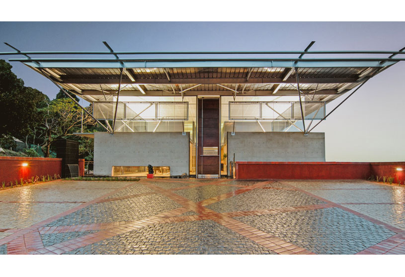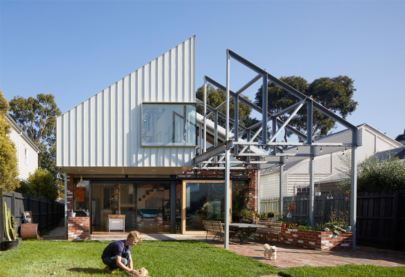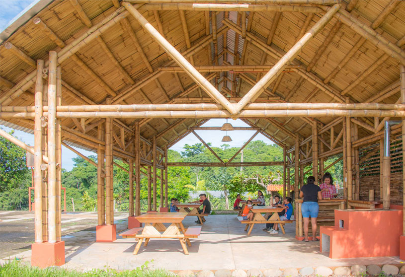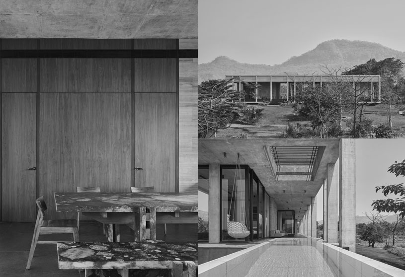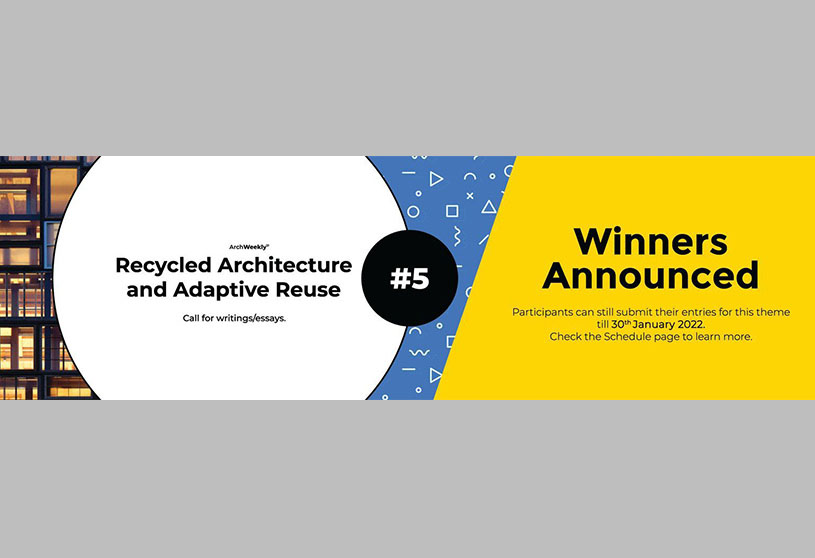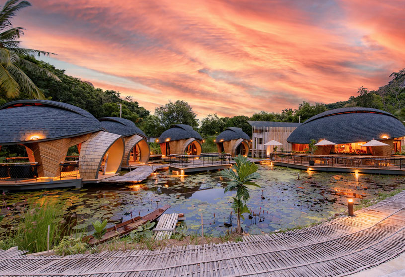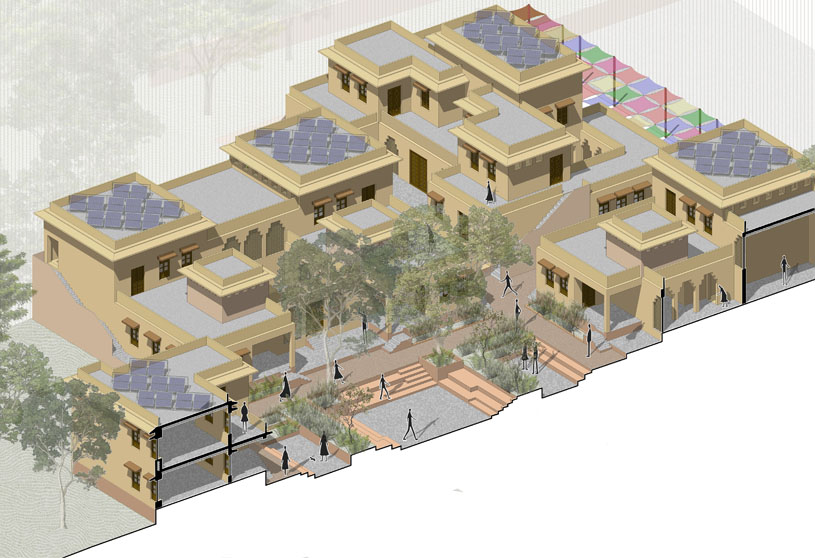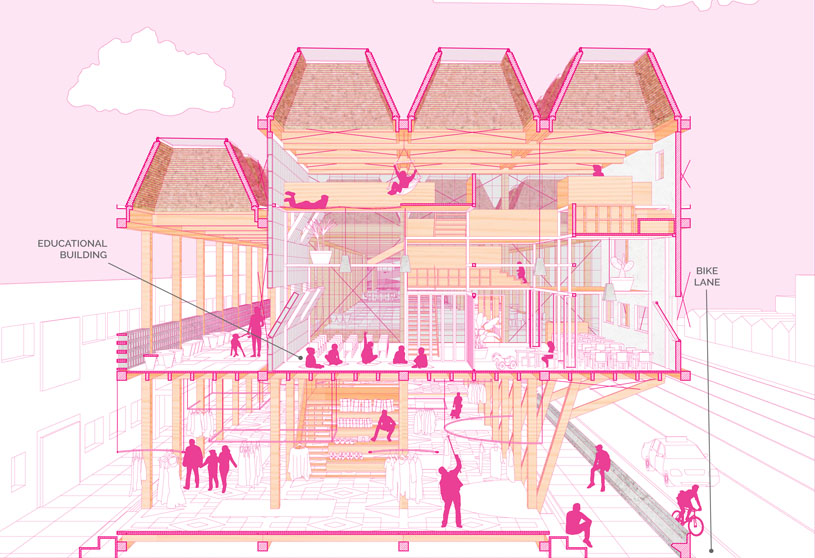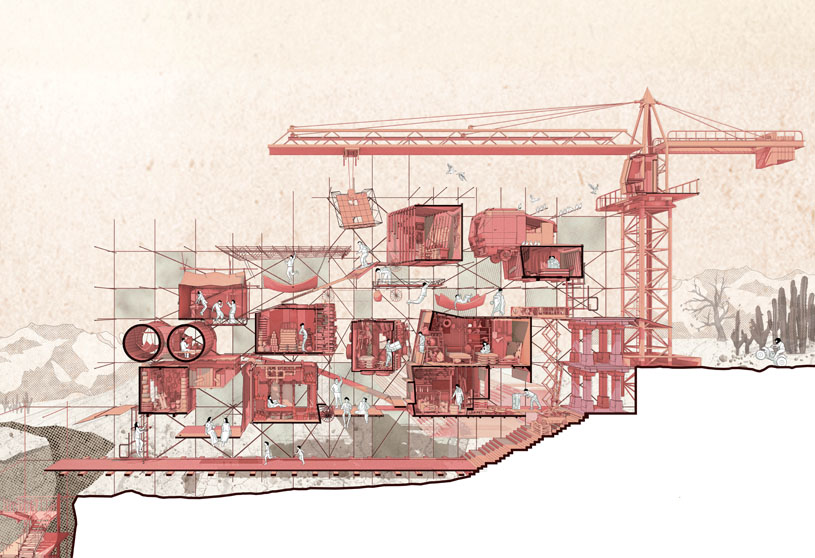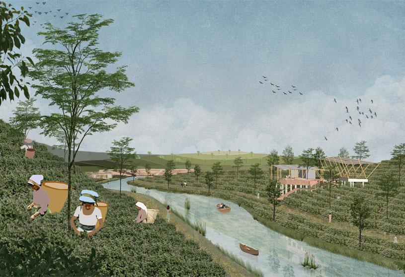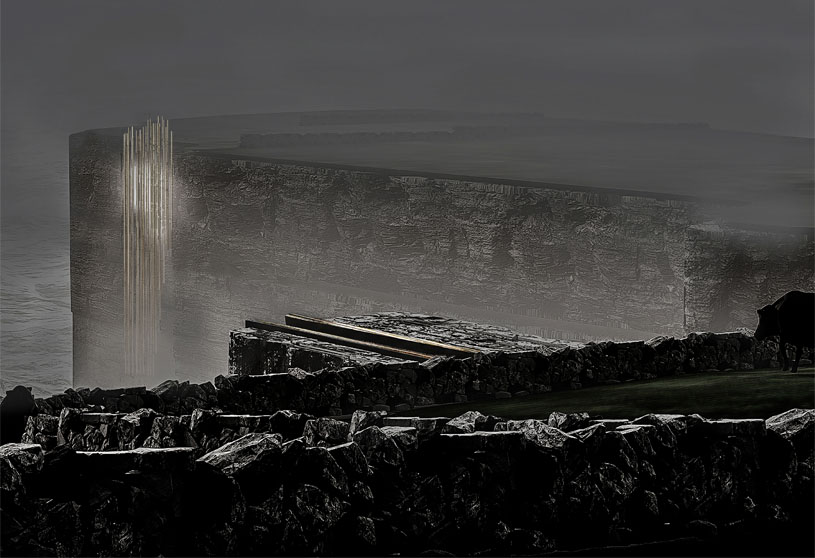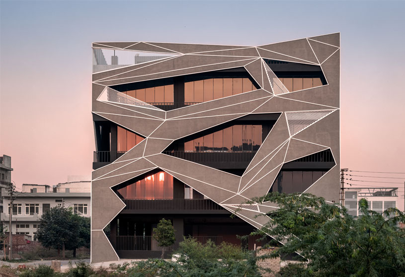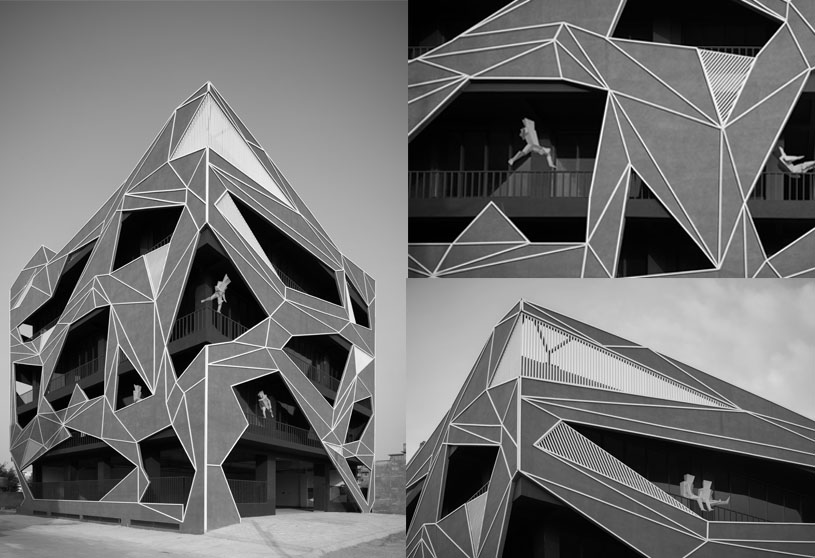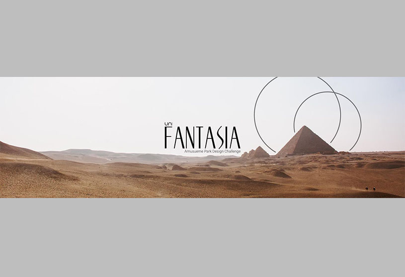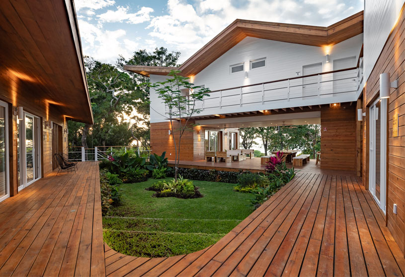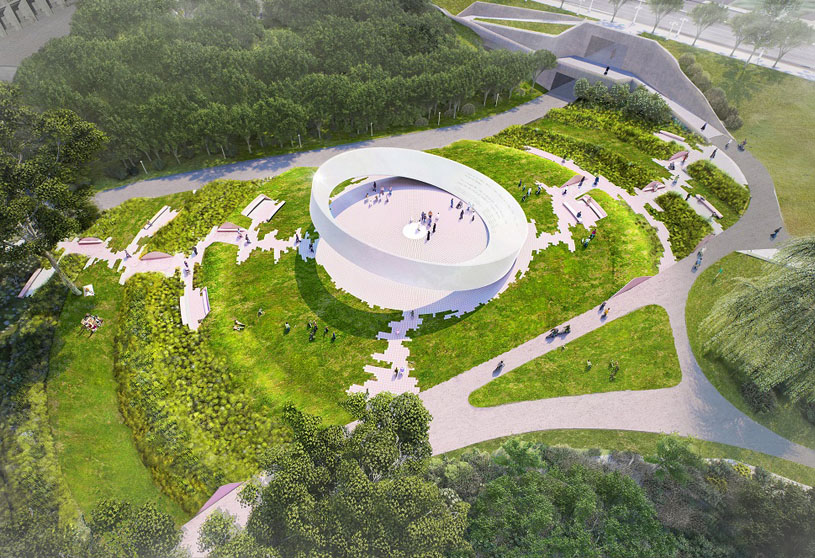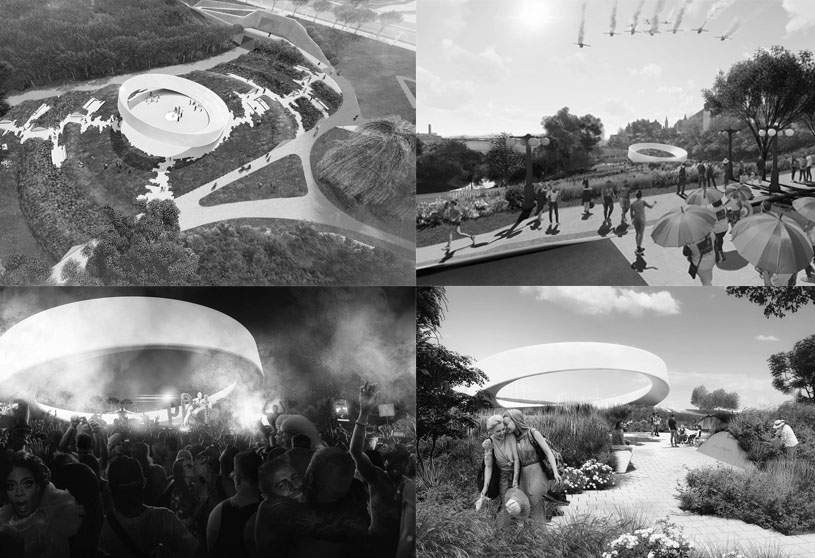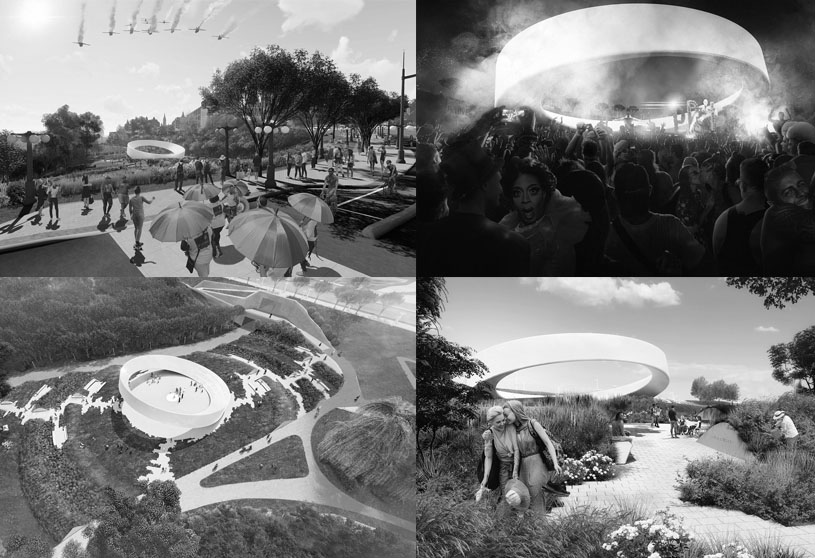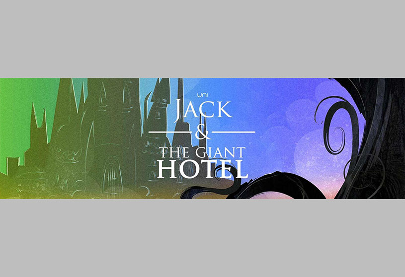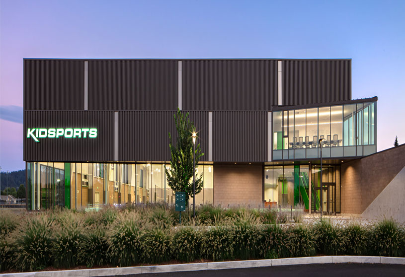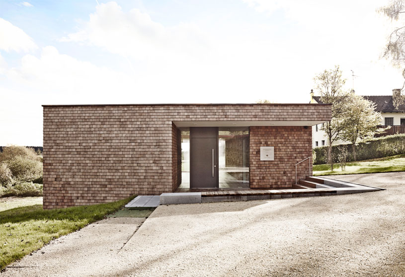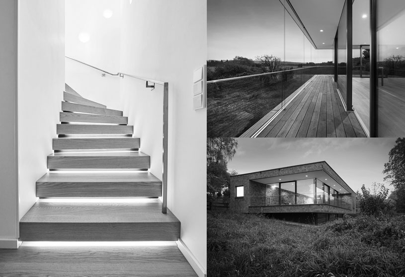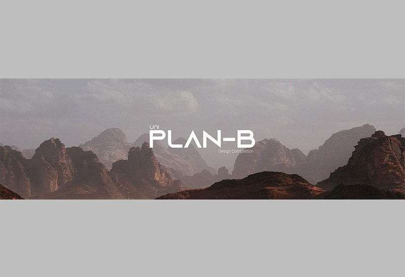Practice2 years ago
Mikkelsen Architects is an architectural firm based in Denmark, that seeks sharp architectural answers in a world that is complex and changeable – and are driven by an ambition to create innovative and sustainable architecture with sensitivity towards the character of the place with an eye for good details.
Compilation2 years ago
Archidiaries is excited to share the ‘Project of the Week’ – UAD Campus in ZITOWN by The Architectural Design & Research Institute. Along with this, the weekly highlight contains a few of the best projects, published throughout the week. These selected projects represent the best content curated and shared by the team at ArchiDiaries.
News2 years ago
Illusions are a trick of the eye, and this concept is used far and wide to understand the difference in perception of how we see the world and how it actually is. They are generated when the mind is contradicted between deciding two things that it knows, to be facts. In the late mid-20th century, abstract artists took interest in these illusions and created the genre of optical illusions art, which has blown up ever since. Illusions are used to create a sense of curiosity to attract people to it, and this is used to convey social messages and stimulate minds.
Project2 years ago
Villa Serrano, designed by CRUX arquitectos, is the result of the rehabilitation of a domestic space for its adaptation as rural accommodation. A bird’s eye view shows the house’s original rectangular plan, surrounded by a 3-meter patio equally distant from each outer façade. Secondary constructions (warehouse and patio) were later added on its south side.
Project2 years ago
Orqe House, an architectural project designed by Iván Bravo Architects in Chile is the result of an exhaustive exercise of purification of the traditional canons of residential architecture. A continuous skin that brings together the formal attributes of the abstraction of a traditional roof, envelops an interior that appears familiar.
Practice2 years ago
Ivan Bravo Architects is an inter-disciplinary practice founded by Ivan Bravo that encompasses architecture, arts and design. His design methodology and ideology evolves from the extensive research and studies in various fields which is also enhanced further through various undertakings at Chilean Universities.
News2 years ago
Breaking Work 3.0 competition is to design a co-working space for offices/small enterprises to hire only for a few months in a year. The need of this office is different from a solo co-working and requires some extent of customization to make this a tailormade office environment while keeping the good parts of co-working intact.
Project2 years ago
LK Apartment, designed by Oficina Conceito Arquitetura, has irregular floor plan generating residual spaces to optimize the layout and circulations. The biggest interventions were on the balconies, closed at the request of owners. Our strategy was to use black Portuguese stone on the porch floor and also in the gourmet space, thus seeking to preserve the street atmosphere of the old balconies.
Project2 years ago
Mirador, a farmhouse designed by Shroffleon in the untamed wilderness of karjat is moulded as a monolithic mass of architecture as an escape from the rigour of city life. Minimalism is the protagonist of the building’s design narration. An inkling of material exploration only begins to manifest in the habitable spaces, where textures primarily dress horizontal plains in concrete and stone.
Practice2 years ago
SHROFFLEoN is an architectural firm based in Mumbai, India, headed by Kayzad Rumy Shroff and Maria Isabel Jimenez Leon.
News2 years ago
Recycled Architecture and Adaptive Reuse is a theme that is part of the contest series ArchWeekly, a new brand of journal competitions inviting participants to engage in critical conversations on selected themes from several disciplines of architecture and design.
Project2 years ago
Turtle bay @ Hua Hin, designed by Dersyn Studio Co.LTD., creates a new eco-tourist destination, organic eatery, chef’s table, eco café, zero waste, workshop area, local artisan’s souvenir shop as well as homestay style lodging in Thailand. Based on the design criteria, material selections and construction techniques, the owner and the designer believe that Turtle Bay @ Hua-Hin project will offer new eco-tourist destination with eye-catching architectural design outcomes.
Selected Academic Projects
Project2 years ago
Tessalace is an endeavour celebrating the materiality of concrete. Located in Sector 82, Mohali, an upcoming industrial area, this project is a commercial building with an objective to lease out typical floors as offices for corporates and IT organisations. However, the design intent was to craft a commercial building with a soul and distinct personality.
Practice2 years ago
Studio Ardete is an architectural firm that aims to make each project they undertake a study in logical and comprehensive designing. Studio Ardete takes on even the most challenging of projects and use modern construction and building methods to come up with designs that are at par with the most accomplished practices in the world. Ardete incorporates new techniques like parametric modeling and customized design elements, unique to each project they take on, striving to use materials available on site to make the projects sustainable.
News2 years ago
Fantasia theme park competition evolved as a means of combining the three means of leisure that they had back then: traveling fairs, pleasure gardens, and exhibition fairs such as the famous Crystal Palace Exposition. These experiences were enhanced with industrialization, where rides such as carousels with horses galloping, and ferries wheels became a trademark of theme parks around the world.
Project2 years ago
Beta Building, designed by Taller ACA, revolves around tropicalizing the spaces and giving a fresh approach to day-to-day activities. The project seeks to adapt to the environment with a contemporary/local architectural design, integrating elements such as piles and mullions, and reinterpreting others such as railings and sloping roofs, using vernacular constructions as an important point of reference to adapt to climatic conditions and achieve a relationship with local architecture.
Project2 years ago
The Lens, designed by MVRDV, Fathom Studio & Two Row Architect, dedicated to Canada’s Queer community represents a striking new addition to the collection of monuments that encircle Ottawa’s Confederation Boulevard. The concept celebrates the act of resilience generated through community: carving space from a hostile environment, standing proud from the landscape, and sending reverberations of this power into the landscape and beyond.
Practice2 years ago
Two Row Architect is an architectural design practice based in Canada. Their focus is on guiding the realignment of mainstream ways of thinking on their journey towards Indigenous ways of knowing, being, design and architecture.
Practice2 years ago
Fathom Studio is an architectural design firm based in Canada. They have found the process to be adaptable to any type of project, regardless of size, complexity, or final product. Their approach emphasizes collaboration with clients and subject matter experts, and an iterative methodology aimed at defining the problem in order to hone in on a solution.
News2 years ago
Jack and the Beanstalk is a well-known fairytale, originated in Britain. It is a story of Jack, and how he discovers the land of a ‘Giant’ in the sky, that is reached by stalks from magic beans. Can you imagine a scenario where Jack climbs to the top of the giant beanstalk and finds a restaurant there, what would it look like to him?
Project2 years ago
Civic Park, designed by Skylab, is a field house and a sports facility for the community inspired by the patterns inherent in human movement in the United States. Subtle gestures, including syncopated window patterns, angled walls, sloping berms, and shifts in the rib spacing of the metal siding, integrate movement into the building itself. Working in harmony with the existing site topography to create an intimate and holistic environment, all stormwater is now directed to a planted green space that serves double duty as a key site feature.
Project2 years ago
Begegnungshaus Jagersbrunn is an architectural project designed by Terrabiota in Germany. They proposed to create a bold and modern replacement building in wood to complement the tranquil main house. The new building consists essentially of a large community room with a sensational view of the natural reserve.
Practice2 years ago
Terrabiota offers a wide range of processing in all service phases in matters of landscape architecture, landscape and urban planning. The team sees understanding and dealing with them in historical-cultural and spatial-material terms as a coherent unit and our task. The team focuses on clear design solutions that serve the location and the users. Terrabiota finds the quality of the design in dialogue with the room, taking into account all the necessary details.
News2 years ago
Plan B, theme of space has been explored much, over the years. A space experience center that emulates a new planet to be colonized from scratch and tries to educate its visitors on how our daily life choices as a species, define the future.
