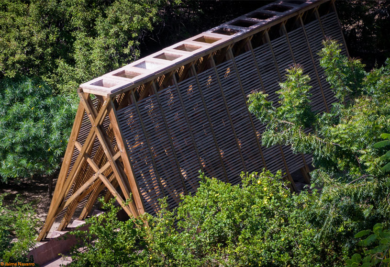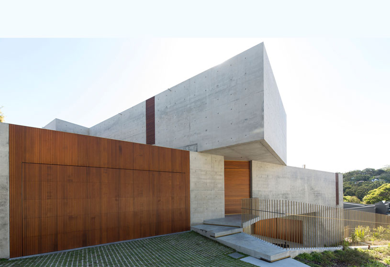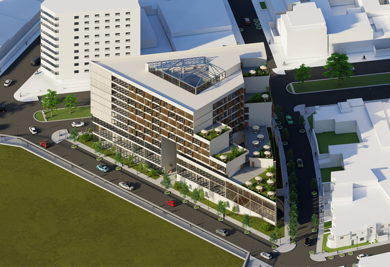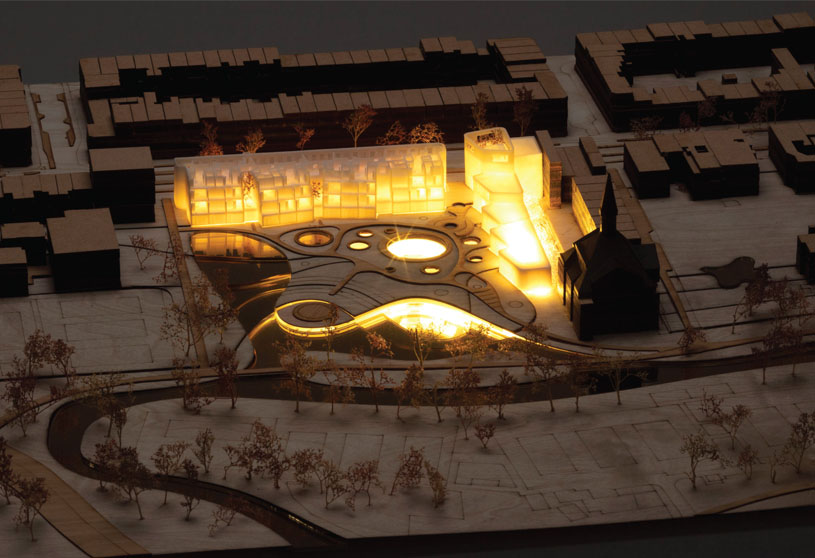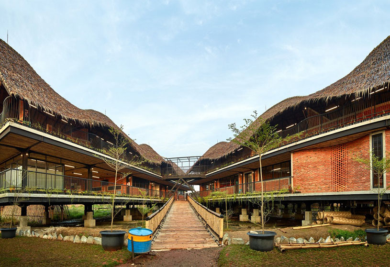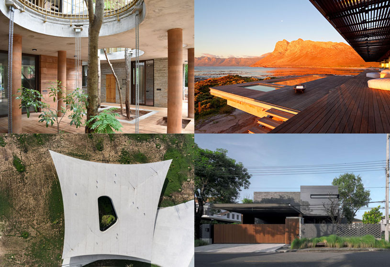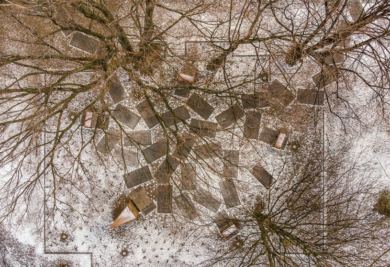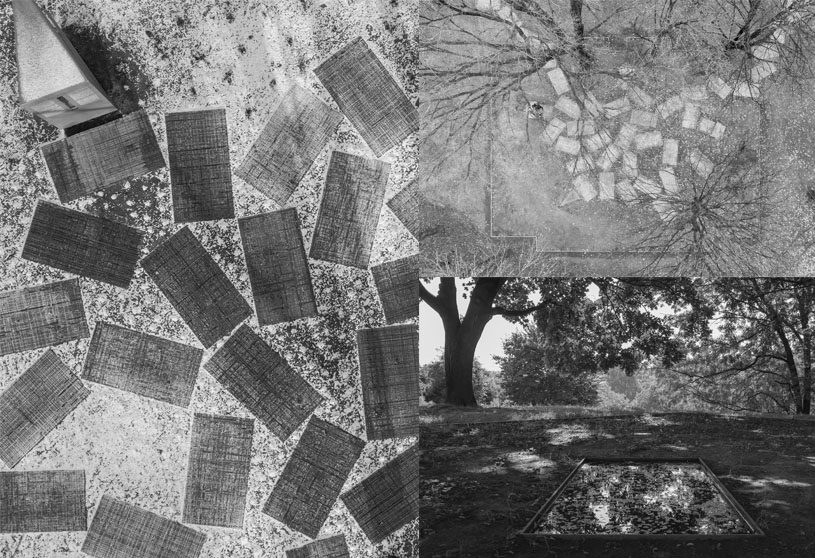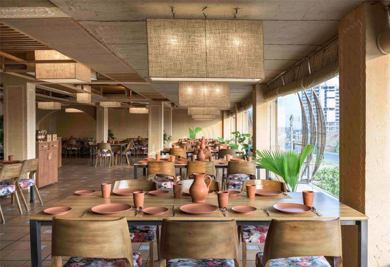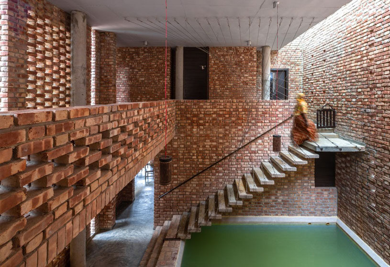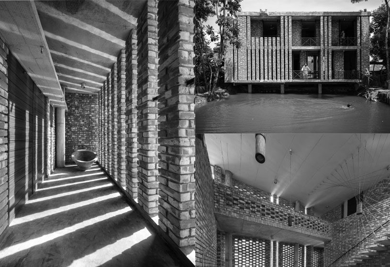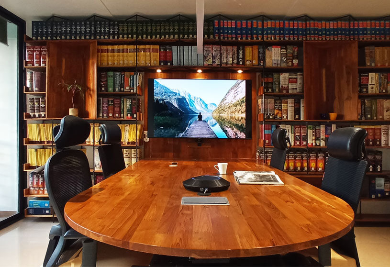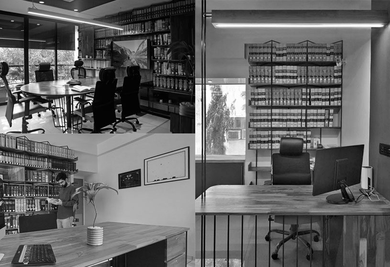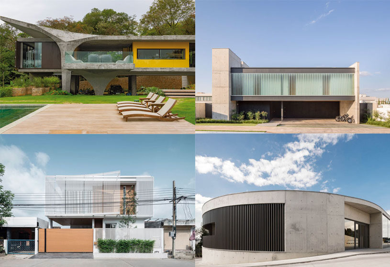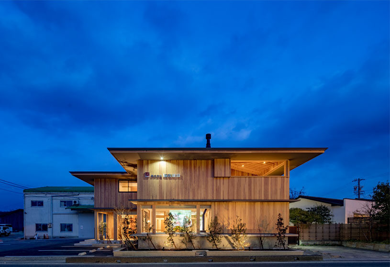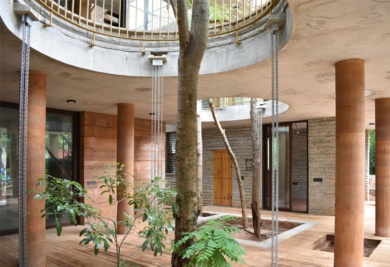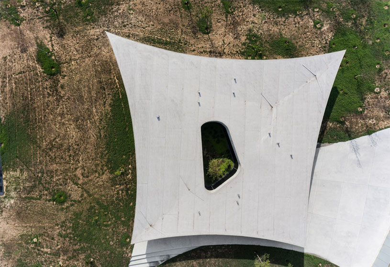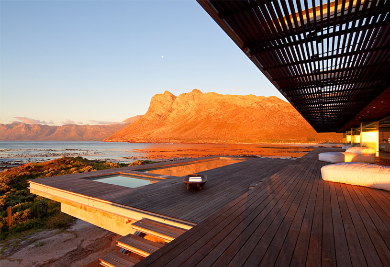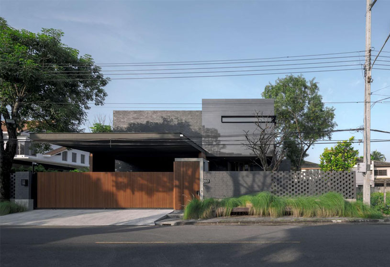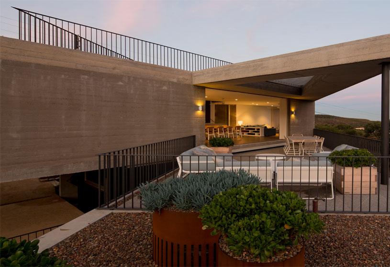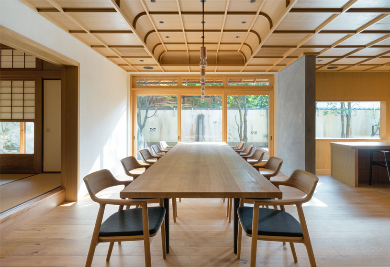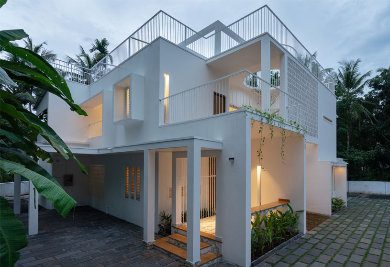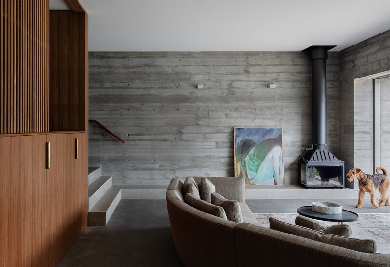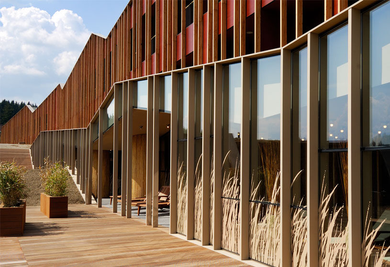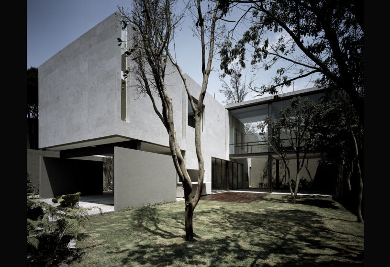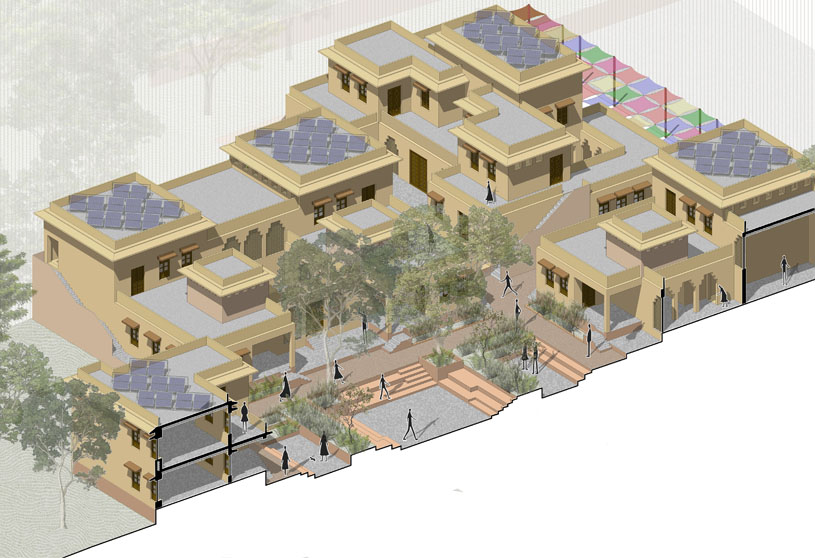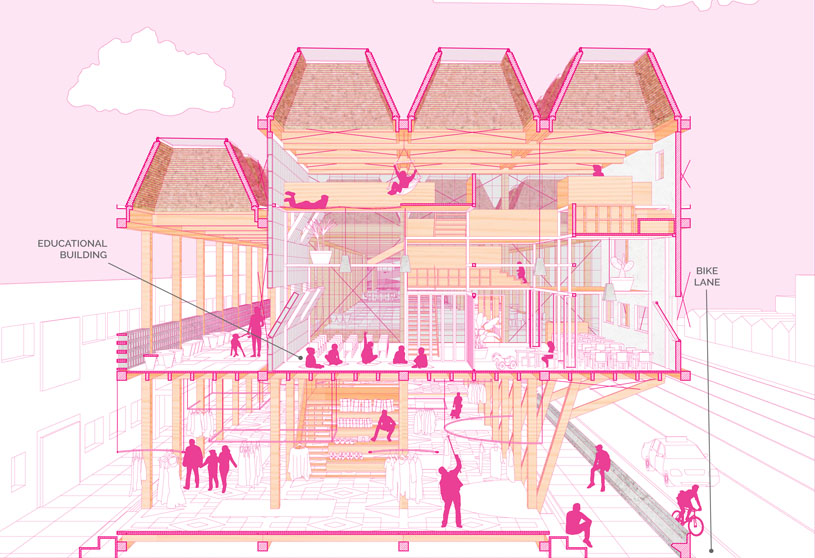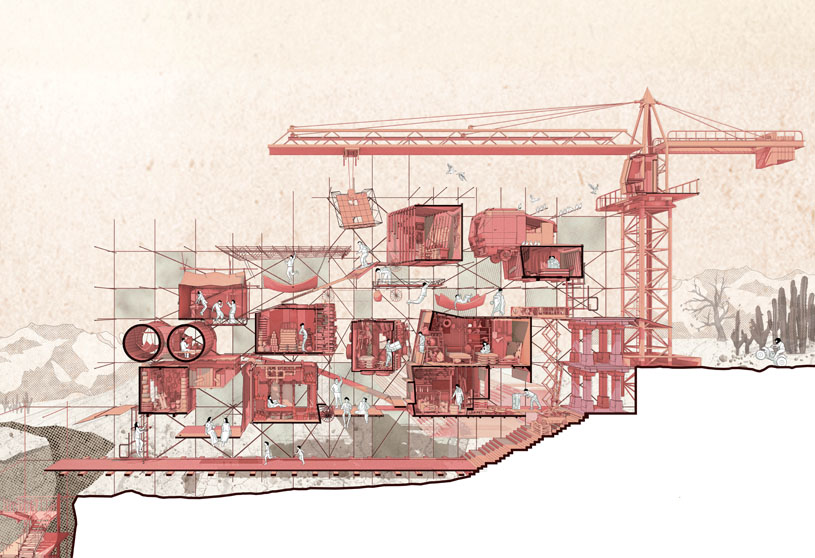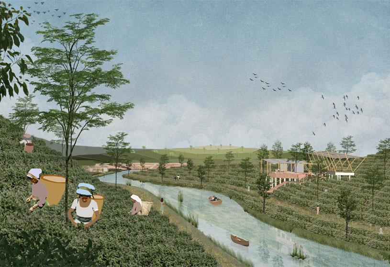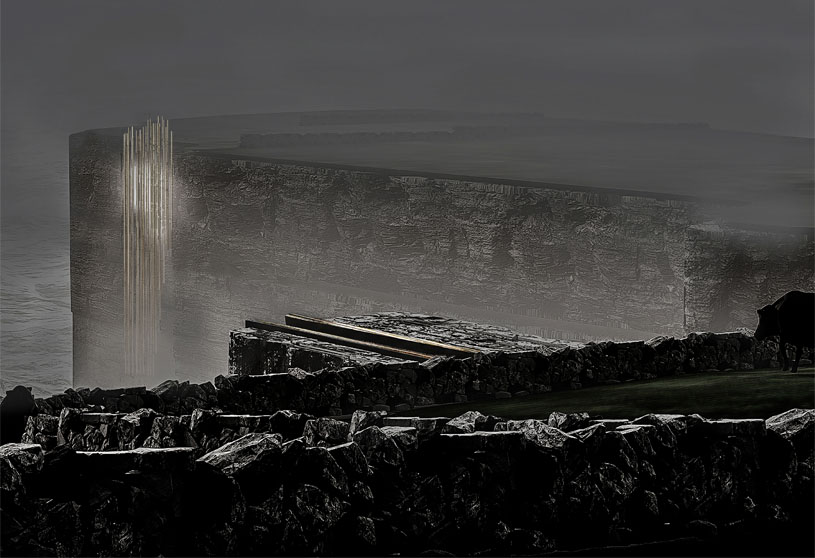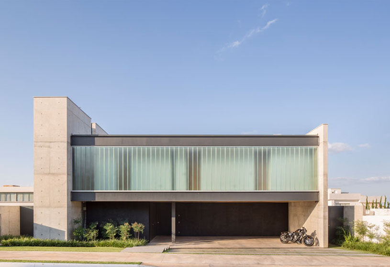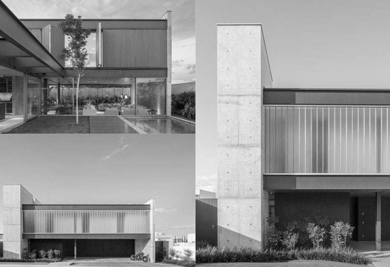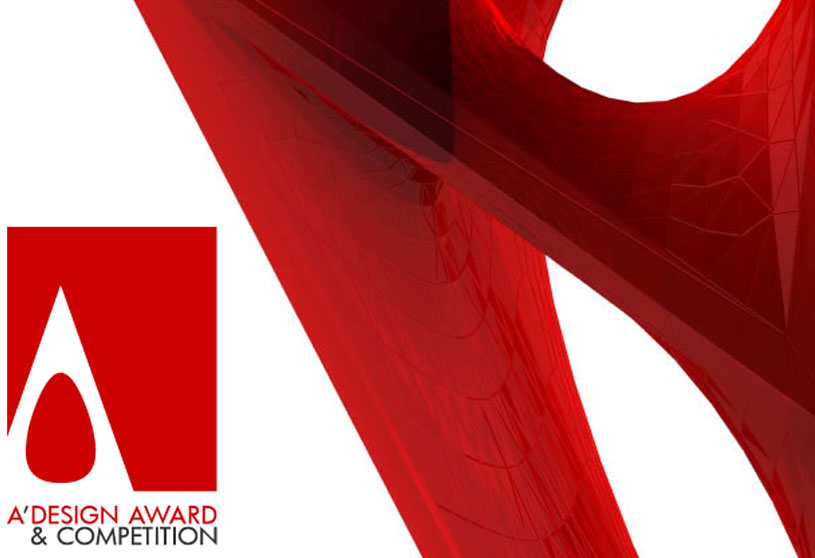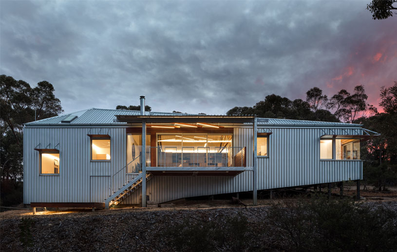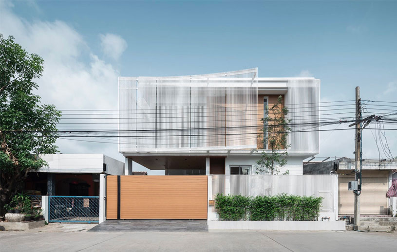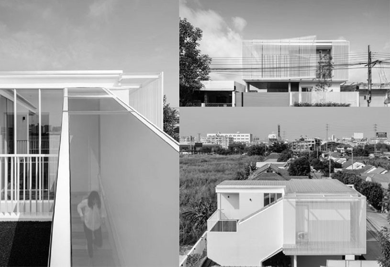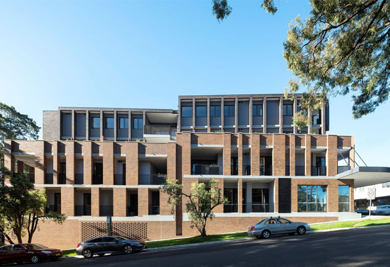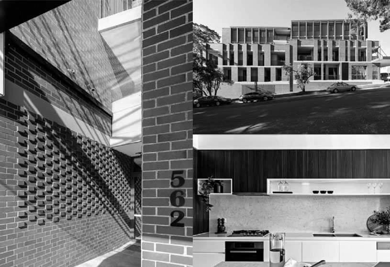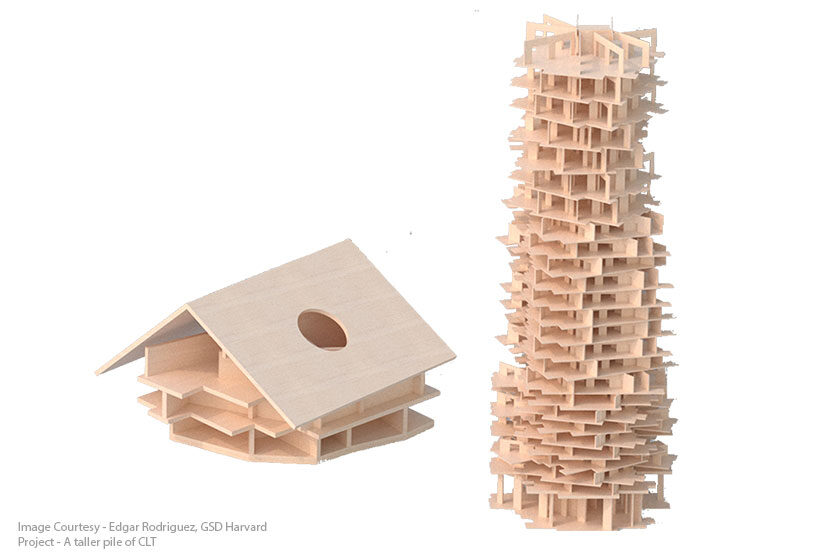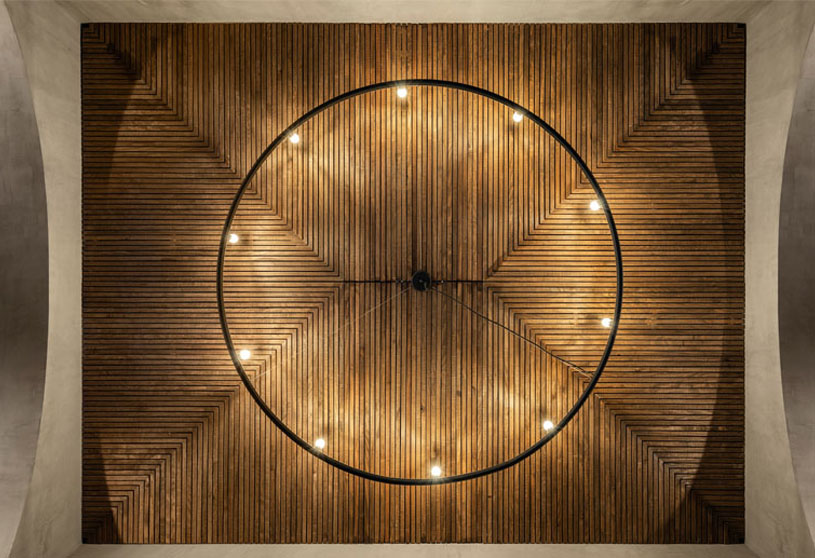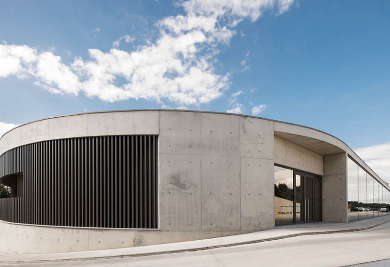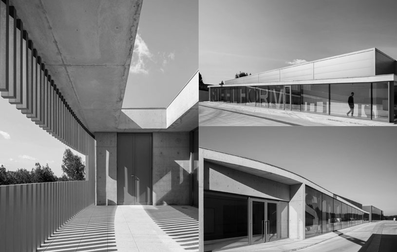Project3 years ago
The Great Synagogue Memorial Park in Oswiecim, designed by NArchitekTURA, symbolizes the paths of life of the multicultural community that was once crisscrossing in this place. The outline of the former synagogue is marked by a narrow curb, separating the interior of the park from the dense greenery surrounding it. The main element of the park’s arrangement is a mosaic of forty gray sandstone slabs.
Practice3 years ago
NArchitekTURA I NArchitecTURE is a design and research group that takes on the urban, landscape, architectural, interior, graphic or industrial design to journalism. The name NArchitecTURE derives from combining of two words: nature and architecture. This correlation and symbiotic connection are crucial to the practice’s work, incorporating natural materials and processes into architecture.
Project3 years ago
Mitti ke Rang (clay and colours of clay), designed by tHE gRid Architects, is a restaurant that facilitates the basic human need of socialising in an ambience that respects the earth. With the use of local organic materials — especially clay — local craft and labour, the project is an attempt on the architects’ part to acknowledge the consumerism of today’s world, and in a small way, contribute to minimising the waste generated by prevalent urban attitudes and lifestyles.
Project3 years ago
Shikor – A Country house, designed by Spatial Architects, rediscovers the simplicity of forms and all the charm of rural architecture in a contemporary way. The result is a large farmhouse on over 440 square meters of surface that winks at the most traditional constructions: similar to a farm, Shikor showcases the handcrafted workmanship of local artisans, making the most of all the natural resources granted by the landscape.
Practice3 years ago
SPATIAL ARCHITECTS is a studio-based practice delivering private and public sector projects in Architecture & Interior Design. The practice focuses on creating a quality built environment in a minimalist way. Simplicity, Optimism, and situatedness are key concern. They aim to improve the community’s quality and minimize environmental harm. Commercial sensitivities, sustainability etc. reinforce the projects they passionately undertake.
Project3 years ago
The Book-ed Office, designed by Terra Firma Architects, used metal as a support system for furniture and was carried on throughout as a design language for the office. Furthermore, every wall available in the office had to be decked with a bookshelf to accommodate the hundreds of books on law. A deep blue color used sparingly on some walls in sync with furniture added a tinge of color to the workspace.
Practice3 years ago
Terra Firma is a design consultancy whose intentions and interests are in creating meaningful spatial experiences keeping in mind contextual appropriateness while abiding by the client’s needs. They indulge in working from urban scale architecture to the detail of designing furniture in interior projects. With a passion to innovate and excel in design, they seek to break the boundaries and keep challenging themselves.
Compilation3 years ago
Archidiaries is excited to share the ‘Project of the Week’ – Casa Mais Linda by Leo Romano. Along with this, the weekly highlight contains a few of the best projects, published throughout the week. These selected projects represent the best content curated and shared by the team at ArchiDiaries.
Project3 years ago
Inayoshi Office & House, designed by TSC Architects, is a complex use building of office and housing with a moderate appearance. The square-styled pavilion roof, which put out the eaves, greatly protects the outer wall and emphasizes the horizontal line of the entire building. The designers used plenty of natural materials such as cedar, cypress, pine, plaster, and mortar containing India.
Project3 years ago
Church Point House, designed by Chrofi, responds to a steep one-directional Western facing site overlooking Sydney’s Pittwater. Transparency within the dwelling’s core provides interconnectivity between these contrasting edges allowing the habitants to experience an ever-changing quality of light and atmosphere whilst connecting to the landscape.
Project3 years ago
Wellness Hotel Sotelia, designed by Enota, distances itself from the built environment and establishes a connection with the nature surrounding it. The singular volume planned initially is thus broken up into smaller segments arranged on different levels whose heights follow the existing slope. The hotel’s distinct shape is a direct result of attempts at finding a connection with the landscape. The unique structure offers the passers-by diverse spatial experiences.
Project3 years ago
Paracaima, designed by Perez Palacios Arquitectos Asociados, is a private residence consisting of two concrete volumes. The first volume contains the main open area with a terrace and a roof 7.5 m high that holds the library on one side. In contrast with the arch, the second volume is considerably more enclosed and contains all private rooms. The wood used to pour concrete was reused for some of the woodwork inside the house, such as doors.
Selected Academic Projects
Project3 years ago
Ribas House, designed by Estudio MRGB, overhangs in a plot with reduced dimensions and appropriates it to balance the privacy-conviviality binom. The patio was articulated here as the central element of spatial organization. It was placed to distribute light and vegetation in a panoramic way to the ground floor level and to communicate silently with the upper floor level.
Practice3 years ago
The Estúdio MRGB is an architecture and urbanism office founded in 2004 in Brasília, to design great architecture for people. The fact that they think of people’s well-being as a principle brings us the duty of taking further the architecture practice with quality, purpose, coherence, and ethic. Estudio’s visual identity, characterized by the letters MRGB, has a narrow connection with Brasília.
News3 years ago
Nominate your Design Here. About the Competition VISION Highlight, Advertise & Advocate good design, designers and design oriented companies for a better…
Read More
Project3 years ago
L House, designed by Alexander Symes Architects, is a renovation project to create a thermally comfortable family home. ASA proposed an alternate way of thinking about the site with the main principles of respecting the bushland at the core and re-using as much of the existing built form, services and structure as possible to reduce waste and manage costs. The simplicity and rhythm of the material provides a striking contrast to the natural bushland.
Project3 years ago
House Enfold, designed by TOUCH Architect, has a bending linear massing to create the most efficient space with less circulation area. In massing design, two l-shape blocks intertwine together; one is stacking up on another. This creates void space between the two used for a green area. In other words, the tree is enfolded by the house.
Practice3 years ago
TOUCH Architect is a design studio based in Bangkok with the team in design, construction, and management. “TOUCH” comes from our expertise and services covering all project stages. It focuses on basic human needs together with cultural and environmental concerns and context experiments, with an aesthetic of sustainability architecture.
Project3 years ago
The Bowery, designed by AJH+, continues the rich history of brick buildings based on a deep understanding of context, history, and stitching together rather than scale and “bling.” The project re-addresses the adaption of contemporary demands. It creates a desirable place to live over 4 storeys with great commercial spaces along one of Sydney’s busiest streets, thus providing a vision for future projects in the area.
Practice3 years ago
AJH+ delivers private and public-sector projects in Urban, Architecture & Interior design in Houses, Hospitality, Retail, Commercial and Public. The practice is focused on the creation of memorable and engaging built environments. The designers aim to improve the well-being of the communities where the built environments interact, to increase people’s quality of life, and to minimize environmental harm.
News3 years ago
A presentation of student projects made out of Cross-Laminated Timber (CLT) as a part of “Mass Timber and the Scandinavian Effect” studio led by Jennifer Bonner and Hanif Kara of the Harvard Graduate School of Design.
Project3 years ago
Barril restaurant, designed by Paulo Merlini Arquitetos, intends to grow the house to reduce the waiting time of the clients, a space with a strong character that would fit with the remaining corporate image of the company. Taking into account the pre-existence of the site and taking advantage of a series of structural constraints, such as pillars and sanitation pipes, we created a logic of arched porticos that reinforce the idea of a winery.
Project3 years ago
Steel Form, designed by Atelier d’Arquitectura Lopes da Costa, expands the existing factory unit by constructing a new pavilion and an administrative building. The site lies along the new proposed street, giving rise to a curved concrete building marked by vertical aluminum profiles. It sought to differentiate itself from the industrial volume, highlighting its function as an administrative area.
Practice3 years ago
Atelier d’Arquitectura Lopes da Costa has vast experience designing projects of architecture, urbanism, interior design, recoveries, remodeling, and landscaping. Concerned about the quality and accuracy of our services, they ensure technical assistance from the project’s beginning until completion. The team also counts on the regular cooperation of technical expertise offices, enabling them to ensure and coordinate all project components in its different specialties.
