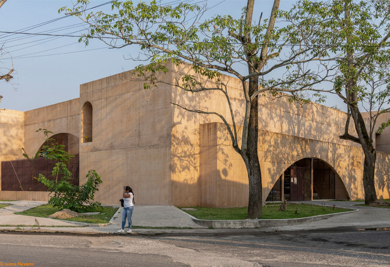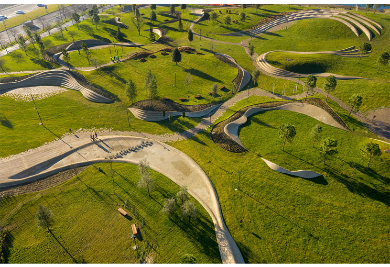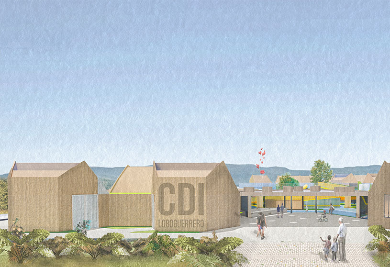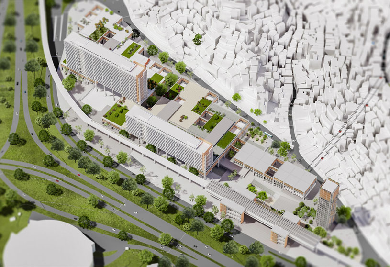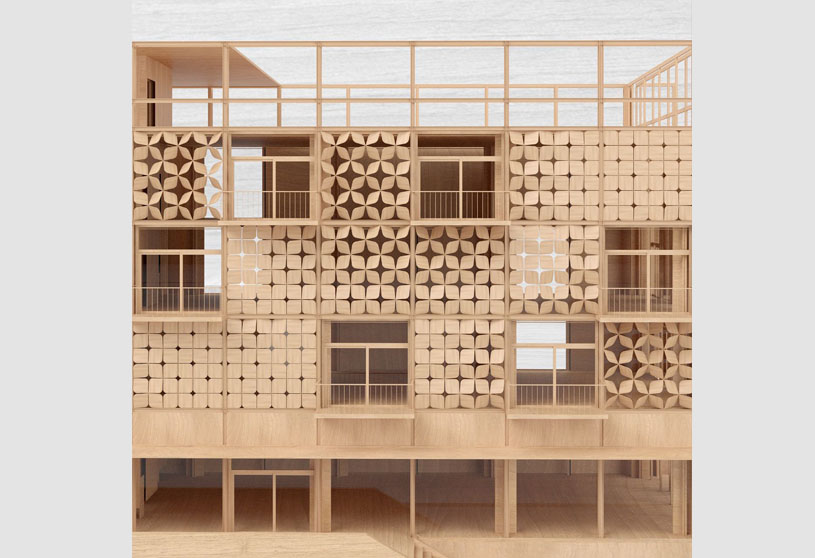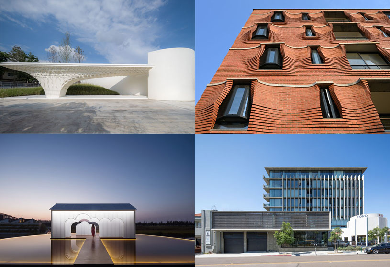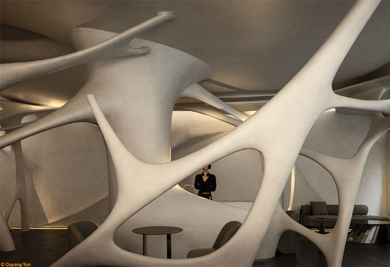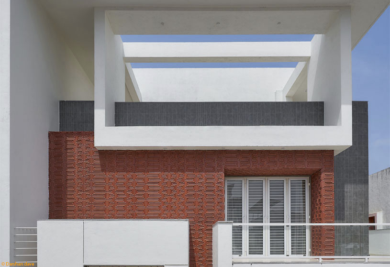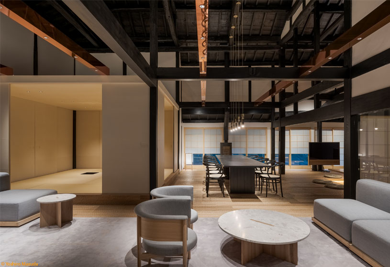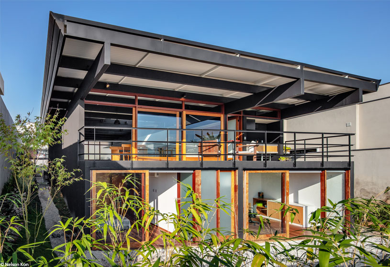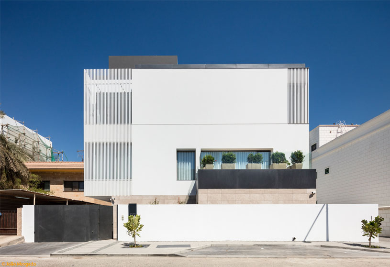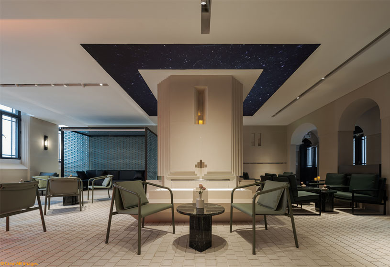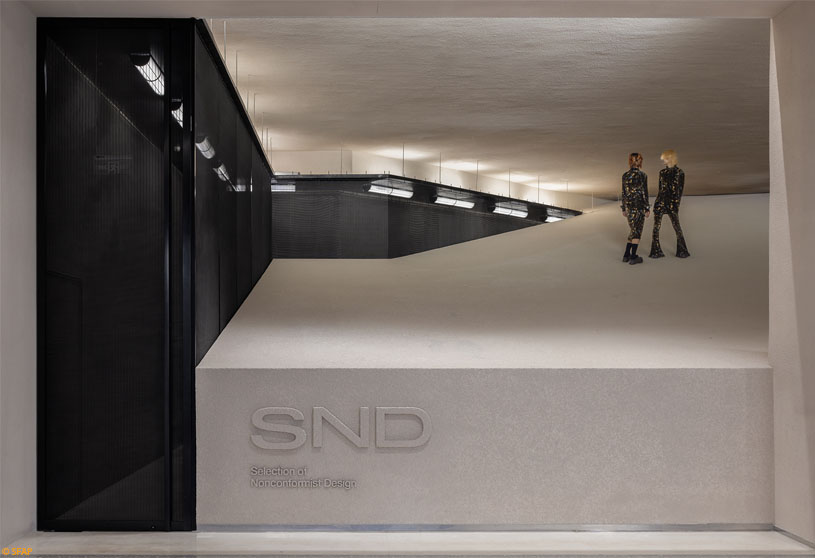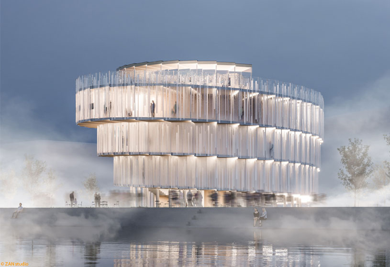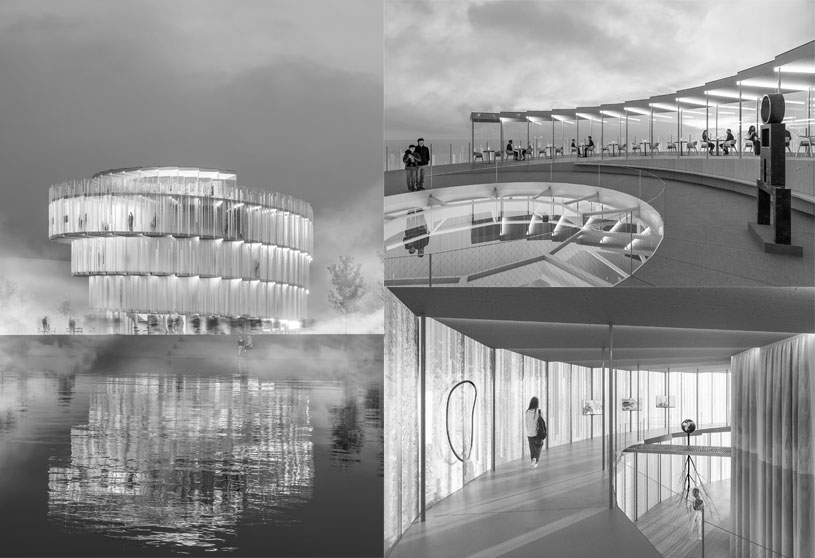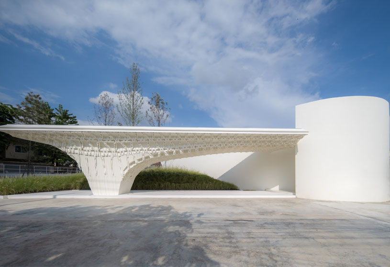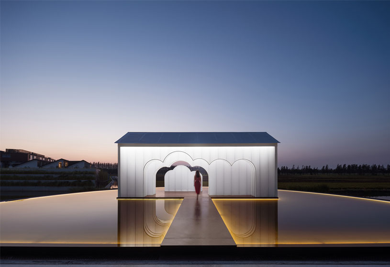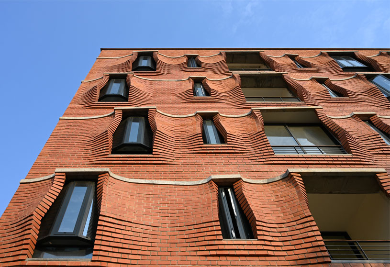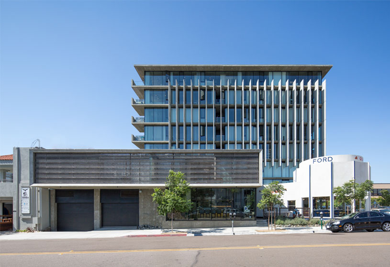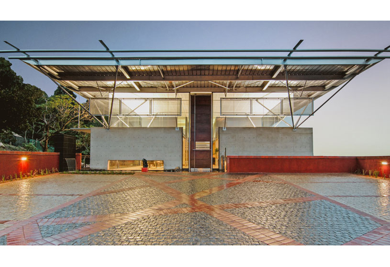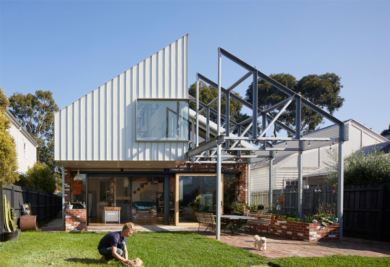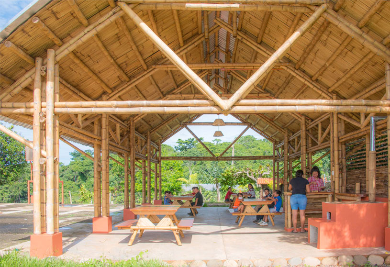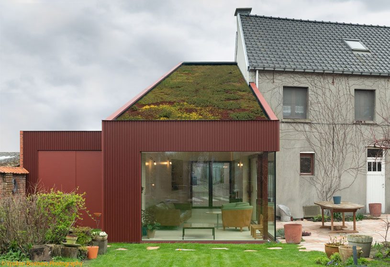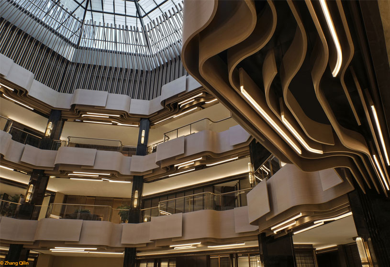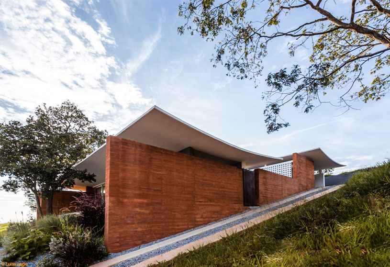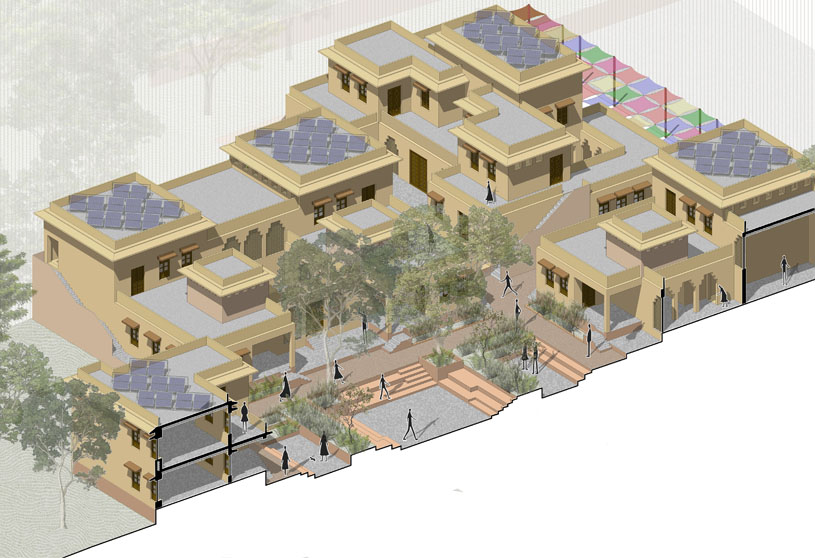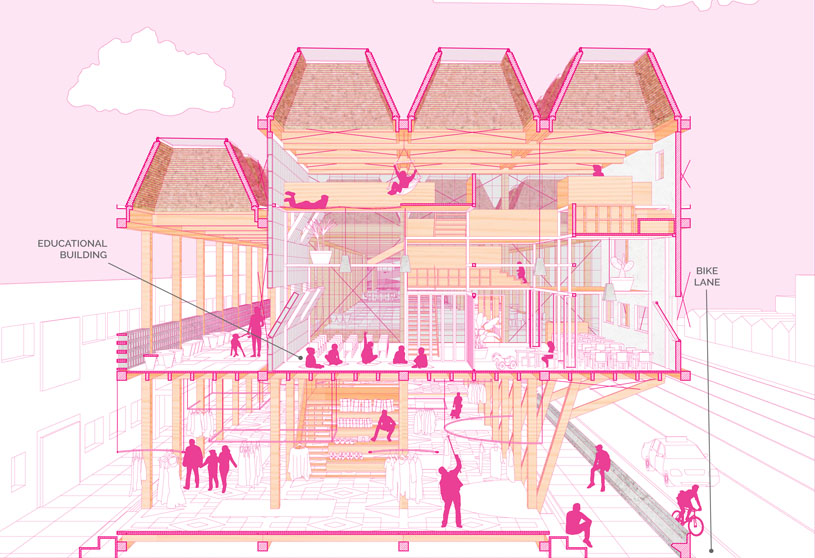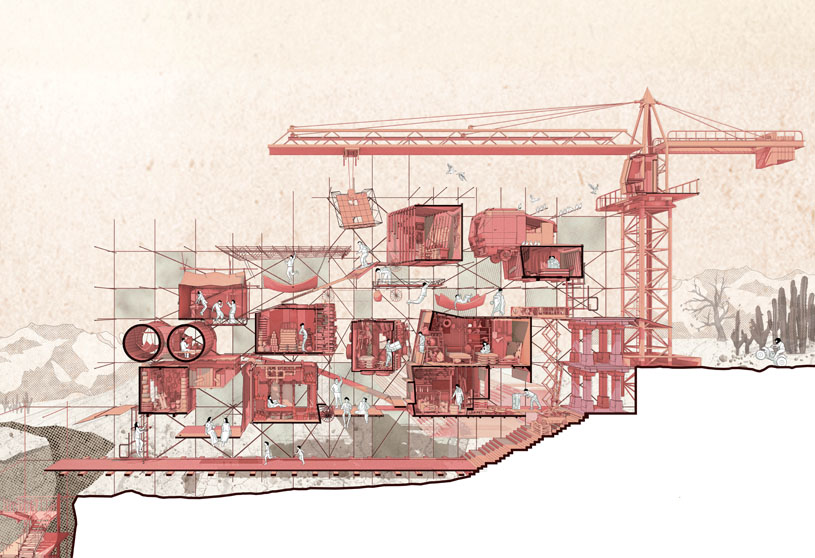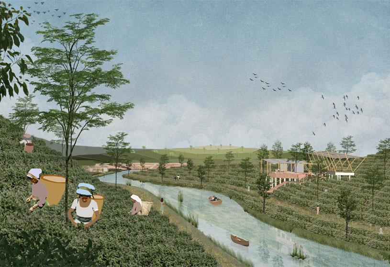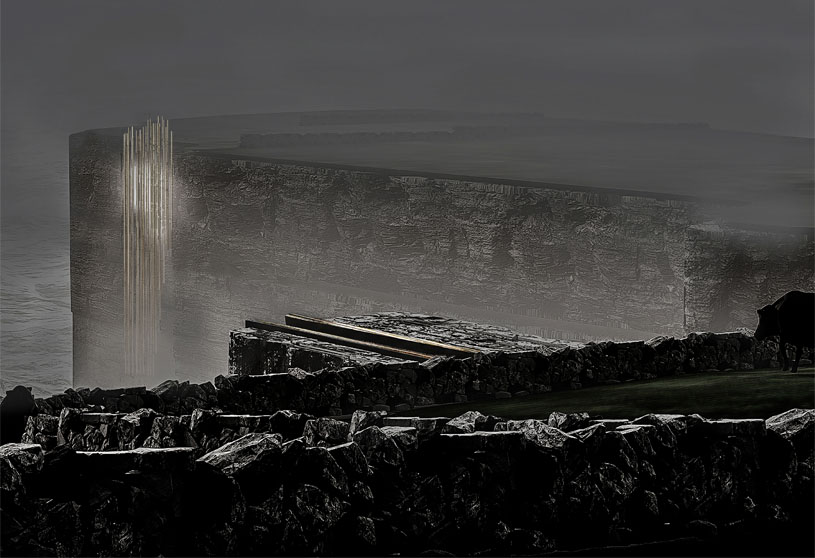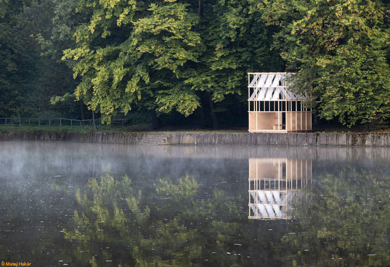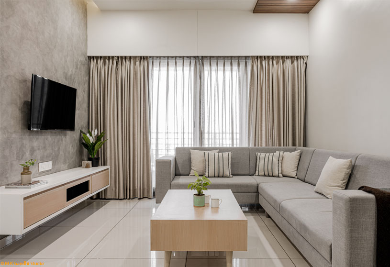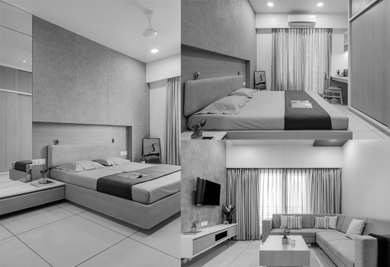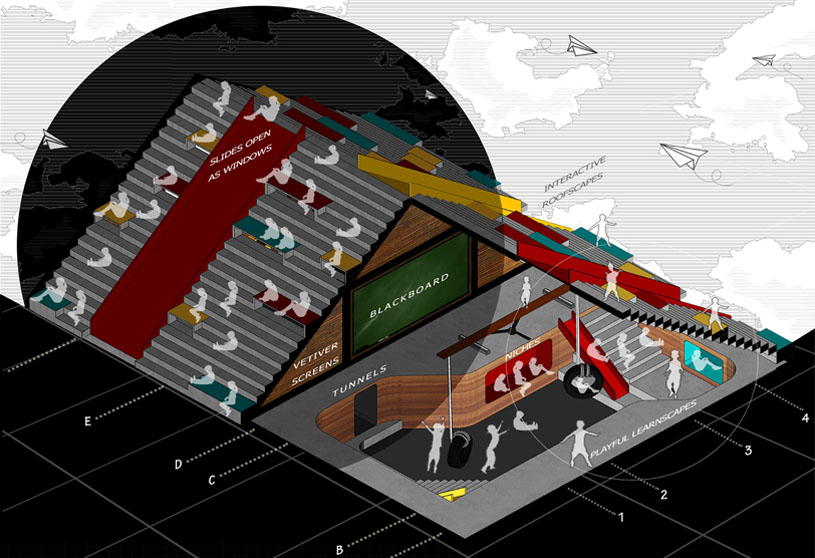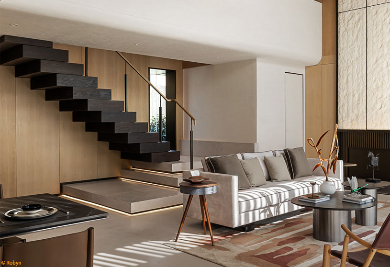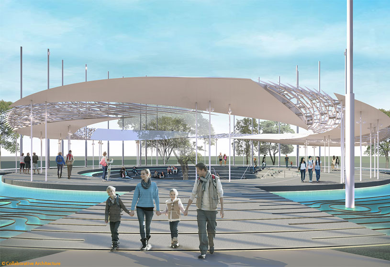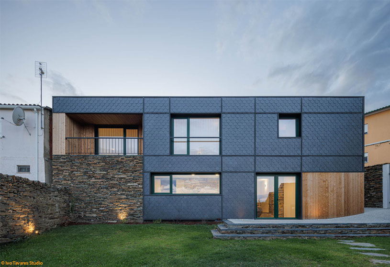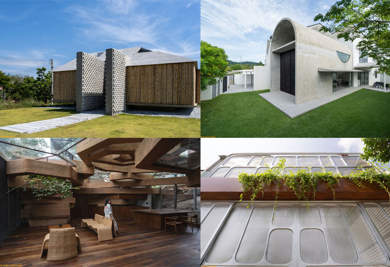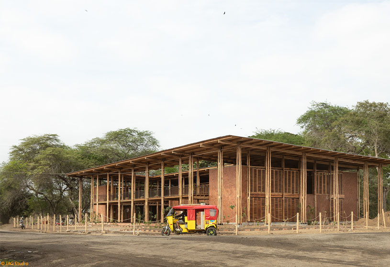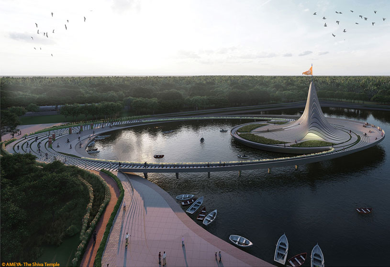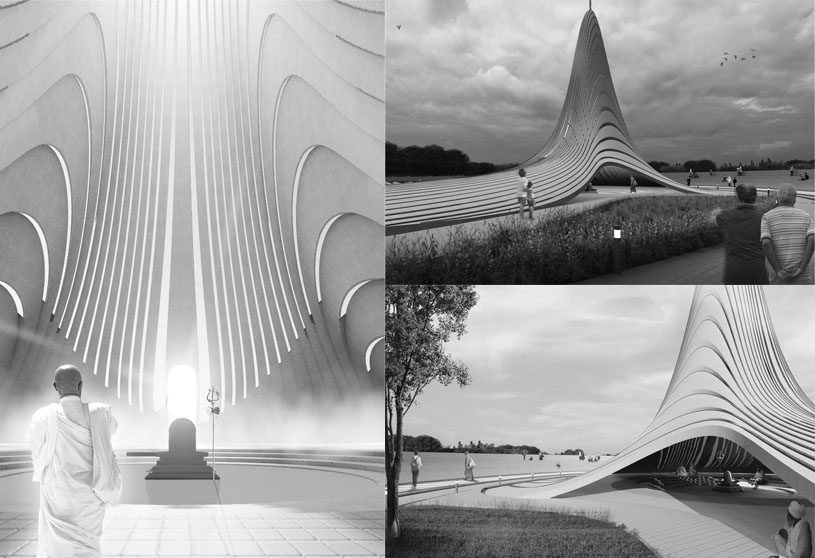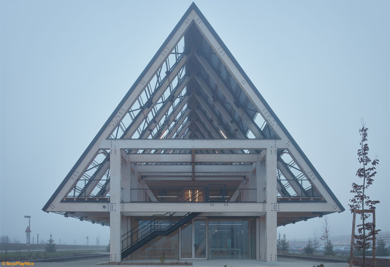Project11 months ago
Tan90°, a Cafe & Bar interior by AD ARCHITECTURE, creates a complicated spatial realm full of visual variations. The entire space is internally free and can function in different scenarios. The sense of fluidity in the space creates a dialogue with people and forms a dynamic scene. The form of the space is full of imagination: it can be a cave, a space capsule, or a neuron. It can flexibly switch between the leisure of a cafe during the day and the excitement of a whiskey bar at night.
Project11 months ago
Colorful Mosaics House, designed by Manoj Patel Design Studio, uses simpler geometric forms and robust massing that has evolved into subtle, striking surfaces with detailed patterns and textures. The home is oriented as per daily functions with a variety of double height living and dining attached with a garden, kitchen and master bedroom for elderly parents on the ground. The interiors of the dwelling feature use of light coral pink walls and a complimenting shade of yellow inspired by the concept of surprising color graphics.
Project11 months ago
House in Zinseki, an old house reimagined by Reiichi Ikeda Design, is a single family dwelling built in the concept of Igura-zukuri style, a traditional Japanese architectural style of the Kamo region in Hiroshima. The house, following Igura-zukuri style, has four rooms arranged in squares partitioned by sliding screen doors, and an entrance and bath near the earthen floor on the southeast side.
Project11 months ago
Casa Suki, designed by Obra Arquitetos, has the design concept of simplicity and intimacy as their characteristics. The transparent facade of the house divides two types of materiality that transmit different aspects for privacy and climate comfort. The home contrasts the black exterior with the light coloured interior of the white walls.
Project11 months ago
The House in Mishref, designed by Studio Toggle, has an introverted composition of two separate living units grouped around an internal courtyard, making the house an interpretation of the traditional courtyard house of Kuwait. A clean and serene façade to the street has a rhythmic arrangement of louvered windows across the façade that softens the volume by lending it a sense of lightness.
Project11 months ago
Piazza in a room, a gallery interior by Wutopia Lab, creates a cheerful communal place, a Shanghai café, by combining various building components into an abstract square implanted in the interior. The plan of the café is shaped like a knife-handle, where The black bar area is the handle part of the “knife handle”, and the service space takes up the main area. Furthermore, the aisle turns into an exhibition and casual seating area.
Project11 months ago
SND Concept Store, a retail interior by Various Associates, creates a pristine white stage against a pitch-black backdrop, displaying the collections of clothing like precious treasures and luring visitors to embark on an exploration. The innovative lighting system brings the black-and-white space to life through the play of light and shadows. Focused lighting accentuates the textures of the fabrics, while diffused lighting reveals the expansive nature of the space. The SND Concept Store, Shenzhen stands like a silent milestone amidst a bustling city, recounting an epic tale of sand and iron.
Project11 months ago
Sculpting Vitality, a pavilion designed by Apropos Architects, encourages the visitors to engage in some form of physical exercise, while the content compels creative engagement with spiritual and cultural values. The conceptual idea of the load-bearing structure is a regular framing system of CLT wooden panels, which form a continuous structure having a spiral exhibition ramp, divided into thirty-six segments within a single turn around the auditorium.
Practice11 months ago
Apropos Architects, an architectural practice based in the Czech Republic, focuses on creative and educational processes built on communication and trust with the client and the various professions. The firm’s goal is to create architecture and public spaces that meet current and future demands for aesthetics, functionality and sustainability.
Project11 months ago
Garden room, an extension to an old house, Designed by Objekt Architecten, has profiled aluminium cladding in a Swedish red – Faluröd – a colour that contrasts nicely with the grey cemented outer wall of the existing house. The design gives a real connection with nature, the sun and daily life through the many large windows.
Project11 months ago
China Huashang Financial Center, designed by CCD (Cheng Chung Design), has a lofty atrium in the commercial space. Centre has a “sky well” into a concrete space through tangible lines, geometry, materials, colors and light that evokes sensory experiences, emotion and imagination. The layered curvy elements in the entire atrium create fluidity, tension, fusion and freedom, endowing the space with imagination and a sense of extension.
Project11 months ago
Café House, designed by Tetro Arquitetura, is divided into two blocks under the curved slabs: the social and the intimate. The design makes connections between residents and the house through poetic language and creates symbols that refer to the culture of the place or the people who will inhabit the space.
Selected Academic Projects
Project11 months ago
Tea House Pavilion, designed by GRAU architects, invites people to a close experience with nature, focusing visitors’ attention on the water reservoir – views, sounds, and movements. The pavilion has a multifunctional character and, in addition to the tea ceremony, it can also function as a pleasant summer pavilion with soothing views of nature. The square-shaped floor plan of the pavilion refers to simplicity, and the use of primary elements depicts the symbol of matter and man.
Project11 months ago
Athavale’s Residence, a home interior by Chaukhat Design Studio, showcases a minimal design dwelling that evokes a sense of comfort and warmth. The interior strikes a perfect balance between functionality, modernism and comfort by embracing the philosophy of ‘less is more’ using elements like muted colours, decluttered spaces, modern furniture with white profiling over the wooden finish volumes, natural lighting & accents of green in the form of plants.
Practice11 months ago
Chaukhat Design Studio, an architecture studio based in India, works on interior and architectural projects. The firm builds a design foundation with experimentation, exploration, simplicity and elegance as pillars with functionality as a tie member. Studio also tries different styles of interior design and architecture along with material experimentation and exploration.
Academic Project11 months ago
Reconstructing Childhood – Through Learn, Play and Connecting Memories, an architectural bachelors design thesis by Ullas M from R.V. College of Architecture, Bengaluru, India, ties the neighbourhood (particularly children) with the context of Sivakasi, Tamil Nadu, India using Multiplicity, Excitement, Curiosity and Participatory design parameters. The ‘Nila Pali’ (Night School) program with the learnscapes also becomes a part of the centralised organisation that allows for growth and expansion for children and living communities.
Project11 months ago
Vanke Wonderland City Villa, a home interior by WJ Studio, connects the city and nature with a sky courtyard, seeking nature and comfort in the abundance of materials and tranquillity in the modern living experience. The house provides spacious natural landscapes and modern, comfortable living spaces for residents with supporting facilities to meet the needs of modern life.
Project11 months ago
National Unity Pavilion, designed by Collaborative Architecture, is an attempt to present the syncretic cultural imprints of India as a nation through layered references- the so called historical & cultural palimpsests, which are enshrined in the deep psyche of the idea of India. The Unity Pavilion celebrates the lineage of Buddha, Asoka and Gandhi and latches on the associative references and their undeniable impact on the idea of the nation.
Project11 months ago
Caldeira House, designed by Filipe Pina Arquitectura, focuses on the restoration of a historical building built at the end of the 19th century, transforming it into a single-family dwelling, where historical architectural features are adapted to a contemporary housing reality. The dwelling is organised on two levels, the main access being made by the southern elevation at the level of the ground floor.
Compilation11 months ago
Archidiaries is excited to share the Project of the Week – Furnish Studio | 11.29 Studio. Along with this, the weekly highlight contains a few of the best projects, published throughout the week. These selected projects represent the best content curated and shared by the team at ArchiDiaries.
Project11 months ago
Las Tejedoras, designed by Natura Futura Arquitectos & Juan Carlos Bamba, is a productive center for learning, integration, exchange and sale of artisan handicrafts. A patio with endemic vegetation is proposed as a meeting and exhibition place that is contained by two side naves and a central one; one contains theoretical training classrooms, a cafeteria and hygienic services; the other, practical learning workshops, sleeping space, warehouses and a store to sell the products developed in the central nave where the artisan fabrics are made.
Project11 months ago
AMEYA- The Shiva Temple, designed by The B.A.D (Bureau for Architecture and Design) Studio, acts as an urban activator, rejuvenating the urban spaces by reimagining spatial elements of an ancient Hindu temple, facilitating socio-cultural, religious and recreational activities. The temple poses a striking visual delight to the pilgrims with its concrete shell, emitting light from the glass between the ribs over a lake.
Practice11 months ago
The B.A.D (Bureau for Architecture and Design) Studio, an architectural practice based in India, is a multidisciplinary design practice operating in the field of Art, Architecture and Interior design. The practice focuses on creating a dialogue through design techniques, actively keeping in mind the social, cultural and contextual aspects. The firm is actively associated with multiple residential, commercial, retail and hospitality projects along with art and pavilion design projects.
Project11 months ago
Kloboucká lesní Headquarters, designed by Mjölk architekti, is a load-bearing structure that forms a modular shell for the building, leaving the interior space free and adjustable, including contingencies for unexpected growth. The building is a combination of contemporary technical solutions and common sense. The load-bearing structure uses a glued laminated timber frame, a concrete core and steel bracing. The building has a façade cladding, filling each span of the frame according to the interior spatial and programmatic organisation.
