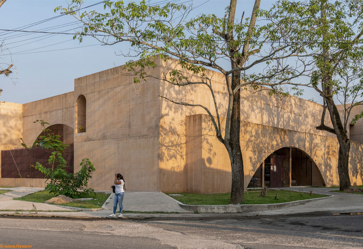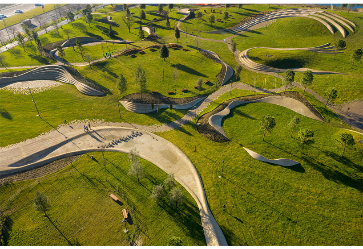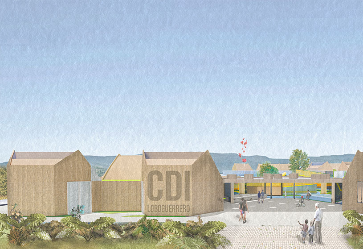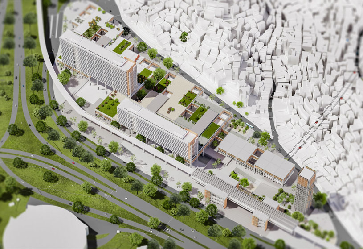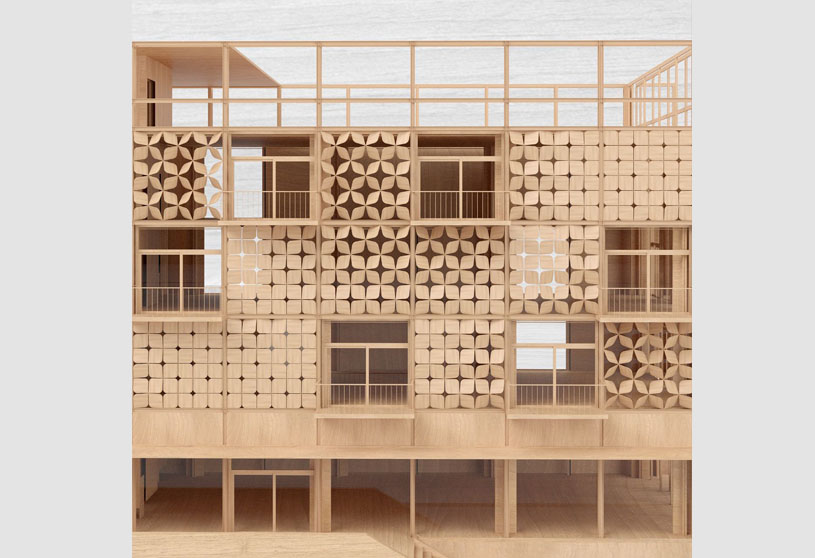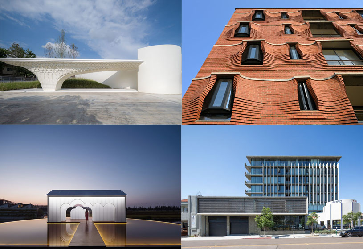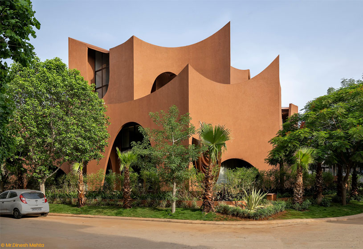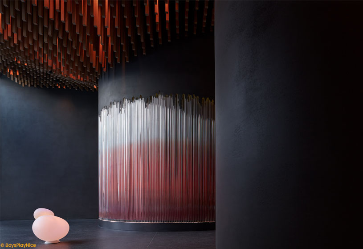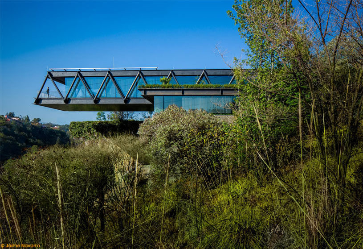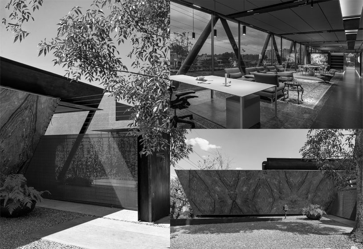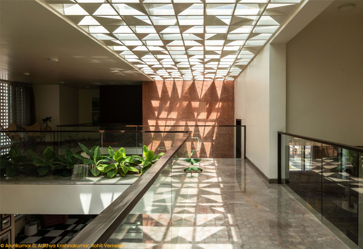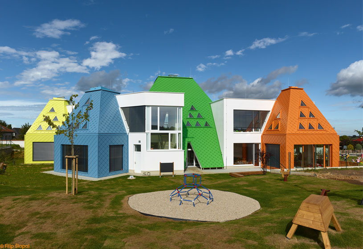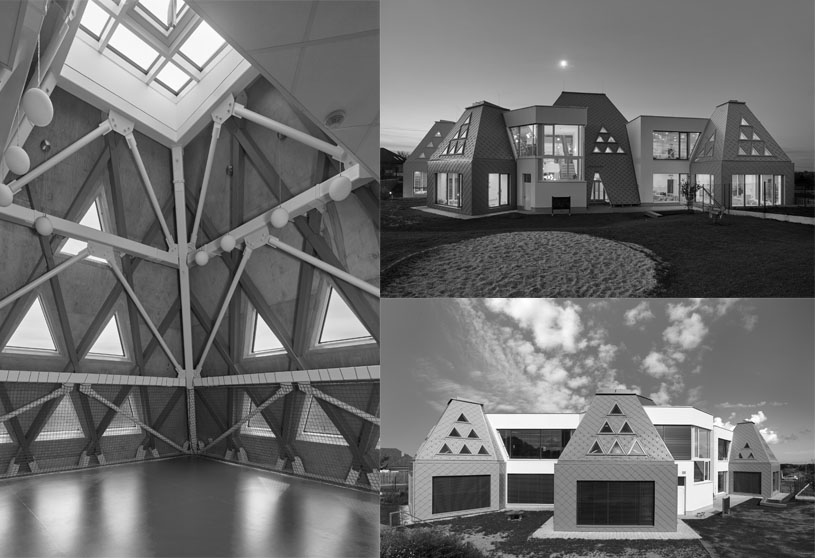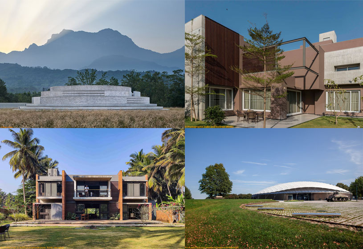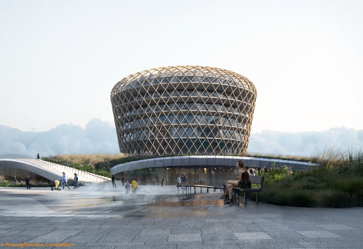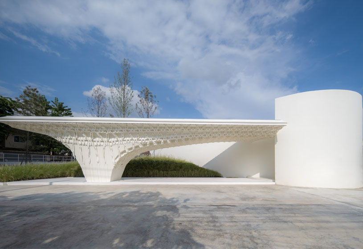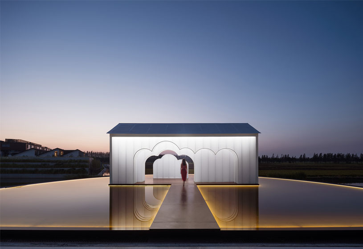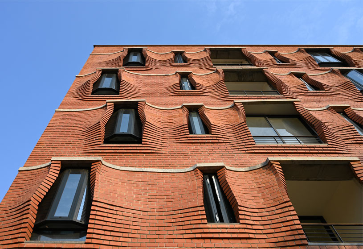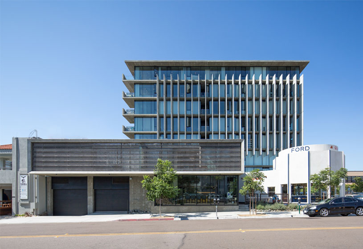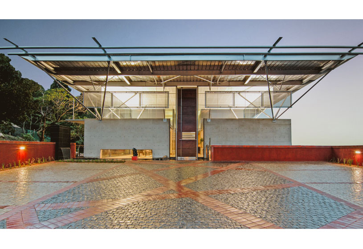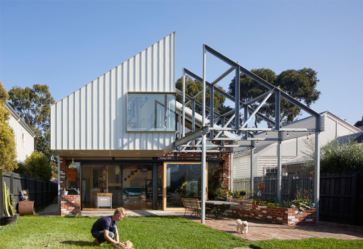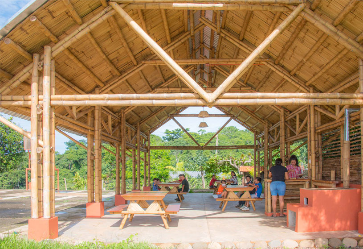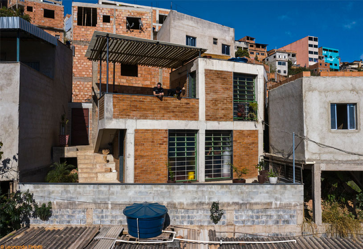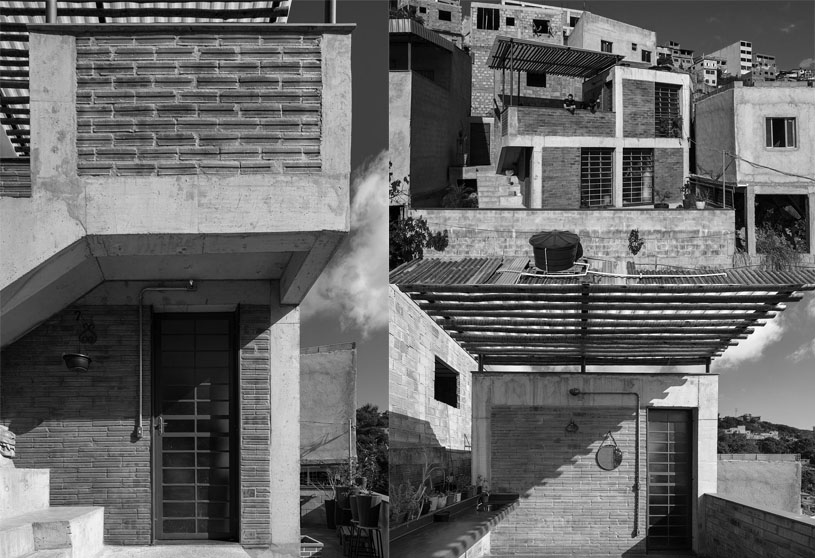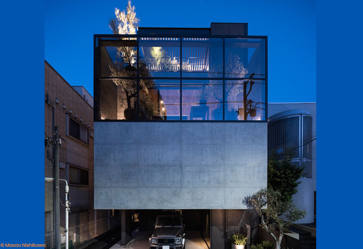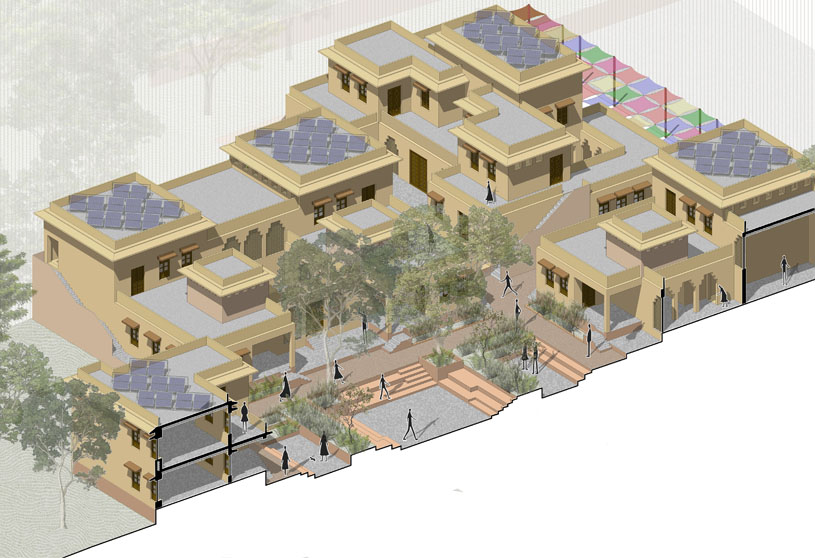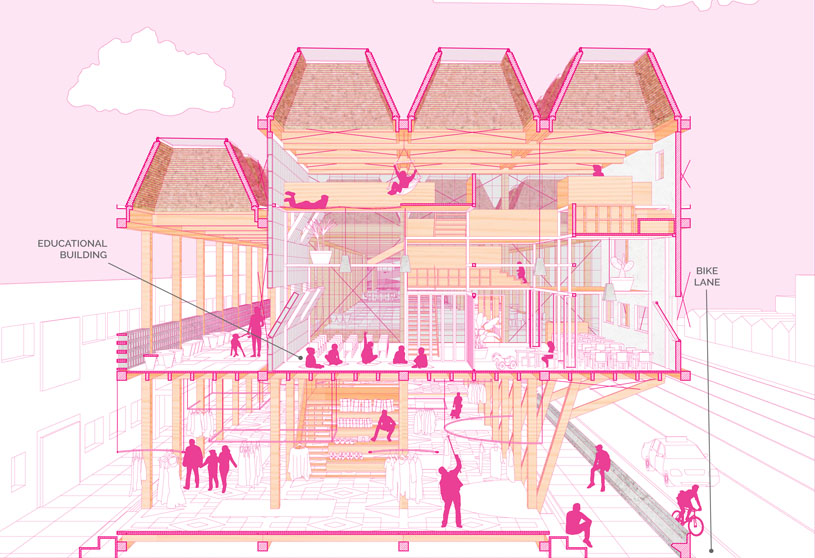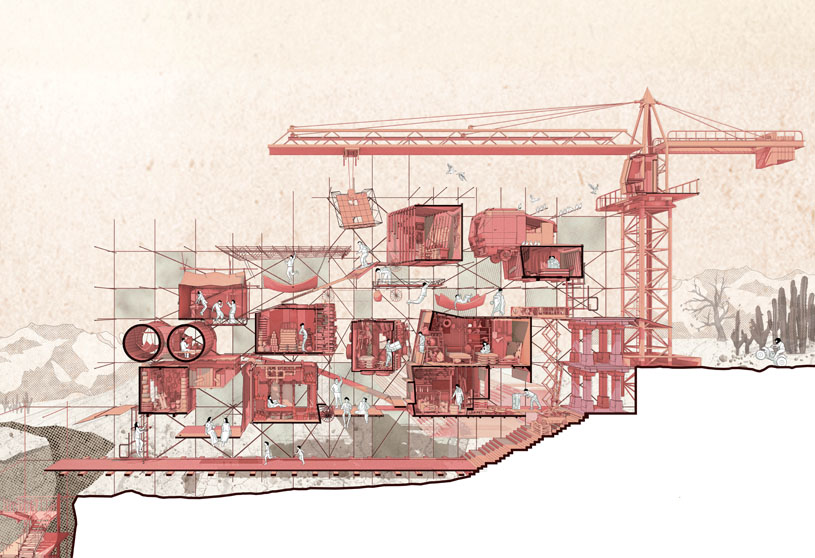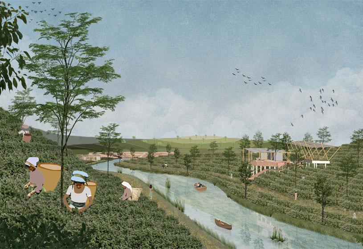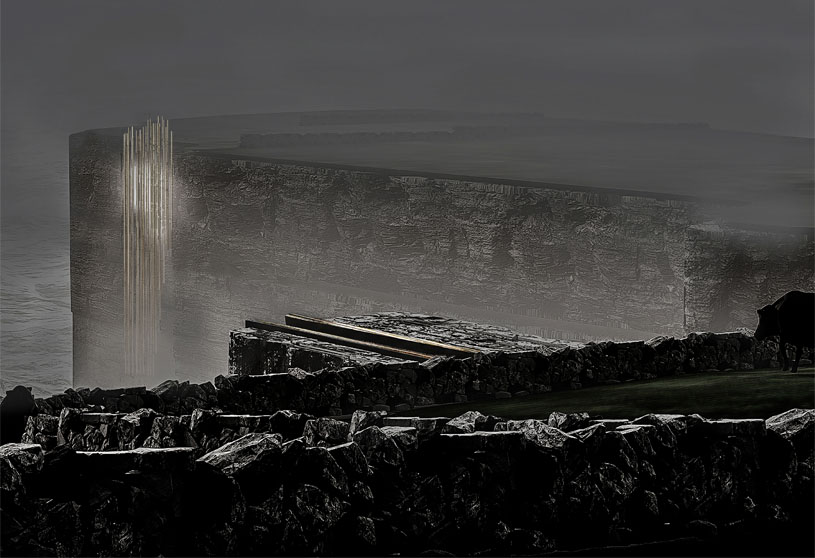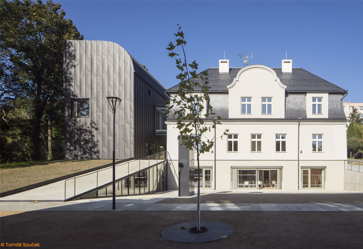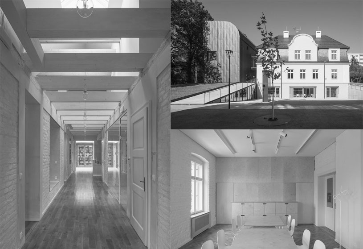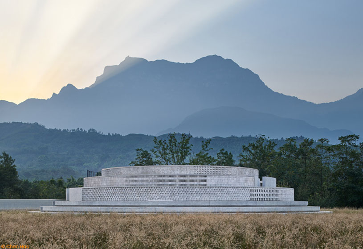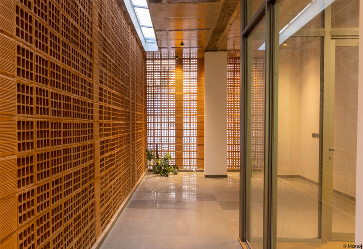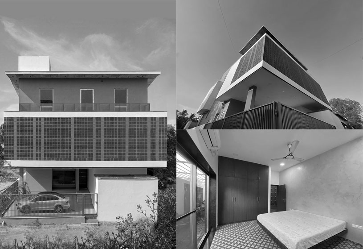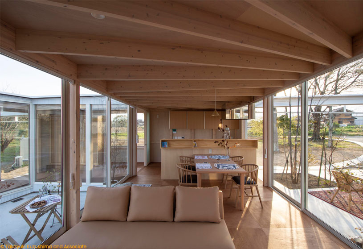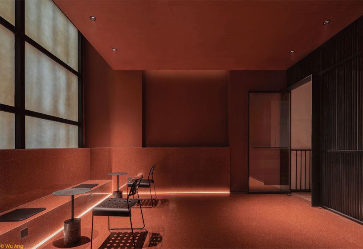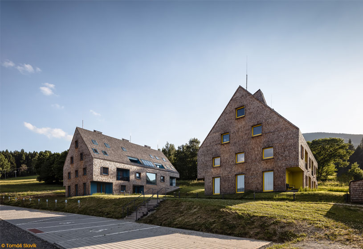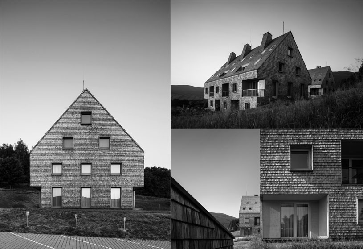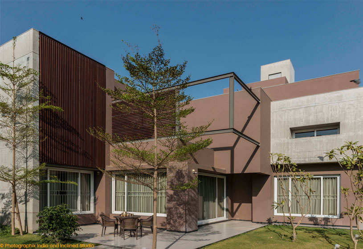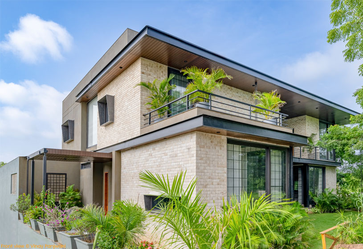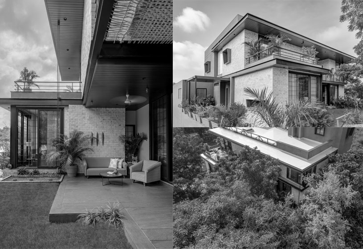Project1 year ago
Mirai House of Arches, designed by Sanjay Puri Architects, has a curvilinear punctuated envelope surrounding the house, creating an interstitial, semi-open space all along the perimeter, with deeper recesses on the garden-facing sides. The sculptural house is contextual to its surroundings, the climate, and the owner’s needs, resulting in an interesting play of volumes, open, enclosed, and semi-enclosed spaces at every level.
Project1 year ago
MPP Cellularium, an Institute of Natural Medicine, designed by Formafatal, has a curved wall in the floor plan and the space is vertically interwoven with inclined columns. The curve walls emphasise the simplicity and at the same time the imaginativeness of the surfaces and wallcovering during the design. Dark tones and smooth screed on surfaces together with daylight significantly underline the playfully modeled calm and healthy space.
Project1 year ago
CH73 Cantilevered House, designed by LBR&A, is a self-sustainable designed structure having adequate orientation, ventilation, and protection towards the environment. The designed house characterises a calm and diaphanous interior spatiality, surrounded by light, and natural air, with open and protected visuals, with a great quality of indoor life.
Practice1 year ago
LBR&A, an architectural practice based in Mexico, creates spaces based on four main axes: sustainability, structural solutions, technology and artistic integration.
Project1 year ago
Notan Home, designed by Collage Architecture Studio, comprises an interactive living, achieved through combined effects of light and shadow elements, with an added level of sustainability by incorporating natural elements. The spatial structure of the Notan Home opens and closes with many small intersections while perfectly balancing its spatial hierarchy, with its segmented facade, geometric skylight, and intervening double-height spaces.
Project1 year ago
Větrník Kindergarten, designed by Architektura, has three coloured volumes, comprising the function of a kindergarten, a gym, and a garden. The mass is divided into several parts, whereas a cube houses facilities like offices, entrances, and everything necessary for practical functioning. Individual classrooms have a free-form world atmosphere, connected to the garden and play area.
Practice1 year ago
Architektura, an architectural practice based in the Czech Republic, combines design solutions with contemporary modern technology and the simplest construction, producing things with passion and individualism. The Studio also looks for information, inspiration and motivation outside of architecture – in martial arts, drumming, visual arts, writing, or physical work; at sea, in the forest, and on the street.
Compilation1 year ago
Archidiaries is excited to share the Project of the Week – The Chuan Malt Whisky Distillery | Neri&Hu Design and Research Office. Along with this, the weekly highlight contains a few of the best projects, published throughout the week. These selected projects represent the best content curated and shared by the team at ArchiDiaries.
Project1 year ago
Venue Building, a renewed dune landscape added to the existing coast, designed by Architectural Studio ZJA, offers room for a casino, hotel, restaurant, multifunctional event space and an underground parking garage which ensures a car-free zone on street level. The design resides in its intimate integration with the dune landscape, the transformation of the town centre into one that is pedestrian friendly and the introduction of a landmark building.
Project1 year ago
Casa no Pomar do Cafezal, a house designed by Coletivo Levante, represents a constructive model that uses common materials in the slums, with adequate implementation and attention to lighting and ventilation, resulting in a space with great environmental quality. The house ensures better thermal inertia in a slum area, with the horizontal settlement having a latticework wall with concrete blocks.
Practice1 year ago
Coletivo Levante, an architectural firm based in Brazil, believes that fluid communication between people is an essential factor to achieve integrated results, where the socio-cultural reality is so diverse and the demands for architectural and urbanistic solutions are increasingly complex. Studio also works on the appreciation of permeability in architecture, with equal emphasis on open and closed spaces.
Project1 year ago
Esprit House, designed by APOLLO Architects & Associates Co. Ltd., has a massive concrete and glass exterior, incorporating the concept of privacy and openness to the public sphere. The design is linking indoor and outdoor living spaces and encloses them with greenery resulting in a serene atmosphere with attractive views.
Selected Academic Projects
Project1 year ago
IGI Library, designed by Atakarchitekti, creates a new public place that connects to the existing vibrant center of Vratislavice, Czech Republic, defined by a public building. A new Piazzetta, in the form of an extension to the old building, is being created, inspired by the rhythm of small squares in the vicinity of the public buildings.
Practice1 year ago
Atakarchitekti, an architectural practice based in the Czech Republic, was founded by architects Jana and Jirka. The firm focuses on designing, consulting and drawing everything from designer furniture to interiors, new buildings, and renovations to the scale of urban planning.
Project1 year ago
The Chuan Malt Whisky, designed by Neri&Hu Design and Research Office, is a distillery and home built in contrast to the vernacular roots of the industrial buildings, where the two visitor experience buildings are built upon fundamental geometries: the circle and the square that represent heaven and earth in Chinese philosophy. The project is also an embodiment of the refined sense of artistry embedded in whisky-making and blending, which is in dialogue with traditional Chinese craftsmanship and knowledge of materials.
Project1 year ago
POROHAUS, designed by Unbox Architecture, is a practical and cozy home with three-bedroom suites for the family, a nice yard and maximum privacy. The design eliminates the environmental “noises” and creates an urban villa with maximal privacy. The house has a compact layout and a modern style, keeping the three facades relatively sealed and using a courtyard for natural light and ventilation into the house.
Practice1 year ago
Unbox Architecture, a practice based in India, is a design firm incorporating principles of sustainability, biophilia, and environmental responsibility into work. Studio strives to create buildings incorporating natural elements such as sunlight, greenery, and natural materials to promote well-being and a stress free built environment.
Project1 year ago
Rural House, designed by Takayuki Kuzushima and Associate, replaces the typical urban characteristic with the individuality of the architectural design. The planned site of the house is a calm place with a view of the Suzuka Mountains in the distance and the fields surrounding it. The design took the form of a courthouse, with rooms arranged in various orientations.
Project1 year ago
Coloratus Bar, designed by Soong Lab+, has the colour ‘red’ as the design theme of the Bar, hoping to stimulate the wild energy of the place from the inside out through the abstract emotion concept, and guide visitors to explore the correlation between the space and emotional expression.
Project1 year ago
Apartments Filipovice, designed by CL3, is a freestyle transcription of the traditional morphology of the original architecture of Jeseniky, Czech Republic, having the concept of contemporary minimalist architecture. The design relies on traditional materials – the wooden cladding of larch shingles from the local forest, a free paraphrase of the facades of local barns, and gabels of residential buildings.
Practice1 year ago
Atelier CL3, an architectural and commercial joint venture based in the Czech Republic, is created within the platform of the Architects’ Association Collab studio – a laboratory that goes beyond mere design. The Firm’s main motto is that “Architecture for us is not a pursuit of a pretty picture or a routine factory of dreams.”
Project1 year ago
Twin Home, designed by tHE gRID architects, takes an advantage of natural resources as much as possible, and together with internal courtyards, ensures a living environment nourished by the sun and air, and embraces the features of biophilic design. The cuboids that dominate the built form are orchestrated to create intimacy without being restrictive by strengthening and unifying the architectural scheme.
Project1 year ago
Terra Verde House, designed by Rishit Shroff Architects, explores the aesthetic character of the countryside and uses human intervention to nature as a backdrop to view the rural scenery. The house has been designed as a simple, strong silhouette to provide the setting to frame and enjoy the surroundings. The planning of the house is structured along a longitudinal axis running parallel to the length of the plot but also coinciding with the best sun orientation, winds and views.
Practice1 year ago
Rishit Shroff Architects, a firm based in Ahmedabad, has a design ideology based on sustainability, plenty of natural light, and wide spaces that connect the inside with the outside, as seen in the courtyards, patios, and overhanging terraces. The firm also specialises in Animal Habitat & Enclosure Designs, having designed Reptile Enclosures, Aquariums, Aviaries and Feline Enclosures for various zoos and nature parks across Gujarat.
