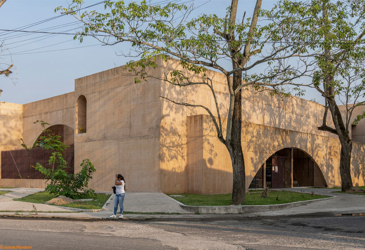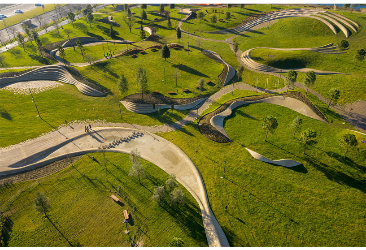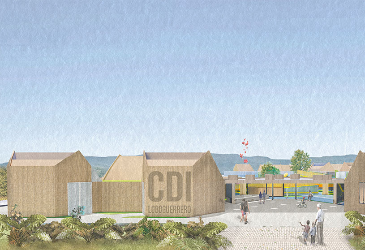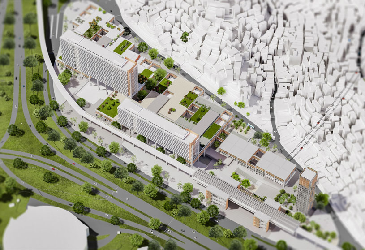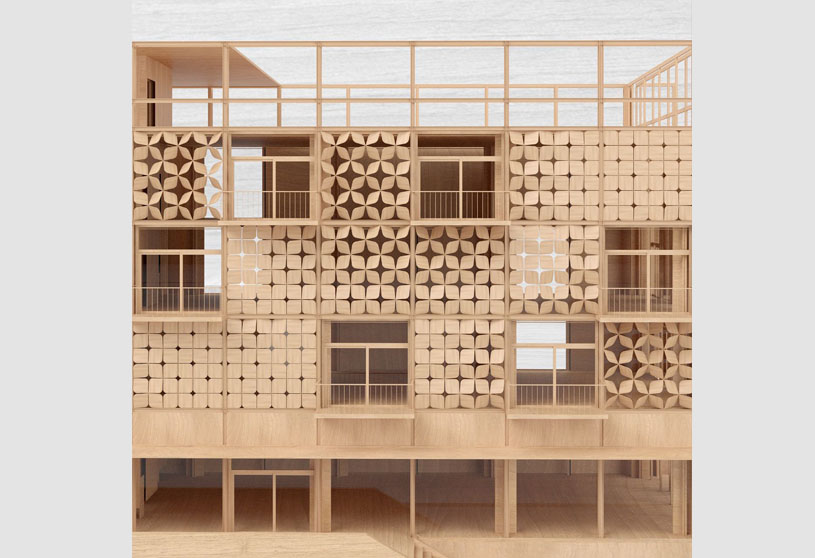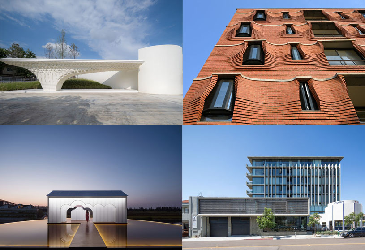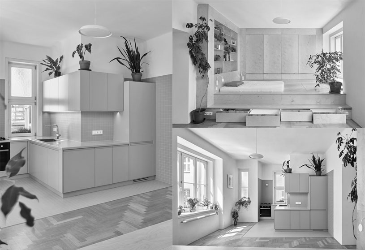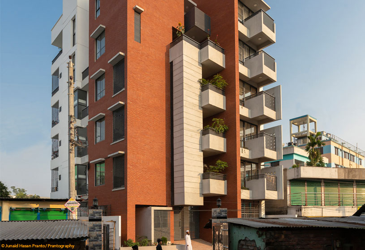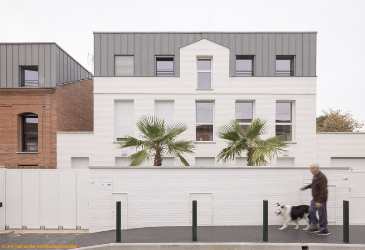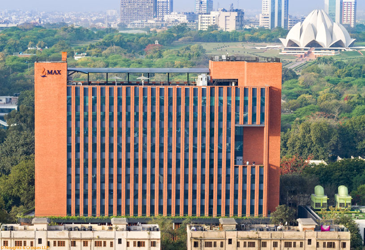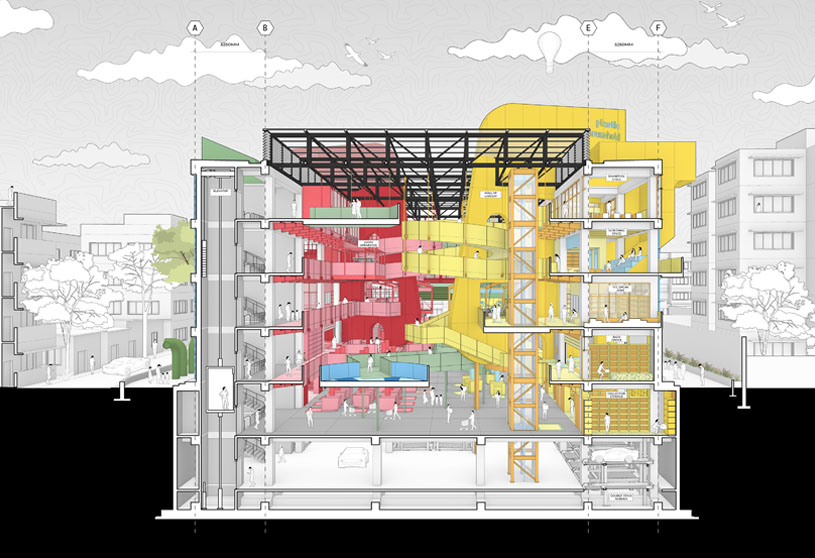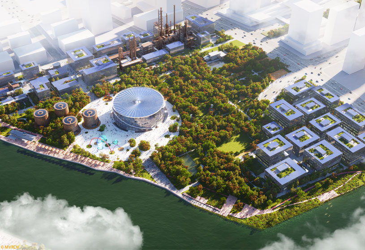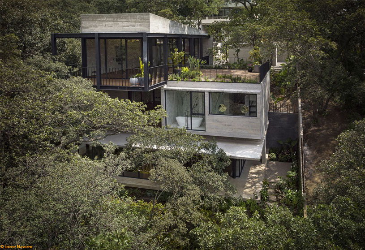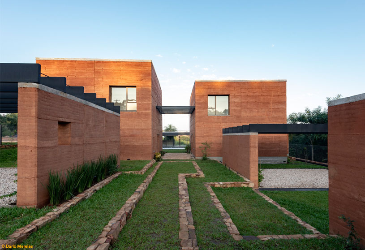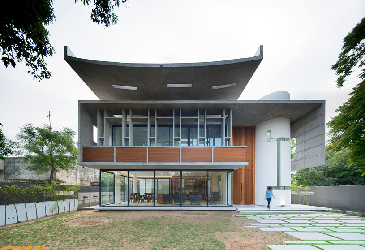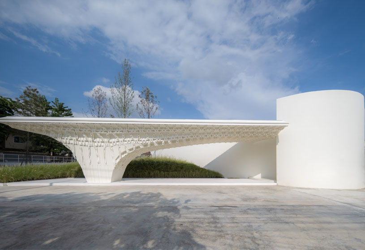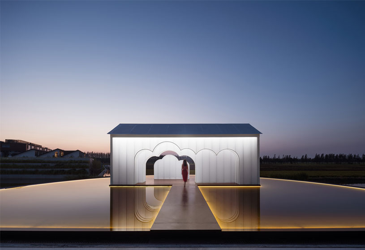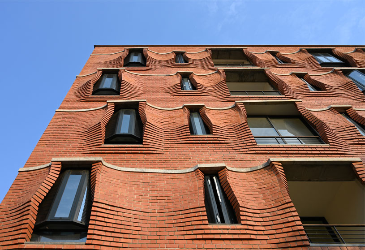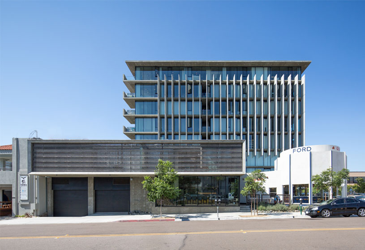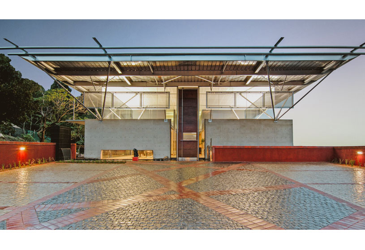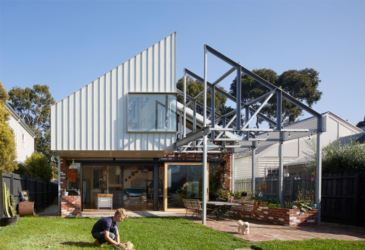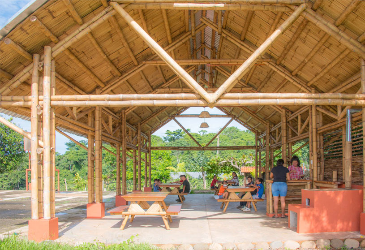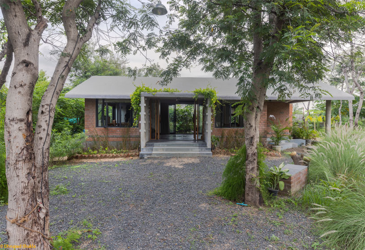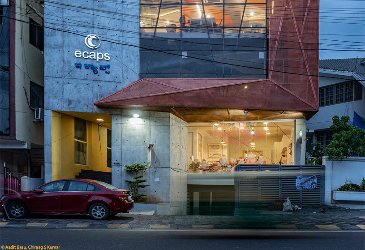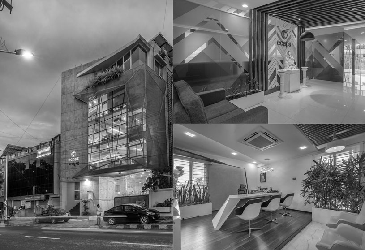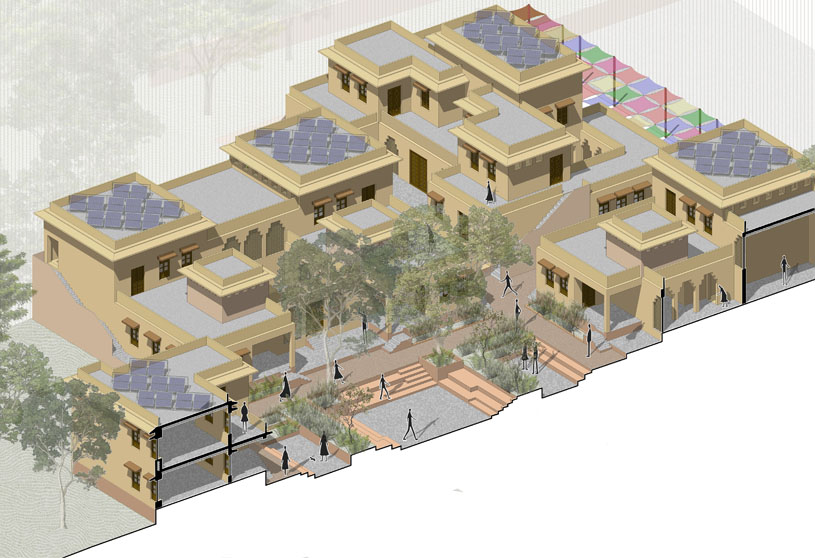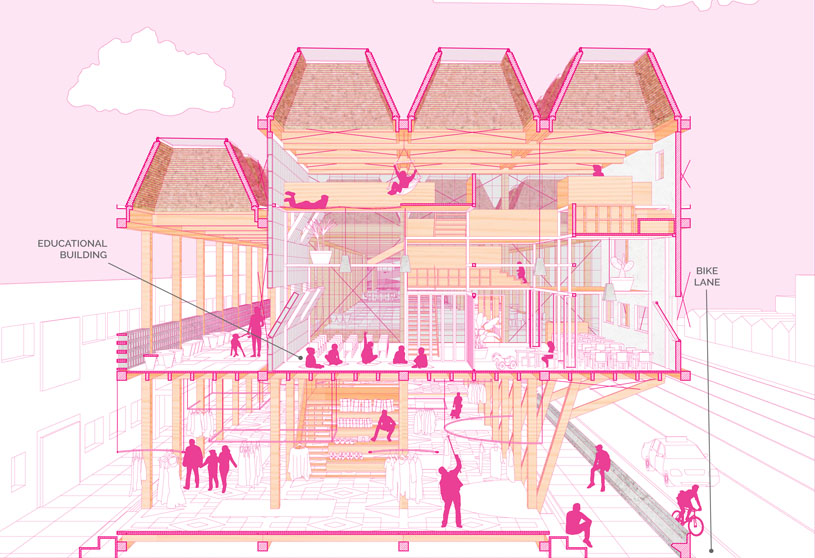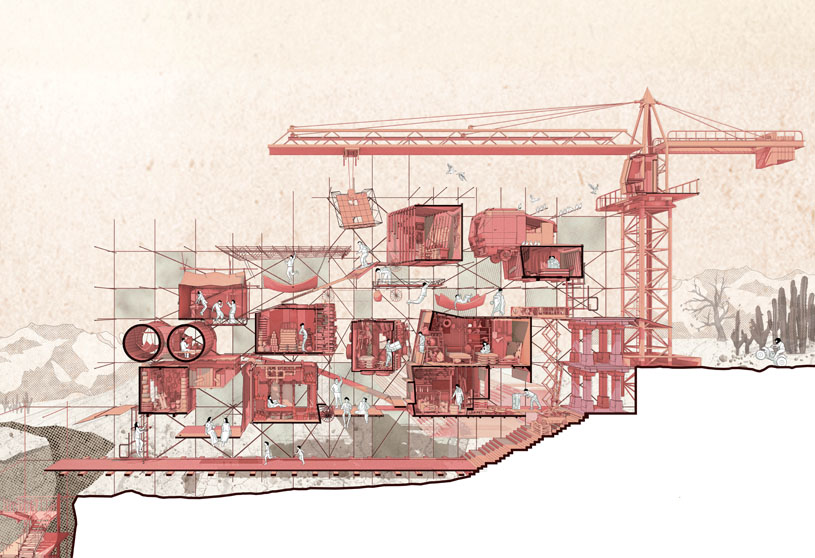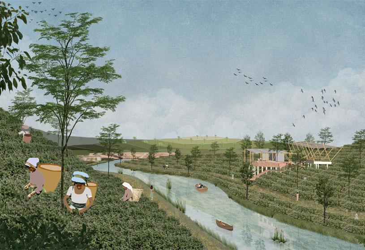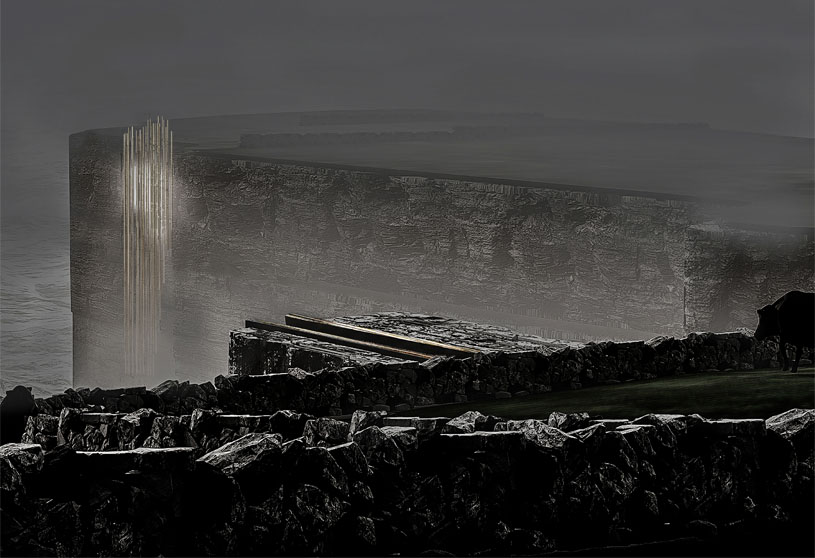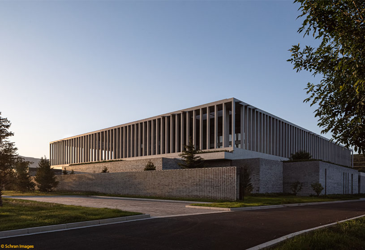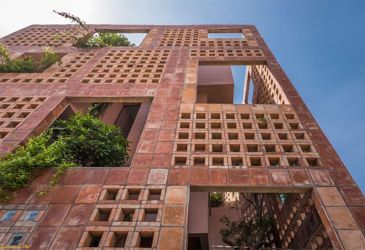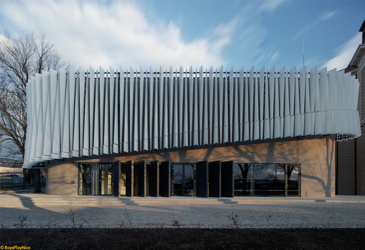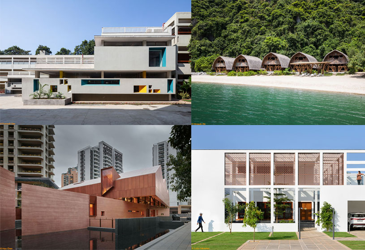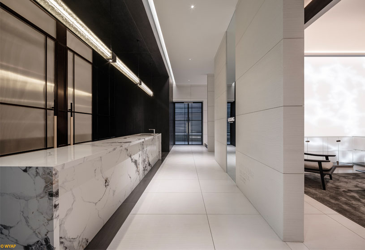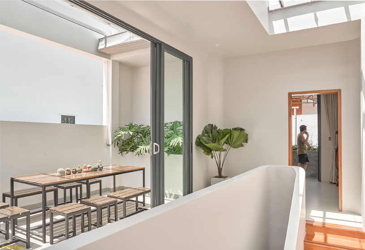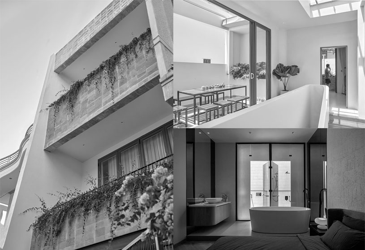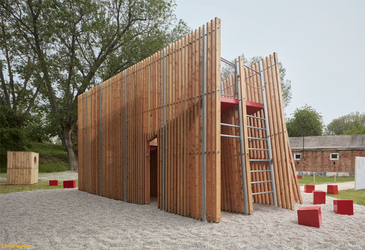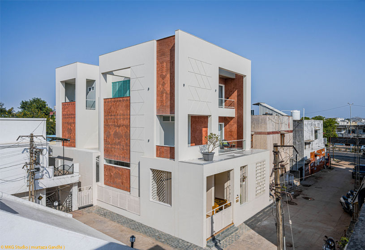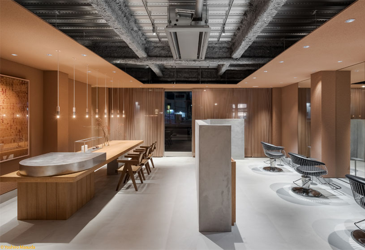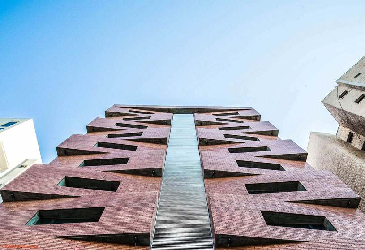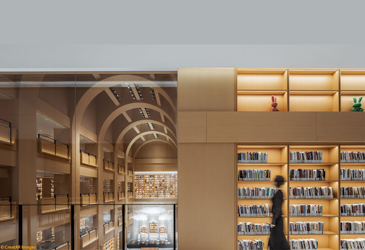Practice11 months ago
Neuhausl Hunal, an architectural practice based in the Czech Republic, works with immaterial relationships and meanings to create poetic spaces, pleasant places and innovative functional solutions. Neuhausl Hunal believes that Architecture is a complex, sophisticated structure and also a process of creating our environment, which represents values of our society. The firm strives for rationality, truth, naturalness and moderate beauty in architectural projects.
Project11 months ago
Green View, designed by 3 Points Consultant, is a multifamily residential building, which is facilitated with natural light and cross ventilation, ensuring a comfortable living. Repetitive verandahs around the west and south create visual harmony for the project, provide a deep shadow against the strong glare of the tropical sun, and act as shading devices against heavy rainfall. Full height openings along with verandahs give transparency, invite soft natural light and give an opportunity to relate with the surroundings.
Project11 months ago
Bourdon, an old villa redesigned by TAA (Taillandier Architectes Associés), aims to restore the original ‘Toulousaine’ villa by stripping back the additional extensions that altered the initial façade and destructured the urban front. The twin villa is reconstructed with a contemporary reinterpretation of the existing villa. The rhythm and proportion of windows, the gabled roof and the white brick façade anchor the new twin villa in the urban landscape.
Project11 months ago
Max House, designed by Studio Lotus, is a corporate campus developed by Max Estates, the premium real estate arm of the Max Group of Companies. The design comprises two multi-tenant buildings placed within a verdant campus—where towers are designed to accommodate a myriad of workspaces and an existing building to be adapted into a community hub that integrates the ground plane of the towers. The design scheme extends the expression of exposed brickwork into the interiors, injecting spaces with a natural, ‘handcrafted’ appeal. The project attempts to create an alternative benchmark for commercial architecture in the Indian context.
Academic Project11 months ago
‘Apparatus of Amusement: A Retail for Post Consumption’, an architectural bachelors design thesis by Aum Gohil from Rachana Sansad’s Academy of Architecture, Mumbai University, India, tries to experiment with alternate productive relations to mindless consumption in the context of Shopping Malls. The project aims to reverse the conventional notion of retail in a hyper-mediated urban setting, which induces passivity in the consumers by oscillating roles of a consumer to provide radical solutions to move towards ‘circularity.’
Project11 months ago
Hangzhou Oil Refinery Factory Park, designed by MVRDV, includes an eye-catching art and science museum, offices, retail, and a wide variety of cultural experiences set in a green environment interwoven with the remnants of the past. The proposal aims to show the potential of industrial-to-cultural transformations and also integrates renewable energy sources to serve as a prime example of the transition from fossil fuels to sustainable energy.
Project11 months ago
AYG house, designed by Miguel de la Torre mta+v, respects the land as much as possible by taking advantage of its qualities with an array of different concrete volumes. The design has a simple function that uses the site’s natural resources and the possibility of camouflaging the construction to maintain as little impact on the site as possible. The design has Concrete volumes that are resolved with certain elements of the metal structure, which makes the building appear very light.
Project11 months ago
Ensayo Horneros, an earthen house designed by Bauen, has two volumes that emerge from the natural terrain and characterise as a lightweight volumetric solidity. A couple of rational volumes house a predominantly residential program, and together with horizontal elements, the facade creates a dynamic yet harmonious formal language. The spatiality and housing functionality of design allows fluidity and dynamism in the routes between houses and natural surroundings.
Project11 months ago
Residence 1065, designed by Charged Voids, greets visitors with its sweeping, curved concrete roof—a reinterpretation of Architect Le Corbusier’s 1952 proposal for the Governor’s Palace. The design for the home is driven by intersecting axes; the major axis is planned as an anchor for the central circulation while the minor axis connects the landscaped courtyards. Using an open plan and facades that appear to float, the home is designed for a multi-generational family and attempts to fuse traditional spatial planning with modern aesthetics.
Project11 months ago
Court Fort, designed by Compartment S4, is a home-like workspace for an urban farmer, intending to strike the dialogue between the built form and its farm-like surroundings. The courtyard forms a visual axis with the entrance in the north, dividing the main living-cum-working space into a formal workspace-cum-dining in the west, and a sitting/informal meeting space in the east. Court Fort is a project that exemplifies minimal and natural living and combines functionality and aesthetics with a simple, easy-to-maintain material palette to deliver a space that is flexible.
Project11 months ago
Tessellated Poetry, an office building designed by Zerogrey Design studio, integrates diverse materiality through the consistent use of tessellations. The tessellations run from wall to ceiling, much like an anamorphic visual; creating interesting visual points of interest and also tying the exposed services to the built space. The interior graphics on the entrance gate also embodies a similar tessellation style.
Practice11 months ago
Zerogrey Design studio, an architectural studio based in India, creates designs with a powerful, straightforward and significant attitude. The studio focuses on design creativity with up-to-date technology, producing a technologically feasible, economical, and contextually suitable outcome. The studio is passionate about achieving simplicity that disguises the complexities of a challenging brief through a holistic and pragmatic approach.
Selected Academic Projects
Project11 months ago
The Oatmeal Factory, designed by JSPA Design, stimulates the human senses, which would propose a surprising experience to the visitor. The design uses a system of brick walls to enclose and hide the various technical spaces of the factory into an opaque ground floor and to set-up a simple concrete volume on top of it, to host all the public spaces of the program. Patios and large gardens pierce the whole building, to provide natural light while creating impressive spatial dilatations within the factory.
Project11 months ago
Bat Trang House, designed by VTN Architects, inspires the exterior by the traditional beauty of the town; whereas, the interior ensures the convenience and comfort of today’s modern life. The spatial arrangement of the house was also based on the owner’s ideal home, where nature intertwines with other functions of the house. The façade of the building represents the community’s unique culture of ceramic pottery making.
Project11 months ago
New lecture center VŠPJ, designed by Qarta architektura, is a modern concept of a rapidly developing education center located in the northeastern corner of the lot, which was originally perceived as a farmyard. The Roundness of the corner contributes to the integration of a mass into a complex context; the offset façade is another trace of a new shape, creating a transition space. The new auditorium of VŠPJ is a modern concept of dynamic contemporary architecture with industrial elements in a minimalist style in direct contrast to the original site and its newly reconstructed part of the northeastern wing.
Compilation11 months ago
Archidiaries is excited to share the Project of the Week – New Public School | ForumAdvaita. Along with this, the weekly highlight contains a few of the best projects, published throughout the week. These selected projects represent the best content curated and shared by the team at ArchiDiaries.
Project11 months ago
HYOUNG, a Wellness interior by Jacky. W Design, creates a refined aesthetic space that combines technology and beauty, with elegance and warmth. The designed space is characterised by a professional and exquisite aesthetic experience, a dialogue with oneself slowly unfolds in the space, allowing people to feel relaxed and have a sense of ritual.
Project11 months ago
T-HOUSE, designed by 28’Creative, is a young family dwelling, aiming for a contemporary look that blends into the general context of the neighborhood. The design follows a simplified construction method and applies basic finishing materials opting for economical solutions. The design combines modern elements as well as child-friendly fittings and textures, and attends to functionality and optimized storage space for the family house.
Practice11 months ago
28’Creative, an architectural studio based in Vietnam, is an interdisciplinary interior design & architectural practice. The practice’s burgeoning portfolio includes from master planning and architecture design, to interior product, branding and graphic works.
Project11 months ago
Installation OFF FENCE at the Biennale Architettura, designed by SKULL studio and MOLO architekti, is formed by four “fences” made of larch wood profiles, which progressively incline from the vertical axis. The “fences” are mutually interconnected with sloping platforms, which enable movement along the play element.
Project11 months ago
The Courtyard House, designed by Manoj Patel Design Studio, has a white volumetric mass structure with interlocked clay tiled facade. The dwelling acts as an insert between existing structures and nature, and promotes carbon positive and net-zero operations through smart planning of space. The design has a contemporary attempt at minimalist architectural space that adopts the principles of tropical architecture and design.
Project11 months ago
LAAN, a Wellness interior by REIICHI IKEDA DESIGN, has high ceilings and the aperture has been given a surface that is thinned to the limit with the goal of creating a partial skeleton-like image. The design allows the addition of an unfiltered skeleton layer on the ceiling, achieving a clear-cut contrast and also guarantees a sense of freedom to the interior. The special design of the Salon includes a motif of the rolling hills in the area. Objects in the image of red soil, gray soil, and trees form the zones with the sense of reality that stretches around the exterior also being brought inside.
Project11 months ago
Edges Apartments, designed by Studio Toggle, has an articulated brick cladded façade and lights up the streets of Salmiya, a predominantly expat neighborhood in Kuwait. The facade’s irregular form was influenced by practical considerations including the disruption of strong prevailing winds, and the provision of shade and privacy. A vertical strip of aluminum louvers splits the building’s frontage into two halves, denoting the divide between homes on the north and south sides of the property.
Project11 months ago
Zikawei library, reimagined by Wutopia Lab, inspires a “Chinese nested box” structure derived from the traditional Chinese Han Dynasty. The first layer of the box is the thin façade; the second layer consists of the main programs of the library such as coffee, various reading areas, lecture halls, exhibition halls; the third layer is the donut-shaped aisle and the fourth layer is the atrium that serves as the library’s reading hall. The Zikawei Library acts as a welcoming library that reactivates the community and renews the city.
