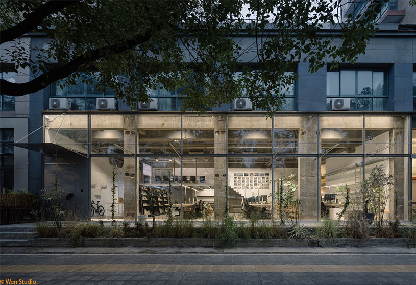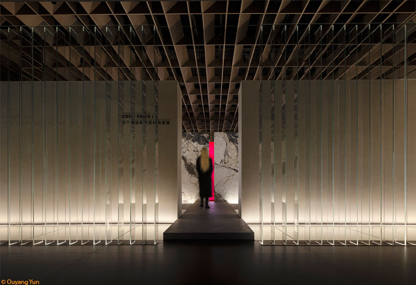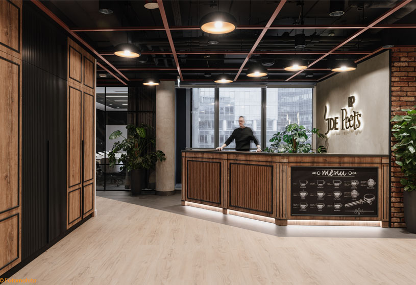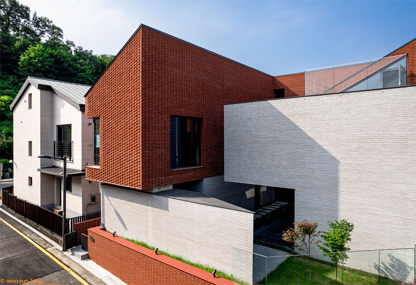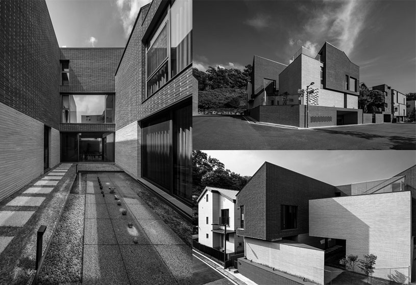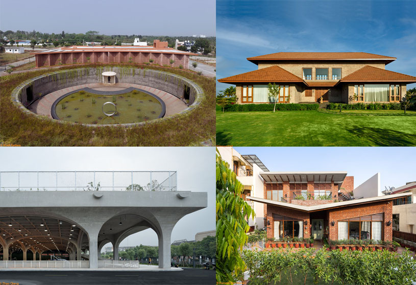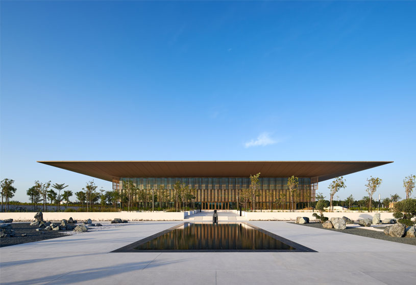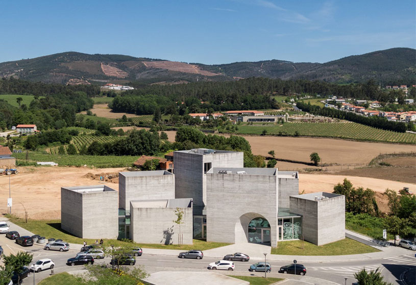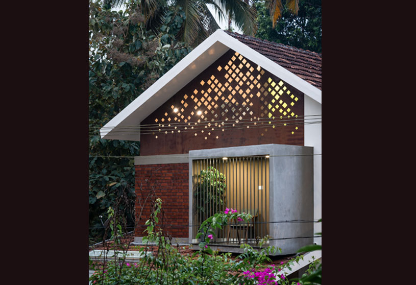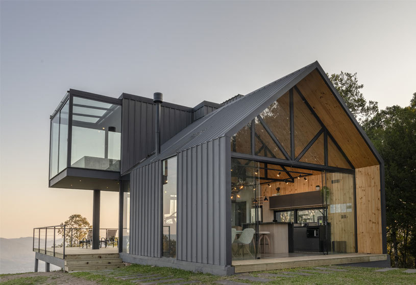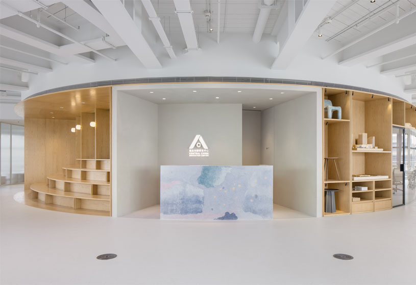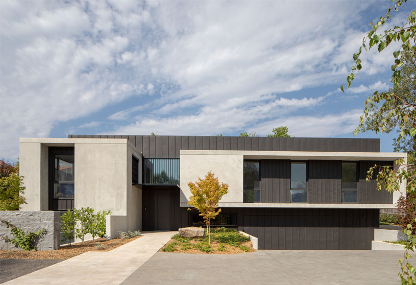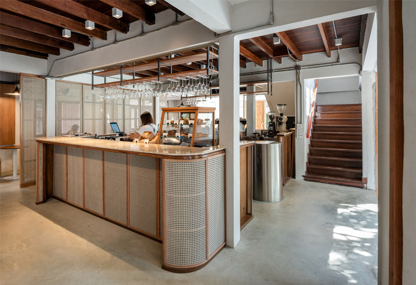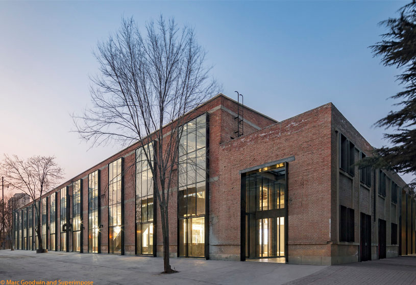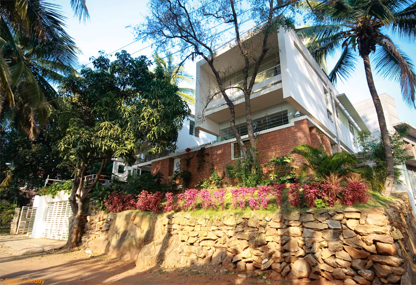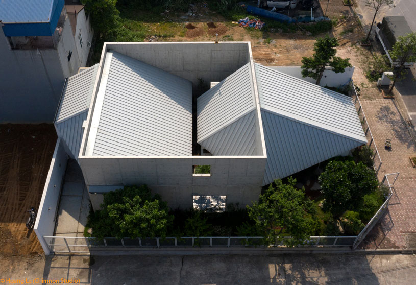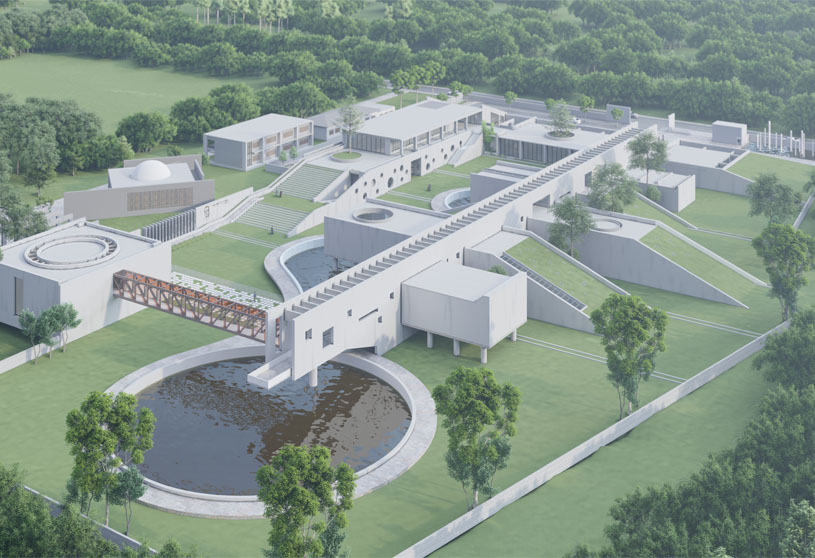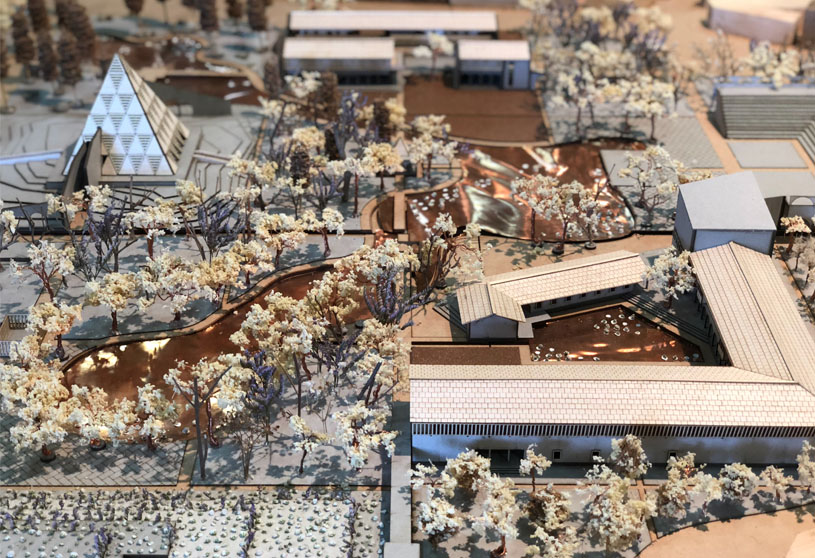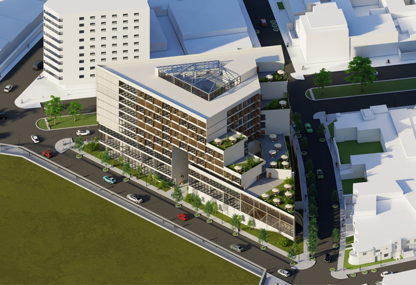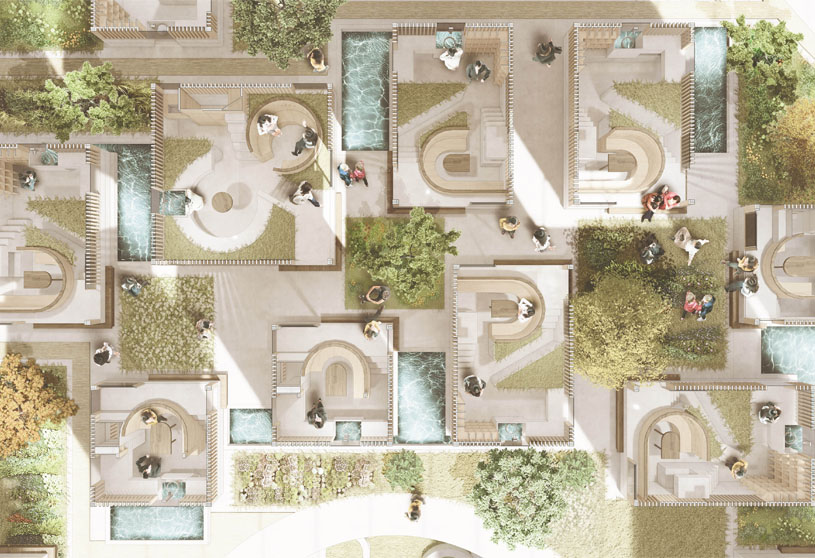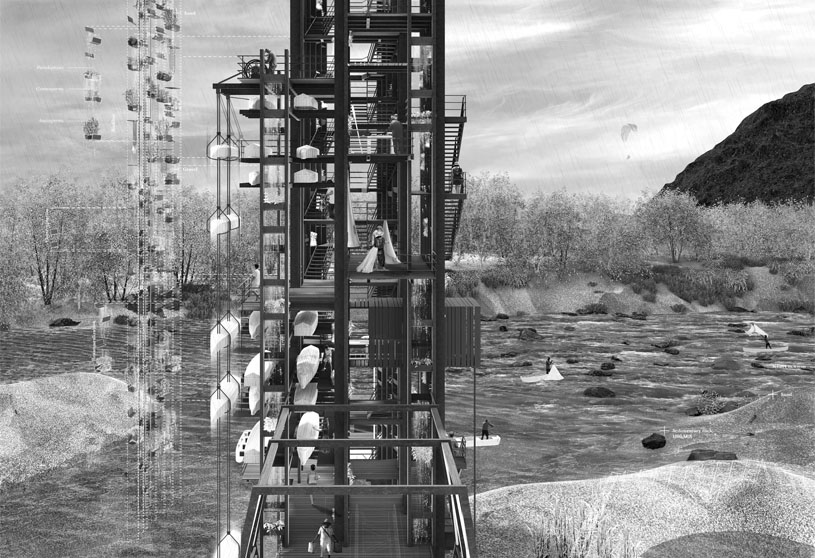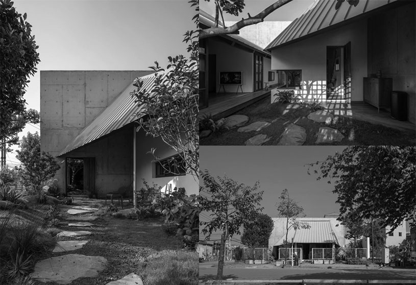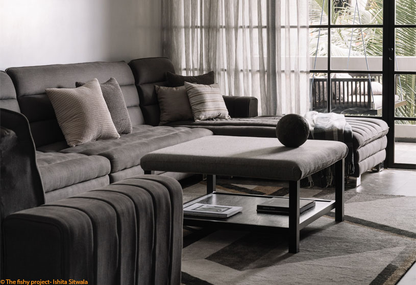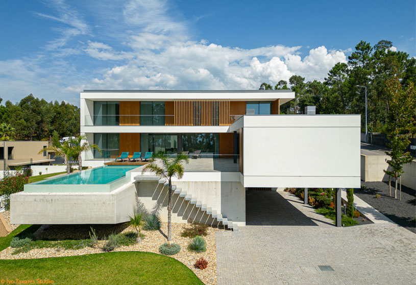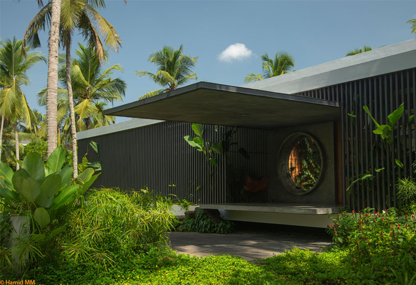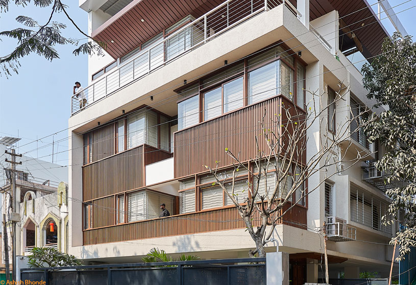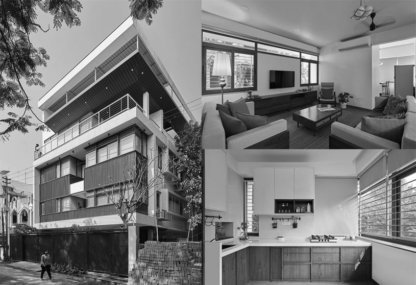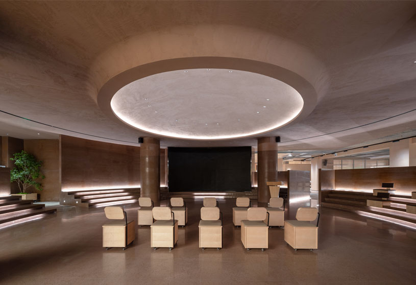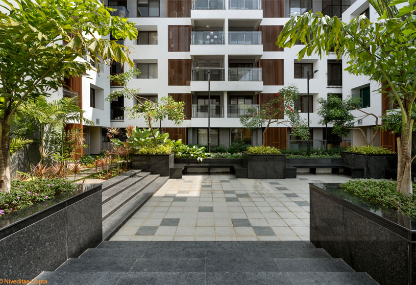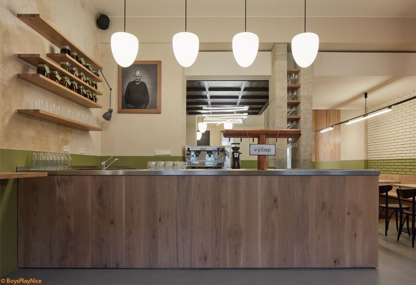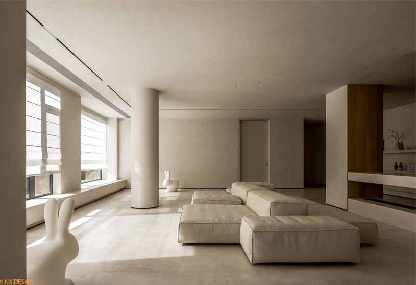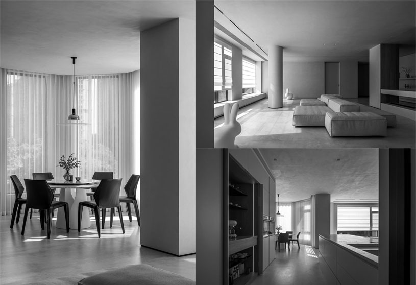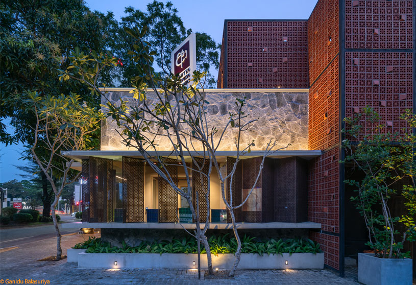Project2 months ago
Casa do Sobreiro by Skemba – Arquitectura | Engenharia, Lda. is a residence that revolves around a remarkable element of the land, a century-old Cork Oak tree. The house faces the street, with only the entrance volume visible and a garden space to the south. The upper volume, made of cork, extends towards the Cork Oak, creating a covered area for the social zone. The ground floor volume gains height and creates a small pool for the terrace and balcony of the bedrooms.
Practice2 months ago
Skemba – Arquitectura | Engenharia, Lda. is a practice that aims to harmoniously integrate architecture and civil engineering, focusing on providing customers with comprehensive solutions. Inspired by nature, people, and life, they are detail-oriented, dreamy, and realistic, striving for the perfect balance between concept and execution. Their goal is to provide a complete, functional, and comprehensive solution.
Academic Project2 months ago
‘[Im]permanence in Architecture – A Case of Premabhai Hall’ is an architecture thesis by Srivibhu Viraj from the ‘L.S. Raheja School of Architecture’ that explores the concept of impermanence in architecture within places where the transient threshold is evident. The project looks at the case of Premabhai Hall as a hypothetical example for an alternative design approach in the dynamic context of old Ahmedabad’s Bhadra Plaza. This approach maps the building’s life using cultural shifts and proposes interventions to ensure its relevance and avoid obsolescence.
Project2 months ago
Community Office by Say Architects is an office interior project that contrasts with its previously more private office areas, responding to the street-facing location. The new office departs from traditional office modes, integrating leisure into the workspace. With user needs as a starting point, they aim to explore a more life-oriented open office space, providing a more comfortable and relaxed working experience for each user.
Project2 months ago
Overland’s Headquarters Showroom for the New Earthism Series by AD Architecture is an interior design project for a showroom space designed to be reminiscent of a fashion runway. This project introduces a fresh approach to spatial presentation, engaging with porcelain tile products in a unique way while reflecting a profound contemplation on the presentation of ceramic tile showrooms in China.
Project2 months ago
JDE Peet’s, an office interior project by Bit Creative, captures the smell of freshly ground coffee in interiors, reflecting the brand’s philosophy. The interior, decorated in a cozy cafe atmosphere, features a color palette that refers to the colors of coffee and tea, putting both guests and users in a good mood. Browns and warm, earthy shades create a background for the brand’s leading products, enhancing the overall atmosphere.
Project2 months ago
Upper wall, Low wall by KODE Architects is a residence that seeks to ensure maximum openness while addressing privacy of the owner and neighbors. The ‘Wall’ as an architectural element was designed to protect neighbors’ privacy and provide a residential space for the users, who wanted a nature-relaxing, independent space. The design integrates the wall with the building, making it feel like an architectural element, rather than a separate object.
Practice2 months ago
KODE Architects is an architectural and interior design practice based in Seoul, founded by architect Kim Minho. Their goal of design is to establish and operate a unique space by coordinating the various scales of context, programs, and user needs. Based on various experiences, KODE intends to experiment and implement universal and continuous architectural spaces.
Compilation2 months ago
Archidiaries is excited to share the Project of the Week – Dr. Vishnuvardhan Memorial Complex | M9 Design Studio. Along with this, the weekly highlight contains a few of the best projects, published throughout the week. These selected projects represent the best content curated and shared by the team at ArchiDiaries.
Project2 months ago
The Re-Veil, a refurbishment project by Superimpose Architecture, was designed to restore spatial quality and programmatic functionality by incorporating minimal architectural interventions. Key features include repetitive structural frames, unique slogans, and rhythmic façade openings. The original brick façade, designed for industrial purposes, was adapted with a level of intervention to accommodate current needs.
Project2 months ago
Ghose House by Gaurav Roy Choudhury Architects is a residence that explores the independent living model sought by urban upper class citizens. It elaborates on the divisions, and the lines between perception and reality. The house has greenery all around, leaving space all around to create a green buffer. It relies completely on natural light and ventilation. It models an existential module for the urban family.
Project2 months ago
DHY House by AHL Architects features a unique design that combines usable spaces, porches, buffers, and ambiguous zones with distinct proportions. A defining visual and functional element of the house is the concrete wall, which not only shapes the aesthetics of the house but also acts as a boundary, demarcating the public area from the private domain within. The living space is protected by a sloped roof system, adjusting to the sun and wind’s orientation.
Selected Academic Projects
Practice2 months ago
AHL Architects, established in 2011 in Hanoi, Vietnam, is a unique architectural practice that focuses on projects that seek creativity, experimentation, and excitement for both customers and their team of architects and contractors. Despite their broad scope, AHL Architects maintains a narrow path, ensuring a positive experience from the initial sketch to completion.
Project2 months ago
Apartment 301, a home interiors project by Neogenesis+Studi0261, features a dramatic interior with black and grey elements, resulting in a flexible and aesthetic design. The shadow palette enhances the aesthetics, creating cozier rooms and blurred boundaries in smaller spaces, enhancing the sense of space. The project combines shades and details to create a unique and functional space.
Project2 months ago
Casa J.M.C., a residence designed by Atelier d’Arquitectura Lopes da Costa, is situated on a triangular plot with a steep slope that influences its volume and shape. The design creates a dynamic and less compact structure through a uniform, formal structure with consistent volume and materials. The exterior design enhances the visual and functional connection between inside and outside spaces while ensuring privacy.
Project2 months ago
‘Screen: The Lantern House,’ a residence by Zero Studio, features a facade that functions as a ‘screening’ device, separating the built from the unbuilt. The screen is designed to blend in with its surroundings, with a layer of landscape in the inner periphery filtering light and noise from the outside. This allows for a play of light inside during the day, while also allowing fresh, humid air to enter and spread throughout the house.
Project2 months ago
GANGA 151, a residence by Studio Habitect, epitomizes thoughtful design, seamlessly blending functionality, tradition, and modern aesthetics to create a multi-generational living experience. The design balances a vertical tower effect and the warmth of an independent bungalow with a unifying volume, framed with extended beams and clad with wooden aluminium batons, which breaks the building’s scale and enhances its aesthetic appeal.
Practice2 months ago
Founded in 2019 by Ar. Aman Chand and Ar. Akshay Bhandarkar, Studio Habitect is an architecture practice driven by a passion for pushing the boundaries of conventional design. They believe in the fundamental principles of architecture—lines, volume, and the transformative power of light. With each project, they strive to create spaces that not only serve their functional purpose but also inspire and uplift the human spirit.
Project2 months ago
Neighborhood Center of Nanxing Future Community by Tomo Design is an interior design project and facade renovation that seeks to strike a harmonious balance between design expressions and functionality and to create an “ideal community” that evokes a sense of familiarity. The design draws inspiration from traditional “Lilong” culture to foster an inclusive, diverse, and pleasant “Li” culture specific to the Nanxing Community, promoting an ideal life.
Project2 months ago
Sona Vistaas, a housing project by IMK Architects, aims to foster social interaction among residents and prioritize their well-being. The building layout optimizes mutual shading for comfortable public spaces, catering to all age groups. Vehicular movement is restricted, making it pedestrian-friendly and safe for residents. Central public spaces are overlooked by apartments, enhancing safety and connecting indoor spaces to outdoor spaces.
Project2 months ago
Restaurant Výčep, an interior design project by mar.s architects, features a contemporary design interpretation of the traditional Czech pub. The interiors feature wooden paneling on walls, protecting them from damage, along with parquet flooring. As a reference to the wall paneling, a green band of washable paint connects the materially disparate walls, creating a cohesive whole.
Project2 months ago
‘The elegance from the hollow valley’ by NX DESIGN is a home interior project that seeks to create a transparent experience, from physical to spiritual. Visually, the design achieves “less but better” by simplifying transitional zones, extending seamlessly from the exterior to the interior. The design uses unified, pure colours as the base and reduces the number of decorations to present a low-saturation spatial dimension
Practice2 months ago
NX Design is a design practice founded in Wenzhou in 2019 by Mr. Ni Weifeng and Ms. Xiang Shuqian. The firm is responsible for every project with a rigorous, focused, and attentive attitude, taking quality, detail, and durability as the basic requirements for each project. At present, their projects include residential spaces, villas, office spaces, commercial spaces, and art spaces, providing full-case hard decoration design and soft decoration design.
Project2 months ago
Ayurvedic Treatment Center, an interior design project by Damith Premathilake Architects, offers a unique, homely ambiance for guests to experience rejuvenation. The design, incorporating decorative motifs, traditional furniture, and contemporary elements, creates a soothing atmosphere rooted in Ayurvedic traditions. An innovative facade design featuring a clay block screen and a glass wall provides a calm ambiance and enhances the overall experience.
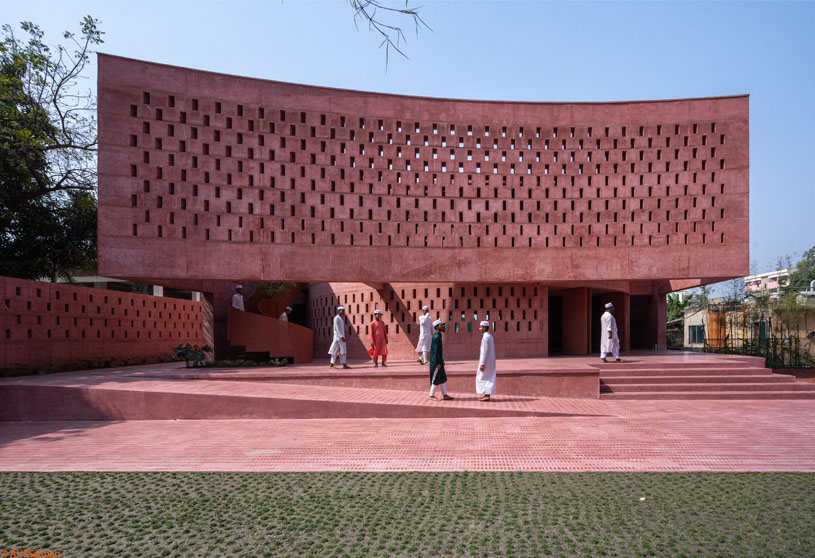
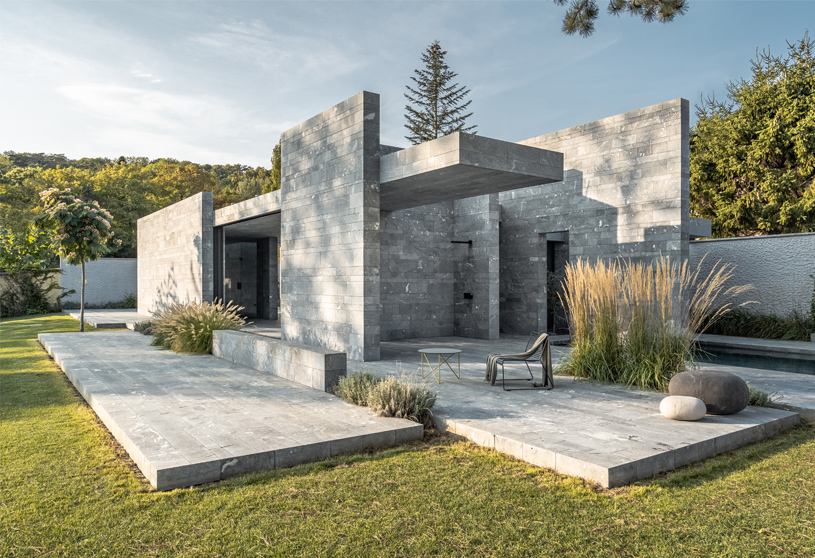
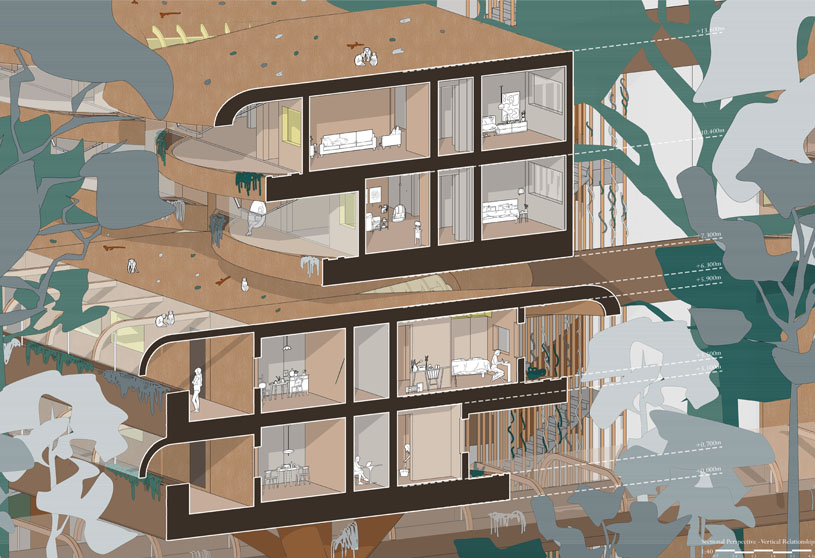

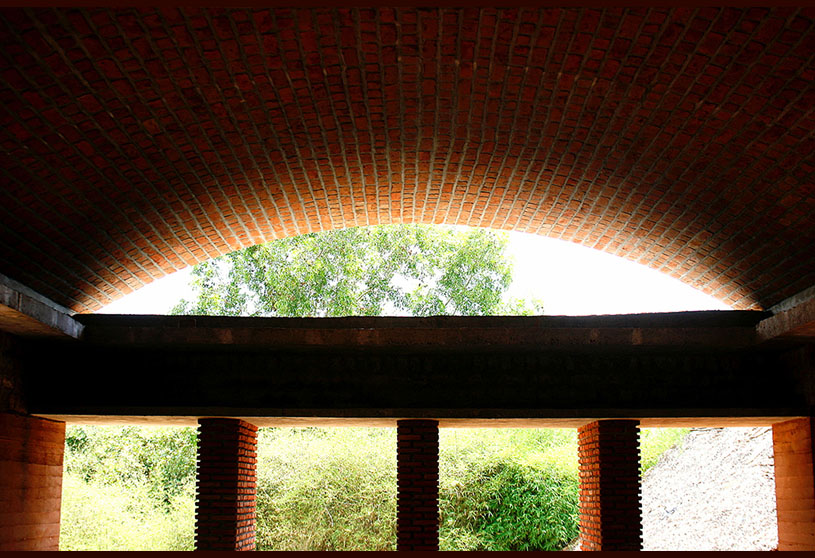

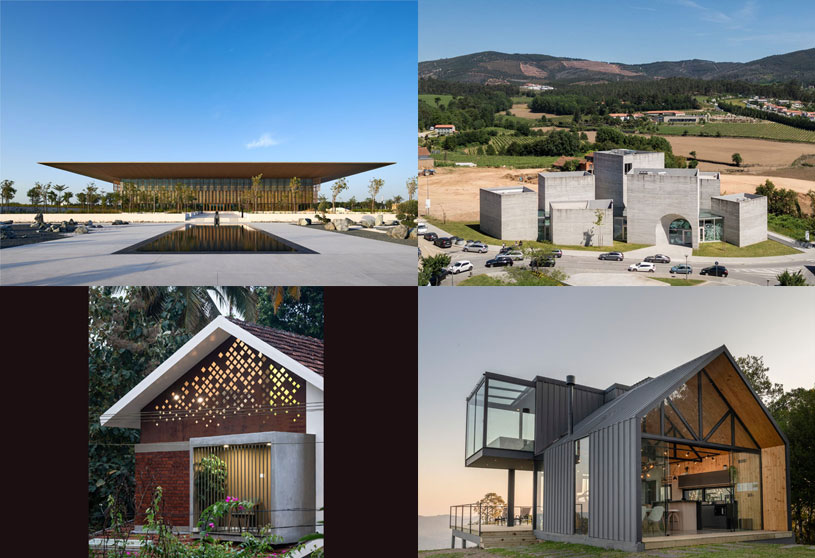
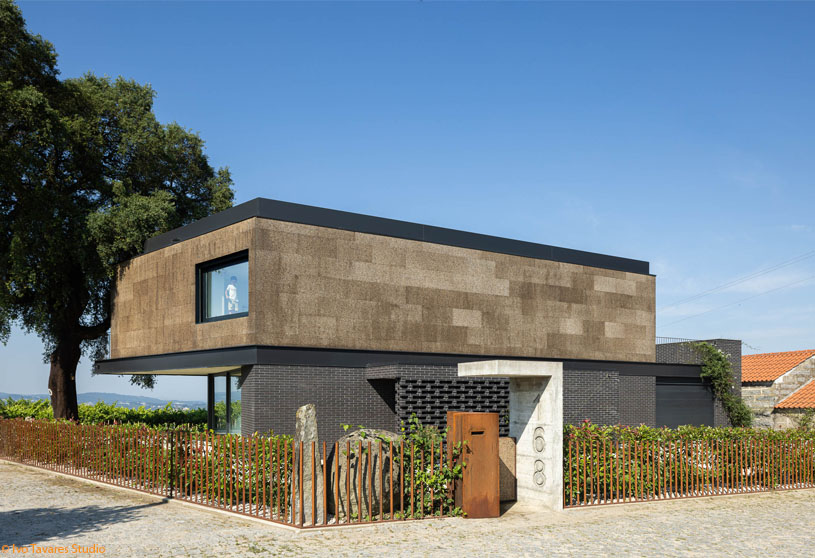
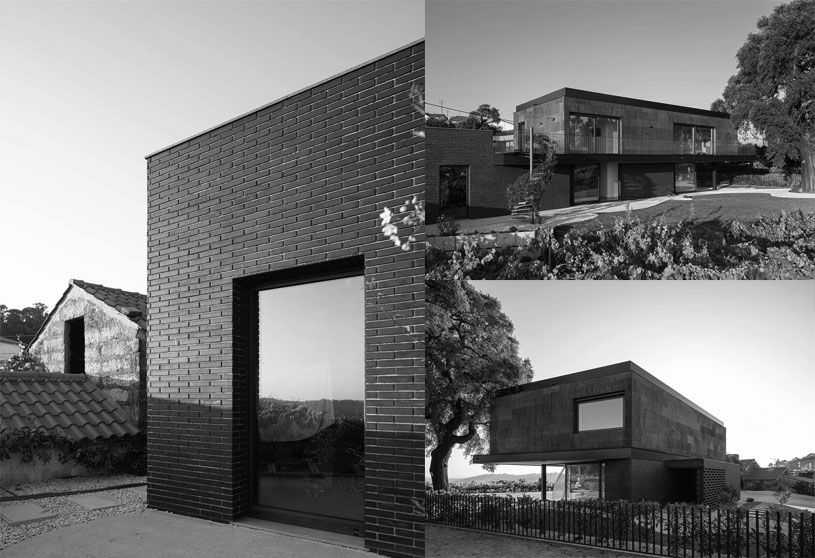
![[Im]permanence in Architecture – A Case of Premabhai Hall, Ahmedabad | Architecture Thesis](https://cdn.archidiaries.com/2024/06/Srivibhu-Viraj_APR_feat_img.jpg)




