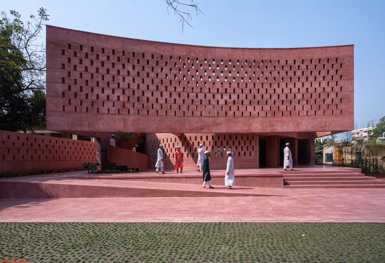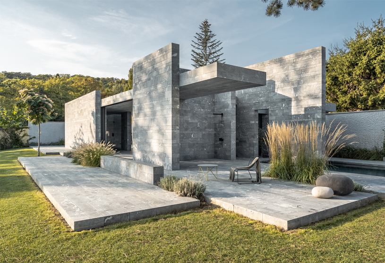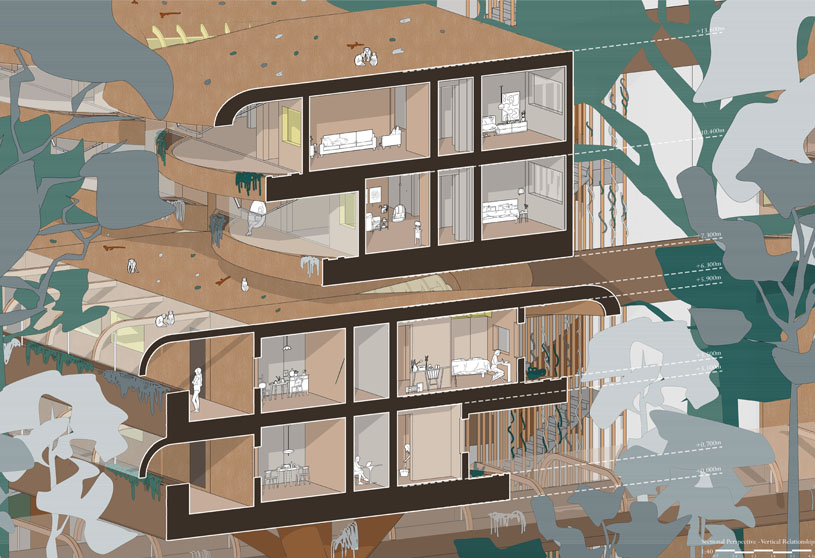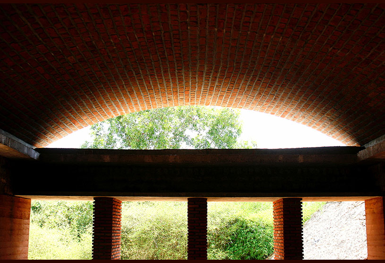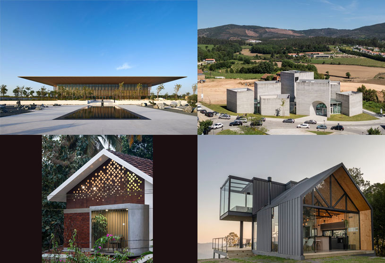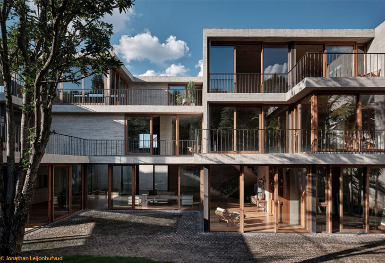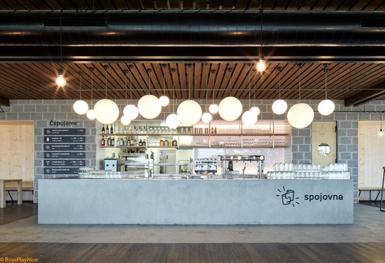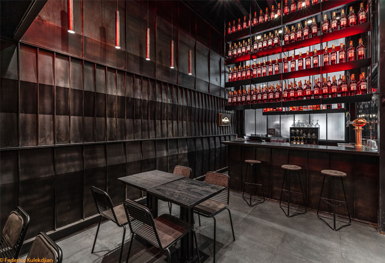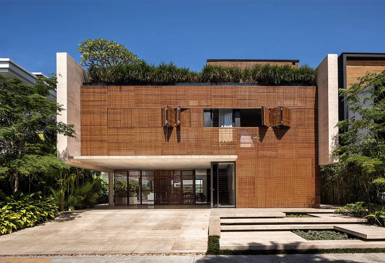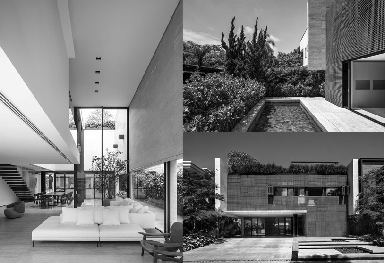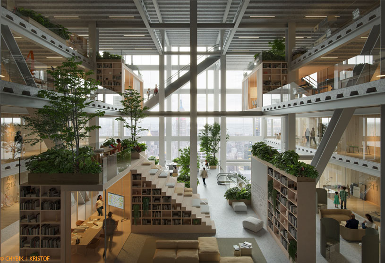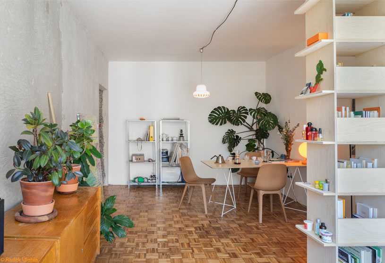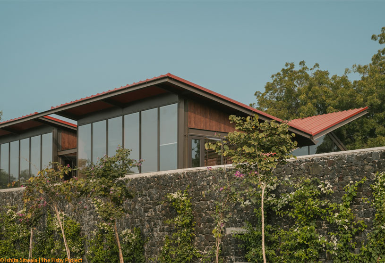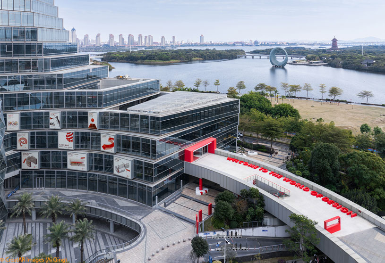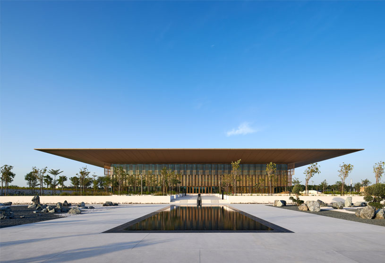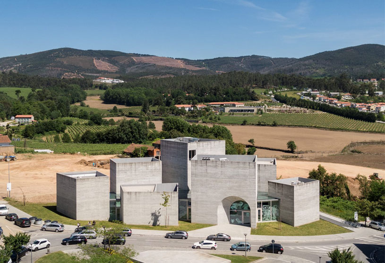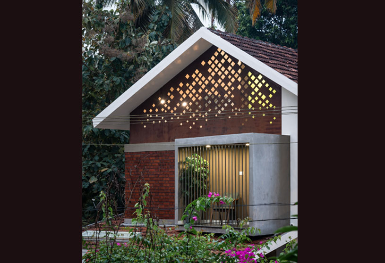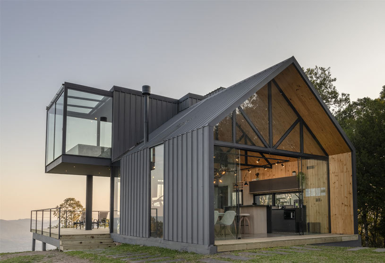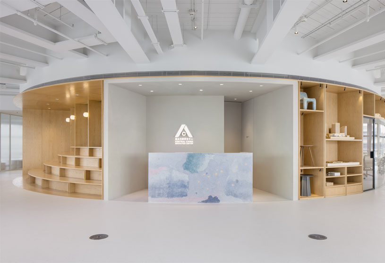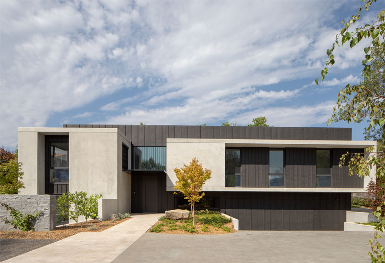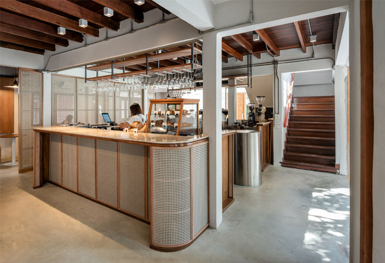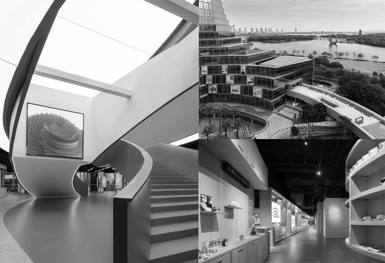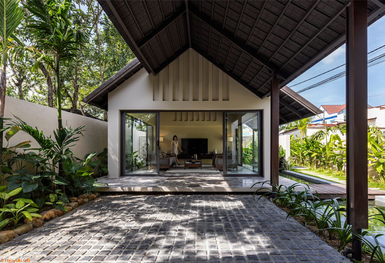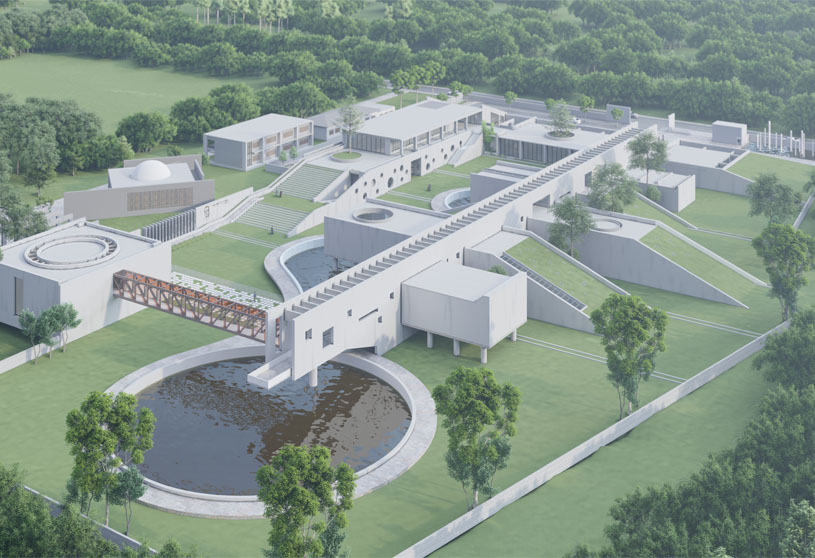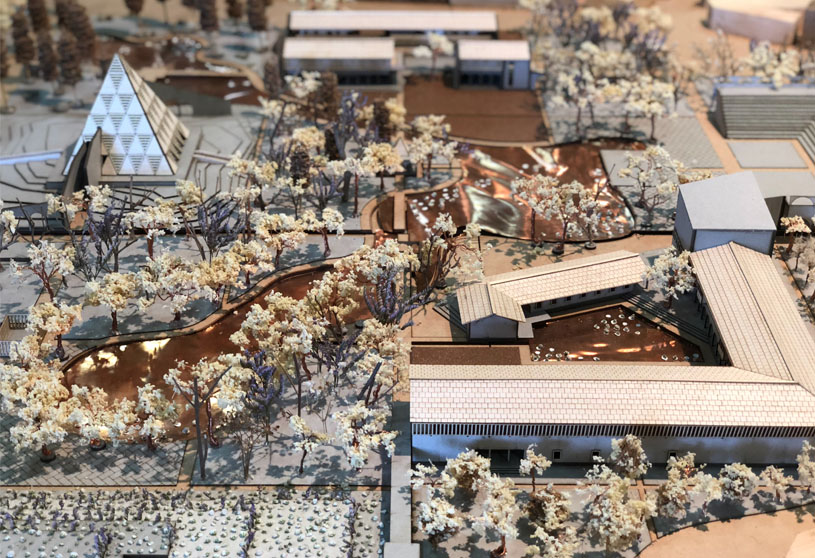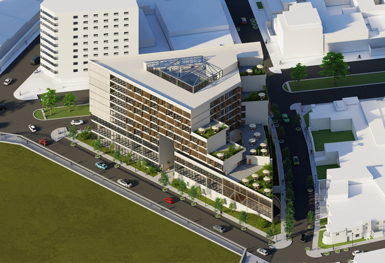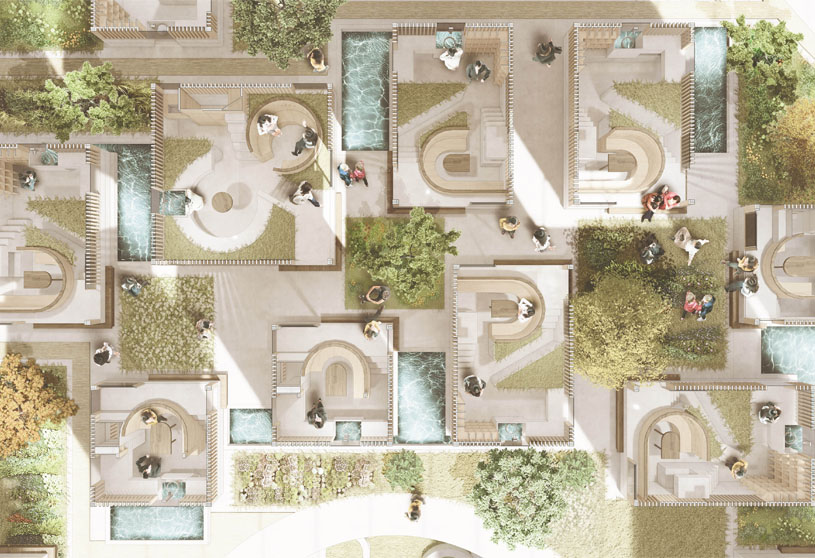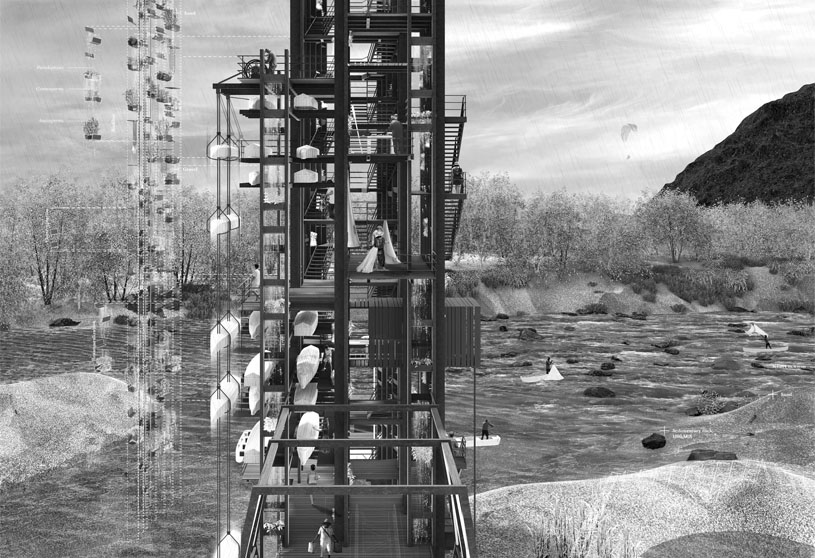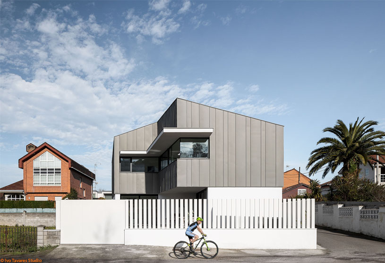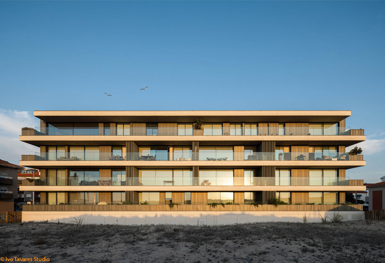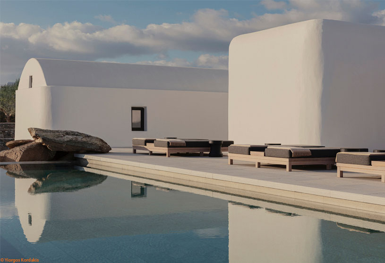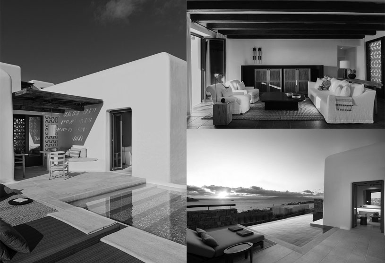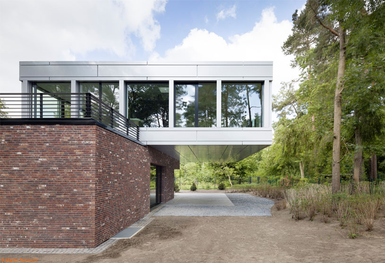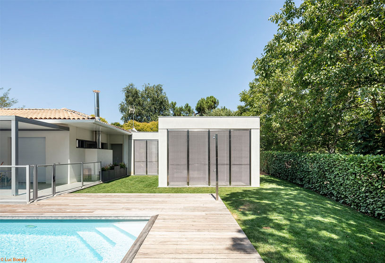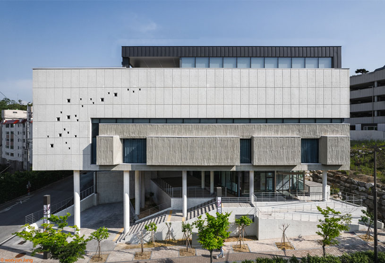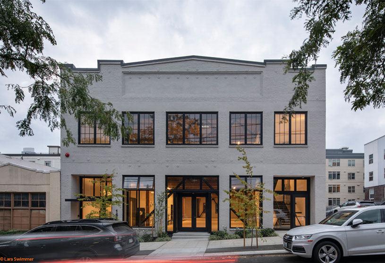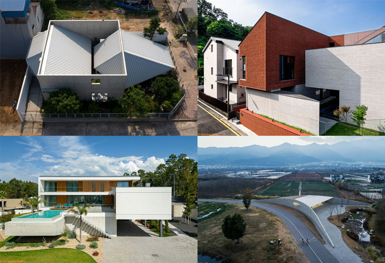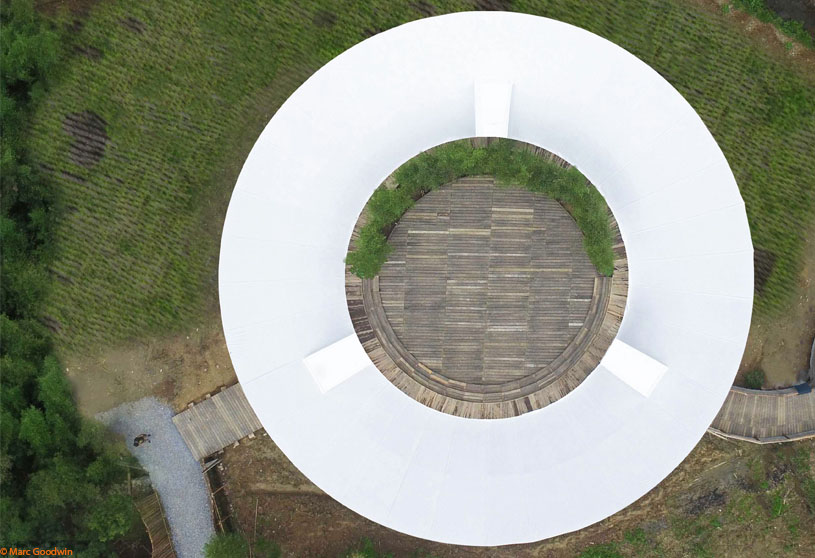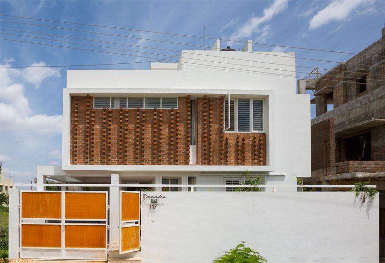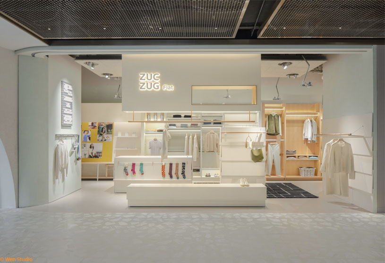Project1 month ago
Lee’s Residence in Pu’er by Zhaoyang Architects features a concrete expression, refusing colour preference and contrasting with nearby buildings. The residence promotes focus and balance through a Chinese exercise called “pushing hands,” with gardens that seem to engage interior spaces. The structure is irregular, with walls on the northern part and steel columns along the courts’ edges. The rough texture of the walls adds an atmospheric but backgrounded quality.
Project1 month ago
Brewery/Beer-pub Spojovna by mar.s architects is a complex comprising a brewery, restaurant, a large garden with an outdoor bar, and various sports and cultural activities. Its facade features a 3D grid of black spruce slats with wooden windows, opening only in the brewery and restaurant. The interior is made visually appealing with spruce boards, gray-painted hollow bricks, and exposed areas using concrete plaster.
Project1 month ago
Burger 7167, an interior design project by Hitzig Militello Arquitectos, creates an immediate immersion effect. Since the products are burgers, the design strategy is based on the single intervention (folds) of the single material (sheet metal), enriching the sobriety through changes of rhythm, the application of textured patinas, and lighting design, all of which refer to the hot iron of the baking plates.
Project1 month ago
Casa das Empenas, a residence by Marcos Bertoldi Arquiteto, accommodates its programmes between two windowless and aerial walls with travertine cladding, supported by columns. These aerial walls configure the side facades of the building, ensuring the privacy of the internal spaces. The front and rear facades feature movable wooden mashrabiya to increase privacy and comfort in high temperatures.
Practice1 month ago
Marcos Bertoldi Arquitetos is an architecture practice based in Curitiba, Brazil, founded in 1984 by architect Marcos Bertoldi.
Project1 month ago
Broadway Adaptive Reuse by CHYBIK + KRISTOF transforms a historic 48-story office building built in the 1970s, to address the housing crisis in big cities. The design features a unique structural system, innovative sustainability ideas, and new internal forms, aiming to create a functional neighborhood within a single skyscraper, transforming the building into a modern, contemporary space.
Project1 month ago
Painters Apartment, a home interiors project by Neuhausl Hunal, features improvisational, relaxed, and free spaces, enhancing user potential. The layout did not undergo significant construction changes; the core of the design creates life itself—the furniture from the client’s old apartment, art made by themselves and their friends, the secondhand lighting, or the fact that part of the reconstruction work was done self-made.
Project1 month ago
Oasis, an architecture project by Saransh, attempts to redefine a workspace by harmoniously integrating nature with the working environment. The spatial planning is a careful orchestration to foster collaboration, accommodate diverse work preferences, and seamlessly connect with nature. The result is a tranquil fusion of tradition and modernity, where architecture becomes an integral part of its natural surroundings, resonating with a sense of timelessness.
Project1 month ago
Red Dot Design Museum · Xiamen by Steps Architecture is an interior design project designed to adapt the commercial podium of a shopping mall into museum spaces. Taking inspiration from the design of shopping malls, the designers departed from traditional museums and tried to create a museum that feels like wandering in a shopping mall by balancing commercial and free public spaces.
Practice1 month ago
Steps Architecture is a design practice founded in Beijing in 2019 by Wu Yu and Ji Zixiao, focusing on architectural, interior, landscape, and exhibition design. They believe architecture does not mean creating perfect yet rigid objects, but celebrating festivals with games full of vitality and possibility.
Academic Project2 months ago
‘3rd Space Metamorphosis’ is an architecture thesis on community development by Katerina Pechynaki from the ‘School of Architecture and Cities – University of Westminster’ that seeks to transform Tempelhof Airport from a symbol of division to one of hope and unity. This transformation aims to foster a dynamic, cohesive community while honouring Tempelhof’s complex past. The central idea behind this project is the third space—a place where people live, work, and socialise together in harmony.
Project2 months ago
H.A Garden House by Pham Huu Son Architects is a tranquil retreat offering a sanctuary for weekend getaways away from the hustle and bustle of urban life. Situated on the outskirts of the city in Vietnam, this architectural project was conceived to blend seamlessly with its lush green surroundings while providing modern comforts and harmonizing with the neighboring landscape.
Selected Academic Projects
Project2 months ago
Casa Madreselva by David Olmos Arquitectos is an asymmetrical “L”-shaped residence with open living areas facing suitable directions. The lower floor features a home office, living room, and kitchen-dining space with massive floor-to-ceiling windows, while the upper floor has four bedrooms with a “fenêtre lounguer” that breaks the volume and features an overhang canopy for summer sun protection and park views.
Project2 months ago
Lux is a residential architect In this way, the volume created seeks anture project by Mário Alves Arquiteto that aims to absorb the local characteristics and personify the horizontality present in the horizon line. The building’s blades around the main body create an elevation and design relationship, ensuring continuity with the existing urban fabric. To achieve harmony between the new and the place, the building absorbs predominant textures and tones in its materiality.
Project2 months ago
Kálesma by “K-Studio” and Studio Bonarchi combines modernism with local tradition to reinvent Mykonian hospitality. The design reimagines extended family homes as intimate hospitality destinations, inviting guests to connect with Cycladic life. Inspired by the arid landscape and vernacular, the designers have designed a ‘village’ of whitewashed studios and villas arranged parametrically around a central communal space, resembling a pixelated landscape.
Practice2 months ago
Studio Bonarchi, based in Athens, is a boutique interior design practice founded by Vangelis Bonios. Constantly focusing on incessant research into texture, composition, colour, ambience, and local history, Studio Bonarchi creates refined, timeless interiors and love-to-live-in spaces. A distinctive noble simplicity with an eye for detail is consistent with the studio’s identity.
Project2 months ago
Villa near Potsdam by Tchoban Voss Architekten is a spacious private residence located on a small clearing in Wilhelmshorst’s elongated estate. The flat roof and the terrace on the upper floor with plenty of space accentuate the outer appearance of the two-story building. The wide cantilever on the south side creates a framed area, which can be used for multiple purposes and visually serves as a passe-partout.
Project2 months ago
House-A by TAA (Taillandier Architectes Associés) features a contemporary extension of a single-story villa without contrasting with the existing. The extension, consisting of a master bedroom, en-suite bathroom, and walk-in closet, is a prefabricated concrete parallelepiped positioned parallel to the existing villa. A transparent, perpendicular volume links the extension to the main house, creating a visual link between landscaped outdoor areas.
Project2 months ago
Modern History of Christianity Museum by KODE Architects utilizes a geometric ‘triangle’ form to create a monumental and symbolic memorial with religious and historical values. The volume was designed to fill the entire site, ensuring maximum building area. The massing emphasizes diagonal lines, following the trapezoidal shape of the site, symbolizing the Christian values of the missionaries.
Project2 months ago
Boylston Garage by Graham Baba Architects is an adaptive reuse project that aims to restore the historic character of a former automotive garage. The building offers open office spaces across three levels, featuring new storefront windows, entry doors, and a primary entry vestibule. Modern updates and finishes create a comfortable, contemporary office space in a historic frame.
Compilation2 months ago
Archidiaries is excited to share the Project of the Week – DHY House | AHL Architects. Along with this, the weekly highlight contains a few of the best projects, published throughout the week. These selected projects represent the best content curated and shared by the team at ArchiDiaries.
Project2 months ago
Micr-O, a pavilion by Superimpose Architecture, features a time-and-cost-effective design composed of repetitive wooden structural ‘A’ frames. It creates a central outdoor patio that hosts learning activities and events, with a white canvas ring housing camping accommodation. The structure is elevated, blending with the surrounding bamboo forest, and the A frame with a ninety-degree angled triangle gives the design an externally pure shape.
Project2 months ago
Lateral House by Gaurav Roy Choudhury Architects serves as a realm that connects users to the city’s forgotten elements, creating a dynamic and playful atmosphere. The residence is designed using imaginary concentric lines of varying privacy, starting from the outside to the inside, as experimental interfaces to manipulate volume, space, and proportions. The interplay of these lines determines the depth and privacy of the spaces.
Project2 months ago
ZUCZUG Bazaar and ZUCZUG Flat, interior design projects by Sò Studio, integrate aesthetics and retail functions, expressing the brand’s character and narrative. ZUCZUG Bazaar, inspired by the open market, is a public space that extends wardrobes and offers freedom, diversity, and openness. ZUCZUG Flat, a girl’s wardrobe, uses the cloakroom theme to collect beauty and joy in daily life, making customers feel comfortable as if they are in an apartment.
