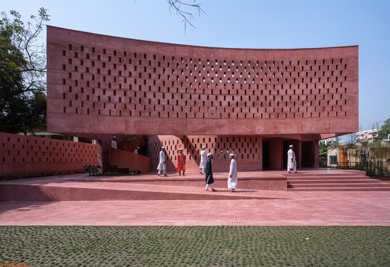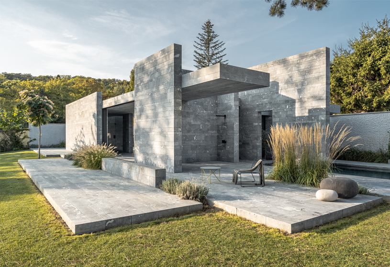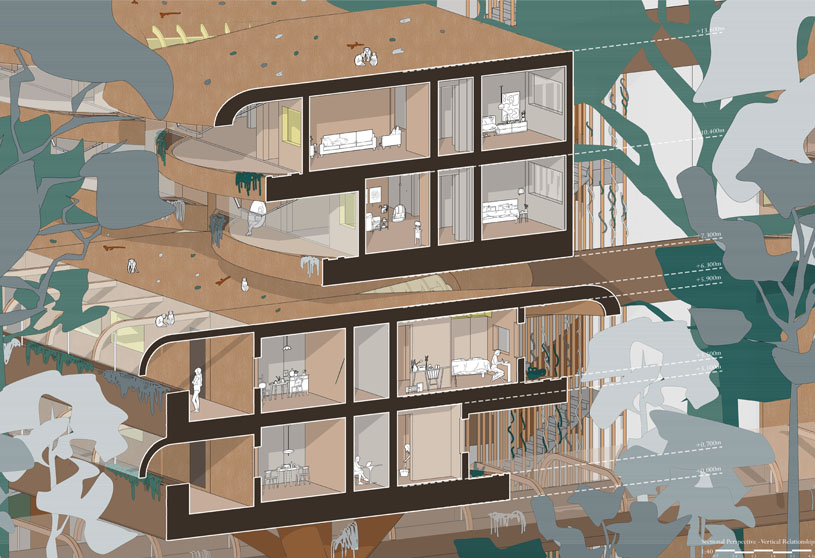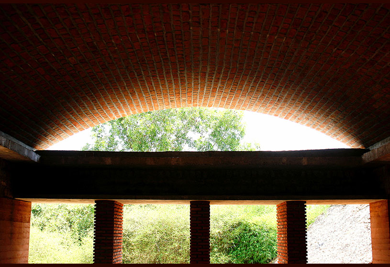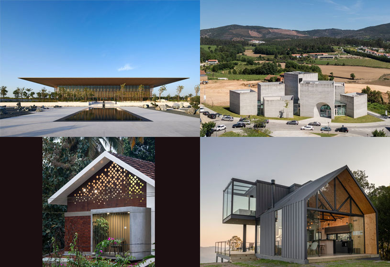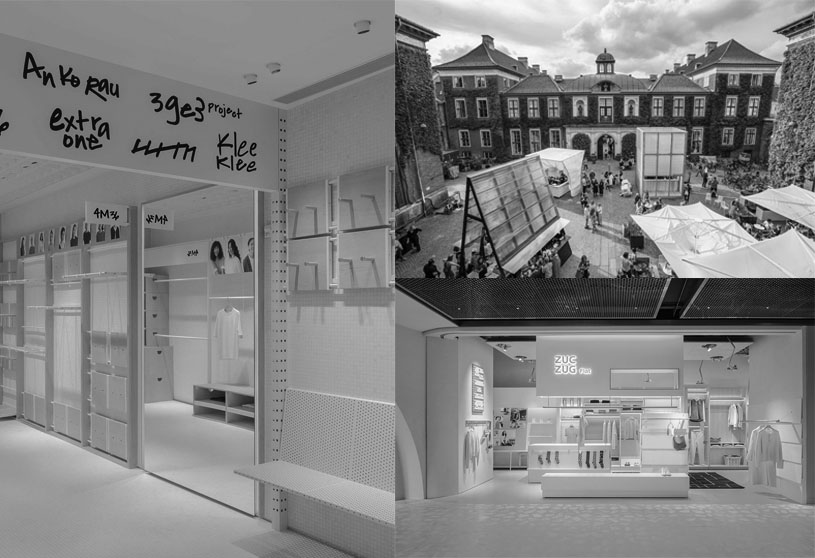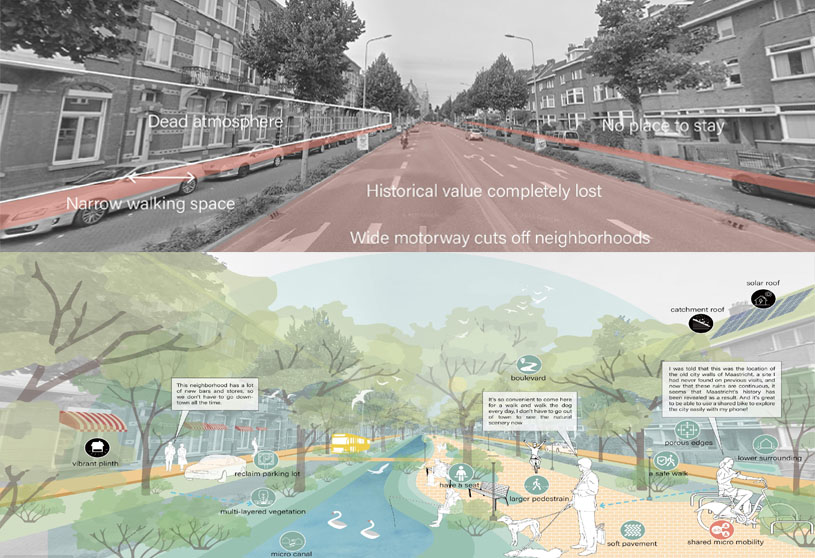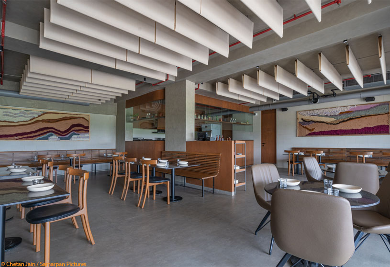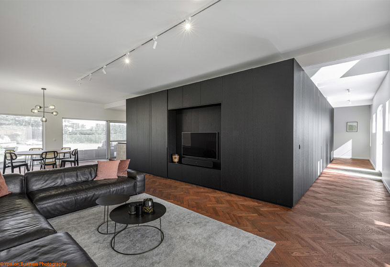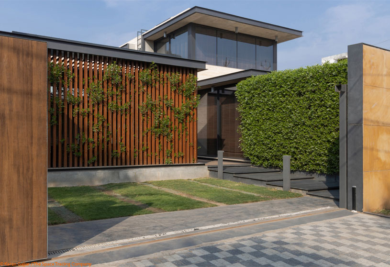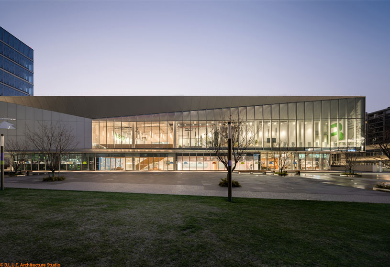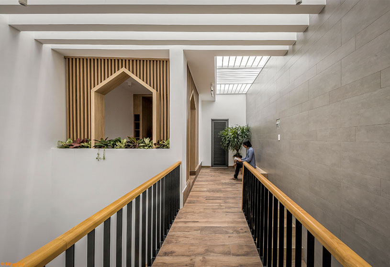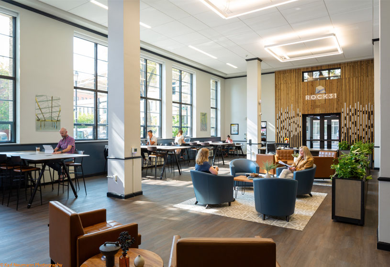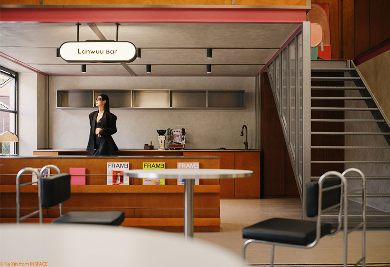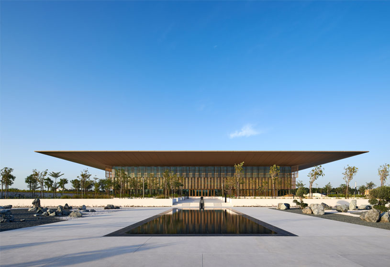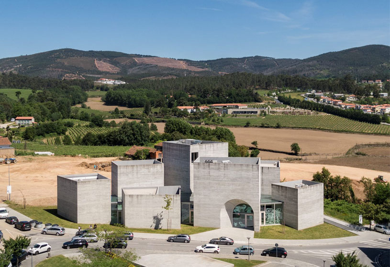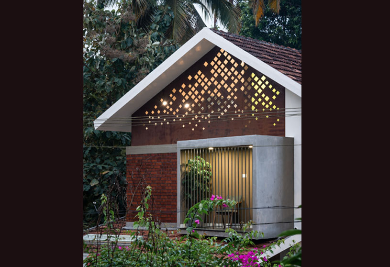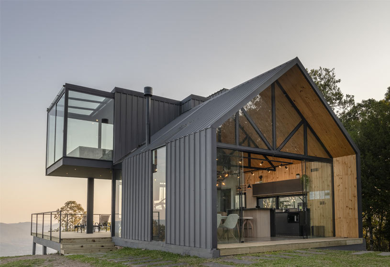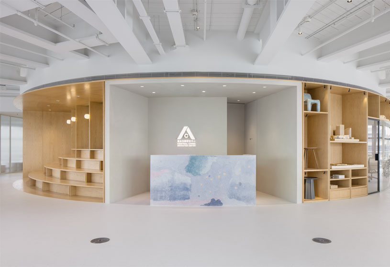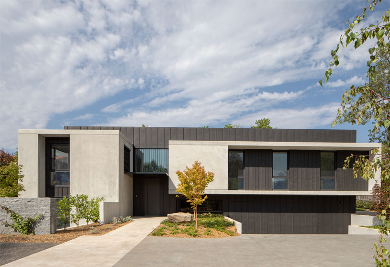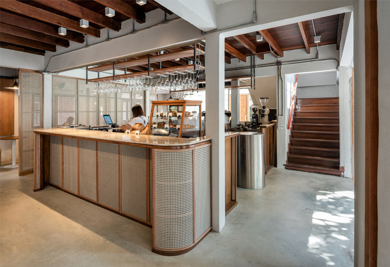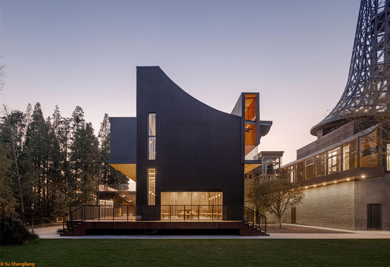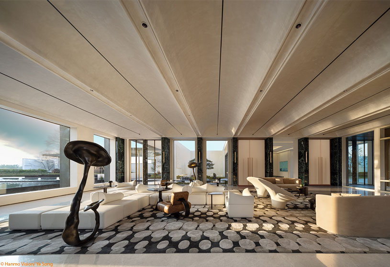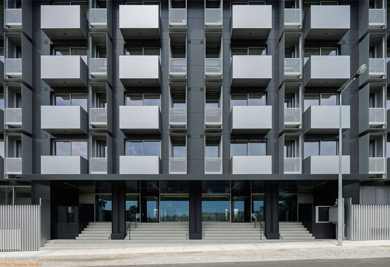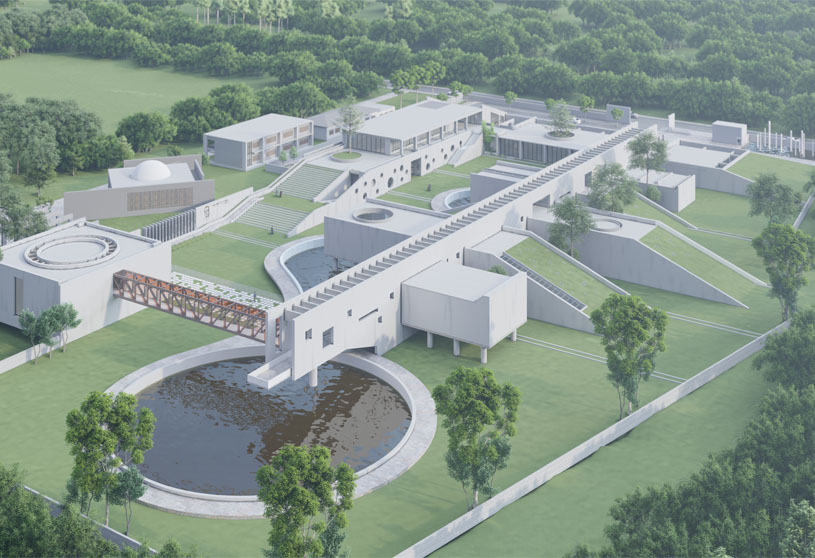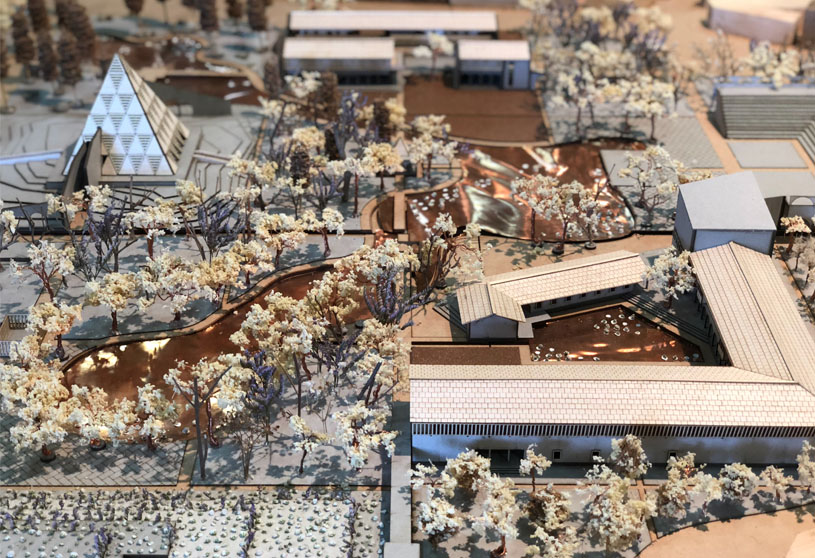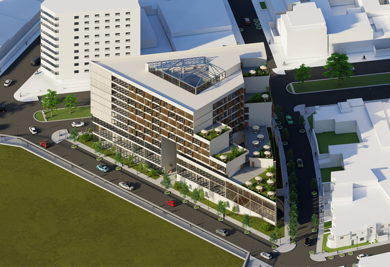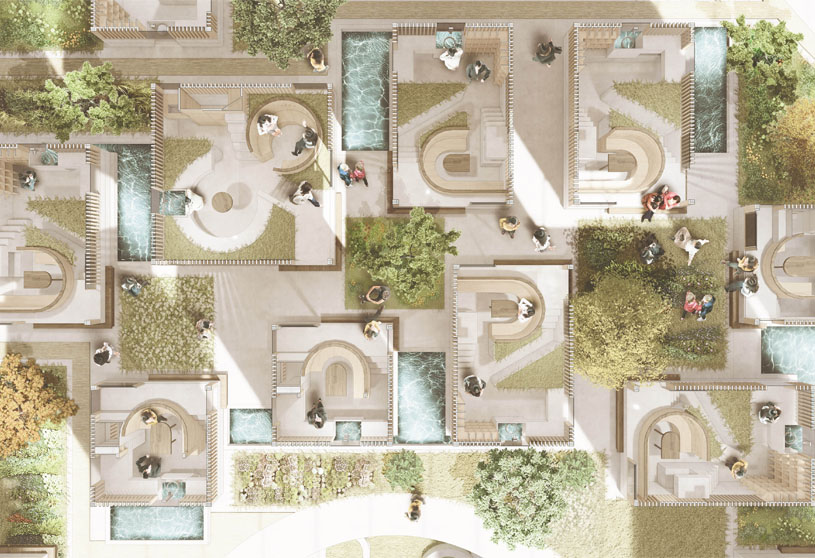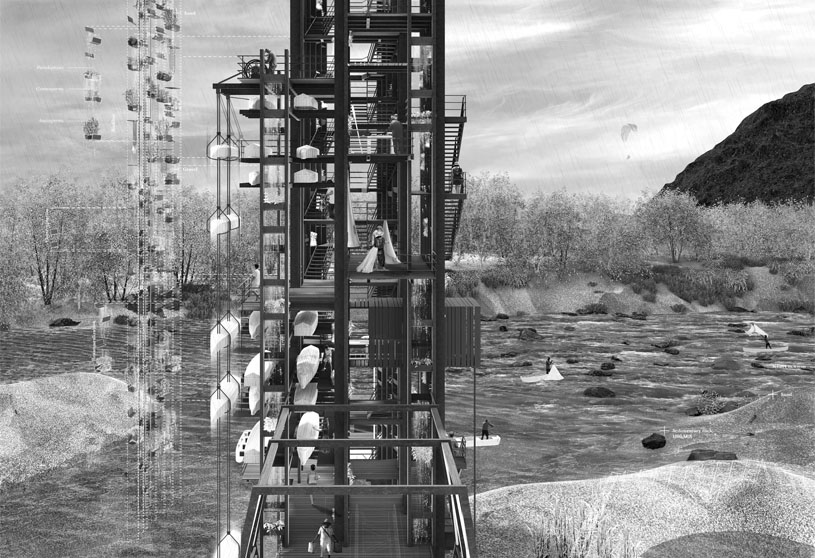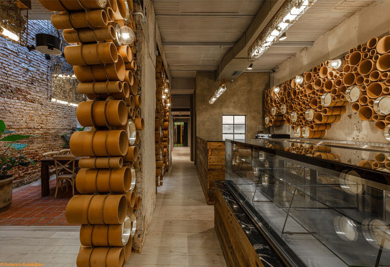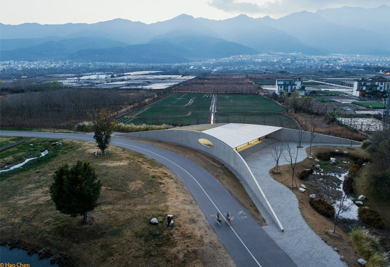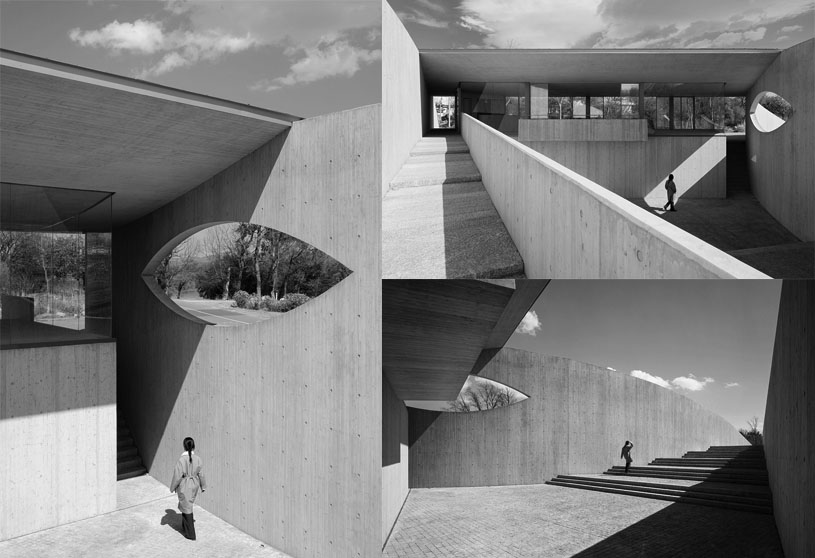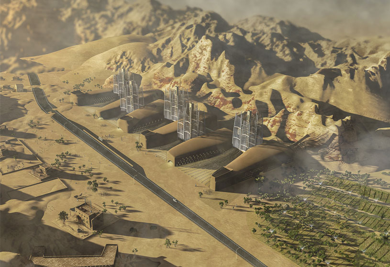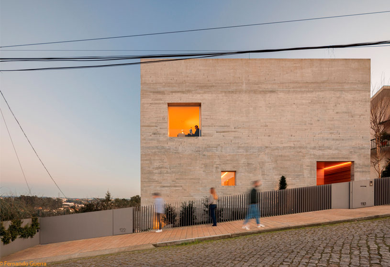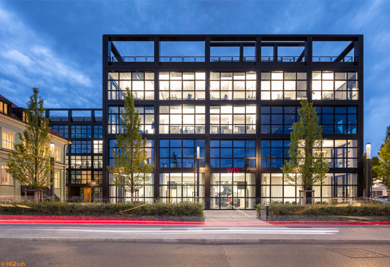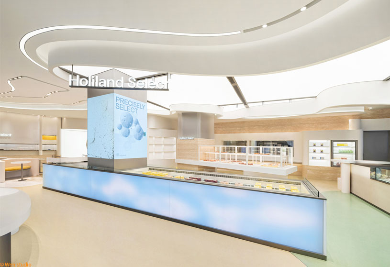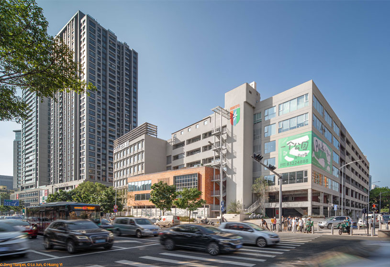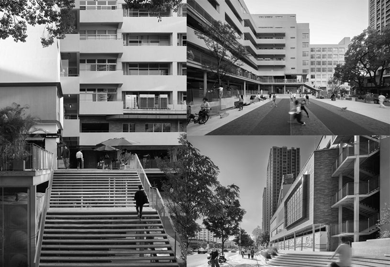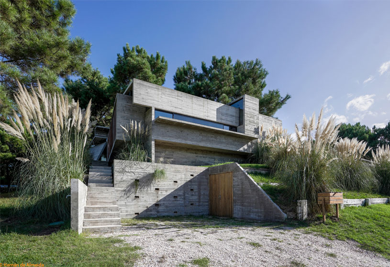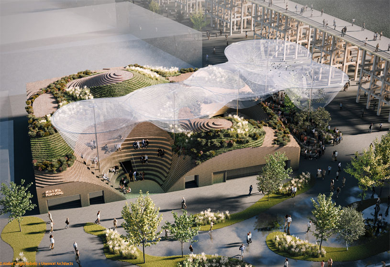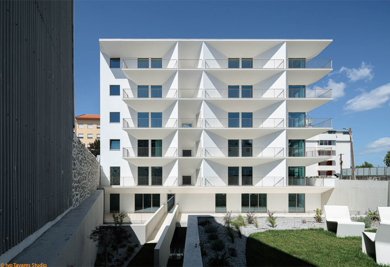Practice2 months ago
Sò Studio is an innovative interior and industrial design practice based in Shanghai, founded in 2016 by partners Yifan Wu and Mengjie Liu. Sò Studio focuses on spatial design, expressing narrative through creative concepts for retail stores, hospitality, and commercial interiors. They aim to deliver a better vision of life and explore societal values while curating the user experience.
Academic Project2 months ago
‘Water & Culture, Adaptation & Integration: Integrated Urban Transformation for River Flood Resilience and Sustainable Leisure Industry in the City of Maastricht’ is an urban design thesis by Danyi Xiang from ‘Faculty of Architecture and the Built Environment – TU Delft’, that seeks to explore integrated urban transformation in Maastricht to adapt to river flooding and promote sustainable leisure industry. It proposes transforming the urban fabric to prevent damage and transform floods into resources for sustainable leisure industry development across regional, city, and neighborhood scales.
Project2 months ago
Mazl, an interior design project by Neogenesis+Studi0261, features a minimalistic interior that enhances the restaurant’s unique functionality. The open-plan kitchen design combines functionality and space, incorporating patrons into the culinary process. The design is synchronized with the dining area, featuring concrete finish tiles for flooring and cream-colored textured sandstone wall cladding, a clue to reminiscences of Lebanon.
Project2 months ago
The Black Box, a home interior project by Objekt Architecten, features a centralized core with a black wooden finish, providing a custom-made cabinetry appearance. This core houses a spacious storage room, laundry room, stairwell, and toilet. A spacious kitchen is located at the rear, and a new window section at the dining table provides additional daylight on the ground floor.
Project2 months ago
The Annexe at Anand, a residence by INI Design Studio, seamlessly blends modern living with the deeply rooted principles of Indian culture. The extension of an existing multi-generational family house has been crafted to cater to the expanding needs of the family and their evolving lifestyle. With a built-up area of 4500 square feet, ‘The Annexe’ presents an exquisite manifestation of minimalist design, embodying a subtle and unpretentious elegance.
Project2 months ago
The Roof Space & Yinyan, an interior design project by B.L.U.E. Architecture Studio, draws inspiration from the curved natural outlines and enclosed form in the wetland. Every functional unit is enclosed by curve lines, forming “functional bubbles.” These “bubbles” depict daily life scenes, each with unique characteristics shaped by different materials and forms, resembling wetland experiences.
Project2 months ago
Tú House by Story Architecture is an airy and cohesive residence that ensures privacy. The house is based on three technical solutions: creating two skylights, floors arranged offset from each other, and a diagonal rotation of stairs. This creates convection ventilation, bringing light and nature into the house and allowing the floors to be closer, fostering a connection between space and people.
Project2 months ago
The Big Sky Economic Development Entrepreneurial Hub by Cushing Terrell is a renovation project aimed at creating a modern, interactive space for collaboration, wellness, and productivity, honouring the history of Billings. The design team created a business incubator space with various space types, aiming to foster connections and co-working in an open environment that encourages networking and inspiration.
Project2 months ago
Lanwuu Imagine, an interior design project by Aurora Design, aims to align with the brand’s mission and capture the beauty of everyday moments. The original structures of the site are preserved, unfolding around the central core area of the space to delineate functional zones sequentially. A new narrative form of space is crafted, generating tension between time and space and creating a sense of ‘unfinished’ modern poetry.
Project2 months ago
Redwood Tribe Shared Restaurant in Hongqiyang Village, a hospitality architecture project by y.ad studio, seamlessly blends with its natural surroundings. The project combines the functions of a public station and observation tower into a restaurant. The functions are strategically dispersed into four blocks around a central courtyard, creating a tapestry of parallel and three-dimensional spaces.
Project2 months ago
Shinion · Moonlight, a home interiors project by GFD, presents a harmonious living environment secluded from the clamour, simple and tranquil. The project combines classical aesthetics with modern design, precise geometry, and graceful charm. Drawing inspiration from classical architecture, the designers reinterpreted the beauty of arches in a contemporary language, showcasing the exploration of tradition and the pursuit of harmony.
Project2 months ago
Evolution Apartments Housing by António Paulo Marques, Arquiteto e Associados, Lda features a rectangular configuration with a large central atrium, 3 vertical distribution cores, and 170 apartments. The building features a ventilated facade system following a regular, vertical, and horizontal matrix composition. The use of balconies and “boxes” adds rhythm and three-dimensionality to the facade.
Selected Academic Projects
Project2 months ago
Moshu- Treehouse, a hospitality architecture project by Hitzig Militello Arquitectos, features an access courtyard as a symbol and shock effect, creating a new facade with a unique language. The interior architecture language is a vernacular composition in the demolished industrial style, using neutral materials like wood, iron, and metallic fabrics to create a universe of constructive layers.
Project2 months ago
Jiapeng Village Service Station by Zhaoyang Architects features a long, curvy concrete wall that creates a boundary between inside and outside. Inside of this boundary, the site is divided into three layers, while outside, the curved boundary echoes and arouses a sense of speed when passing by. It features carefully arranged levels, stairs, and steps that create an experience of an architectural promenade.
Practice2 months ago
Zhaoyang Architects is an architecture firm based in Yunnan, China, founded by architect Yang Zhao in 2011.
Academic Project2 months ago
‘Du’a’ – Water Research Center’ is an architecture thesis by Mohamed Gamal Sabry from the ‘Department of Architecture – Faculty of Engineering – Cairo University’ that addresses and offers unique solutions for Egypt’s pressing water scarcity issue through a harmonious fusion of architecture and technology. The goal of this project is to construct a research centre that can increase wind speed using the venturi effect and collect water through fog in Al-Tarfa Village, Saint Catherine.
Project2 months ago
SV House by Spaceworkers materializes itself in a concrete block where openings for the different spaces go beyond the mere need for ventilation and natural lighting. From the outside, they are an important element in the composition of the elevations, while internally, these openings focus on framing pieces of the distant landscape or even the sky, avoiding the close surroundings punctuated by houses.
Project2 months ago
iCampus Rhenania, an architecture project by HENN, features a black façade and loft-like windows that evoke the industrial heritage of the area. The building complex offers maximum flexibility for agile teams and remote work, allowing for floor layout modifications through individual modules or linking them together. This enables iCampus Rhenania to accommodate businesses of varying sizes and office layout requirements.
Project2 months ago
Holiland Select Concept Store, an interior design project by SLT Design, captures the shapes that occur in the process of fashion tailoring and dessert making and translates them into spatial design elements. The store uses materials and colours to create a temperature difference, allowing warm and flowing lines to trigger an emotional gradient in the retail environment, enhancing the overall shopping experience.
Project2 months ago
Shenzhen Digital Art Park by JC Design is a commercial project that transforms an old factory into a trend-setting cultural and creative park integrating art, ecology, and humanity. Planning the park from the perspective of urban design, the original factory is transformed into an open, multi-functional, and multi-business public community, extending indoor and outdoor spaces and organically linking the surrounding area.
Practice2 months ago
JC Design, founded in 2016, is a design practice focusing on the integration of architecture and interior design. The practice seeks to achieve unity in architectural planning, volume deduction, facade construction, interior space, functional arrangement, and aesthetics while enhancing efficiency and reducing sustainable development consumption, thereby delivering high-quality architectural works and spatial experiences.
Project2 months ago
Loma House by Besonias Almeida Arquitectos, a summer house entirely built in exposed concrete, features a pedestrian path to address unevenness in the lot and surroundings. The path leads to a courtyard, surrounded by quebracho boards, providing privacy and expansion to important spaces. This approach, without altering the lot’s topography, respects existing trees and allows for a more organized space.
Project2 months ago
The Portuguese Pavilion for International Expo in Osaka 2025 by Atelier Sergio Rebelo and Unemori Architects is inspired by the diverse biodiversity of the deep seabed. The Portugal Pavilion’s image is created through two elements: its cork-clad volume, evoking underwater mountain ranges, and its seaweed fiber-covered canopy, creating a comfortable outdoor space that flows with the wind, enhancing the Pavilion’s overall aesthetic appeal.
Project2 months ago
Varandas de Salgueiros, a housing project by Floret Arquitectura, stands out for its contemporary forms, whose distinctive composition results from the morphology of the plot, allowing the exploration of solid and void forms that create divisions between balconies. The building’s materials and colors were chosen for their simplicity and sobriety, aiming to balance its distinctive design and focus on its formal dynamics.
