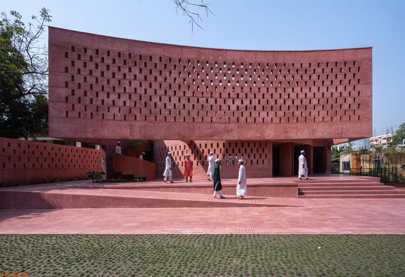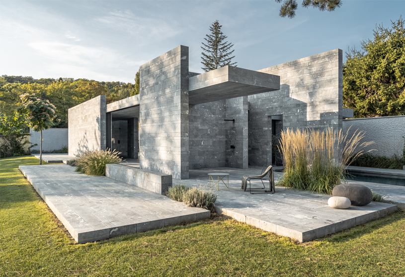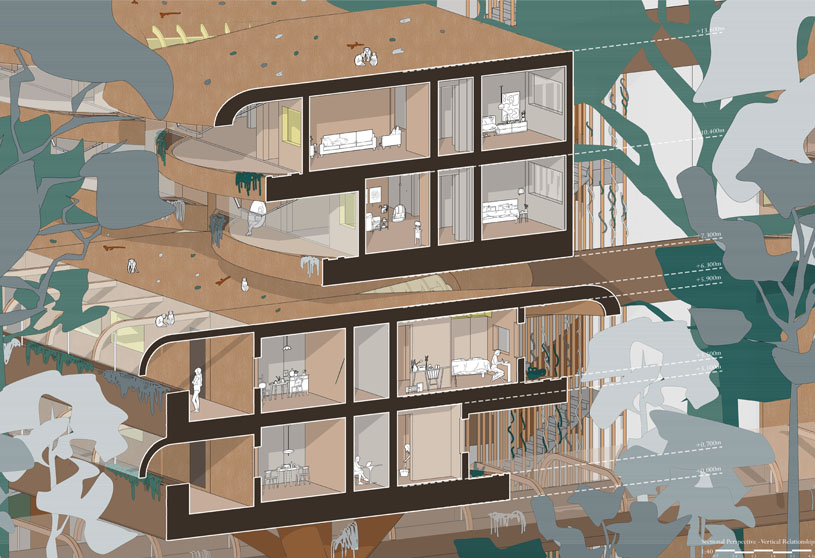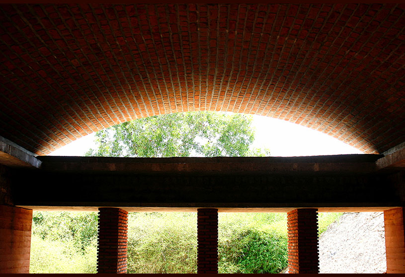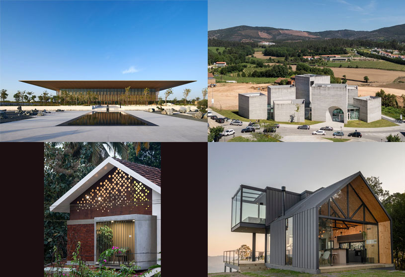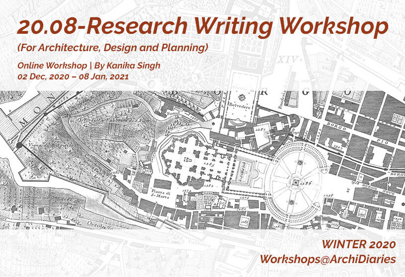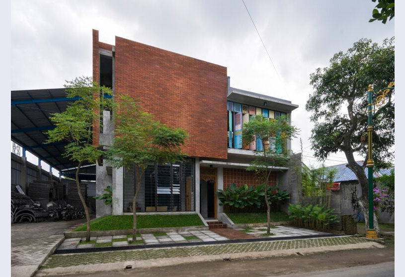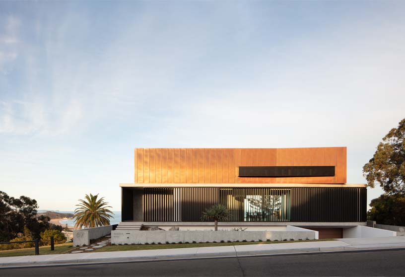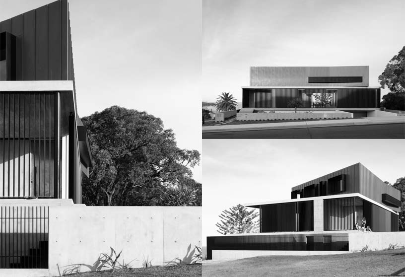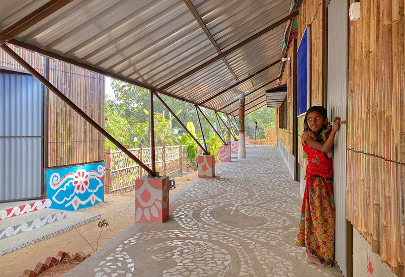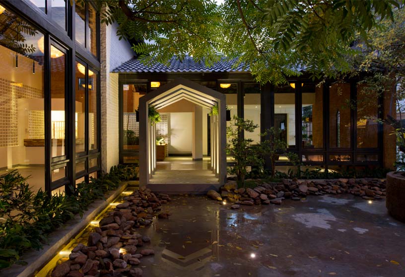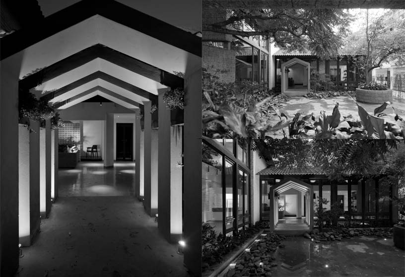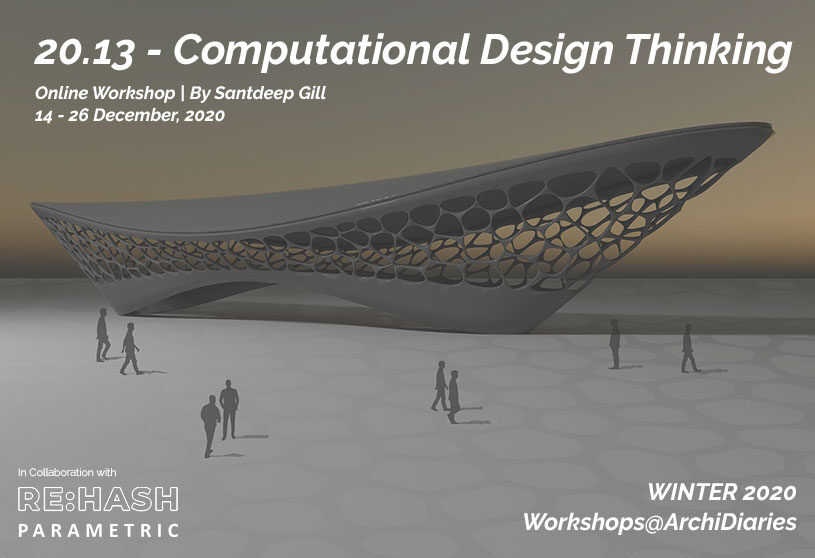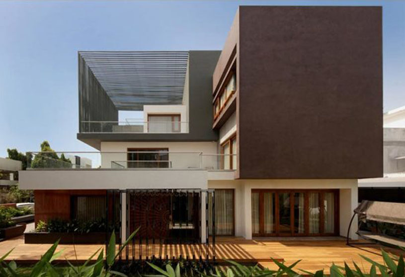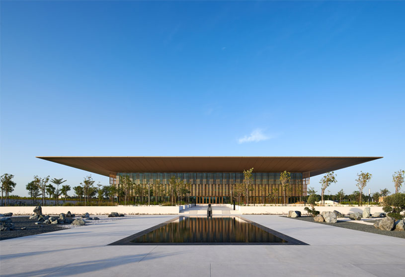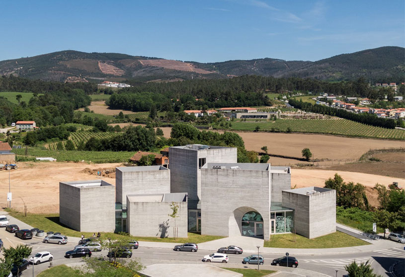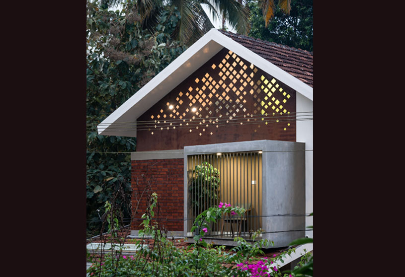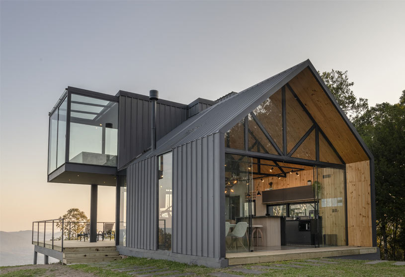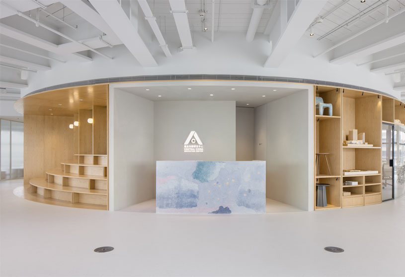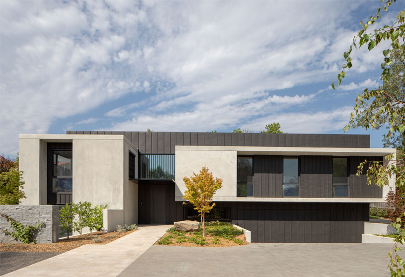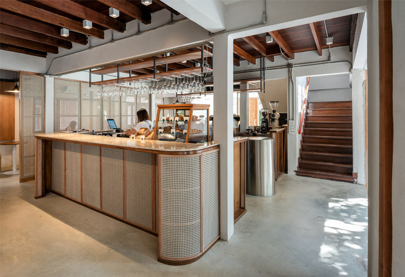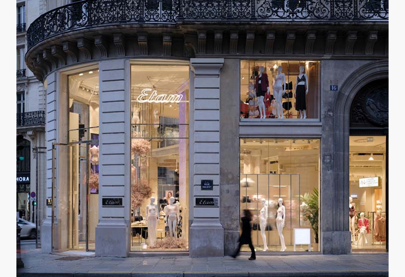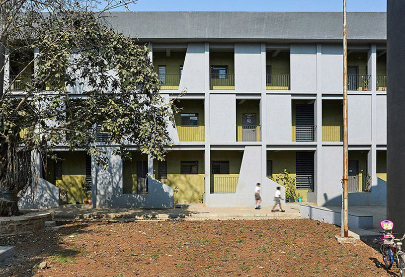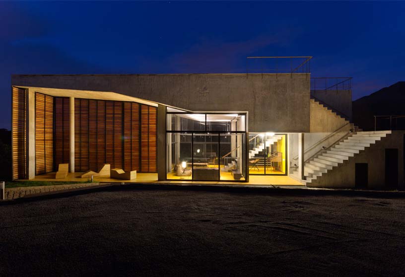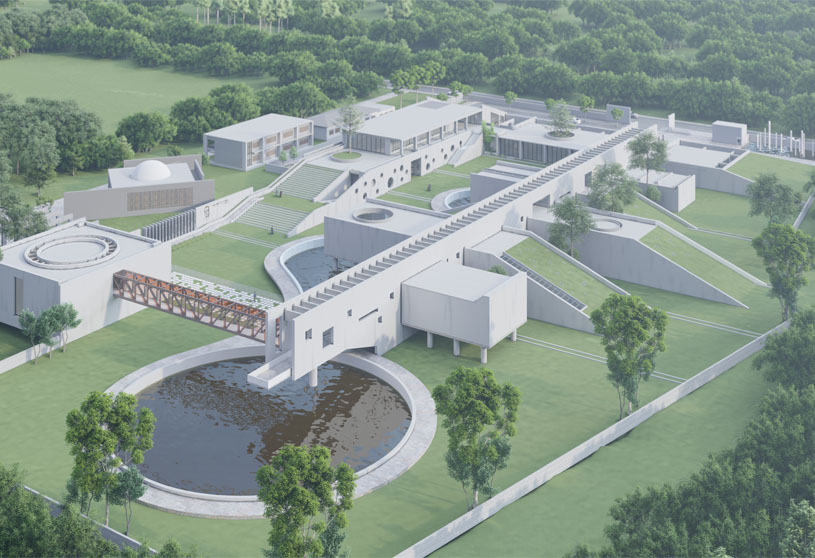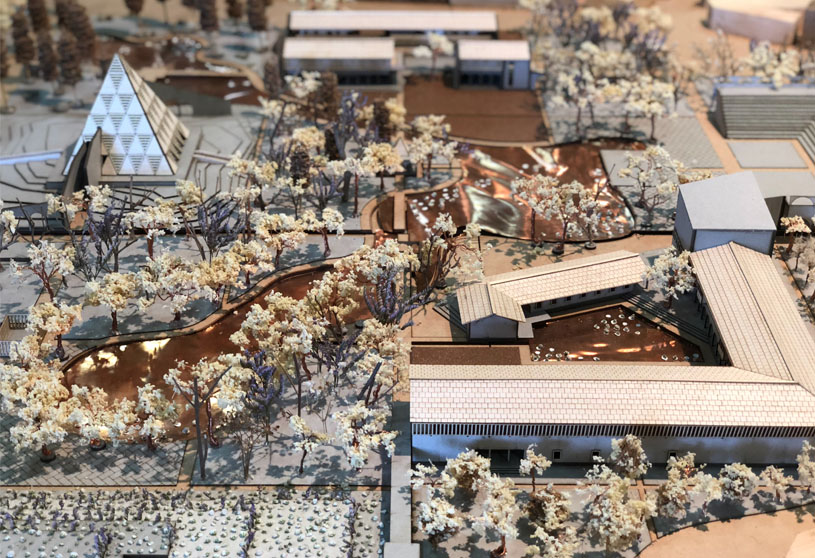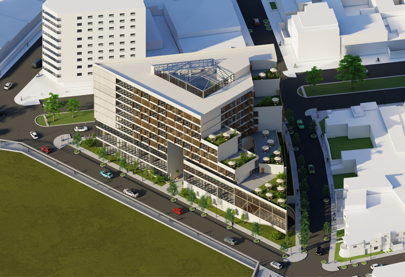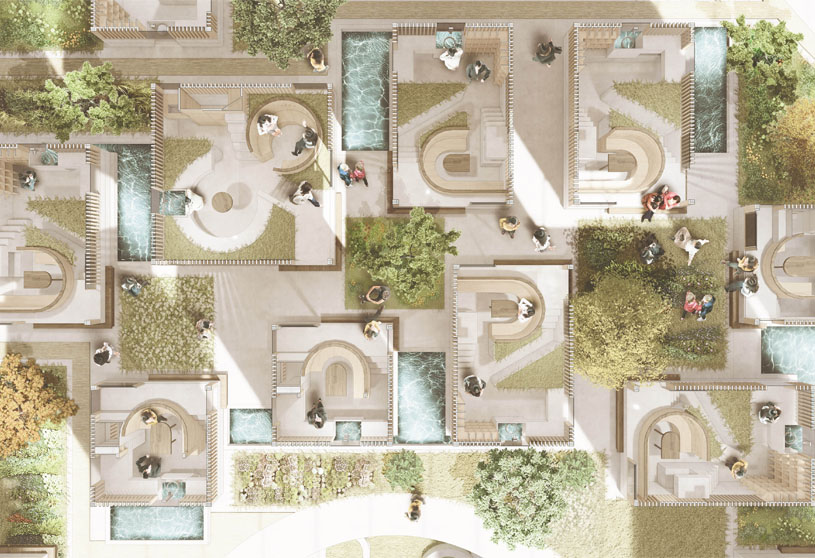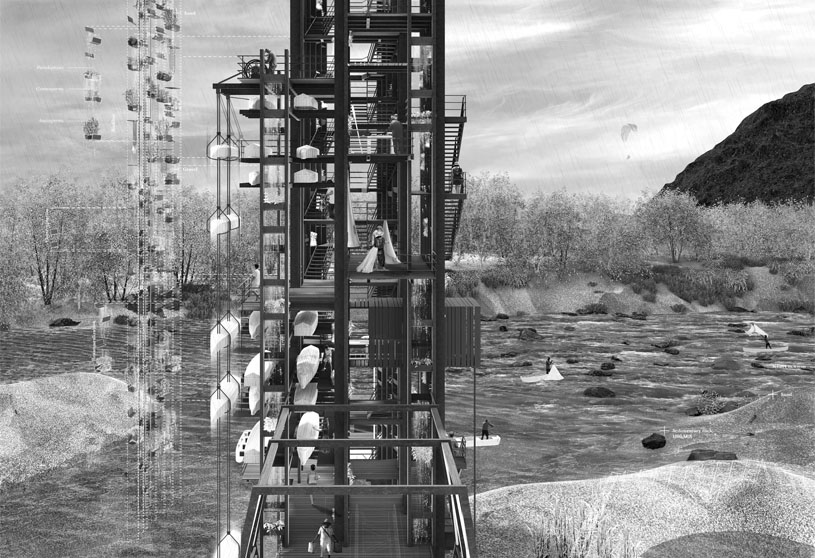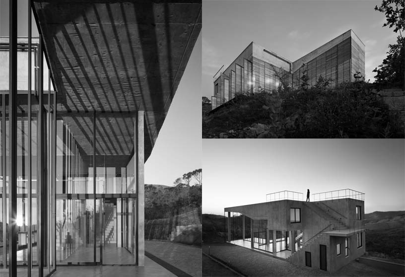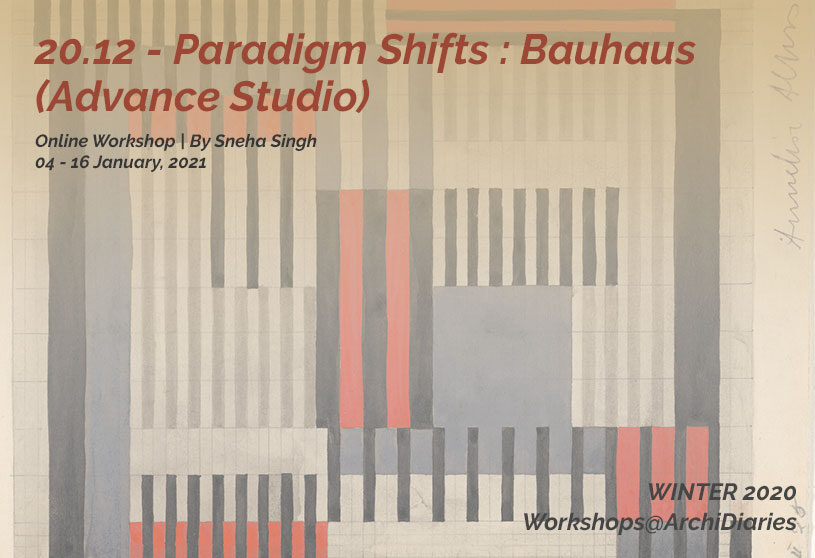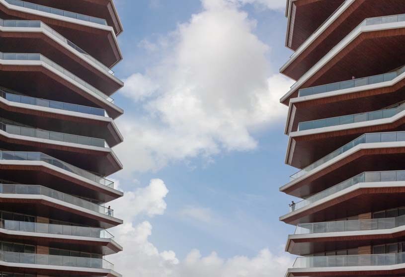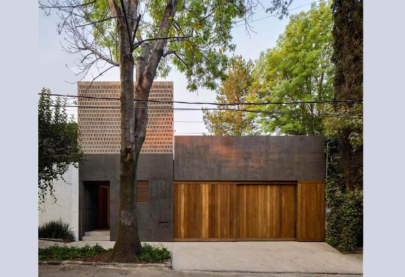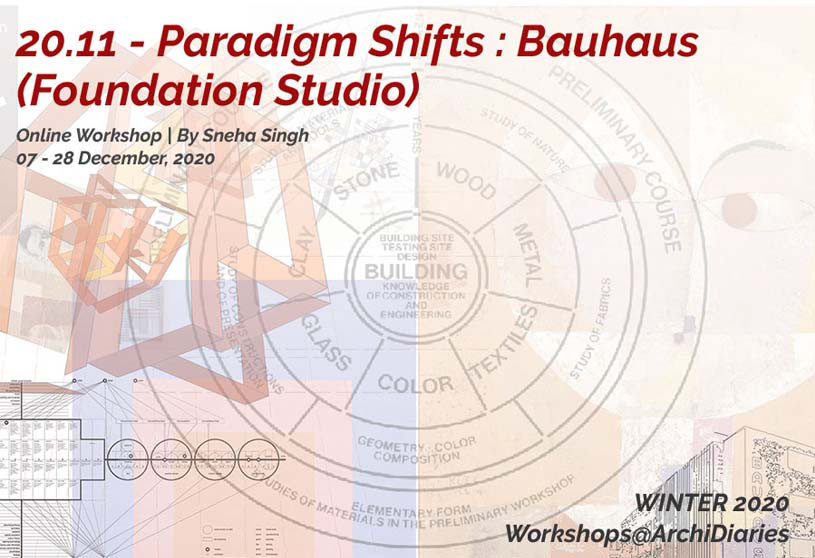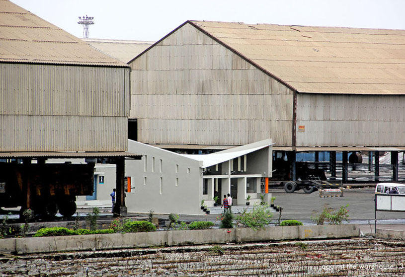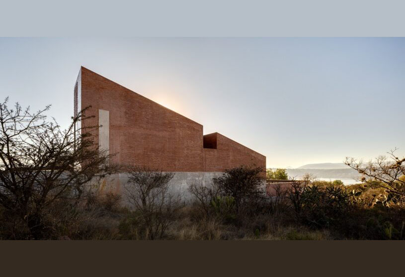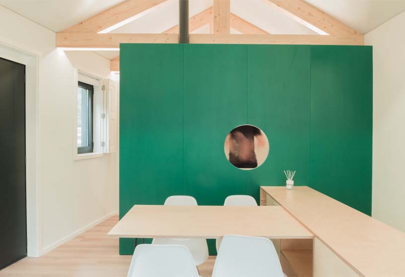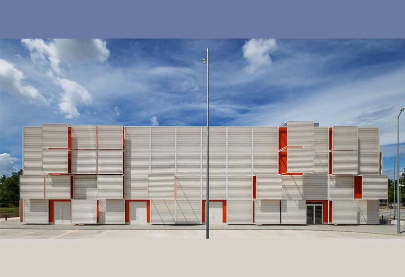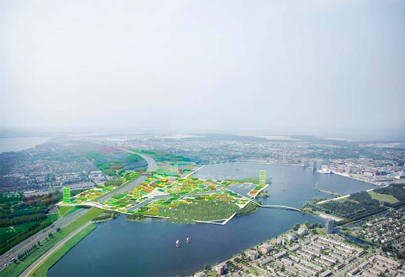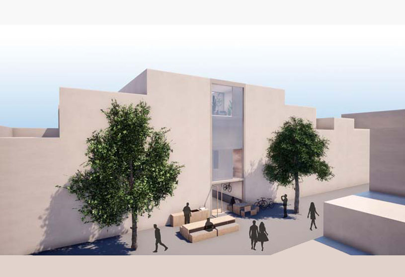News4 years ago
Workshop will focus on how to express the results of your research and field work in writing, develop critical reading skills, and integrate sources to make more effective arguments.
Project4 years ago
Graha Lakon, designed AndyRahman Architects, is a residence with dialogue between Harmony and Contrary as the aim. Since the beginning, the client collects ethnic wood material which he dreams to use it as architectural element of his building. therefore, it becomes element for one area of the façade of the building. There is interesting dialectic between the old-fashioned and the contemporary in this design where the old-fashioned furnitures were arranged inside interior design with contemporary impression.
Project4 years ago
Eagle’s Nest, designed by Ian Bennette Design Studio, aspires to balance and curate the experience of outlook and expansiveness of site, with privacy and seclusion. The restrained material palette heightens this experience of site, landscape and built form along with the changing dynamic of light and shade. Capturing views whilst maintaining privacy was of paramount importance for a site flanked with pubic land and fronted with both a busy pedestrian walkway and vehicular thoroughfare.
Practice4 years ago
Ian Bennett Design Studio is a multi-disciplinary design studio specializing in high-end residential design characterized by bold, low maintenance, robust + above all else, pure built forms that are highly considered internally + externally. The Studio is a full-service practice taking projects from inception to construction completion.
Project4 years ago
The host community of Hindupara and arround have come forward to create the center from which they can benefit in terms of psycho-social support, training, case management and knowledge sharing
Project4 years ago
Homefood, designed by Landmak Architecture, restored Vietnamese farmers’ purely natural and traditional farming methods. The work was completed with a combination of additional architectural elements and those renovated from one front part of the old building. The restaurant is designed and built out of local and traditional tropical materials. Such architectural and construction methods and materials aim at creating spaces filled with Light and Emotion.
Practice4 years ago
Landmak Architecture company is an architectural practice that tries to spread the modern design concept in Vietnam.
News4 years ago
During this workshop, participants will come to know about developing an understanding of algorithm-based design that will help developing the thought process that enables one to approach the design intangibles with a logical mind-set.
Project4 years ago
Cube House, designed by the architectural firm Reasoning Instincts Architecture Studio, is a multi-generation residence. The house is conceived and manifested as a blend of modern aspirations of traditional values of its inhabitants. Situated within a dense urban fabric of a residential colony, the site demanded careful consideration of the house massing to maintain its privacy and openness.The physical from of the house as its name suggests is conglomerated and articulated within a single cubic volume leaving one third of the land open for landscaping. Its components also adhere to this inherent geometry at various scales while following disciplines of climatic design.
Project4 years ago
Etam Paris, designed by MVRDV, takes advantage of the building’s wedge-shaped floor plan by stripping back the exterior as much as possible. It highlights the building’s clean classical appearance, allowing plenty of light to enter the Etam store from both sides and creating large windows for display. The preservation and modernisation of existing buildings serves as a key sustainability strategy for MVRDV.
Project4 years ago
Sublime Ordinariness is a housing project designed by the architectural firm DCOOP that keeps in mind the socio-cultural factors. Family, relatives and community play a critical role in Indian society. Using the Mumbai chawl as a reference to organize the spaces, we saw it as a typology with tremendous possibility of being a social catalyst. Three blocks come together along with the semi round monolithic block to form this large central community space into which all the corridors open.
Project4 years ago
Cerrado House, designed by Vazio S/A, explores the programme/form relationship as an inevitable correspondence. The play between function and form here is spontaneous and undogmatic: the ramps and stairs of the swimming pool are stamped onto the façades and shape the internal space. There is no landscape design: the house sits on natural terrain, whose immensity and vistas are best seen from the pool terrace.
Selected Academic Projects
Practice4 years ago
Vazio S/A mixes research on urban voids and architectural practice specializing in houses, commercial buildings, urban design, etc. The designers strive for an active approach full of purpose, a vision of informality, empty spaces, and the market as something that can point the way toward new projects and opportunities. Allied with the portfolio of a conventional firm is an experimental studio that explores architecture competitions, publications, partnerships with social and artistic groups, and ephemeral urban interventions.
News4 years ago
This Workshop gives an advanced and detailed insight towards the Principles and Curriculum of Bauhaus developed during the timeline when the institute transitioned both its location and ideology under the leadership of its renowned masters.
Project4 years ago
Happy Excellenseaa 126 by Happy Homes, designed by Sanjay Puri Architects, is a housing project that creates a sustainable microenvironment. The apartments are planned to facilitate cross ventilation & are sheltered by large cantilevered decks that mitigate heat gain in response to the location’s climate. The extensive landscaped space generated by the layout is planned with numerous sports facilities & different areas for different age groups.
Project4 years ago
Campestre, designed by PPAA Pérez Palacios Arquitectos Asociados, is a private residence with a rectangular proportion. Its rectangular proportion guided the house’s design. The designers sought to build a house that could be inhabited at the first level alone being it a prerequisite. In a T-shaped floor plan, public spaces encircle the first patio. Common spaces and Kitchen constitute the first part of the construction, while private spaces are at the back in the second section of the house.
News4 years ago
During this workshop, participants will come to know about taking forward from the original Bauhaus foundation courses, this workshop will act both as an initiator of foundational coursework for students as crash course on Bauhaus ideology, its pioneers and its pedagogy.
Project4 years ago
Shelter Rooms, designed by Studio 4000, provide place of rest & drinking water facility for a large work force doing multiple shifts on the port. Port authorities required several of these dotting the edge along the harbour to be replaced with new designs. The proposed design makes a formal response to the port’s generic conditions and physicality; while letting a much smaller structure for civil use sit respectfully against a monumental background of cargo liners, enormous cranes, forklifts, shipping containers, etc.
Project4 years ago
CAF House, designed by Estudio MMX, incorporates execution compliance with the strict residential regulations that promote the hegemony of the landscape. The architectural program is focused on privileging most of the spaces with landscape views, taking advantage of the descending topography of the small piece of land, and integrating a generous garden. The protagonist of the project, the garden, joins the ground floor’s common areas, creating a spatial continuity between the access and the back that has direct contact with the golf course.
Project4 years ago
Casinha das Lapas, designed by stu.dere – Oficina de Arquitetura e Design, consists of rehabilitating an old stone house attached to an apartment building, however, with good sun exposure and the privilege of privacy on a small terrace protected from the movement of the street. The objective was to hierarchize the areas by floors, and adapt the space to contemporary ways of living, increasing both the functional capacity and the quality of the uses.
News4 years ago
The Challenge aims to support and promote diversity and inclusion in technology, innovation, and the built environment sectors. All the projects judged in the competition were led by women; address urban sustainability, mobility, food, waste, water, building, urban farming, air quality solutions; deliver measurable impacts; and have the potential to be scalable in other cities.
Project4 years ago
Multi-functional Sport and Event Hall, designed by NAPUR Architect Ltd., has thoughts and lines assembled into a system. The concept of the building becomes clear if we read and interpret it in the space and timescale of the city. They create a Masterplan for the whole brownfield area. They framed the area into a chessboard-like matrix of cultural-, commercial-, green-, leisure, and sports functional blocks.
Project4 years ago
Flores Tower Façade, designed by MVRDV, has a colorful panorama of plants and trees, taking inspiration from the building’s location. 1,800 images from databases and university libraries were processed into a layered composition for the artwork. The artwork vertically summarises the arboretum’s planting catalogue: The smaller the plant’s image, the further away it is. The legend is incorporated into the plinth of the tower, with the text size and line thickness also indicating how far each plant or tree species is from the tower.
News4 years ago
The core idea of this project is the house as a place of community. The programme is very open and spaces are shared even with the neighbourhood.
