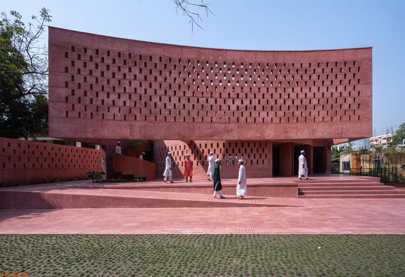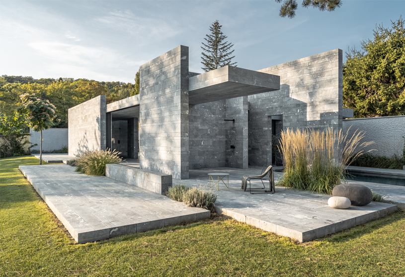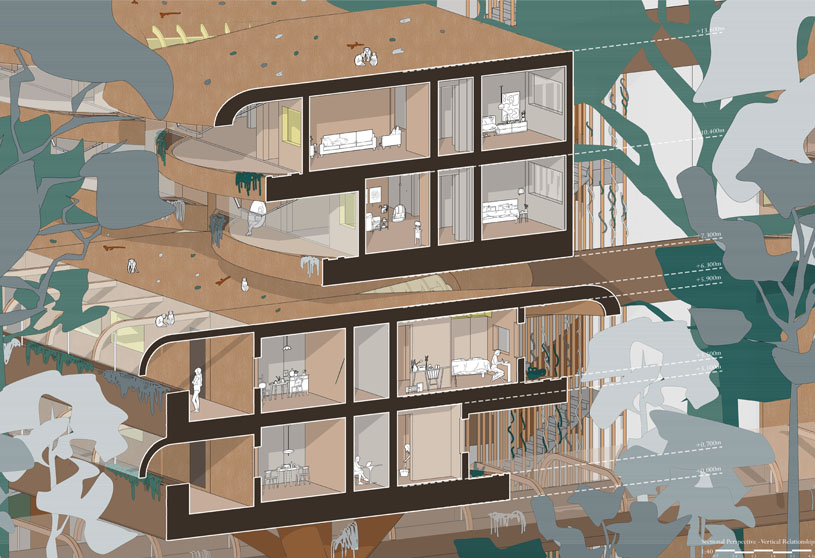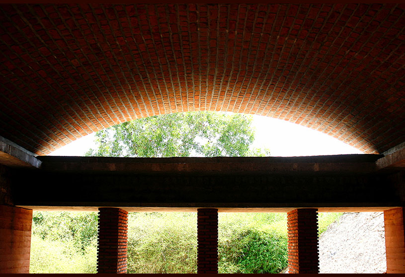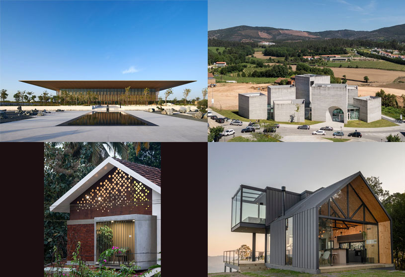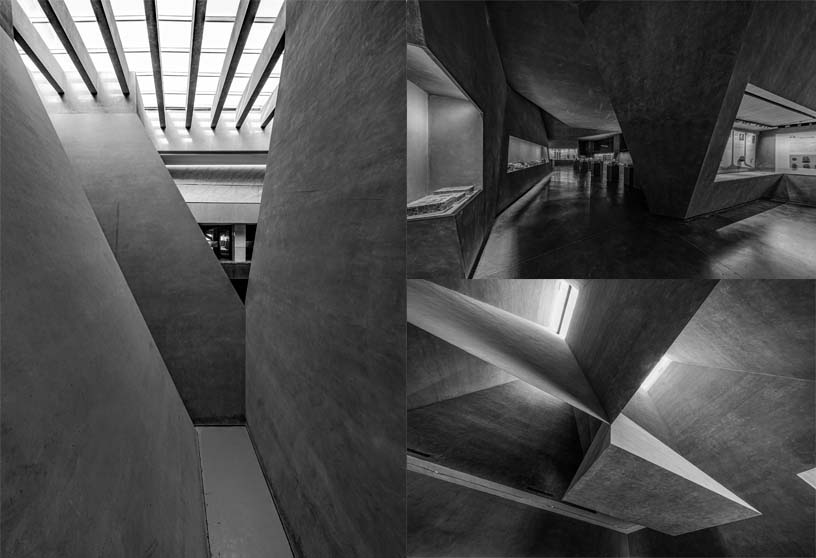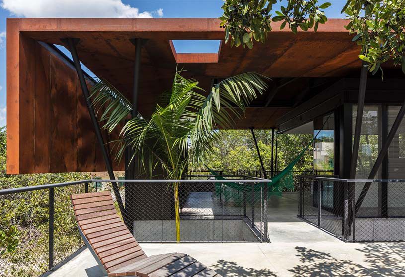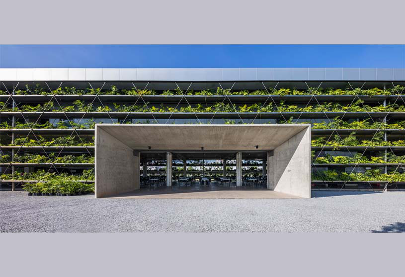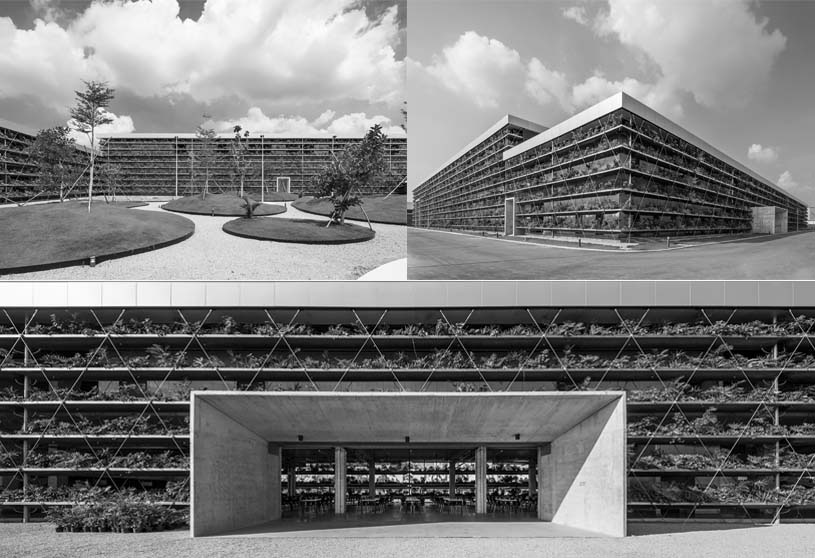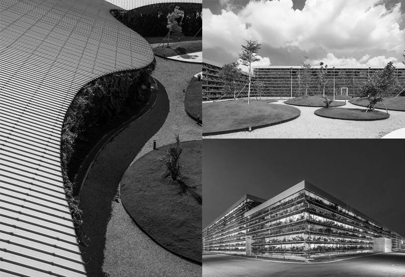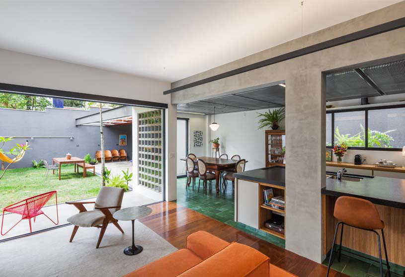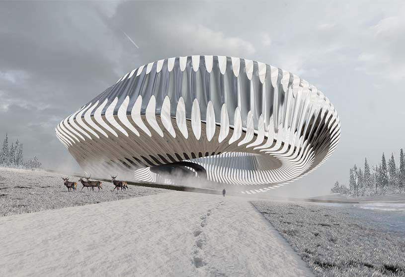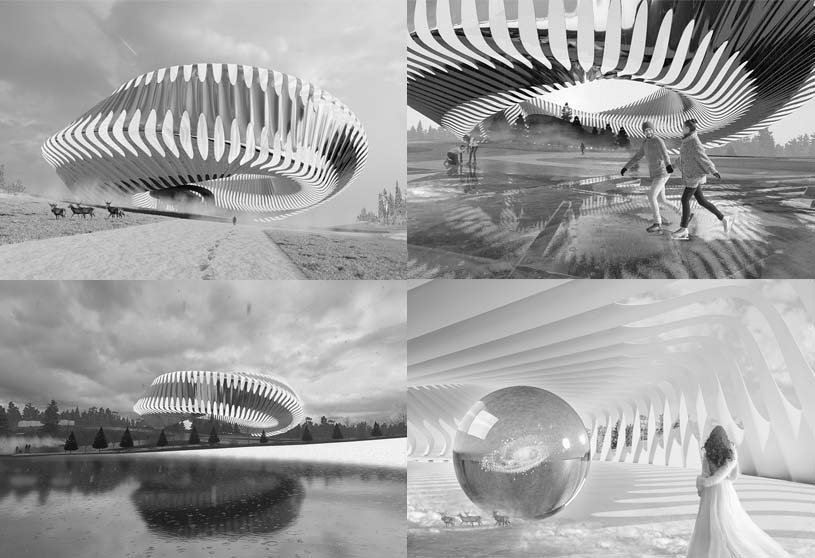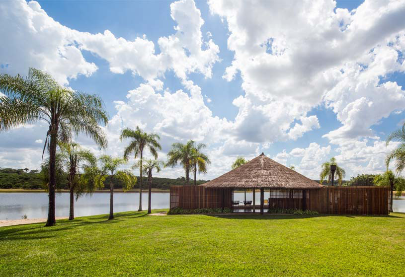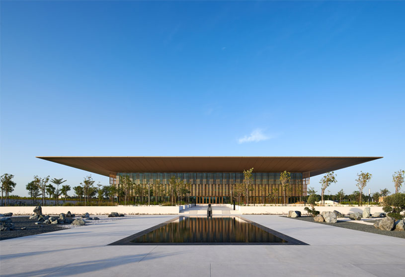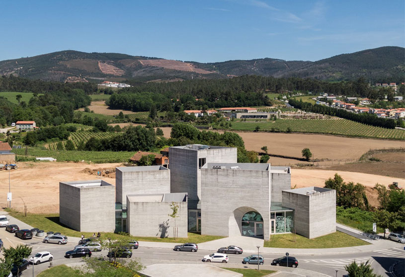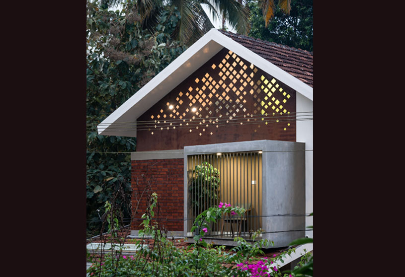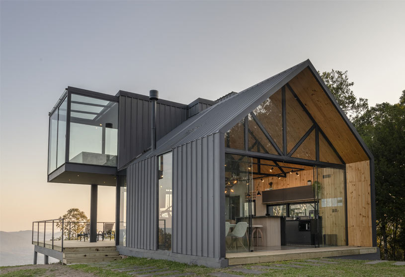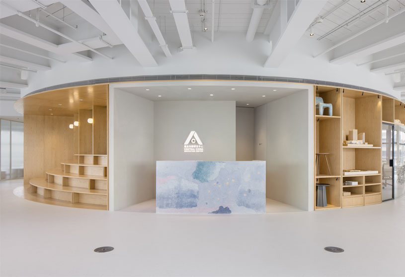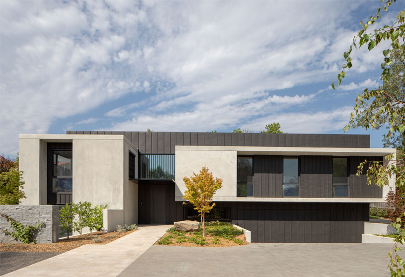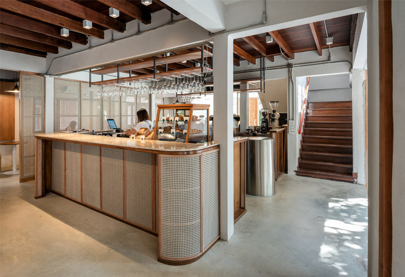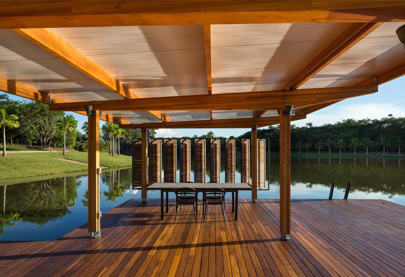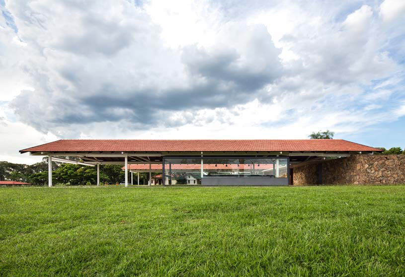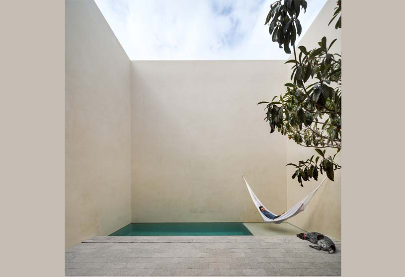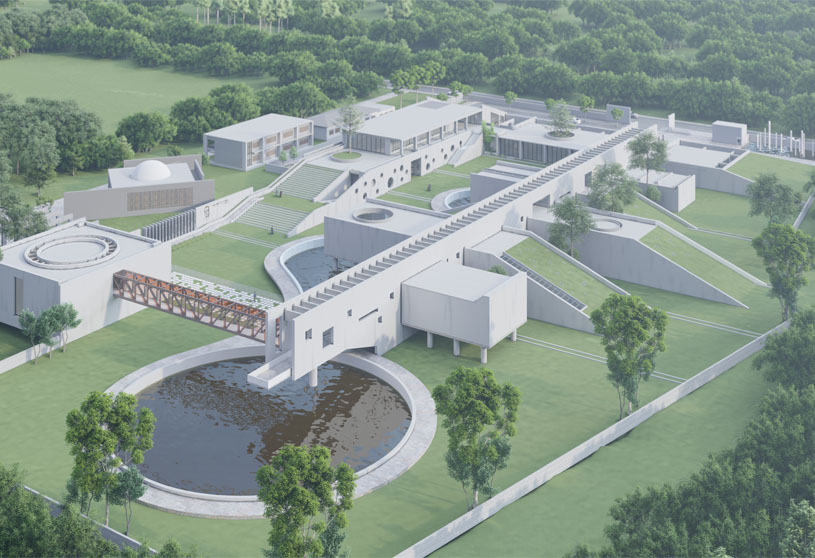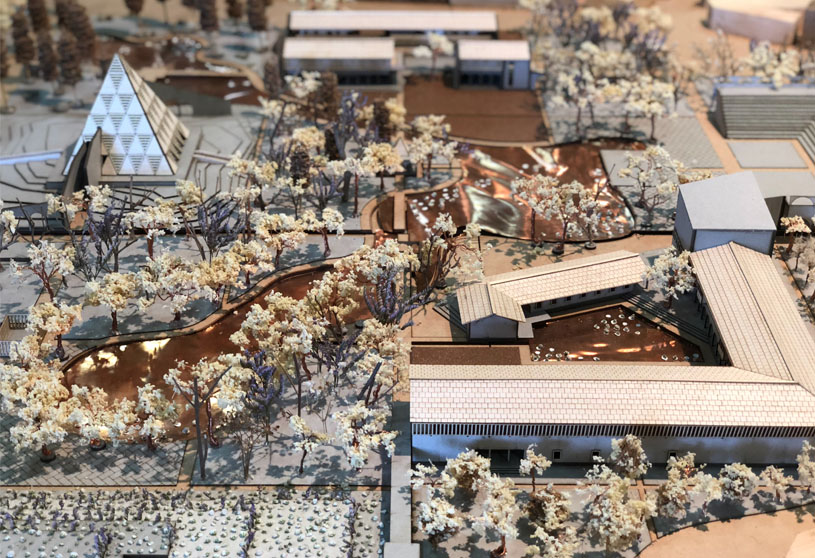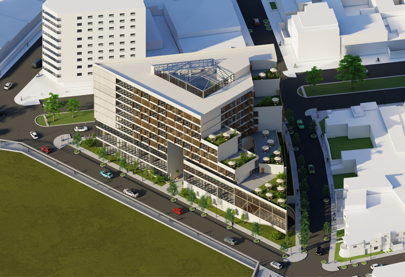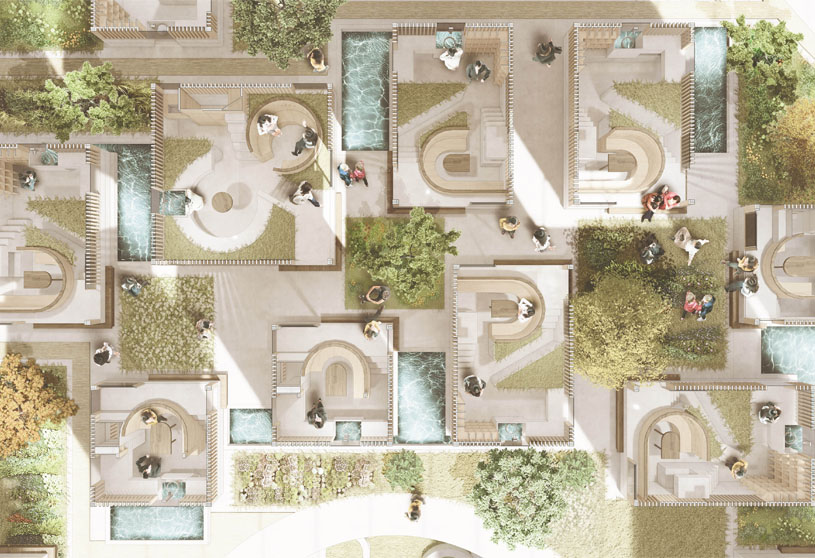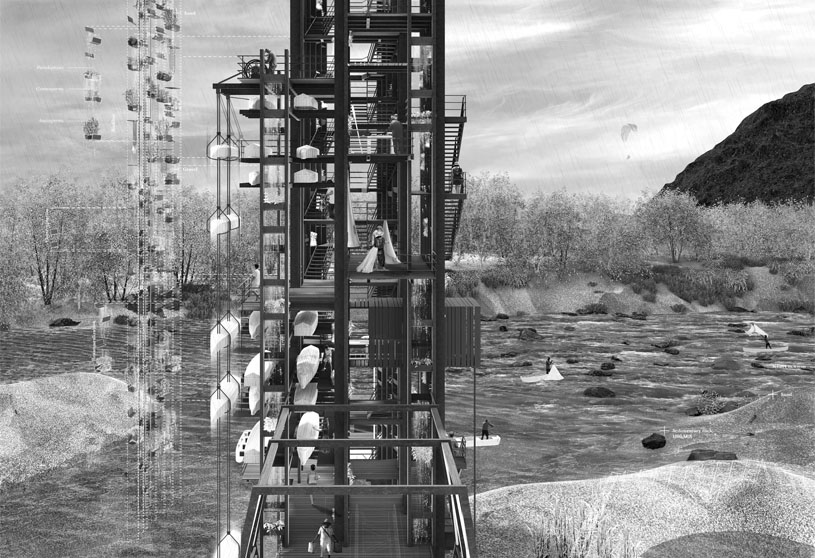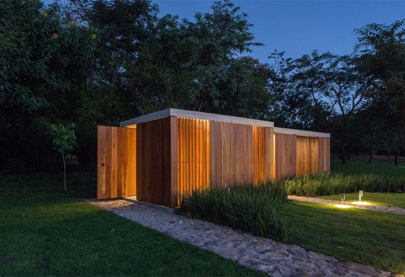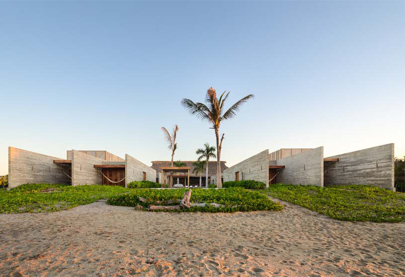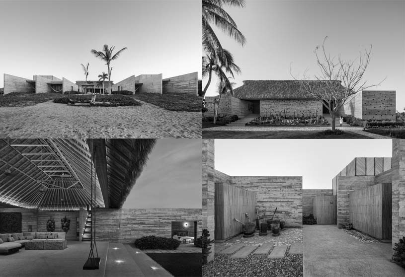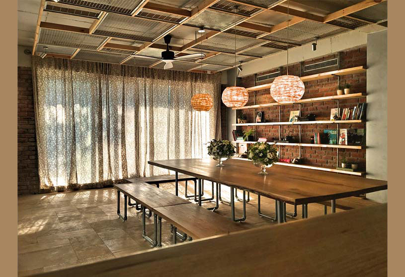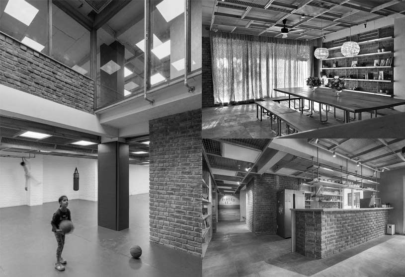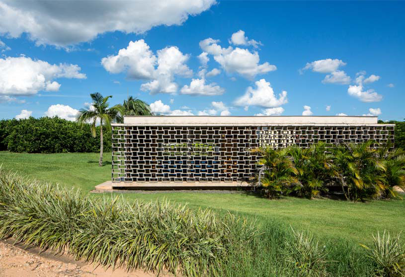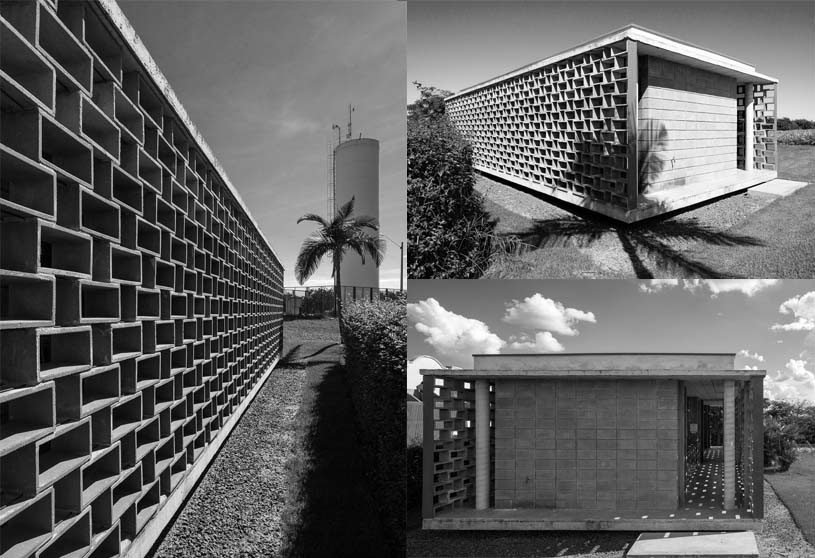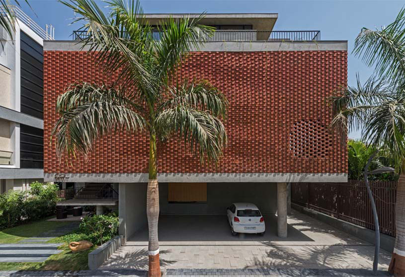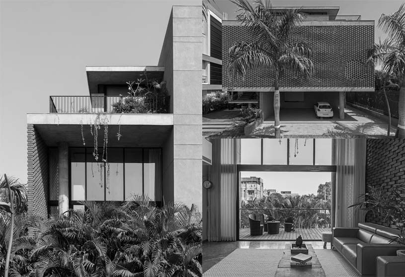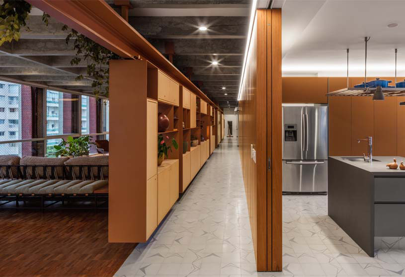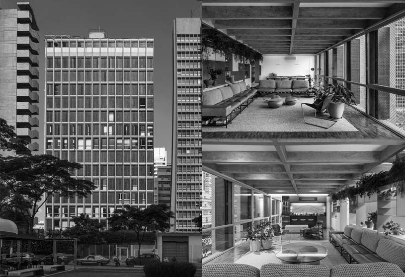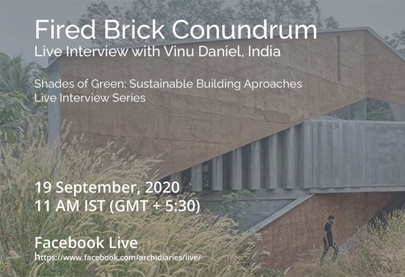Practice4 years ago
Atelier Alter Architects is an interdisciplinary practice based in New York and Beijing noted for designing from critical site analysis. Atelier Alter Architects focus intensely on culture projects. The practice’s portfolio ranges from furniture to large scale complex. Whether it is architecture, landscape or urban project, Atelier Alter Architects strives to manifest ideas of significance, ideas that offer critics rather than imitations.
Project4 years ago
Casa Campinarana, designed by Laurent Troost Architectures, minimizes deforestation and preserves as much as possible of the Forest became the main architectural strategy. In order to optimize the relationships between external and internal spaces and to optimize exposure to climatic factors, the house was divided into two large volumes: a longilineal and a transversal one. The reduced width of the main volume is designed to guarantee cross ventilation in all environments.
Project4 years ago
Jakob Factory, designed by G8A Architecture & Urban Planning & Rollimarchini Architekten, is a highly innovative and specific manufacturing space set to become a design reference for tropical sustainable architecture. Proposing an environmentally friendly alternative to the typically horizontally spread manufacturing buildings. Jakob Factory offers an innovative vertical densification strategy, stacking the usable zones on superimposed slats.
Practice4 years ago
Rollimarchini architekten is an architectural practice with projects spanning private dwellings, to complex large-scale structures including factory production buildings, ice hockey stadiums, schools and retirement homes for the elderly. In short, we believe that the best architecture is achieved only when function, design, finance and technology work together.
Practice4 years ago
G8A Architecture & Urban Planning specializes in architectural design, urban planning, and interior design aiming to innovate and produce creative strategies. G8A focuses on setting standards at all levels, particularly economic and environmental efficiency. Integrating culturally added value into each project remains a central part of all actions and discussions within the team.
Project4 years ago
Villa House Renovation, designed by Bruno Rossi Arquitetos, reorganizes and dissolves the fragmentation to prioritize natural light and ventilation. The demolished areas allowed a sense of unity to the spaces, visual and real connection for them. The used materials, such as concrete, steel and wood, are also a support for the art collection and the antiquarian objects that the family had interest in.
Project4 years ago
Mobiuseum, designed by Kritikaa Architect, is conceived as a continuous, never-ending infinite Möbius loop, representing the concept of time where the visitor feels “floating” in space. The Möbius form has been placed strategically on the center of the site to produce a minimal footprint of the building. The building blends perfectly into the contoured topography of the site and extends till the waterfront.
Practice4 years ago
Kritikaa Architect is an interdisciplinary Architecture & Design Studio with projects spanning various design fields, from architecture and interior design to construction, industrial to various building design, and landscape design to master planning. The team would use Parametric Design as an extra tool to enhance our design approach. This parametric blend with architecture is essential for form-finding, optimization, and fabrication of idea.
Project4 years ago
Leisure Pavilion by the Dam, designed by Bruno Rossi Arquitetos, is a space that values outside living, leisure, and contemplation. This new pavilion, built as an independent structure, crosses the area under the shelter in a longitudinal implantation, parallel to the lake, bringing scale, direction and facade to the whole set. Its layout organizes and integrates different spaces, creating a semi-open space that ensures users privacy, without obstructing the views of the surrounding area.
Project4 years ago
Floating Pavilion, designed by Bruno Rossi Arquitetos, represents a building with no clear boundaries, without beginning or end, mimetized in the landscape. A bigger thermo acoustic metal shingle roof was proposed, supported by a prefabricated laminated timber structure. The floating Pavilion, is defined as a simple roof over a deck, appearing as just two plans, floor and ceiling, which assure leisure and contemplation. The architecture shows itself capable of creating shelter above water.
Project4 years ago
Tatersal Amador Aguiar, designed by Bruno Rossi Arquitetos, provides basic infrastructure to the livestock show and guest reception, creating exhibition and con-fraternization spaces. The approach to the site suggests an effective rereading of corrals in farms, usually composed by gable roofs, setting a patio. Moreover, the program organization considers service flows, accessibility for the guests, besides taking into account the privileged perspectives to surrounding landscape.
Project4 years ago
LA QUINTA, designed by PPAA Pérez Palacios Arquitectos Asociados, is a weekend house that respects the place’s identity, built context, and height of the neighboring pre-existent walls. These existing walls played an important role and set the limits that would define the space contained in the house. Three voids were proposed in the form of patios for a plan that works all the restrictions inwards and has no views of the landscape.
Selected Academic Projects
Project4 years ago
Bath & Storage, designed by Bruno Rossi Arquitetos, promotes the dialogue between the new intervention and surrounding nature. The sunlight permeates the space between the wooden boards; thus, the design of shadows and solar rays covers the interior space floor. As a result, the simple program is solved by an also simple design, although effective and functional.
Project4 years ago
Casa COVA, designed by Anonimous, is a vacation home which involved creating two different compounds of private rooms that connect through the common recreational areas. The architectural design of Casa Cova seeks to lead and frame the views from various angles, starting from the main central volume along with the two main arms of the building into the horizon of the views and sunsets in the Pacific Ocean.
Practice4 years ago
Anonimous was founded as an act in which the attitude of a project is defined; taking the responsibility of reading and interpreting the different condition surrounding a project, such as, nature, context, humans, society, sustainability and economy. The designers interrogate and research remarking the principles of liberty, relationship with nature, dialogue with the context, sensorial fullness and the natural coexistence of man and spaciousness.
Project4 years ago
The Art of Sport, designed by Design Pendulum, brings together an interesting mix of facilities: a sports training facility, a child psychotherapy center, and a community kitchen-dining space. The material palette is limited and is intentionally kept raw to emphasize the center’s ethos of connecting to one’s true nature. The enclosures for the therapy rooms, which also double up as seating & storage, are created with insulated partitions clad with pinewood strips.
Practice4 years ago
Design Pendulum is a spatial design firm providing housing, architecture, interior design and exhibition design consultancy. Design Pendulum’s repertoire of architecture includes residential, institutional & commercial buildings & complexes and new developments as well as revitalization projects. They also keenly seek measure drawing opportunities of heritage buildings, whether traditional, vernacular or modern in architecture.
Project4 years ago
Refectory & Dressing Room, designed by Bruno Rossi Arquitetos & Andre Scarpa, seeks to be a shelter for the orange harvest workers. The project is basically constructed from a single element: the concrete block, so traditional in the Brazilian architecture. This material stands as structural element and all the project dimensions are modulated according to its size: precaste concrete panels as slab, terrazzo on the floor and glass screens.
Practice4 years ago
Andre Scarpa is a practicing architect in Brazil.
Project4 years ago
Brick Curtain House, designed by Design Work Group, seeks sustainable and functional amalgamation for the living environment. The layout was organized such that the private zone was at the inner side and public zone in the front, facilitated by a centralized connecting service. The spatial organization brought the biggest climatic challenge to the front facade, with large surface areas exposed to the West side, intensifying the heat gain throughout the day.
Practice4 years ago
Design Work Group, an architecture and design firm based in Surat, Gujarat, sees architecture as a means to enhance the personal experience. The designers believe those clear, honest, and frequent communication is the foundation of a successful project. They see sustainability as integral to the design of every building. With a team approach, they analyze the site and building concept as a whole system.
Project4 years ago
AMRA7 Apartment, designed by Bruno Rossi Arquitetos & Piratininga Arquitetos Associados, is a refurbishment of the home interior focusing on modern architecture and structural beauty of the building, based on its rigorous attention to detail, providing new openings for natural light and views, and better circulation. The key design element is the twenty-six-meter-long raised shelf system. It connects the whole apartment along its extension and spatially defines an “equator line.”
Practice4 years ago
Piratininga Arquitetos Associados, based in Sao Paulo, Brazil, deliver architectural designs in planning, building, and interior design, in addition to having a wide range of experience with territorial development. They have been regarded as a pioneer in space planning and interior design, contributing to enhancing those markets in Brazilian architecture.
Article4 years ago
In this interview, Architect Vinu Daniel talks about the depleting state of country fired brick, how the new high-quality fire brick has replaced it, and what is the environmental impact of such an event. He also introduces us to his beautiful projects and the way he runs his practice called Wallmakers.
