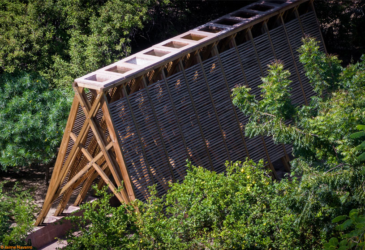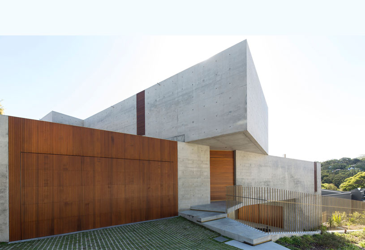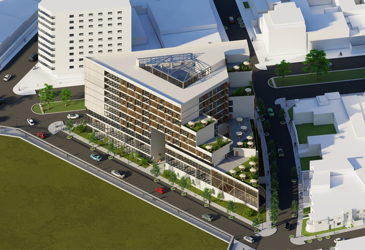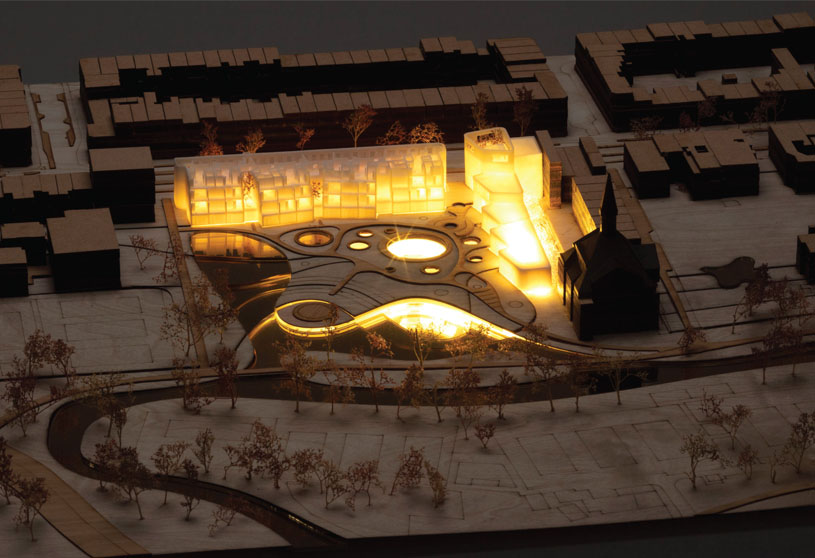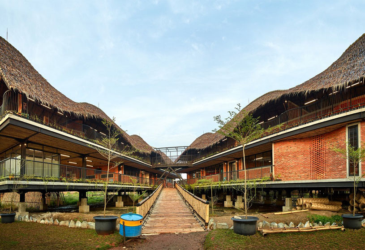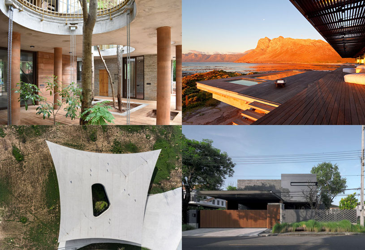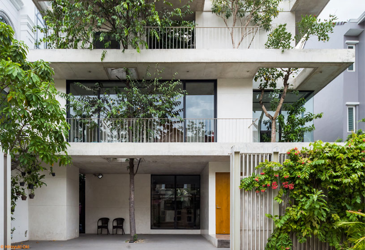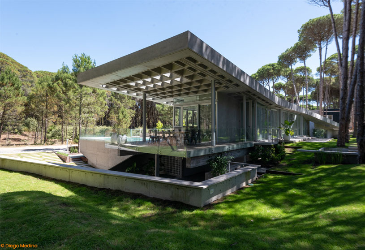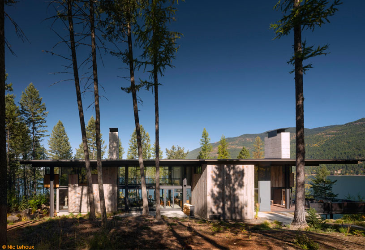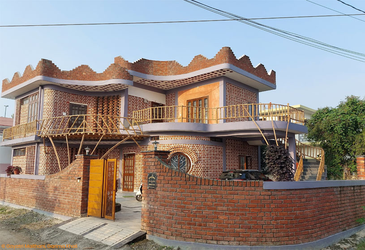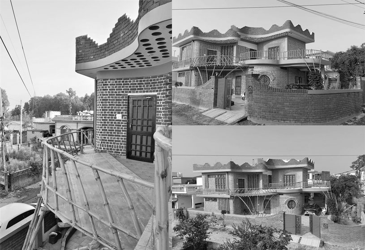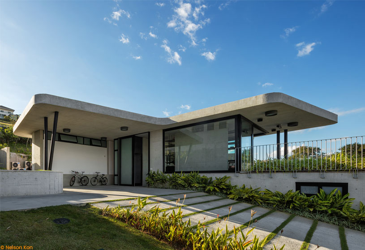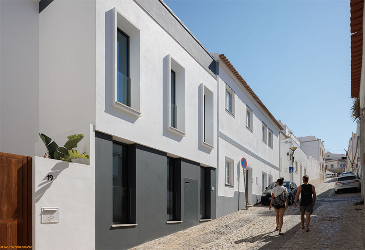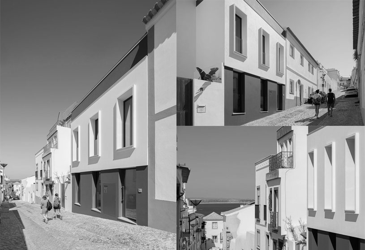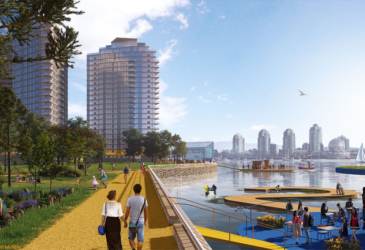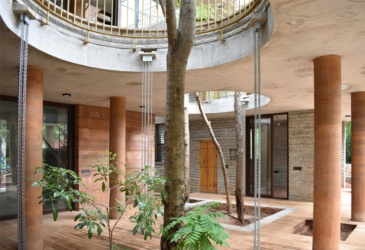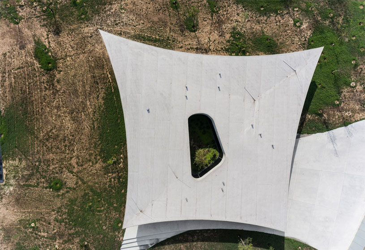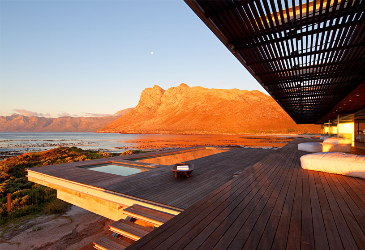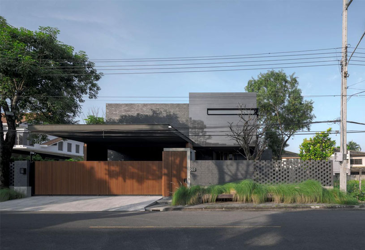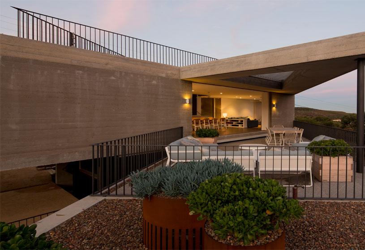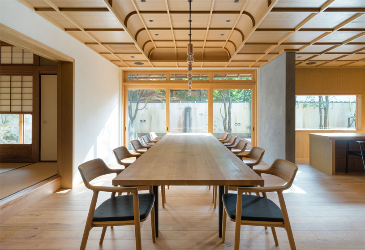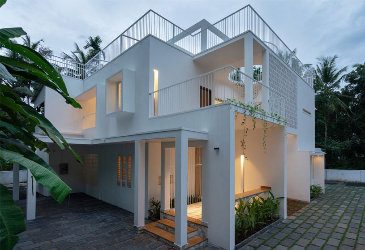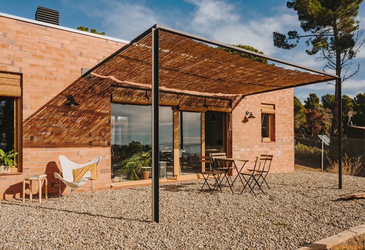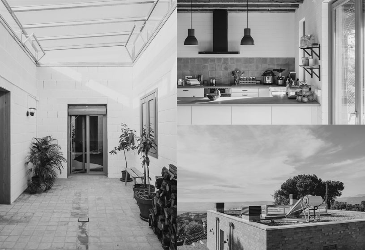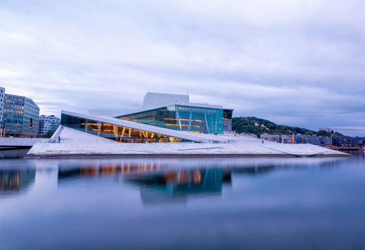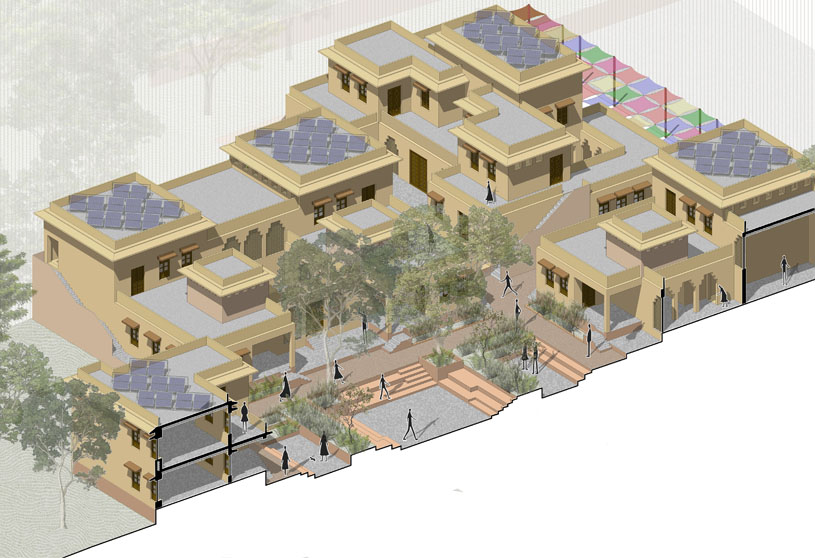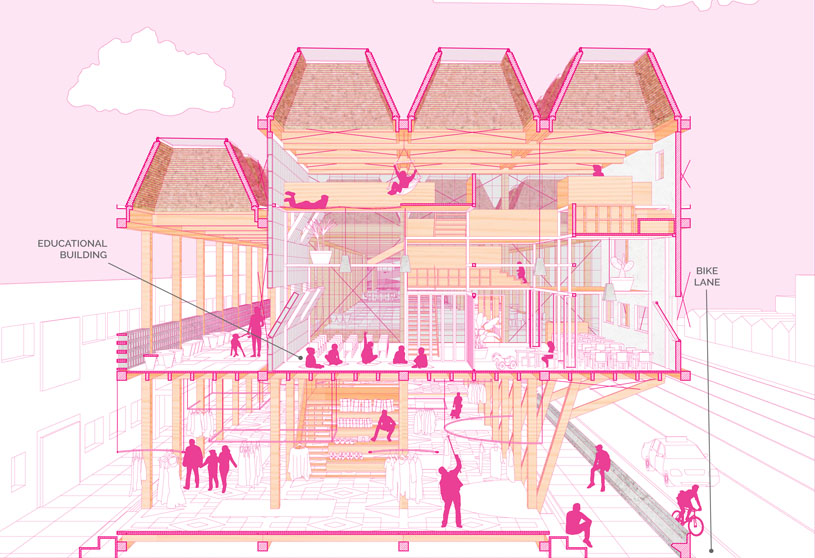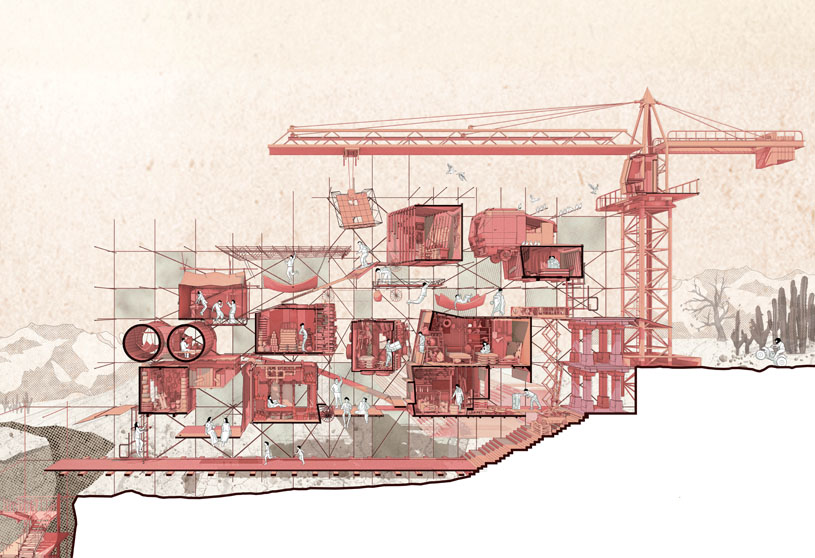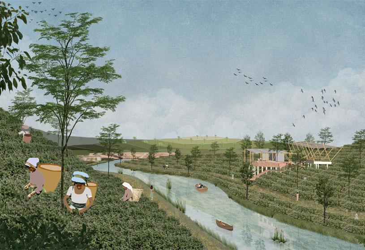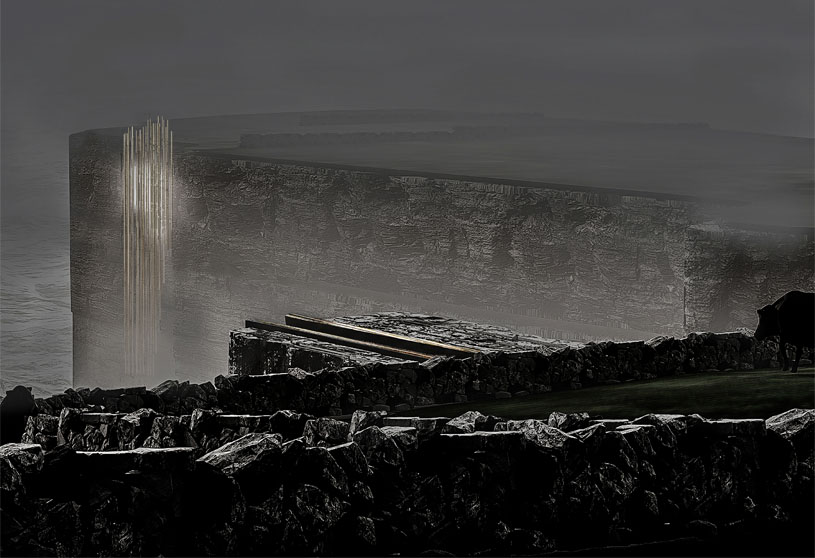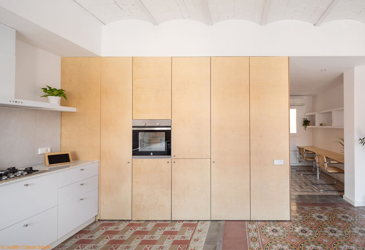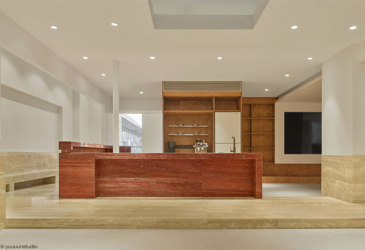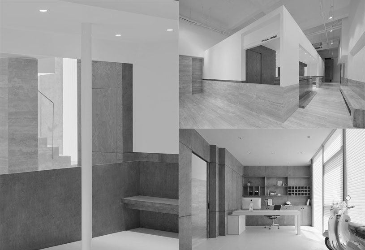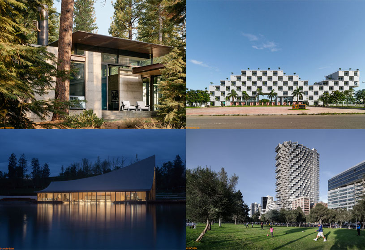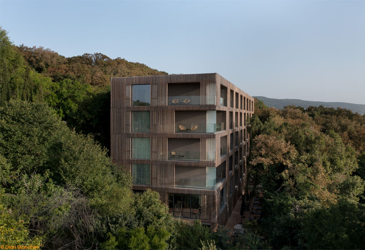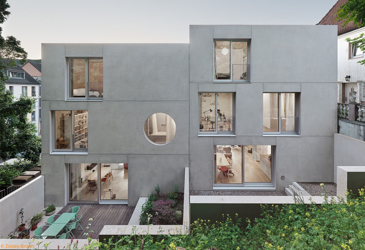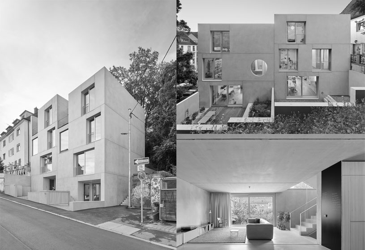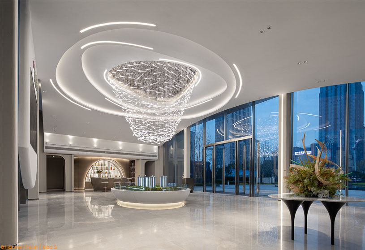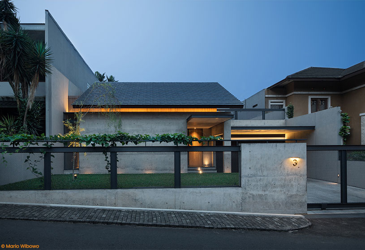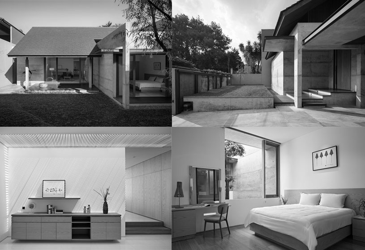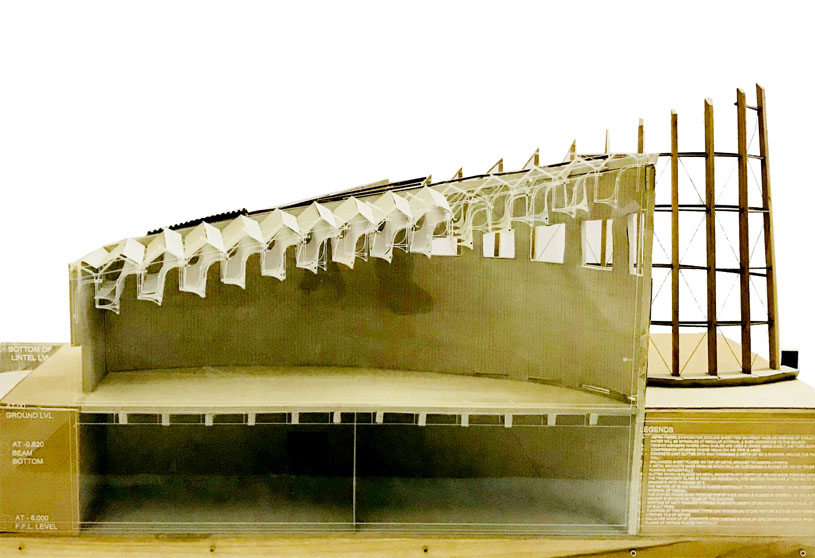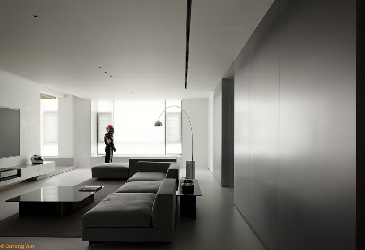Project1 year ago
VTN Architects visualised the Stacked Planters House adopting a sustainable design approach to bring together trees and concrete box enclosure within the urban context of Vietnam in the series of house projects titled “House for Trees”.
Project1 year ago
Jaima House was designed by Estudio Galera and focuses on devising comfortable spaces in which the rusticity of the environment becomes an asset for the nomadic family. Jaima House comprises the necessary pragmatism to generate a type of architecture that focuses on creating experiences with an environment.
Project1 year ago
Olson Kundig built Dragon Fly, a vacation house between a Ponderosa pine forest and a lake with the usage of material helps it fold into the landscape where the internal spaces are connected to nature physically as well as visually building a legacy of memories.
Project1 year ago
Lacuna, a residence in Dehradun designed by architectural practice LiDha- Living in Dharti focusing diverse ingredients including climatic attributes, site context, user requirements and sustainable living principles with the composition of brick and bamboo. Lacuna’s design has an agglomeration of intense details that together formulate the house.
Practice1 year ago
LiDha is an architectural, landscape, and interior design consultancy firm rooted in vernacular, earth, eco-friendly and sustainable practices. the firm belief that the future is always based on sustainability, and that’s where we know “alternative practice” has truly become a celebrated & regularised built environment.
Project1 year ago
Obra Arquitetos designed two level Casa LLF in the exposed concrete with freedom, amplitude and great interaction between ambiences and programs in the building form with the topographical context of São Paulo.
Project1 year ago
Renato Cintra Arquitectos designed Casa Correia in the context of a historical center with the harmony of the neighbourhood accommodating the family’s necessary comfort and privacy with minimalist architecture.
Practice1 year ago
The atelier Renato Cintra Arquitectos an architectural firm continues to dedicate itself to architecture, coordination and supervision of works with a focus in residential architectural projects from scratch or renovations.
Project1 year ago
MVRDV proposed Sea2City Vancouver Waterfront and Infrastructure development through adapting existing buildings & areas, and creating sustainable, recreational and habitable new structures with the consideration of sea level rise.
Project1 year ago
House in Ametlla, designed by Slow Studio, is a sustainable residence with a context and climate responsive building form enclosed with habitable spaces built with natural material having full of light and airy atmosphere surrounded by a courtyard.
Practice1 year ago
Slow Studio, a team of young professionals focus on sustainable habitable built environments with the incorporation of budget monitoring, time and client-study communication for the execution of architectural projects.
Article1 year ago
From ancient sculptures to modern architecture, marble has been a part of constructional history for years. Take a look at remarkable buildings in the modern world that make use of marble in their architecture.
Project1 year ago
Parramon & Tahull arquitectes restored a residence located at Barcelona using the holistic blending approach of traditional and contemporary interior design style with wood, mosaic and marble.
Project1 year ago
Shire Space Research designed Damon Photography Studio placing the structural volumes and establishing the relationship between the solid and the void to shape the ambiance of different areas with a minimalistic interior adopting the palette of brown hues.
Practice1 year ago
Shire Space Research young design practice exploring diversified and creative design expressions to optimize the integration of space functions, form and play of material & craftsmanship.
Compilation1 year ago
Archidiaries is excited to share the Project of the Week – Analog House | Faulkner Architects + Olson Kundig Along with this, the weekly highlight contains a few of the best projects, published throughout the week. These selected projects represent the best content curated and shared by the team at ArchiDiaries.
Project1 year ago
STARH designed Umani Hotel with the concept of a contextual building that fits easily into the natural environment having the property of light, airy and unobtrusive building form with sustainable skin with the view of Black Sea.
Project1 year ago
VON M designed HS77 as a residence where the spaces are enclosed in a concrete shell establishing an appropriate connection between outdoor streets and indoor spaces which have the freedom to change in the future for making the internal environment more liveable.
Practice1 year ago
German architectural firm VON M focuses on an interdisciplinary approach and the reduction to the essentials create holistic, clear and effective simple design solutions.
Project1 year ago
Qiran Design Group designed Glory Mansion with an experience of hotel style luxury entrance and high-end living environment to respective residents with the usage of various types of material palettes in the interior architecture of the dwellings.
Project1 year ago
Pranala Associates designed a Modern tropical Hikari House characterized by a concrete enclosure with an array of spaces composed of natural light given the healthy leaving environment with the connection of outdoor and indoor.
Practice1 year ago
Indonesia based architectural firm Pranala emphasizes the importance of understanding the surrounding environment, the building’s initial function, and the needs of the client. for the intervention of any built environment.
Academic Project1 year ago
‘Dholavira Interpretation & Research Centre’ – an academic project by Prachi Nagar from Faculty of Design, CEPT University, focuses on climate responsive building form. The project proposes an innovative architectural form, derived from passive design strategies, to maximize thermal comfort in the extreme climatic conditions of Dholavira, Kutch, India.
Project1 year ago
Penthouse in Chaozhou designed by AD Architecture, a tranquil living environment with quietness, nature and Sunshine from the inspiration of Bauhaus styles with the incorporation of dweller’s occupancy. The minimalist design style of the shades of grey emphasis the decor element in the interior.
