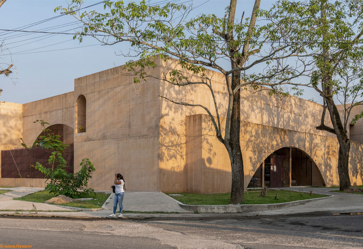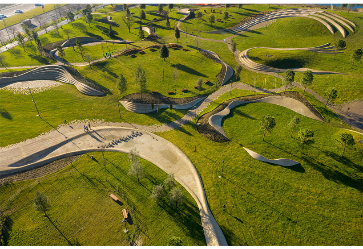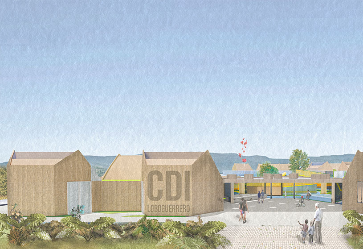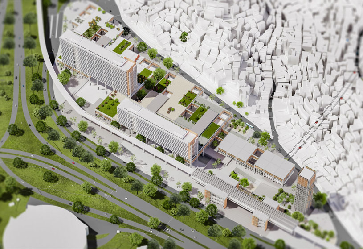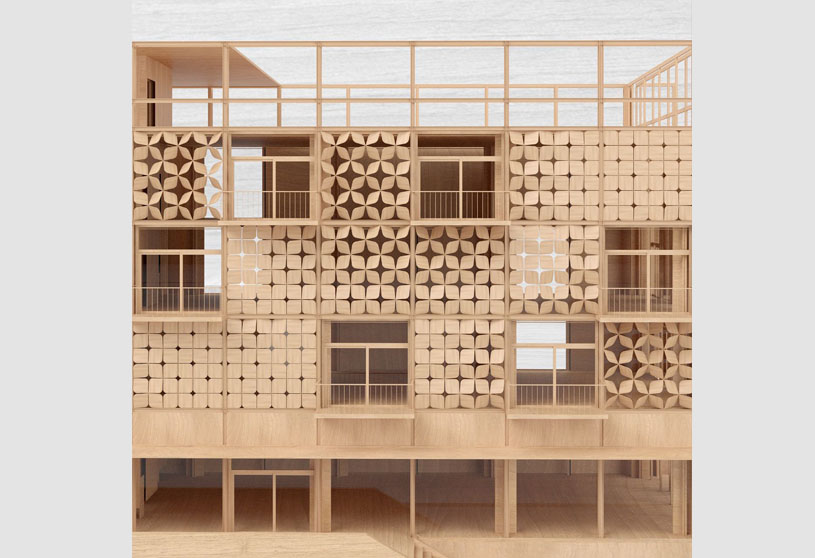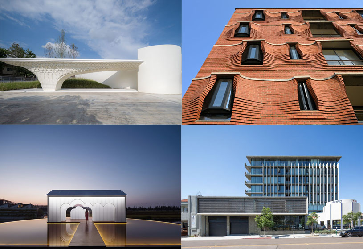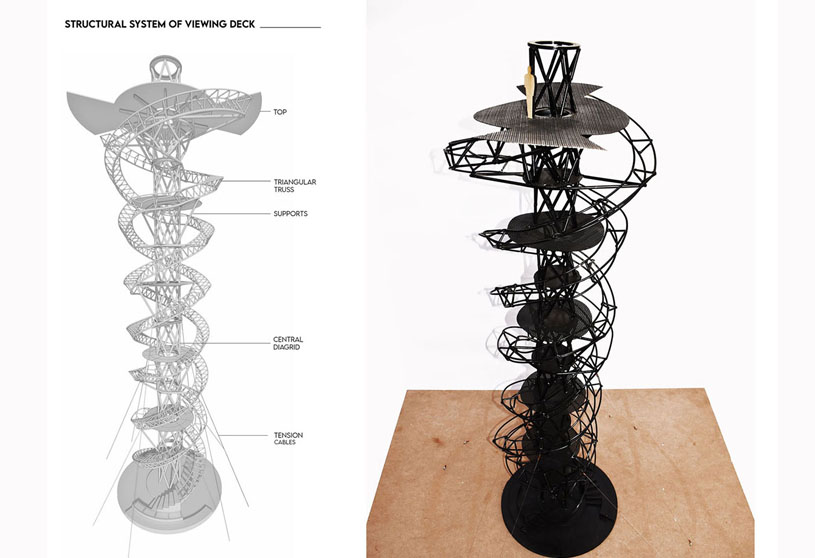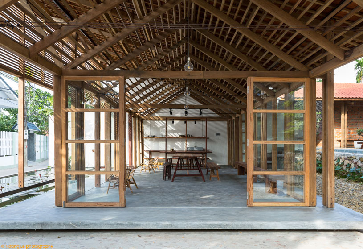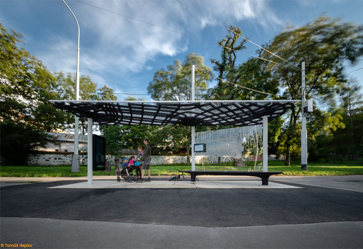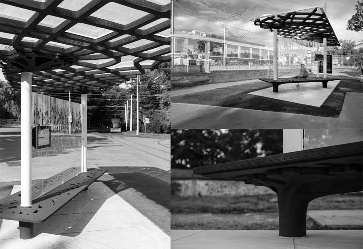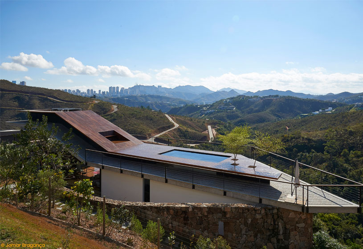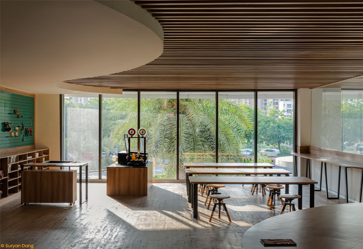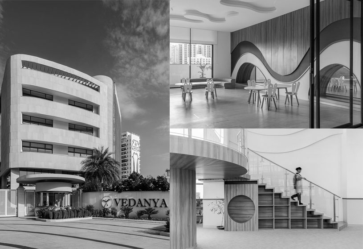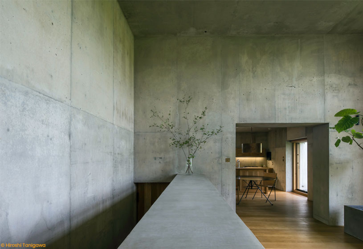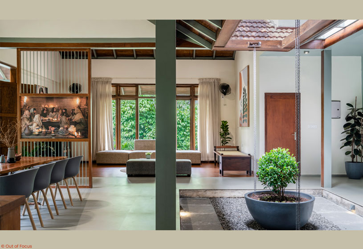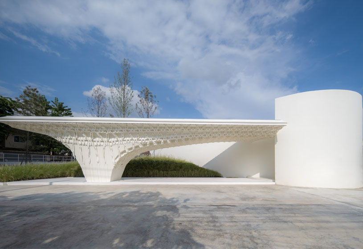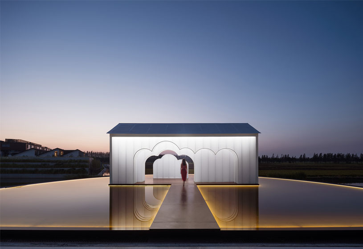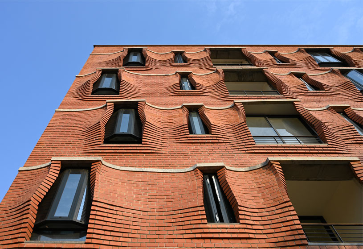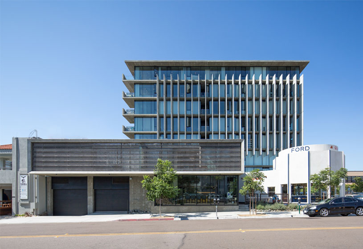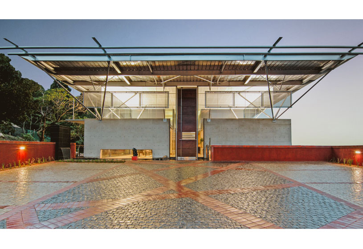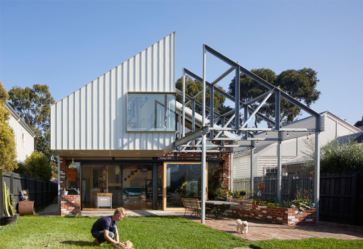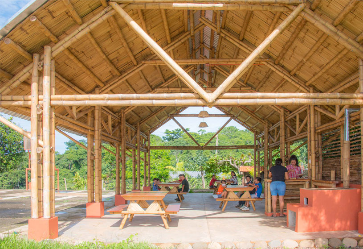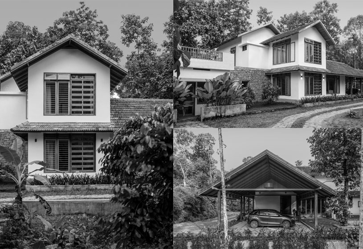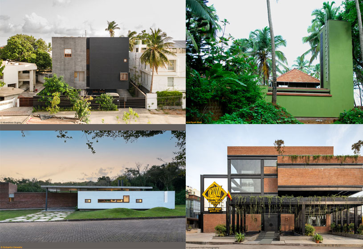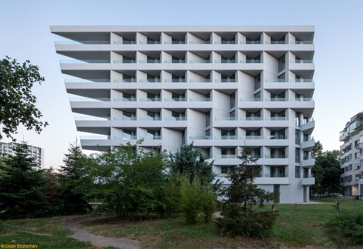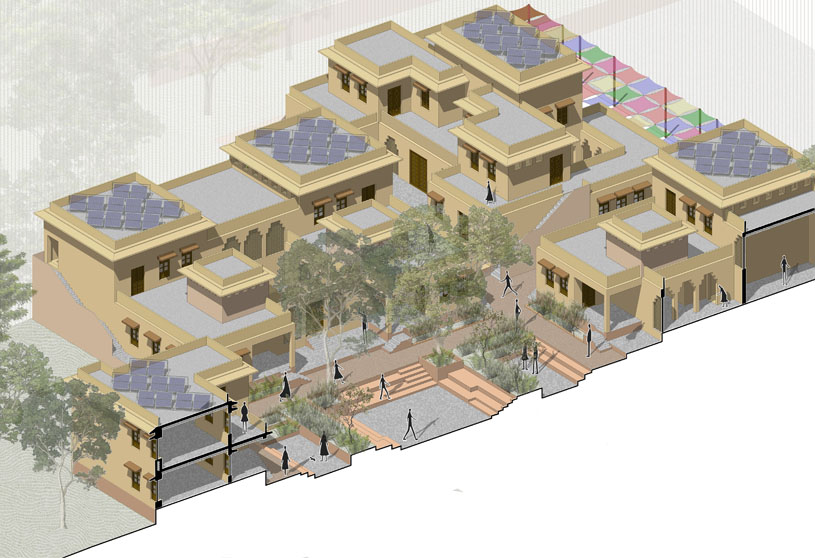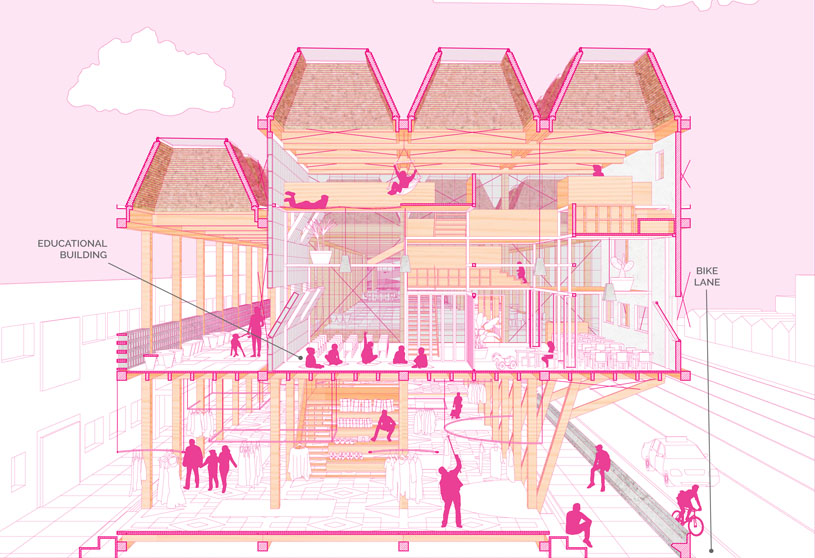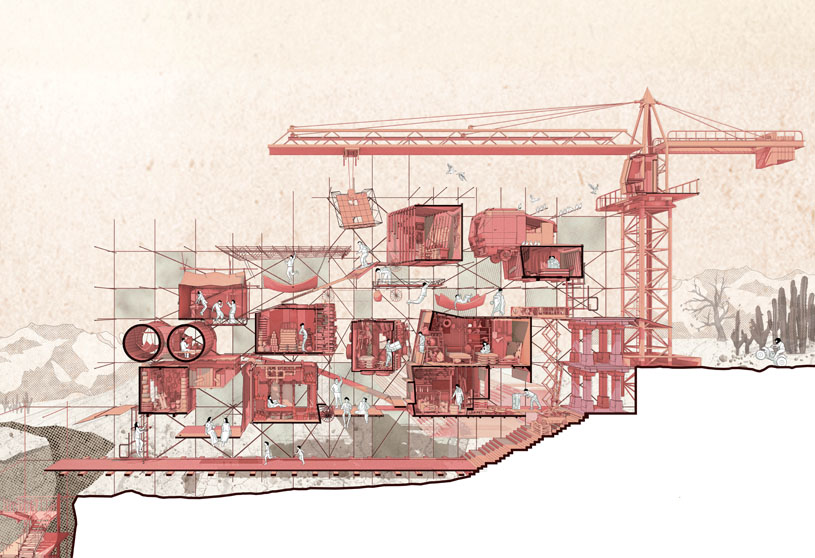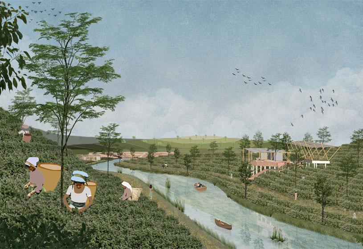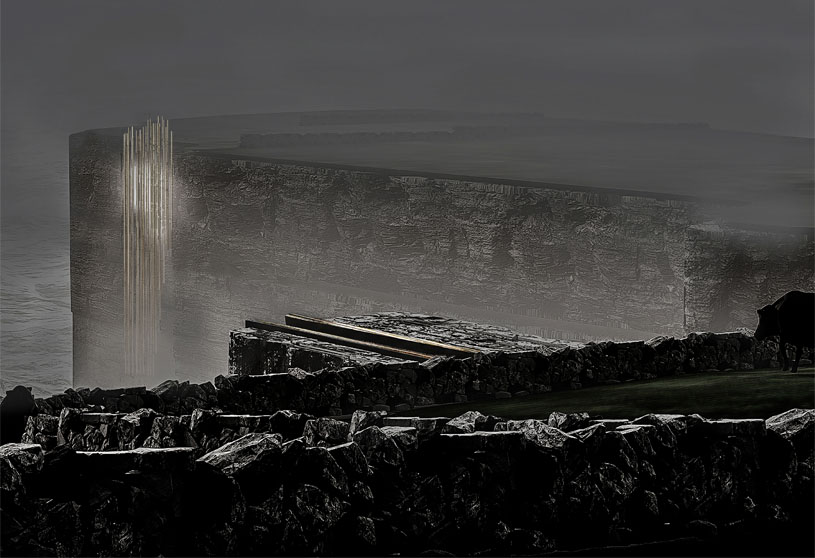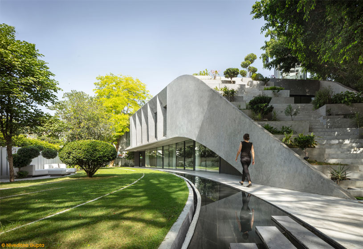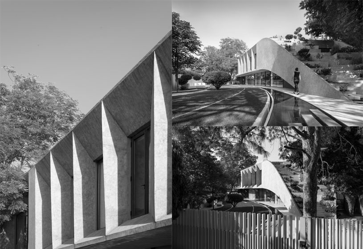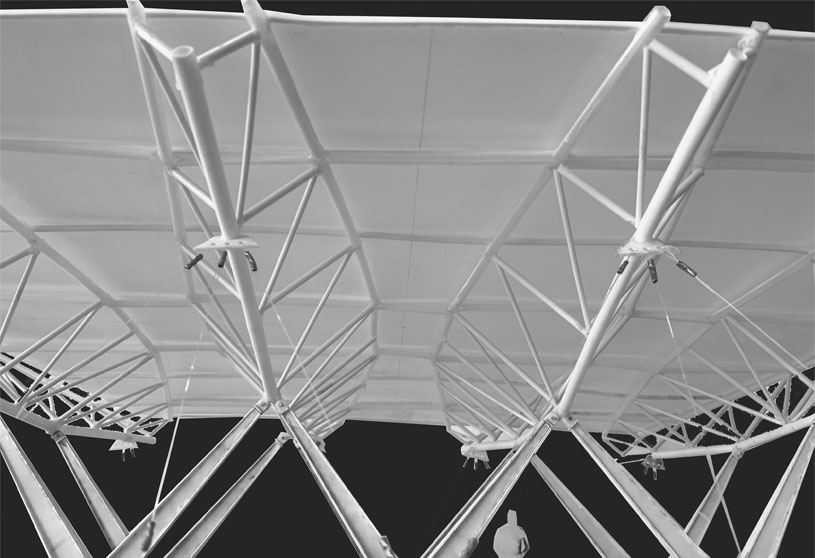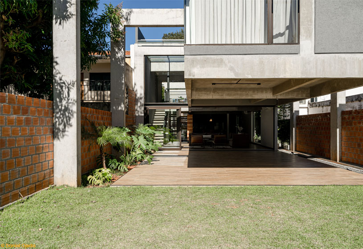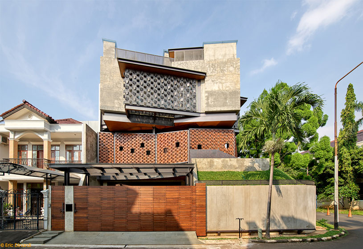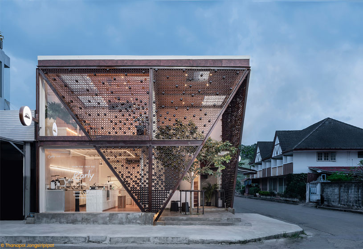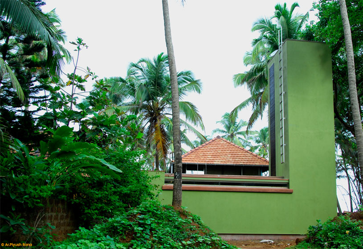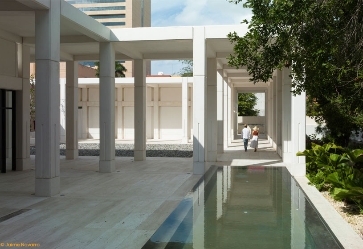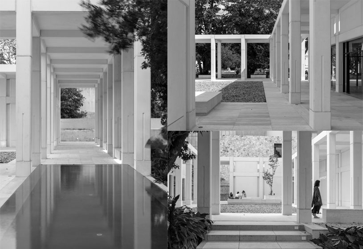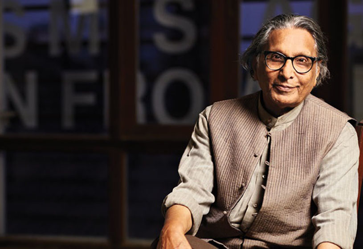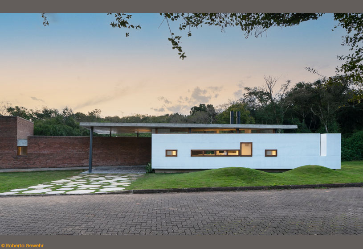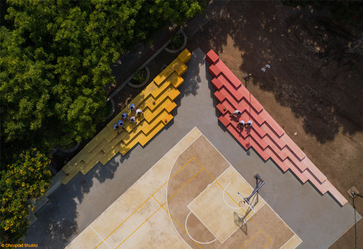Academic Project1 year ago
‘The Helix: A Viewing Deck at Lakhpat’ is an academic project by Swar Solanki from Faculty of Architecture, CEPT University, as part of his undergraduate course in architecture. A viewing deck, located near the fort wall of Lakhpat, Kutch, was designed by taking inspiration from the Basilisk Lizard.
Project1 year ago
Tucked down an inconspicuous alleyway in Hue city, Vietnam, Sahi Homestay Retreat designed by SILAA was built to meet the owner’s dream of creating a retreat where guests can relax and meditate. The site is an L-shaped plot and the private and communal spaces are the issues that were dealt with in this project.
Project1 year ago
The parametric design of the UHPC tram stop by So Concrete, the location, the shapes of the ribs and the columns – all make maximum use of the effectiveness of nature-proven solutions. Záviš Unzeitig, the designer at So Concrete, explains how the design process inspired by natural influences works: “Already during the design phase, the structure is statically analysed, and with the help of topological optimization, it is then possible to reduce the volume of material used. At the same time, the aesthetic qualities and structural requirements are maintained.”
Practice1 year ago
So Concrete is a Czech innovative company focused on digital concrete. Using robotic additive manufacturing (simplified 3D printing) and topological optimization, it designs and implements design objects and structures from ultra-high-performance concrete (UHPC). Robotic production in the construction industry has three main advantages: material saving, aesthetic value and environmental friendliness.
Project1 year ago
Inclined Slab House designed by TETRO Arquitetura, set on a steep slope covered with typical Brazilian savanna vegetation, is located in front of a preserved area facing mountain views. Its location strategy, longitudinal to the terrain’s contour lines, is defined by the extensive cover concrete slab, which is fluidly inserted according to the specific needs of the program and the terrain.
Project1 year ago
Research shows children’s cognitive agility and social skills are highly enhanced when they are allowed to move freely. Stepping away from the monotonous approach of enclosed classrooms, the Vedanya School designed by Vijay Gupta Architects has tried to maximise movability and openness through curvilinear spaces, double-height volumes and vertical and horizontal interconnections.
Practice1 year ago
Vijay Gupta Architects s a master planning, architectural and interior design practice, and adhering to its founding principles and ideologies, the practice is self-conscious and continuously evolving. With its strong foothold in educational and healthcare projects and a diverse portfolio supported by commercial, residential and public building projects, VGA is committed to making well-designed spaces accessible to all
Project1 year ago
The Sagamine House, by Tomoaki Uno Architects, in Nagakute, Japan was required to be contemporary in nature- as a brief. Materialisation of the elements like using the White Oak was also done keeping the contemporary brief in mind. The long stretch from the entrance to the living room was kept as an emphasizing element along with the Esat-facing white Oak windows that look like framed paintings!
Project1 year ago
Shila house Designed by POEM- People Of Earth and Matter, in Calicut, India, is a tropical house which is derived from both- modern architectural elements and traditional planning concepts. The broad windows and traditional courtyard that blend into and emerge out of the lush tropical landscape, create surreal spatial experiences from the interior, transitional, and exterior facets of the house. Such duality in the ideology is carried-out through all the elements that make up the Shila house.
Practice1 year ago
POEM- based in Calicut, India, is a multidisciplinary community that works on art in its various forms through its entirety, from architecture to other formats such as interior design, furniture and product design to photography and film making. It finds its genesis in the coming together of two friends, and the present day co- founders- Ajai Jose and Febin Mathai.
Compilation1 year ago
Archidiaries is excited to share the Project of the Week – Cool House | Samira Rathod Design Atelier. Along with this, the weekly highlight contains a few of the best projects, published throughout the week. These selected projects represent the best content curated and shared by the team at ArchiDiaries.
Project1 year ago
EOS By STARH, in Varna, Bulgaria is a mixed-use building. The site being close to the Black Sea enjoys the morning Sun first. The triangular plot governs the shape of the building floorplate, but being a largely residential structure, an ingrained orthogonality for the interior spaces has been incorporated. The façade materials are chosen to guarantee long life, easy maintenance with low energy costs, as well as high living comfort – aluminum windows, highly selective glazing, and fiber cement ventilated façade.
Selected Academic Projects
Project1 year ago
Villa KD45 by Studio Symbiosis in Delhi NCR is a residence designed for a family of 8. Through KD45, Studio Symbiosis wants to look at creating green urban living environments. The core idea is to create a maximum green cover on-site and utilize the views of the park to their fullest. The built mass and the landscape blend into each other such that the indoor spaces open into the greens.
Practice1 year ago
The intent of the Studio Symbiosis is to cater to projects of various scales and sectors. Studio Symbiosis aims to achieve sustainable and smart building design solutions by using building performance as a driving factor.
Academic Studio1 year ago
Abstraction | Tectonics | Form is an academic studio offered at the Faculty of Architecture at CEPT University. It explores tectonics and form derivation after the process of thorough abstraction of the assigned/ selected entities.
Project1 year ago
The house Levitate by Bauen in Asuncion, Paraguay sits on an unconventionally narrow stretch of a site. To that, its atypical response is being suspended from just the columns in a way that the floor plate gets completely lifted off from the ground and the house seems to levitate.
Project1 year ago
The Sarang House by RAW Architecture in Jakarta, Indonesia stands as a strong reaction to the architectural constraints of the site. The stacked levels at protruding angles are a dialogue with its West- South orientation. Traditional red bricks are contemporised by exposed concrete and the house is finished in an industrial style. The light penetrating through the perforated walls, gaps, windows, and skylights play out from the grid and become this organic and dynamic flow of basic reactions toward nature.
Project1 year ago
Early BKK by Space + Craft, is a small two-storey building in the corner of the road. The entrance at the corner is a small double space courtyard with a big tree and pet parking area. The cafe is based on a green and sustainable concept being an inspiring showcase of how interesting upcycling and waste materials can finally be transformed into something impactful. The elements like the 600 used beer bottles placed in the metal rings structure facade create stunning effects of lights and shadow in the cafe space.
Project1 year ago
An uncomplicated linear site with a dramatic gable-roofed structure with timber rafters and a clutter-free floor plan is the essence of the Aqua House. The green of the house blends into the lush Goan landscape but also stands as a threshold between the busy fabric of Anjuna and the beach.
Project1 year ago
QMM Cultural Center by Materia, is designed as a cultural space comprising a sunken art gallery, a bookstore, a workshop space, a plaza and gardens, and offices. Fashioned in an existing architectural icon and adorned with locally sourced stones, QMM Centre is set against the existing old trees that serve as portals of intertwined spaces and thus enable passive cooling. The columns frame views of the gardens, pavilion, and house, and create a central courtyard enveloping the public space.
Practice1 year ago
Materia is an Architecture and Interior Design studio based in Mexico City. Their work and design philosophy focuses on the idea of sensory experience linked to the careful work of material and detail, a philosophy and process that we call “detailed atmosphere”. This approach provides an architecture that is both pragmatic, fully responsive to its needs, innovative, and highly sensitive
News1 year ago
With so many golden feathers already to his crown, architect Balkrishna Doshi has been posthumously awarded the Padma Vibhushan-the second highest honor…
Read More
Project1 year ago
Casagranda House designed by TriKa Arquitetura is a single-storey family residence that sits on a gentle slope in an environmentally protected area that tucks away the intimate areas facing the woods and the open services enjoy the topography. The result is a semi-opaque architectural object of horizontality that seems like it is made out of the environment that surrounds it.
Project1 year ago
The Multipurpose Court by Playball Studio at St. Mary’s school, Rajkot embraces the multipurpose character, by having its peripheral seating only on three sides and opening itself to the open ground on one side. The seating is devised in a way that it gradually rises from the ground, starting from a single step and leading to a staggered formation of seven steps increasing in height.
