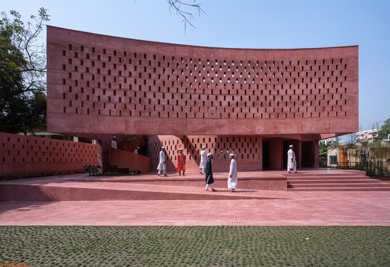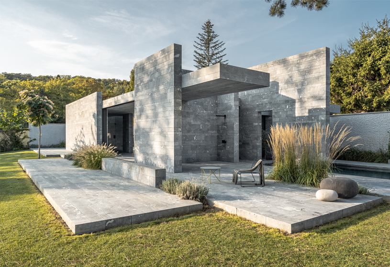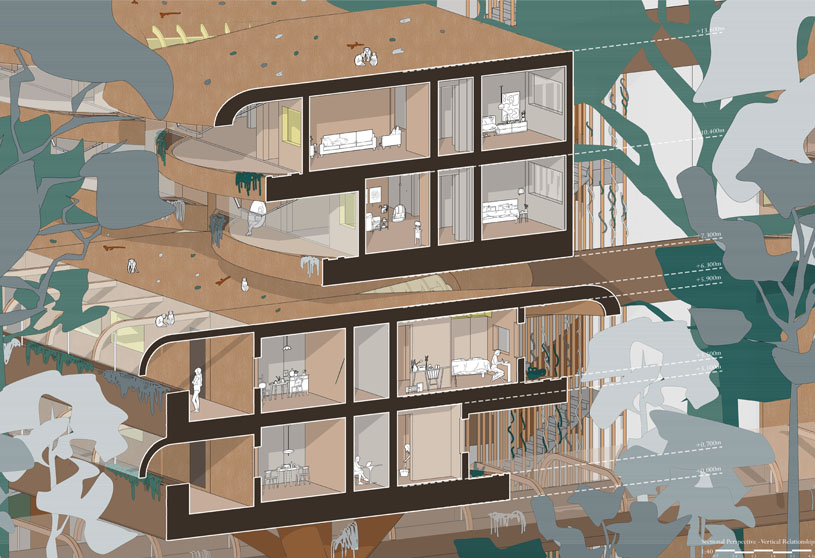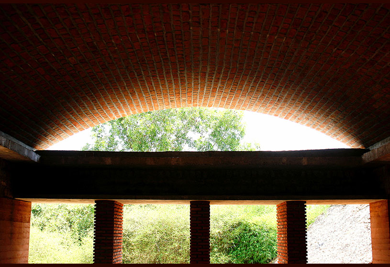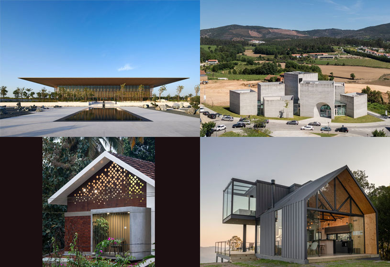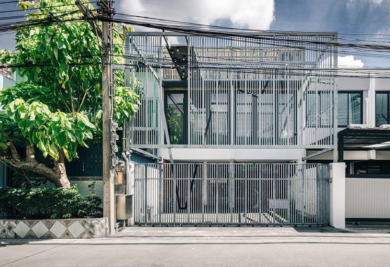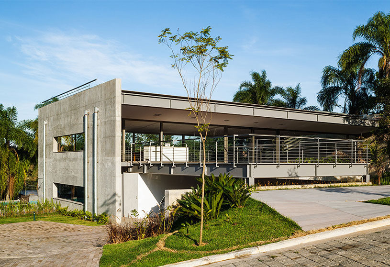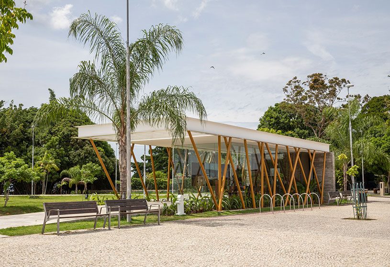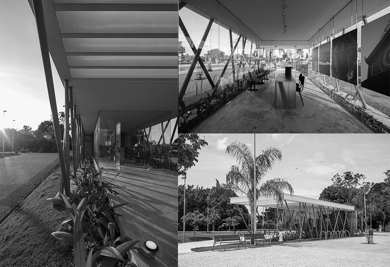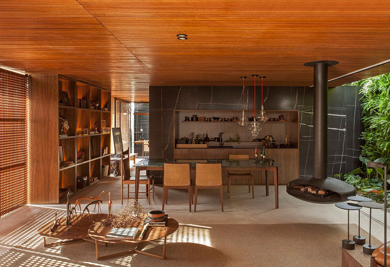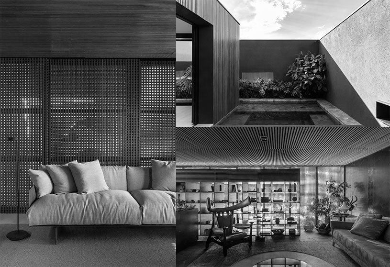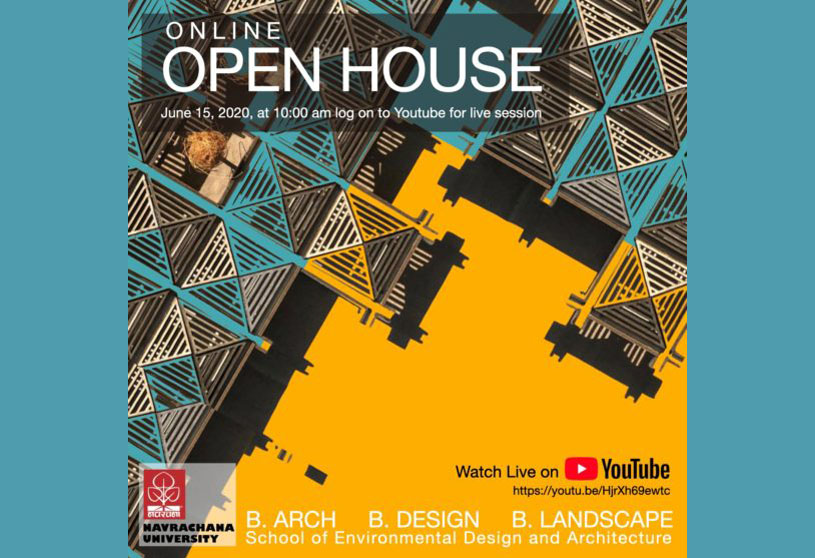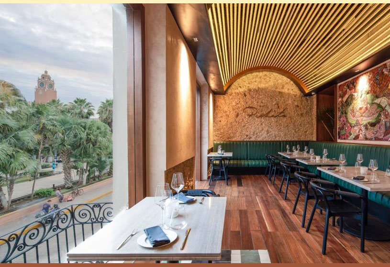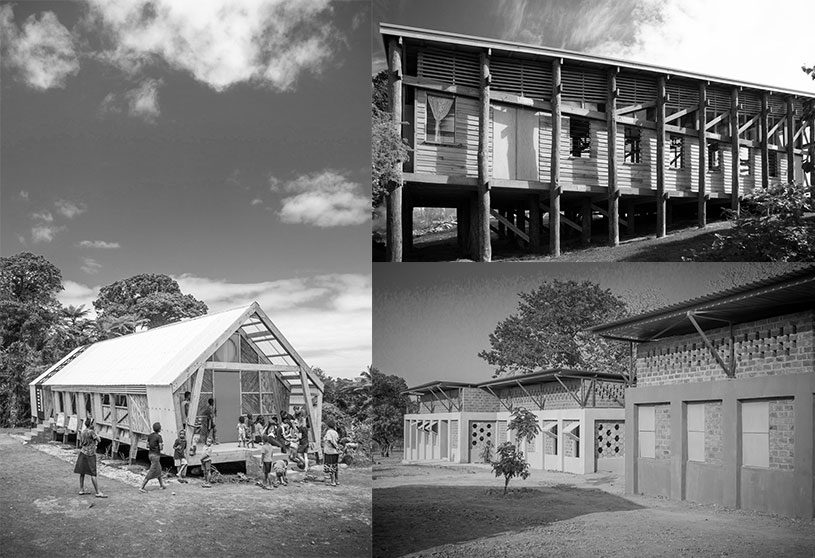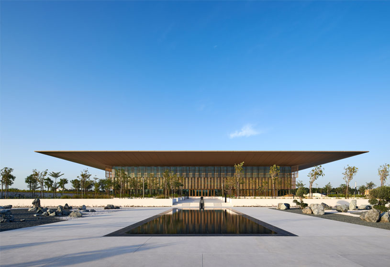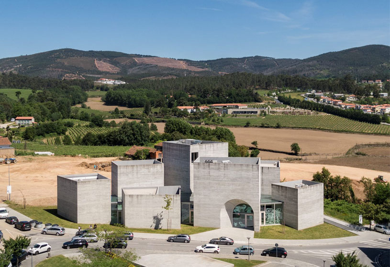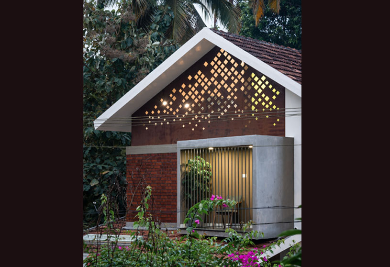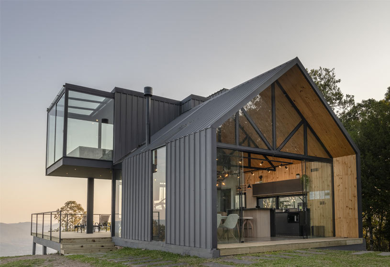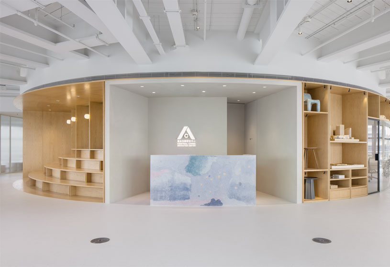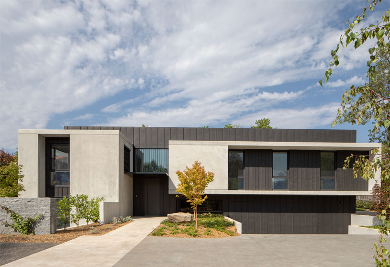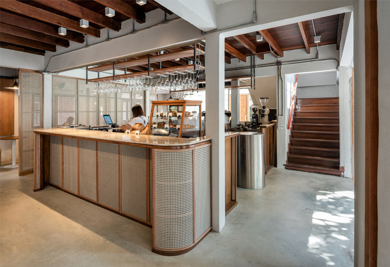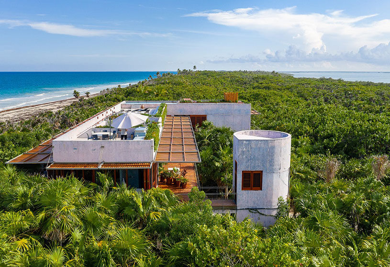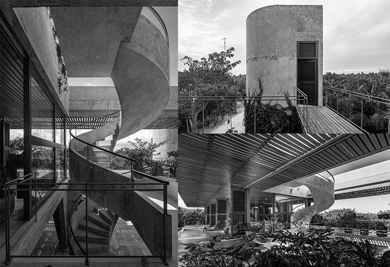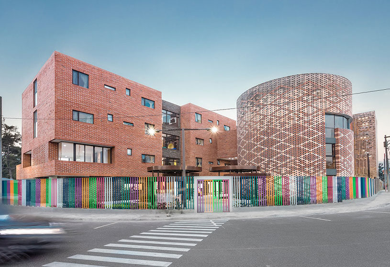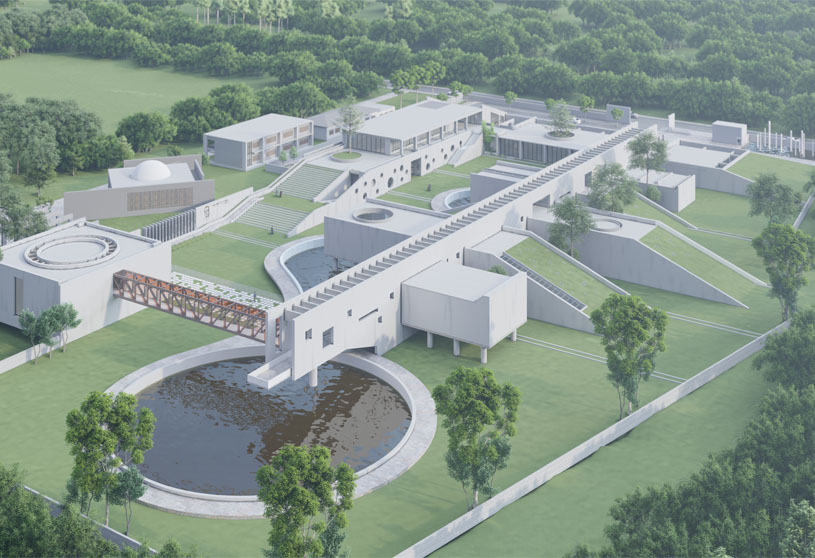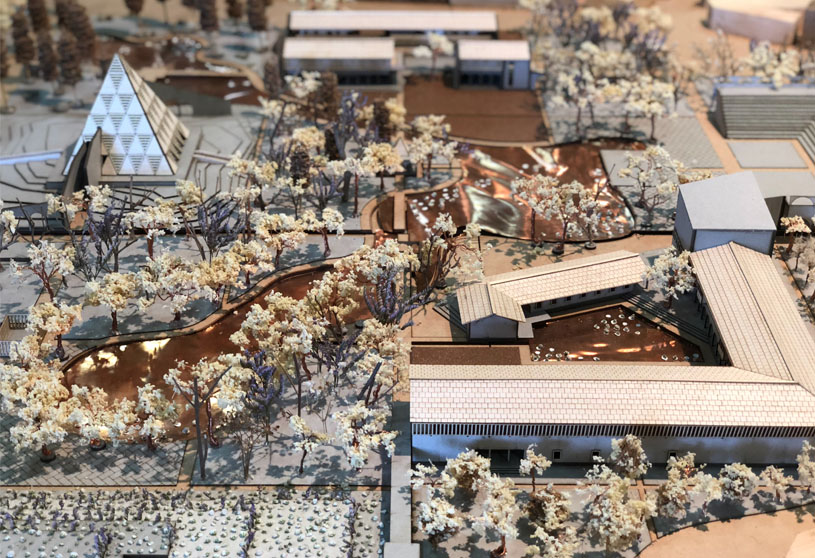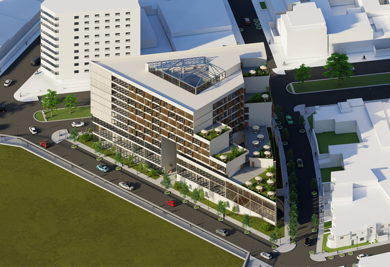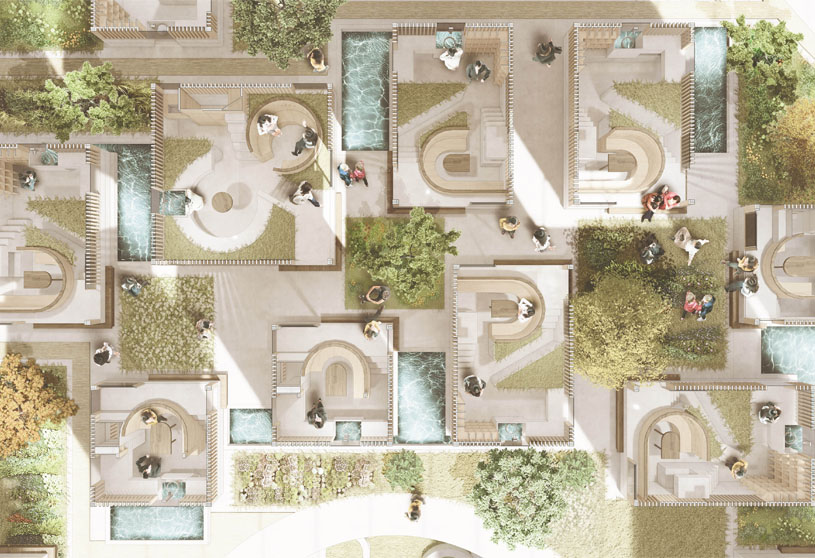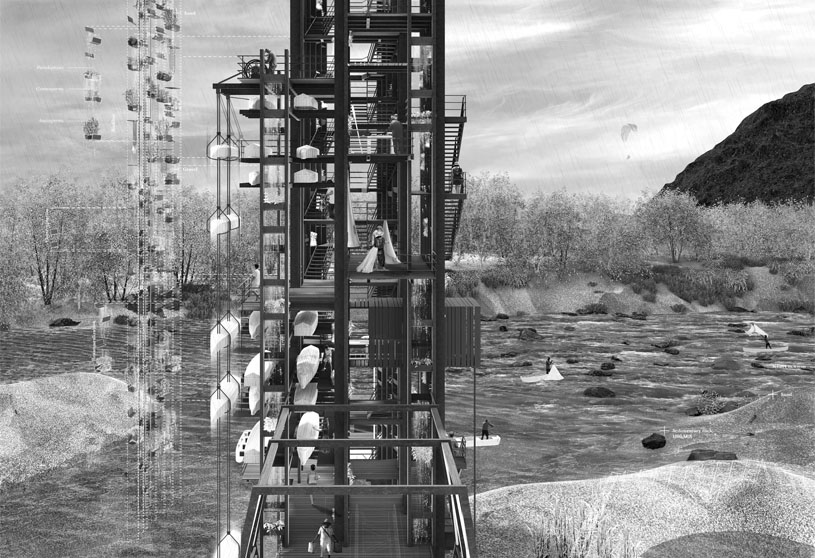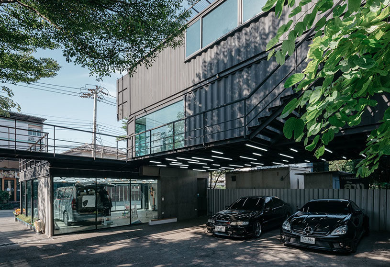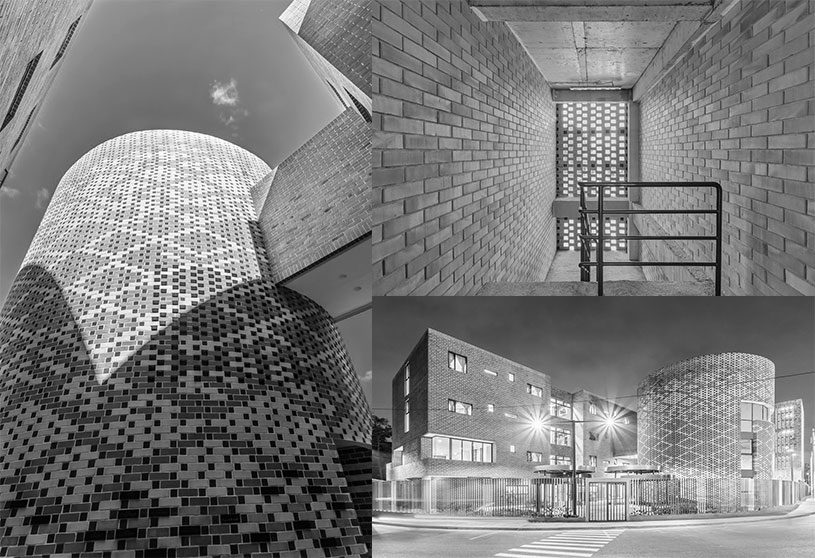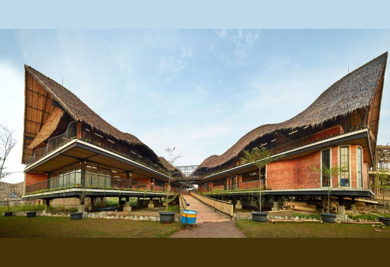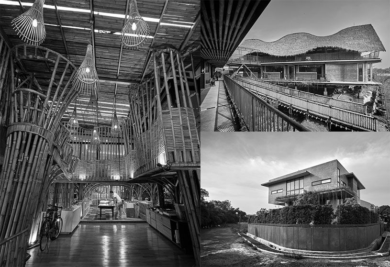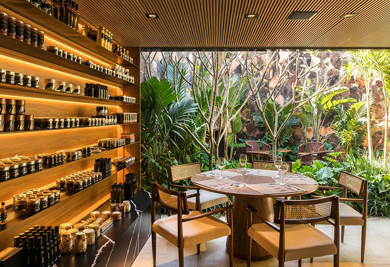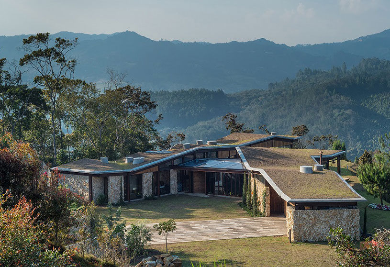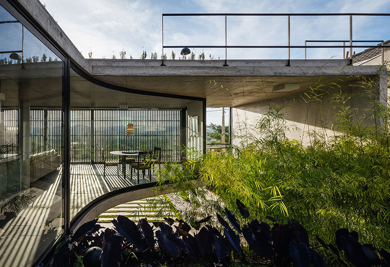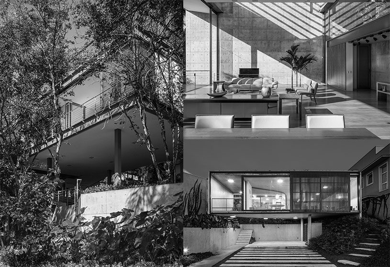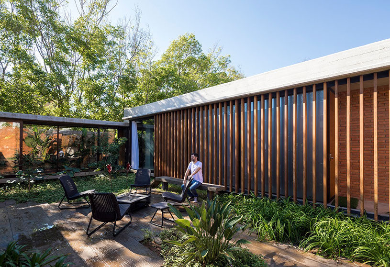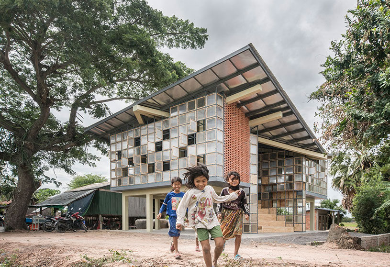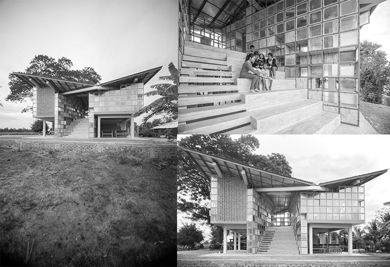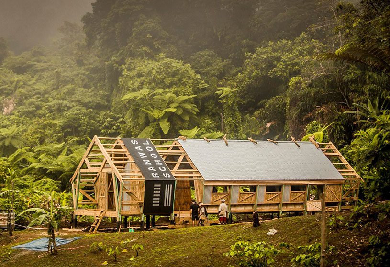Project4 years ago
Khlongtoei House is a residence designed by the architectural firm Archimontage Design Fields Sophisticated that adds a sense of privacy. There is no intention to eliminate original feature of the building by replacing it with uncanny identity. It re-directs sightings and encounters from outside by using a façade that surrounds the space from the house to the fence. The appearance of the façade may look like a cage, but its translucent quality helps limiting heat and lucidity from outside.
Project4 years ago
LLM House, designed by architecture and design firm Obra Arquitetos, tries to develop a project where people could have direct eye contact. This prevents the isolation and facilitate meetings of its residents with greater objectivity. The program was arranged so that the collective spaces, being, working and cooking, have a relationship with the larger landscape views and higher light intensity. The rooms and more intimate settings were positioned below the treetops, forming a courtyard with tree trunks.
Project4 years ago
Tourist Information Centre, designed by Laurent Troost Architecture, is a small pavilion located in the main public park of Manaus. Views of the horizon and of the Negro River are scarce in the capital of the Amazon and could not be obstructed by the construction of this Information Center that prioritizes transparency and lightness. The columns that support the roof plan were randomly tilted so that roof plan appear as light as possible and that the columns confirm a strong and natural identity, related to the landscape of the park and the Amazon.
Practice4 years ago
Laurent Troost Architectures is an architectural agency created in 2008 and settled in Manaus, the capital of the Brazilian Amazon. The agency’s work crosses all the scales that define the living space, from object to territory. The agency’s network of collaborators and partners cross several linguistic and geographic boundaries. In order to do “more” with “less”, the agency’s production can be associated with 3 themes: program, micro-climate and structure. Any project proposes a structural rationalism to achieve an economy of means together with a strong identity.
Project4 years ago
Collectors Nook is a residence designed by the architectural firm mf + arquitetos eternalizes memories through art, photography and design. The refuge is characterized by simple features, purity of forms, integration with nature and use of natural materials with a color palette of earthy tones, the touch of fabrics, the heat of the wood, the nobility of the marble, the rusticity of the stone and the concrete are mixed with the essential: living, living, coming and going, exploring, knowing, traveling, receiving and appreciating.
Practice4 years ago
MF + arquitetos, headed by Mariana Garcia Oliveira and Filipi Oliveira, is an Architecture firm based out of Sao Paolo, Brazil.
News4 years ago
School of Enviornment Design and Architecture (SEDA) is organizing an Online Open House for all prospective students.
Project4 years ago
The intention was to restore the roof and the rooftop respecting the original colonial structure of 1639 and to exhibit it by removing all the added elements that rejected its historical value.
Practice4 years ago
CAUKIN headed by Joshua Peasley, Harry Thorpe, and Harrison Marshall, is a design and build social enterprise based out of the UK. They are dedicated to creating skill exchange opportunities through design and construction. They enable this process through 3key strategies: Design Through Collaboration, Learn Through Building, Experience Through Immersion.
Project4 years ago
Bautista House, designed by the architectural firm Productora, is a residence powered by solar and wind energy. The house is raised on cross-shaped columns, so the impact on the environment is reduced and views are generated over the dune that separates the property from the sea. The entire project was cast in an organic blue color concrete, which reacts over time according to its exposure to the sun and its position in the house, creating tones that range from ocean blue to sunset pink.
Practice4 years ago
Productora, headed by Abel Perles, Carlos Bedoya, Víctor Jaime, and Wonne Ickx, is an Architecture firm based out of Mexico City and LA.
Project4 years ago
Ronald McDonald House, designed by architecture and urban design firm Taller Aca, has the characteristics of a home away from home. It contributes to the construction of a particular architectural language that reduces the perception of scale of the large program and conveys a sense of security and domestic warmth. The project recognizes the work and needs of all its occupants, identifying itself as a “house” and rather than a “building,” despite its dimensions. The staff’s operating protocols, program and space are conceptually designed to provide the families the warmth of a home with a sense of community.
Selected Academic Projects
Project4 years ago
Muangthongthani Carcare, designed by the architectural firm Archimontage Design Fields Sophisticated, is a project extension in Nonthaburi. The building consists of 4 small containers (2.34×2.40×6.00) and 4 large containers (2.34×2.40×12.00). The arrangement of these containers has harmony in design with different sizes of square holes that function as windows and doors. The west façade and the roof have metal sunshades to reflect sunlight and protect the building from the heat. Lighting design relies on 131 tubes fluorescent lamps that spread throughout the building on the customized metal railings.
Practice4 years ago
Taller ACÁ is a Guatemala City-based architecture and urban design firm headed by Jorge Villatoro and Hans Schwarz. ACÁ is an achronym for Architecture, City and Activism as they develop human-centered design that produces an improvement and well-being in the environment, community and society arround each project.
Project4 years ago
Alfa Omega School, designed by the architectural firm Realrich Architecture Workshop, is an educational building with the spirit of locality. The site itself was chosen as part of design scheme, —corresponding to its natural surroundings, in order to give children sense of closeness to nature, thus invoking outdoor-learning experience. The solution to answer the brief of the project is to create an optimum collaboration, or bridge relationship in economic and creative process of construction in two important levels of masonry steel and bamboo construction which can enrich the economic impact of surrounding.
Practice4 years ago
Realrich Architecture Workshop, an architectural firm, actively designs specific building approach with interest in locality & craftsmanship. The studio explores the root and progression of the social structure that cultivates the building tradition, manifested in generations of traditional Craftspeople. It is not limited to the debate of how we should preserve the form of modern architecture, but rather discusses the evolution of future architecture with the spirit of modern architecture by the introduction of a model of craftsmanship
Project4 years ago
Restaurante Tartuferia SanPaolo, designed by the architectural firm mf+arquitetos, is a restaurant that integrates interior with exterior. The use of green in space is something we always use, to give life to the environment, it is necessary. The formal purity with straight lines and few volumes, planes that lengthen and at the same time unite the environments, natural materials like wood, concrete and stone are elements that characterize the project.
Project4 years ago
Casa Gozu, designed by the architectural firm Opus Arquitectura, is a residence that opens up sensitively toward the different landscapes. The house proposes fuzzy limits between the interior and exterior of the house. A succession of folds in the vegetation cover evoke the movements of the surrounding mountains and shape the interior spatiality.
Project4 years ago
Lens House, designed by architecture and design firm Obra Arquitetos, is built with the idea of providing a contemplative & reflective space. This theme was addressed in two ways: A more intimate, where the whole house is organized around a small patio and differences in levels. This internal patio allows a visual contact between the surroundings of the house, bringing the residents’ life together. Nature, on this small scale, can be observed according to the variations of the seasons.
Practice4 years ago
Obra Arquitetos focuses on freedom and technique, serving as a tool to support human development by using the capacity of architecture to discover and solve design problems.
Project4 years ago
Patios House, designed by the architectural firm Equipo de Arquitectura, is a residence conceived as a system of places and relations. A continuous space that entangles the natural with the built, the public with the private, interior with exterior. The main concern belongs to a structural, and thus, spatial solution, that develops throughout the terrain. The structural scheme consists of beams that configure a progressive sequence of spaces, stratified according to is function, resting in two points each, attempting to reduce the number of foundations and excavation in the terrain.
Project4 years ago
Adventorous Global School, designed by the architectural firm OOA, transforms the construction site itself into a learning kit. The building is not just classrooms but a social condenser where provide education, sanitation, retails, infrastructure and a gathering space for the daily life of locals. The school building is not only a traditional lecture space but a proactive space for learning design, construction and spatial creativity. During construction, students will take part in some manageable design. Local kids explore the new uses of space by action.
Practice4 years ago
OOA is an architectural studio headed by Magic Kwan and Kenrick Wong encompass modern interpretations of Eastern and Western aesthetics. The firm focuses on discovering, researching and utilizing the interdependence of “objects” and connections with surrounding space as design inspirations. The firm believes in the intrinsic local culture and technology found at the project site should be respected. Through the use of natural materials and synthetic materials, they focus on the research and development of new methods of architectural detail assembly.
Project4 years ago
Ranwas School, designed by Caukin Studio, is a school classroom, library, & office space after Cyclone Pam caused devastation in Vanuatu. After 8 weeks of construction, the finished building combines a heavy-duty cyclone resistant timber frame, woven bamboo cladding, polycarbonate and metal roofing sheets to create a strong, bright and well ventilated learning environment. The library space tackles the extreme humidity through carefully considered passive design strategies, enabling the lifespan of the books to be prolonged.
