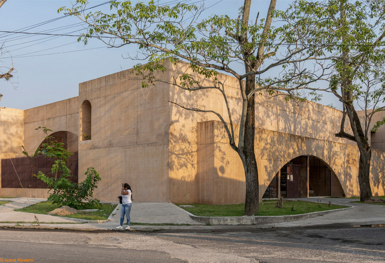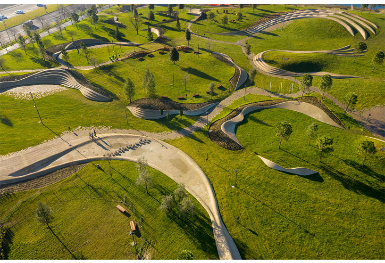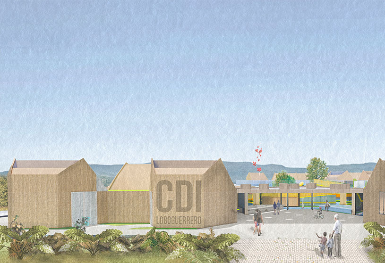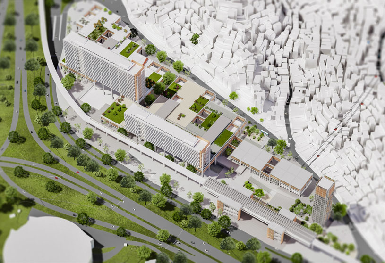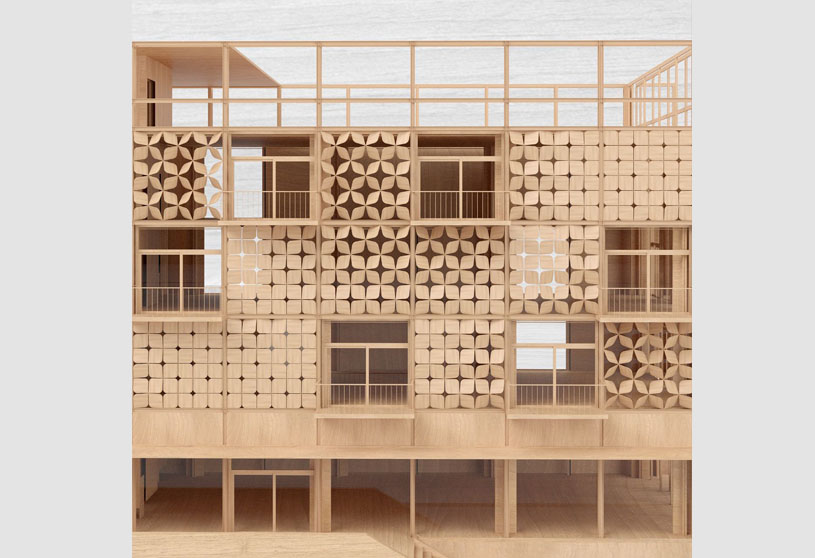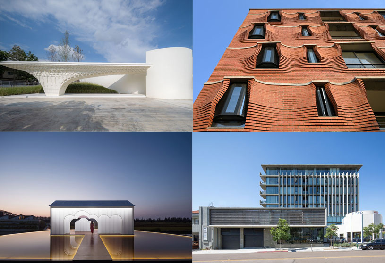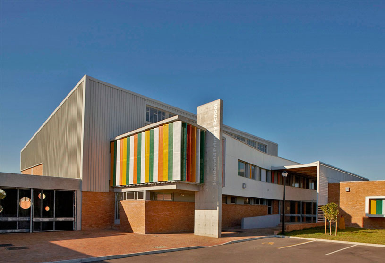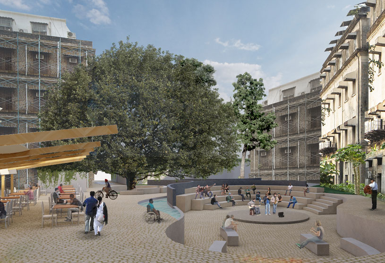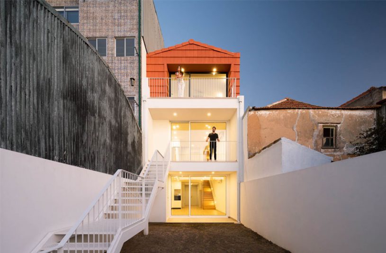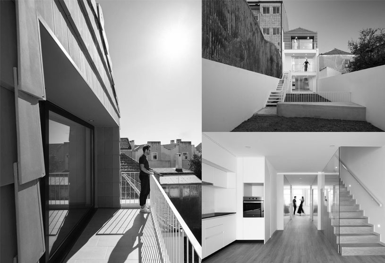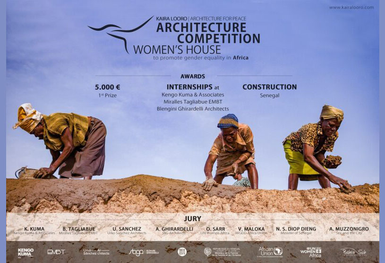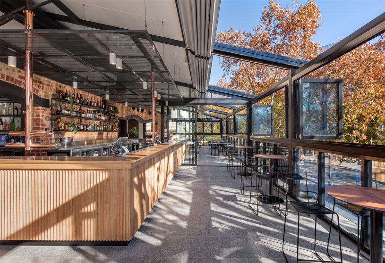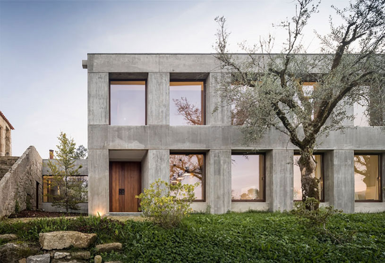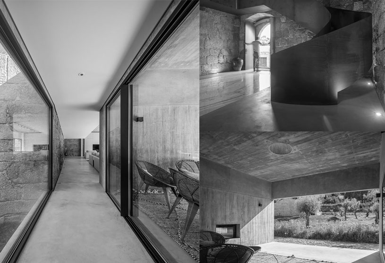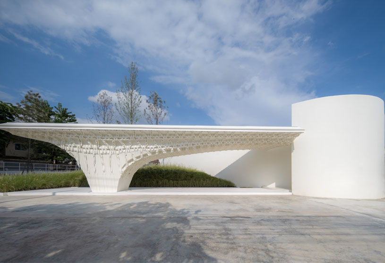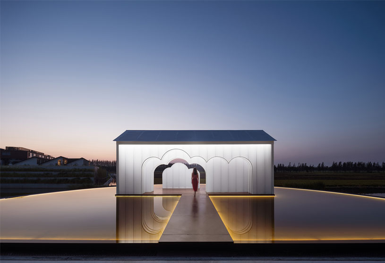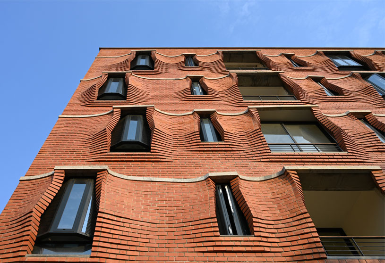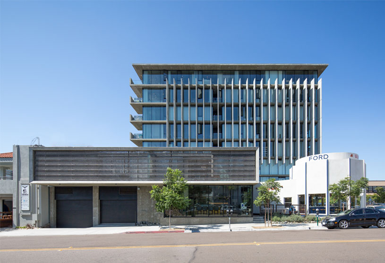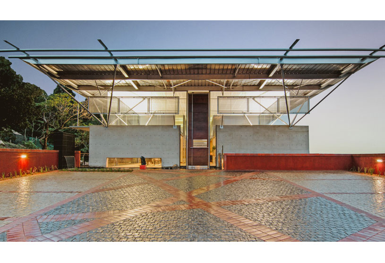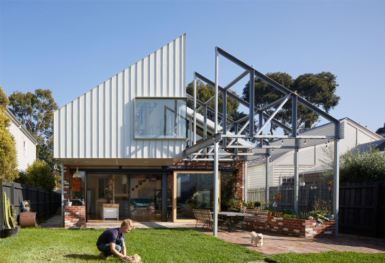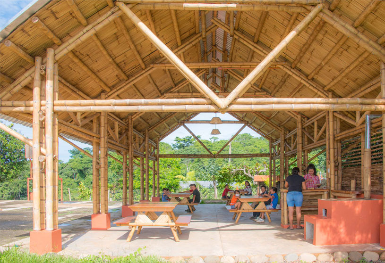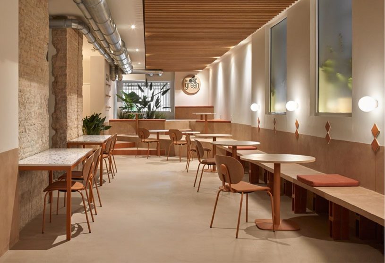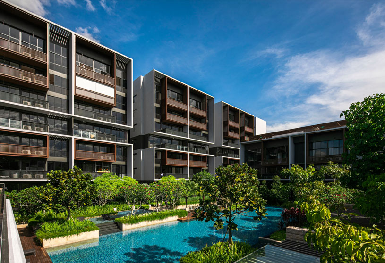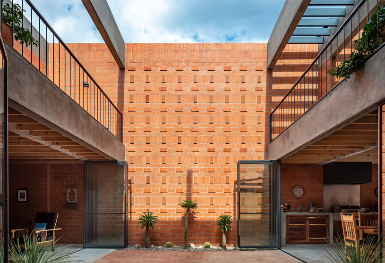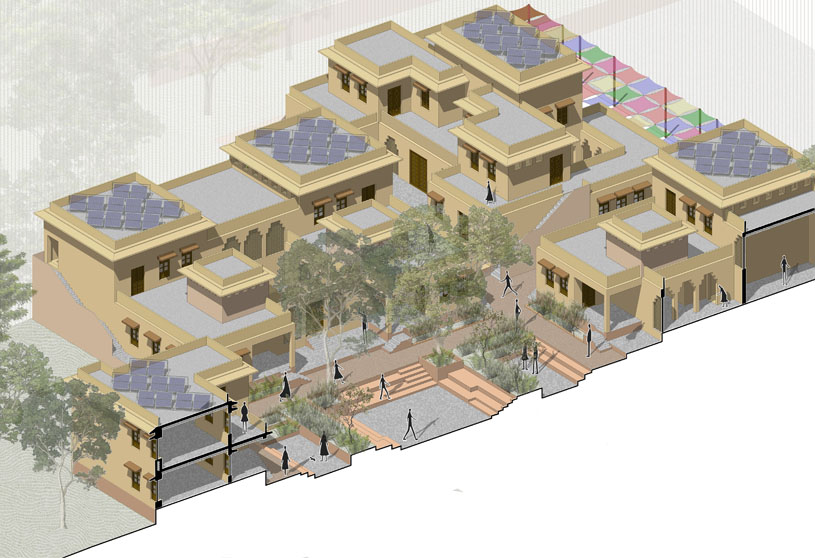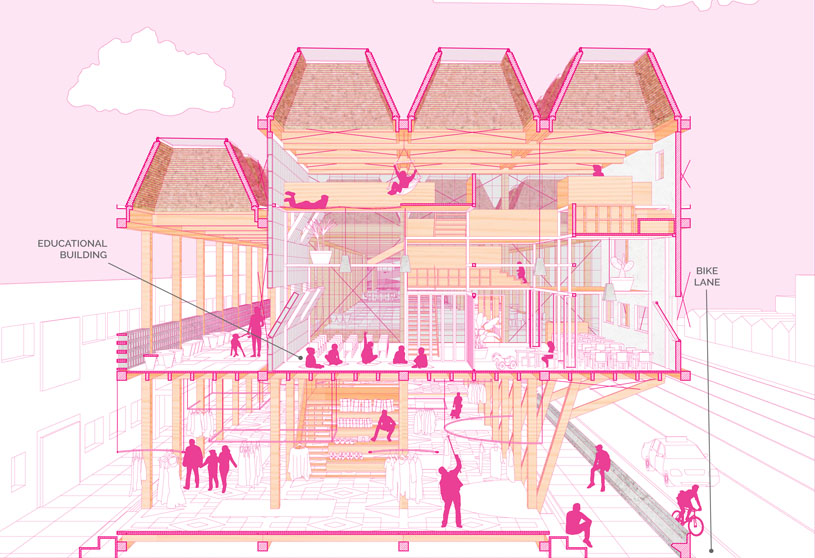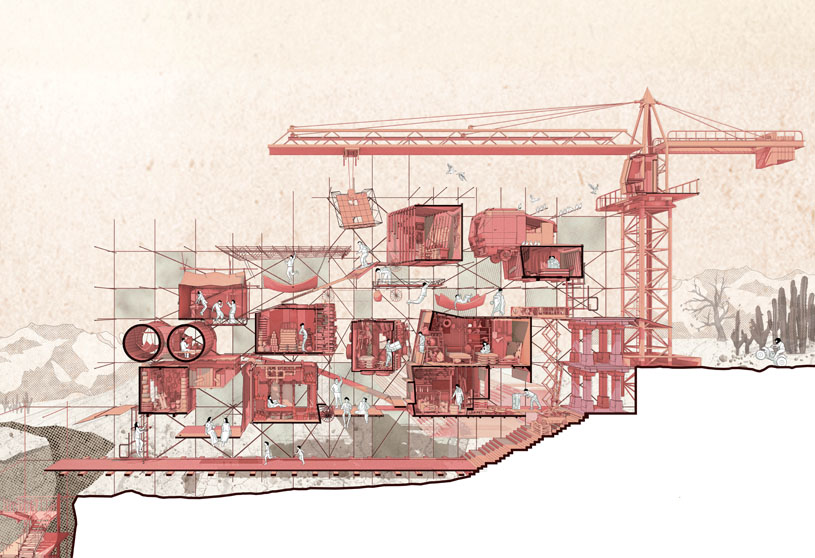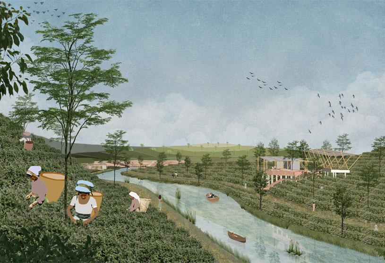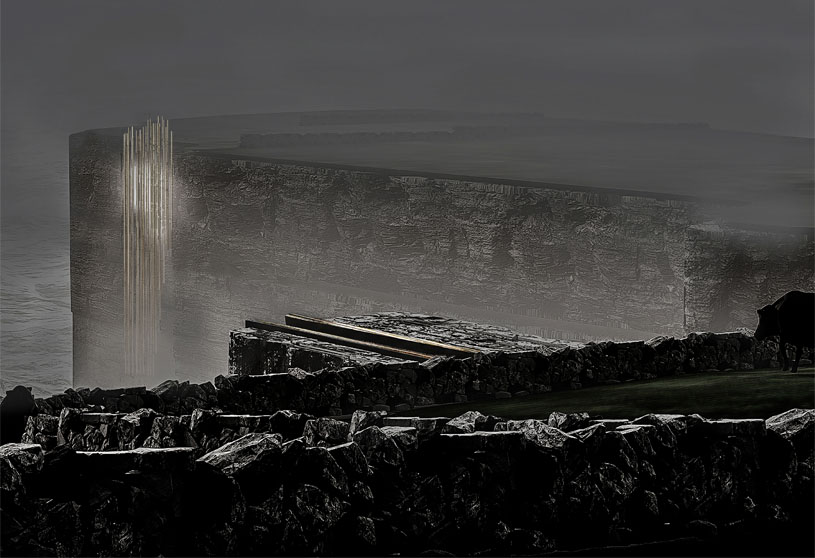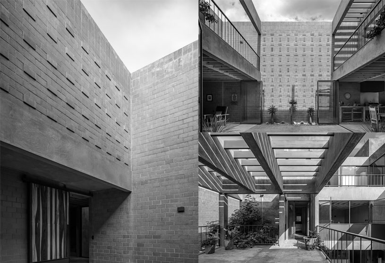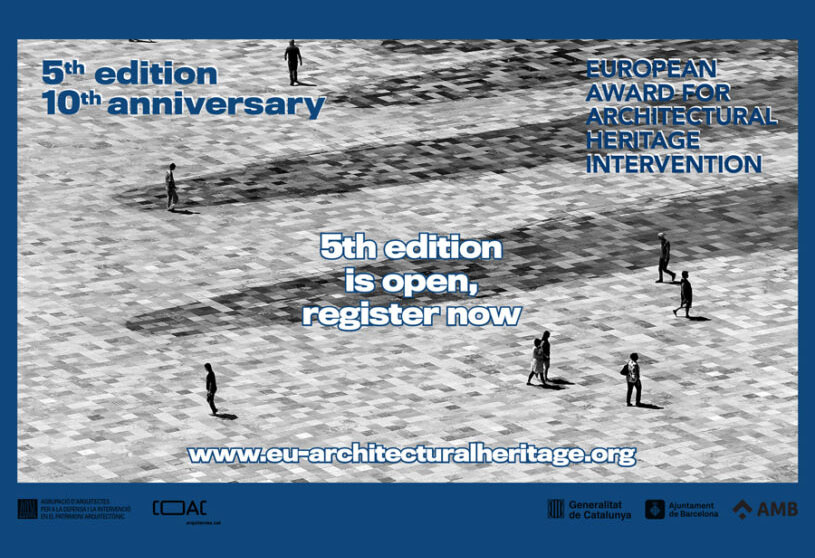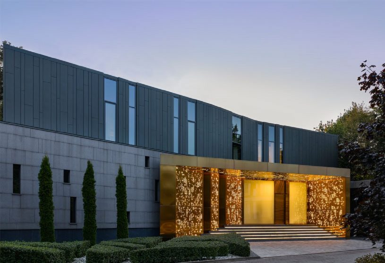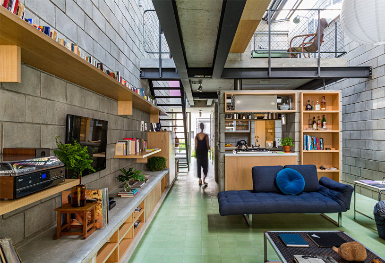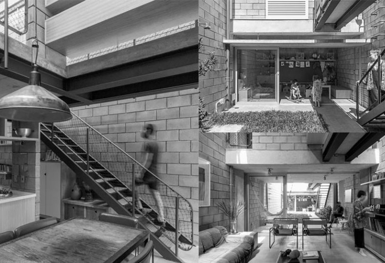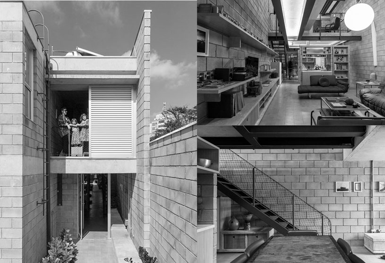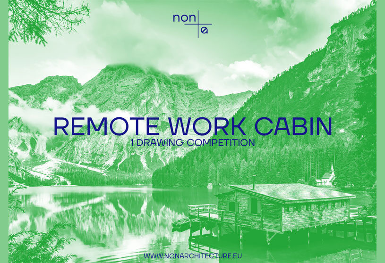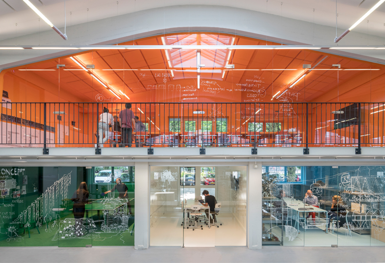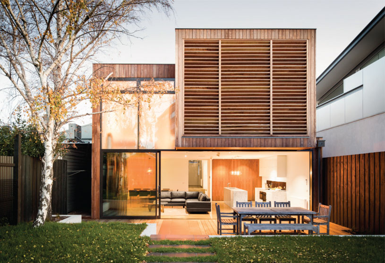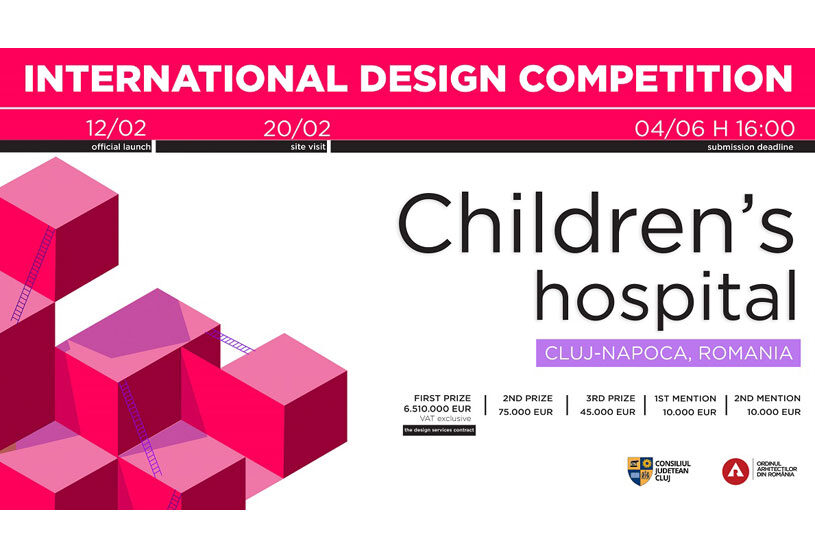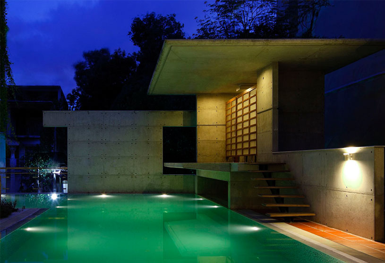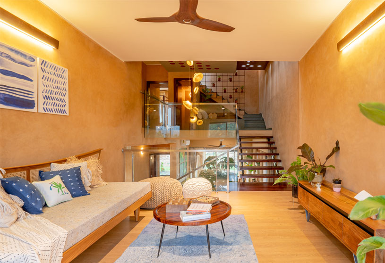News3 years ago
The “Staydium 2.0”challenge is to design a concept stadium for national and international events in a small city, such that the setup could be used/reused for many purposes beyond sports. The sheer culmination of many facilities and building services makes a stadium an ideal box to serve many functions beyond sports.
Project3 years ago
Heideveld Primary School, designed by Meyer & Associates Architects, Urban Designers, has a compact and simple form, focused around a shared central courtyard and two secondary undercover courtyard spaces. The shared space hierarchy is a theme that runs throughout the school’s design. The playful use of colour brightens up the interior spaces and forms part of the identity of the school. The protected nature of these spaces proved essential in the harsh Cape winters and in the face of the South Easterly wind on the Cape Flats.
Project3 years ago
The Estate, designed by Studio PKA, is an urban design project of a planned commercial district in an otherwise organically growing city of Mumbai. Tall Edwardian buildings along tree-lined streets are reminiscent of the era they were built in. This study intends to bring awareness to a critical site like Ballard Estate, in the Fort Area because it has the opportunity of invoking a structured public approach to a commercial site.
Project3 years ago
Casa S.Bartolomeu, designed by Sónia Cruz – Arquitectura, is a new intervention that replicates and reinterprets the place’s characteristics through the rhythm of fenestration and coating materials. The municipal services established the volumetry to transition from the historical area to the most recent construction area. The materials used, in addition to considering the characteristics of the place, respond effectively to contemporary living with superior quality and finishes.
Practice3 years ago
Sonia Cruz Arquitectura specializes in technical consultancy and advice, construction projects, alteration/rehabilitation projects, construction supervision to interior design. The atelier has a multidisciplinary technical team guided by rigor and innovation. It is convinced that architecture directly affects the quality of our lives. The attention to detail, technical innovation, and aesthetic quality aims to provide each project and work with a recognized and differentiated added value.
News3 years ago
Kaira Looro Architecture Competition is a design contest open to students and young architects with aims to discover new talents and to adopt sustainable architecture models for the humanitarian purposes to improve living conditions in developing countries
Project3 years ago
Strathmore Hotel, designed by Studio Nine Architects, is refurbishment and renovation of the 165-year-old hotel, with a constant thread of materials throughout to connect the spaces. A highlight of the project — the previously enclosed first floor balcony has been transformed into an open-air Bar and Dining area with a new operable roof and bi-fold windows. The re-imagined first floor is a ‘revolution’, offering a new, premium dining and lounge experience.
Project3 years ago
House in Minho, designed by Germano de Castro Pinheiro Arquitectos, intends to respect and recover the ancient memory of the residential site. The intent to obtain a fluid space dictated the structural solution embedded in the architecture, consisting of three large beams that run the entire length of the south volume. This solution allows the non-existence of pillars in all spaces, materializing the desired experience. With this intent in mind, the differentiation between spaces was marked through the different floor and ceiling heights and through the introduction of patios and moments of zenithal light.
Practice3 years ago
Germano de Castro Pinheiro provides high-quality urbanism, construction, rehabilitation, and remodeling services to the most diverse programs: single and multi-family housing, services, healthcare, hotels, commercial, industrial, sports and interior architecture. The concern that underpinned and sustained its constant modernization was the search for being up-to-date with conceptual, technical and material innovations, reflecting on them and combining tradition with the avant-garde.
Project3 years ago
Be Green, designed by HORMA Estudio, is a restaurant interior whose driving concept is Healthy, sustainable, sincere, and natural. The project’s protagonist is the terracotta color, which covers the floor and the plinth materialized in micro-cement. The whole route is doted with details in other colors, for example the orange of the furniture or even the green of the lamps and the vegetation. Ceramic and micro-cement are the main elements that give shape and life to this interior, giving it a special character.
Project3 years ago
Kandis Residences, designed by ONG&ONG, is predicated on the concept of “homes in the woods,” envisioned as a green, immaculately landscaped sanctuary that accommodates the modern urban lifestyle. The residential blocks feature modernist box frames that complement a simple yet elegant façade. The development’s overall colour scheme is subtle, with a warm, calming palette that further accentuates the serene qualities of this flourishing green oasis.
Project3 years ago
Nuestro sueño, designed by Espacio 18 Arquitectura, is a residential clay box containing coherent, concrete structures based on a 60cm module, marking and distributing the program, indicating the heart and soul of the house. This house was made with wide and adaptable spaces, so in the future, accommodations can be done. The idea was always to create a welcoming-life full space that will show you how Mexico embraces you, a place where you can finally feel being in Oaxaca.
Selected Academic Projects
Practice3 years ago
Espacio 18 Arquitectura is a Mexico-based architectural practice located in Oaxaca.
News3 years ago
The winners of the 5th European Award for Architectural Heritage Intervention were announced by the jury yesterday in the courtyard of the Frederic Marès Museum, a historical site in Barcelona’s Gothic Quarter. The announcement of the 15 finalists, four winning works and two Special Mentions for Restoration was made during the 5th International Architectural Heritage Intervention Biennial.
Project3 years ago
Silver Pine, designed by SAOTA, is a contemporary home set among the pine woods that introduces a revolutionary outward-looking approach to the city’s architectural tradition. The pinewoods that the site overlooks are thus a significant motivation for the design’s open, outward-facing orientation. This approach explores a new kind of architecture that invites as much natural light as possible during the dark winter months to compensate for the lack of sun and mitigate its absence.
Project3 years ago
Casa Havai, designed by Garoa, is a residence that turns itself to the inside; in a way, it is introspective, a feature that comes from the place’s specific constraints. The house’s structure is of structural masonry, with the walkway and the gable roof’s structure designed in metallic structure, the slabs – made in loco – are inverted to facilitate the distribution of the hydraulic installation, the electrical pipes are apparent, the floor used was hydraulic tiles, green as grass.
Practice3 years ago
Practice3 years ago
Garoa is a collective laboratory of architecture that takes practice by the bias of experimentation, not having preconceived methods of guiding. Based on the specific constraints of each situation, they choose the intervention methods and procedures. Collaborative because of the character in which the works are developed, where the different and complementary qualities of the team members are added up to develop a plural and concise work.
News3 years ago
Winners of the competition “Remote Work Cabin” are announced which aimed to develop one drawing to communicate an architectural design.
Project3 years ago
MVRDV House, designed by MVRDV, is an interior renovation for their new office with a core idea to capture and enhance their DNA. The Atelier for the project teams takes up the main bulk of the central space and is light and quiet. A glazed wall, covered in doodles and working diagrams, separates the atelier from the living room, stretching right across the center of three main arches. MVRDV’s new office is a large community of creative, technical, and entrepreneurial industries; everything ranging from small tech start-ups to larger design firms.
Project3 years ago
Middle Park House, designed by Mitsuori Architects, is a renovation and addition to an existing Victorian home responding to the changing needs of an active, growing family by creating flexible and relaxed spaces. The new addition merges into the existing house to reduce visibility from the street and minimize its impact on the rear garden and neighboring properties. Soft whites, muted color tones, natural timbers and dark polished concrete are used to create a sophisticated yet relaxed urban family home.
News3 years ago
Between the 13th and the 17th of June 2021, the competition jury debated in order to decide the results for the “Children’s Hospital Cluj-Napoca” International Design Competition. The Contracting Authority of the competition is the Cluj County Council.
Project3 years ago
Mamun Residence, designed by SHATOTTO architecture for green living, is a single-family residence in Chittagong, Bangladesh. The intense southwest winds flowing from the Bay of Bengal and the scorching sun all year round are two major considerations affecting this design. The architect was motivated to create a ‘dream world’ of colors, greenery, and water bodies. The philosophical cue here came from the traditional mathal (hat) that farmers in this region wear during harvesting to protect them from rain and sun.
Project3 years ago
Earth Villa, designed by Svamitva Architecture Studio, is a home interior that travels along the lines of earth and sustainability. The interior setting transcends with the Pairing of age old technique of lime plastering with mid-century themed furniture. With delicately chosen décor that complements the theme of wellness and the colour palette of natural tones exhibits strength, sound and health. Diffused natural light complements the warm hues of the decor to add a ethereal element to the space.
