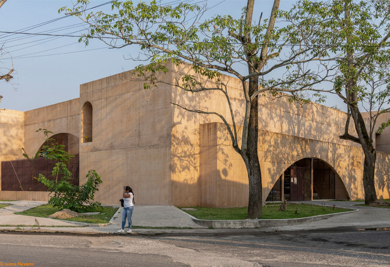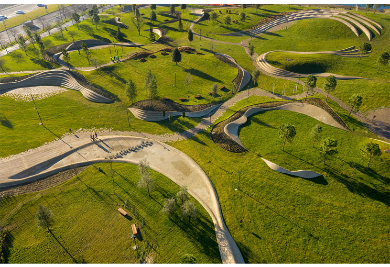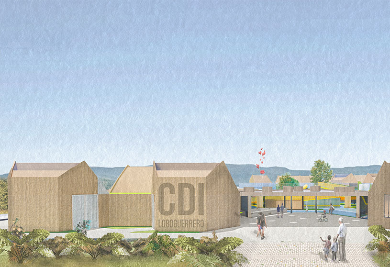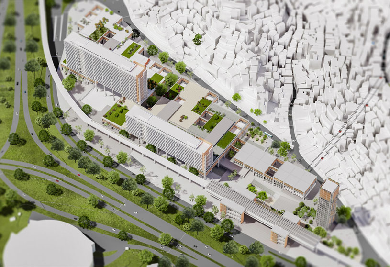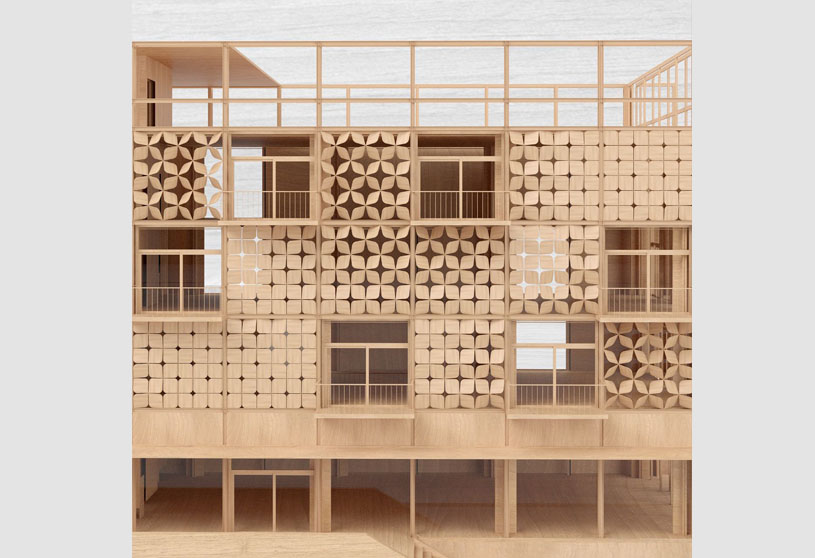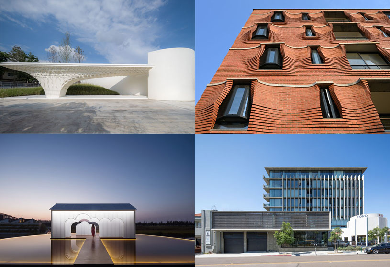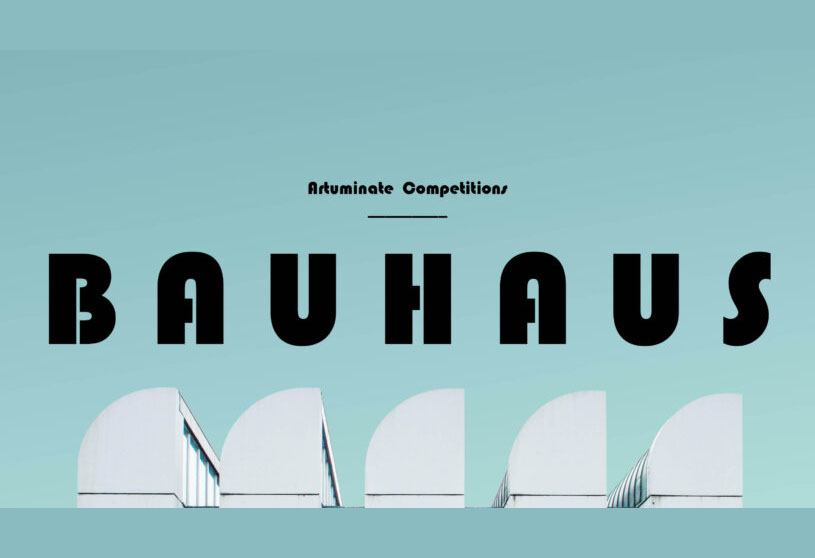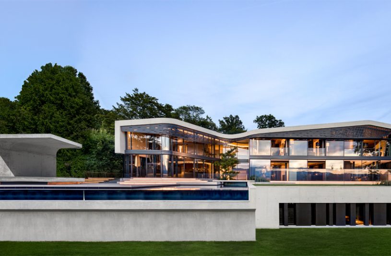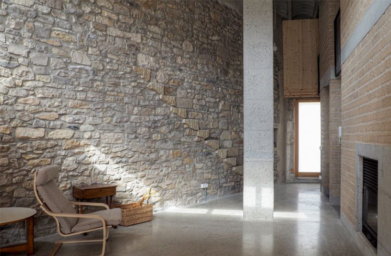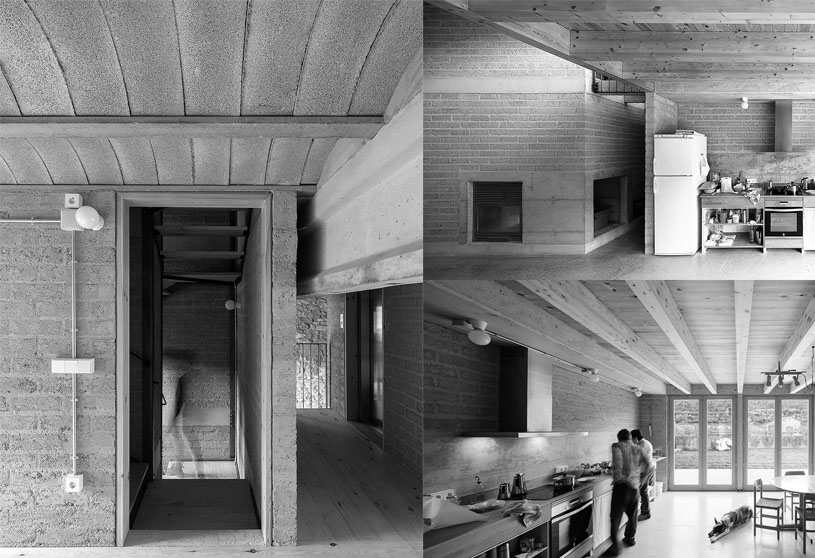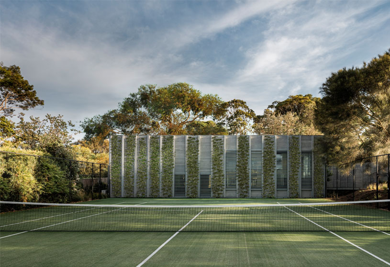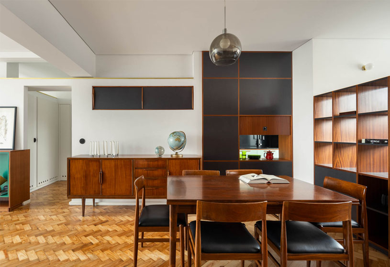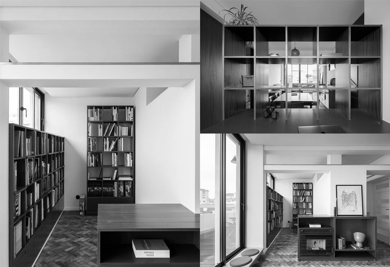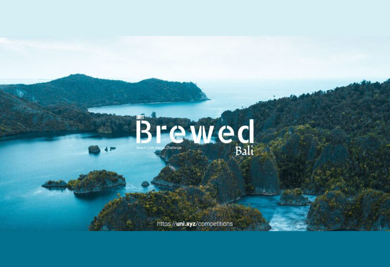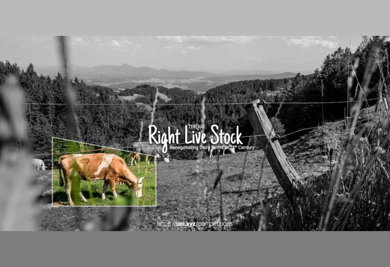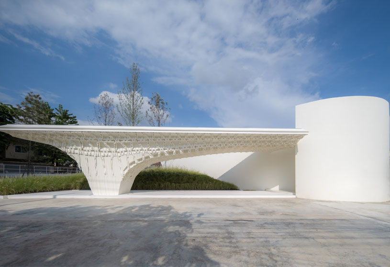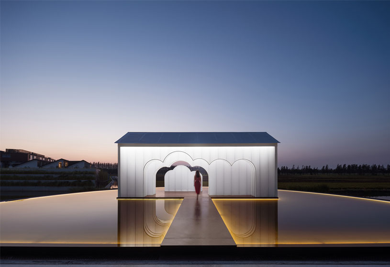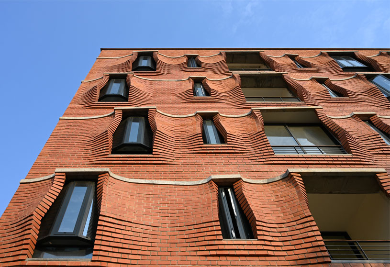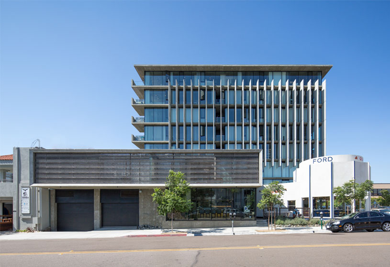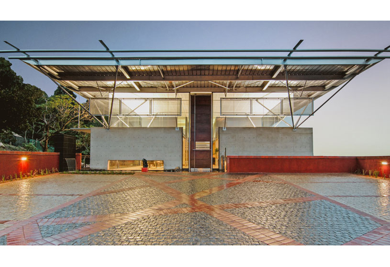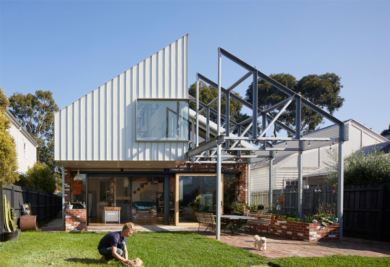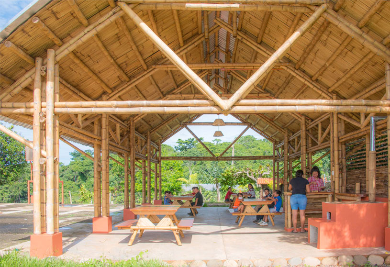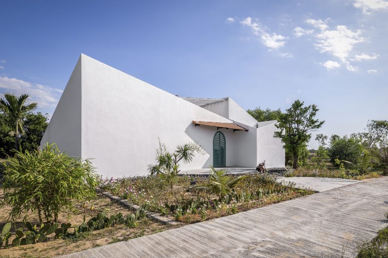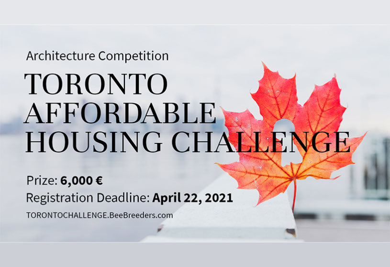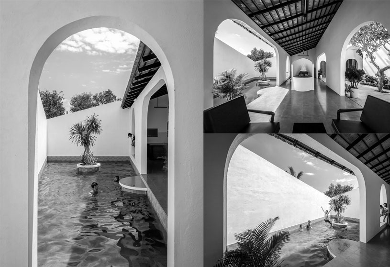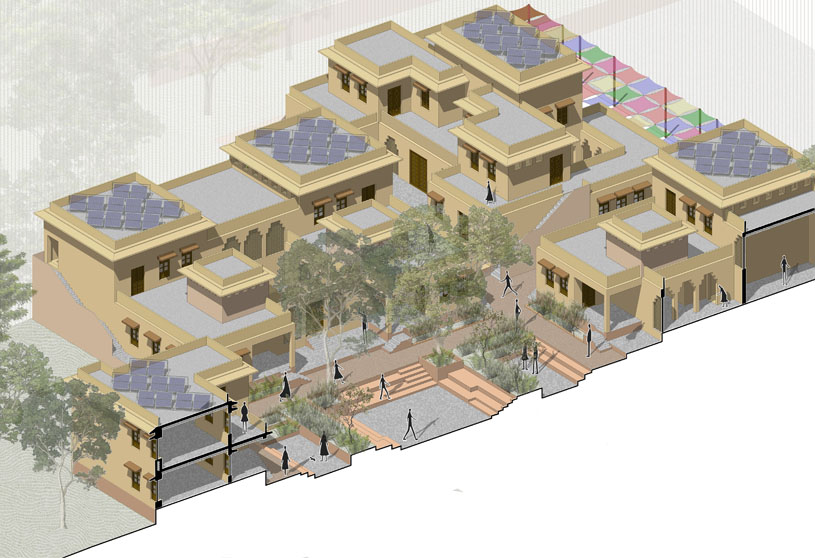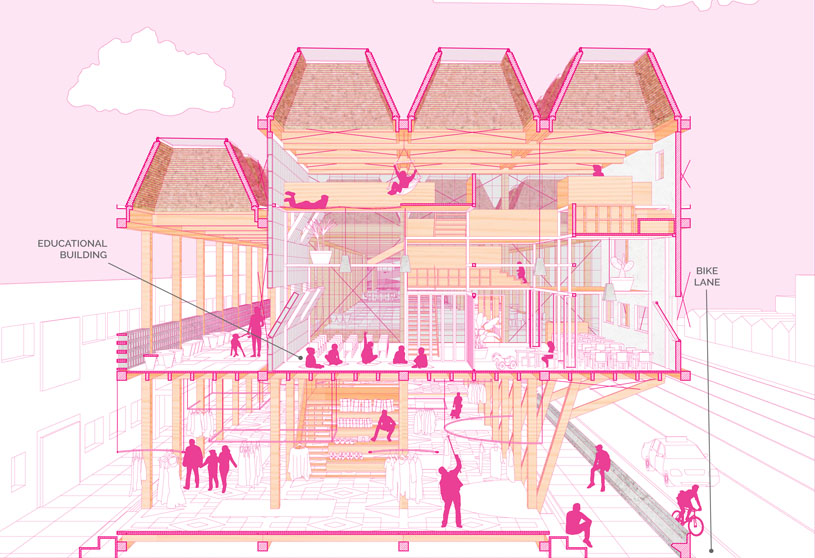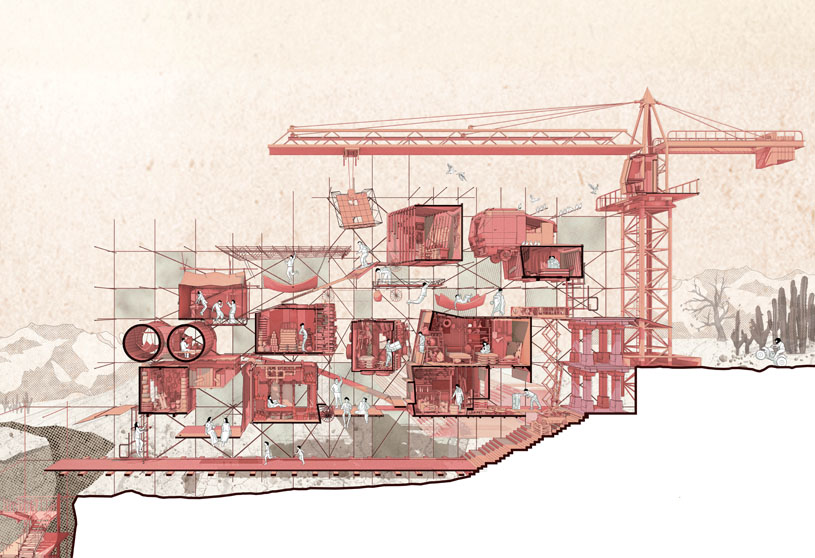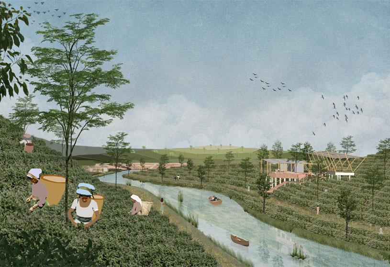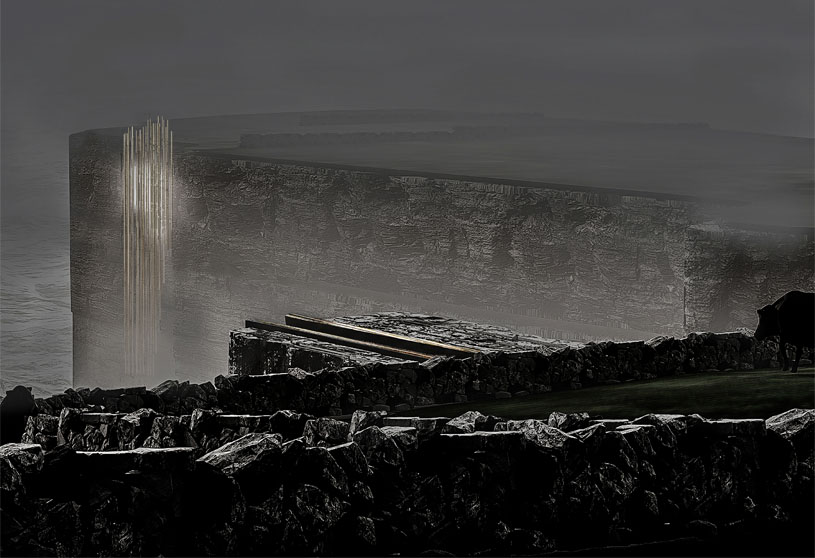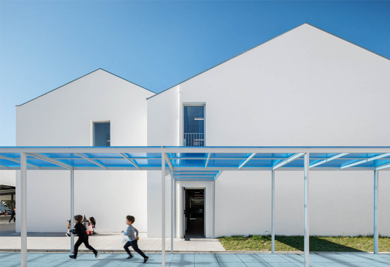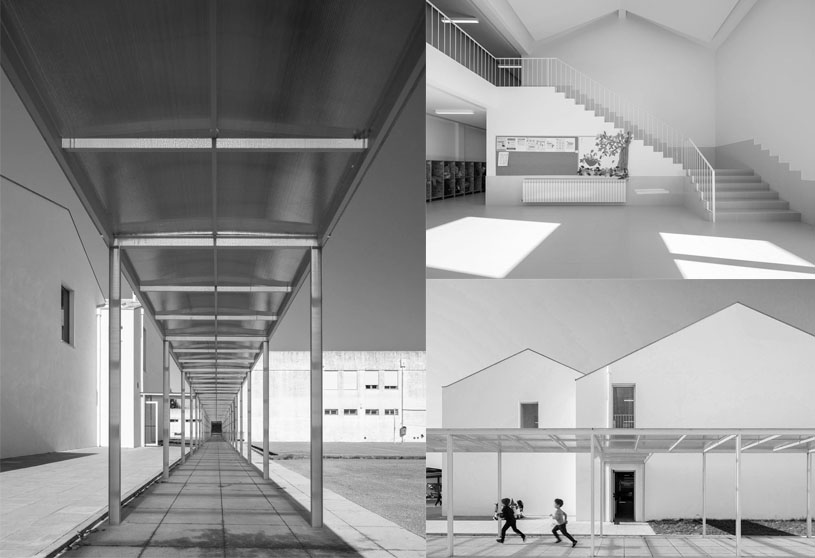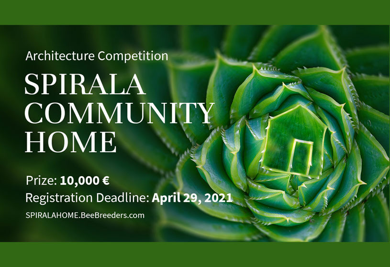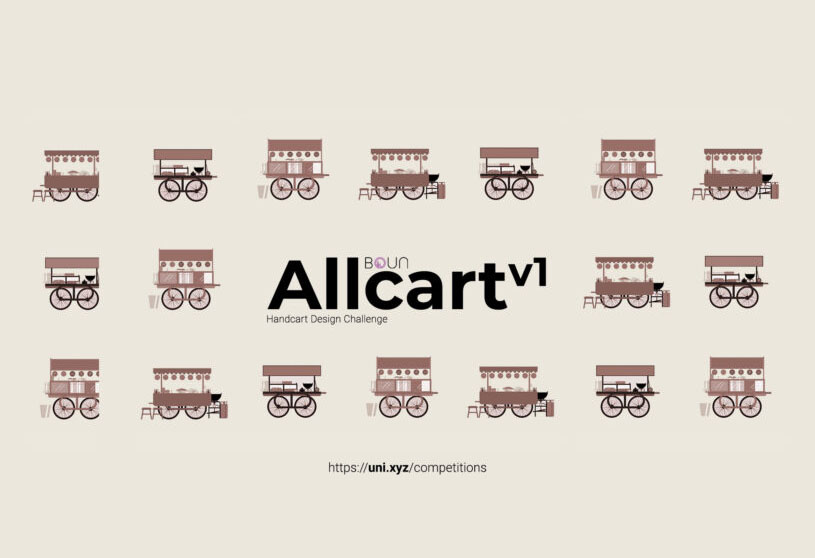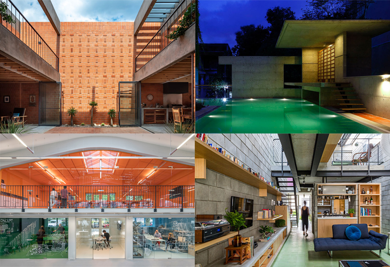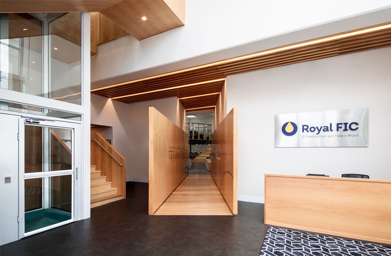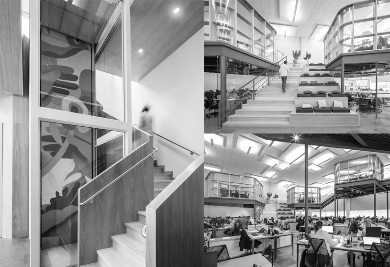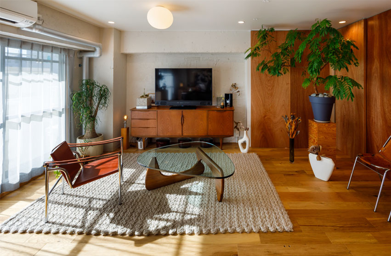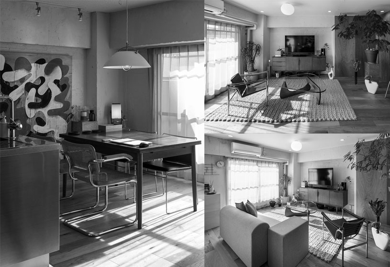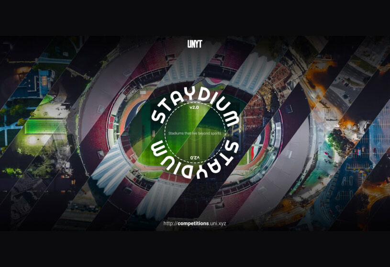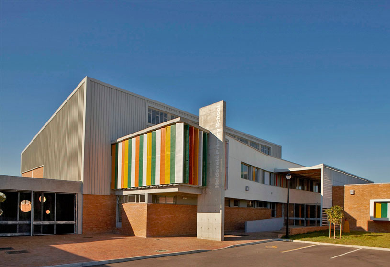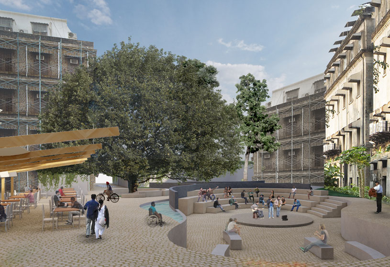News3 years ago
The winners of the competition Bauhaus design style is a 2021 design and writing competition organized by Artuminate, on the design movement that began in 1919, geometric and abstract featuring little emotion with no inclination towards history.
Project3 years ago
Villa Courbe, designed by SAOTA, is a residence shaped intuitively and iteratively by many hands – from sun and topography to brief and local zoning regulations. The house blends in and stands out in homage to its spectacular lakeside setting and the many hands that made it. The need to respond to the topography that came before drives the design to contrast with the neighboring houses that appeared only after the glaciers and ice had done their work.
Project3 years ago
Conversion of agricultural warehouse to Senior Cohousing, designed by Arqbag, is an adaptive reuse project reorganizing the spaces per their use. To solve the scale transition from warehouse to cohousing, the multiplicity of use spaces, and the gradients of privacy, the project proposes the insertion of a central equipped block. In terms of comfort, this large earth block provides a high hygroscopic property, which compensates the low capacity of existing stone walls to humidity regulation.
Practice3 years ago
Arqbag is an architectural design firm based in Barcelona, Spain. They’re a group of young architects that is betting on new relationships between people, territory and habitability interpreting arquitecture.
Project3 years ago
Portsea Guest House, designed by Mitsuori Architects, sits sympathetically within the native landscape whilst being architecturally distinct from the main house. The design concept proposes a building that becomes a landscape wall element. This project allowed to explore how a new residential building may be added to existing sites without compromising the character of the existing building, quality of space, environment and relationship to existing building.
Project3 years ago
Santos Pousada Apartment, designed by Hinterland Architecture Studio, is a home interior that modernizes the original 3-bedroom apartment into a more comfortable, energy-efficient 2-bedroom apartment. The project strategy was to define a central open space in the apartment where the family spends most of the time, increasing its area by demolishing some interior walls. The atmosphere of the big textured wood panels brings to an end the 65-year-old rental unit vibe and inserts the intended permanent home character into the space.
Practice3 years ago
Hinterland Architecture Studio is an international design practice based in Oporto, providing architectural solutions with a personalized approach. The work is about Rigor and Detail, Endless Passion, Celebrating Emotion, Taking Risks, Trusting Our Instincts, Transparency, Boldness, and Innovation, Taking Work Seriously, Not Taking Ourselves Too Seriously.
News3 years ago
The challenge for “Brewed Bali” was to design a Coffee House, a space that transcends the concept of cafes that we see today.
News3 years ago
The design challenge for “Right-Live-Stock” looks at a dairy farm for cattle in a peri-urban condition. Consumption of dairy is global yet the farms they come from are always an afterthought.
Project3 years ago
Phu Yen House, designed by Story Architecture, is a holiday home for the client’s children to play and experience the countryside. The space of the bedroom and living room, kitchen and dining room are separated, and linked together by courtyard and green spaces, it helps to make the spaces of the rooms in the house airy and accessible. With the best nature, the yard and green spaces also become a fun area for children and their friends be.
News3 years ago
The Toronto Affordable Housing Challenge is part of Bee Breeders’ Affordable Housing competition series, run in partnership with ARCHHIVE BOOKS. In this competition, we saw innovative solutions to the city’s housing crisis – from community co-living facilities to 3D-printed homes stackable modular homes and new forms of transit-oriented development.
Practice3 years ago
Story Architecture is an architectural practice based in Ho Chi Minh City, Vietnam.
Selected Academic Projects
Project3 years ago
São Bernardo Elementary School, designed by ARTE TECTóNiCA, is an educational institution that consecrates the North exposure to the classrooms and distributes the “servant” spaces along the central corridor. The concept was to have a two-volume/two floors building, with an independent entrance and roof covering, as Aveiro is one of the highest rainfall districts in Portugal. In addition to the 8 classrooms, the program also included a teachers’ lounge and a gym.
Practice3 years ago
ARTE TECTóNiCA has worked in Portugal, Spain, and Angola on diverse projects such as planning, subdivisions, museums, tourist villages, hotels, retail, and housing. Because the essentials of architecture can only be understood in work, the first objective of this office is to build well, drawing the boundary between culture and nature so that each work is based on the Earth, taking responsibility for it, taking care of it for future generations.
News3 years ago
The Spirala Community Home Competition was a chance for participants to create a structure within the Spirala Ecological Village in Northern Portugal that would be a shared space for the community to meet and run events. The winning entries were selected as they best served the community, while at the same time being great examples of sustainable design.
News3 years ago
The design challenge for “Allcart” is to develop a handcart concept for vendors that help them reinvent their commerce methods considerably. The design should be lean and cost-effective for the investment they can make and open new means to utilize the inherent qualities of selling on the street and not being pinned to any location.
Compilation3 years ago
Archidiaries is excited to share the ‘Project of the Week’ – Nuestro sueño by Espacio 18 Arquitectura. Along with this, the weekly highlight contains a few of the best projects, published throughout the week. These selected projects represent the best content curated and shared by the team at ArchiDiaries.
Project3 years ago
Royal FIC Headquarters, designed by Eduardo Borges Barcellos and Garoa, address new space necessities and to establish a different interface between collaborators and clients. It was a part of a major structural revamp initiative by the company through administrative and marketing actions to create a new workspace. The proposal aimed to create contemplation spaces in coexistence with the necessary conditions for developing the required work. The proposed circulation allows different fluxes of people in contrast with the rigidity of workstations, which grants the space with fluidity and movement.
Practice3 years ago
Eduardo Borges Barcellos is an interior design practice based in Brazil.
Project3 years ago
U house, designed by Rivvon inc., is an SRC condominium with a typical Ramen structure that lends itself to a construction project that will renew everything. It is a house for a couple, and Rivvon inc. designed it with the future growth of the family in mind. Fitting in with the times, the changing surroundings, the changing technology, and the different lifestyles of the residents is possible through the design.
Practice3 years ago
Rivvon inc. is a multidisciplinary design practice with projects in Architecture, Interior Design, Space Design, and Furniture Design. The value and appeal of materials, places, history, and environment already exist. There is also a sense of inevitability and appropriateness that arises from the people involved and the purpose of creating the space itself. The team helps to shape the past, present, and future by designing relatively to what is needed in the space.
News3 years ago
The “Staydium 2.0”challenge is to design a concept stadium for national and international events in a small city, such that the setup could be used/reused for many purposes beyond sports. The sheer culmination of many facilities and building services makes a stadium an ideal box to serve many functions beyond sports.
Project3 years ago
Heideveld Primary School, designed by Meyer & Associates Architects, Urban Designers, has a compact and simple form, focused around a shared central courtyard and two secondary undercover courtyard spaces. The shared space hierarchy is a theme that runs throughout the school’s design. The playful use of colour brightens up the interior spaces and forms part of the identity of the school. The protected nature of these spaces proved essential in the harsh Cape winters and in the face of the South Easterly wind on the Cape Flats.
Project3 years ago
The Estate, designed by Studio PKA, is an urban design project of a planned commercial district in an otherwise organically growing city of Mumbai. Tall Edwardian buildings along tree-lined streets are reminiscent of the era they were built in. This study intends to bring awareness to a critical site like Ballard Estate, in the Fort Area because it has the opportunity of invoking a structured public approach to a commercial site.
