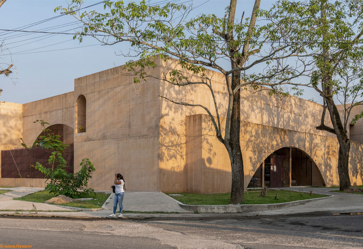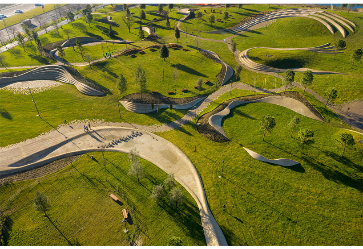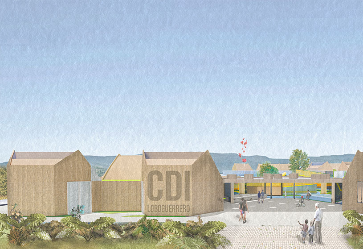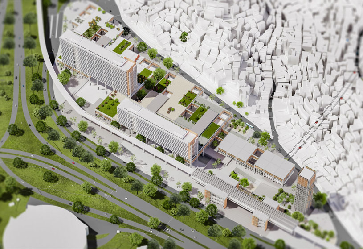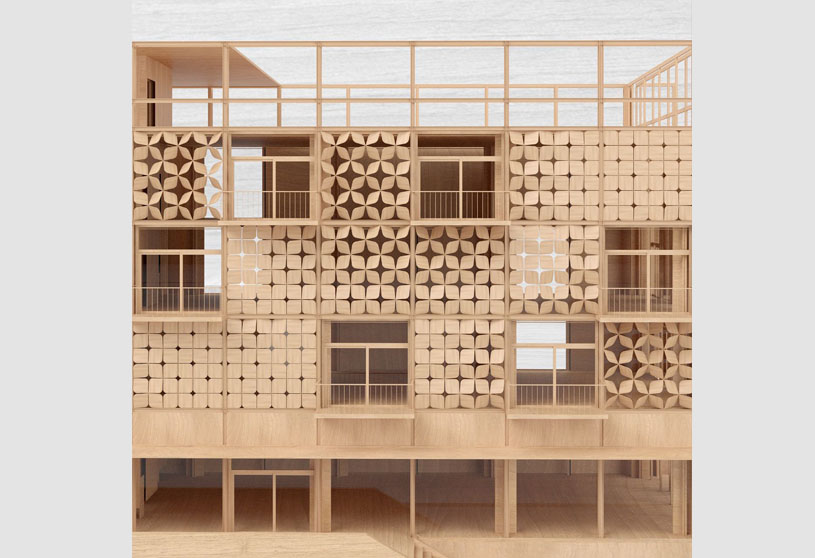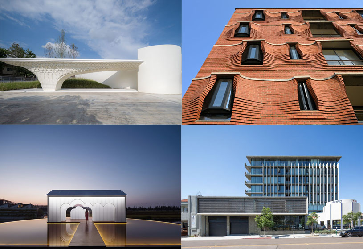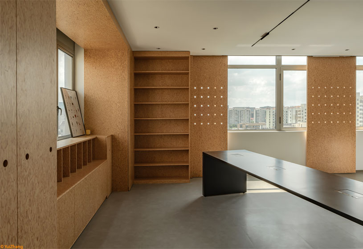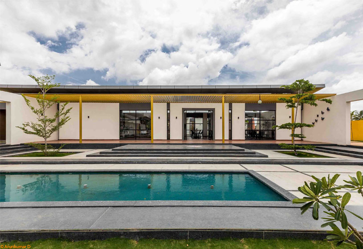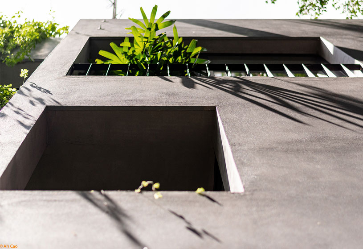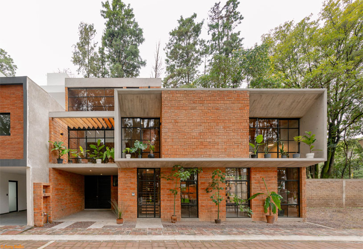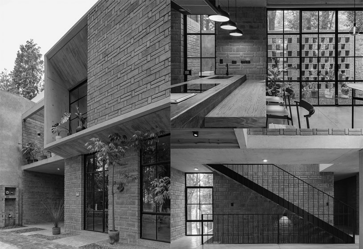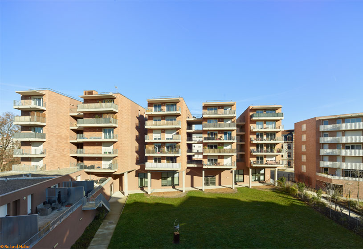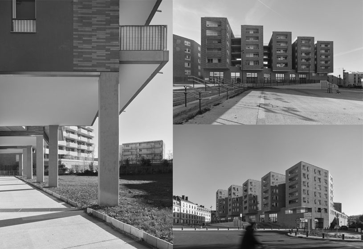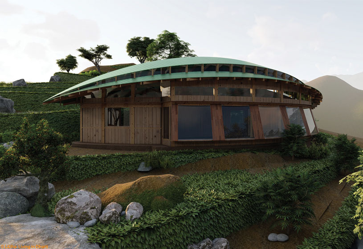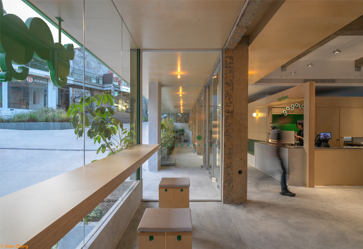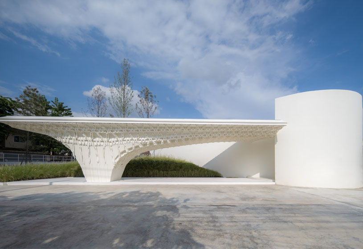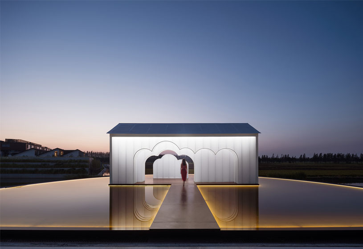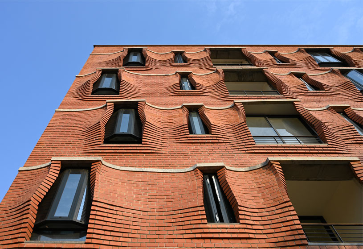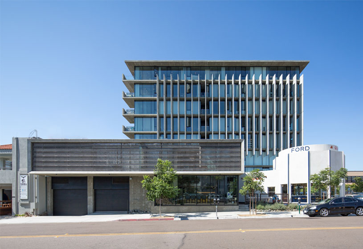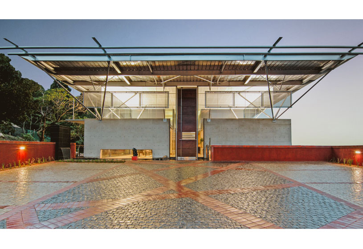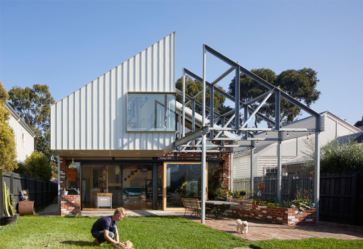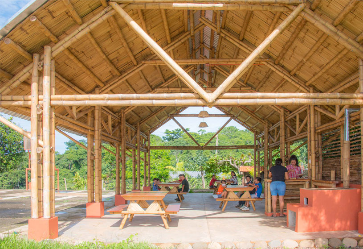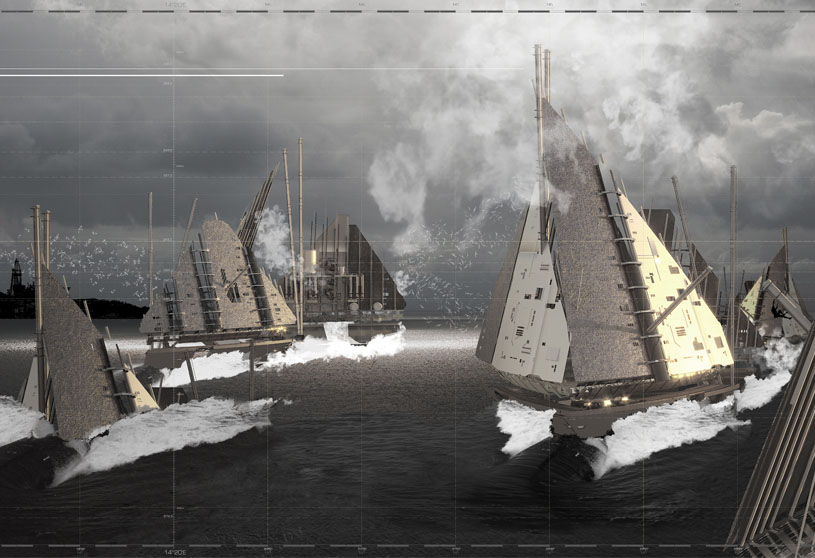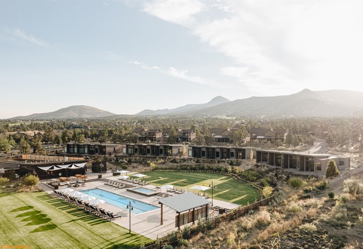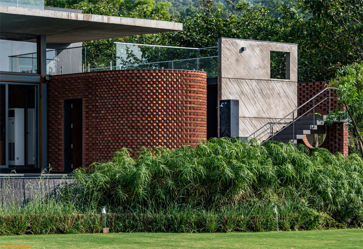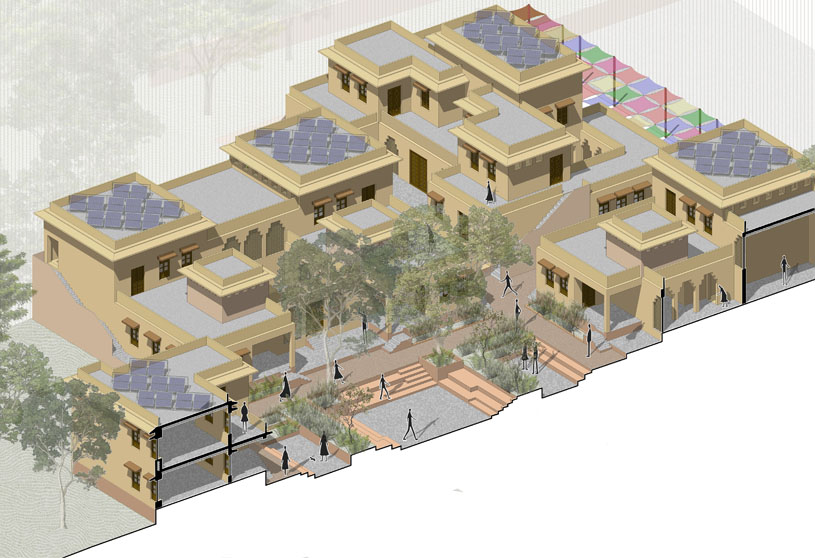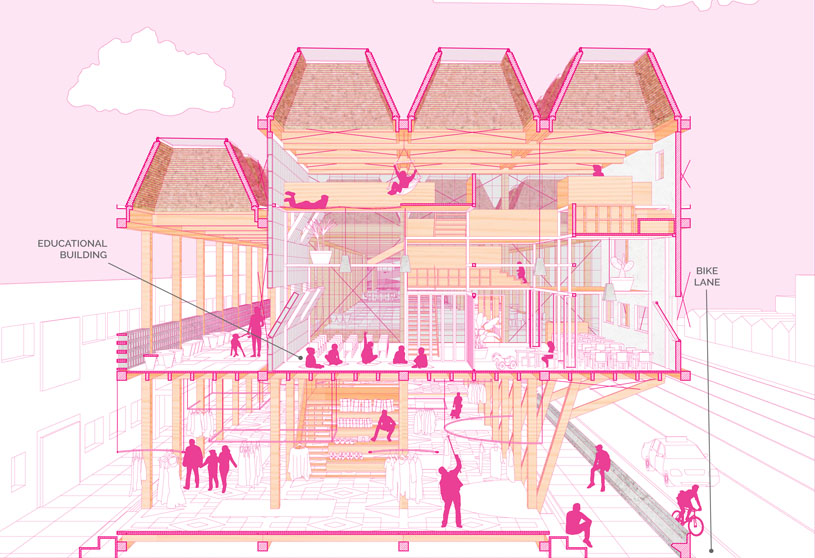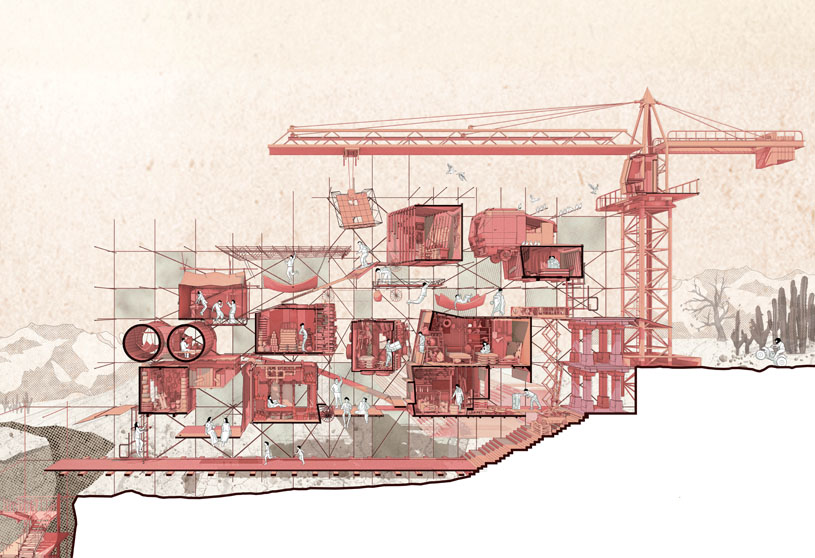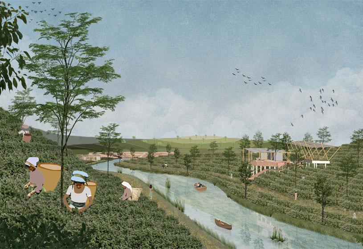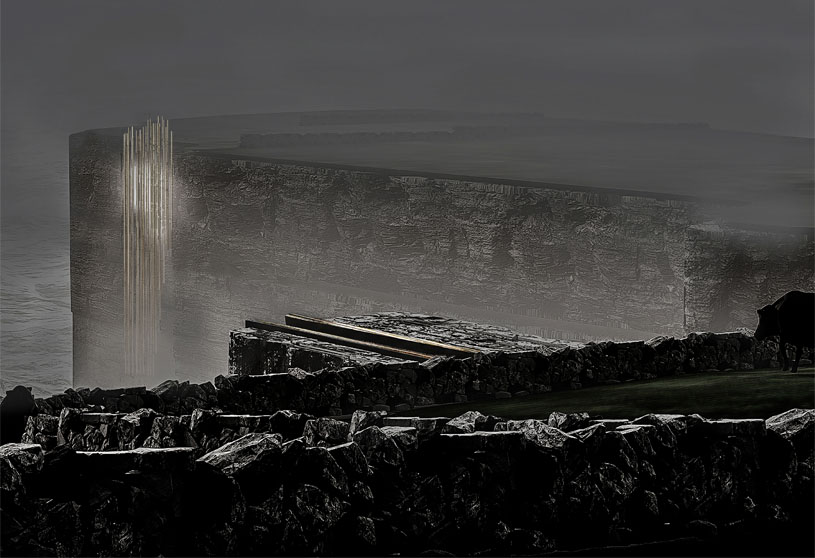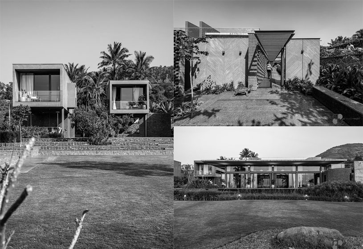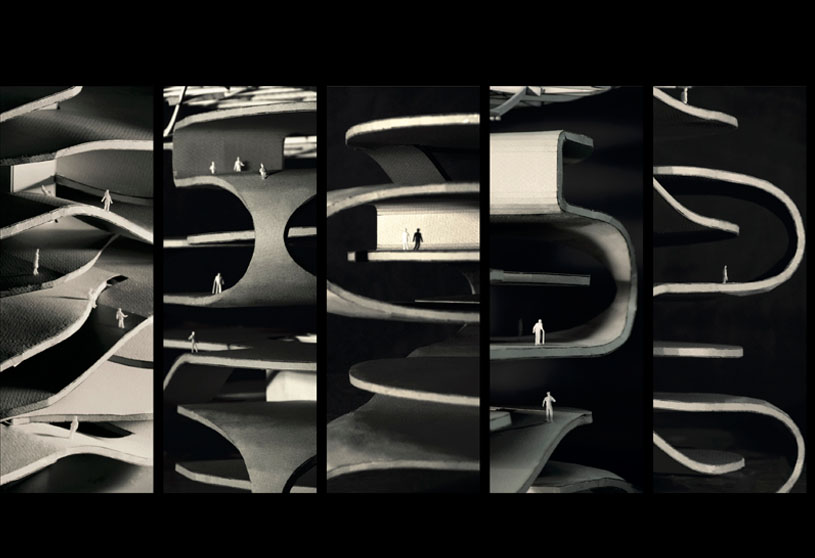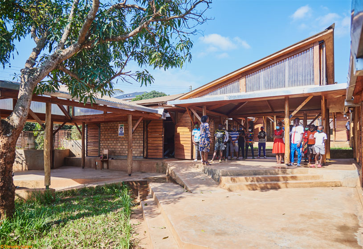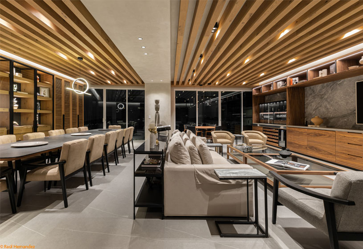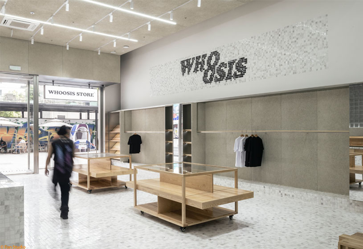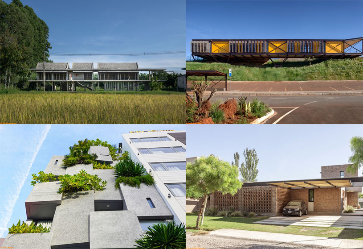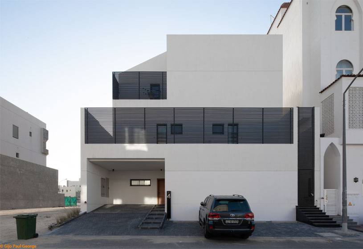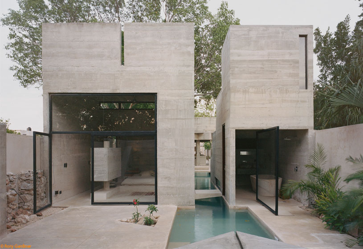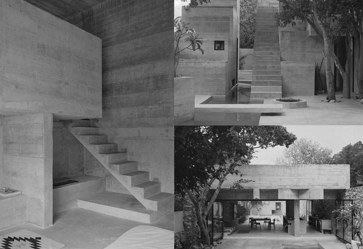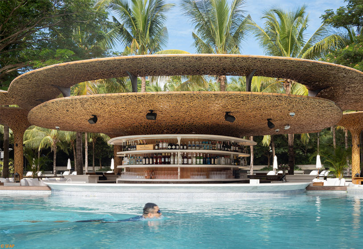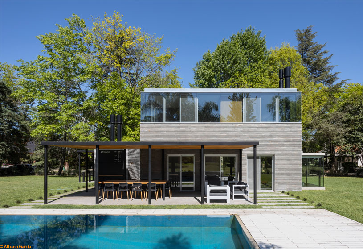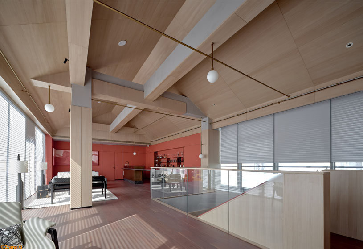Project3 months ago
Takuzen Construction Office by Tens Atelier is an interior design project focused on creating a simple, open and spacious office, without any cubicles. The space features a unique design with a special wooden veneer as its main material, expressing its personality and showcasing its uniqueness. The goal is to simplify the traditional office space by eliminating unnecessary decorations and complex modeling, ensuring a simple and straightforward function.
Project3 months ago
An Interlude – NH 75 by Collage Architecture Studio is a project inspired by Bangalore’s darshinis, providing a respite for the travelers and inviting them into spaces that encourage a slower pace, some contemplation and conversations. The designers attempted to create a unique dining experience amidst nature, aiming to provide visitors with both soulful and thought-provoking food.
Project3 months ago
Green Box House by Plus Idea Studio is a project that clearly demonstrates the desire to connect family members with a peaceful lifestyle as well as nature. The house illustrates horizontal connections, with each floor having a corridor, ensuring convenient traffic and natural ventilation. Green curtains are used to reduce street noise and provide privacy in a densely populated area of Ho Chi Minh City.
Project3 months ago
MoMa House by Estudio Tecalli is an architecture project inspired by the typical materiality of the Puebla-Tlaxcala region: red clay brick and typical Talavera tiles combined with contemporary building materials such as apparent concrete and glass. The steel frame windows evoke mid-20th century Mexican modern architecture, showcasing memorable and attractive features that have been lost recently.
Practice3 months ago
Estudio Tecalli is an architecture practice located in Puebla, Mexico. They focus on the highest quality architectural design in the Puebla Valley, paying attention to every detail of design, material and solution – in order to achieve unique and unrepeatable spaces.
Project3 months ago
ZAC Niel Apartments by TAA (Taillandier Architectes Associés) and Scalènes architectes forms a sequence of volumes forming a continuity, while being adapted to the context. Sited on the boundaries, the buildings create a street font — a parvis-facing public façade — and make space for the substantial landscaped hub. The plot consists of three built units, separated by openings for collective use or private use of one building.
Practice3 months ago
Scalene Architectes is an architecture practice based in Toulouse, that works at all urban scales and attempts to put humans at the center of its methods. They believe in a hedonistic approach that guides the concrete formalization of devices that invite interaction. It is based on dialogue to build relational mediums. Relationships that are inherently unpredictable and changing.
Project3 months ago
Patraaga by LiDha- Living in Dharti is an architecture project that pays tribute to the vernacular architecture of the Uttarakhand region and its sustainable attributes. The building is designed to rest like a leaf atop the mountain ranges. The design approach prioritized ‘form follows function’, focusing on optimal views and landform compatibility. The structure’s sit-out offers 180° views and ample sunlight, facilitating the integration of the outside.
Project3 months ago
Gogoland by Informal Design is an architecture project that integrates human-pet bonding with the surrounding natural environment, resulting in a natural social space themed as a pet paradise. The space of gogoland is bright and filled with natural light, creating a welcoming and comfortable atmosphere. The design is both functional and friendly, ensuring a wonderful experience for all visitors.
Academic Project3 months ago
‘PORTCULLIS – Drifter’s anchor’ is an architecture thesis by Marko Jovičić from the Faculty of Architecture – University of Belgrade, that seeks to create a sail archetype in a new world where conventions regarding civilization are viewed as nonexistent. The functional narrative revolves around the visual depiction of the ship lacking a coordinate position in the context of a ruined world. Apart from the sci-fi inspiration for thought, emphasis is placed on the process of creating a cohesive community, enduring resources, and useful assemblies that are currently accessible.
Project3 months ago
Cascade Bungalows at Brasada Ranch by Skylab is an architecture project designed to create a sense of escape from the noise and stress of daily life. The buildings are stepped with the topography and offer privacy for every unit and unobstructed views of the mountains. The bungalows feature a custom coffee bar, breakfast concierge service, locally sourced art, a sunken living area with a fireplace, and a private hot tub and outdoor shower.
Project3 months ago
Weekend Home at Maale by Studio Roots is an architecture project that attempts to create enclosures within nature by blurring the boundaries in the built-scape, weaving through spaces that redefine the idea of courtyards. Perceived as an ‘unconfined set of spaces’, an exposed brick wall winds through the three major independently built units: a pavilion, library, and a bedroom.
Selected Academic Projects
Practice3 months ago
Studio Roots is a 20 year old design practice based in Pune, known for its experiments in spatial design through landscape architecture. The practice has been seeking contemporary expressions in landscape architecture through application of principles of basic design while being influenced by theories of cubism and minimalism while being rooted in the tropical country.
Academic Project3 months ago
‘Mobius Tower – Landscape In The Air’ is an architecture thesis by Ka Wah Francis Cheung from The University of Hong Kong – Faculty of Architecture, that seeks to challenge the standards of conventional skyscrapers in terms of circulation, structural systems, and spatial experience by reimagining the configuration of floor plates. The objective was to redefine the interior layout to foster connectivity and mobility within a skyscraper using paper as a flexible and fluid testing medium.
Project3 months ago
TERAKOYA School by Terrain Architects is a project where the designers sought to create a space that would encourage open and spontaneous use. A bigger whole was created with the surrounding environment by designing a series of small roofs that resonate with the scale of the surrounding neighbourhood. Incomplete small units, too small to fulfill functions independently, complement each other, and create spaces that connect and separate.
Project3 months ago
Bosques Golf Club Apartment by Taller David Dana is an interior design project where shapes and materials engage in a free and timeless dance, crafting an environment that embodies the convergence of tradition and modernity. Taking contemporary architecture as its starting point, the project draws inspiration from elements that bestow its own identity and distinctive character.
Project3 months ago
‘The Old Block in Metabolism: WHOOSIS Changsha Store’ by Fon Studio is an interior design project that revitalizes an existing site to form a new quality of harmony and difference. Fon Studio balanced Changsha culture’s wild nature with white marble Mosaic and warm-gray wood wool acoustic board, incorporating glass tiles for natural lighting, bringing a comfortable, clean experience.
Compilation3 months ago
Archidiaries is excited to share the Project of the Week – Lanna Rice Research Center, Chiang Mai University | Hanabitate Architect. Along with this, the weekly highlight contains a few of the best projects, published throughout the week. These selected projects represent the best content curated and shared by the team at ArchiDiaries.
Project3 months ago
LUMO-7 by Studio Toggle is a residence with simple aesthetics, organized around a luminous atrium and a planted courtyard. The courtyard and semi-shaded basement atrium create a curated hierarchy of open-to-sky, semi-shaded, and interior spaces, maintaining privacy without compromising any of these areas. A holistic living environment is created through compact and efficient space planning and enhancing the exterior spaces.
Project3 months ago
‘Casa en los Cocos’ by Ludwig Godefroy is a project that consists of a series of fragmented pavilions inspired by pre-Hispanic architecture and organised around a water mirror and a swimming pool. The residence is a socially focused project with a negative void space defining the border between public and private areas. An open central agora connects private spaces, creating a convergent hub for social life.
Practice3 months ago
Ludwig Godefroy is an architectural practice based in Mexico City, Mexico.
Project3 months ago
Jinghope · Life Aesthetics Community at The Sanya EDITION by Various Associates is an architecture project that was designed in a way that balances commerce and fashion while catering to the needs of the hotel, the client, and retail brands. In this project, the designers capture the hotel’s essence and seamlessly integrate the design from the exterior to the interior, realizing a harmonious blend of art, nature, and the vibrant urban resort lifestyle.
Project3 months ago
Cabin 192 by Daniel Canda & Asociados is a residential project in a low-density suburban area, featuring uniform architecture and lush vegetation. Readapting to the existing construction, a wall box was defined as a container for the space, and all the interior walls of the ground floor were replaced by a single central support materialised in a concrete volume. This freed up the floor plan and allowed a spatial flow that was the premise of the project.
Project3 months ago
Greentown Sanjiangkou City Exhibition Hall by WJ Studio is an interior design project that combines modern design style with humanistic urban atmosphere, to construct a space with urban cultural attributes. The architectural style of the entire exhibition hall continues the style of surrounding cultural and historical architecture, using many traditional architectural elements.
