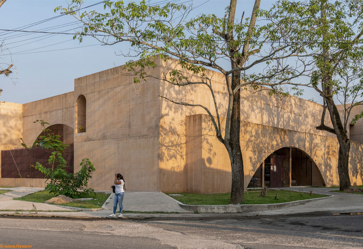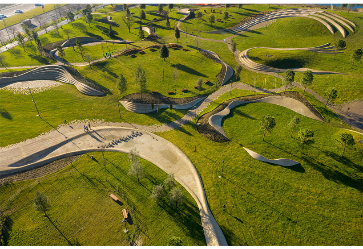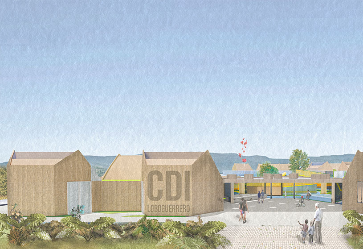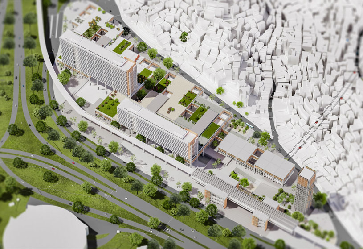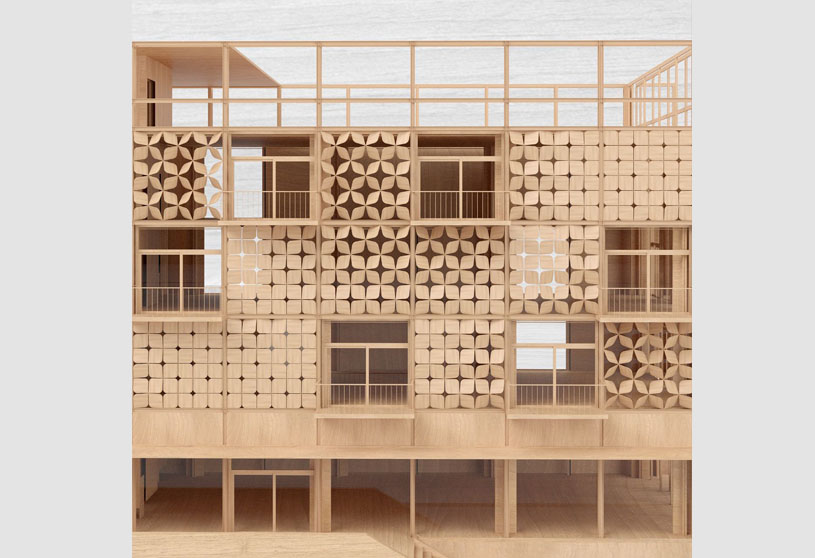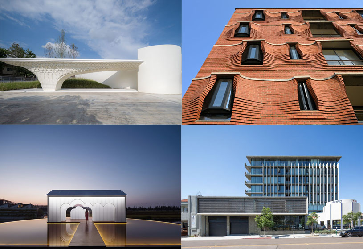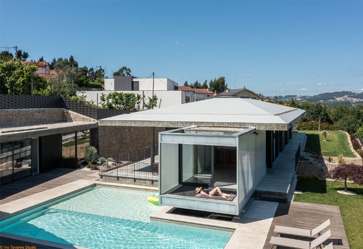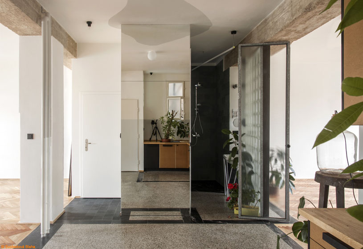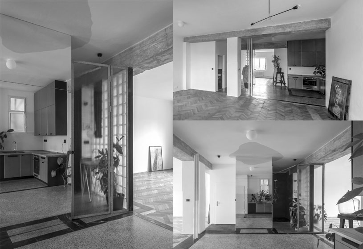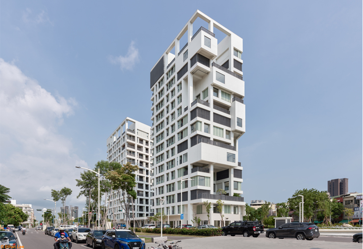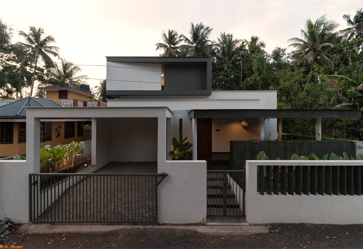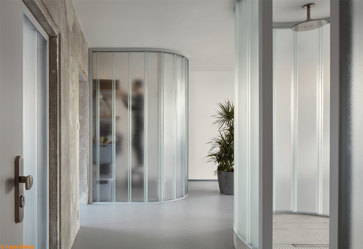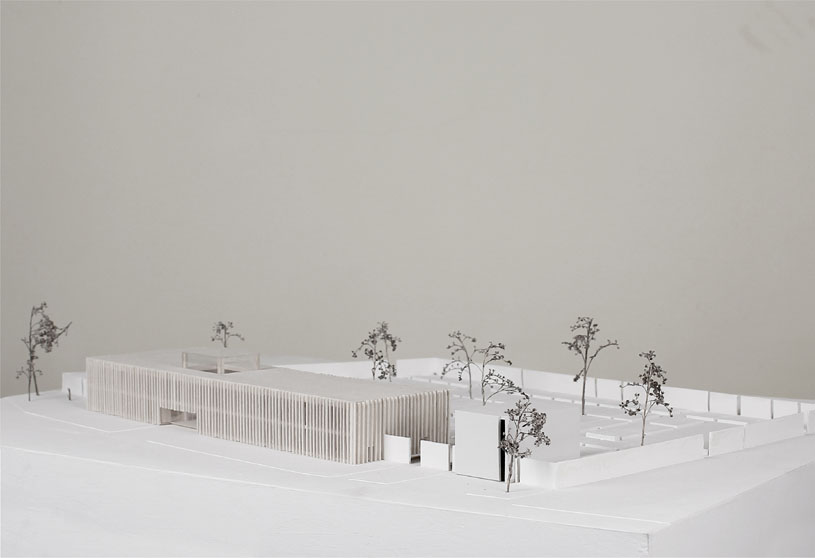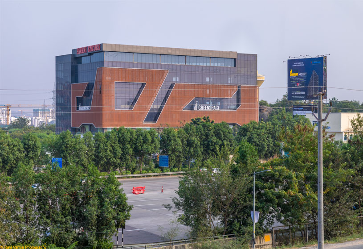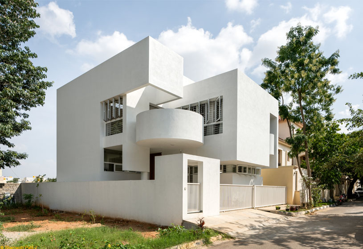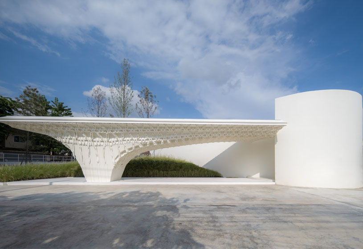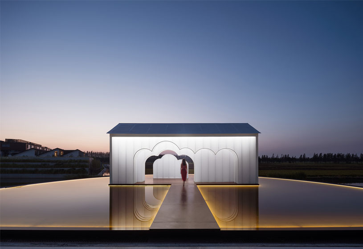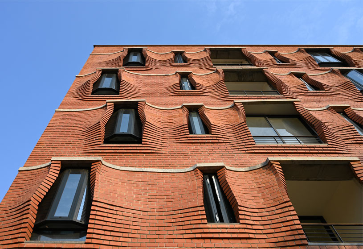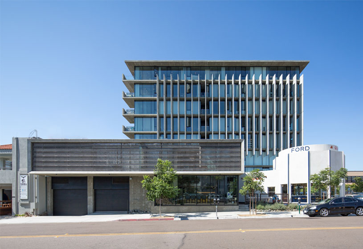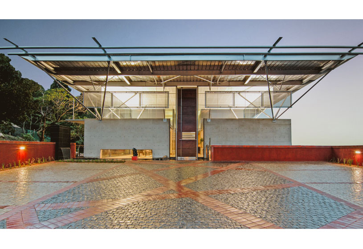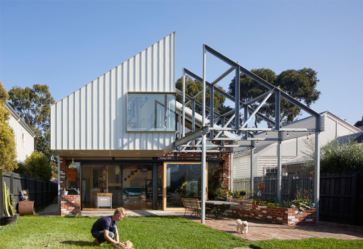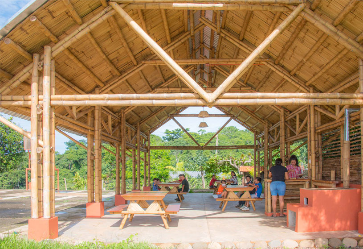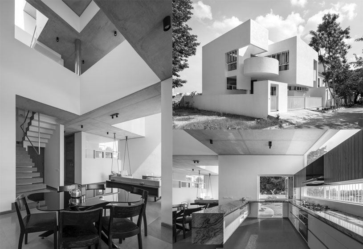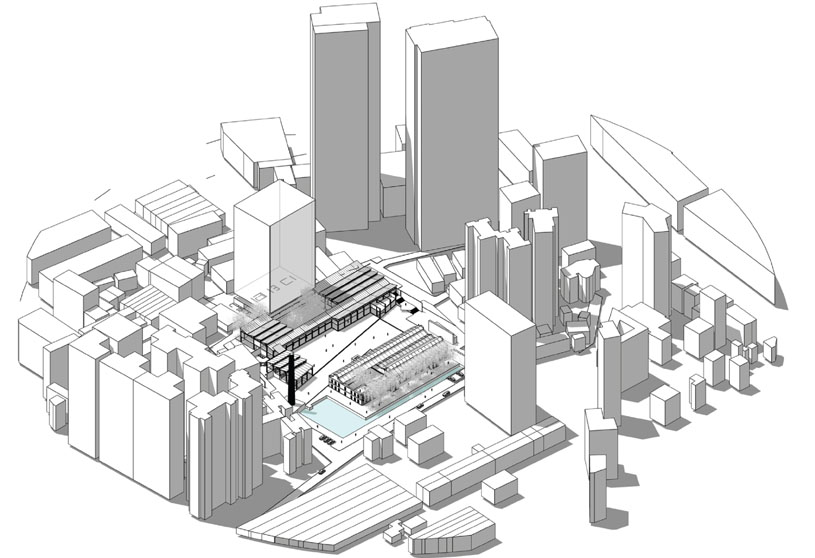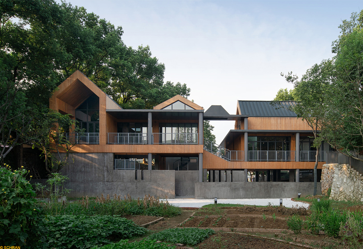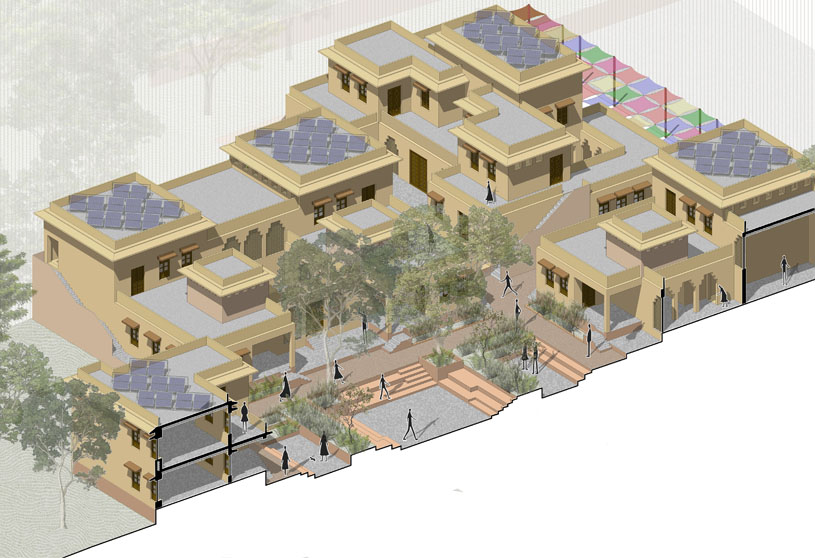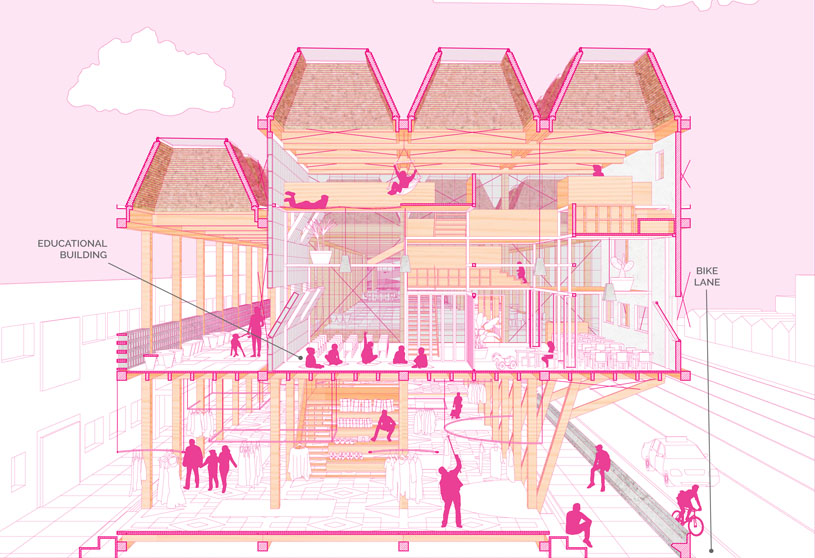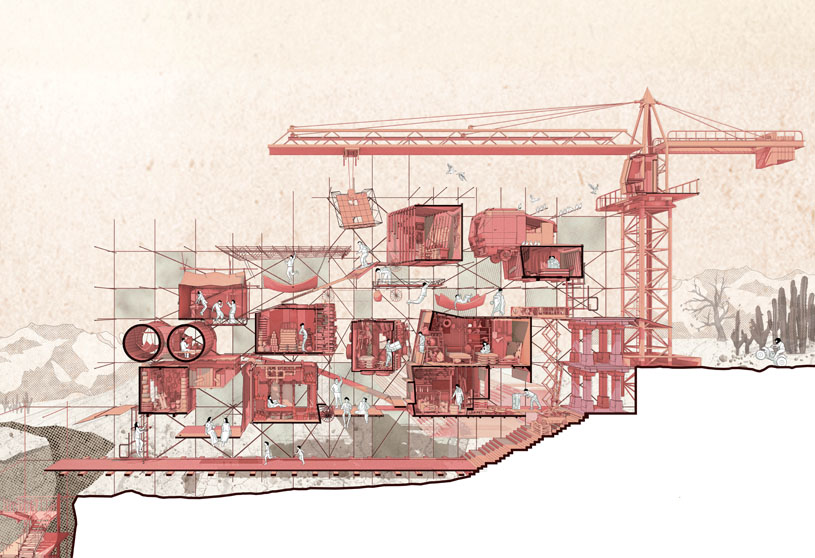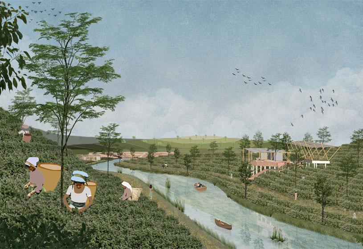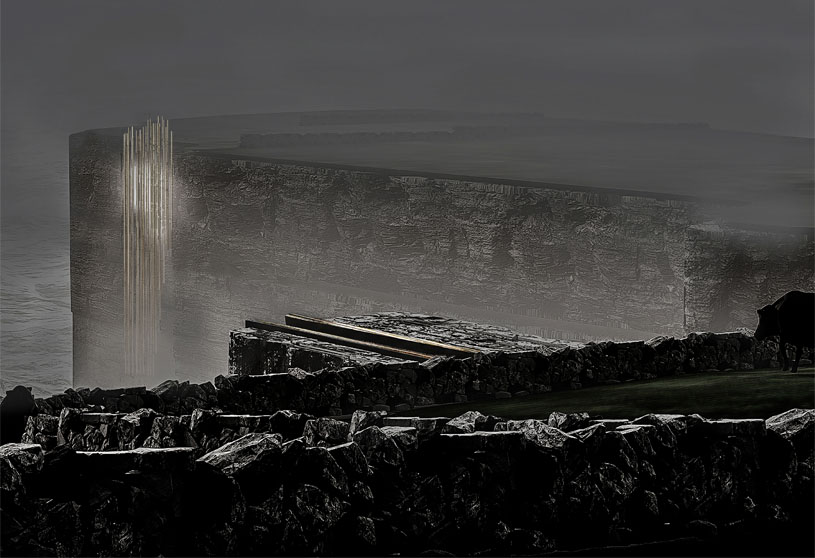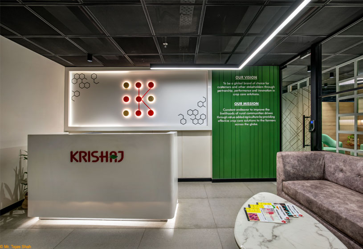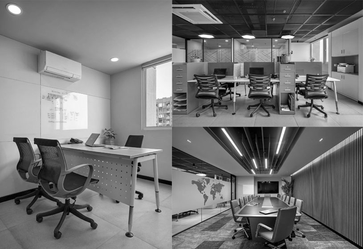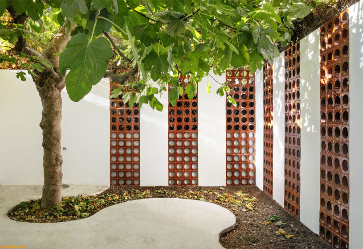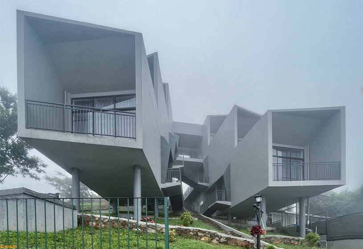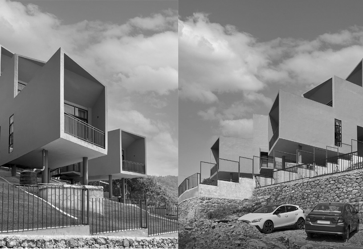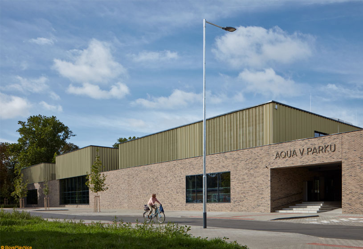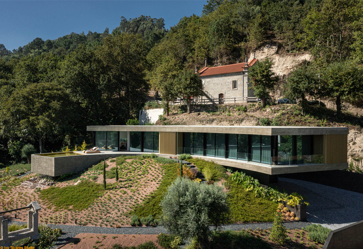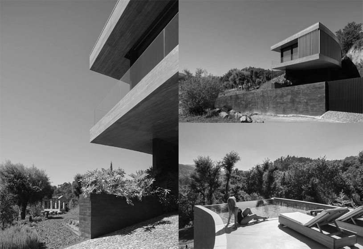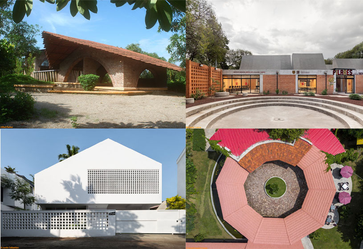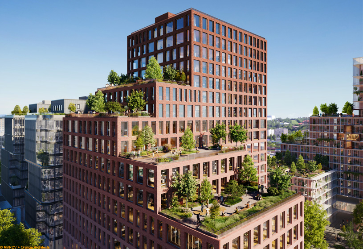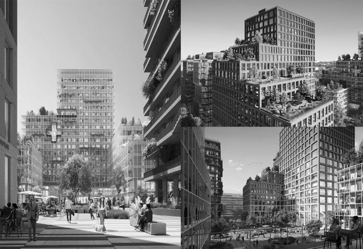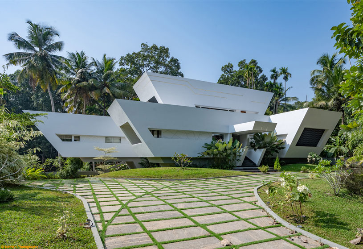Project4 months ago
‘Casa Ponte’ by stu.dere – Oficina de Arquitetura e Design, integrates the house into the land’s morphology, which dictates its volumetric design. Drawing the contours of the house and creating the impression of a suspended element, a large concrete roof rests on two polycarbonate light boxes. The intention behind this solution was to provide a thoughtful response to the local building codes pertaining to sloped roofs.
Project4 months ago
‘Hradec Kralove Apartment’ by Svobodová Blaha is an interior design project aimed at the complete refurbishment of an apartment within a tenement house. The design was created on-site, allowing better light conditions during demolition work. The dividing structures were removed, which resulted in double-sided light in the middle, a corridor area, further illuminated and ventilated by a window to the house riser.
Practice4 months ago
Svobodová Blaha is an architectural studio based in Prague, founded by architects Anna Svobodová and Ondřej Blaha. The studio is not focused on any specific assignment or typology – it strives to develop and implement projects with an awareness of contemporary themes and references, while creatively responding to specific constraints, client individuality and the specifics of a given context.
Project4 months ago
Kaohsiung Social Housing by Mecanoo is an architectural project that places a unique emphasis on the role of collective spaces in enhancing the quality of life for its citizens. By adopting a novel and innovative strategy, users will actively define the programs within the collective spaces. This participatory model ensures that the communal areas cater precisely to the needs, preferences, and aspirations of the community.
Project4 months ago
Framed House by i2a Architects Studio is a residential project that fosters a harmonious living experience with nature, with clean lines and minimalism. The design principle aims to create open, uncluttered spaces that promote a sense of tranquility and harmony with nature. This approach brings a sense of order and clarity, allowing the beauty of the house to shine through.
Project4 months ago
Sculptor’s Apartment by Neuhausl Hunal is an interior design project where the boundaries and functions are blurred both in plan and material. The apartment is an experimental examination of the spatial potential of a typical apartment in prefab housing. The plan features three open U-profiled glass curves, defining the cloakroom, storage, and workspace, while the remaining space is freely modulated between these lines.
Academic Project4 months ago
‘The return of the Sacrum – Jewish Cultural Centre in Sokolow Malopolski’ is an architecture thesis by Ewa Pokrzywa from Cracow University of Technology – Faculty of Architecture, that seeks to preserve and share the rich Jewish heritage while honouring the cemetery’s legacy by bridging the historical and contemporary. The project also addresses how a community’s local design influences its ability to change its attitudes and what opportunities it presents for development.
Project4 months ago
Pavani Encore by Int-Hab Architecture + Design Studio is a project that equally emphasises functionality and façade design. The optimal spatial planning involves utilizing most space for the working area, with the narrow end of the site used for vertical circulation through the lift and staircase. The building’s futuristic facade, crafted from glass and expanded metal, is a fluid and minimalist design that sets it apart from the surrounding cityscape.
Project4 months ago
Joshi House by Anahata is a project where form, function, and aesthetics converge to create an immersive and meaningful built environment. The design focuses on creating personalised family spaces while maintaining common areas that foster togetherness. The home features clean masses that are a testament to modern design principles, celebrating a thoughtful, cohesive aesthetic that blurs the boundaries between art and architecture.
Practice4 months ago
Anahata is an architecture practice based in Bengaluru, founded by architects Mithila Manolkar and Puneeth Hegde. They are known for their distinctive approach to architecture, viewing it as a form of art. They believe that the ultimate canvas is the human experience, where the synergy between the art and architecture isn’t a conceptual abstraction but a lived reality, where spaces mold emotions, stimulate thoughts and spark creativity.
Academic Project4 months ago
‘Glocalism: Reinterpretation of Craftsmanship in A Public Realm’ is an architecture thesis by Mohamed Shameem cp from Wadiyar Centre for Architecture (WCFA), that seeks to explore the potential relationship between architecture and fashion in the realm of urban revitalization. The project addresses the architectural concern of transforming a derelict mill land into a vibrant public realm while embracing ‘glocal’ design principles, sustainability, and community engagement.
Project4 months ago
Future Community Center, Xikou, by y.ad studio is an architecture project that transforms an old residential quarter into a vibrant rural community with a distinct local identity of Xikou Town. The project aimed to create a versatile public space that embodies a future community prioritizing sharing, automation, smart technology, sustainability, and a strong sense of neighborhood, catering to all ages.
Selected Academic Projects
Project4 months ago
Krishi Rasayan Office by Resaiki is an interior design project based on the principles of Vastu and colour theory to maximise and foster positive energies in a space. Through the use of the brand’s signature colours—red, yellow, and green—strategically used as highlights against a backdrop of dark greys and earthy tones, an environment that exudes vibrancy and professionalism was created.
Practice4 months ago
Resaiki, the definition of excellence and creative craftsmanship, is an interior design firm offering complete architecture and interior design solutions to its clients. They are known for their professionalism and out-of-the box creative approach to their projects. They specialise in delivering contemporary luxury designs, keeping in mind the ever-changing technological and design-solution advancements.
Project4 months ago
Casa PER by MOCA Estudio is a renovation project that explores the sequentiality of architectural spaces through contrasting orders and qualities. Two types of spaces – ‘lintel spaces’ and ‘connecting spaces’ – are freely combined to alter the sequences. With a distinctive presence, objects that stand out for their materiality and emphatic geometry are incorporated in the design.
Project4 months ago
Cottædge by PRAJC Design Consultants LLP is a project nestled on a serene hilltop that embraces a harmony between architecture and nature. To accommodate the site’s contours, a single structure is divided into multiple smaller blocks. These cottages receive the most exposure to the microclimate and the best view of the far-off mountains owing to their orientation and geographic location.
Practice4 months ago
PRAJC Design Consultants LLP is an architecture firm that derives from the concepts of reflecting design through a paradigm beyond structures. They believe in the simplicity of happiness. As architects, as humans, their belief is to create spaces that blend in, to let what it addresses stand out. They intend to make every design a story worth telling for a long time and be remembered for more
Project4 months ago
Aquapark Kyjov by SENAA architekti is an architectural project that began with a modernization of the outdoor public swimming pool and now has a newly-built indoor swimming pool to complement it. The pool has undergone a revitalization, including a tree alley, modified paved areas, and urban structures, allowing pool visitors and passers-by to enjoy coffee on the outdoor terraces.
Project4 months ago
The residence ‘Casa De Bouro’ designed by Mutant Arquitectura & Design forms a simple volume characterised by a deformed rectangular parallelepiped that embraces the south-facing portion of the land that makes up the patio. Constructed in exposed concrete, the house absorbs a resistant and austere character in order to respond to the natural surroundings, following its concept of “a hug to nature”.
Practice4 months ago
Mutant Arquitectura & Design is an architectural practice based in Porto, Portugal.
Compilation4 months ago
Archidiaries is excited to share the Project of the Week – Redmars | Architect Mahesh Naik. Along with this, the weekly highlight contains a few of the best projects, published throughout the week. These selected projects represent the best content curated and shared by the team at ArchiDiaries.
Project4 months ago
NUVO, a project by MVRDV and Orange Architects, encompasses five distinctive buildings, merging a business park with residential and cultural programmes to establish the most extensive technological and sustainable development in Ukraine. By designing spaces that are adaptable and demountable, the designers have made it easier for society to adapt to its changing needs and lessen the uncertainty that the ongoing conflict has caused.
Practice4 months ago
Orange Architects is a multidisciplinary firm for architecture, urban design, interiors, and outdoor space, located in the centre of Rotterdam. With their integral approach, sustainability is an important design ambition in all their buildings. They work on the basis of a broad definition of sustainability, built upon three pillars: WORLD | WE | VALUE. Their mission is to incorporate and unite these themes in all their projects, from the first sketches to completion.
Project4 months ago
The Cantilever House by S Squared Architects is a project that skillfully integrates function and form with innovation and energy efficiency. The house is an ideal example of how to build in a low-risk, flood-prone area while lessening the impact on the environment and preserving the area’s natural beauty. The home is a futuristic dwelling that provides a unique and warm environment.
