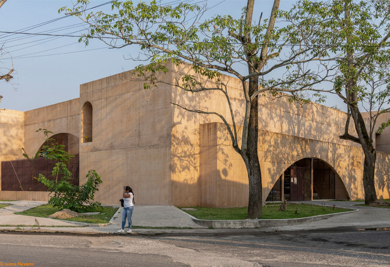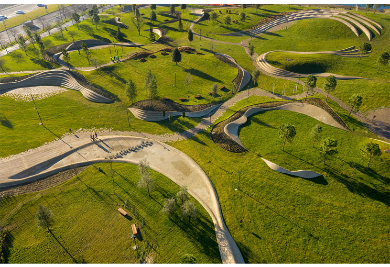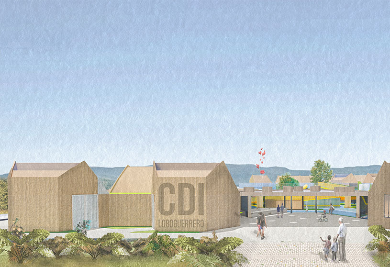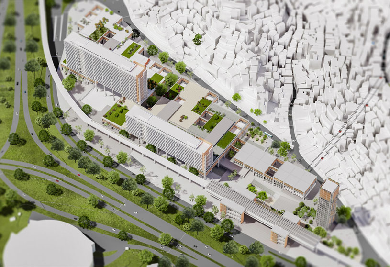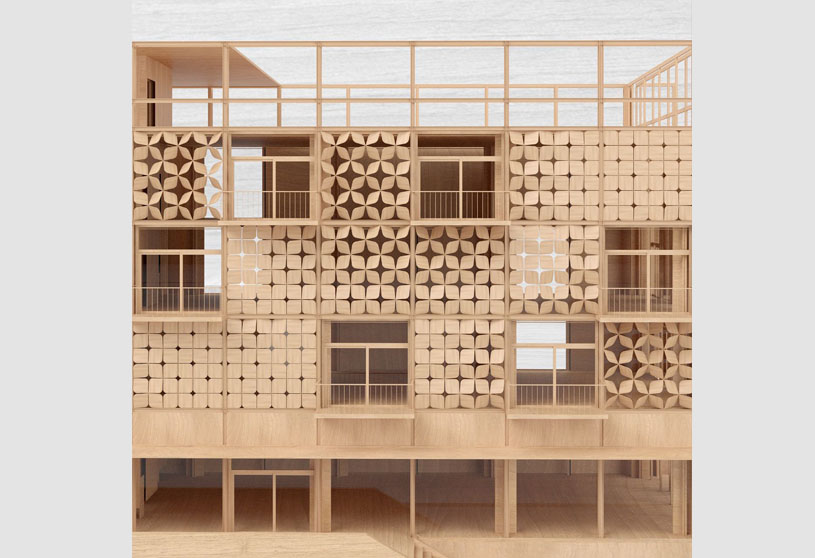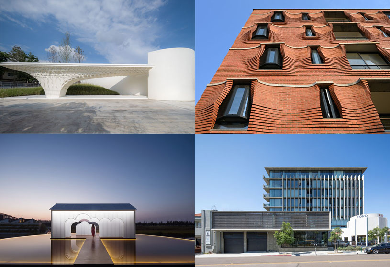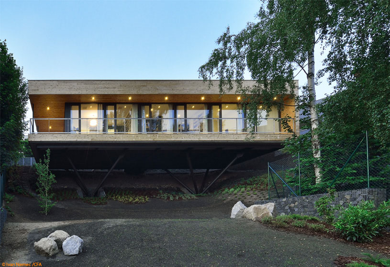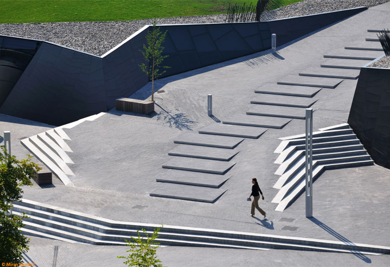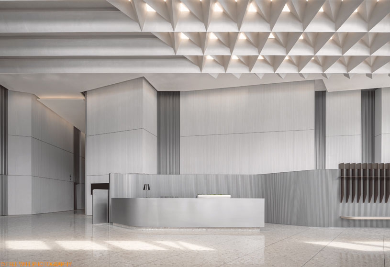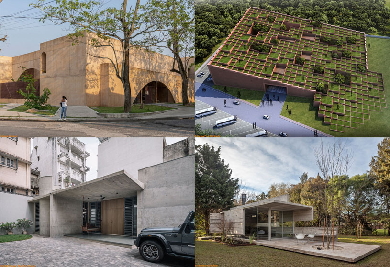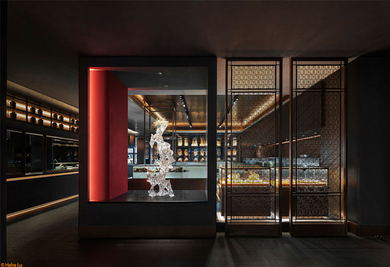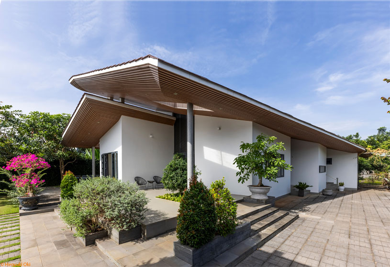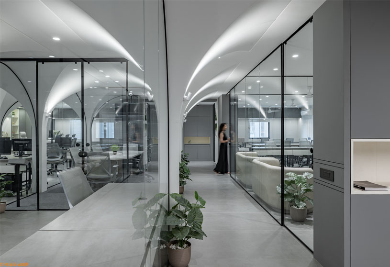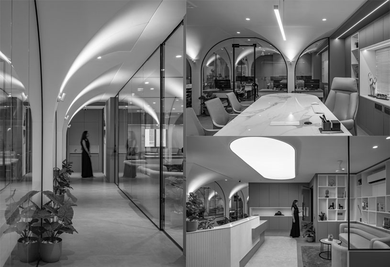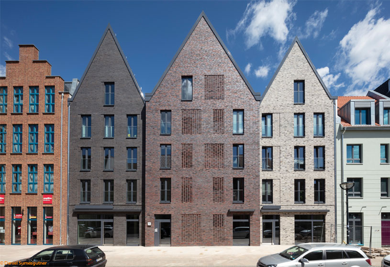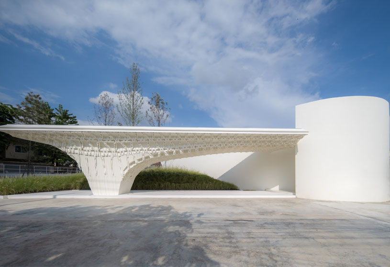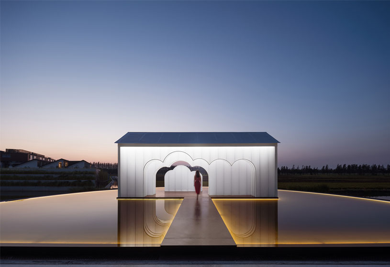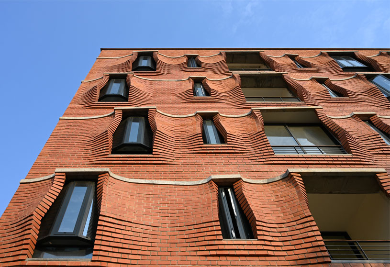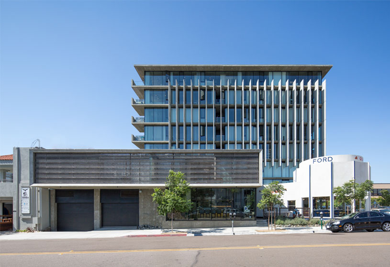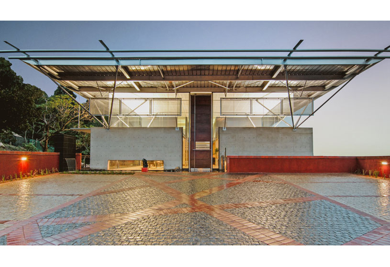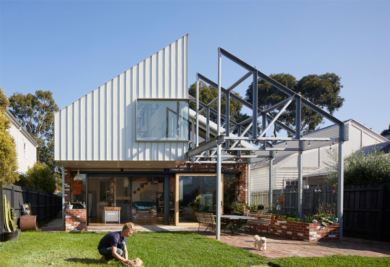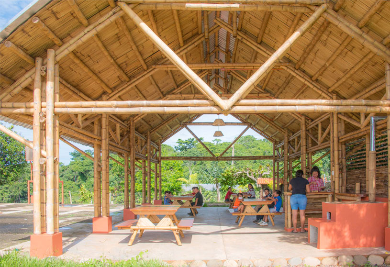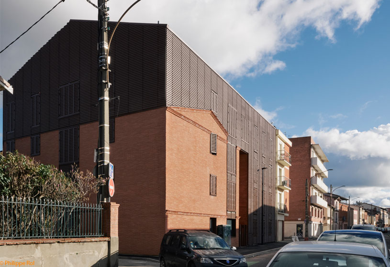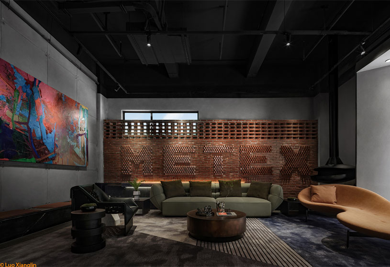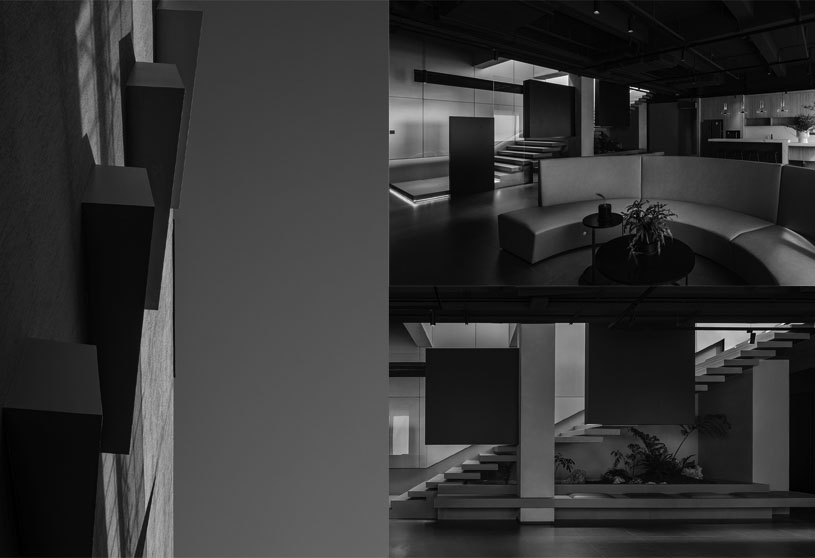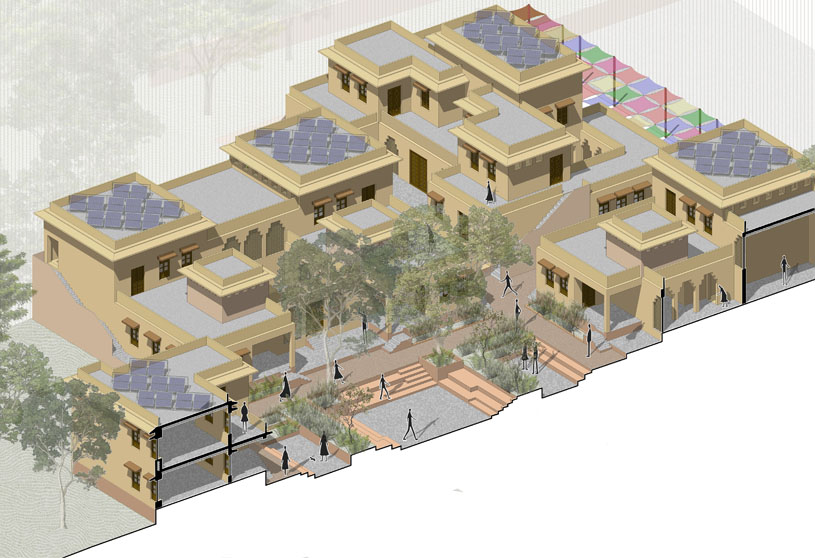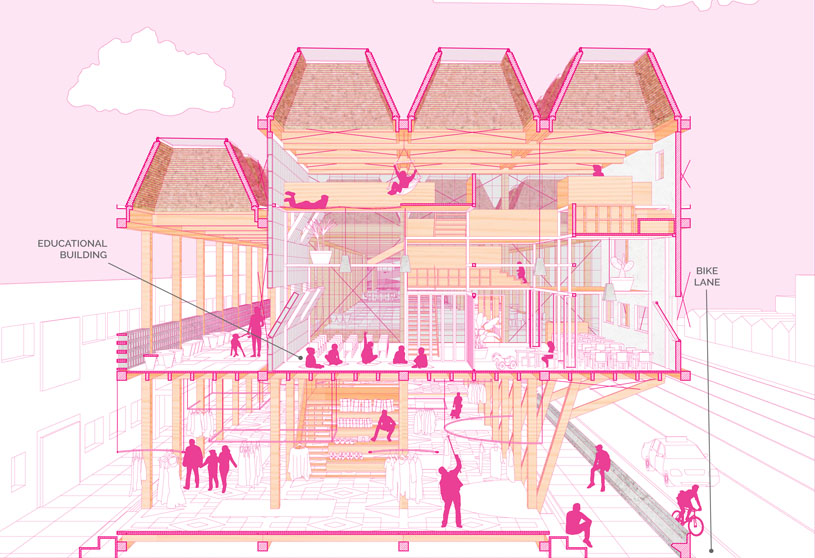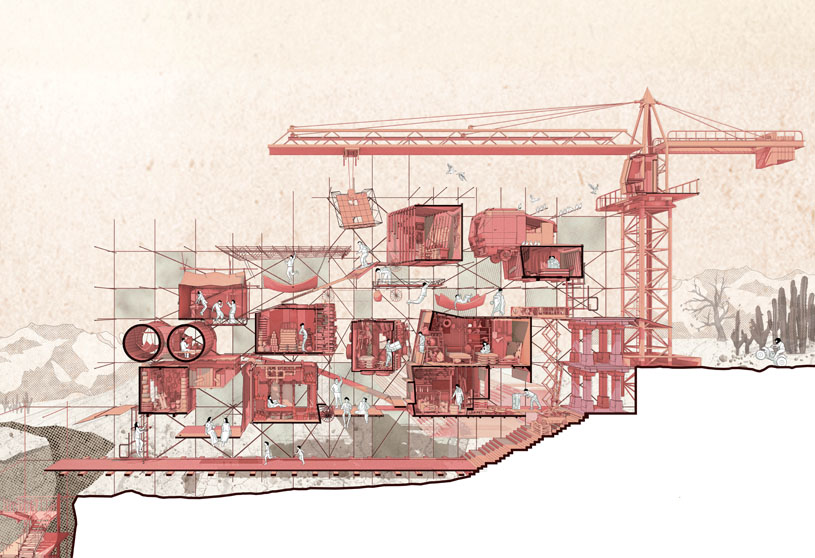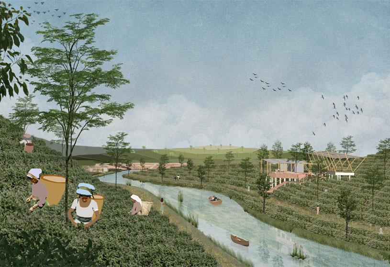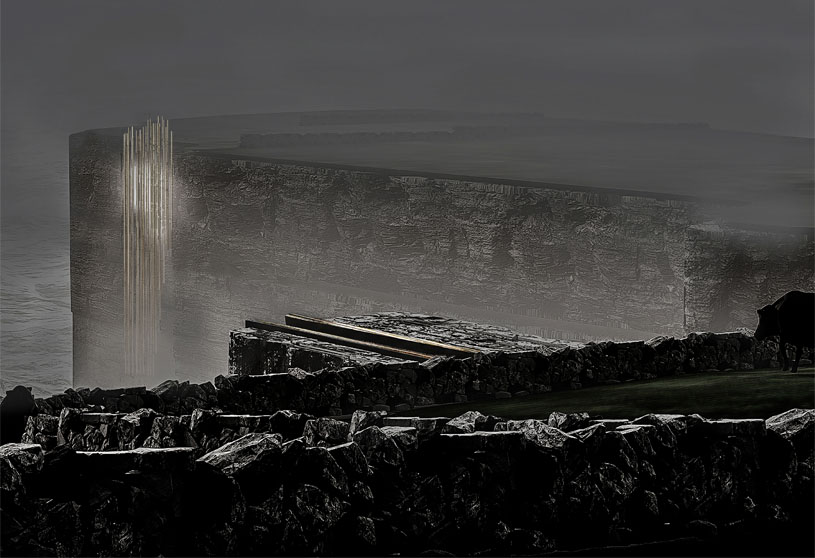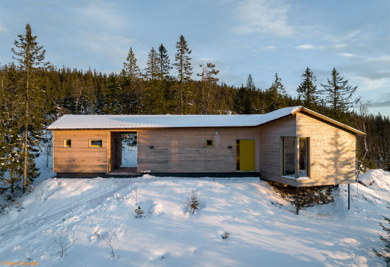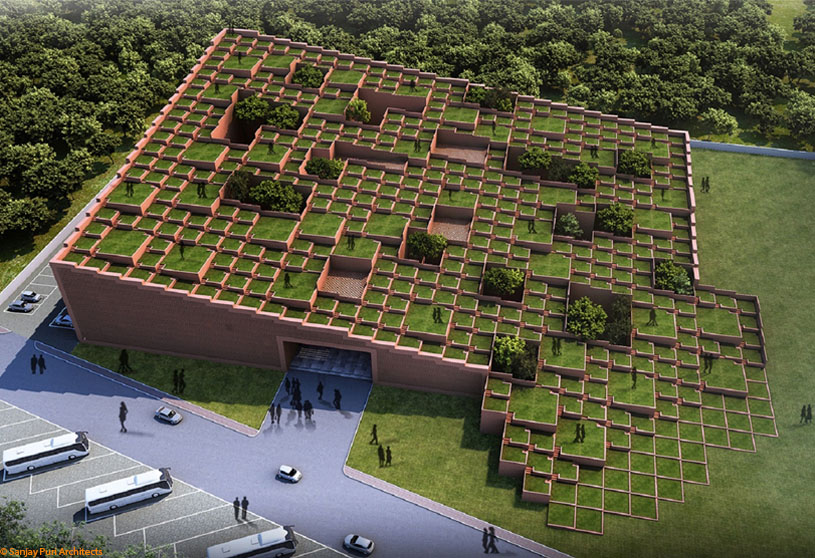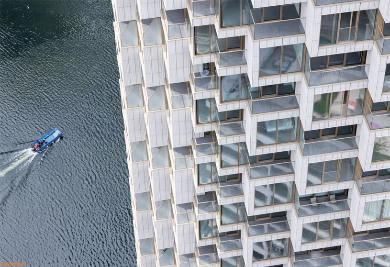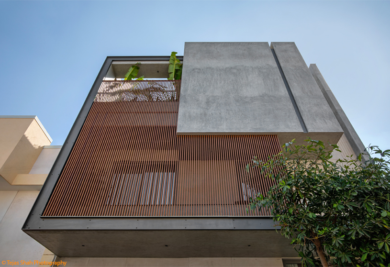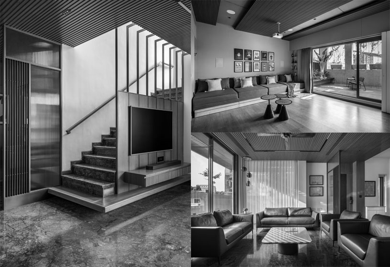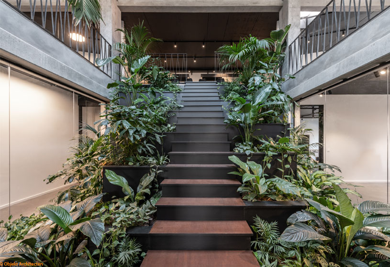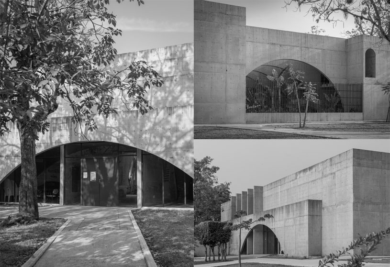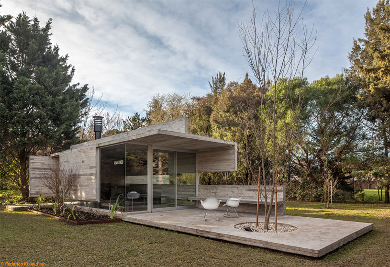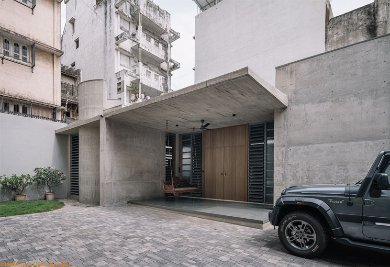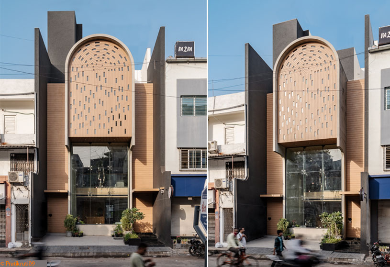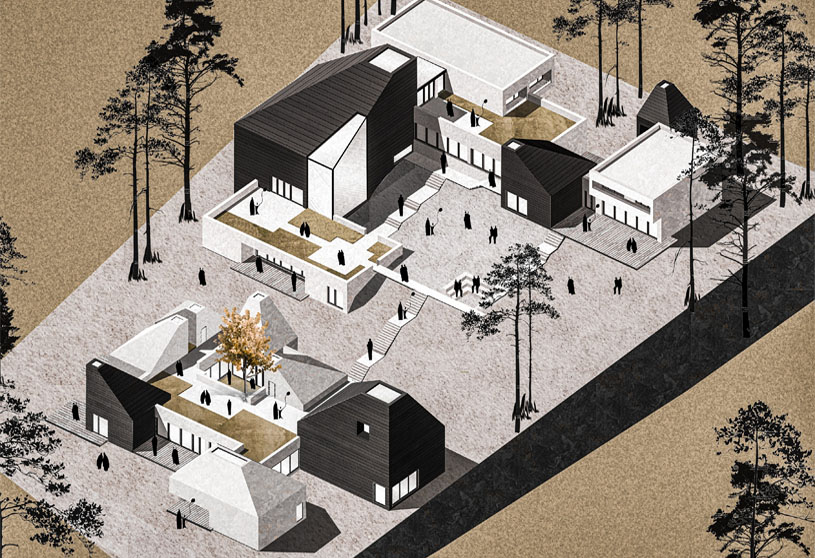Project6 days ago
Family House Mseno, an architecture project by Stempel & Tesar architekti, features a simple building volume made of lightweight timber, elevated into free space by branching legs and a steel grate. The house features a cantilevering roof overhang that prevents summer overheating and allows daylight into the interior. Each bedroom has a terrace with views of the garden, town, and mountain slopes.
Project6 days ago
Orhidelia Wellness, an architecture project by Enota, was designed with the aim of minimising intrusion into existing scenery and fostering a connection with the surrounding nature. The wellness complex is designed as a landscape intervention, with folded facades acting as bearing walls that separate the multi-level arrangement of greened areas. The layout extends beyond the initial development area, spreading over the entire available area, not just within roads.
Project6 days ago
Huanglong International Center Phase IV, Hangzhou, a project by Tomo Design, aims to create a comprehensive office environment using micro-perceptual perspectives, including landscape, architecture, interior, people, and greenery. The project integrates micro-level relationships to evoke micro-interactions, aiming to create a classic, relaxing, and inspiring future spatial context.
Compilation1 week ago
Archidiaries is excited to share the Project of the Week – Community Development Center | CCA Centro de Colaboración Arquitectónica. Along with this, the weekly highlight contains a few of the best projects, published throughout the week. These selected projects represent the best content curated and shared by the team at ArchiDiaries.
Project1 week ago
Xi Rui Restaurant by LDH Architectural Design Firm, influenced by Chinese aesthetics and river-inspired design philosophy, creates a joyful space with twists, meanders, growth, and strength. The restaurant combines light, structure, and space to create a deep sense of depth, allowing visitors to be intoxicated with the space, nature, and the realm of ingenuity. The design aims to convey a calm and light luxury.
Project1 week ago
C6 House by CTA | Creative Architects, a comfortable and warm living space, showcases innovative ventilation and heat protection solutions based on rural housing practices. The house uses a block separation approach to organize functional spaces, connecting them through wind corridors. This design ensures light and air flow from all directions, maintaining a cool, well-lit, naturally illuminated, and ventilated indoor environment.
Project1 week ago
The White Curve Vault by Mayin Architecture Studio is an office space that seamlessly blends historic forms with contemporary minimalism. The repetition of the simple module provides a dynamic workspace that is flexible and adaptable to various spatial relationships. Minimal use of color creates an uplifting and serene work zone with soft shadows primarily influenced by poetic volume.
Practice1 week ago
Mayin Architecture Studio is a practice that seeks to create spaces that embody their beliefs, combining a practical approach with their love for art. The studio is rooted in ethnic approaches, climatic responses, and spaces that add value to the lives of people. Their style is fun, collaborative, and influenced by artistic experiments, evolving according to context, creating new customized spaces with each project.
Project1 week ago
Three-gable house Steinstrasse by Tchoban Voss Architekten is an architecture project featuring a facade development with three gables differentiated by colour. The street façade is divided vertically into three parts, with a rhythmic but uneven front. The facades, in ash grey, brown red, and sand beige, give the building a special aura, with tile covering the roofs, enhancing its contemporary interpretation of the traditional brick theme.
Project1 week ago
Ecrin des Minimes by Taillandier Architectes Associés is a project focused on preserving the materiality and architectural elements of an existing building. The project uses a single material to create a coherent, distinct building in a diverse context. Light materials, like metal, enhance the historic farmhouse. The project follows a precise layout with a constant rhythm throughout the façade.
Project1 week ago
SMOORE Office, an interior design project by Super Tomato, subtly translates the company’s corporate culture and spiritual cohesion into spatial expressions. The design team adopted a tasteful dark color palette as the main tone of the space to echo the product. Natural light from the outside and the interior lighting complement each other while accentuating the detailed textures of the space.
Practice1 week ago
Super Tomato is an international design practice offering services and research in various domains, including interior design, architecture, products, installations, and interaction. They emphasize the use of materials, spatial order, and scale ratios, allowing each project to possess its unique culture and connotations, while continuously exploring diverse design integrations.
Selected Academic Projects
Project1 week ago
Y Cabin, an architecture project by Oslotre AS, features a complex roof geometry, allowing for an open and flexible space and eliminating the need for beams and columns by branching out from a central pivot point with six angled timber slats. The cabin, clad in ore pine on both the facade and roofing, offers a warm, fresh indoor environment, blending into the surrounding forest landscape and providing a natural place on the mountain ledge.
Project1 week ago
Prestige University by Sanjay Puri Architects is an architecture project featuring a series of interactive spaces of different scales. The building features multiple functional spaces with landscaped courtyards, allowing indirect light to infiltrate internal volumes. Traditional Indian architecture is incorporated with north lighting and courtyards, resulting in an energy-efficient, sustainable building.
Project1 week ago
One Park Drive, an architecture project by Herzog & de Meuron, is a tower simultaneously iconic in form and human in scale that embodies the aspirations of its new context. The tower’s exterior showcases the majority of the program’s residential units, with varied balconies and terraces adding life. The stepped elevation and changing relationship between slabs represent unit typologies, making individual units as recognizable as the overall elevation.
Project1 week ago
Manilaxmi by IK Architects is an elegant residence that seamlessly blends classically inspired exposed concrete with modern materials, creating a minimalist aesthetic. The elevational pedagogy is a minimalist marvel, starting its journey from the boundary wall itself. Functionality and simplicity are combined with a palette of textures that are carefully blended in muted and subdued tones.
Practice1 week ago
IK Architects is an architecture and interior design studio based in Vadodara, founded by architects Ishank Patel and Krimmy Patel.
Project1 week ago
SOS Roof Headquarters, an interior design project by Objekt Architecten, takes inspiration from Brazilian brutalism: natural materials such as concrete and wood, dark colours and lots of plants. Natural light floods both the ground floor and the first floor through a central green patio encircled by large glass windows. As a result, every area has a view of the lovely internal garden, resulting in a calm and comfortable workspace.
Project1 week ago
CCA Centro de Colaboración Arquitectónica’s Community Development Center is a modern take on the traditional conventual architecture of Mexico. The design features a simple structure composed of eight monumental concrete panels perforated with semicircular arches. These arches represent a contemporary update that not only contributes to the architectural design but also fosters natural light and air circulation within the building.
Practice1 week ago
CCA Centro de Colaboración Arquitectónica is a practice dedicated to the research, conceptualization, and development of architectural and urban projects, focused on generating a positive impact on the context and society. CCA fosters an interdisciplinary work system that encourages collaboration and knowledge sharing among its diverse team members, thereby maximizing the potential of each project.
Project2 weeks ago
Torcuato House Pavilion by Besonías Almeida arquitectos is a concrete enclosure for isolated functions and increased connection with the landscape. The space, deemed indeterminate in use, was designed to be comfortable in both winter and summer, with additional features including an outdoor bath and a small warehouse. The enclosure extends to the landscape, offering visual and audio privacy and allowing quiet activities and introspection.
Project2 weeks ago
Bunker House by Neogenesis+Studi0261 is a minimalist residence that blends the aesthetics of Indian materials with contemporary design. The home’s layout, from the location of the pooja to the upholstery of the sofa, is all designed with Vastu Shastra in mind. The living, dining, and kitchen areas seamlessly integrate while maintaining their individual spaces, creating a spacious feel despite their limited footprint.
Project2 weeks ago
Palak MakeOver, an interior design project by Design Work Group, exudes elegance and romance, providing an enchanting environment for the users. The studio, inspired by nature, features oak wood and green marble as its defining elements. The space is characterized by its timeless aesthetic and tranquility. Tropical artwork and lush indoor plants add to the relaxed atmosphere, inviting guests to unwind and indulge in self-care.
Academic Project2 weeks ago
‘Creative Camp for Artists’ is a Bachelors Design Project by Andreea Bălănici from the “G.M. Cantacuzino” Faculty of Architecture that aims to emphasise the connection between people and nature through the design of interstitial spaces that extend from the outdoors to indoors. The architectural forms complement the natural landscape, while various materials are used to create a seamless connection between interior and exterior spaces.
