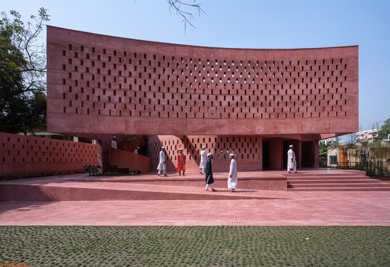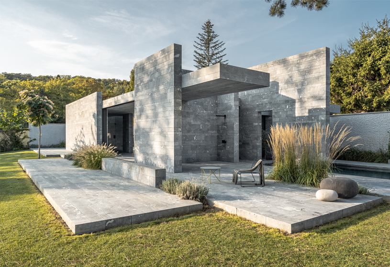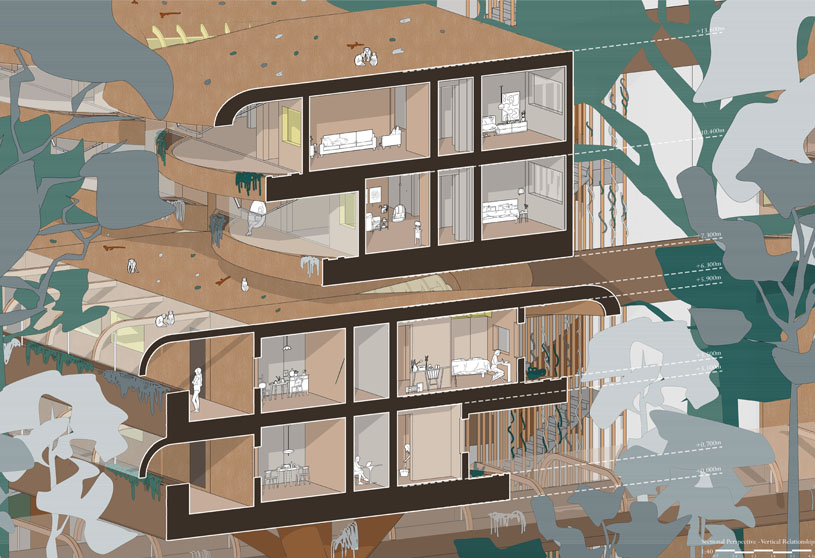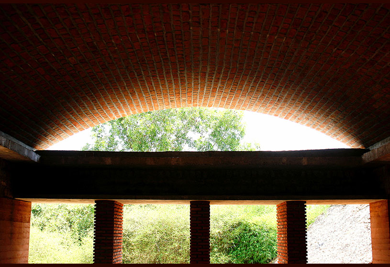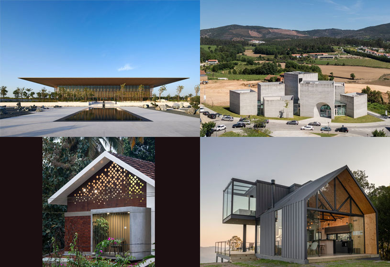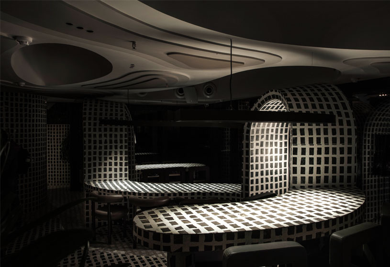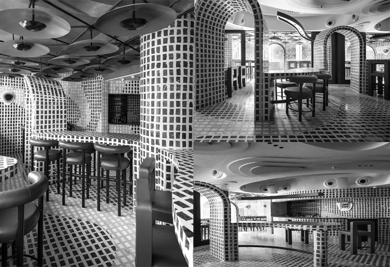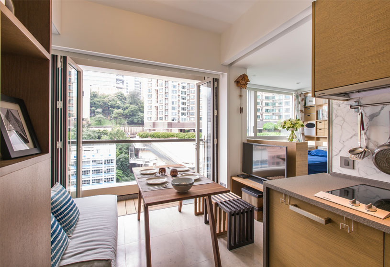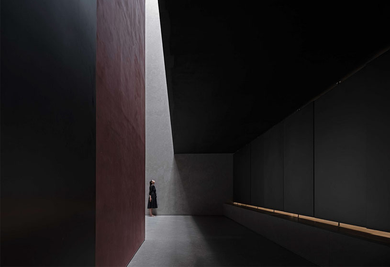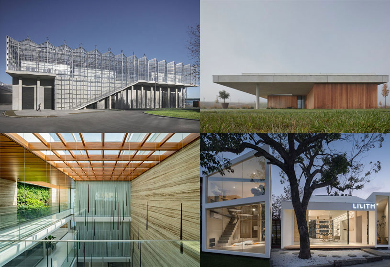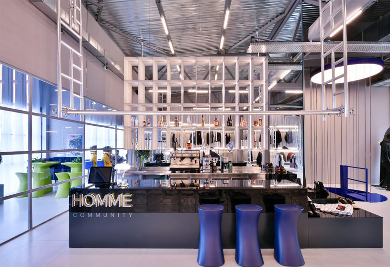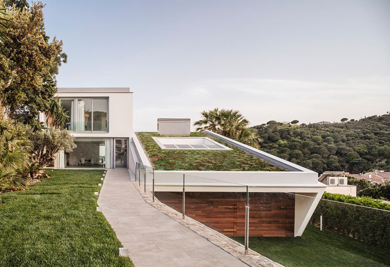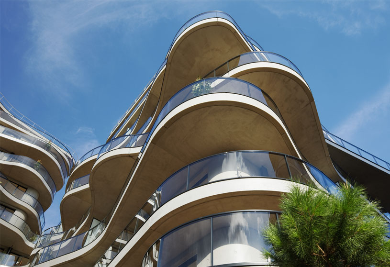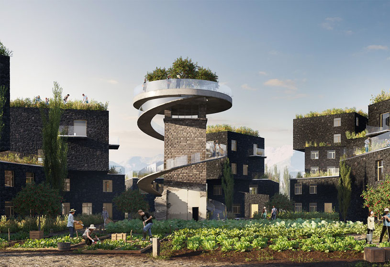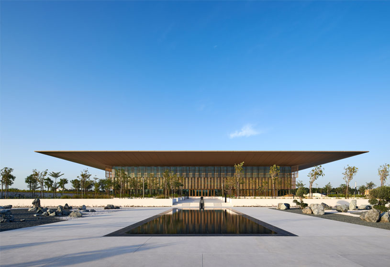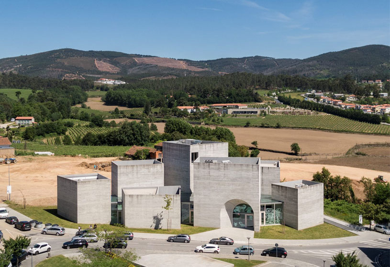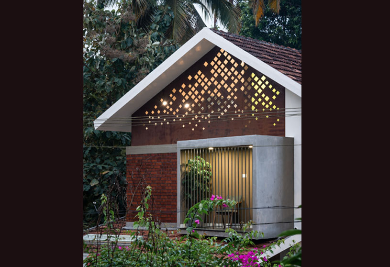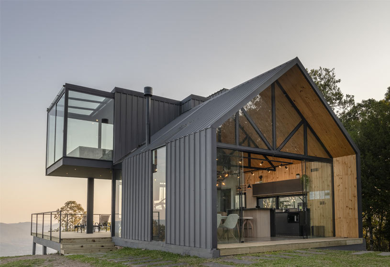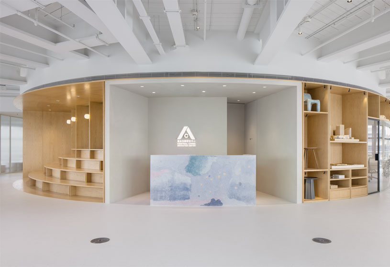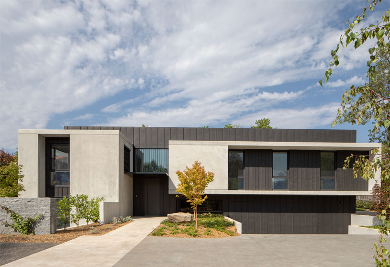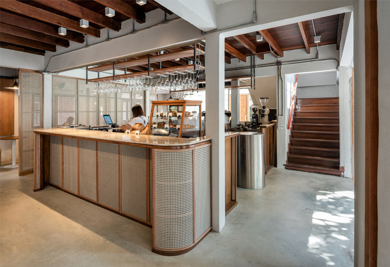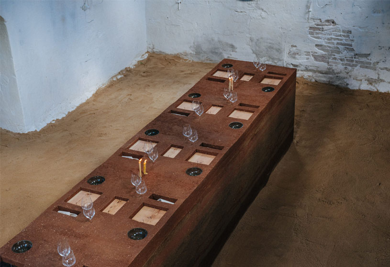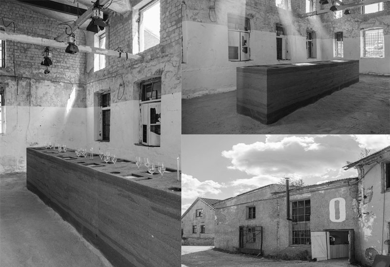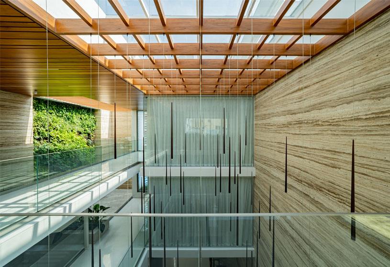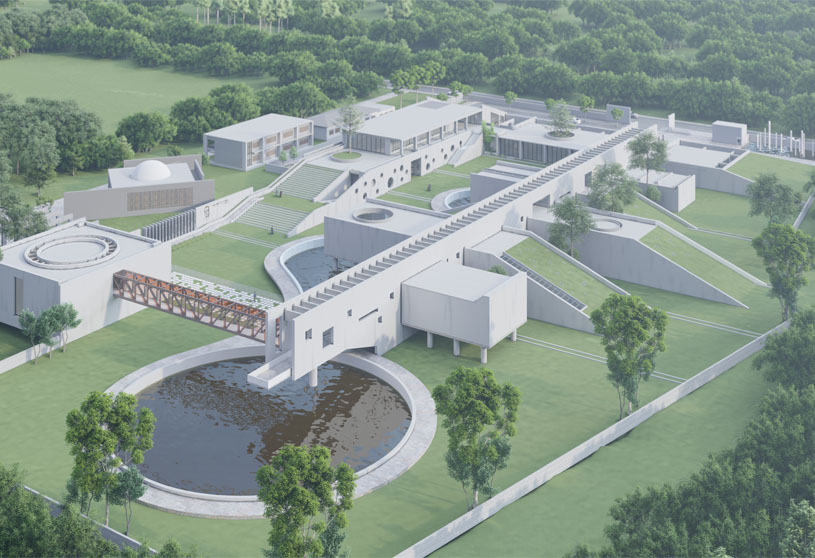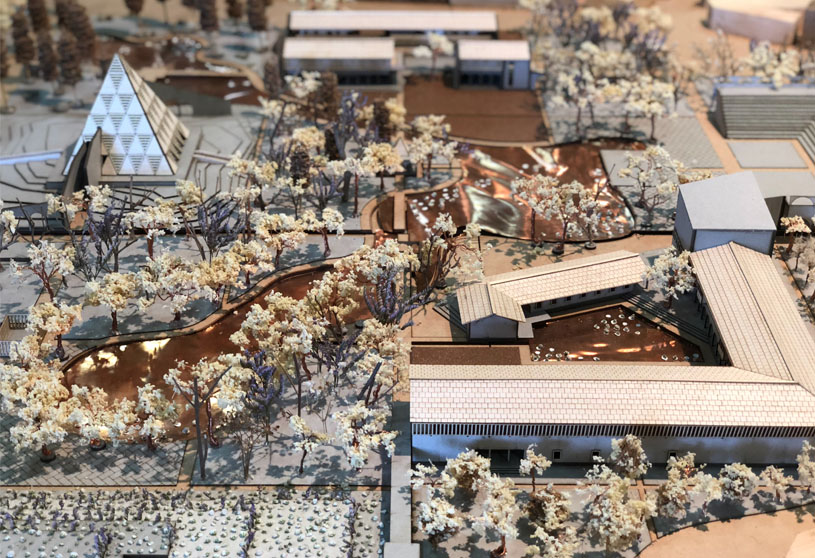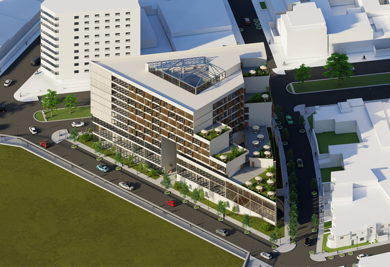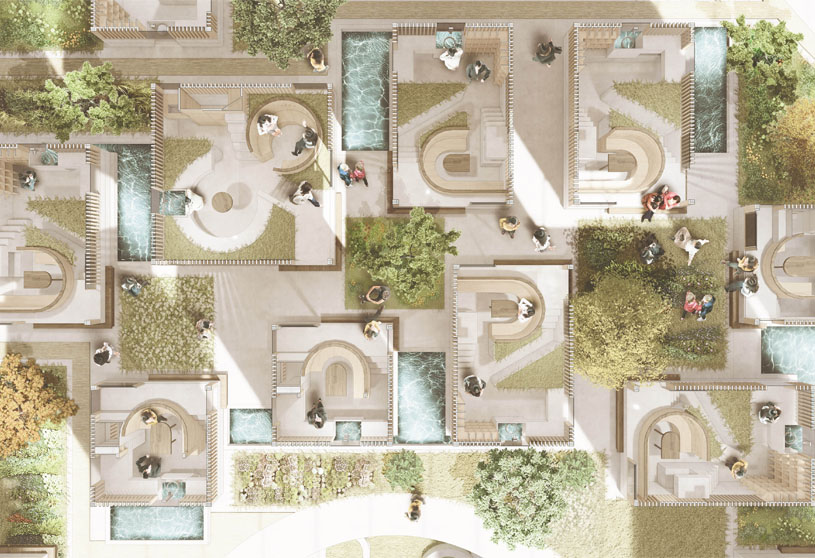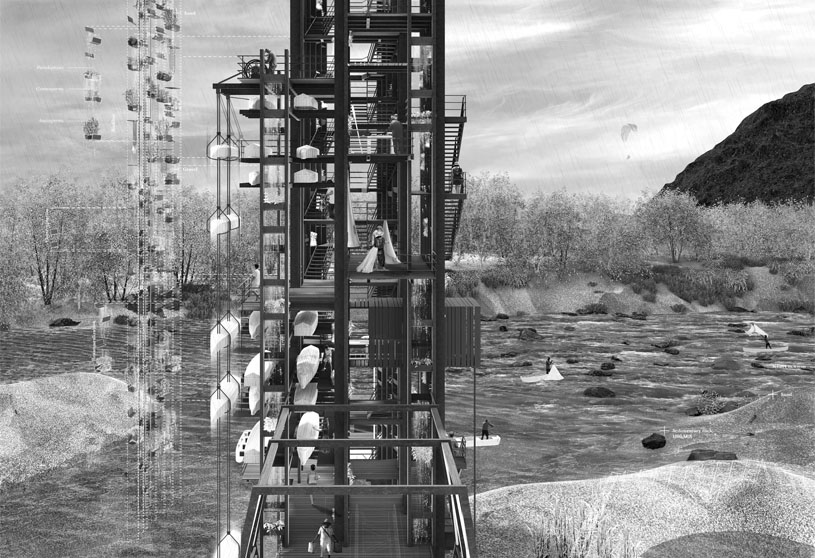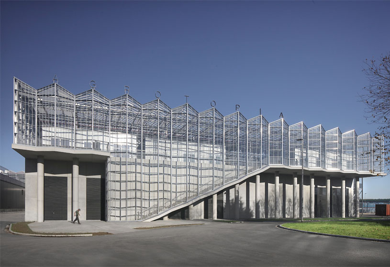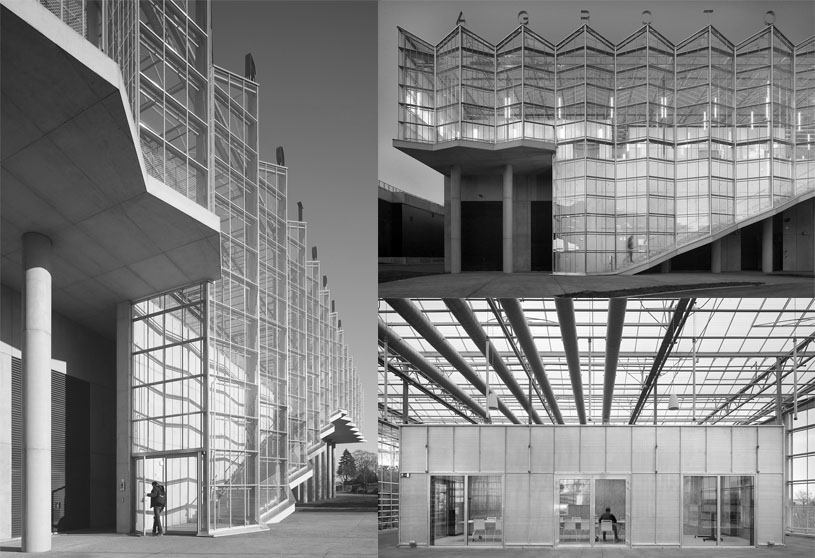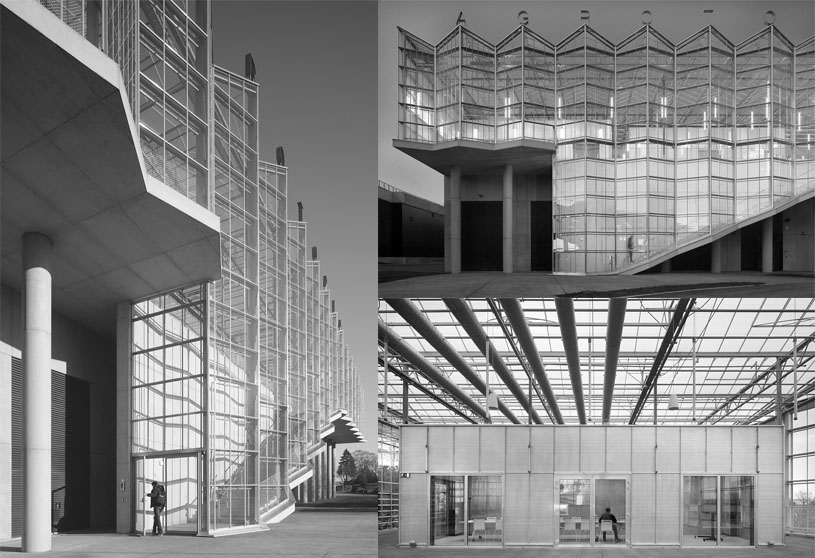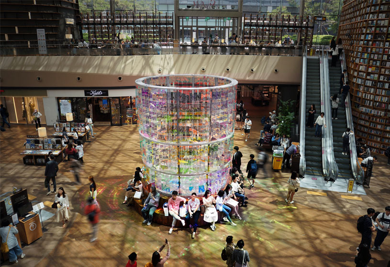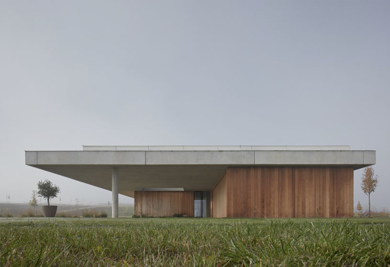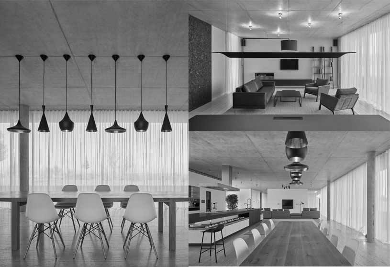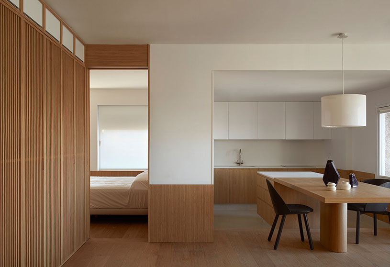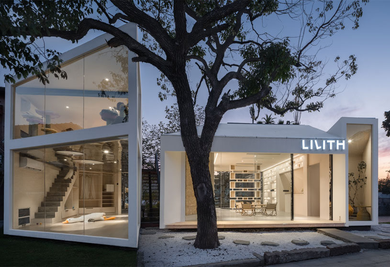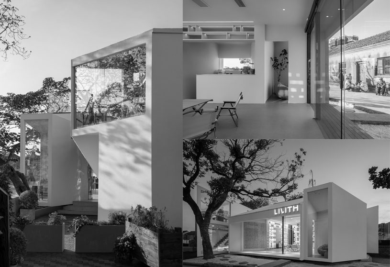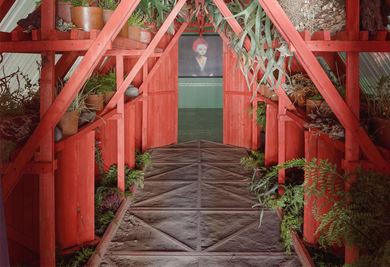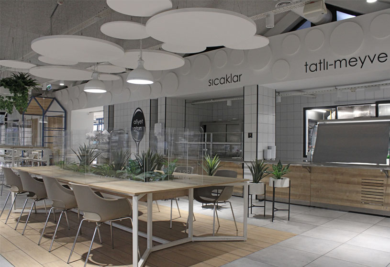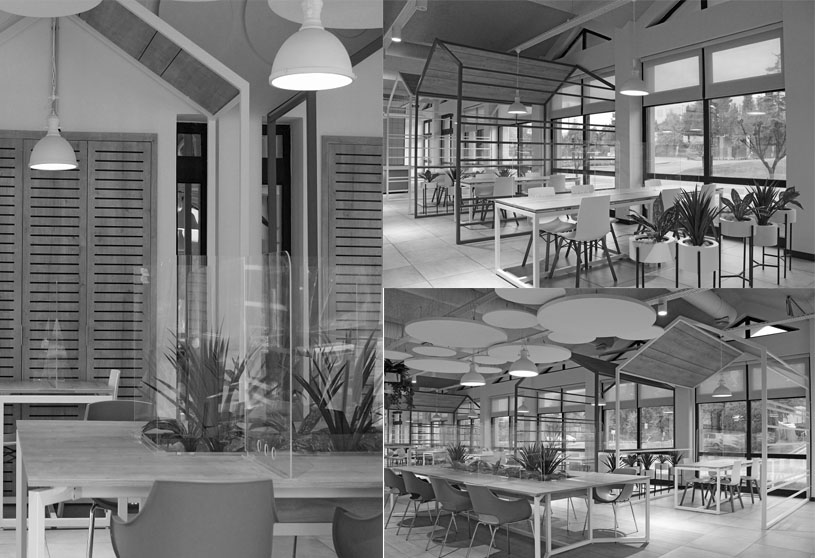Project2 years ago
An undisputed cauldron of minimalism and indigenous materiality brews the design identity at Tin Tin, a Pan-Asian dining venue in the heart of effervescent Chandigarh, Punjab – India. The space unapologetically dives head-first into the realm of sheer experimental design, an impetus that comes through with cohesion in the venue’s gastronomical offerings as well.
Practice2 years ago
RENESA is an award-winning creative consultancy firm dealing in Architectural & Interior design consulting across India. Renesa provides services in all formats as needed. Renesa also has a number of partnerships with industry leaders in architectural, interior design, furniture manufacturers. The added benefit of these partnerships is that the client receives Renesa’s oversight to ensure on-time and on-budget completion of the projects to provide better buying leverage to its clients.
Project2 years ago
Eight South Lane, designed by Littlemore Interior Design, is a home interior with all the possibilities to allow various activities at different times of the day. With a choice of furniture confirmed at the very early stage of the project, every single item can be housed accurately to the overall design, and they contribute a big part in supporting the vast variety of spatial formation.
Project2 years ago
Chasing Light, designed by AD Architecture, presents the brand’s image in an interactive manner and creates a connection between 12 square columns and the brand. The brand display is realized based on multimedia that provides a tactile experience, encouraging visitors to perceive the products by touching them. The integration of products display and space makes the process of perceiving the brand more interesting, interactive, participatory and memorable.
Compilation2 years ago
Archidiaries is excited to share the ‘Project of the Week’ – Agrotopia Research Center for Urban Horticulture by Van Bergen kolpa Architects and META architecture office. Along with this, the weekly highlight contains a few of the best projects, published throughout the week. These selected projects represent the best content curated and shared by the team at ArchiDiaries.
Project2 years ago
Homme, designed by Maden Group, is a concept store for various options of clothing brands for men and is an extension of the existing store. Steel for shelving, tubular neon lights, a high ceiling and corrugated metal sheets, a glass brick bar with drinks and neon colored furniture, strengthen Homme’s reworked identity and combine a shopping experience with that of cocktail bar experience, while at the same time making the visitor completely forget that they are within a shopping centre in the first place.
Project2 years ago
Casa VN, designed by Guillem Carrera, adopts a strategy of implementation and hybrid landscape integration is included which includes two concepts: harmonization and monumentalization. The harmonization in terms of using the same stone in the area with which the chapel is made to finish pre-existing retaining walls, plant new Mediterranean vegetation in line with the existing one and place wood and stone together with elements of water. And the monumentalization to create a monolithic structure of reinforced concrete that maintains its historical roots.
Project2 years ago
Courbes, designed by Christophe Rousselle Architecte, is part of the urban renewal program of the ZAC Charles de Gaulle in Colombes. The architectural project comprises two buildings with large and double-height shops on the ground floor, it restores the notion of alignment to the boulevard while bestowing visual lightness in its upper floors thanks to the suppleness of its interlocking volumes. The project with its 134 apartments serves to signal the entrance to the town while the molded volumes give each apartment a unique character.
Project2 years ago
Gagarin Valley, designed by MVRDV, is a vision for the area in which the potential of the valley is optimised and various facilities are added. The ambition, which will be realised in consultation with local parties, is to turn the valley into a versatile and future-proof landscape that is suitable for sustainable agriculture on various scales. Gagarin Valley must become a more attractive place to live in, as well as an area for ecotourism and recreation, serving as a destination for people to walk, hike, cycle, and ride horses.
Project2 years ago
Restaurant 0, designed by Kuidas.works, was completed within seven days as part of the filming of the TV show Restaurant Null. The concept of the show was to create a pop-up restaurant in a week, using existing materials and resources as the show was guided by the concept of zero: 0 budget and 0 footprint. So one of the most central questions for Kuidas.works’s design team arose – with how small of a budget and footprint is their studio able to work?
Practice2 years ago
The non-profit design studio kuidas.works (kuidas? – how? in Estonian) was created to find an answer to the metaphysical question – how? How is the design, construction process, and matter (aka material) related to the substantive quality of the result? The work of the studio revolves around different natural building materials and technologies, with a focus on clay. The work of the studio revolves around different building materials and technologies, with the current focus being on clay.
Project2 years ago
House GEODE, designed by Collage Architecture Studio, in Bengaluru, despite being restricted and following the traditional impression of a Vastu defined home, the introduction of volumetric breaks, green pockets and internal openness of the space was a strong inspiration from nature and revolves around the arrangement of a geode. With the Central courtyard having rays of natural light filtering from the skylight at day, a starry night is achieved at night with the installation of an exquisite chandelier.
Selected Academic Projects
Project2 years ago
Agrotopia Research Center for Urban Horticulture, designed by Van Bergen Kolpa Architects and META Architectuurbureau is dedicated to urban food production.With its faceted glass frontages, monumental entrance staircase and stacked functions, Agrotopia gives a striking, architectural face to horticulture on the city’s rooftops. Through innovative water recuperation and by reusing urban waste heat, Agrotopia enters a circular symbiosis with the city. With a spectacular view across the expansive landscape and the city, urban horticulture atop industrial rooftops is afforded a prominent place in Roeselare’s skyline.
Practice2 years ago
META Architecture Office is a movement for meta-architecture that tries to propagate its vision of architecture by building.
Practice2 years ago
Van Bergen Kolpa Architects is organized around its best-developed capacity: designing and realizing architectural projects on the basis of solid research. The focus of the working method is the formation of a balance – a natural equilibrium – between programme, landscape and natural resources. The balance is a dynamic system like a natural scaleless ecology, which can connect different spatial conditions and programs. In this way the seeming contradictions between design brief, technology and context can be used in an inventive and positive way.
Project2 years ago
The Temple (960 Landscapes), designed by Hyunjejoo_Baukunst, is a single huge object installation made by stacking hundreds of transparent acrylics one after another. The 960 transparent acrylics that exist as the background of the library project the surroundings, transforming the library into a beautiful and gigantic temple of books. Inspired by the huge bookshelf of the library, hundreds of acrylics in the shape of bookshelves always change depending on the viewing angle and the movement of light, providing a colorful landscape.
Project2 years ago
Kostelec Residence, designed by ADR, emphasizes a simple and clean interior, closely connecting indoor and outdoor spaces while respecting the context and the client’s wishes. The fundamental concept of the design was the inconspicuous character of the whole complex when observed from a distance, but also its dispositional and, above all, functional simplicity. These principles led to a solution featuring several horizontal masses. Individual buildings are nestled on the plot in a logical layout – the property caretaker’s house is located near the entrance to the complex.
Practice2 years ago
ADR is an architectural studio established by Aleš Lapka and Petr Kolář in 1996. Today, the studio focuses on both construction and reconstruction projects. They also work on interior design projects, closely cooperating with visual artists. The ADR studio designs projects both in Czechia and abroad. In their more than twenty-five years of experience, the architects have crafted their own style.
Project2 years ago
Casa JS, designed by Horma Estudio, intends of proposing a clear and simple strategy, capable of being understood and lived with kindness. A central piece becomes the reference axis of the proposal, serving all the uses of the house, located around it. The vibration and rhythm of the central element are balanced with the tranquillity of the rest of the space. The pavement becomes a plinth where it meets the vertical and its height is decided according to the needs of each space, defining the continuity of the envelope that surrounds the main axis.
Project2 years ago
LILITH House, designed by DCDSAA Architecture Office, hopes to build a harmonious relationship among architecture, courtyard and nature through minimalist geometric deconstruction and calm symmetry. The inclined special-shaped frame of the entrance floating BOX is used, and the interesting upper and lower façades are formed. The façades are designed with large floor-to-ceiling glass. The three-dimensional structure of each BOX echoes the waterscape of the outside garden like a sculpture, creating the fluidity of the space.
Practice2 years ago
DCDSAA is a professional design organization, dedicated to architectural design and interior design research and implementation. The research and good use of materials is an important way of architectural, interior and landscape design innovation, so as to balance the relationship between architecture, interior and nature, as well as respect for history, culture, nature and light, more modern, diversified, commercialized, more unique and open to innovation.
Project2 years ago
Precious Diseases, designed by Ivan Bravo Architects, is an installation that is in charge of interpreting in an inhabitable volume; the dirt of the substrate, the traces left by slow but tireless growth, the almost imperceptible movement in search of the little light that manages to sneak into the subsoil, reveal what the museum room hides: life itself. For a few months, it was possible to find in the subsoil of the capital, all the weight of modern development supported by a modest and fragile greenhouse full of plants, as a reminder of our vegetable state.
Project2 years ago
P&G CAFETERIA, designed by Caglayan Architects, was made considering pandemic conditions, so the users’ sitting plans can be set up in two ways: sticking pandemic rules or with normal conditions. We believe that we have designed a spacious and bright cafeteria-dining hall area where office workers can enjoy their meals, drink their coffee and return to their working areas without wasting time. Different types of materials were used on the floor in order to emphasize the desk which is combined with artificial plants.
Practice2 years ago
Caglayan Architects is an architectural firm in Istanbul, Turkey headed by by umut cem caglayan and sonat ongun.
