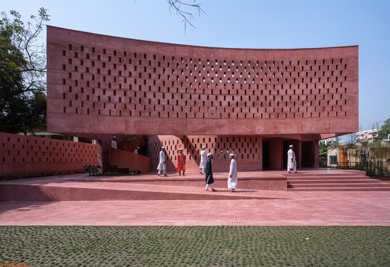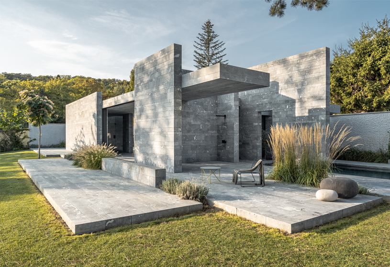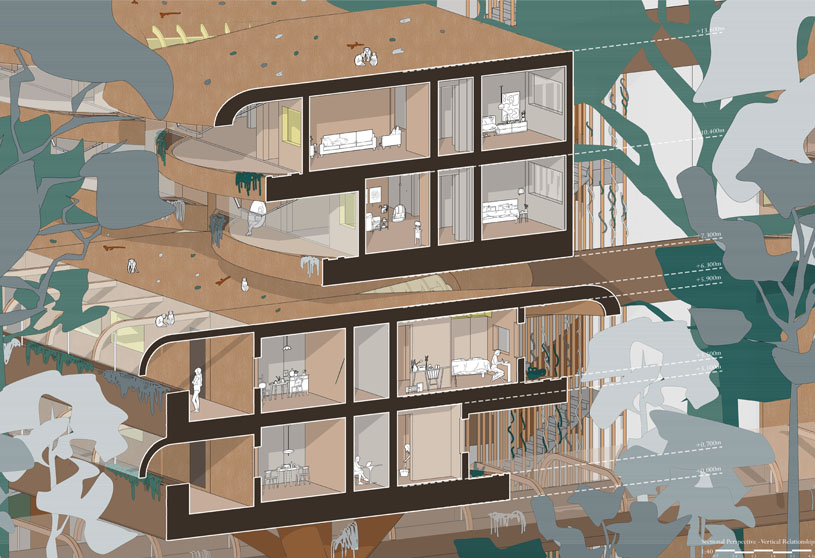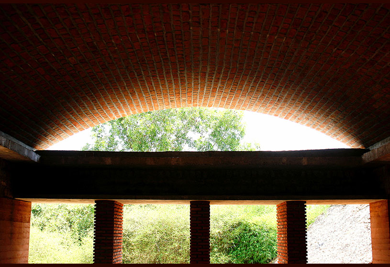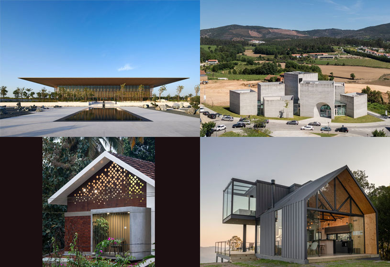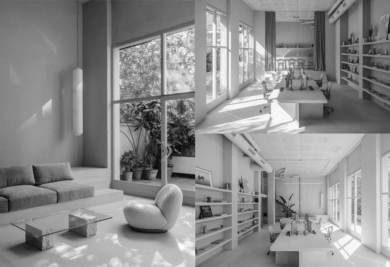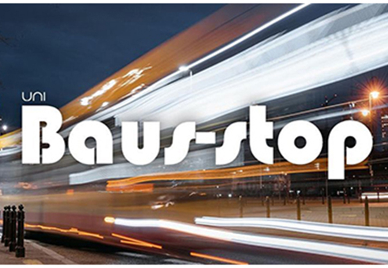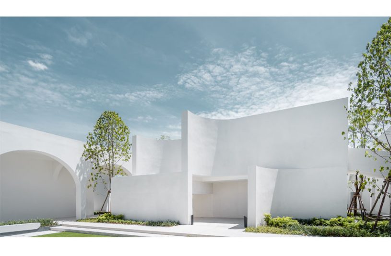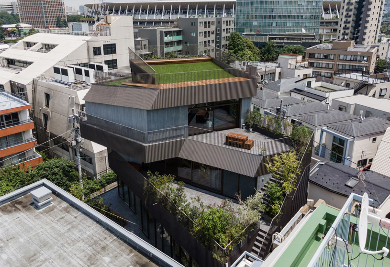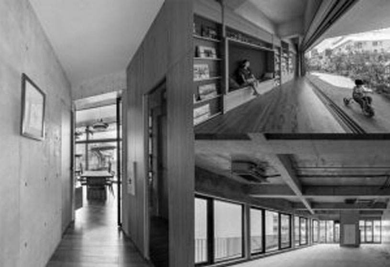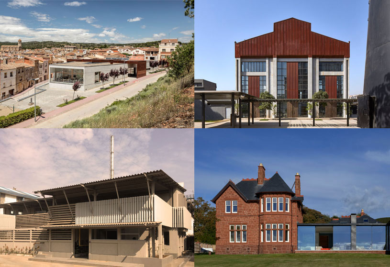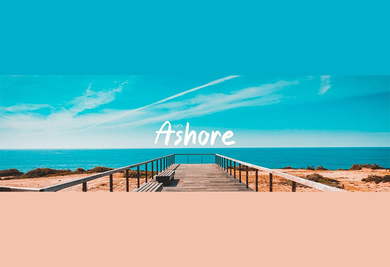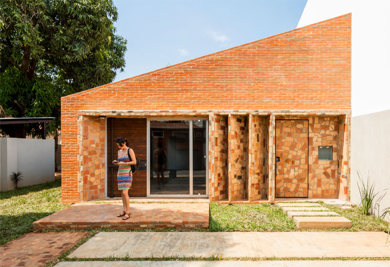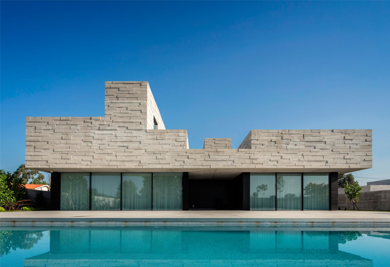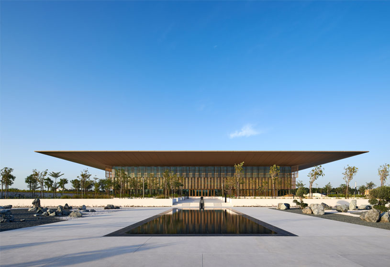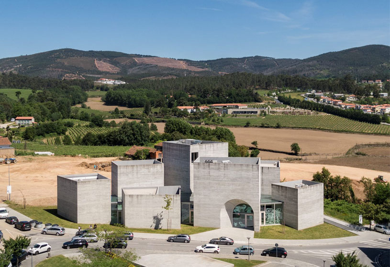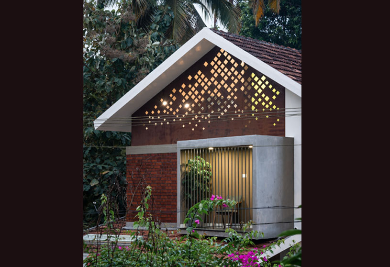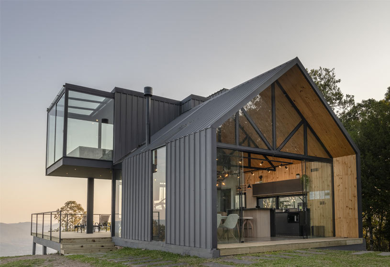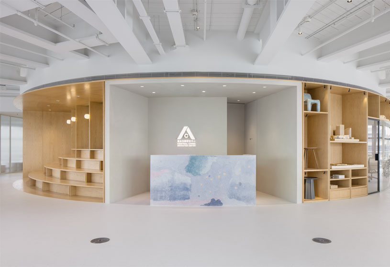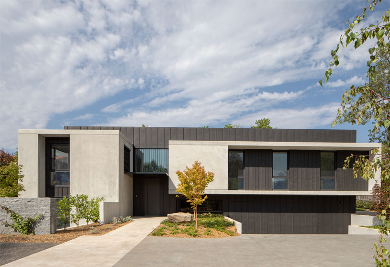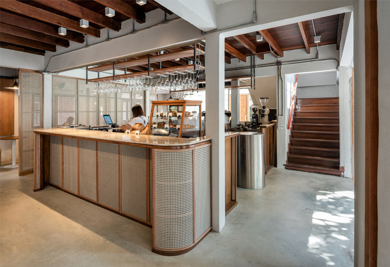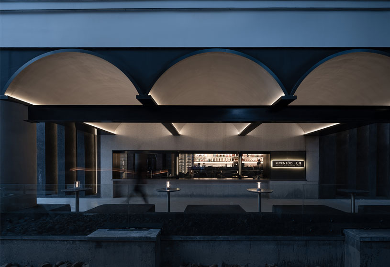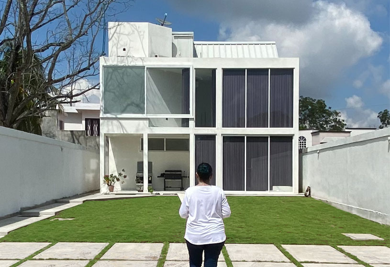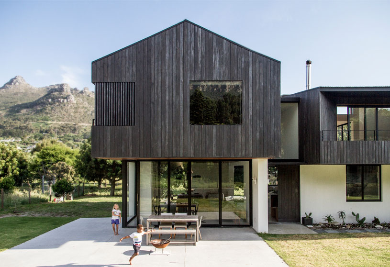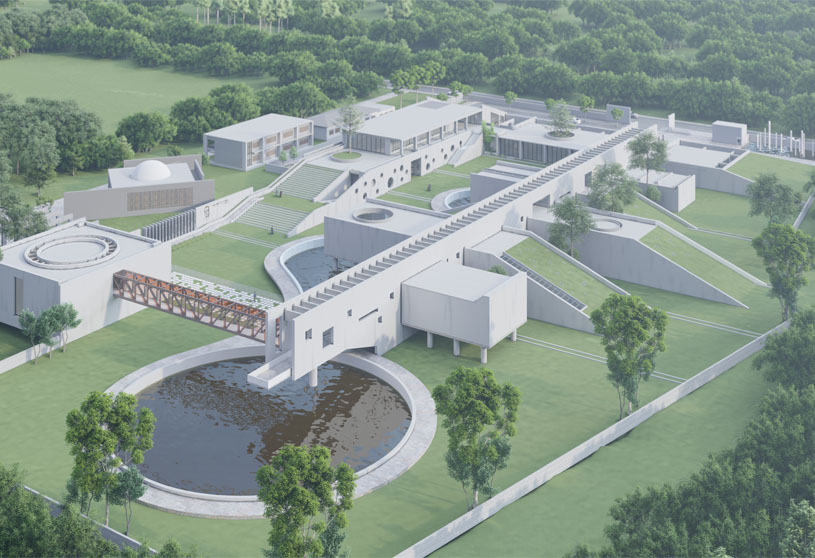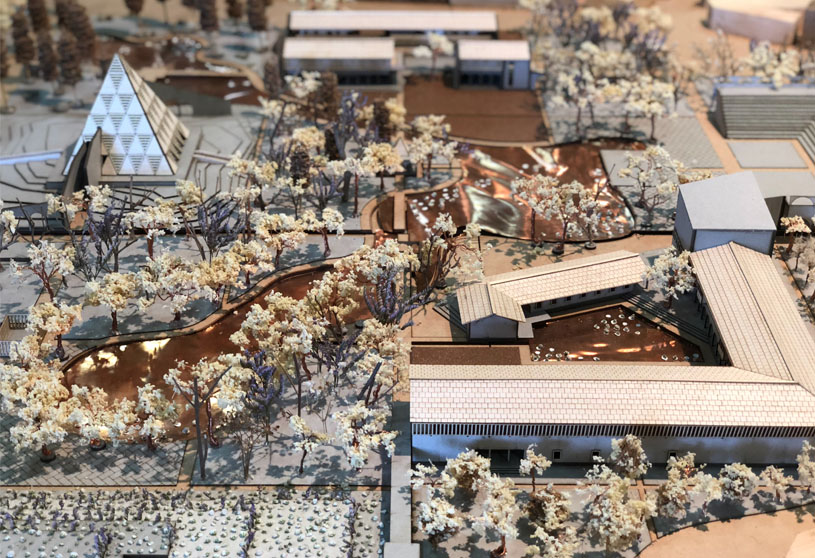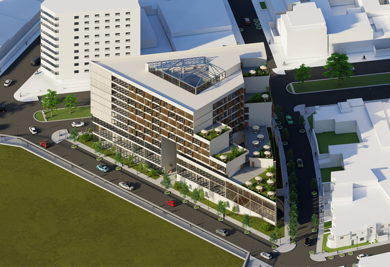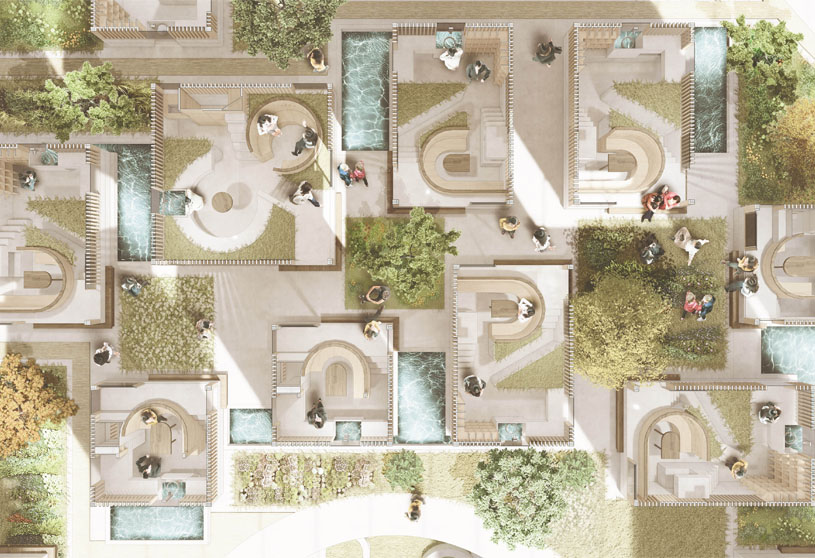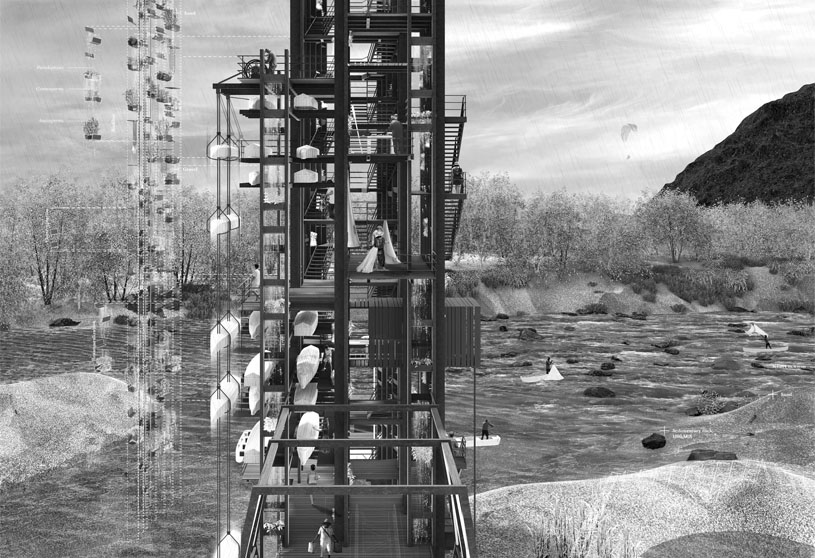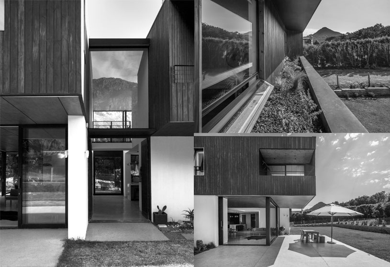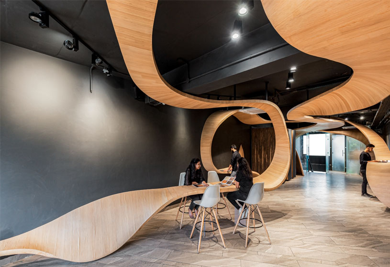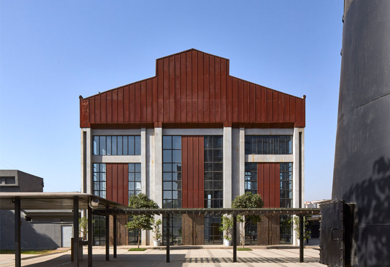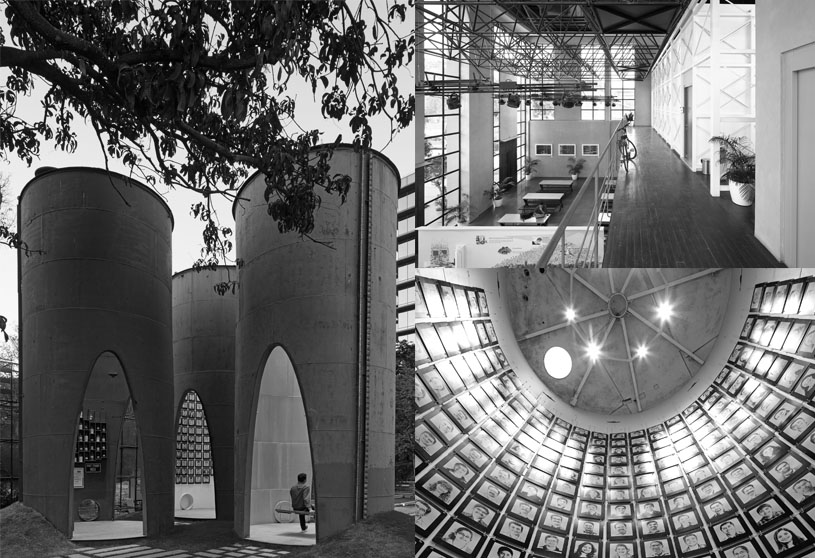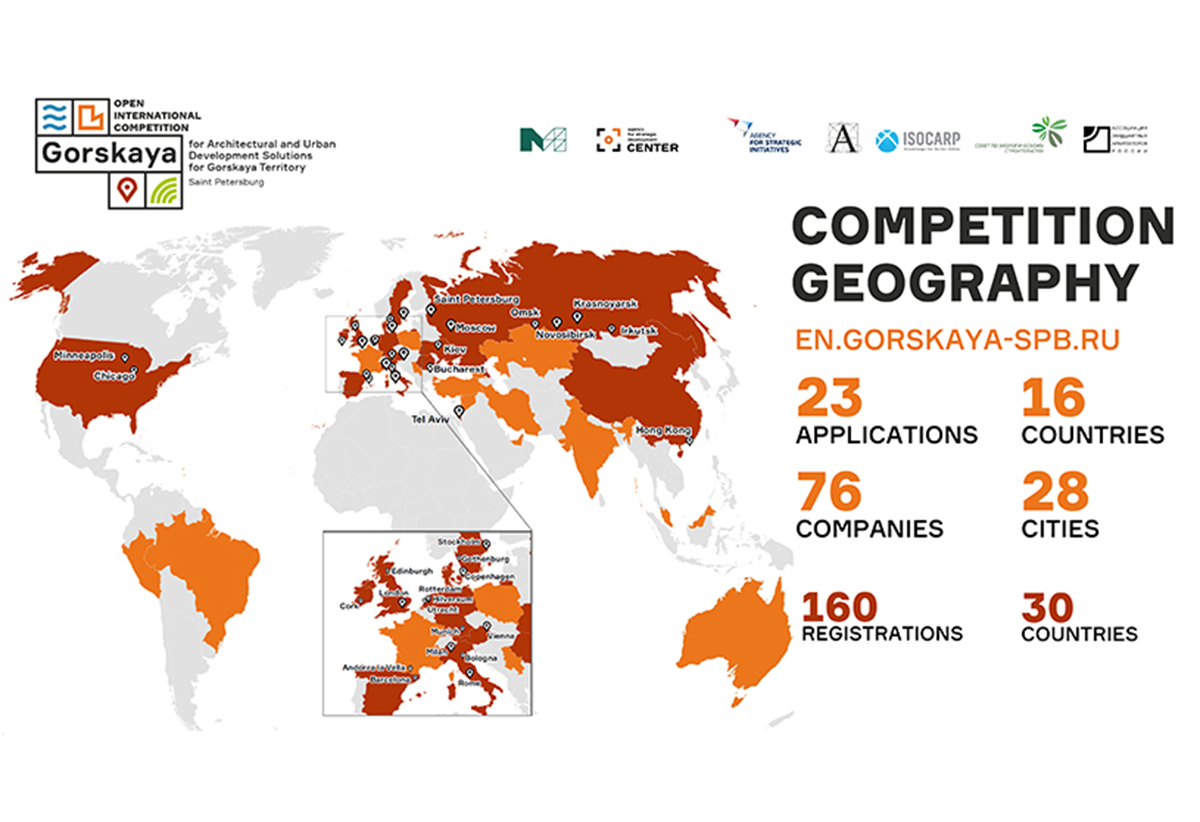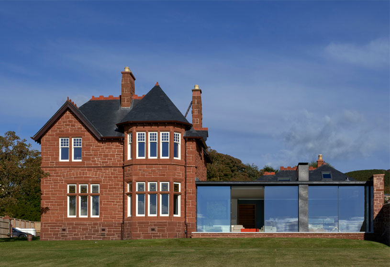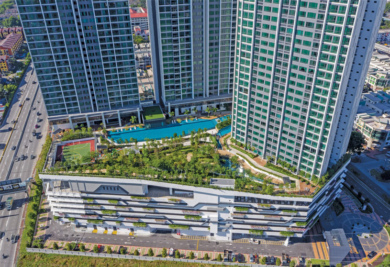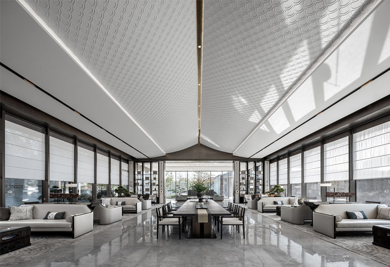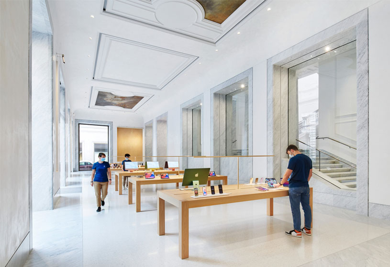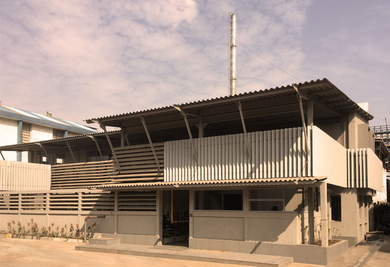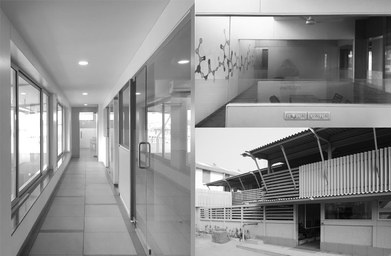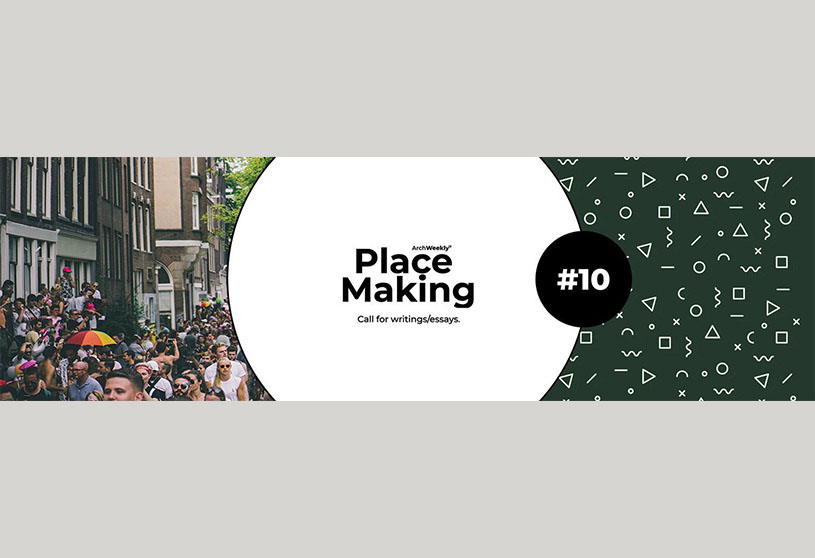Practice2 years ago
Minus Workshop headed by Kevin Yiu designs tailored residential units and restaurants with unique and precise techniques captured from past experiences. Stepping in other industry by operating Lost Stars Livehouse Bar & Eatery and GoldBlack Creative Coffee Journey, has ameliorated Kevin’s perceptions in F&B designing; not only concerning the design outcome but also considered the entire brand story, functions and operational practicability within the space.
News2 years ago
Baus Stop, a Bauhaus themed bus stop design challenge looks at manifesting Bauhaus design principles in a bus stop. The goal is to design a bus stop that stands as an example of how Bauhaus can weigh in, in changing the public space design game. It should create a balance between its design goals and functional aspects, in a way that resonates with the movement’s ideas. The final outcome should stand as a memoir of the movement and its influences on today’s time.
Project2 years ago
Aube Wedding Venue, designed by PHTAA Living Design, has Khan Maak walkway, as its boldest element running along the western edge of the building and eventually ending in the engagement room. Here this procession is given its own space, while retaining its traditional outdoor location. The sense of movement is heightened by the screening of some spaces between columns to hide the view of the procession from the exterior.
Project2 years ago
IBIS Sendagaya, designed by KOMPAS, is a residence suggesting the approach toward mixed-use development and living spaces in the urban context. The main challenge of the project is how to accommodate comfortable residential environments and sufficiently profitable tenant spaces within the site constrains, which allowed only 160% of the maximum floor area ratio due to the narrow front street.
Practice2 years ago
KOMPAS is an architectural design studio specializing in designing a wide range of architecture and spaces from furniture scale to city scale anywhere in the world, plus a more profound experiences of designing public space and art space. Its design approach starts from research and understanding the project’s specificity, then developing design proposals to enhance its uniqueness, adding extra values, and fulfilling the requirements through close dialogues with clients and collaborators.
Compilation2 years ago
Archidiaries is excited to share the ‘Project of the Week’ – Day center and Home for the elderly by architect Guillem Carrera. Along with this, the weekly highlight contains a few of the best projects, published throughout the week. These selected projects represent the best content curated and shared by the team at ArchiDiaries.
News2 years ago
Ashore, an eco-sensitive pier design challenge is a competition to design an eco-sensitive pier that acts as a recreational spot and a viewpoint for the visitors. The construction is in an eco-sensitive area so the design must have no harmful effect on the site. The design of the viewing tower at the end of the pier will stand as a symbol to address the stake of humankind in the ocean’s ecological balance.
Project2 years ago
Fuelle Roga, designed by OMCM Arquitectos, focused on developing a discreet project that would find a way to recycle the house, allowing it some flexibility in the spaces while fitting into a somewhat tight budget. Reduce, reuse, recycle declare the motto that led us to use the techniques that our experts have been using in paradigmatic works of our prominent Paraguayan architecture. The Fuelle Roga House, formally alludes to the accordion-like artefact that serves to oxygenate and stoke the home fire.
Project2 years ago
Agrela House, designed by Spaceworkers, has a motto to create a high space capable of generating composition and hierarchizing interior spaces. The idea was growing and the volumetric experience led to the functional differentiation of the interior spaces, creating a roof as a restless mass with different heights. The time – important architectural component – is also an essential agent of the composition. The built elements – specially in concrete – seek to register the passage of time through its formwork texture.
Project2 years ago
SEVENEÓD, designed by Return, is a whisky bar of organic integration which explores the unknown while inheriting the site’s history. Starting from the history of the site and the project’s attribute, the spirit of whisky brewing — “endless exploration” was taken as the spatial design concept. Through merging unique design concept, creative design techniques and mellow, pure whisky, the design team created a space that meets the client’s expectations and offers an urban retreat that comforts, relaxes and heals the mind.
Project2 years ago
Twin House II, designed by Aldana Sánchez, is a progressive residence that belongs to an arrangement of two houses. Since the properties are narrow, the layout of the buildings sought to generate shared voids for ventilation, lighting, and wide views that could be used for social interaction. The neighborhood has variable lots, self-built housing, and frequent architectural stereotypes so the team opted for neutrality in design.
Project2 years ago
Sassen Residence, designed by SALT Architects, entails creating a new family home for the couple and their two kids. The building had to speak to the rural context, respecting the natural landscape and making the most of the magnificent surroundings. The roof forms an integral part to the design and was conceived specifically to address the scale of the building in the landscape. A number of design elements refer to the simplicity of an agricultural homestead – basic geometry with a simple palette of materials.
Selected Academic Projects
Practice2 years ago
SALT Architects is a design studio based in Cape Town, pursuing Imagination, Humility, and Commitment as core values, toward Innovating Meaningful Possibilities. Our optimistic team provides innovative solutions while remaining contextually and conceptually relevant.
Project2 years ago
Timber Rhyme, designed by Studio Ardete, is an interior-installation instantly poetic: a “spatial matrix” that has evocative ribbons of wood twisting and turning within the space, almost like it has a mind of its own. The fluidity of the design in this single-room space feeds a very primal, functional role in the way that these poetic wooden ribbons turn into display shelves, seating spaces and meeting areas, among others.
Project2 years ago
Imagine Studio at The Trees, designed by Studio Lotus and GPL Vikhroli, is an adaptive reuse project in Mumbai, India. The collaborative project transforms a small cluster of industrial buildings and its surrounding landscape into commemorative identities seeped indelibly in the developer’s legacy yet an invigorating part of its new purpose. The intent was to illustrate an invigorated public realm as a microcosm of the master plan while preserving the essence of the site’s industrial heritage.
Practice2 years ago
The Studio is a collective of creative people at Godrej tasked with design, innovation, product development & creation of customer experiences across the group’s real estate portfolio over 12 cities.
News2 years ago
Gorskaya Territory in st. Petersburg, 76 companies from 16 countries will compete for the right to develop architectural and urban solutions. Acceptance of applications to participate in the International Competition for the Architectural and Urban Development Solutions for Gorskaya Territory has now ended.
Project2 years ago
House for a Chemist, designed by Brown & Brown Architects, is the refurbishment and extension of a traditional Victorian villa on the coast of Ayrshire. The residence has a sense of solidity and robustness appropriate for such a weather-beaten location. Still, at the same time, the use of a simple and restrained materials palette creates uncluttered spaces of calm, which contrast with the original house’s ornateness and the sometimes chaos of the weather beyond.
Project2 years ago
Greenfield Residence, designed by ONG&ONG, employs clean architectural lines coupled with subtle colours to create a sleek and contemporary language. To soften the urban wall synonymous with high-rise buildings, green features including cascading sky gardens and pocket gardens are introduced at different levels. Designed with sustainability in mind, this development is also provisionally certified under the Green Building Index for green design excellence.
Project2 years ago
Qintang Mansion Sales Center, designed by GFD, offer impressive spatial experience for potential property buyers and stimulate their yearning for life here. Based on the core spirit of national culture, the design team took natural landscapes as the imagery and traditional courtyard as the form, to create a comfortable, tranquil and peaceful living environment away from the hustle and bustle of the city. It aims to create a courtyard-style living space, which embraces nature and meanwhile inherits the cultural contexts unique to the Tang and Song dynasties.
Project3 years ago
Apple Via Del Corso, designed by Foster + Partners, is a store interior revealing the building’s fascinating and multi-layered history by unveiling painted ceilings and frescoes from the 1890s juxtaposed with modern graffiti artworks from the 1950s. Apple Via del Corso is a celebration of the past and future and delicately articulates the different eras of history, creating a harmonious juxtaposition of old and new, and takes this building with so much history into its next phase of life.
Project3 years ago
Hari Orgochem Pvt. Limited, designed by Design Nest, is an adaptive reuse of an existing warehouse and security area into a corporate office block. It started with simple sectional understanding of structure by overlaying the new changes in the structure. The building acted as a connection between the two parts of chemical plant, store and analytical laboratory which allowed a free movement for the workers to utilize services spaces like washrooms, chowkdi, drinking water stations and first aid room along with a courtyard as a pause point for them.
Practice3 years ago
Design nest is a multidisciplinary practice in the field of architecture, interior, landscape and product design. The design ideology includes various design tools such as abstraction, design matrix and diagramming, these tools of design are then worked out with the program and hence the site. Structural clarity has remained the main point of concern in our designs. The main focus is to ease out life of the users with simple and programmatic layout with hierarchy of volumes, simplified services and nodes to spill over.
News3 years ago
Place Making is a theme that is part of the contest series ArchWeekly, a new brand of journal competitions inviting participants to engage in critical conversations on selected themes from several disciplines of architecture and design. Place making is both a process and a philosophy. It inspires people to re-imagine and re-invent public spaces as the heart of every community. Place making is centered around mapping the activities and behavior of the people in a particular space.
