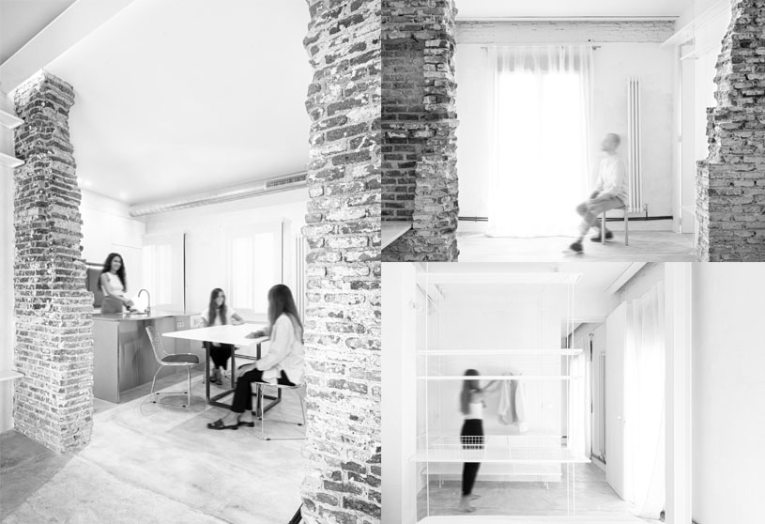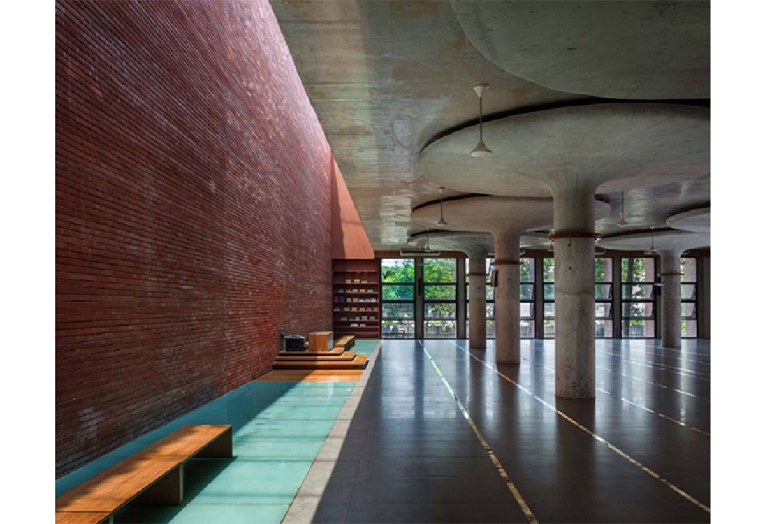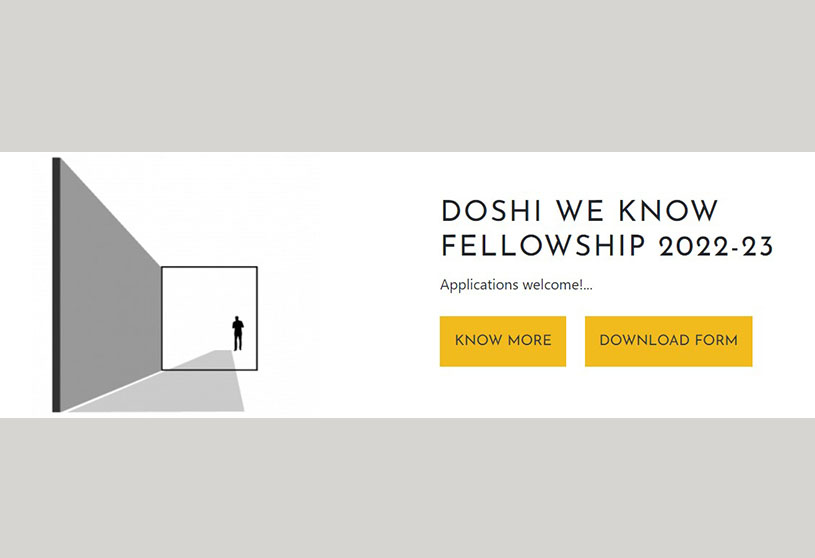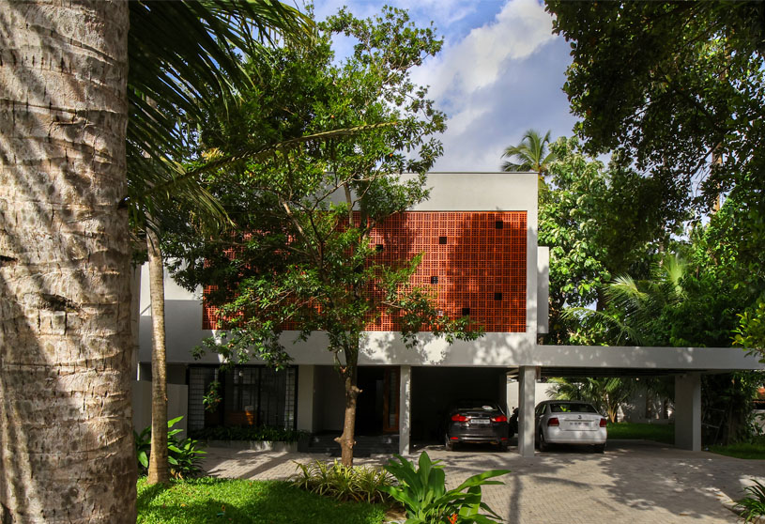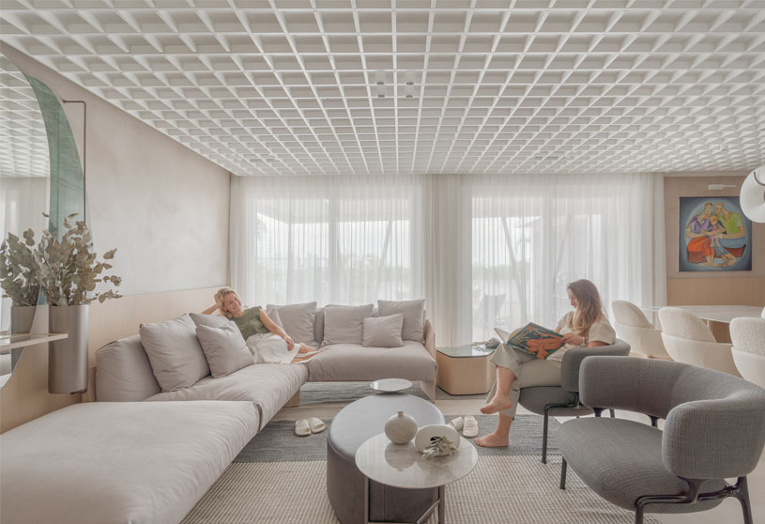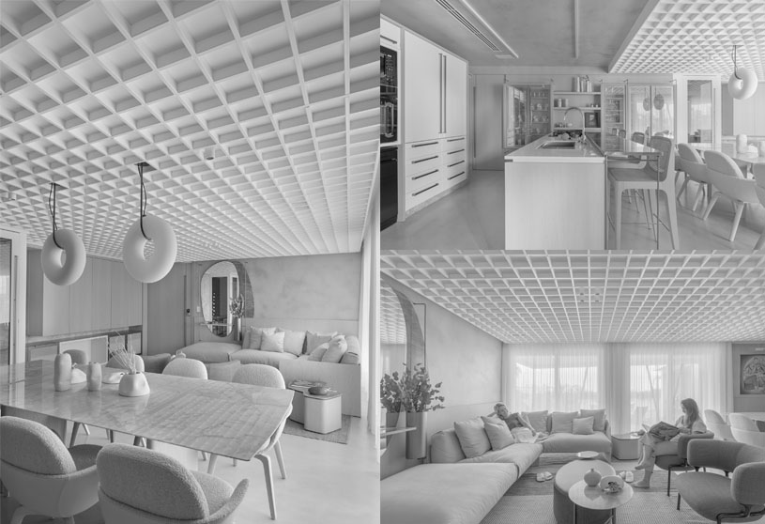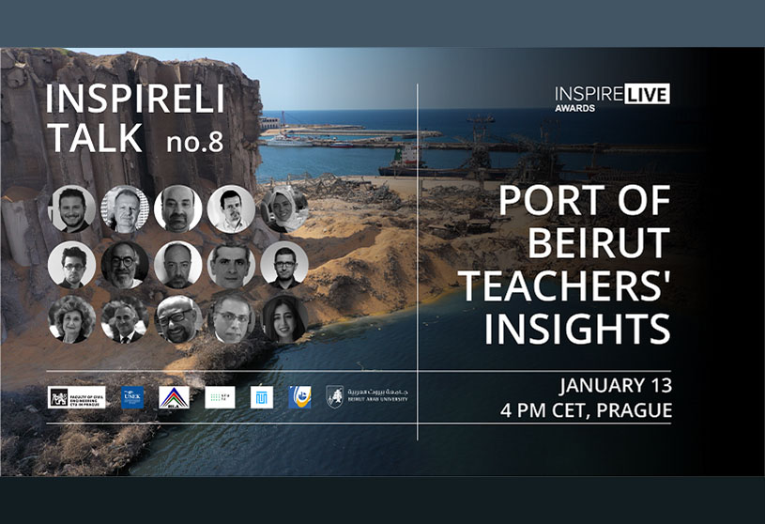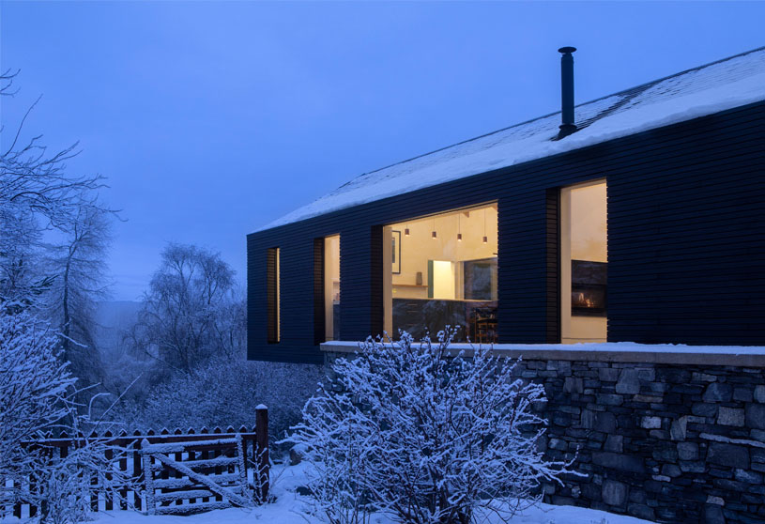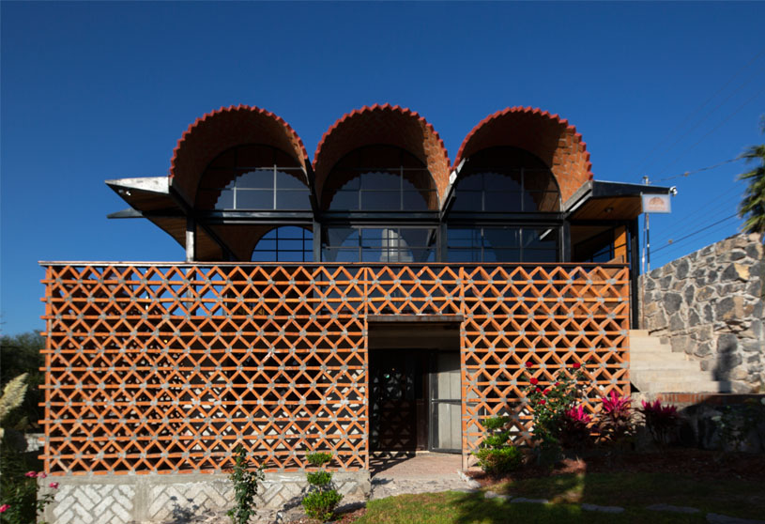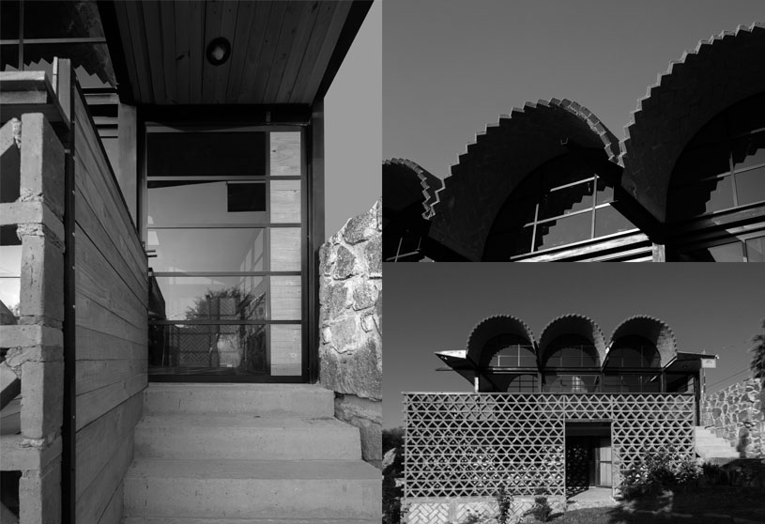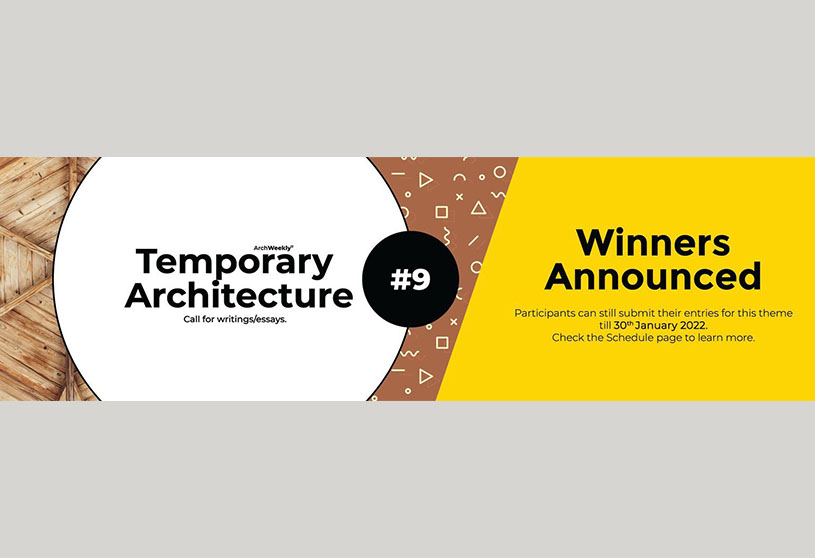Project3 years ago
Aurelia – House under a pool, designed by SHROFFLEoN, takes advantage of the amazing view the site has to offer and orients the infinity pool in the direction of the landscape. The structure is clad in a dual palette – white Techlam tiles for the water body, and its overspill, and dry clad black granite for the remainder. Care has been taken to ensure the joint lines of the tiles, align to that of the granite, and the glass below – all of which take clues from existing site conditions.
Project3 years ago
Day center and Home for the elderly of Blancafort, designed by Guillem Carrera, is a necessary social building for the elderly in the village of Blancafort and its neighboring municipalities. The building was built according to the standard of passive solar architecture. Each of the spaces of the building has the possibility of cross ventilation. All spaces have one opening to the outer facade and another to the inner courtyard. The materials used in the construction of this building were plane materials of natural origin and proximity with the intention that the environmental impact of the building and landscape is as low as possible.
Practice3 years ago
Guillem Carrera is a multidisciplinary studio focusing on architecture, landscape design, interior design, restoration, and rehabilitation. The possibility of participating in two very important aspects of society, such as architecture and urban planning, and in extension, the conception of buildings, spaces or living environments in a respectful way with the places and the environment that surrounds them, And the benefits that these can bring to people, are my motivation as an architect.
News3 years ago
The Home of Man, proposals could be facilities from our surroundings, ideal city plans, or may even be institutional. Proposals should be broad ideas that go far beyond what just a home is. Now it seems crucially important for us too, to seek positive and essential proposals beyond COVID19. Therefore, this time the theme became “The Home of Man”. The proposals could be facilities from our surroundings, ideal city plans, or may even be institutional.
Project3 years ago
Extruded House is an architectural project designed by MCK Architecture & Interiors in Australia. It is a bespoke design peculiar to the idiosyncrasies of the lives it seeks to provide shelter to. It is in its absolute modesty and simplicity that the Extruded House captures both the eye of the inhabitant and the design savvy public.
Project3 years ago
Le Coq in URBN Hotel Project, designed by RooMoo, is a restaurant tucked in a green courtyard of a Shanghai boutique hotel. RooMoo used a concept called: “borrowing’’. With a very humble approach, we look at the site with the idea of straightening the existing elements. We borrowed the existing green decor and the bamboo racks at each window, that we use as a design language to create a bridge between outside and inside. Different light settings enable the restaurant to have a functional transition from breakfast buffet to late-night party.
Practice3 years ago
RooMoo is an interior design studio based on a definite relationship between architecture, interior, and product design, which has been a driving force to create projects with subtle transitions between these disciplines. The team pursues the integrity and the quality of the design since the beginning of a project until accomplishment. The understanding of the local culture and of internationalization, make them explore the critical point in between.
Compilation3 years ago
Archidiaries is excited to share the ‘Project of the Week’ – Centro Multimedia Hñähñu by Aldana Sanchez Architects. Along with this, the weekly highlight contains a few of the best projects, published throughout the week. These selected projects represent the best content curated and shared by the team at ArchiDiaries.
Project3 years ago
Toyou Bookstore, designed by Wutopia Lab, considers books as mountains, poems as books, flowers as decorations, tea as fragrance, and wine as companion. The design therefore became simple and straight forward. When the reader enters the door, he or she will see a white mountain, which is a book-shelf made of white artificial stone. Toyou Bookstore embodies all the difficult training and thinking, and at the end it all shows an incredible ease, which is what Yu Ting understands as the essence of Chinese aesthetics.
Project3 years ago
1,300 Recycling Pavilion, designed by Hyunjejoo_Baukunst, intends to create an economical, flexible, light, and recyclable flexible element. The surface minimizes the separation between the inside and outside, light and silhouettes beyond the space show through. This surface maximizes the separation between the old and new surface, day and night beyond the space show through. The passage of time is more actively sensed from both inside and outside, as these light effects stimulate our senses.
Practice3 years ago
Hyunjejoo_Baukunst is an architectural firm intends to create an economical, flexible, light, and recyclable flexible element.
Project3 years ago
Bavilion, designed by Studio Ardete, explores the possibility of reusing a bus so that it could once again be useful to the school. A pavilion was evolved, utilizing the outer structure of the bus and a triangular prismatic volume. The two volumes were intersected and juxtaposed, so as to make the space more interactive and useful all around, rather than making use of the inside alone. A play area, an open air theater, a gallery and above all a symbol that inculcates the importance of reuse and up-cycling in the students so their vision for tomorrow can be driven towards a sustainable future.
Selected Academic Projects
Project3 years ago
[FROD], designed by mome.estudio, is a refurbished home interior that redirects the light so that it invades the apartment and brings back its original character. To do so, the pre-existing materials – hidden behind successive layers of interventions – were recovered while trying to ensure that the house would fully reflect the personality of its inhabitants. The new ensemble creates a space with its character, where craftwork and materials whose charm and presence are intensified with time are highlighted.
Practice3 years ago
MOME is an architecture and design studio born from different perspectives with the same way of understanding architecture. Each project is unique, tells a different story, and responds to a specific context. Our architecture is a process in which each phase is carried out with the utmost attention, taking care from the initial idea to the last detail and creating a set of elements in total harmony to reach projects in which each space is enhanced.
News3 years ago
Architect Rafiq Azam and his team SHATOTTO has won the prestigious Outstanding Property Award 2021 (Opal Award 2021) for the project -‘Mayor Mohammad Hanif Jame Mosque’, Dhaka in the Platinum category. The design philosophy of the project was to create a threshold space between the terrestrial world, the busy road on the north and the celestial world, the graveyard on the south by embedding the traditional typologies with the contemporary typologies.
News3 years ago
Doshi We Know Fellowship is meant to support young scholars and practitioners who wish to study a contemporary situation, involve themselves in ways of responding to its challenges, or carry out innovative experiments to research some aspect of the situation.
Project3 years ago
Terramead Villa, designed by Srijit Srinivas – ARCHITECTS, is a re-design of a residence for more spacious and better-lit-up rooms. Structural changes involving replacement of walls to expand the floor area was a key challenge as the two storied house was built using burnt red bricks. Given the tropical climate, that the terracotta louvers cool the air it lets in, was an added advantage. It complements the cement finish exterior as well.
Project3 years ago
Casa HP, designed by Studio Colnaghi, is a home interior that seeks a wide space, using few elements and a neutral color palette. The room perception is much wider than the previous configuration. This is a result of a white wood ceiling spread over the main area. In this element there are audio, video, air conditioning and light solutions. The light wood choice matches to white, creating a timeless background to the design furniture.
Practice3 years ago
Studio Colnaghi is a gaucho architecture studio with multidisciplinary work in projects that cover various scales of Architecture with technical support in their execution. The team values formal simplicity, pure lines and attention to detail and finishes, with great adoration for natural elements and materials. The essence of the studio is the search for an architecture that makes a difference in people’s lives, a living architecture that must be contemplated, that generates warmth and focuses on the purpose of its users.
News3 years ago
Port of Beirut Renewal Competition organized by Inspireli Awards, has organized a live talk with the heads of the studios of the participating universities.
Project3 years ago
Lower Tullochgrue, designed by Brown & Brown Architects, is a home which could be used by numerous members of a large family, both collectively and in smaller family groups. This drove the creation of large social spaces, separate guest accommodation in the form of a small separate block, and refurbishment of the original house. Our approach was to take down the steading, reusing the materials from it, before creating a replacement stone plinth, atop which could sit the main body of the extension, allowing for consistent floor levels between the historic and contemporary elements.
Project3 years ago
Centro Multimedia Hñähñu, designed by Aldana Sánchez Architects, consists of a multipurpose room to provide technological services using the upper floor of a rural house. The architecture seeks to create a public place to gather people of different ages around its media activities: cyber cafe, gamming and cell phone services. The concept is a terraced gazebo with curtain walls to take advantage of the views and the climate of the valley, the architecture is domed with semi-circular arches in memory of the colonial remains.
Practice3 years ago
Aldana Sánchez Architects is an international firm with high design standards rooted in the purest rationalism. The design philosophy is transparent, and the values are universal. The team knows that in architecture, as in any art, objectivity is difficult to achieve; therefore, they have made it their goal and minimalism their language. Aldana Sánchez Architects is a movement towards the materialization of thoughts.
News3 years ago
Temporary Architecture is a theme that is part of the contest series ArchWeekly, a new brand of journal competitions inviting participants to engage in critical conversations on selected themes from several disciplines of architecture and design.
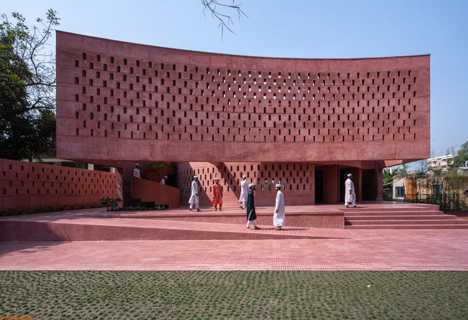
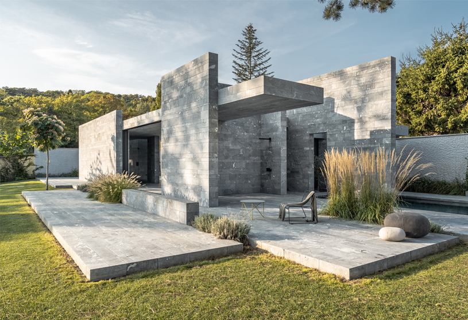
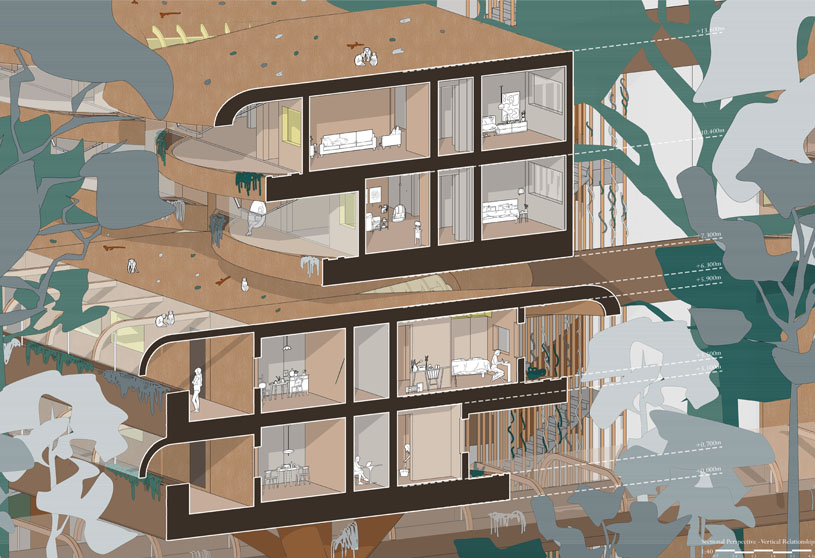

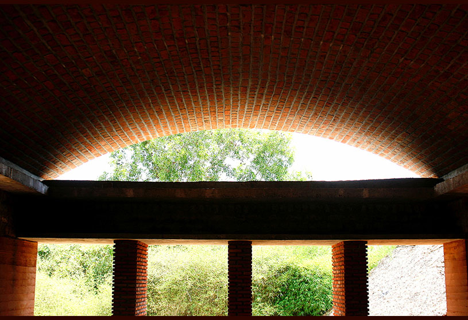

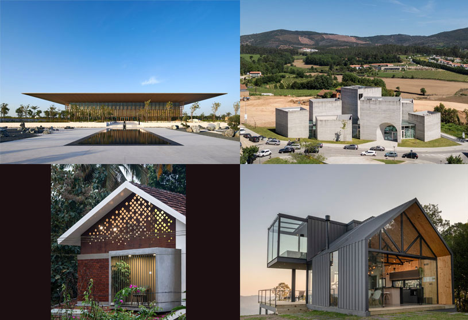
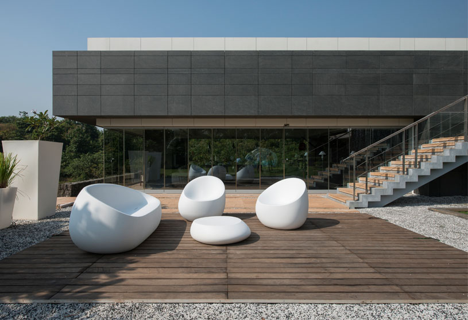
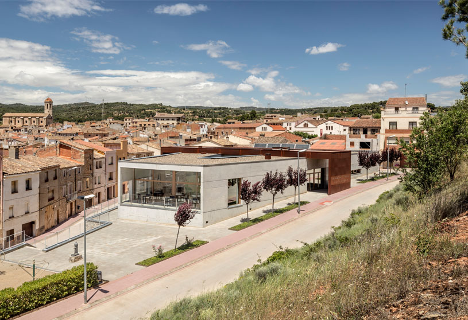
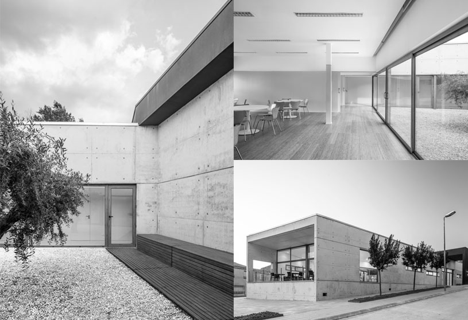




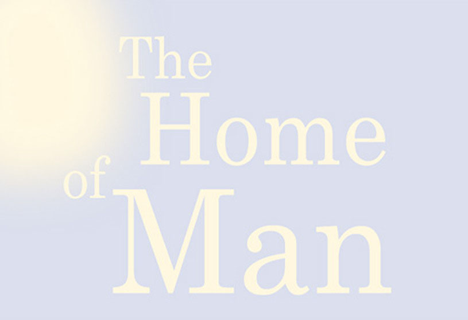
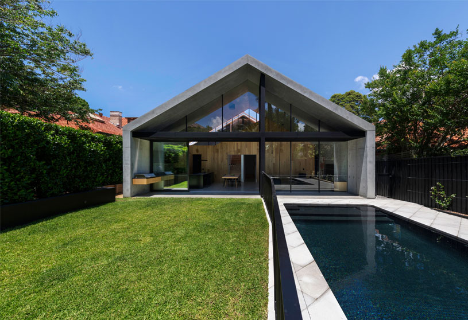
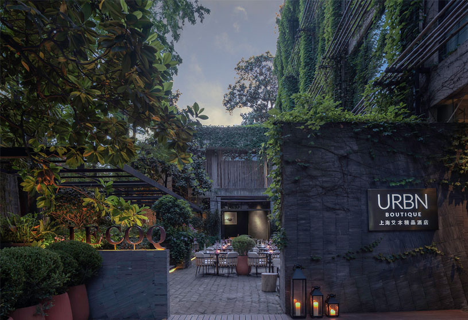





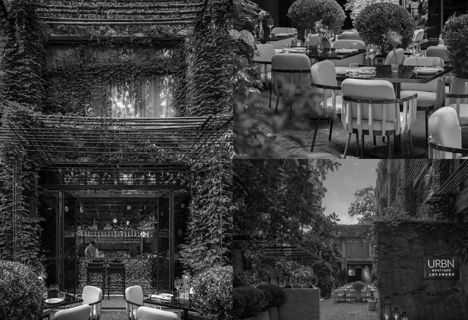
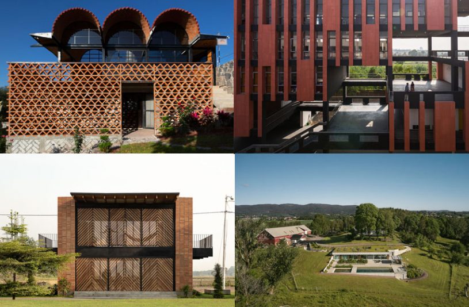
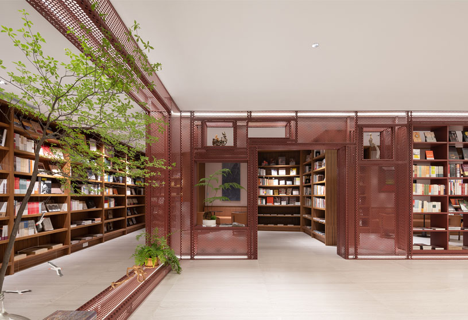
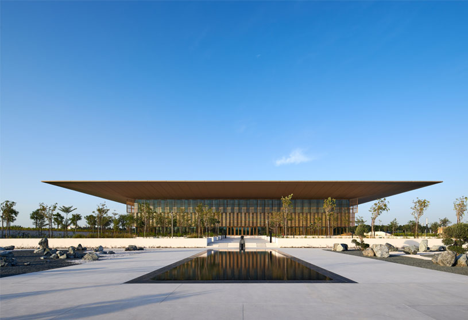
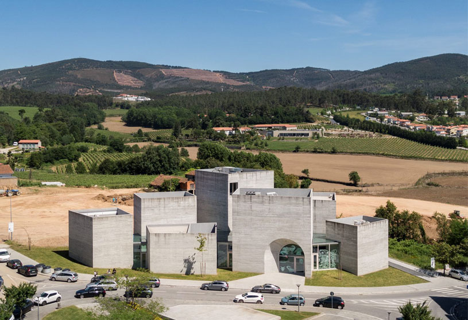
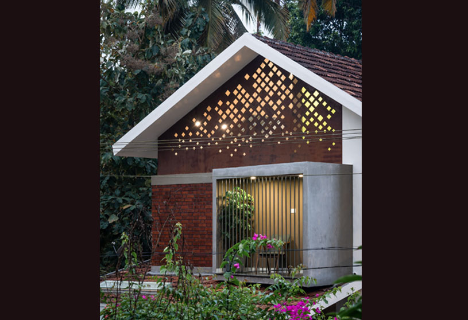
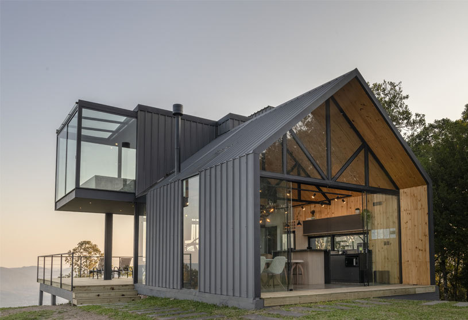
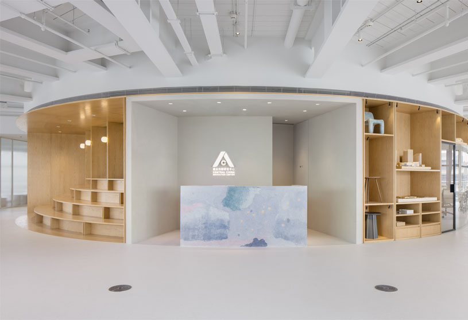
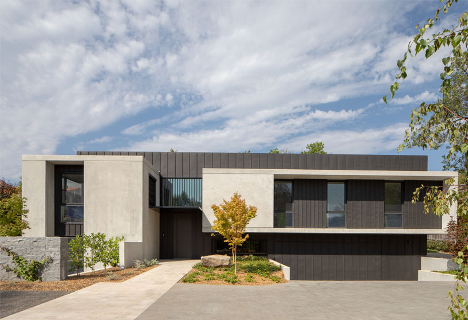
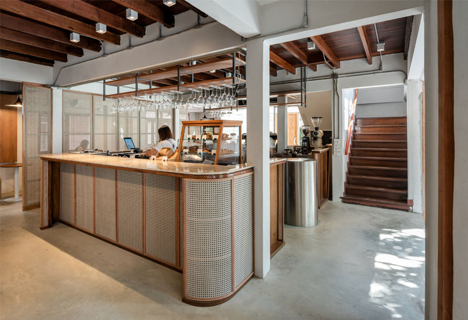
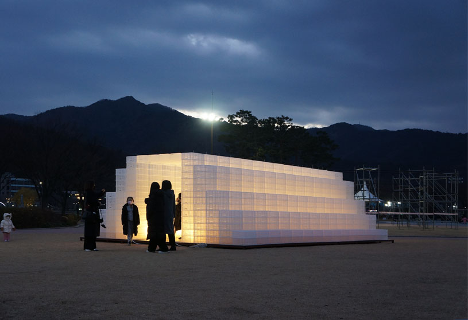
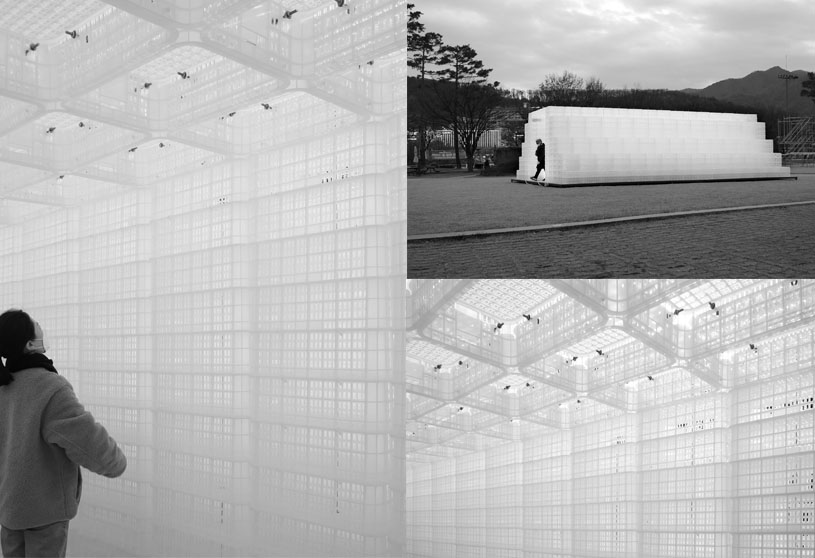
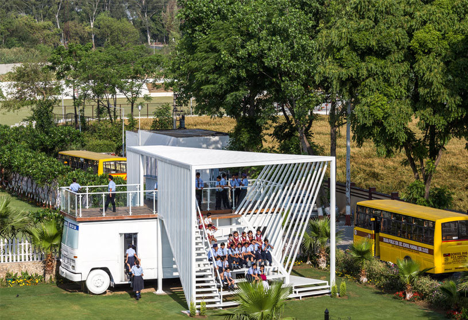
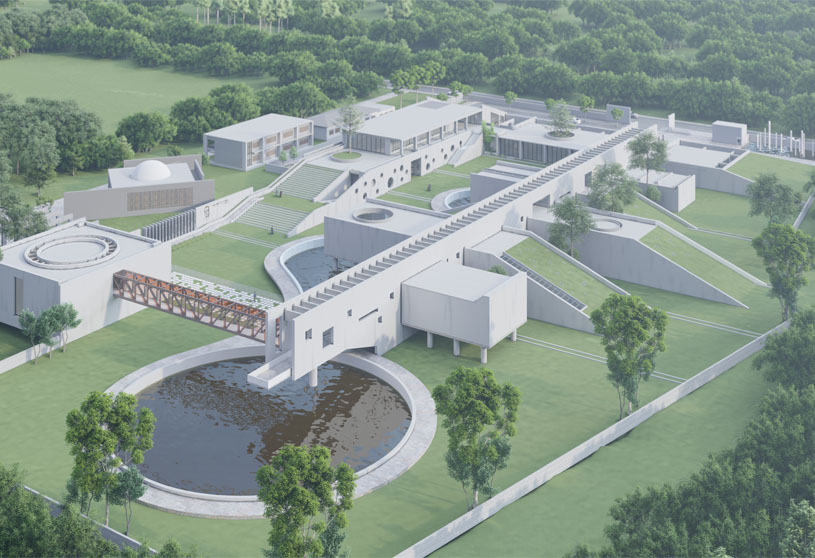
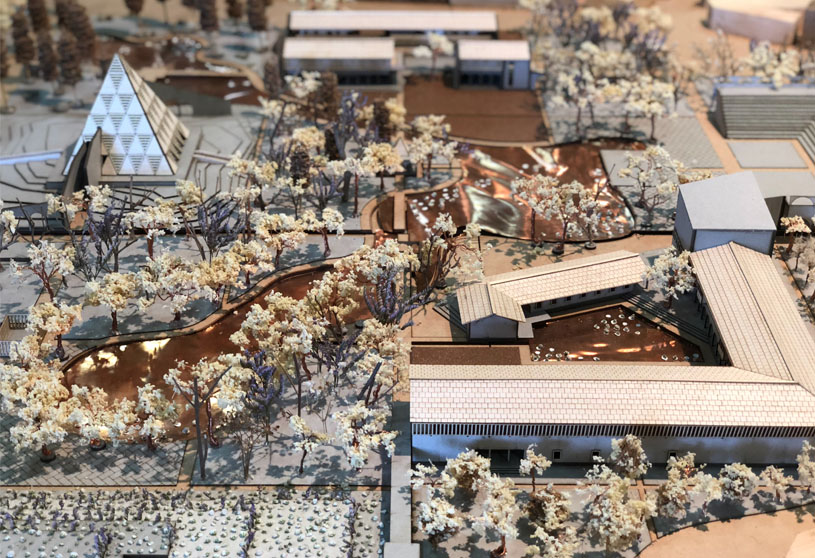
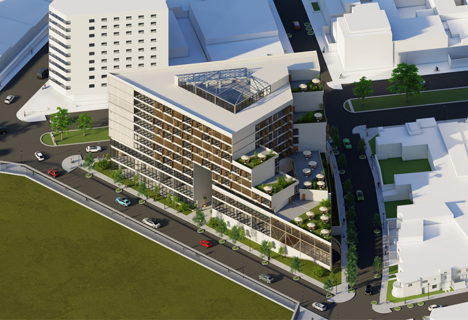
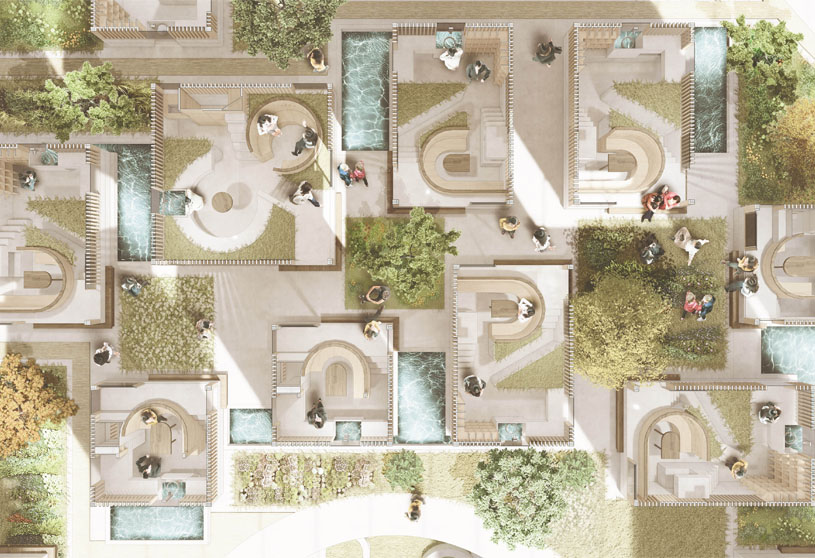
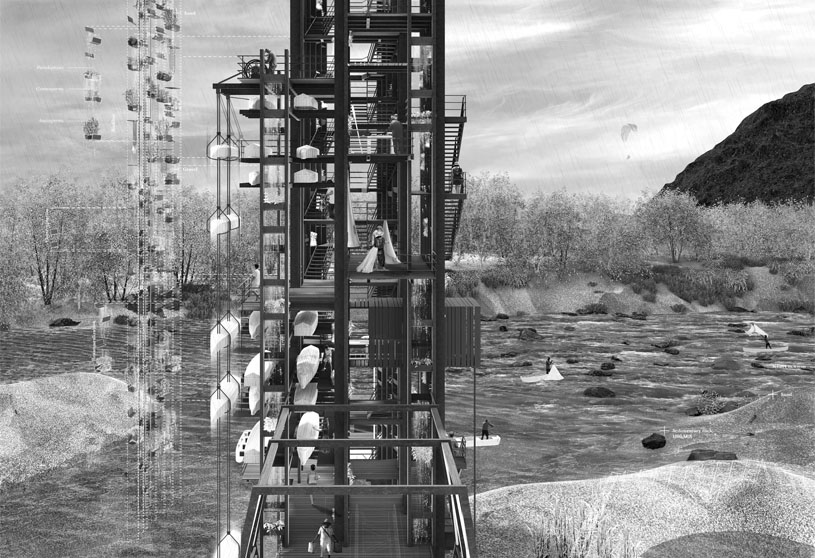

![[FROD] | Mome. Estudio](https://cdn.archidiaries.com/2022/01/FROD_feat_img.jpg)
