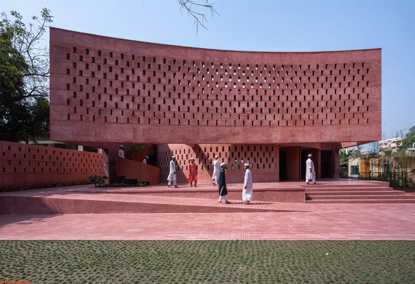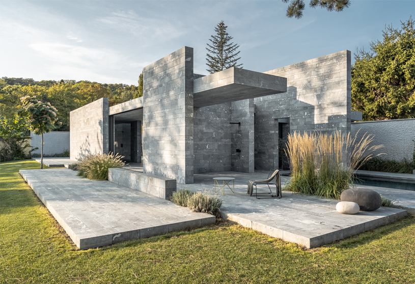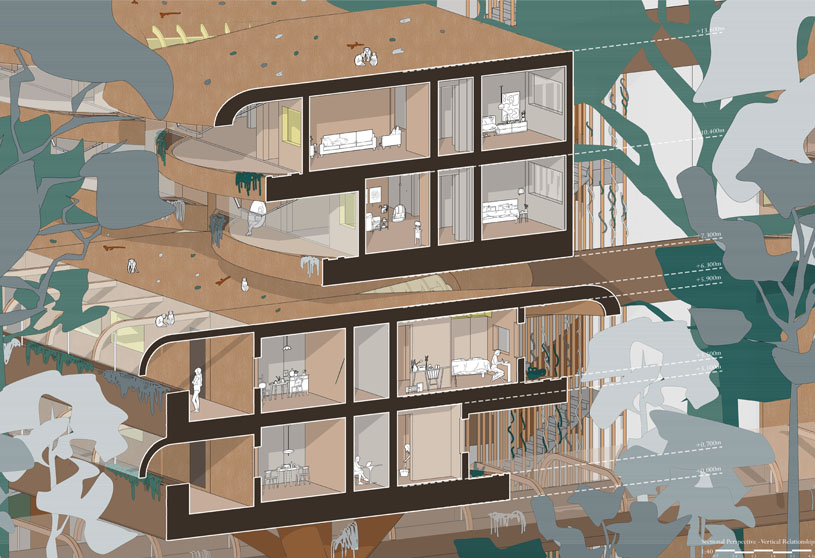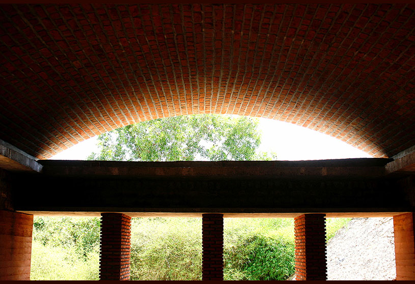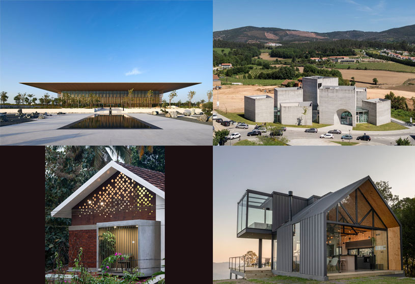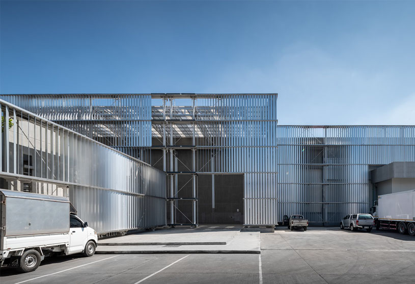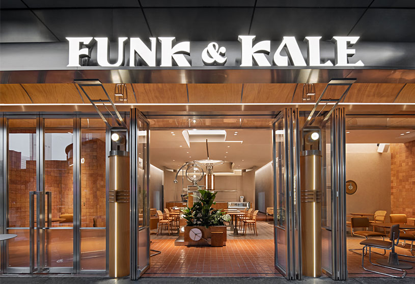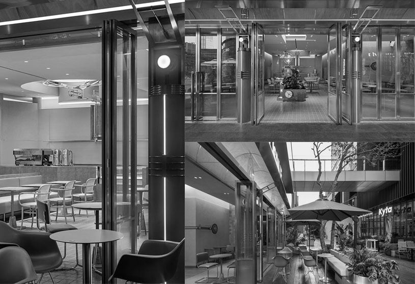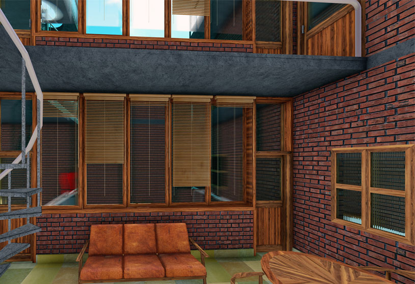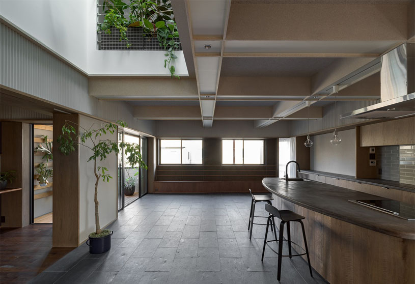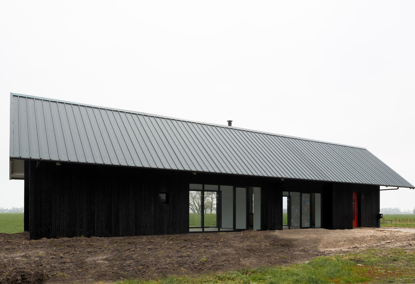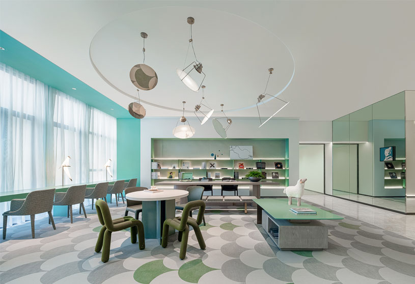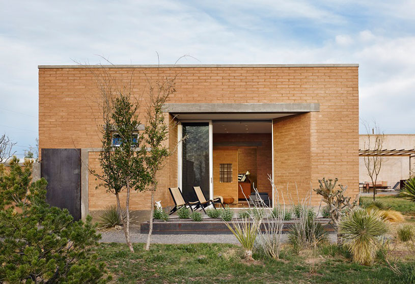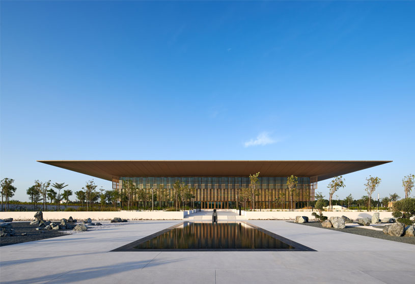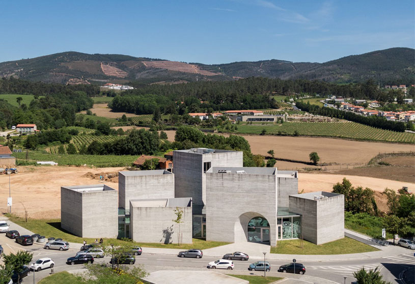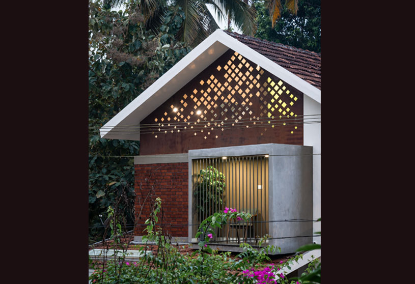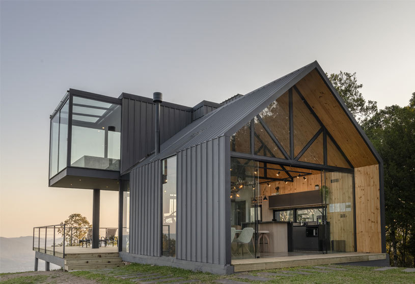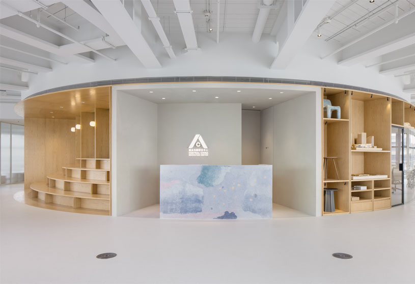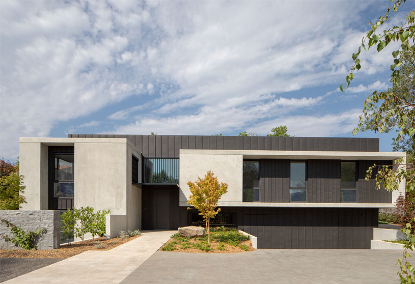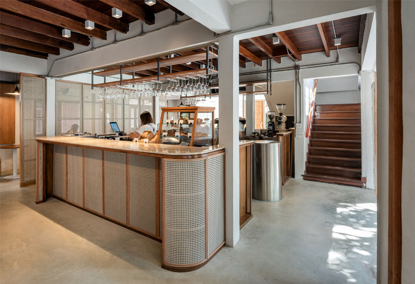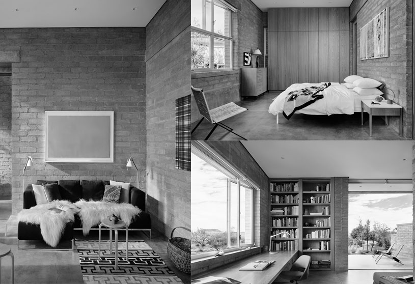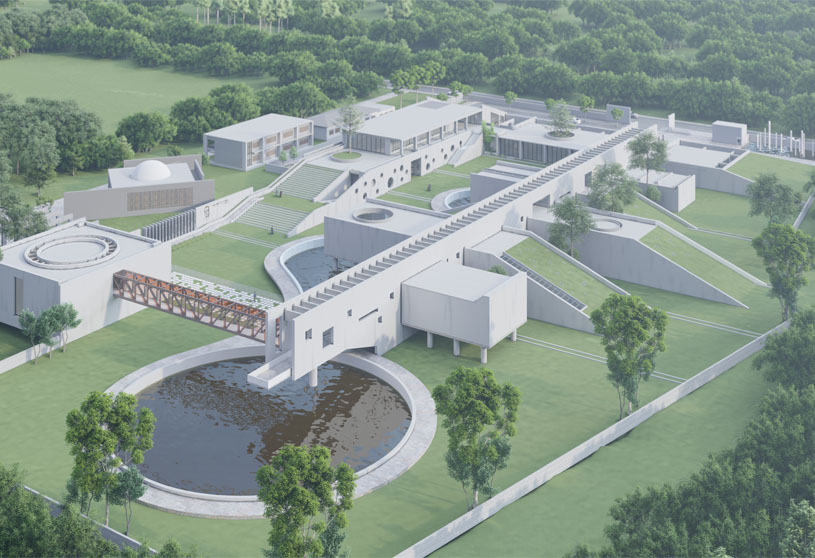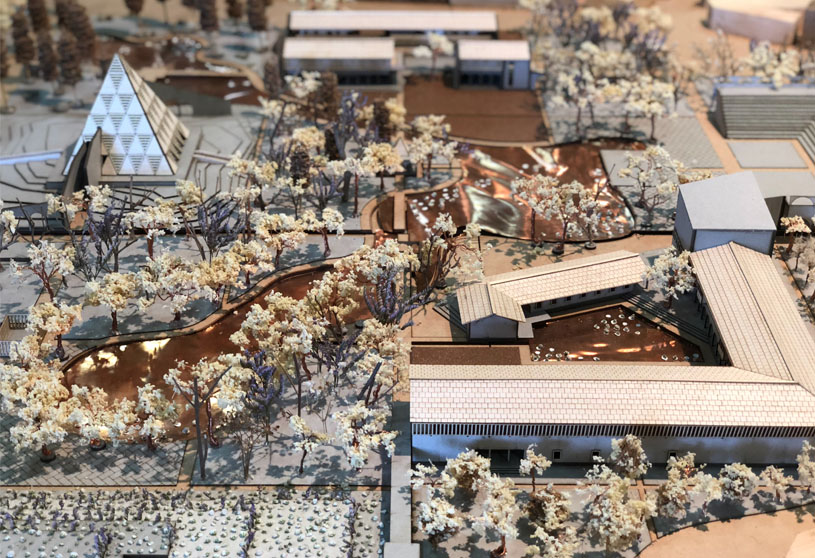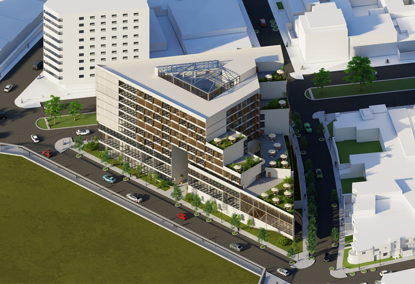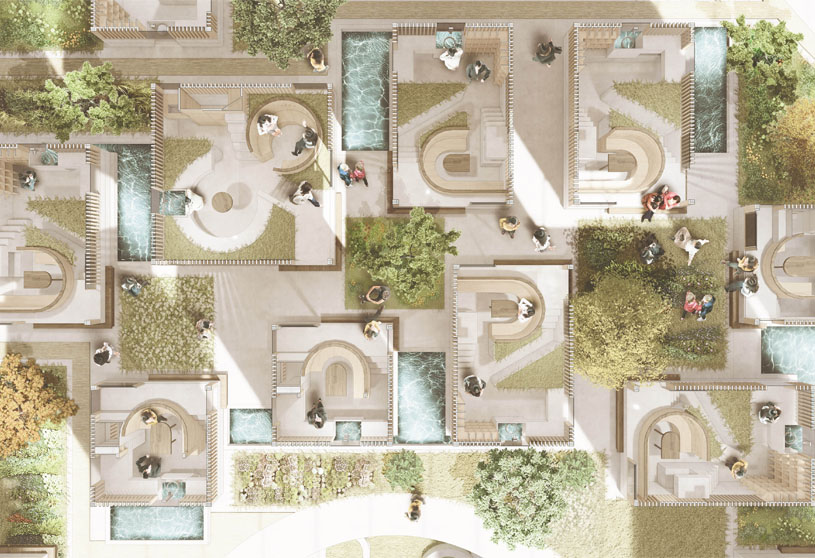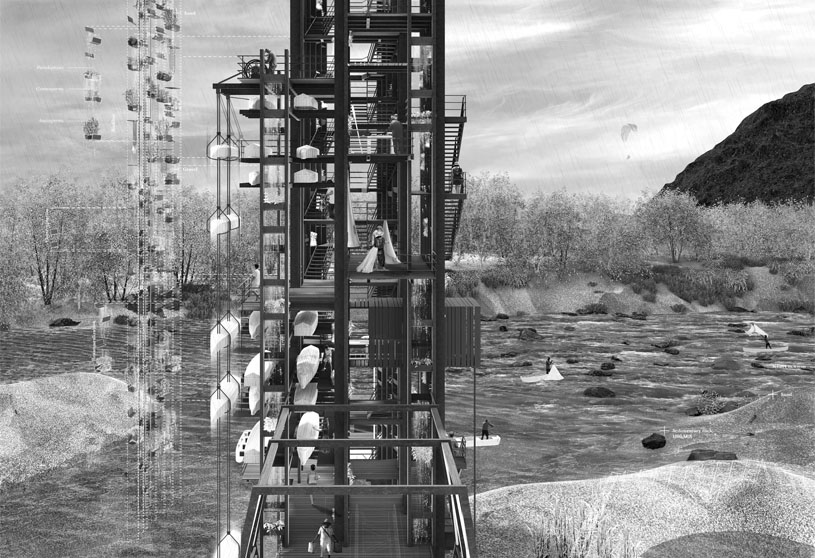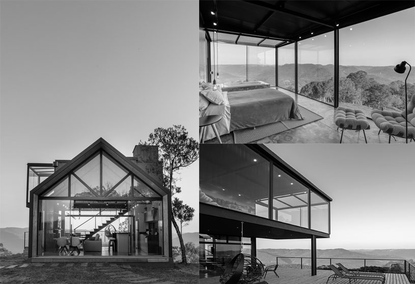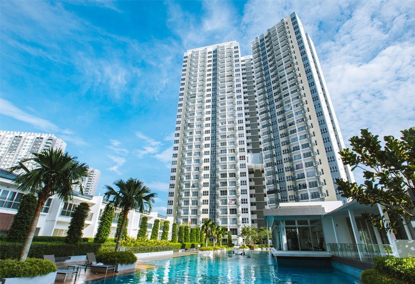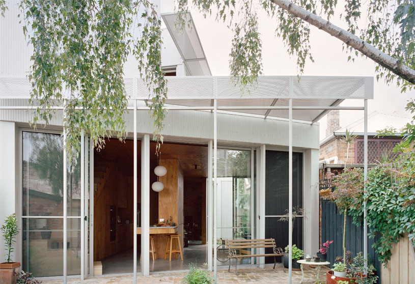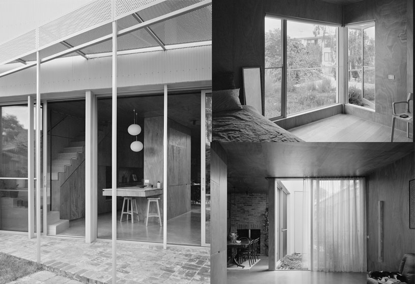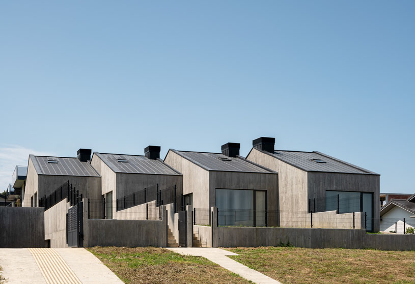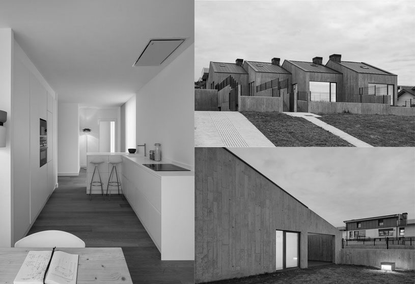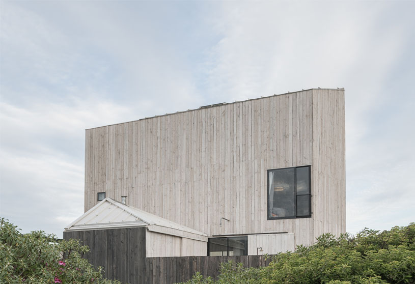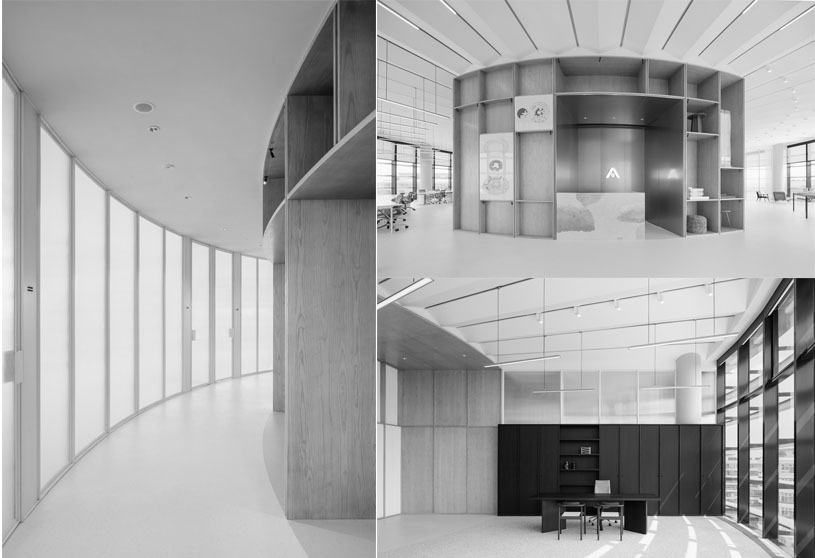Project2 years ago
Laemthong Corporation Factory, designed by PHTAA Living Studio, is a renovation project to enhance the working environment for their personnel. The first consideration for the architect was how to utilize an underused space between two buildings. The solution was to create a sheltered courtyard space which would act as a meeting zone and area for staff to lunch and take breaks. Combining the canteens to Building B, next to the newly made courtyard, allows staff to mingle both inside Building B and in the new space, and breaks down the company hierarchy.
Project2 years ago
FUNK & KALE, designed by DAS Lab, is a restaurant that lets the design reconcile healthy and innovative lifestyles to some extent. Based on the brand’s concept, the new restaurant is expected to break the generally “harmonious” dining environment through functional installations. The designers organized the spatial structures in a way of curating an exhibition-like experience and worked to create an “emotional” space with rigorous geometric order.
Practice2 years ago
DAS LAB is a sub-brand established by DAS Omori Design for retail space design. It uses experimental language to express its voice through design in various fields such as space, brand, and product. Good at breaking away from stereotypes and doing research in ways that are different from the norm. Through research, we are more critical in giving the work a unique memory point.
Compilation2 years ago
Archidiaries is excited to share the ‘Project of the Week’ – House of Wisdom (Sharjah Digital Library) by architects Foster + Partners. Along with this, the weekly highlight contains a few of the best projects, published throughout the week. These selected projects represent the best content curated and shared by the team at ArchiDiaries.
Project2 years ago
Vrindavan, designed by Studio Praxis, is a habitat integrated with cultural integrity and daily movements define the significance of the city. A relaxed guest house was an exploration of an architectural insight of domains spatially adapted to unite the devotees with the eternal. The contemporary built form invited the devotees to spend moments in the tone of simplicity. The journey of the building starts from the alive streets of Vrindavan smelling the divine aura in the air. The idea was to organize a place of togetherness and a sense of beauty simplistically.
Project2 years ago
SETAGAYA House Renovation, designed by KOMPAS, concerns the renovation of their clients’ duplex residence which is situated above their ground-floor dental practice. The overall building is a 3-storey steel structure which is 18 years old. The key design challenges were, how to apply a convincing logic to the internal finishes and how to create diversity and depth of layer within a single room. Material transitions in sections are also created, moving upward from dark to light tones terminating in the white atrium.
Project2 years ago
Barn in Spierdijk, designed by Kevin Veenhuizen Architects, is a house inspired by the typical open Dutch landscape in Spierdijk. Kevin Veenhuizen Architects wanted to give all rooms a nice view and draw the landscape inward. The entire house has been left raw and industrial and it is finished with a burnt wooden facade cladding. With the light steel roof, the barn house forms a solid gesture in the open landscape.
Project2 years ago
Zhenro·Sky Mansion, designed by Nature Times Design Art, is a model of “working + living” space for an apartment development in Xi’an, China. Based on the approach of deconstruction, the designers broke the traditional spatial pattern and created a modern space that perfectly integrates experiences and functionality. The project integrates functionality, aesthetics, cultural context and creativity, utilizes human-oriented design languages in a natural and simplistic manner, and showcases an exemplary lifestyle space to young urbanites.
Project2 years ago
The Marfa Suite, designed by DUST Architects is a new detached addition to an existing home in Marfa, Texas. The impetus behind the project was a desire to build a new private primary suite for a couple to seek refuge when family and friends visit. The original home, a one-bedroom adobe structure called the Mud House, was designed by Rael San Fratello. The primary building materials are compressed earth blocks, concrete, and glass.
Practice2 years ago
D U S T is an alliance of architects, craftspeople, artists, designers, and builders with practices rooted in the master-builder tradition: a collective of people grounded firmly in the tactile, in pursuit of the intangible. The studio explores ideas and ethics rooted in a reverent intimacy with craft and place. Ideas unfold in the creative space of intersections and find form through respect for the material and unwavering attention to craft by skilled hands.
Project2 years ago
Designed by Spaceworkers, Interpretation Center of the Romanesque aims to be a transitional element between present and past Romanesque past. The building seeks to create a relation with the site by its implantation on the village square limit establishing an urban continuity between its volumetrics and the surroundings and making it a new element of reference for this village centre. Therefore, building always tries to be contemporary but without forgetting the important past, by creating an atmospheric symbiosis between these different times.
Project2 years ago
Designed by Saymon Dall Alba ARQUITETO, Casa Asolo is a charming contemporary cabin in part of the Villa Montegrappa accommodation complex. With large glass panes, natural wood coatings and exposed concrete, the construction is entirely focused on the stunning landscape of Cerro da Glória. The strategy applied to bring the visitor even closer to this natural environment is embodied by the suspended volume at the back, which houses the room with a whirlpool bath.
Selected Academic Projects
Practice2 years ago
Saymon Dall Alba ARQUITETO is a multidisciplinary architectural firm in Caxias do Sul – RS, Brazil. The firm focuses on functional and aesthetic quality, internal flows and circulations, thermal and acoustic comfort, always with a lot of personality and innovative materials.
Project2 years ago
Cerrado Suites, designed by ONG&ONG, combines an urban lifestyle, green living, and a healthy dose of outdoor wellness amenities. One of the key features in the design of Cerrado Suites is its massive environmental deck on the podium level that spans a total of two acres. Large windows in each unit increase natural lighting and allow for better airflow. This translates to clean architectural lines on the exterior façade and, coupled with subtle colours, creates a sleek and contemporary language for the buildings.
Project2 years ago
Terrace House 1, designed by DREAMER, is a two-story rear addition to an existing terrace house driven by the desire for connectedness to family, the outdoors, and the creation of a retreat for a frontline medical worker, often required to work nights. The form of the addition is driven by the compact site, planning regulations and the desire for outlook from all rooms. A fully native green roof at first-floor level provides an outlook, a private terrace for the owner and a great place for a coffee or beer, before or after work.
Practice2 years ago
DREAMER is an architectural firm based in Australia is a small team with great ambition and diverse expertise. We provide full-service architecture and design for buildings, interiors and temporary spaces, working closely with clients from feasibility, through concept, town planning, interior design, documentation and construction phase services.
Project2 years ago
House of Wisdom (Sharjah Digital Library), designed by Foster + Partners, is a forward-looking conception of what a library should be in the 21st century – embracing a digital future while playing a crucial role as a community hub for learning, underpinned by innovation and technology. Throughout the building, there is an emphasis on establishing and retaining a connection with the outside, looking onto the gardens surrounding the building.
Project2 years ago
Casas Loiola, a residential project designed by Ramos Bilbao Arquitectos, ends up talking about the moldability of concrete to generate spaces at will, and talks about drilling and extruding, all at the same time and all this on a robust, hard, stony material, which guarantees eternal properties. This work is, therefore, the result of volumetric experimentation using this medium to solve existing problems of habitability and comfort in the plots of this area, an area as beautiful as it is exploited urbanistically.
Practice2 years ago
Ramos Bilbao arquitectos is an architectural firm achieves the ideal balance between maximum aesthetic, functional and sustainable quality, something he achieves with play and research with volumes, materials, spaces and interaction of these with light.
Project2 years ago
El Gauchal house, designed by Ivan Bravo Architects, is erected vertically over the landscape, with an aim to reach a privileged view on the upper-level terrace, dodging the obstructions of nearby houses. Standing in this way, the liberation of the volume from the ground allows for the displacement of the typological distribution of a beach house, generating new relationships and programmatic associations on the vertical axis.
Project2 years ago
Creative Office, designed by Linehouse, is an office for developer Henan Jianye in Shanghai for a new team of creatives of architects and designers. Located in a new creative hub next to the Shanghai train station, the office is set over the top two floors of a perfectly spherical building designed by Foster and Partners. To celebrate the architectural legacy of the developer’s work Linehouse conceived the whole office as an exhibition space to showcase the architectural models and designer tools; material samples, furniture, and architectural drawings.
Practice2 years ago
Linehouse is an architecture and interior design practice established in 2013 by Alex Mok and Briar Hickling. Linehouse operates as a platform to investigate the rituals of inhabitation and how these daily moments can be celebrated through design, transforming the mundane into performative acts. Linehouse is a collaboration of like-minded individuals from various backgrounds and cultures.
Project2 years ago
H-dining, designed by PHTAA Living Design in Bangkok, Thailand, takes its name from both the owner’s previous cafe, “Hand and Heart” and its accommodation in an existing house/home. The overall design was inspired by the renovation of a typical 1960/70s suburban Bangkok house with the aim of keeping a domestic feeling without resorting to cliches of suburbia. In contrast to the maitre d’ stand, the bar and furniture throughout the interior keep a domestic feel, with the use of rattan and wood.
Project2 years ago
House Dyuthi, designed by Tales of Design Studio, is located in Parakkad suburbs situated a few kilometers from Thrissur city, the cultural capital of Kerala. The design Strategy was to have a series of spaces that is connected by a central axis, thus reducing the circulation area and ensuring connectivity. Through programmatic zoning, a linear stacked volume was formed. Built form is inspired by the aesthetics of old vernacular structures of the city that are rich in architectural elements like gabled roofs, brick facades and louvred wooden windows. Geometric patterns used in flooring is a nod to the city’s grand palaces.
