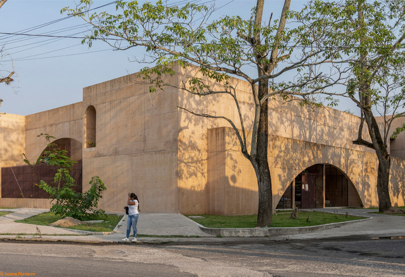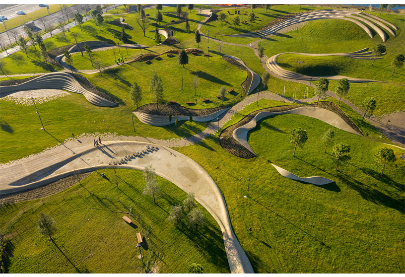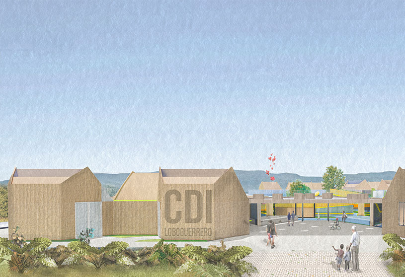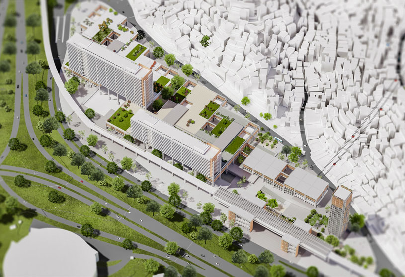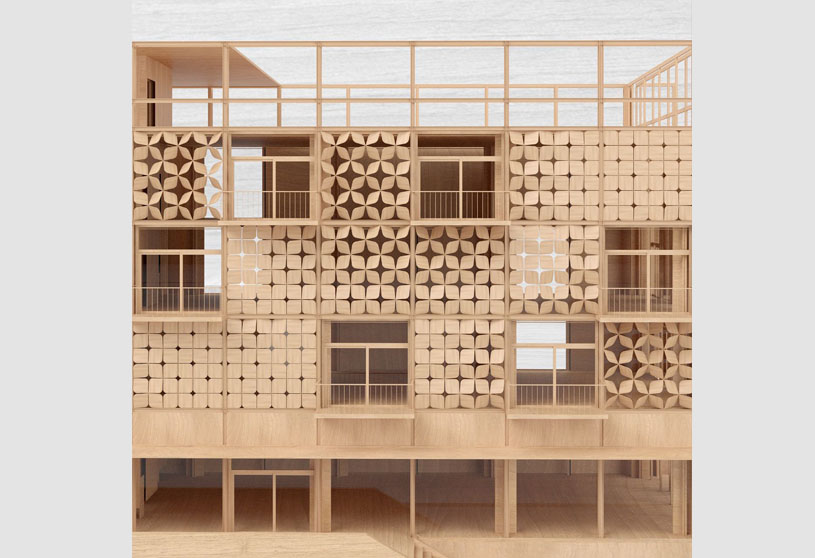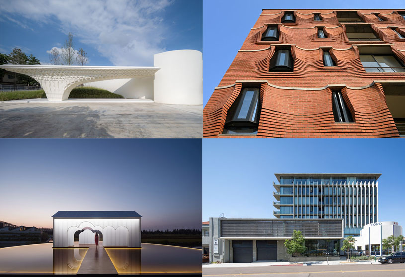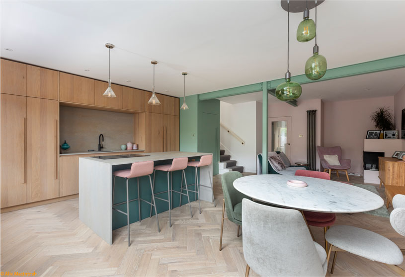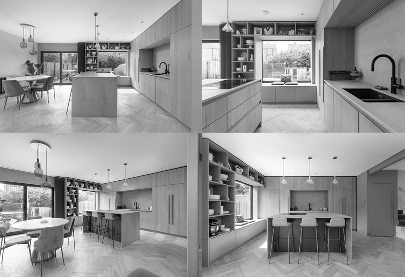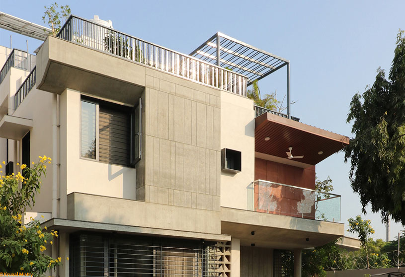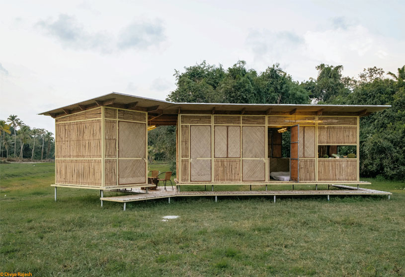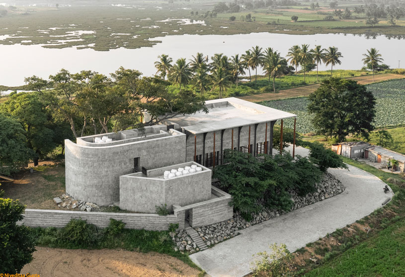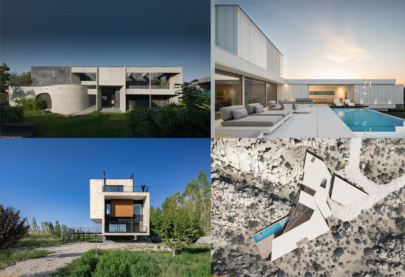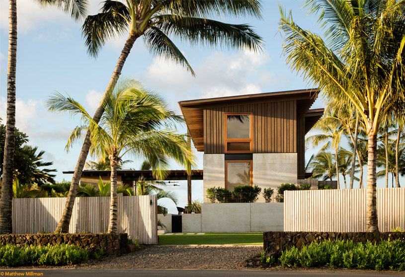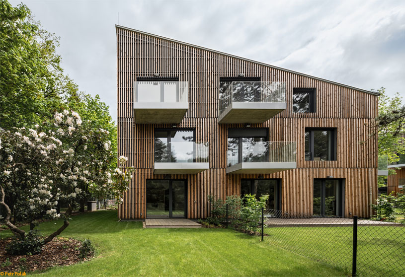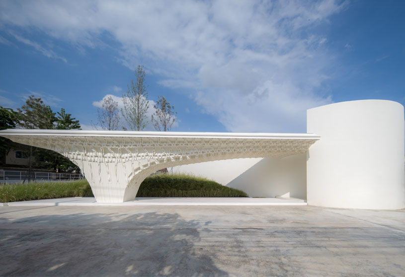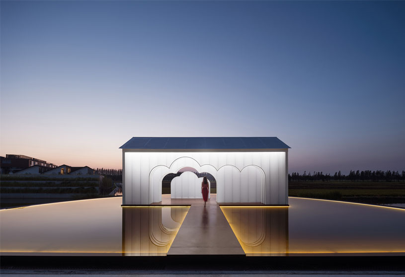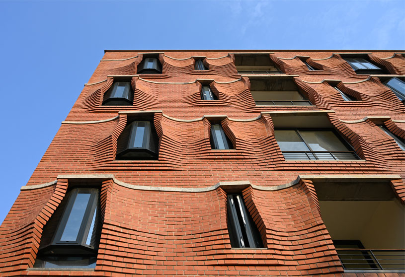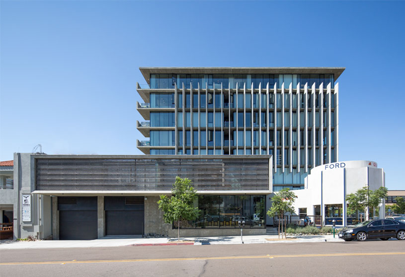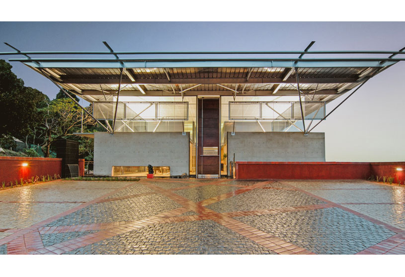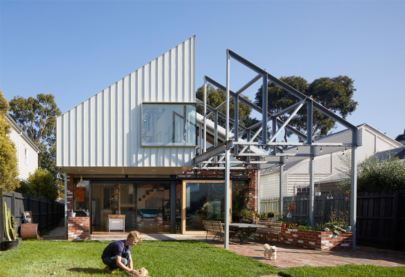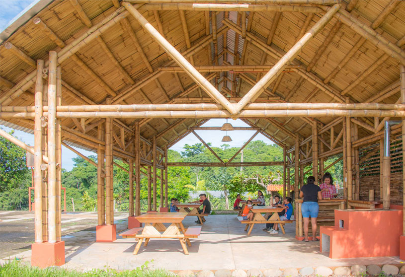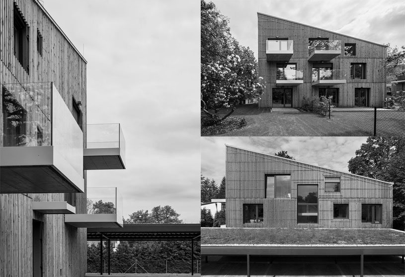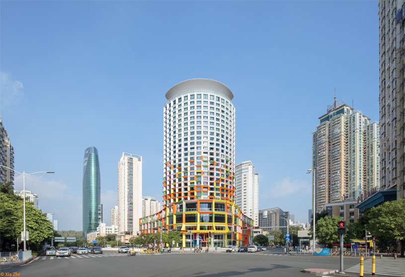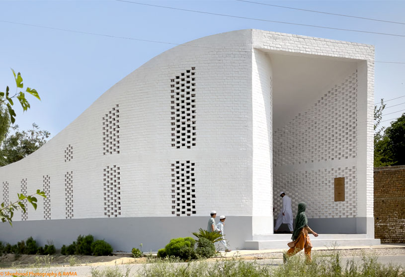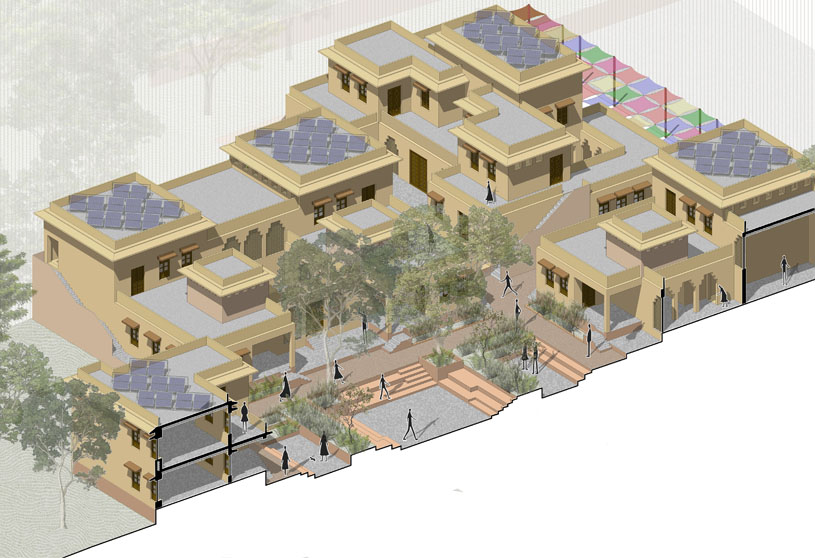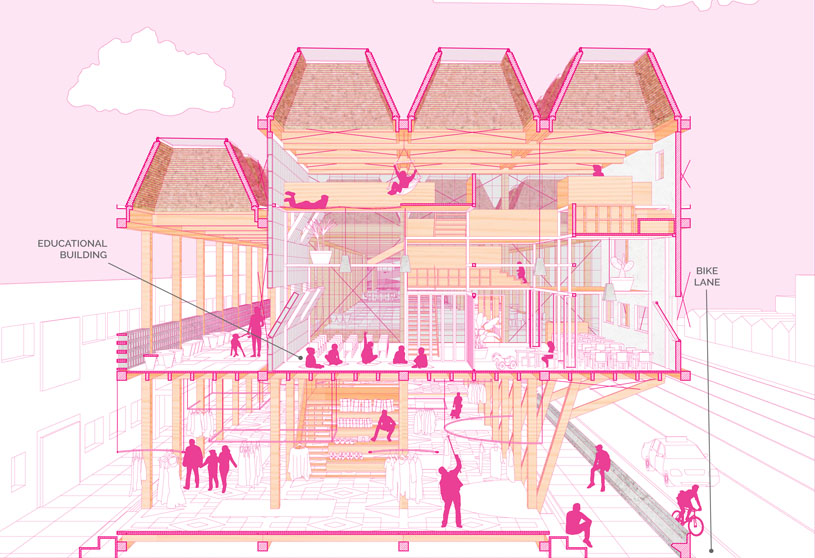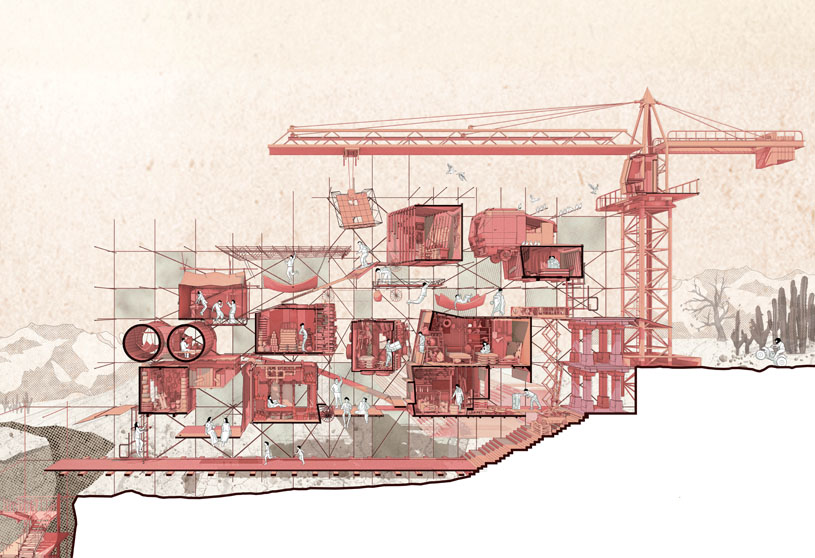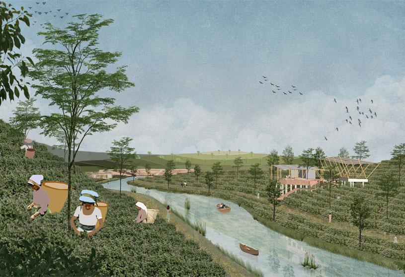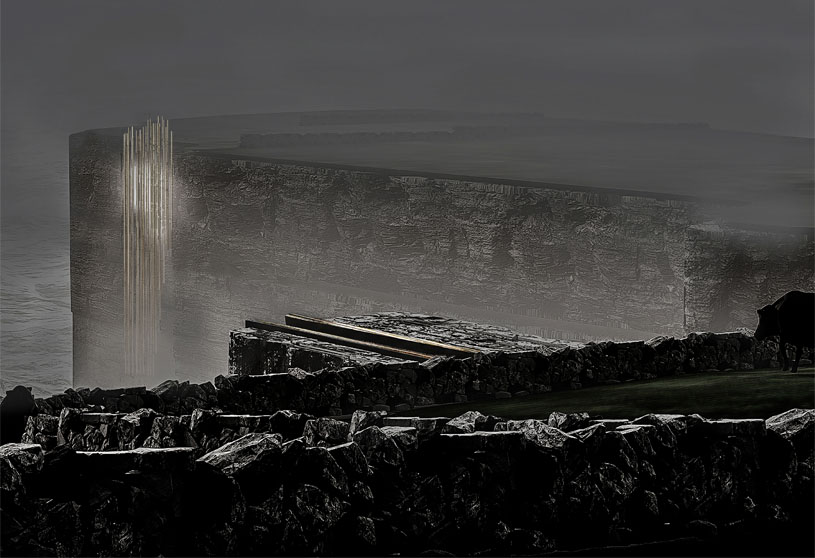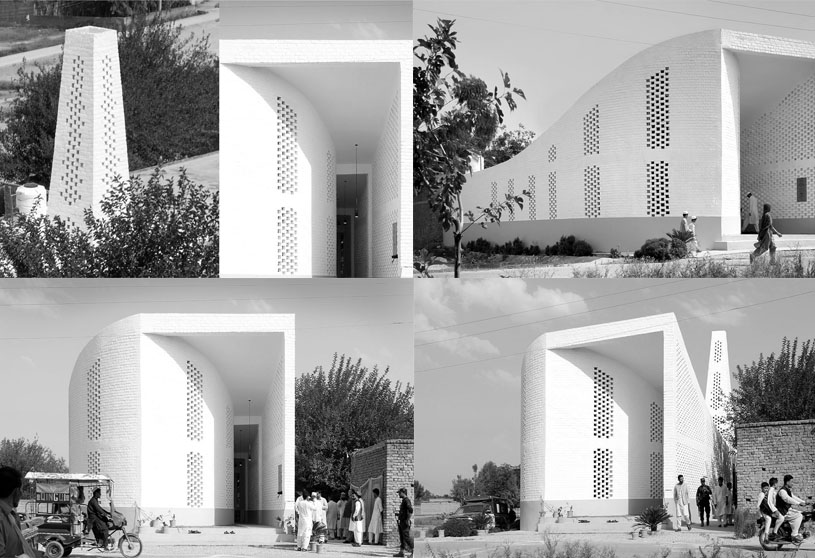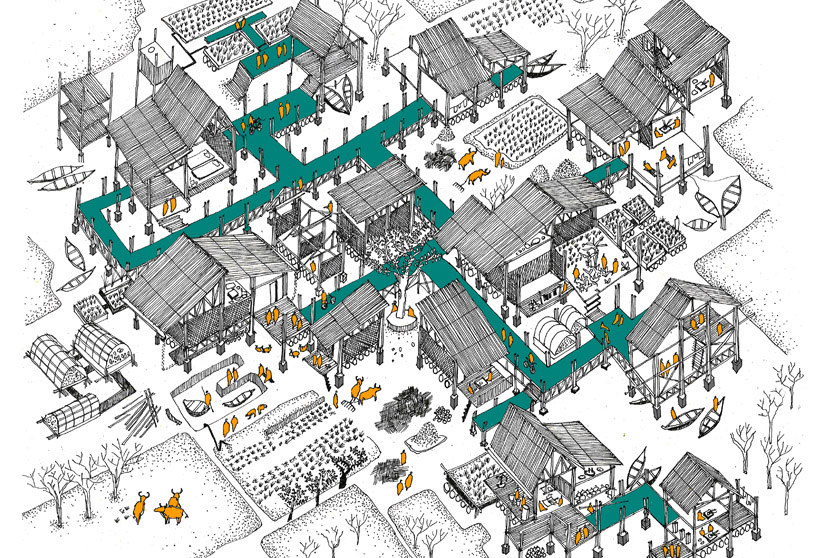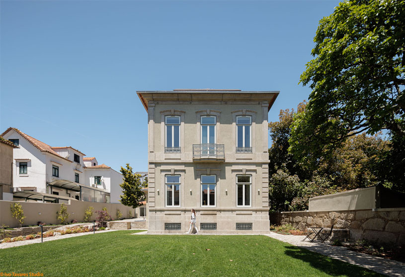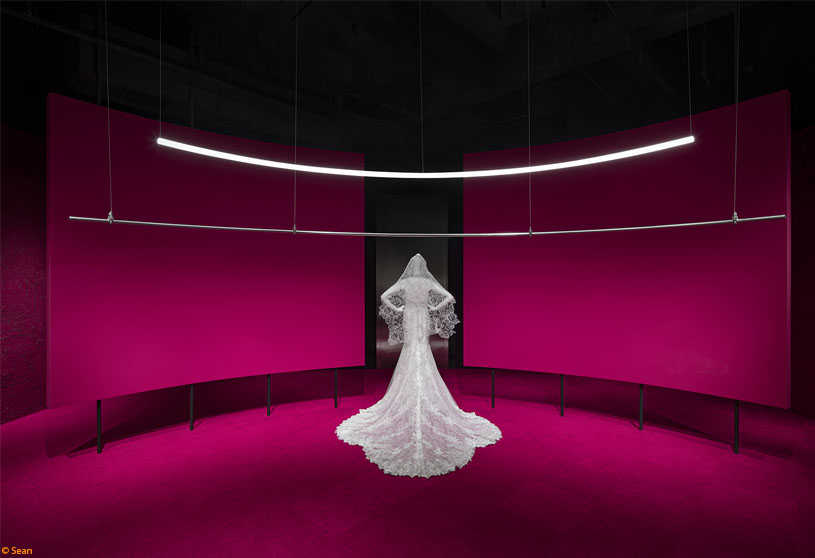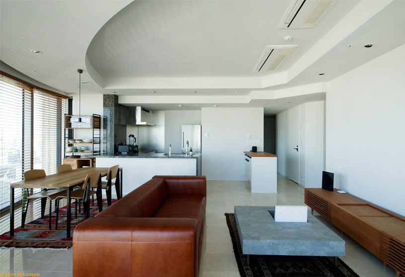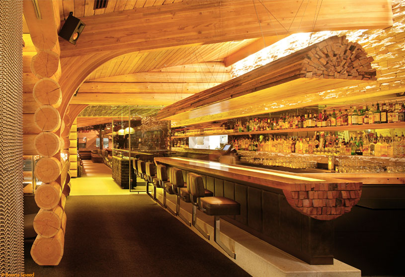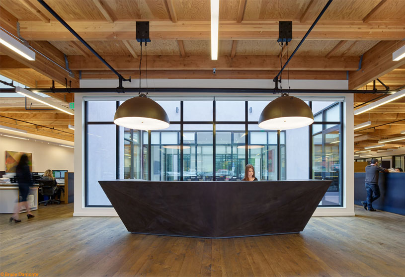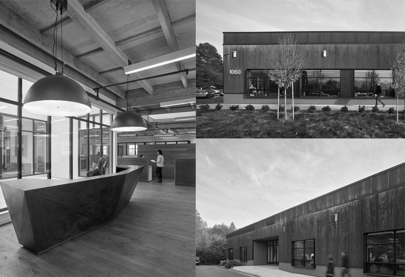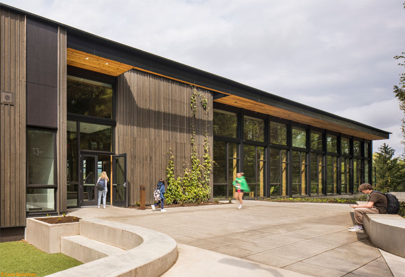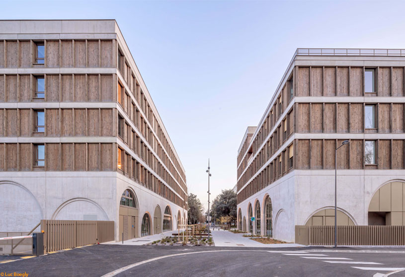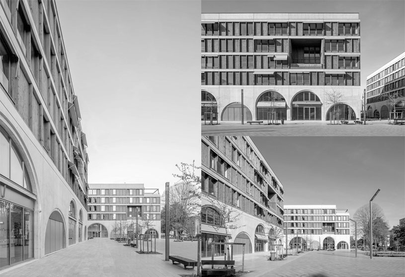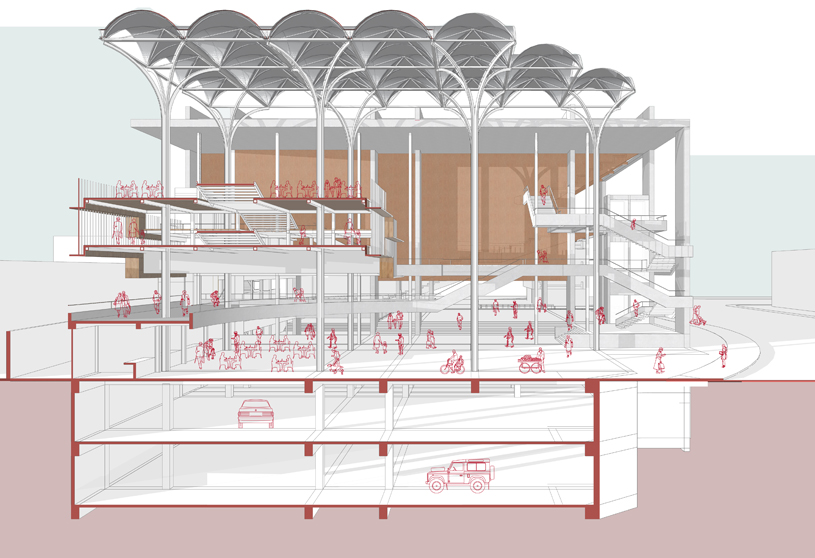Project6 months ago
Open plan mid-century house by AGORA architecture + design is an interior design project that focuses on renovation of a fragmented layout. An L-shaped living space is created, oriented towards the back garden, and the walls to the old kitchen and hall were removed to open up the space. The resulting spaces are calm and relaxed, with enough room to accommodate large gatherings while having more intimate spaces for cosy nights by the fire.
Practice6 months ago
AGORA architecture + design is a practice based in Edinburgh that designs unique homes and consider extensions, sensitive alterations to listed properties, transformational renovations, educational projects, and commercial and retail environments. Sustainability is an important part of their practice, and they are also members of SEDA (Scottish Ecological Design Association).
Academic Project6 months ago
‘Caracas Underground’ is an architecture thesis based on transit oriented development by César Barbarán from ‘Arquitectura y Artes Plásticas – USB’, Universidad Simón Bolívar, that seeks to enhance the city’s spaces in relation to the Caracas Metro System through the architecture of the stations. The proposal offers fluidity of circulation, natural light and ventilation, and wide open spaces, guaranteeing user comfort in the most popular mode of transportation in Caracas. It also focuses on an aspect of urban relations that makes it possible to build programmatic multifunctionality in the stations for the entire city.
Project6 months ago
Trustnagar House, designed by Xpds Architects, is a project that deals with the challenges of the small ground footprint and the requirements of a growing family. The spaces at ground level are laid out in such a way that they connect to the outside by taking advantage of the margins through the entry verandah. A double-height dining space draws in good natural light from the relatively open east side and creates connectivity with the first floor.
Project6 months ago
Worker’s Pavilion by NO Architects Designers and Social Artists is a portable housing solution for sites where accessibility is a concern. The design aims to provide a shelter where the dignity of the human being and the basic amenities are not compromised. The entire structure can be transported in a truck or a boat, in case of an emergency like a natural calamity or a refugee crisis.
Project6 months ago
One Tree Hill by Samira Rathod Design Atelier is an architecture project imagined as a timeless monument serving as an identity for the village and its inhabitants. The design of the building is based on narratives of the social, nostalgia, materials, and of the natural surroundings for the users to celebrate and enjoy while inhabiting the building. For celebration, for gathering, and for ritual, the program of the building is almost left to the village to decide.
Compilation6 months ago
Archidiaries is excited to share the Project of the Week – Stripped Mobius | Matharoo Associates. Along with this, the weekly highlight contains a few of the best projects, published throughout the week. These selected projects represent the best content curated and shared by the team at ArchiDiaries.
Project6 months ago
The Hale Nukumoi architecture project by Walker Warner Architects is a conventional Hawaiian beach retreat that has an open and casual design. The site includes a main house, a guest house, a large yard with a pool and access to the beach. The home’s airy design with big sliding doors and walls, a unique two-story rainscreen, and layered plantings that blend in nature with privacy are perfect examples of an indoor-outdoor lifestyle.
Project6 months ago
Kamenice Villas by New How Architects consists of two similar villas with square floor plans and diagonally pitched roofs that establish a universal principle in the unorganized development of the village. The central idea of the project was how to place two apartment buildings in an environment of mature greenery, which would not exceed the surrounding buildings and would be in harmony with their surroundings.
Practice6 months ago
New How Architects is an architectural firm that always tries to create and collaborate with the client in the design process ideally from study to execution, no matter the scale of the project. The predominant part of their work is residential and commercial architecture, but in addition, the studio was given the opportunity to design several projects in a mountain environment.
Project6 months ago
Shenzhen Women & Children’s Centre by MVRDV is an architectural project that sets a vital example for adaptive reuse of buildings in the city. MVRDV designed a comprehensive transformation that would allow the building’s structure to be reused, rather than demolishing and rebuilding. The most visible element of this transformation is the new façade, a grid of multi-coloured exterior frames that increases the depth of the façade to a full metre.
Project7 months ago
The architecture project Rahma Mosque by AWMA blends traditional features with innovative expressions of mercy found in prayer, community, and spatial design. The mosque is a living testament to AWMA’s dedication to community-centric architecture. It uses local materials and employs loc-tech construction methods to create a space that speaks intimately to the community it serves.
Selected Academic Projects
Practice7 months ago
AWMA is an experimental design collective that believes architecture is not merely about erecting structures but about nurturing communities. The designers have consistently placed communities at the heart of their projects, creating spaces that catalyse interaction, promote inclusivity, and address the evolving needs of the urban landscape in an engaging, meaningful, and playful way.
Academic Project7 months ago
‘Disaster Resilient Houses’ is an architecture thesis by Parth Champaneri from Institute of Design, Environment and Architecture (IDEA), Indus University, that explores resilience in architecture to derive new construction without harming the environment’s natural resources. The goal of this project is to create community housing for displaced families from Majuli’s flood-prone regions that can withstand natural calamities.
Project7 months ago
The interior design project Casa Kala by Ren Ito Arq. focuses on the renovation for accommodation in an old, detached house in an unlivable condition. The original design was retained as much as possible, and the existing plastered ceiling and chandelier were renovated. The external appearance was kept as unchanged and the internal parts were refurbished to match the current safety and environmental performance.
Project7 months ago
Vera Wang Boutique is an interior design project by Salone Del Salon that deviates from the norm of all-white, plush, and curved furnishings. The white bridal attire at the entryway gives the visitors a sense of the space’s essence while a dazzling hint of rose pink emerges in the storefront’s deep, dark tone. Customers are drawn into the unknown by this space’s interior, which is visible through an arc-shaped screen, piqueing their curiosity.
Project7 months ago
The interior design project Akasaka High-rise Condominium by Roovice makes balanced, minor changes to raise the overall quality of the space. Since the entire building was relatively new, the only modifications required were to the layout and aesthetic of the materials. Despite the use of expensive materials with declared research into a luxury image, the relatively small scale of the intervention helped to keep project costs down.
Project7 months ago
The architectural project Doug Fir by Skylab is a log cabin-inspired bar, restaurant, and music venue that evokes an idealised view of Portland’s future potential as a major global tourism and cultural centre. The futuristic application of modern materials and careful programming of space against an existing modernist structure create a unique experience that has come to define Portland’s dynamic music, travel, and social scene.
Project7 months ago
Redwood Highway is an architectural project by Studio VARA that converts a commercial box building into a bright courtyard office space. Four primary goals guided the design of the building: to represent the client’s enigmatic brand; to embrace the industrial aesthetic; to strategically introduce natural daylighting; and to efficiently complete the project through a well-detailed, thoughtful use of materials.
Practice7 months ago
Studio VARA is a multidisciplinary design firm that treats every project with sustainability as part of the basic standard of care, and strive for higher level of performance. They approach their practice as a design project and have developed a process-oriented delivery model that is highly structured yet allows design solutions to arise organically from the unique ecology of each project.
Project7 months ago
Oregon Episcopal School Athletic Center by Hacker Architects reflects the OES community’s desire for open spaces that encourage gathering. The design supports interaction at different levels and scales and embraces nature and the outdoors as a teaching tool. The renovation and expansion of the athletic center is home to the physical education and athletic departments and serves the entire OES community as the primary multi-purpose gathering space.
Project7 months ago
Laherrère Center by CoBe Architecture has a mixed materiality of wood, concrete, glass and is part of a global sustainable development approach combining bioclimatic design, bio-based materials, and energy performance. It is based on the general idea of creating two buildings, one to respond to the problem of housing for students and young workers, and another for companies mainly focusing on integration through employment.
Practice7 months ago
Cobe Architecture is a multidisciplinary firm that believes designing a city is about freeing up space, optimising its use, recycling, and reusing. They aim to insert this vision into each project, from the first ideas and sketches. Designing and thinking spaces means to observe and understand the dynamics in order to erase the splits. It is about the vitality and sustainability of the links between territories and between users.
Academic Project7 months ago
‘INTERLACE’ is an architecture thesis by Nishanth Krishna from Faculty of Architecture, CEPT University, that seeks to reinterpret public interventions in the city in order to better respond to the current urban conditions. The aim of this project is to redesign Thakor Bhai Hall while taking into account its context and the issues that it now faces. By attempting to establish a dialogue between the institutions and the informal activities taking place nearby, the project serves as a catalyst for carrying the heritage of Khau Gali into the future.
