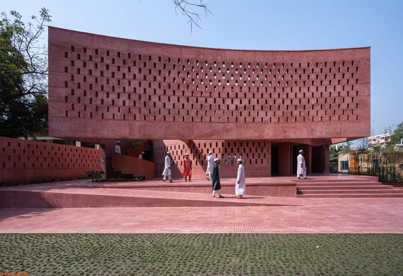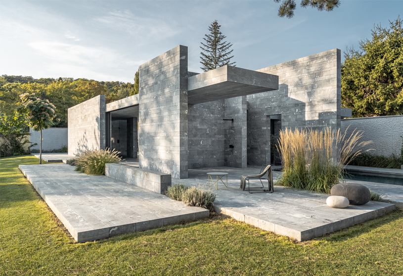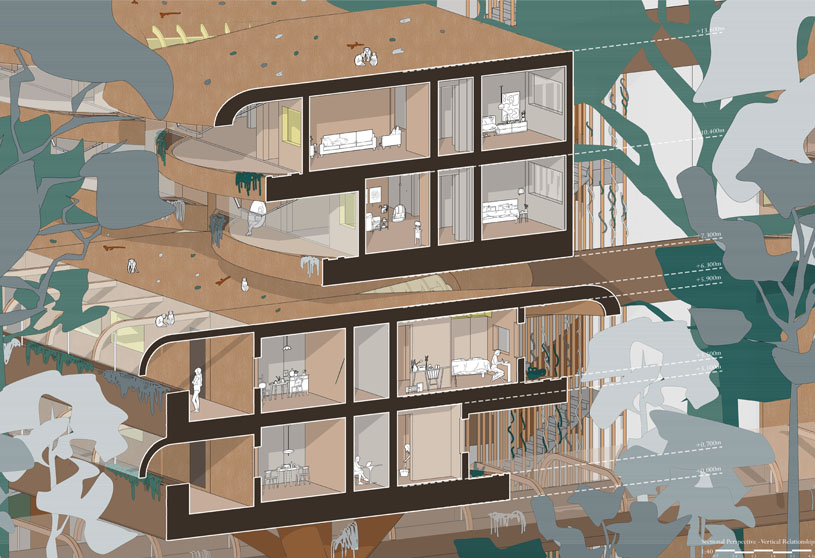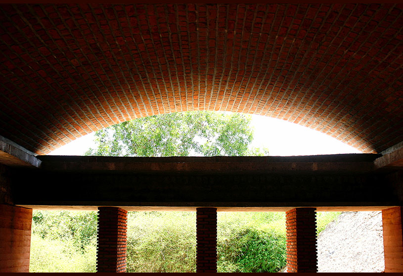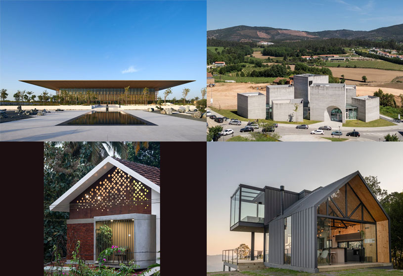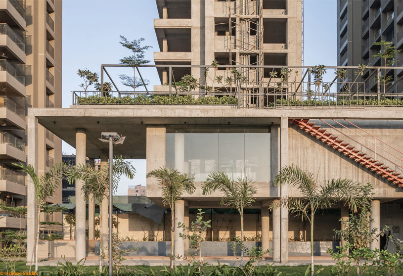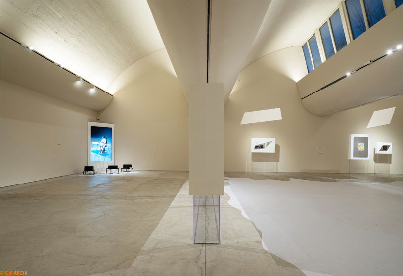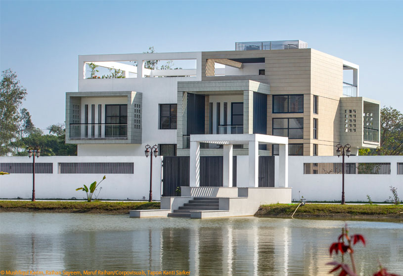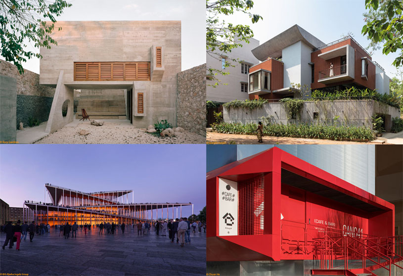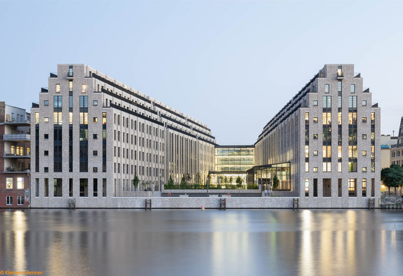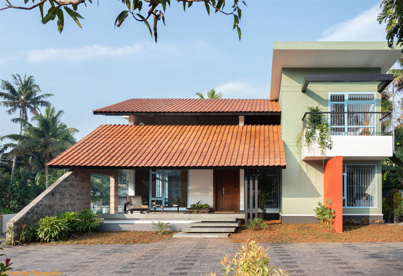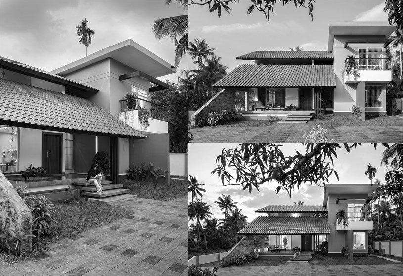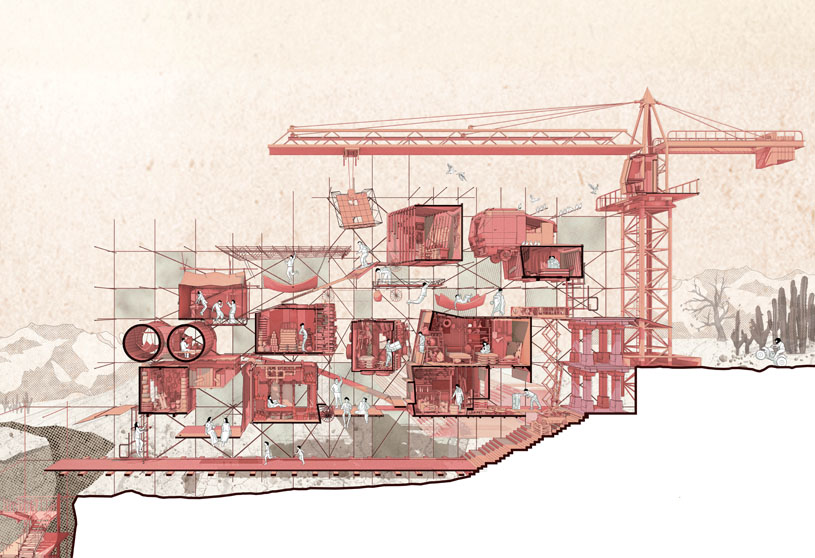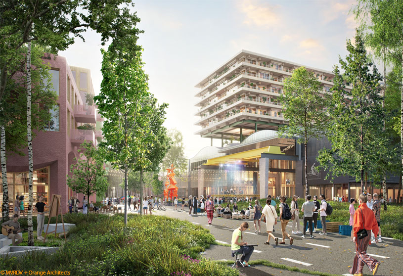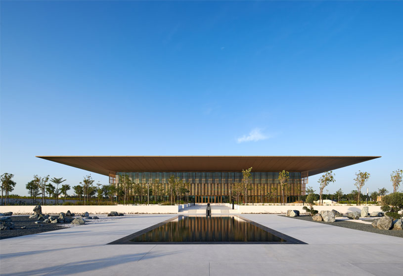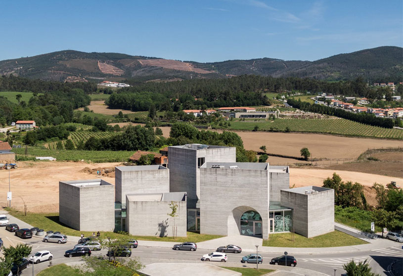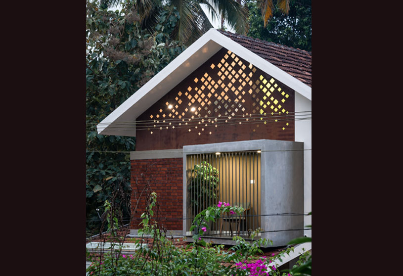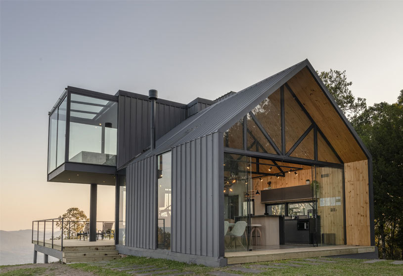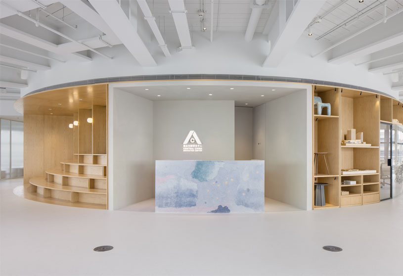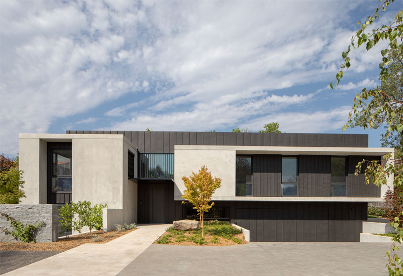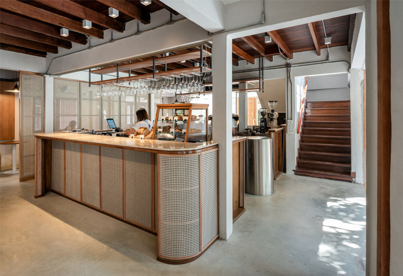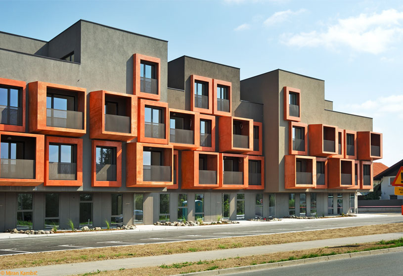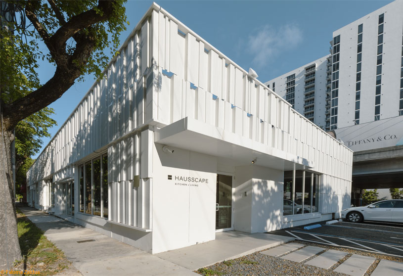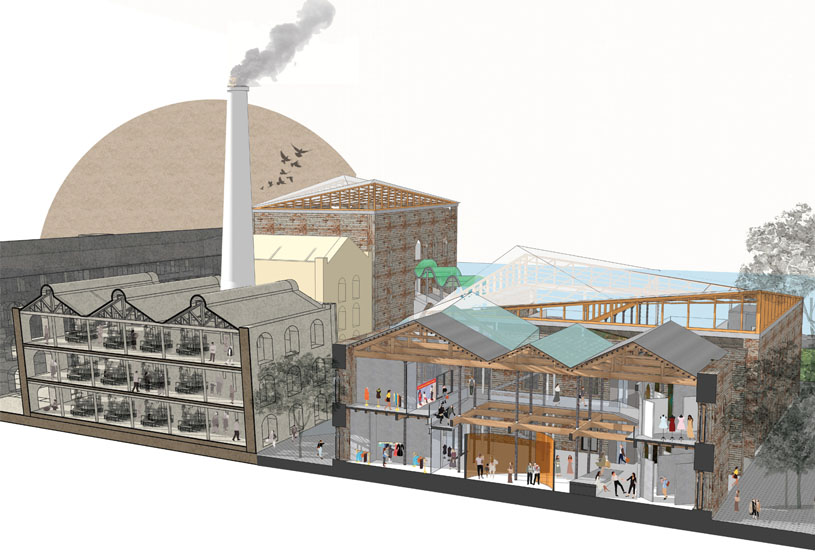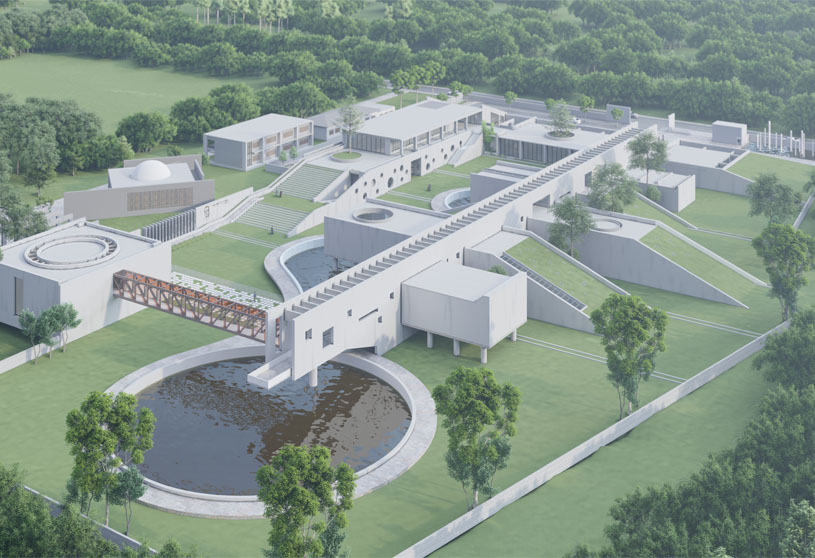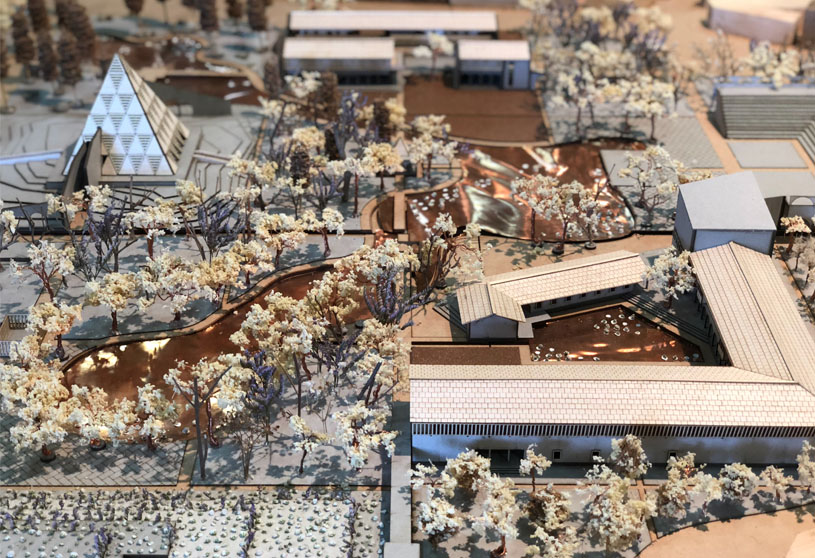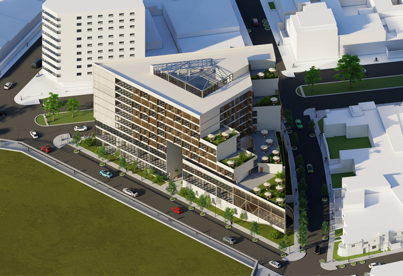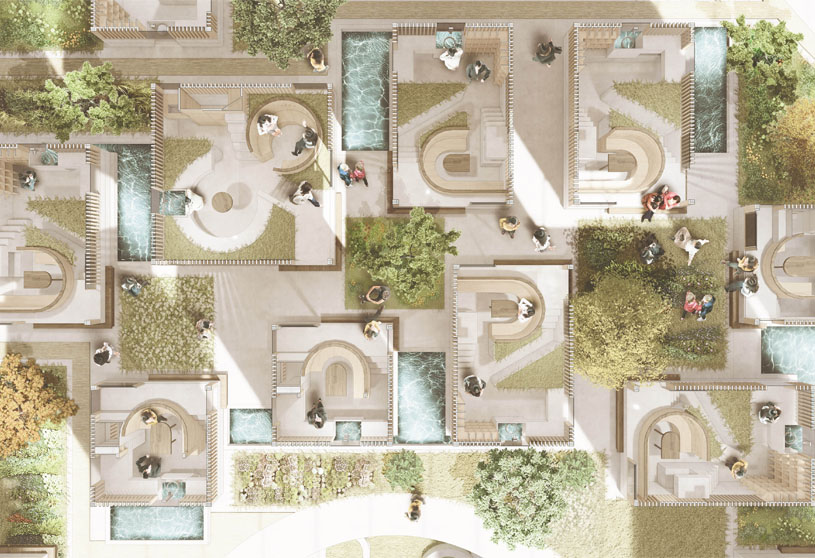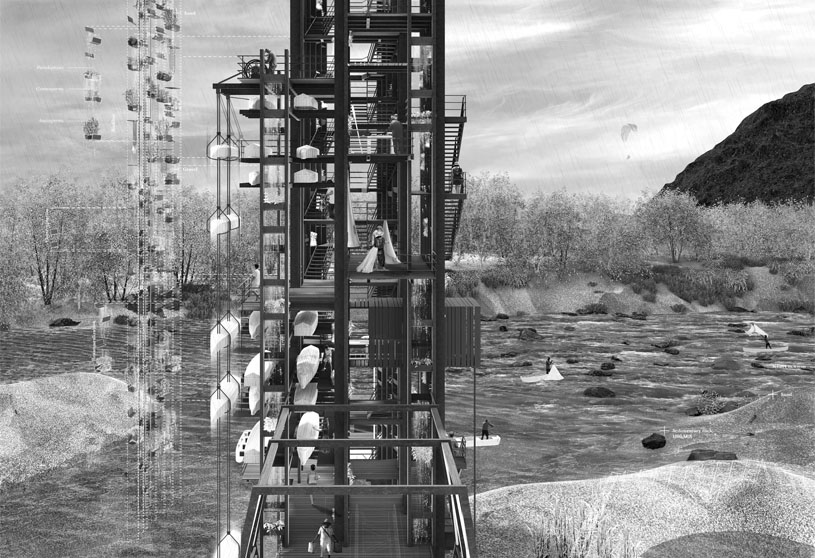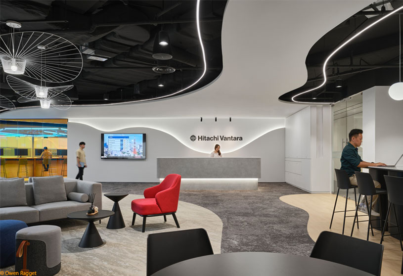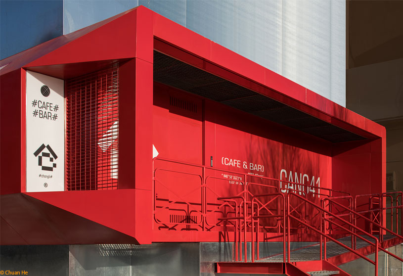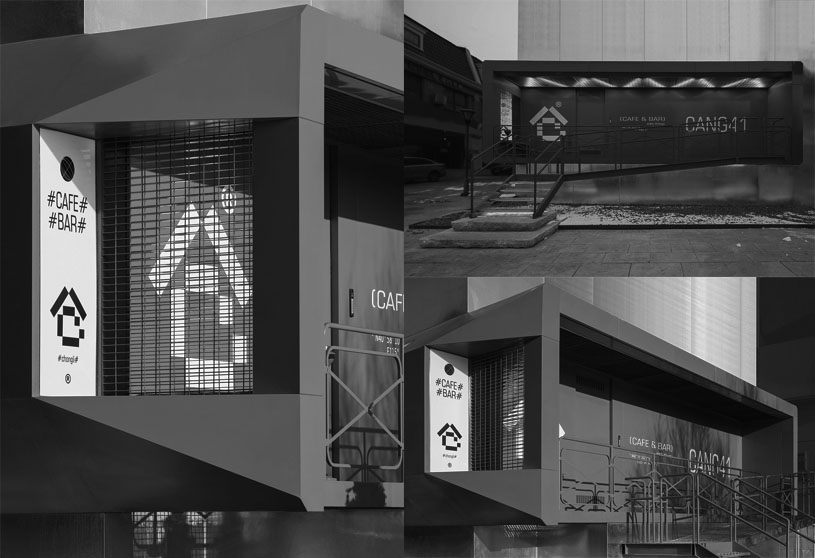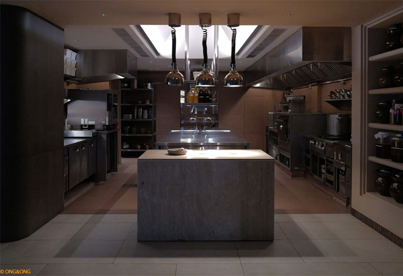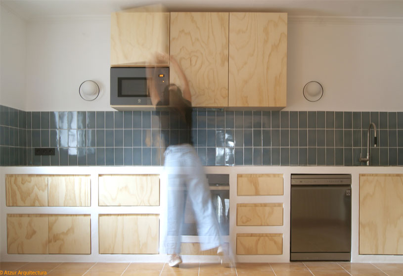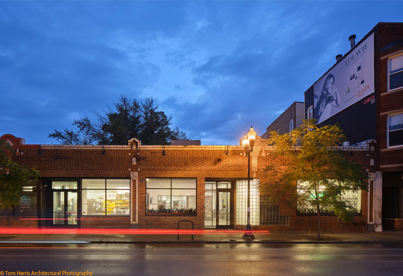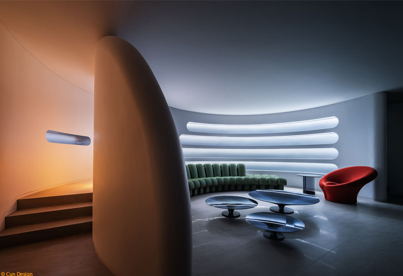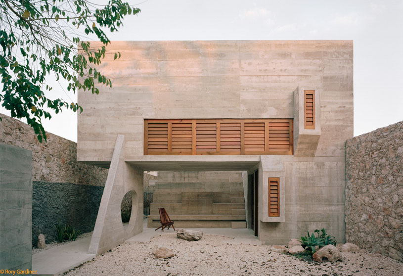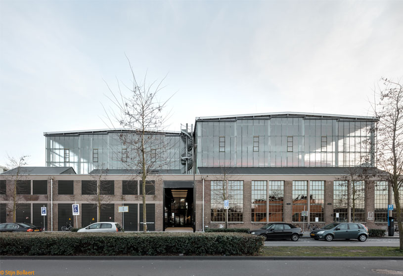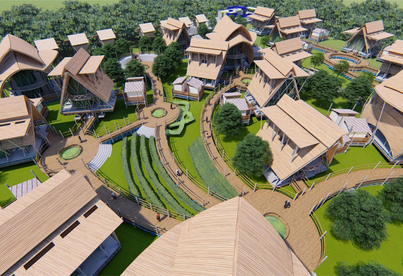Project5 months ago
The Lea Shell by UA Lab (Urban Architectural Collaborative) is a residential community space that fosters cultural diversity among families. The common open space includes pathways, seating areas, pocket gardens, water bodies, pavilions, lawns, and shaded walkways between building blocks. A central pavilion featuring vertical linear circular columns and horizontal flat slabs houses various community activities.
Project5 months ago
Inactuel Exhibition Space Design, an interior design project by KiKi ARCHi, takes the content of the work as an opportunity and uses the elements of the painting to connect the exhibition’s moving line, theme, and display form. Inspired by the three-dimensional space-time, the design team reshapes the framework of viewing the exhibition and presents a rich sensory experience.
Project5 months ago
Jinat Batika by 3 Points Consultant is an architecture project that features a peaceful pond encircled by a modern villa, offering the simplicity of village life. Numerous picture windows, some of which span wall-to-wall in height, improve natural light and energy efficiency in the villa. The large volume and large openings enhance indoor-outdoor relations, ensuring a comfortable living space.
Compilation5 months ago
Archidiaries is excited to share the Project of the Week – Casa Mérida | Ludwig Godefroy. Along with this, the weekly highlight contains a few of the best projects, published throughout the week. These selected projects represent the best content curated and shared by the team at ArchiDiaries.
Project5 months ago
Cuvry Campus by Tchoban Voss Architekten is an architectural project that reflects the former urban harbor area’s industrial architecture. The building consists of two seven-storey blocks with three houses, each with staircase-like stepped back storeys and long terraces. A recessed glass connecting building fills the gap between the two volumes, allowing visitors to enter a bright, light-flooded lobby.
Project5 months ago
Inara by Clay Coop Architects is a residence that offers a modest space with ample natural light and ventilation, while maintaining privacy. The house adapts to the tropical climate, combining traditional Kerala architecture with contemporary elements. The overall effect of the project is a sense of tranquility, achieved through the use of daylighting, earthy materials, soothing colors, and the seamless incorporation of tropical surroundings.
Practice5 months ago
Clay Coop Architects is an architecture firm focused on creating humane spaces by integrating space inhibition, materiality, geometry, and form. The design team prioritizes spatial quality and client requirements, utilizing extensive communication to turn verbal expressions into tangible designs. They believe in preserving unique craftsmanship to enhance aesthetics and functionality in the design process.
Academic Project5 months ago
‘Frames of Fiction’ is a bachelor’s design project based on fictional architecture by Neeraj Krishna from the Faculty of Architecture – CEPT, that imagines an existing ruin in a futuristic setting with conditions akin to drought and dryness, among other scenarios, and seeks to design living areas for a particular group of people. As more survivors discover the place, the dwelling evolves and adapts in response to human needs and desires. Over time, the fiction of a home becomes a reality, fitting perfectly into its frame.
Project5 months ago
WärtZ by MVRDV and Orange Architects combines housing typologies, education, facilities, and functions to create a strong social fabric and opportunities for all. The centrepiece of this new district will be the transformed former factory and warehouse of the Wärtsilä hall, with its characteristic undulating roof topped by a hovering timber apartment block. The aim is to create a green, circular, low-carbon inner-city station area, promoting sustainable mobility and circular strategies.
Project5 months ago
Jurckova by Enota is an architecture project featuring residential units with a prefabricated concrete frame for window openings, aimed at enhancing privacy and unifying separated units. The use of loggias and window frames narrows the space between buildings, preventing side views and providing greater privacy despite the smaller distance between the buildings. This design element unifies separated units and enhances their overall aesthetic appeal.
Project5 months ago
Hausscape by Hitzig Militello Arquitectos is an architecture project featuring a dynamic façade with a sequence of folds at various rhythms. The façade was covered with a skin that emphasized the original structure, with folds and perforations to preserve the openings behind the intervention. The designers created a modular system using cost-effective materials for an individualized and environmentally friendly design.
Academic Project5 months ago
‘Re-incarnation of ruins, Mukesh Mills, Mumbai’ is an architecture thesis by Jahanvi Thapar from the Kamla Raheja Vidyanidhi Institute of Architecture and Environmental Studies (KRVIA) that explores the adaptive reuse of a dilapidated mill into a fashion institute while responding to the present and preserving its aesthetic, historical, and social values. The project seeks to provide an architectural and experiential understanding of ruins and to create a sense of local identity that both responds to and echoes the past.
Selected Academic Projects
Project5 months ago
Hitachi Vantara by SCA Design is an interior design project that draws inspiration from the infinity symbol to create a looping flow, focusing on people’s movement and fostering connections. The team created a timeless mood by using a clean, bright palette and boldly painting a section of the ceiling in black. The design not only reflects the company’s vision and aspirations but also serves to inspire and motivate the staff.
Project5 months ago
Cang 41 by Jumgo Creative is an interior design project that features a visually striking storefront in the snowy context. The “inside” and “outside” relationship is established through an “indifferent” door, revealing a warm scene contrasted with a cold snowy world. The spatial planning effectively divides daylight and darkness, forming a daytime café and nighttime bar, allowing visitors to experience a gradual transition of spatial functions within the limited space.
Practice5 months ago
Jumgo Creative is a design practice based in China that combines commercial value and visual communication as their core design concepts. They created a comprehensive service concept with business strategy as the first, brand construction as the core, and visual space as the expression. They offer brand space-full services, focusing on user-centric operations and management to empower brands effectively.
Academic Project5 months ago
‘Architecture with Uncertainty and Certainty: Change in Wetness’ is an architecture thesis by Jacob Alappatt from the Avani Institute of Design that explores floating architecture and seeks to reimagine the architecture of wetlands by giving the community the infrastructure it needs and encouraging dialogue between land and water to help people better adapt to change. Architecture is used as a tool to enhance people’s ability to adapt to the ambiguous and uncertain conditions caused by a shift in wetness.
Project5 months ago
Restaurant Fiz by ONG&ONG is an interior design project that seeks to amplify the connection between culture, history, and dining experience. The design harmonizes iconic temple motifs, monastic simplicity, and elements of earth architecture, all punctuated with retro-futuristic nuances. The design elements form a part of Fiz’s narrative, offering an immersive dining journey that intertwines tradition and modernity.
Project5 months ago
Sa Finca, an interior design project by Atzur Arquitectura, seeks to bring in a certain amount of freshness to the home through the arrangement of elements, the proposed volume, and the combination of colours and textures. The outcome is two spaces that could have been there from the start but that subtly introduce the logics that underlie contemporary living.
Project5 months ago
Common Pantry by Wheeler Kearns Architects is a testament to compassion, empathy, and resourcefulness. From the bright, welcoming entry to the unexpected delight of the rear courtyard, the project creates an environment where clients experience a profound sense of dignity, comfort, and belonging. The design is pivotal in elevating an individual’s well-being and fostering a brighter outlook on their journey to overcoming life challenges.
Project5 months ago
Box of Light by Cun Design is an interior design project that strategically incorporates various actions to enhance the natural light in the space. The primary element of the design concept is “light,” which has been extensively incorporated into the existing space. The designer masterfully manipulates light by using space as a medium and utilizing various light sources to reshape different spaces.
Project5 months ago
Casa Mérida by Ludwig Godefroy is a residential project that explores the connection between contemporary and traditional architecture through vernacular references. The house’s layout follows a regular pattern of positive built area and negative empty area, ensuring empty spaces on both sides. Gardens are integrated into the inner space, reducing the classical border between in and out, enhancing visual depth and amplitude sensation of volumes.
Project5 months ago
Civic Architects’ LocHal Library is an adaptive reuse project that turns an industrial building into a unique public space with a railway theme. Its rugged steel structure provides the perfect backdrop for all manner of events and exhibitions. Much of the elegant industrial building has been conserved. With the addition of robust new architecture and huge textile screens, it has redefined the function of a library in today’s digital era.
Article5 months ago
The architectural industry is one the is fiercely competitive, particularly in today’s digital landscape. In order for any architect to find ongoing work, it is vital that they build a strong online presence. One of the best ways for an architect to get noticed online is with search engine optimization (SEO): a valuable tool that could help them leapfrog the competition and reach new levels of success. This post will look at the top advantages of SEO for architects.
Academic Project5 months ago
‘Project Noah-The Floating Village at Majuli, Assam, India’ is an architecture thesis by Biplob Saikia from the Department of Planning and Architecture – Mizoram University, that explores the concept of floating architecture, which is uncommon in India, and encourages the construction of buildings that can both withstand natural disasters and offer a better quality of life. With locally sourced, sustainable materials and innovative technological methods, the proposal serves as a model for disaster resilient housing to keep the village from flooding.
