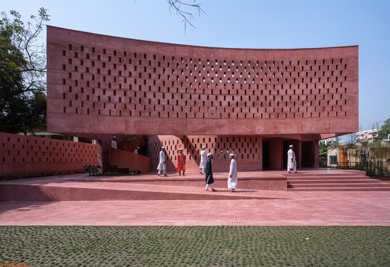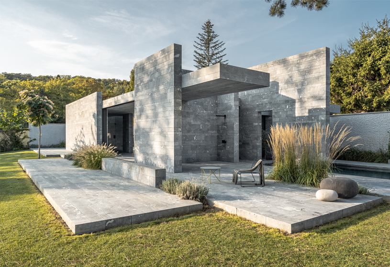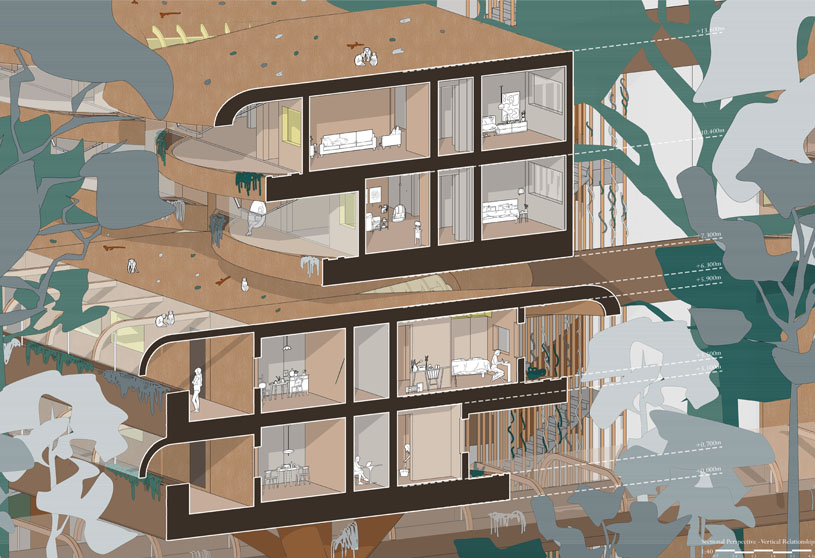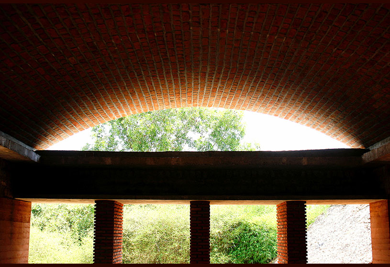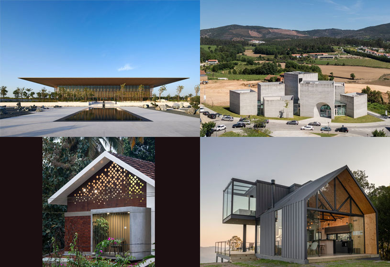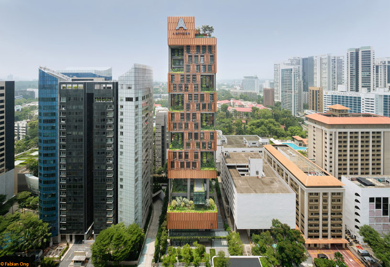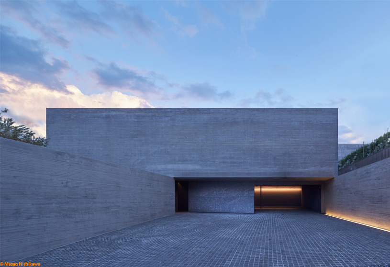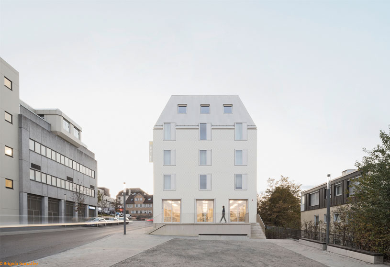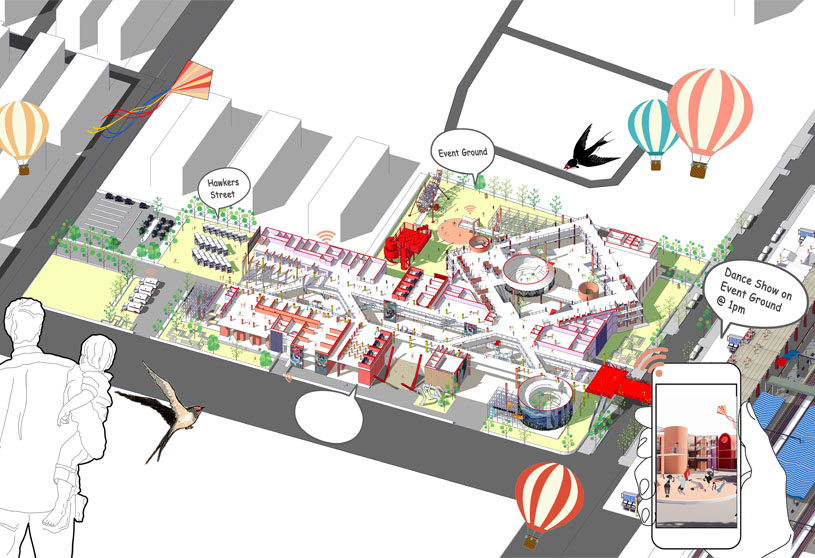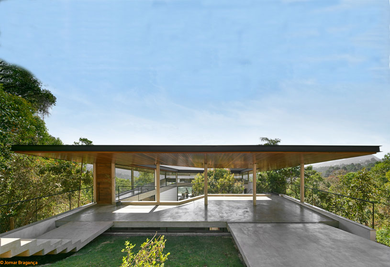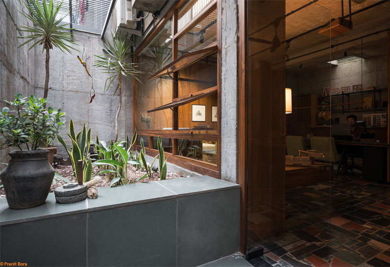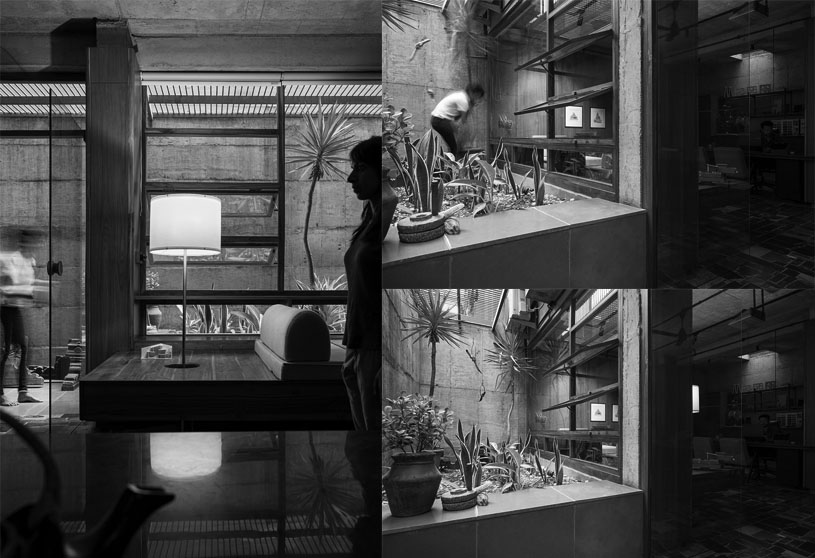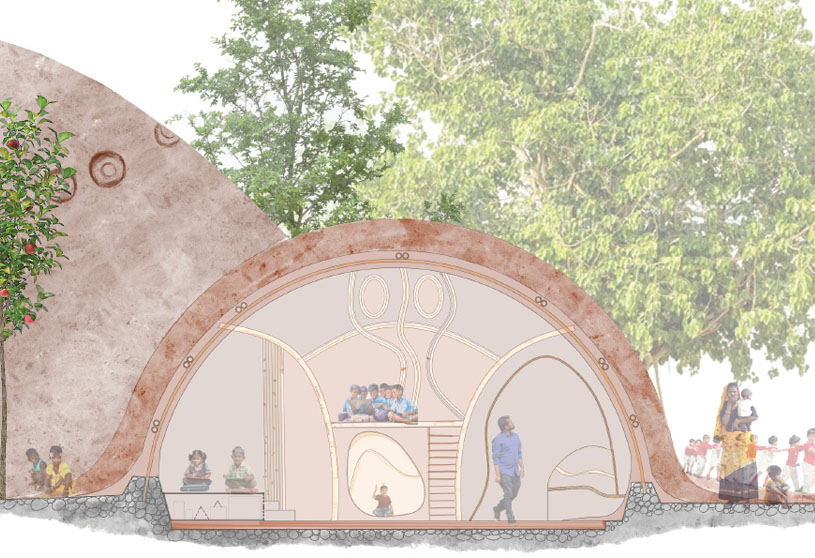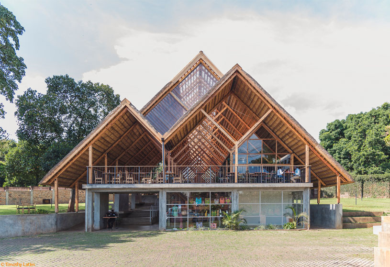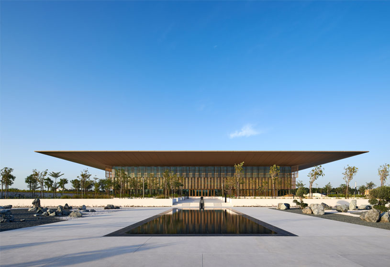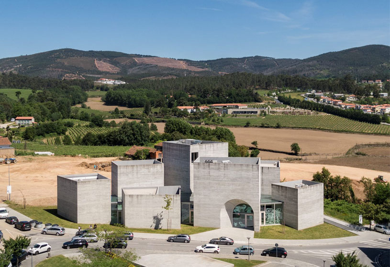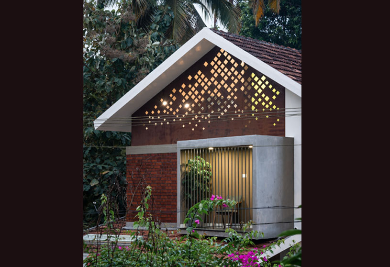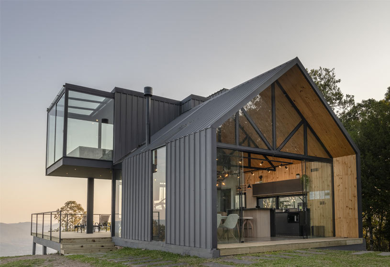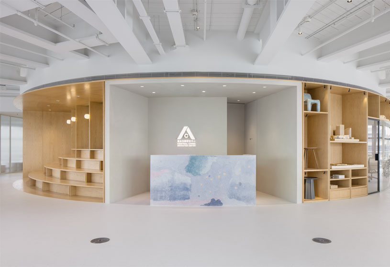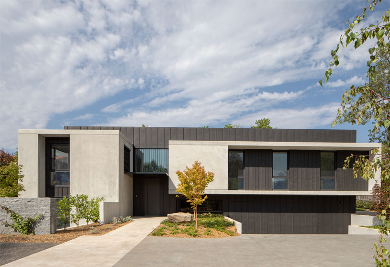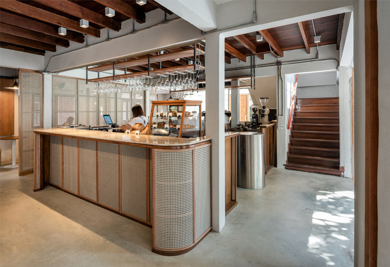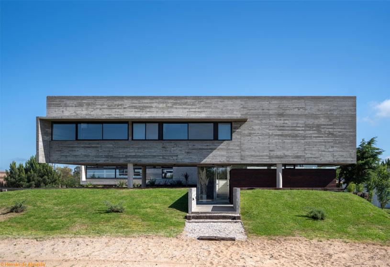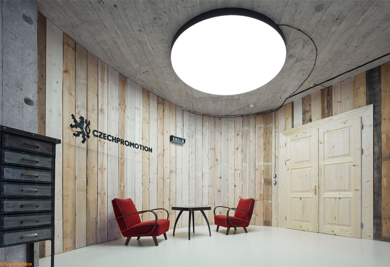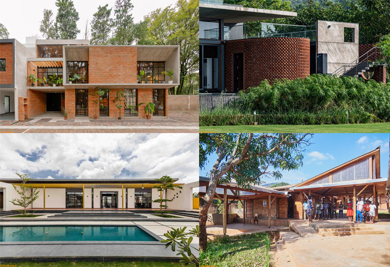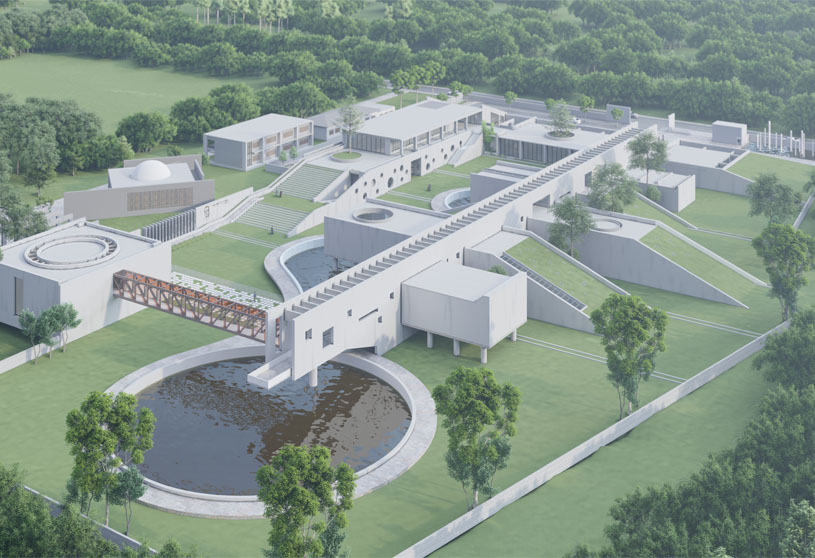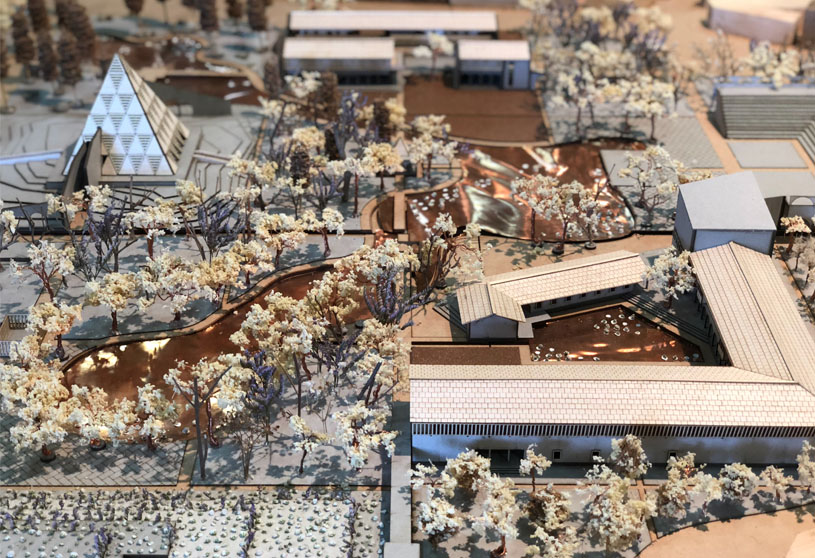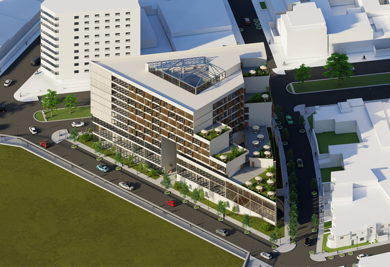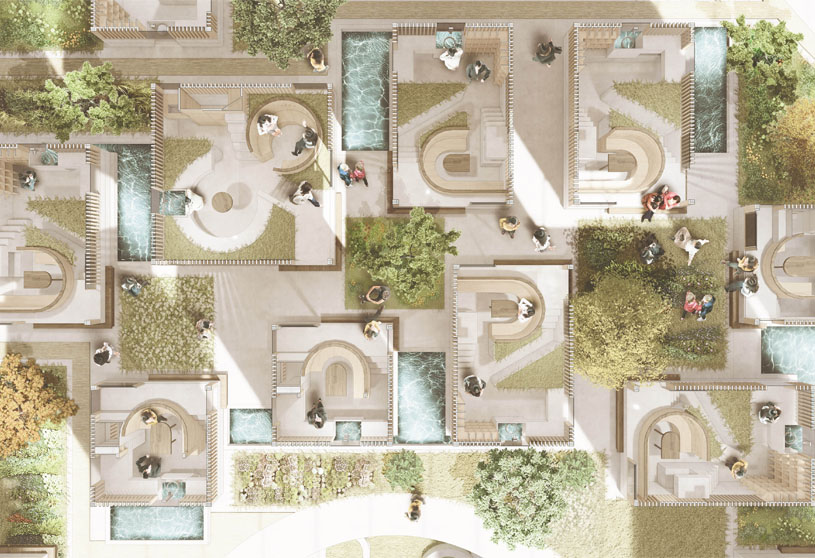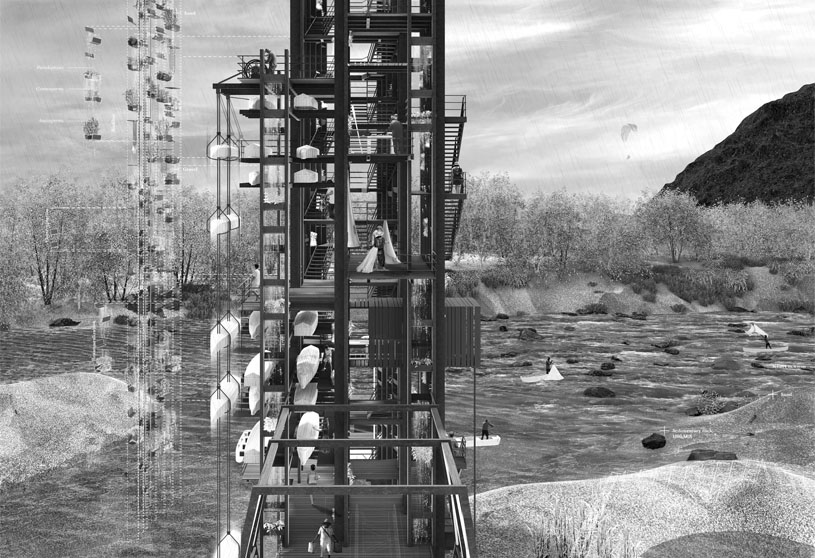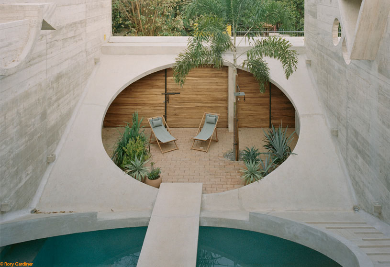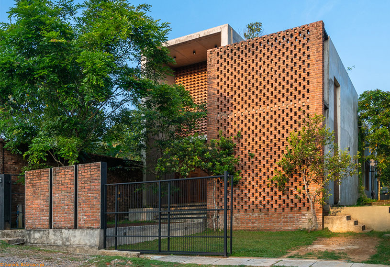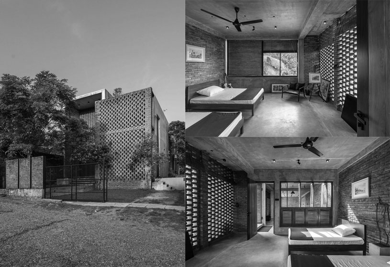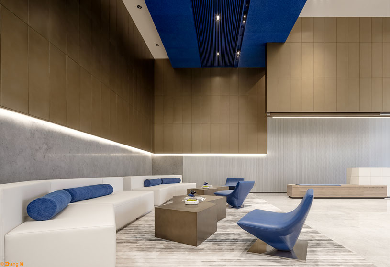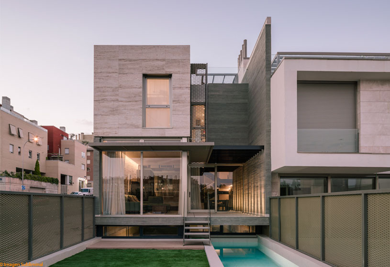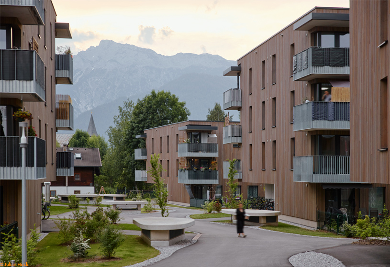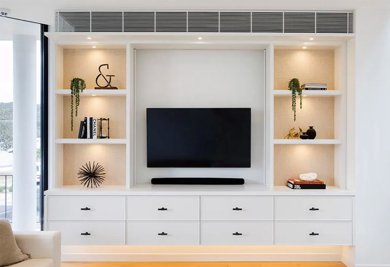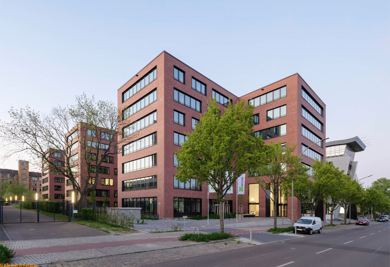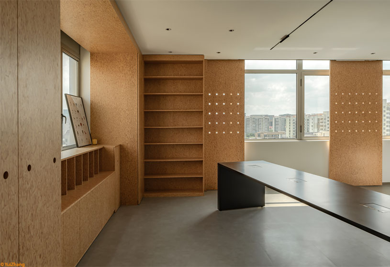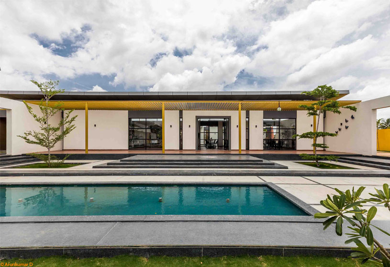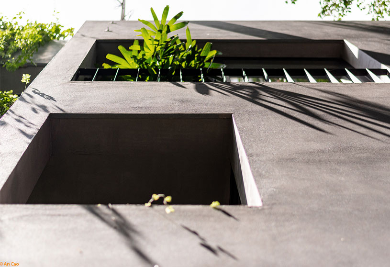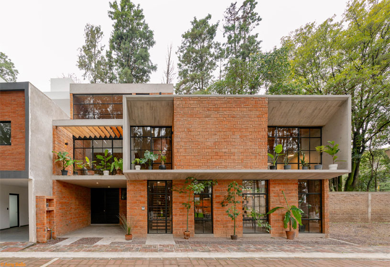Project6 months ago
Artyzen Singapore by ONG&ONG is a project that pays homage to Singaporean culture and architecture, its tropical climate, and its lush greenery. The building massing is designed as villas stacked vertically, each with its own garden being an extension of the landscape. Stacked vertically, these “sky villas” create a unique architecture deeply ingrained in the tropical lushness of Singapore.
Project6 months ago
Ortho residence by APOLLO Architects & Associates Co., Ltd is an architecture project that makes use of the distinctive property shape and topography to include multiple courtyards that play a big part in the home. A small courtyard and a large garden terrace serve as intermediary zones where the residents can enjoy the unique outdoor environment of a ranch-style home while maintaining privacy.
Project6 months ago
Hotel Bauhofstrasse by VON M is an architecture project that initially appears as a strange white object. The four-story building features a capped mansard roof facing south and east and adopts the height of the directly neighbouring building. The surprisingly strong structure in its abstraction clearly contrasts the complex existing environment but, at the same time, serves the community and the location.
Academic Project6 months ago
‘THE SOCIAL PLUGIN – As a railway connection’ is an architecture thesis based on transit-oriented development by Liron Gonsalves from the VIVA School Of Architecture – University of Mumbai, that seeks to bring urban happiness to daily commuters traveling through the railway station through ephemeral urbanism. The concept is to create a social plug-in into the urban voids and offer various amenity spaces where people can both generate income and have a place to relax. The goal of this project is to design a module that can be used as a prototype for other stations, specifically for one urban void close to Nalasopara.
Project6 months ago
The Bosque House by Tetro Arquitetura was influenced by its sloping topography, which defined the distribution of environments on three levels to better accommodate the terrain. The house connects to the street via an upper level with a garage and two lower level accesses via stairs. The main staircase is inside the house, while a metallic ladder is suspended over vegetation, creating a path through treetops.
Project6 months ago
Humanscape Design Studio by Humanscape is an architecture project blending the warmth of reclaimed wood with the strength and beauty of metal. ‘Humanscape’ was developed by carving a basement into a residential site, resulting in light wells, access points, and walls shared with underground water tanks. The studio, a concrete shell with light, shadows, sky, greens, and garden, serves as a retreat for introspection and idea expression.
Practice6 months ago
Humanscape is an architecture practice based in Maharashtra, India, founded by architect Gaurav Chordia.
Academic Project6 months ago
‘UGGAHA – Triggers of Change’ is an architecture thesis by Dia Vohra from the RV College of Architecture – VTU, that explores the relationship between architecture and learning spaces in rural India while fostering a sense of community through a series of learning spaces. Using architecture as a canvas for knowledge and growth, the thesis offers a unique perspective on learning environments by integrating community, play, and nature with learning. The goal of the project is to create a sustainable hub that will allow the village to grow and regenerate into nearby villages.
Project6 months ago
Yamasen Japanese Restaurant by Terrain Architects features a large thatched roof that complements the gently sloping land while maintaining five existing trees. Eucalyptus, traditionally used for roof trusses and scaffolding, has been improved for durability in main roof structures by enhancing drying and lumbering processes. The permeable roof design provides an open space for people to gather and enjoy a comfortable retreat from the harsh sunlight.
Project6 months ago
La Marina House by Besonias Almeida arquitectos features two rectangular prisms arranged at half levels and connected by gently sloping stairs. The volumetric’s formal simplicity is disrupted by two factors: the alignment of side covers with the lot’s longest front, causing distortions in interior spaces and vision, and the folding of roofs, allowing zenithal light to enter and alter perceptions of spaces based on the sun’s path.
Project6 months ago
Office Premises for Czech Promotion by Kurz Architects is a project that combines old and functional elements with new, smart, and Czech elements, resulting in a visually appealing and functional space. Much of the interior furnishing is the result of a demanding search in antique shops, combined with refurbished armchairs, and the inclusion of brand new elements from an established Czech manufacturer, which made the users feel at home.
Compilation6 months ago
Archidiaries is excited to share the Project of the Week – MoMa House | Estudio Tecalli. Along with this, the weekly highlight contains a few of the best projects, published throughout the week. These selected projects represent the best content curated and shared by the team at ArchiDiaries
Selected Academic Projects
Project6 months ago
Casa VO/ Casa WO by Ludwig Godefroy is a project that transforms a classical house scheme into a garden, allowing residents to fully enjoy the tropical life and weather. The project transforms urban life by eliminating windows and glass, transforming gardens into living areas, blurring the border between inside and outside, and creating a singular habitable garden that remains open all day and night.
Project6 months ago
Rustic Canvas by Dishna Thilanka Architects is a residence featuring dynamic spaces through the play of light, shadows, colors and texture. The design aimed to create a budget-friendly, contemplative space with solar shading, utilizing the house’s west-facing orientation to optimize its spaces. Brick laying patterns create unique spaces and break monotony. The play of sculpture and paintings in the house reflects the owner’s personality and enhances architecture.
Practice6 months ago
Dishna Thilanka Architects is a practice that strives to find the identity and the soul of each space they create that’s hidden in colours, materials and built form to uncover the optimum user experience. They believe that a number of aspects get together and group in many different layers in a very lengthy and deep process for a piece of architecture to fulfil its purpose.
Project6 months ago
Hangzhou Vanke Yunchuang Gallium Valley R&D Center by WJ Studio is an interior design project inspired by the visual characteristics of gallium, an essential material in the IC industry. The project integrates plasticity, refinement, environmental protection, and technological atmosphere into public areas to meet the expectations of young working population and entrepreneurs with innovative visions.
Project6 months ago
Sierra House designed by Steyn Studio features a distinct roof profile in order to deal with the internal spatial requirements and the narrow site. The primary goal of the project was to enhance the house’s perceived internal scale by maximising ceiling heights in strategic areas and extending the plan’s depth along the site’s linear nature by avoiding solid traversal features.
Project6 months ago
‘Interweaving of Generations’ by Lechner & Lechner Architects is a project aimed at creating assisted living, social housing and living space. Five cube houses are placed in a gap to allow views of the surrounding mountains, which are interwoven by a curved green and meeting area. This meeting area is equipped with plenty of seating and loungers, creating space for encounters.
Article6 months ago
In the dynamic world of interior design, the quest for sustainable living has emerged as a driving force in recent years, reshaping the way we conceptualise and adorn our living spaces. In this article, we will look into the realm of sustainable splendour, exploring the innovative and inspiring ways Sydney’s interior designers are embracing eco-friendly practices to create spaces that are both aesthetically pleasing and environmentally responsible.
Project6 months ago
Leo & Alex by Tchoban Voss Architekten is an architecture project for two office buildings built on two undeveloped plots on Bornitzstrasse. The “Alex” building, a red brick structure, blends with historic neighboring buildings and honours the industrial location through its color, materiality, and cubature. Meanwhile, the “Leo” building features a grey-beige brick exterior with relief sheet metal cladding, privacy screens, and closed parapet elements.
Project6 months ago
Takuzen Construction Office by Tens Atelier is an interior design project focused on creating a simple, open and spacious office, without any cubicles. The space features a unique design with a special wooden veneer as its main material, expressing its personality and showcasing its uniqueness. The goal is to simplify the traditional office space by eliminating unnecessary decorations and complex modeling, ensuring a simple and straightforward function.
Project6 months ago
An Interlude – NH 75 by Collage Architecture Studio is a project inspired by Bangalore’s darshinis, providing a respite for the travelers and inviting them into spaces that encourage a slower pace, some contemplation and conversations. The designers attempted to create a unique dining experience amidst nature, aiming to provide visitors with both soulful and thought-provoking food.
Project6 months ago
Green Box House by Plus Idea Studio is a project that clearly demonstrates the desire to connect family members with a peaceful lifestyle as well as nature. The house illustrates horizontal connections, with each floor having a corridor, ensuring convenient traffic and natural ventilation. Green curtains are used to reduce street noise and provide privacy in a densely populated area of Ho Chi Minh City.
Project6 months ago
MoMa House by Estudio Tecalli is an architecture project inspired by the typical materiality of the Puebla-Tlaxcala region: red clay brick and typical Talavera tiles combined with contemporary building materials such as apparent concrete and glass. The steel frame windows evoke mid-20th century Mexican modern architecture, showcasing memorable and attractive features that have been lost recently.
