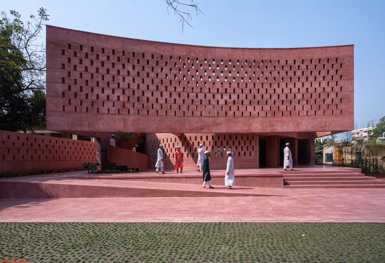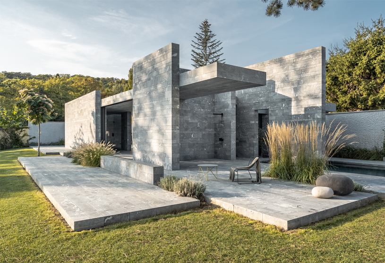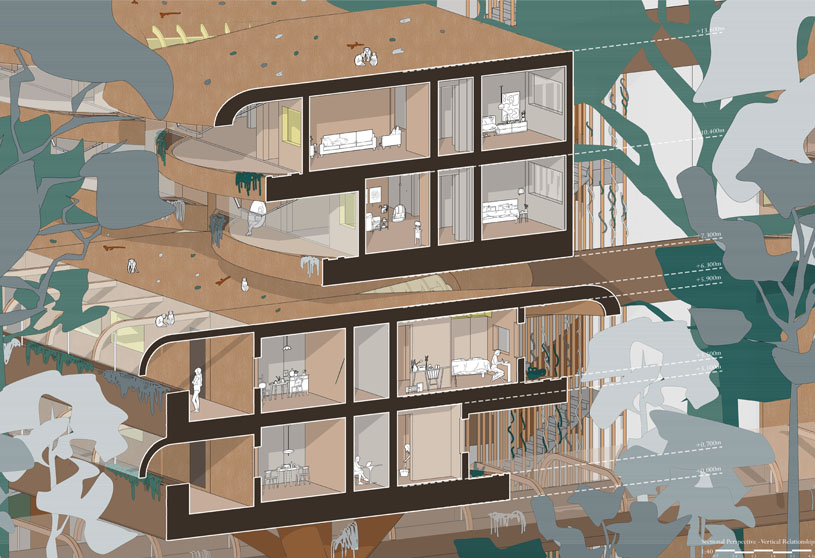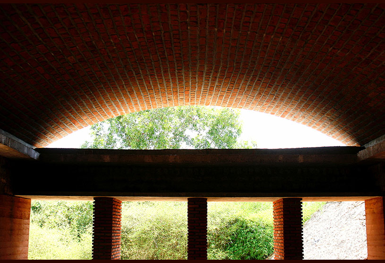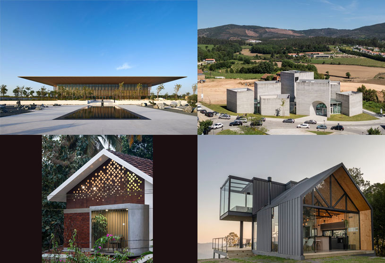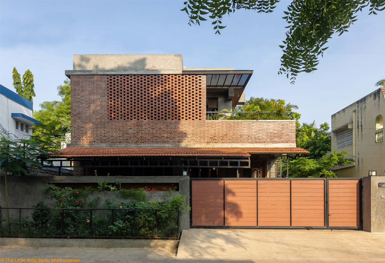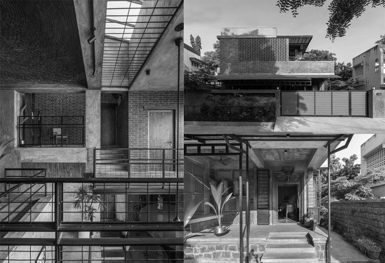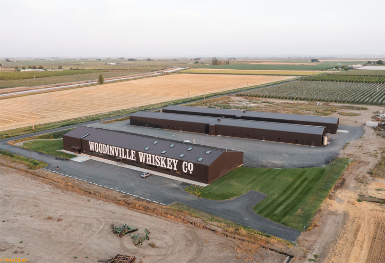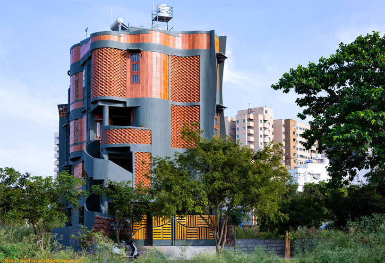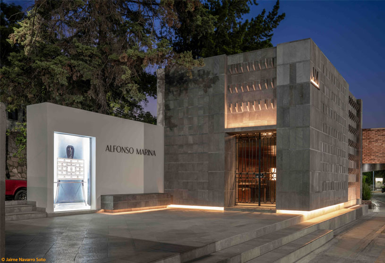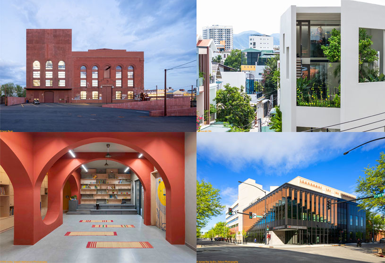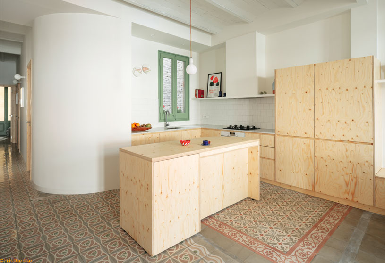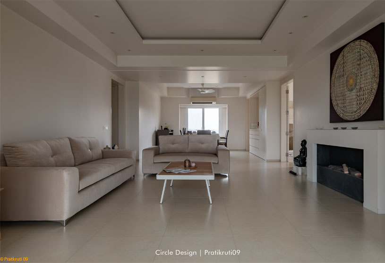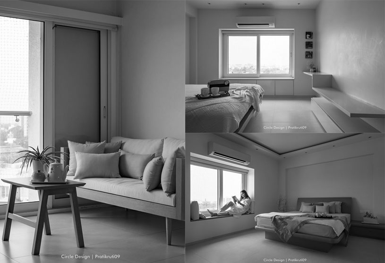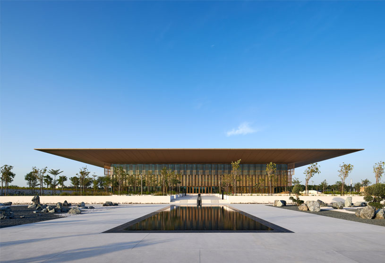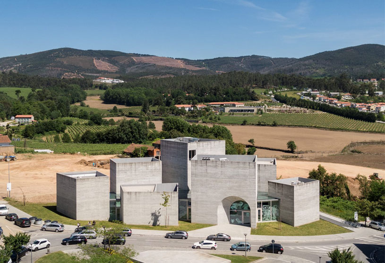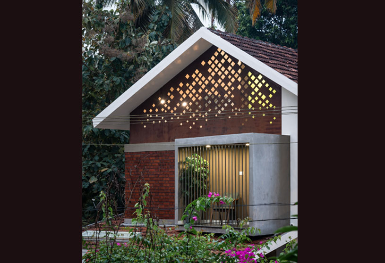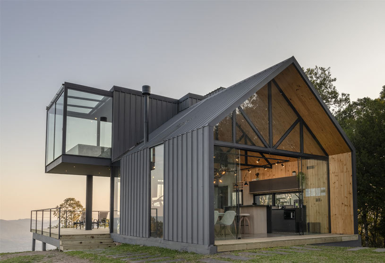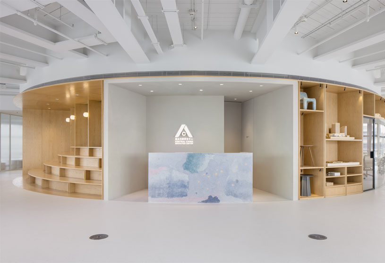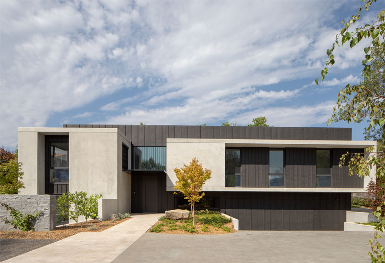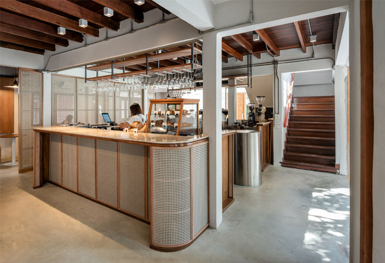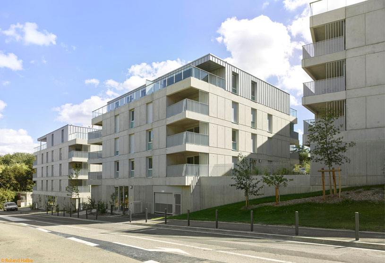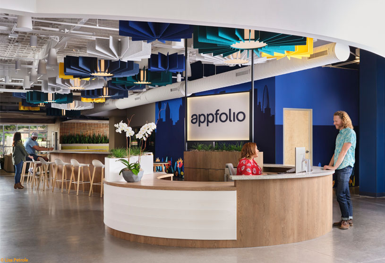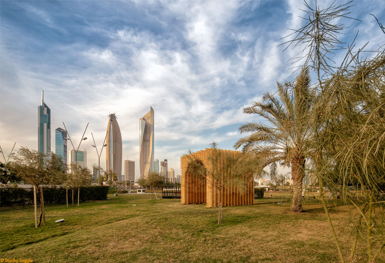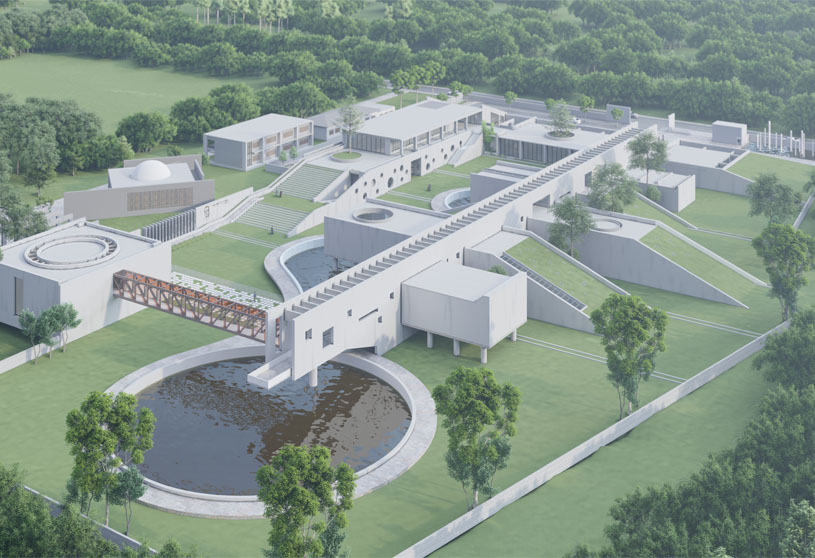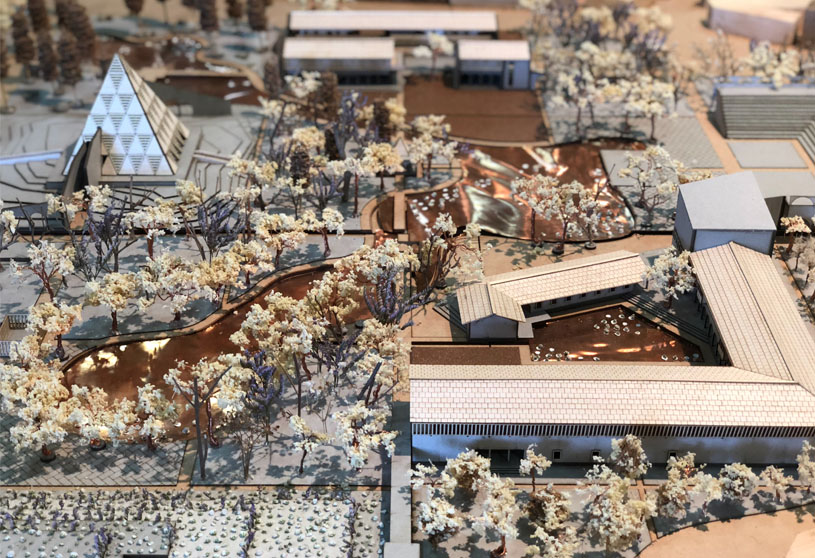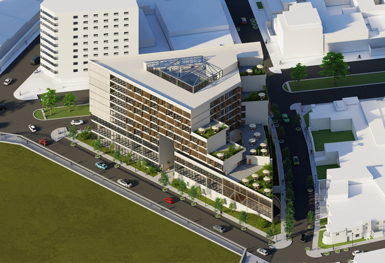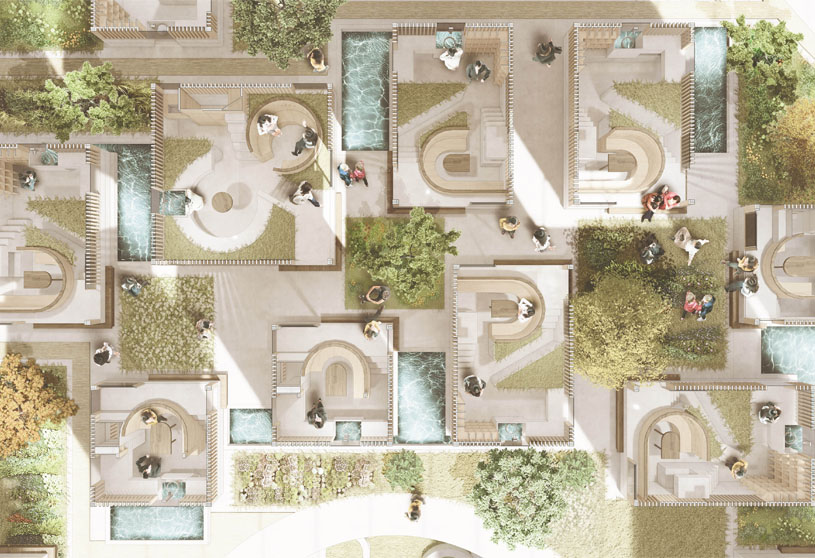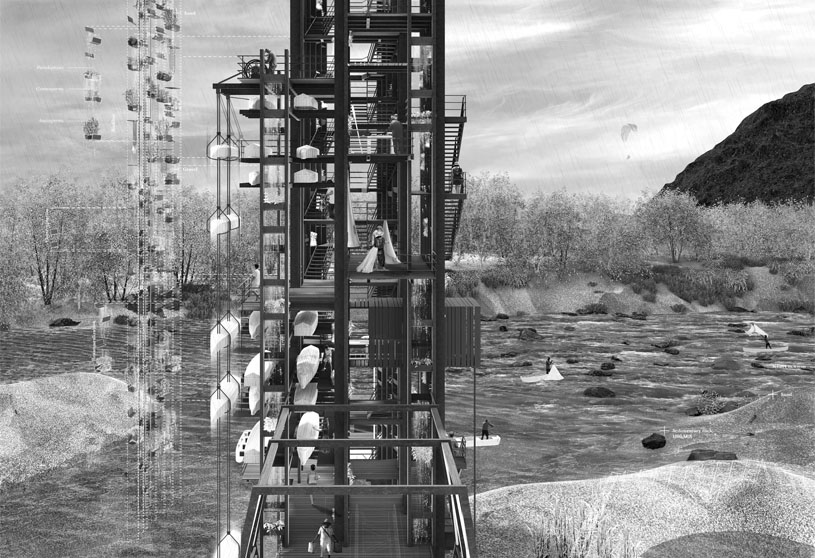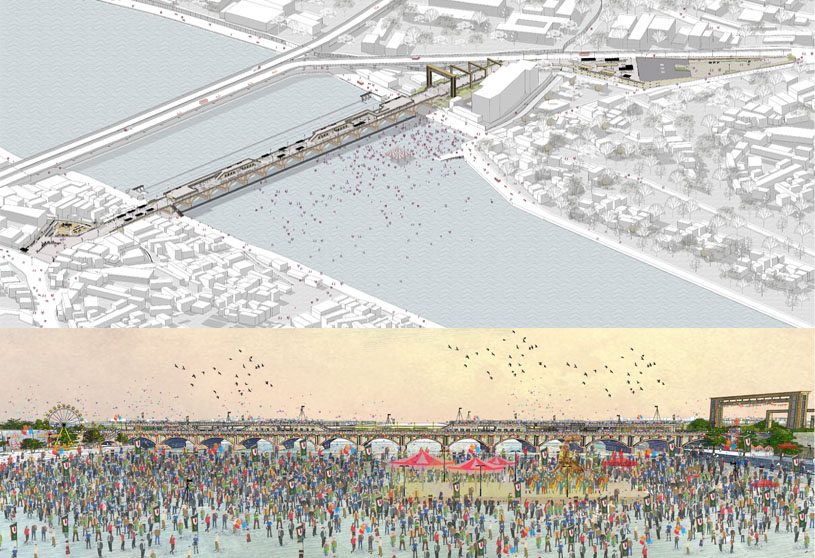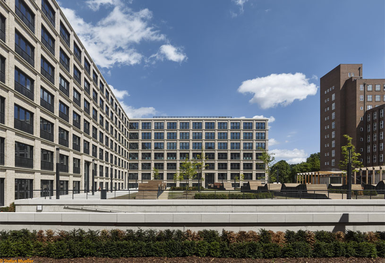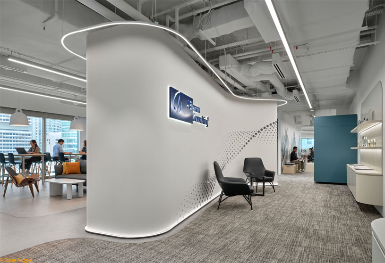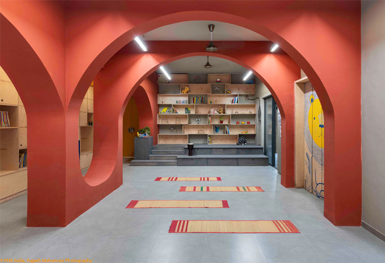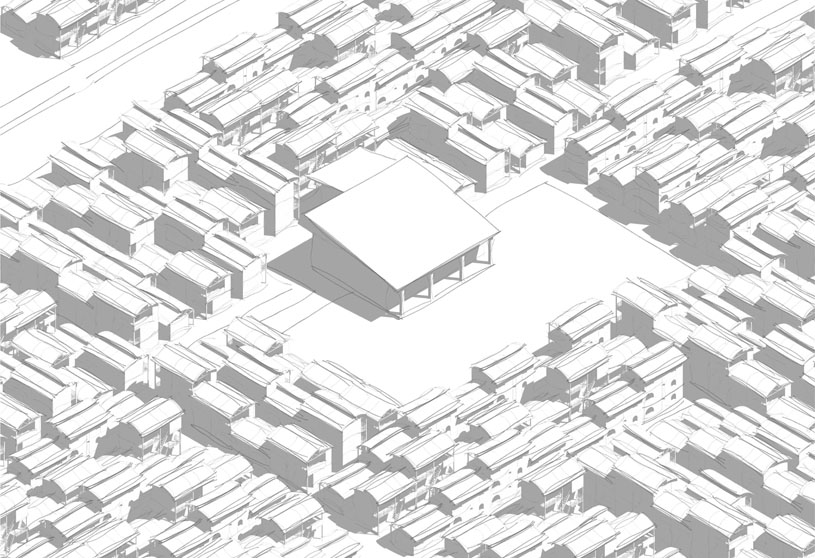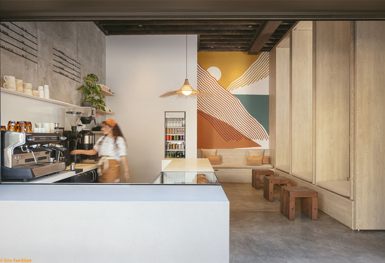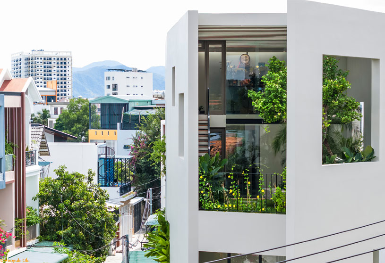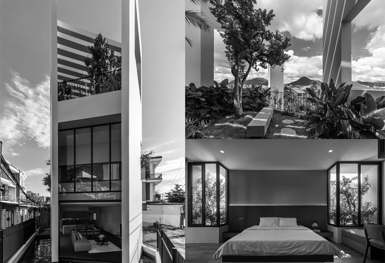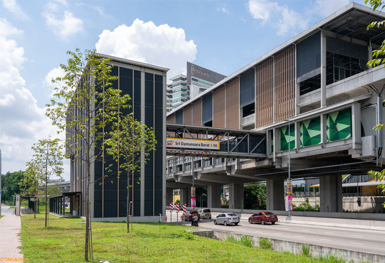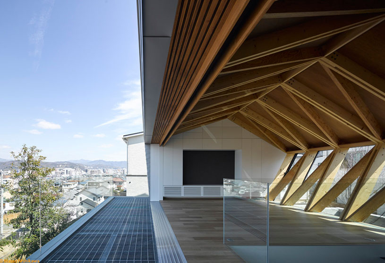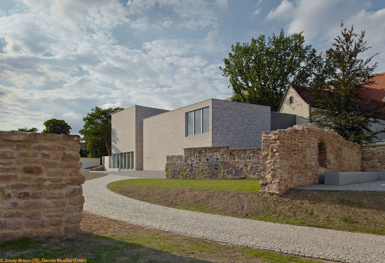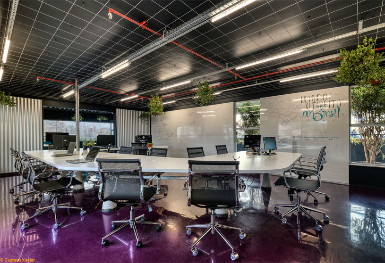Project6 months ago
The Brick Veedu by Onebulb Architecture Studio is a residence designed with natural material and passive techniques to tackle the extreme climatic conditions. The warmth of the spaces is emphasised by the harmony of traditional vibrant elements and natural finishes, while the space’s character is defined by the metallic and minimalist décor. The house exhibits a timeless aesthetic quality and ages gracefully with time.
Practice6 months ago
Onebulb Architecture Studio is a practice that intends to create eco-sensitive environments by employing sustainable products and practices in the construction approach. They emphasize rural enrichment as part of the design process to guarantee that the final product combines the client’s ambitions for aesthetics, functionality, and budget with the vision of sustainability.
Project6 months ago
Woodinville Whiskey Processing and Barrel-Aging Facility by Graham Baba Architects features a simple, rectilinear gabled form and dark brown hue of the Woodinville distillery, consisting of buildings clad in dark metal siding and Kebony wood. Large Corten-clad sliding barn doors and bands of Corten siding at key locations combine to evoke the warmth and character of the whiskey.
Project6 months ago
Hombale residence by DHI Architecture | Design | Living is an architecture project that embodies the warmth and connectivity of a traditional Karnataka village house. The design concept includes a central courtyard that encourages social interaction and is evocative of traditional homes. The strategic placement of rooms around this hub ensures privacy and fosters family togetherness, emulating the social fabric of rural communities.
Project6 months ago
Alfonso Marina – Flagship Store by Materia + Gustavo Carmona is an architecture project that creates sensory experience of light, textures, and scales. The way light and materials are utilized along with the carefully designed visual and wayfinding, create a unique symbiosis with the exhibited pieces, a total equilibrium that exemplifies the craft of making fine furniture and of creating sensory environments.
Compilation6 months ago
Archidiaries is excited to share the Project of the Week – Powerhouse Arts | Herzog & de Meuron. Along with this, the weekly highlight contains a few of the best projects, published throughout the week. These selected projects represent the best content curated and shared by the team at ArchiDiaries.
Project6 months ago
Ca na Vanessa by Atzur Arquitectura is a home interior design project that gives the apartment a feeling of openness and fluidity. The refurbishment employs a distribution strategy that splits the space into two sections: one on the interior façade, emphasizing private spaces like bathrooms and bedrooms, and another on the street facade, housing public spaces like a dining area, living room, kitchen, and office.
Project6 months ago
The Zen House by Circle Design is an interior design project that blends minimalism and contemporary aesthetics to craft a serene living experience. The design revolves around natural light, which is skillfully incorporated to create a dynamic effect throughout the space. Muted tones create a subdued atmosphere in the home. The key design elements are harmonious textures, subtle hues, recessed niches, and clean lines.
Practice6 months ago
Circle Design is an interior design practice that draws inspiration from the interplay between site and context, functionality, the beauty of nature,and cultural influences. They seek to design spaces that seamlessly blend functionality with beauty, offering an experience leading to ease, comfort, class, and sheer beauty. Their mission is to create captivating, charming, and functional narratives for every project they undertake.
Project6 months ago
Jardins de Pouvourville Residential Complex by TAA (Taillandier Architectes Associés) is a project in an urban setting with a rural character, comprising scattered buildings and numerous green spaces. The project features strategically positioned blocks to limit excavations and alter topography, creating narrowing between them for alternating views and forming a protected inner courtyard.
Project6 months ago
AppFolio by Cushing Terrell is an interior design project that blends the romance of rustic Texas with the modern vibe of a technology hub. With culture top of mind, the designers incorporate wildflower shapes and colors in light fixtures, acoustic baffles, and other Dallas and Texas-specific symbols, such as the Pegasus Mobil Oil icon, copper ceiling tiles with longhorns, and colorful graffiti art, to create a vibrant, inspiring environment.
Project6 months ago
ST_UNIT+ by Studio Toggle is an installation that draws attention to the substantial quantity of waste produced during construction activities. The installation is constructed from 100% recycled timber, mostly used as formwork for concrete casting, collected from a construction site. It was then cut into uniform pieces to define modular units, developing a language that could eventually grow into multiple configurations and forms.
Selected Academic Projects
Academic Project6 months ago
‘Life On Bridges: Treating Bridges As a Place’ is an architecture thesis by Harish Kanth from C.A.R.E School of Architecture, that explores urban revitalization to show how the historic bridge infrastructure can be used in new ways to create a platform that can accommodate and allow a generous multifunctional platform for pedestrians and public programmes, as well as a space for tourism. It also aims to give Madurai a distinctive identity while making it flexible enough to meet the needs of various types of traffic without compromising the majestic beauty of the historic structure.
Project6 months ago
Techno Campus Berlin by Tchoban Voss Architekten is an architecture project that blends historic and new buildings, preserving the location’s tradition and craftsmanship. The existing complex is juxtaposed with a seven-story building and a three-story extension, creating green spaces and courtyards. The new office buildings, inspired by historic buildings, feature matte, pastel-coloured clinker brickwork with clear windows and an extension grid.
Project6 months ago
ABeam Consulting by SCA Design is an interior design project focused on simplicity, minimising clutter, warm neutral and blue tones, and natural lighting. The aim was to design and deliver a space where colleagues can connect, collaborate, and thrive. The office space reflects cosiness, comfort, and homelike vibes, along with eco-friendliness, resource efficiency, and energy management.
Project6 months ago
The Out School by Studio Infinity is an architectural project that attempts to explore a new design vocabulary for pre-primary schools. The overall outlook for design thinking was governed by child anthropometry, playfulness, and easy movement. Thus, the furniture was designed, the levels were managed, and the indoor-outdoor connection was established. Immense detailing was done on teaching aids like music walls and sensory paths.
Academic Project6 months ago
‘Eternal Wastescapes And Garbage Cultures’ is an urban landscape design thesis by Gouri Ravikumar from the Scuola di Architettura Urbanistica Ingegneria delle Costruzioni – AUIC, that seeks to acknowledge the impoverished rag-picking slum community that lives next to the Deonar landfill, which is over 123 years old. The goal is to improve living conditions, address environmental issues, and restore dignity to these communities by encouraging self-building initiatives.
Project6 months ago
Drift Santa Barbara by Anacapa is an interior design project that aims to create modern experiences within a historic context for travellers, bringing fresh air to downtown. The restoration reverts the building to its hospitality roots, accommodating locals and travellers while preserving Spanish-influenced exterior architecture with white stucco walls, arched windows, and terracotta tiles.
Project6 months ago
SkyGarden House by Pham Huu Son Architects is a project focused on reducing reliance on artificial lighting during the day. The design introduces natural light through large glass panels and a skylight above the staircase, along with numerous glass doors. This not only decreases energy consumption but also produces a unique play of light, connecting the interior space intimately with nature and avoiding a monotonous atmosphere.
Practice6 months ago
Pham Huu Son Architects is an architecture practice based in Vietnam, whose focus lies in the realms of simplicity, modernity, and sustainable green architecture.
Project6 months ago
MRT Putrajaya Line Phase 1 by ONG&ONG is a transit-oriented urban design project that draws inspiration from the vernacular style of Malaysia. The station’s planning and design aim to provide convenient, safe, and efficient passenger circulation with clear routes, minimal travel distances, minimal direction changes, and optimized visibility. These designs align with the overall objectives of a modern, world-class transit system.
Project6 months ago
Wrap House by APOLLO Architects & Associates Co., Ltd is a project that utilises different materials to create a contrasting atmosphere on the outside and inside.The building’s exterior features an exposed concrete finish wall with cedar form panel pattern and galvanized steel panel, creating a tranquil contrast. The interior is only visible through a large opening, revealing the wooden structure.
Project6 months ago
Museum Luthers Sterbehaus by VON M is an architecture project that focuses on careful integration of a new building into an ensemble of historical buildings. The aim was to create versatile, functional, and spatially flexible areas for self-sufficiency and combination with the permanent exhibition area, which was achieved through the creation of differentiated structures with height development and materiality adapted to the stock.
Project6 months ago
Juris Correspondente Headquarters by Tetro Arquitetura is an interior design project that showcases a cool, creative, and serious office environment that values employees without infantilizing the workspace. The project comprises a large work room, a meeting room, and terraces, featuring a shared amoeboid table for work synergy and a purple epoxy paint flooring referencing the brand logo, giving the office personality.
