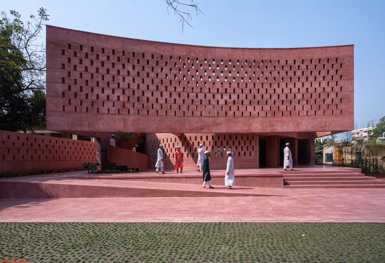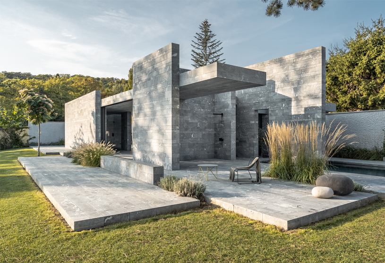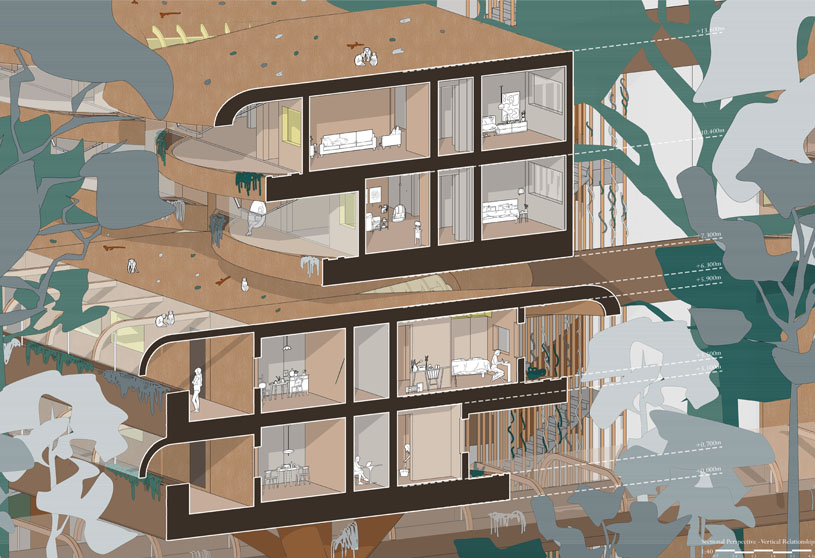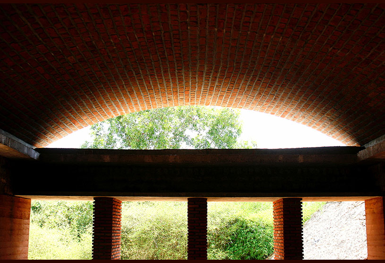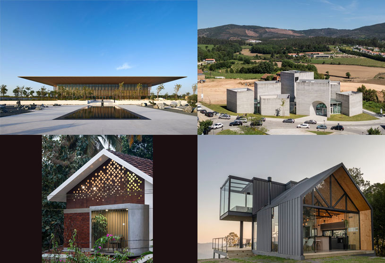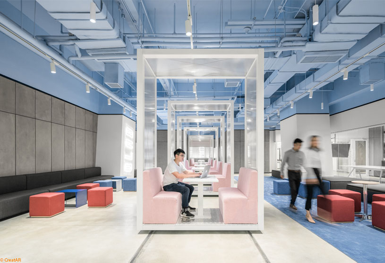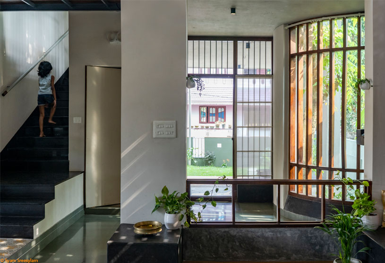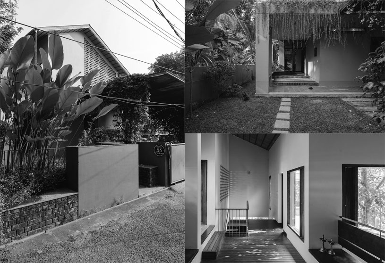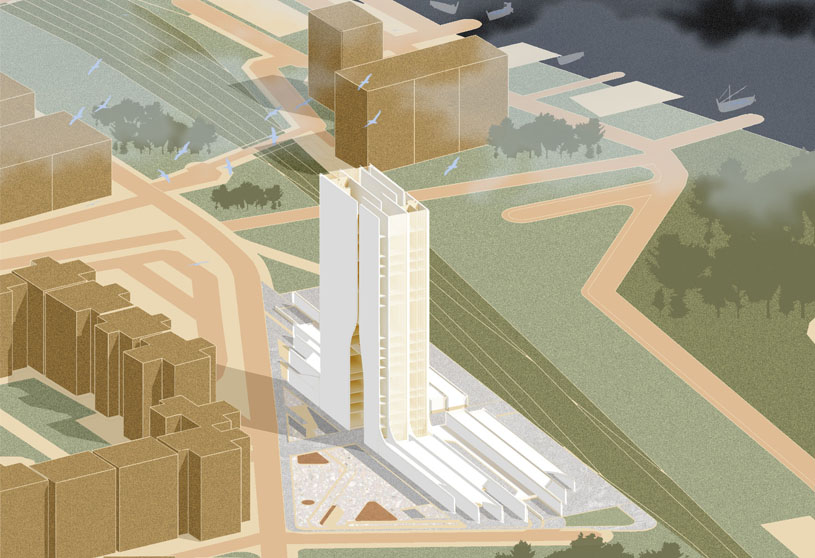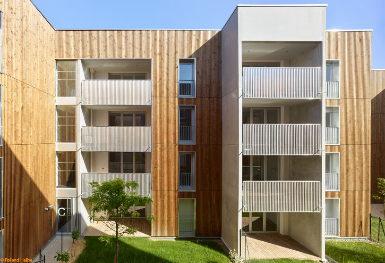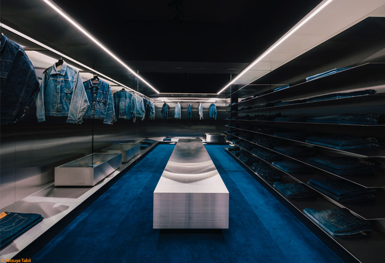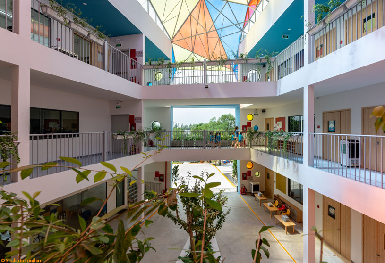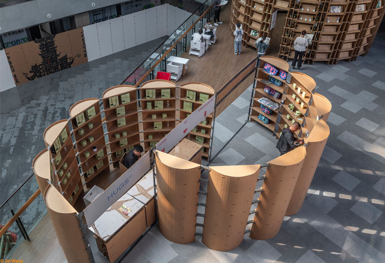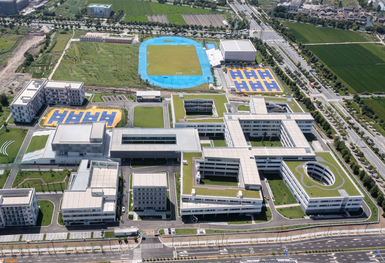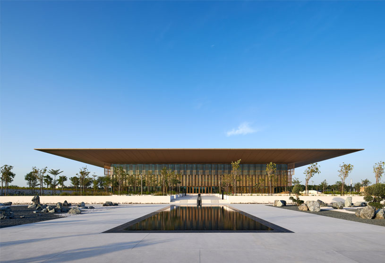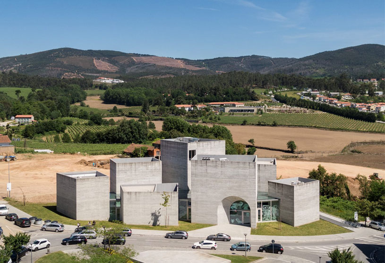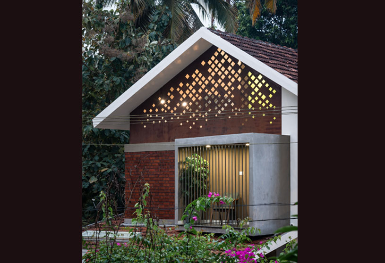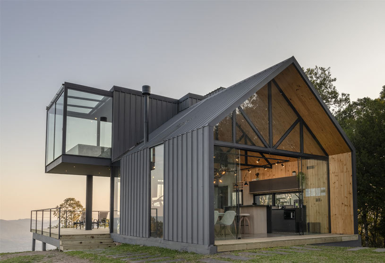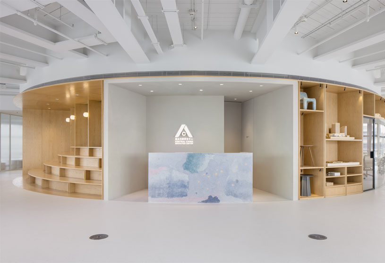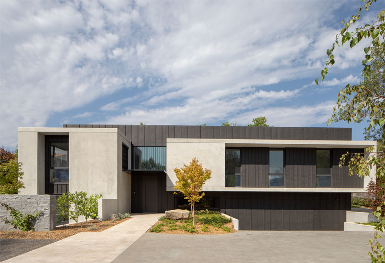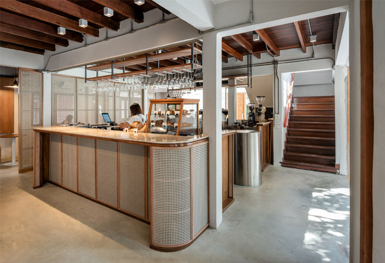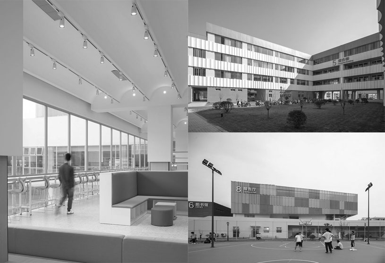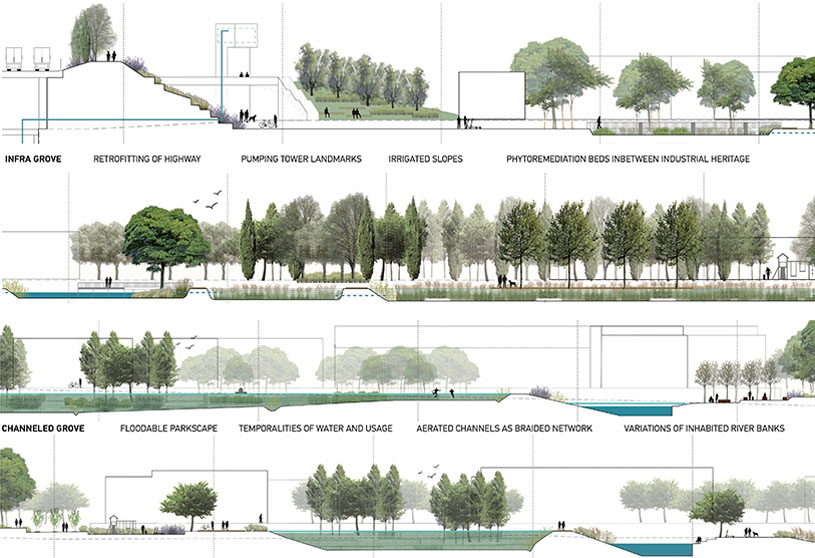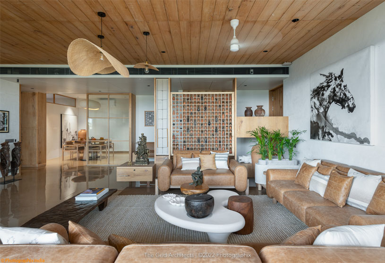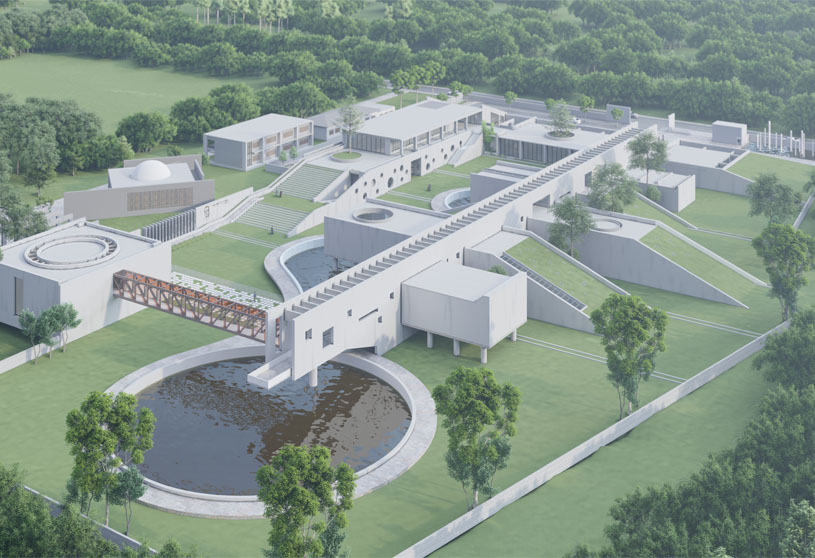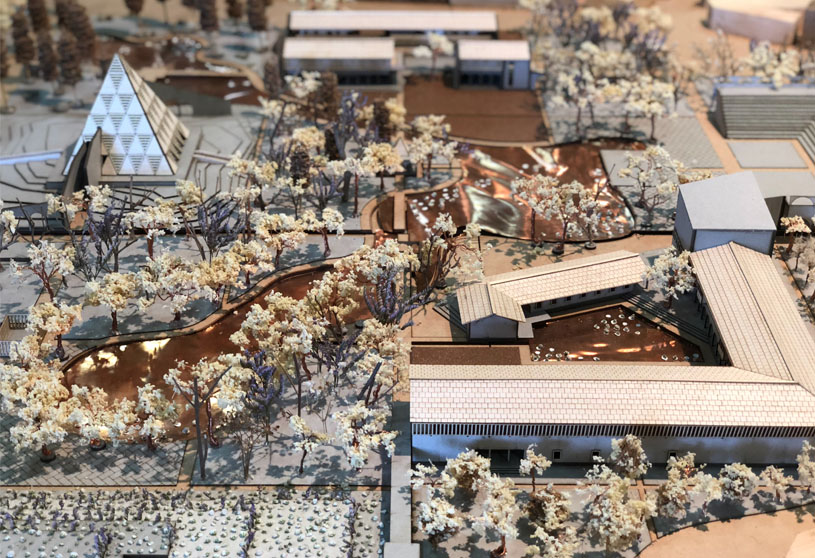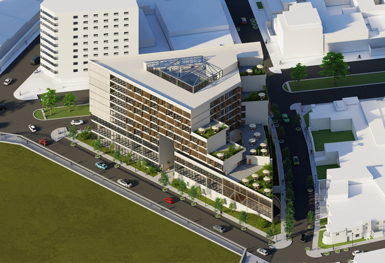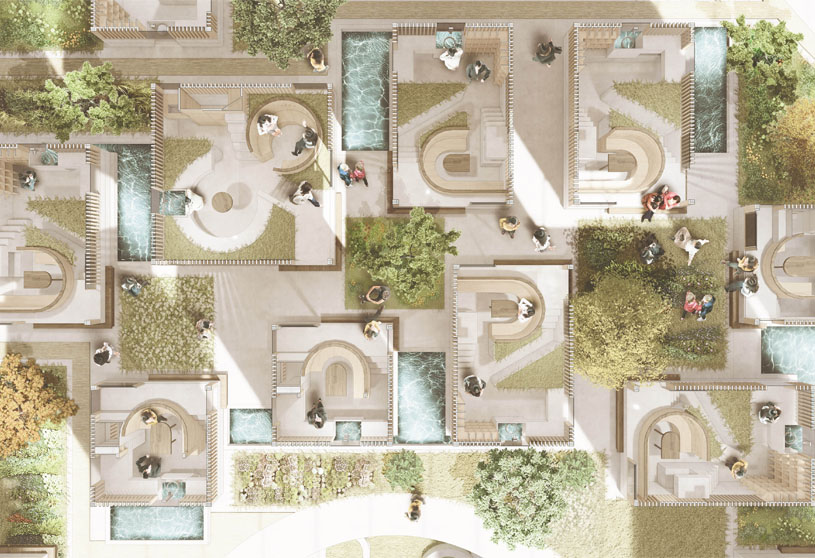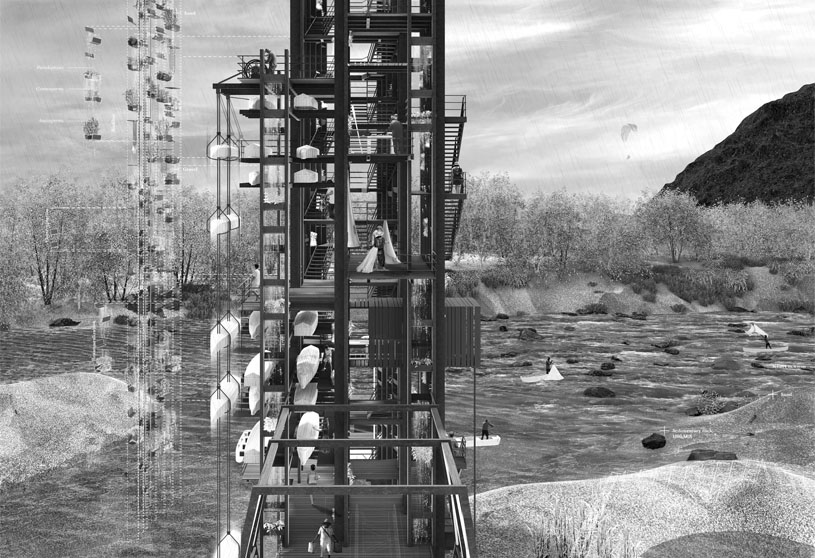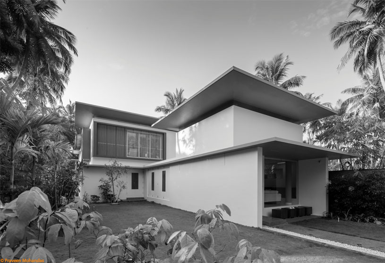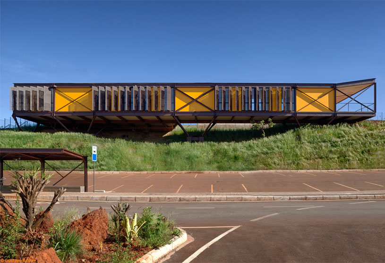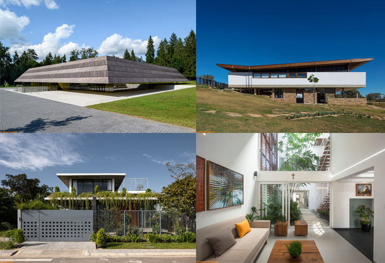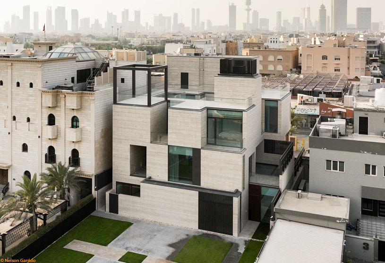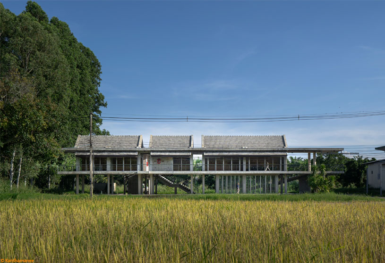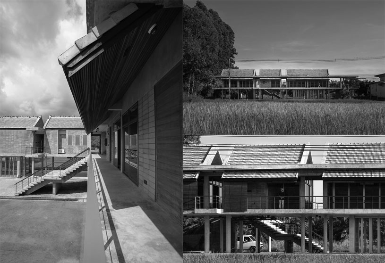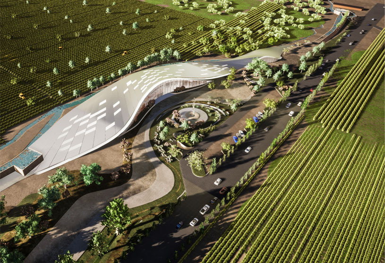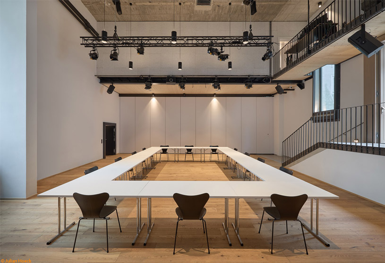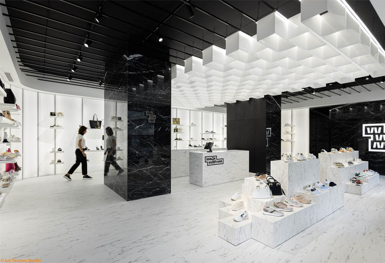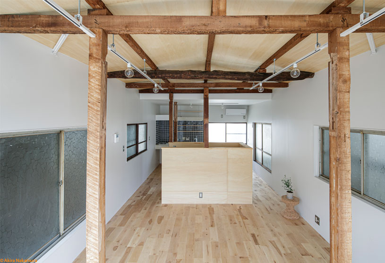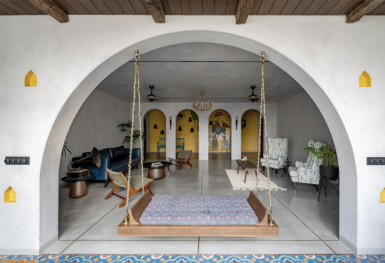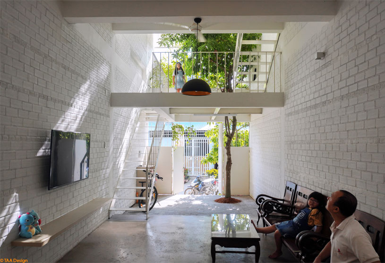Project7 months ago
SOHO 3Q Chengdu by Superimpose Architecture interprets two distinct zones as separate worlds, incorporating the unique characteristics of Chengdu. The ‘Land of Abundance’ zone is a lush green space with natural materials like wooden furniture, stone flooring, and wall lattices, inspired by Sichuan plains. Meanwhile, the ‘Man Made City’ zone features large tower cores, orthogonal geometries, and industrial materials, with a grey, blue, and salmon pink color palette.
Project7 months ago
Vimal Laxmi Residence by Soumya & Jills Architect forms its canvas from the familiarity of context, shared memories, and a flowering tree. The core of the house developed on a transverse east west section, catching the breeze and the changing light, and a courtyard that connects the house together. The house is a socially inclusive space that accommodates all users’ activities, identities, and quirkiness, while maintaining context and climate.
Practice7 months ago
Soumya & Jills Architect is a Kochi-based practice that has been creating work characterized by a sensitivity to place, context, and user identities. Recipient of several awards, SJA aims to design architecture that is contextually appropriate and offers users pure spaces of well-being. Inspiring young architects with a passionate zeal to make meaningful changes in people’s lives through their architecture.
Academic Project7 months ago
‘Vertical Spa as a landmark’ is an architecture thesis by Ana Vojinović from University of Belgrade – Faculty of Architecture, that explores the design of a vertical spa in order to establish a prospective landmark in the urban core of Belgrade. The project aims to create a unique spa and introduce a new concept while drawing from previous research and experiences. A unique addition to the city’s future urban landscape, the vertical design of this standalone tower adheres to a simple functional logic and programme.
Project7 months ago
Infinity Housing by TAA (Taillandier Architectes Associés) is an architecture project that seeks to protect its natural surroundings and offer a calm and green living environment. The design aimed to achieve a balance of volumes by breaking up buildings through gaps that opened up to footpaths and woodland views. The design principle of the overall project is maintained by using the same materials and the sloped skyline of the roof.
Project7 months ago
Lead VIP Room by Teki Design is an interior design project that creates a place where only the products float and are displayed in a showcase. The aim was to create a space where people could enter the showcase and face the products. With this project, designers hope that clothing will be treated as a more sustainable entity by being passed on carefully, not just worn out.
Project7 months ago
Little People Preschool by Story Architecture features an inner courtyard combined with an outer yard that creates a safe and seamless play area for children. The project features a civilized iron color design and recycled items, aiming to educate children about environmental protection. The multi-colored diamond-shaped roof terrace is a highlight, with surrounding blocks representing teachers, promoting the child’s growth and shine.
Project7 months ago
Two Paper Houses, designed by LUO studio, is an installation design project that uses corrugated cardboard to reflect sustainable design and circular economy. A trapezoid platform features two circular “houses,” with a coffee house facing the narrow side for visitors. The complete circle is divided into two semicircles for stability, creating an open take-away area and an internal display and sales area, ensuring a comfortable space.
Project7 months ago
Ningbo Gulin Vocational High School by Archis Design Studio is an architecture project that challenges conventional Chinese construction methods. The project explores alternative spatial configurations using mat courtyard typology in a non-orthogonal grid system. This allows various programs to be interlinked in a more efficient and organic way and offers students and teachers a more convenient pedestrian experience.
Practice7 months ago
Archis Design Studio is an architecture firm that develops solutions based on specific contextual adjacencies and contingent relations of every project. ARCHIS has been working on creating unique, non-linear design techniques since 2018 to meet the growing complexity and dynamic demands of contemporary cities and buildings. The studio’s work encompasses a wide range of design fields, from large-scale urban planning and architecture to public art and exhibition design.
Academic Project7 months ago
‘Riparian Allegories: Athenian Riverscapes as climate-adaptive Urban Figures’ by Xenia Stoumpou and Valerian Portokalis from the Department of Architecture – KU Leuven, is an urban landscape design thesis that explores the formulation of a cogent narrative on how the lost riverscapes of Athens can serve as spatial and symbolic vessels for socio-ecological change. This is done by fundamentally reweaving environmental and social systems through robust green-blue infrastructural commons.
Project7 months ago
‘Aikyam’ by tHE gRID Architects is a home interior design project influenced by a harmonious combination of Japandi and Indian design styles. The main goal of this project was to design interior spaces that are serene and uncluttered. The combination of old craft and new knowledge finds expression together with a quest for simplicity and naturalness throughout the home in all the rooms.
Selected Academic Projects
Project7 months ago
‘The Floating Parasol House’ by LIJO.RENY.architects is a project that prioritizes privacy and is carefully planned to progress gently towards the rear, avoiding an imposing street-side presence. The house is divided into three main blocks separated by skylit courts. The site’s linearity is reflected in a strong circulation spine that dictates the sequential flow of spaces, extending from the pedestrian gate to the master bedroom.
Project7 months ago
‘Visitors Center of Rola Moça Park’ by Tetro Arquitetura is an architecture project that was conceived as an object lightly placed on the site of the Rola Moça mountain range, minimally interfering in the topography of the terrain and preserving the local vegetation. This lightness in the implantation and the extreme horizontality of its shape make a striking presence in the landscape.
Compilation7 months ago
Archidiaries is excited to share the Project of the Week – Češča Vas Pool Complex | ENOTA. Along with this, the weekly highlight contains a few of the best projects, published throughout the week. These selected projects represent the best content curated and shared by the team at ArchiDiaries.
Project7 months ago
House in Faiha, a project by Studio Toggle, is defined by its thoughtful planning, high efficiency, and elimination of redundant circulation areas. The house comprises five separate suites, each with its own privacy and spatial integrity. The focal point of the design is a central swimming pool, which creates an atrium and skylight to provide optimal views and diffuse natural light throughout the spaces.
Project7 months ago
‘Lanna Rice Research Center, Chiang Mai University’ by Hanabitate Architect is a project that uses materials and construction techniques that are durable and easy for maintenance such as concrete block walls, concrete polishing floors and iron handrails. These materials support both indoor office work and outdoor experiments. The design also uses “Rice Block” for displaying the rice seed developed by the research center.
Practice7 months ago
Hanabitate Architect is a practice that believes building architecture is the process of cultural creation, which represents human evolution in spatial arrangement related to the neighbourhood, street block, village, or town where the building is located. They based their design ideology on historical understanding to expand its connection to space usage at the present time and explore some new spatial and figurative creations for architecture in the future.
Academic Project7 months ago
‘Agriculture Research Center, Raas Baalbeck, Beqaa, Lebanon’ is an architecture thesis by Sara Chamass from the Faculty of Architecture – Design & Built Environment – Beirut Arab University (BAU), that seeks to preserve the important site location and its historical significance while developing innovative technologies and aesthetically pleasing designs. The project showcases the effective use of contemporary building methods to produce a force that offers the user a unique experience in a simple yet appealing architectural form within a historical context.
Project7 months ago
‘Adaptable Spaces: Medienhaus Kapitelsaal’ by Lechner & Lechner Architects is an interior design project that transforms an outdated event hall into a versatile media house while preserving the integrity of the historic building. The strategy was to respect the building’s original architecture while creating an inviting and transparent exterior that seamlessly integrates into the urban fabric.
Project7 months ago
Walk With Me Store by REM’A is an interior design project that establishes a unique identity through the interpretation of the brand’s name. The name “Walk With Me” inspired the designers to delve into the composition of what underlies the act of “walking” – the flooring, and its stereotomy, which became the essence of the aesthetic-spatial concept. The stereotomy of flooring was studied to determine a metric that would generate display elements.
Project7 months ago
Akabane House by Roovice is an interior design project aimed at creating a versatile, tranquil space for a modern couple starting their joint life. The project deals with the challenge of renovating a house with a lack of daylight and a fragmented floor plan. By inverting the day-night zones and moving the kitchen and living area to the second floor, more light and spaciousness for the places that necessitate it the most were enabled.
Project7 months ago
Mira by Design Work Group is an interior design project that blends traditional Indian design with contemporary elements to create a buoyant and rich atmosphere. Indian Modernism is characterized by its use of rustic materials, strong finishes, vibrant colors, patterns, and motifs. The interior details, from architecture to artistic impressions, have been carefully curated to reflect the indigenous character of the spaces in a subtle sophistication.
Project7 months ago
Empty box House by TAA Design is a design solution with the intent to improve the “quality of life” for small houses in crowded urban areas. The house’s structure is connected to the playground in front of each floor, and the interior is divided into two parts: a multipurpose playground and study area with natural light and trees take up one-third of the rear area, while the remaining two-thirds is arranged as a bedroom, bathroom and kitchen.
