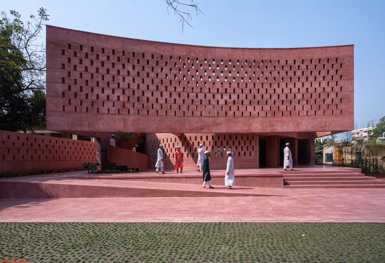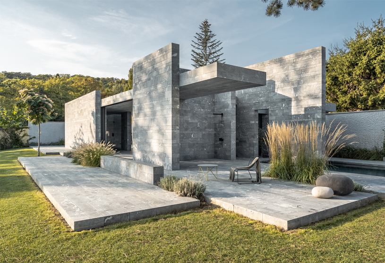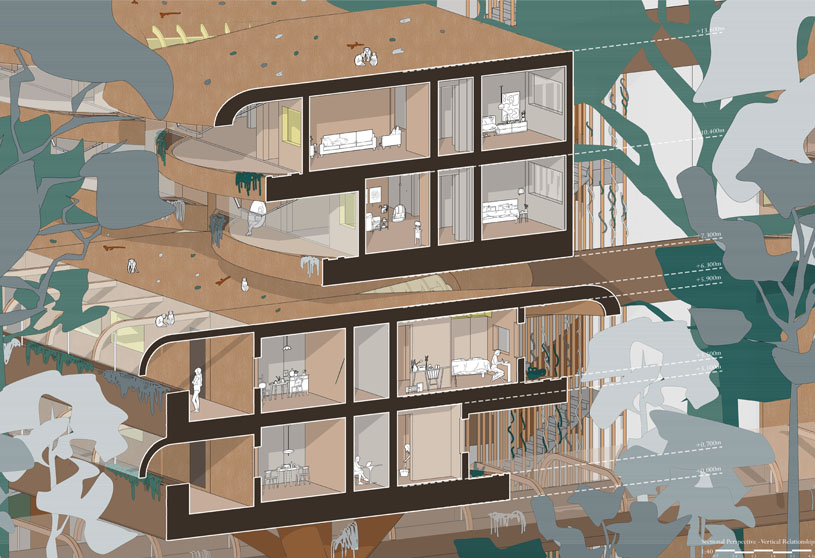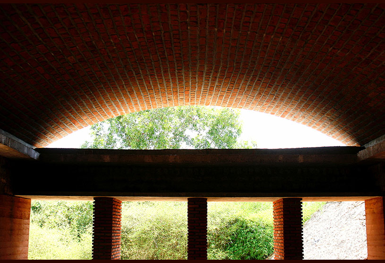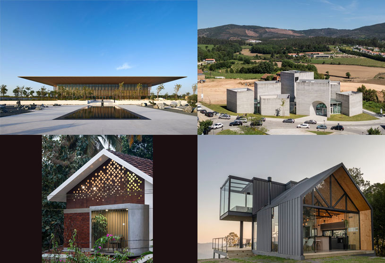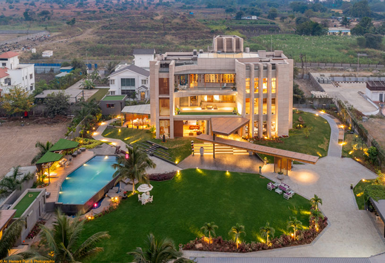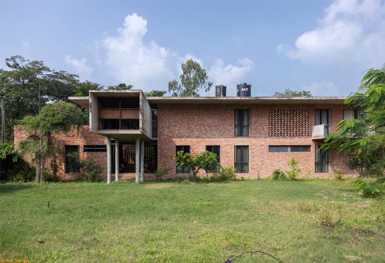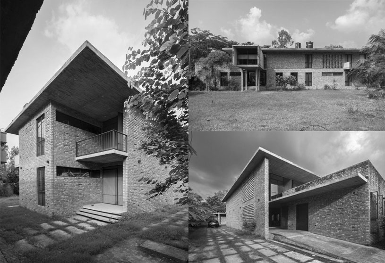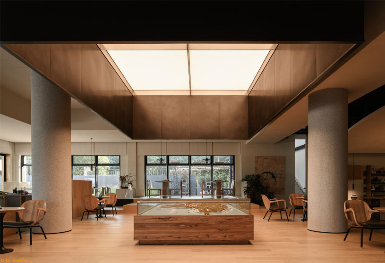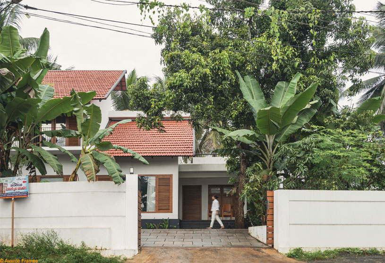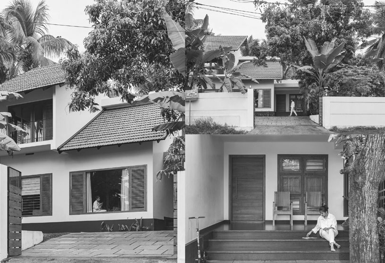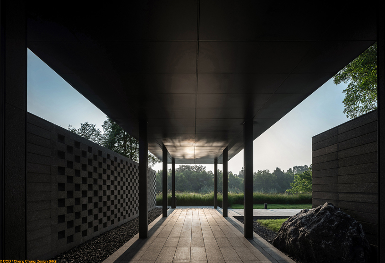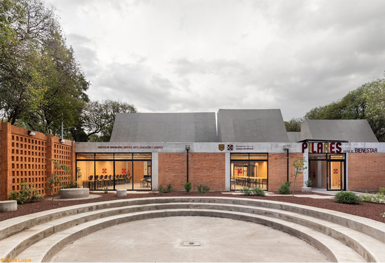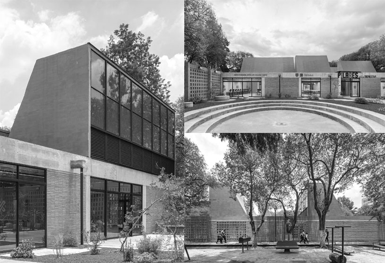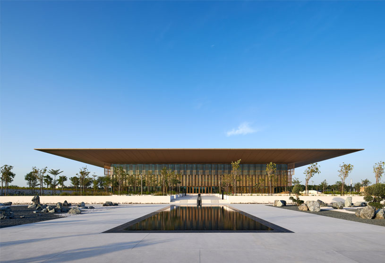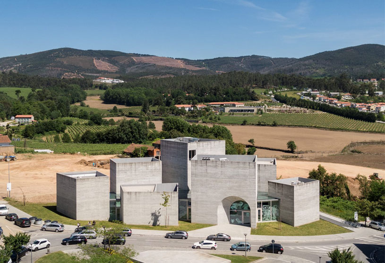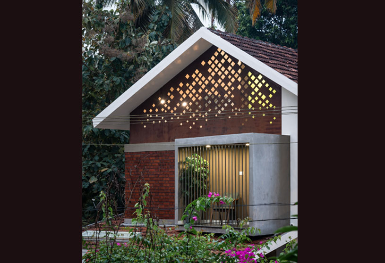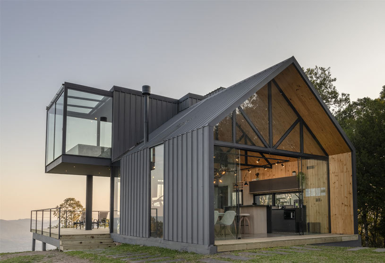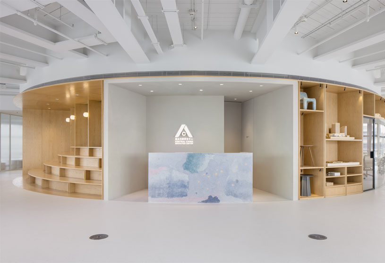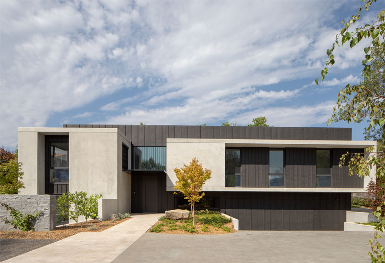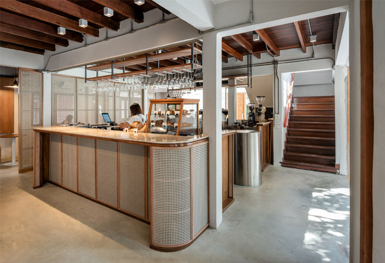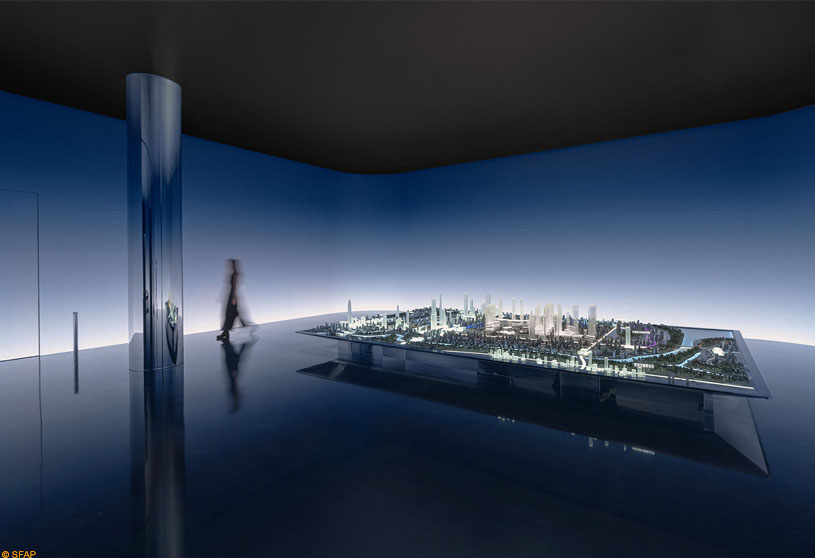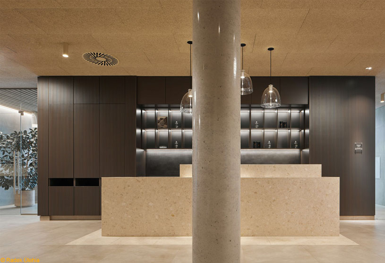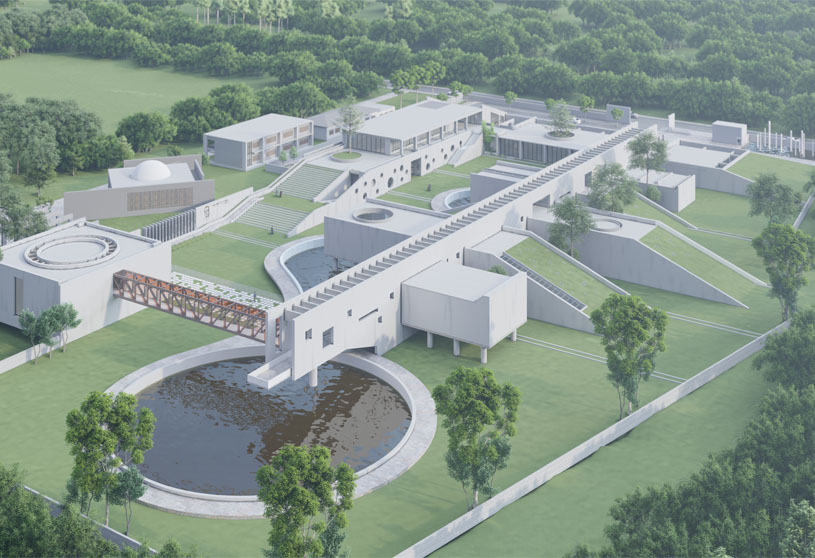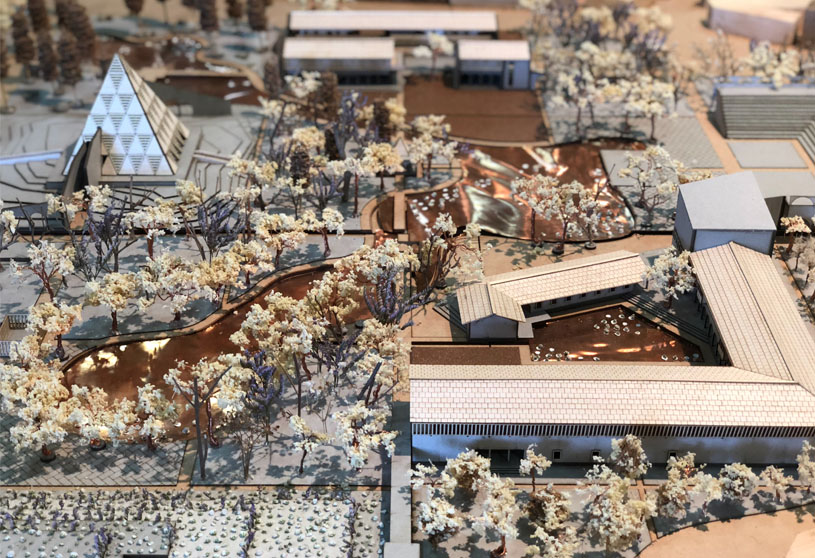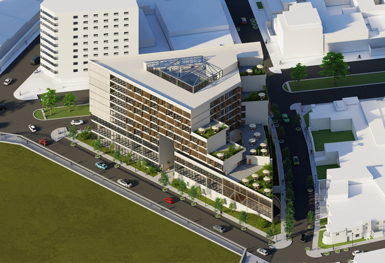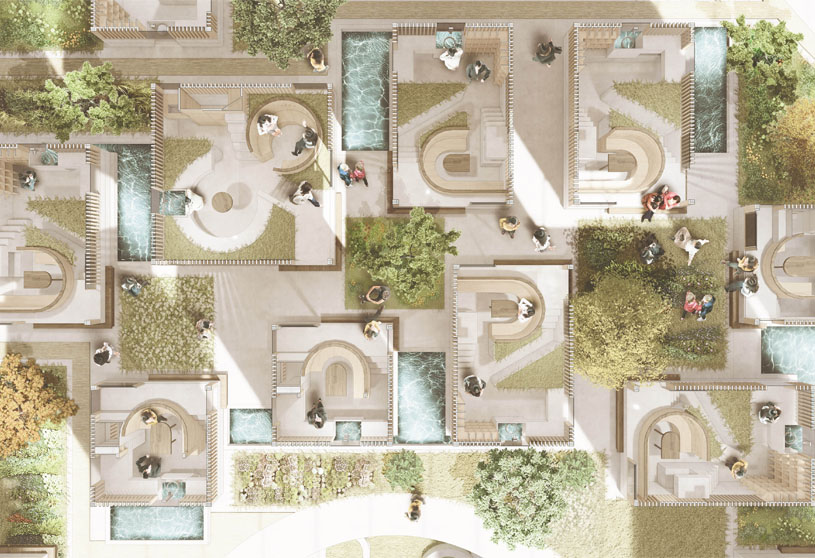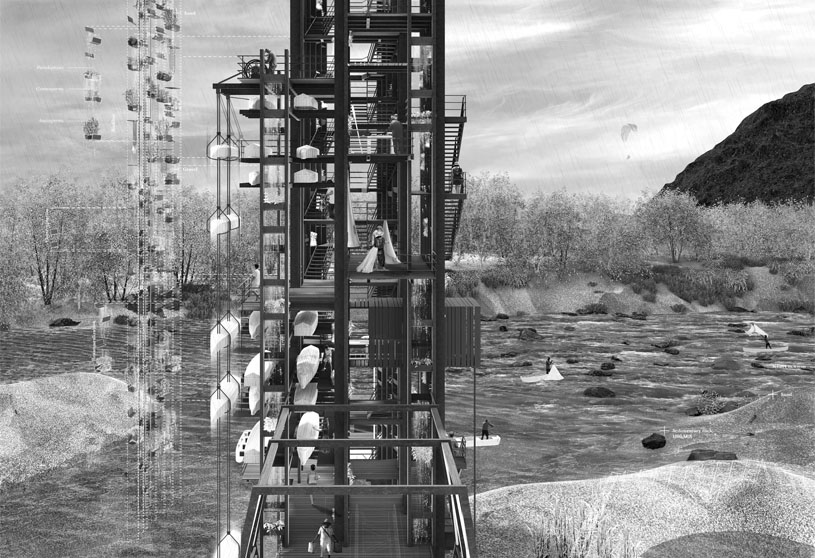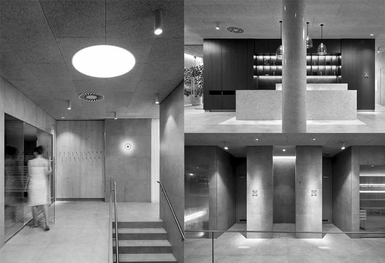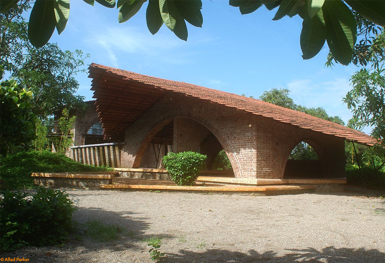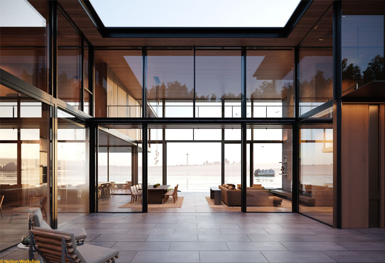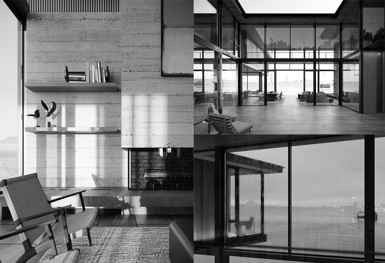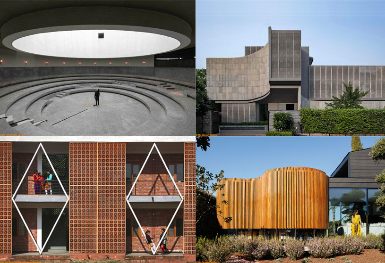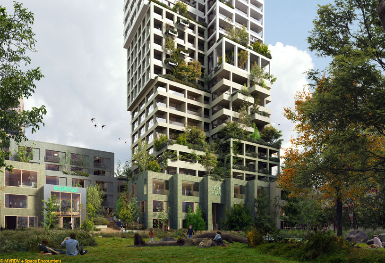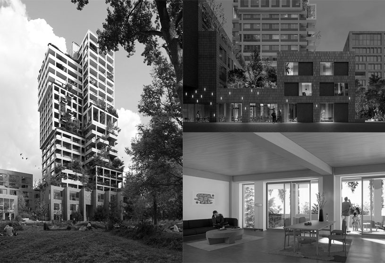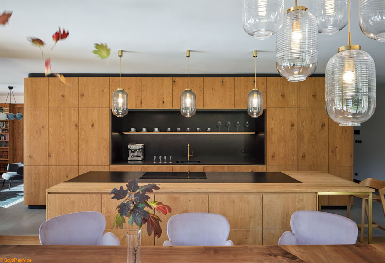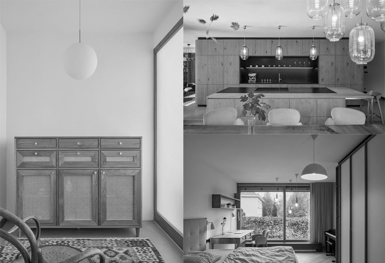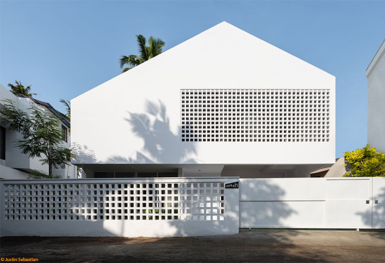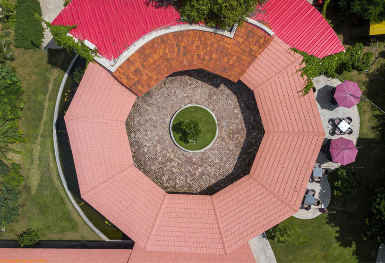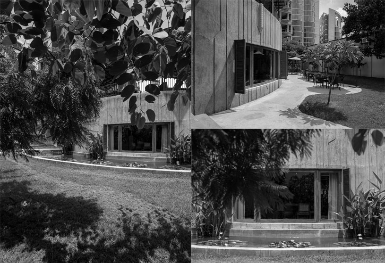Project7 months ago
Finz House by Sankalp Designers is a project that majestically dominates and embraces the surrounding landscape, blurring the lines between indoor and outdoor spaces. An open courtyard in the center connects all the floors. The interior features refined details like traditional arches, massive stone cladding, Neoclassical living style, wooden paneling in the family room, and marbled flooring.
Project7 months ago
Anukrom by Venna Architects is a residence designed with spaces that foster a deep connection with one’s soul, culture, and tradition over generations. Using brick as a primary material, the house features a rectangular form, creating two courtyards, maximizing prevailing winds, and minimizing sun exposure. These courtyards create meaningful community spaces for the family and neighborhood.
Practice7 months ago
Venna Architects is a practice based in Dhaka, Bangladesh, founded by architect Asif Mohammed Ahsanul Haq. The concept that leads their architecture is a clear understanding that connects the stories of users; a deep connection to a site, context, religion, climate, and landscapes. Their belief is in contextual sensibility and experimentation in using local materials while thinking globally.
Project7 months ago
Lit Time by Fun Connection Design is an interior design project that serves as a temporary escape from the daily routine and conventional life. The design aimed to enhance space integration, blur the tangible boundaries, and improve interaction without altering structural form. The project seeks to create a new living paradigm in the suburbs by integrating natural ecology into traditional community living.
Project7 months ago
Alibhai’s House designed by Eleventh Floor Architects is a residential project that blends the traditional charm of Kerala architecture with a contemporary twist. The overall design is an attempt to create modern living with a gray monochromatic interior without sacrificing traditional elements. The interior palette is kept subtle to provide a more calming experience for the user.
Practice7 months ago
Eleventh Floor Architects is an architecture practice based in Malappuram, Kerala, founded by architect Fawaz abdul Gafoor. At Eleventh Floor, the designers strive to bridge the artistic endeavor, environmental responsibility, functional pragmatics and financial considerations.
Project7 months ago
Guili Hotel by CCD (Cheng Chung Design) is an architecture project that features contemporary Chinese aesthetics, combining the cultural heritage of the liquor city Luzhou with the serene beauty of the longan forest, creating a living space that seamlessly blends nature and humanity. The hotel’s warm and elegant atmosphere creates a peaceful sense of home for guests seeking a poetic lifestyle.
Project7 months ago
The architecture project ‘PILARES Valentín Gómez Farías’ by a|911 is a modern take on the social and educational infrastructures of the past. Its central concept is the creation of a new landscape, a horizon with a civic dimension. Numerous vertical gestures, such as a system of skylights that have an expressive force in the surroundings, contrast with the lattice walls’ horizontality.
Practice7 months ago
Founded by architects Saidee Springall and Jose Castillo, a|911 is a multidisciplinary office that covers architectural, urban design, planning, mobility, and landscape projects approached with a design and research-based methodology. Their work includes research, cultural, institutional, housing, mobility projects, and mixed-use master plans in various cities in Mexico and Central America.
Project7 months ago
‘FUTURE CITY Exhibition Center’ designed by Various Associates is an interior design project that is inspired by the city’s fabrics, and takes visitors on a journey through various timelines. The distinct emotions evoked in each space resonate with the intended spatial values the designers aimed to communicate, establishing a dialogue with the site, the content, and spirits.
Article7 months ago
Designing modern office furniture is an essential part of planning any workspace. It reflects the changing work culture and the expectations of employees. In this article, we present some of the best ideas to cover all these requirements in a modern workspace.
Project7 months ago
Sauna World in Třeboň by Plus One Architects features a clear, logically oriented interior design, incorporating natural materials and the history of the baths’ main building. The new layout thus tries to weave between the columns and create space for saunas, steam, and subsequent relaxation. The architects use locally placed crushed stone, light-coloured tiles, and wooden cladding to continue the quality of the spa complex from the 1970s.
Selected Academic Projects
Practice7 months ago
Plus One Architects is an architectural studio founded in 2019, based in Prague, that implements designed projects throughout the Czech Republic. Assignments and experience gradually grow from interior details for private clients to public buildings and larger investors. Their creation is most characterized by moderation and respect for the task, the place, and the client
Project7 months ago
Redmars is an architectural project by Mahesh Naik that reinterprets traditional construction techniques and local materials for modern use, drawing inspiration from the area’s cultural milieu. A sensitive relationship between the dwelling and the environment is created by the project’s use of indigenous materials and open-to-exterior spaces. With its natural growth right out of the site, Redmars exemplifies a peaceful style of human settlement.
Project7 months ago
Rockaway Beach Residence, designed by Eerkes Architects, is a refined and elegant beach house occupying a double waterfront lot on Bainbridge Island. Configured as an L-shaped volume, the 6,000-square-foot home is pushed to the lot’s northern edge. The house features window walls that showcase water and forest views from all key rooms and are open to the protected courtyard pool.
Practice7 months ago
Eerkes Architects is a practice that is committed to a collaborative process that merges the best of both traditional and digital approaches. They create architecture that acts as a lens to focus their attention on both the subtle and the obvious aspects of the places they love. Through their appreciation of landscapes and communities, they hope to inspire responsible stewardship of both.
Compilation7 months ago
Archidiaries is excited to share the Project of the Week – Aranya Art Center | Neri&Hu Design and Research Office. Along with this, the weekly highlight contains a few of the best projects, published throughout the week. These selected projects represent the best content curated and shared by the team at ArchiDiaries.
Project7 months ago
Nachteiland, an energy-positive architectural project by MVRDV and Space Encounters, centres on concepts of sustainability and greenery. The building’s form, which consists of a series of blocks that together function as a collection of distinct neighbourhoods, reflects the project’s varied array of apartments and retail space. These blocks are arranged vertically to form the tower above and side by side to form the plinth at ground level.
Practice7 months ago
Space Encounters is an architecture practice with broad expertise in building transformations, sustainable living solutions and building in complex urban contexts. Their work is celebrated for its clarity, refined rigour, and imaginative approach to solving challenges of the built environment. Their designs take on a resounding position and have a lasting positive impact on their surroundings and users.
Project7 months ago
Family Villa in Klánovice, renovated by KURZ architects is a home interior project with a cozy and warm interior full of surprising details. The new layout of the house allows its owners different levels of intimacy. The ground floor is very open and invites the family to spend time together. The second floor, on the other hand, remained divided into individual rooms despite necessary layout adjustments.
Practice7 months ago
KURZ architects is a practice whose work is characterised by respect for nature, passion for materials in their raw form, a sense of detail, and respect for traditions and proven methods. In the process of their creation, the freedom and trust of the client are important to them. They believe that, from these two main ingredients, the essence and charm of individual projects gradually materialize.
Project7 months ago
Art 21 by Srijit Srinivas Architects is a residence that adopts a minimalist approach to integrate both privacy outside and openness within. The insertion of a simple, archetypal tectonic form calmed the site’s chaotic shape. It also unavoidably emanated a sense of order that spilled outside the site boundary, subtly contrasting with the neighborhood’s overall milieu of disorganised built forms.
Project7 months ago
Terracotta Tales designed by RMA Architects is depicted as a mud house in the Bangladeshi context, enriched with local material and artisan’s tales. The design is inspired by elements that were once widely used in rural houses, which have been deeply woven with people’s roots but are now gradually becoming rare. Terracotta tiles are a key feature of the design, adorning both corridor and rooftop shades, as well as a feature wall in the interior.
Practice7 months ago
RMA Architects is a practice founded by architect Rafia Mariam Ahmed, with projects in architecture, interior design, and landscaping design. Its aim has always been to provide creative design solutions that reflect the surrounding nature and are deeply rooted in the culture, heritage, and context of the site.
