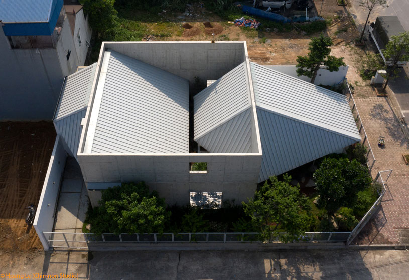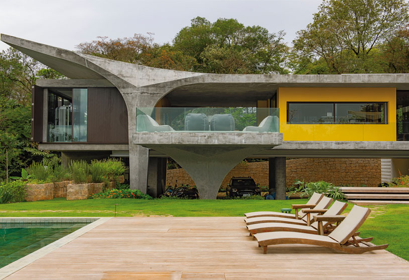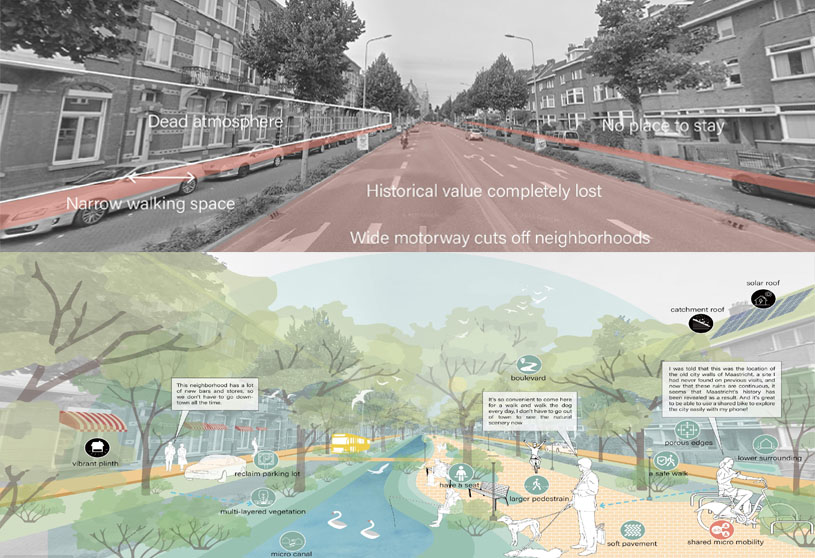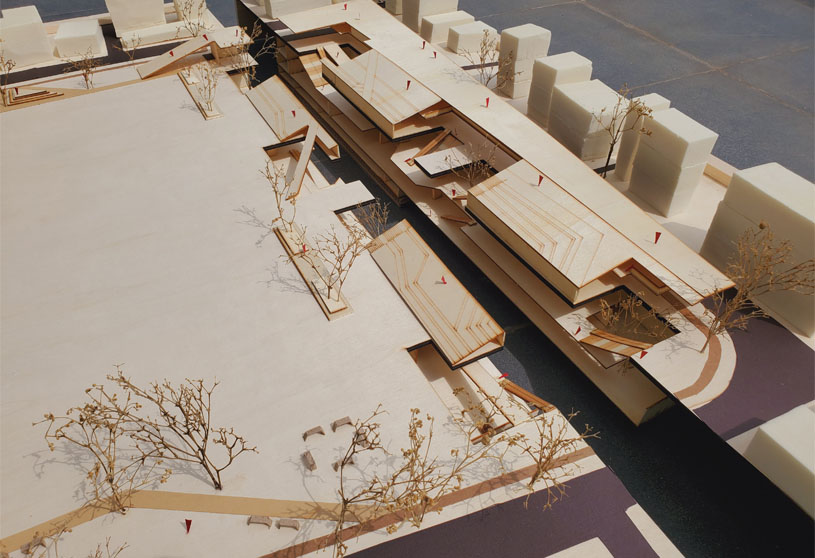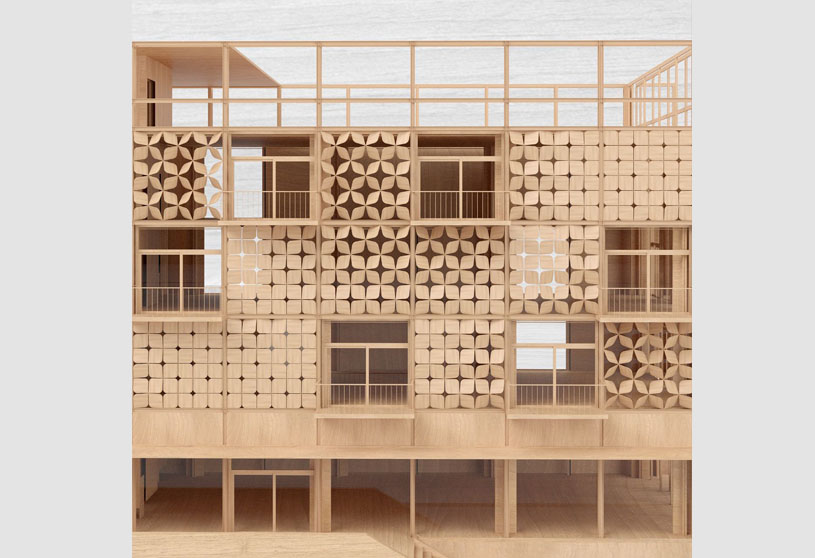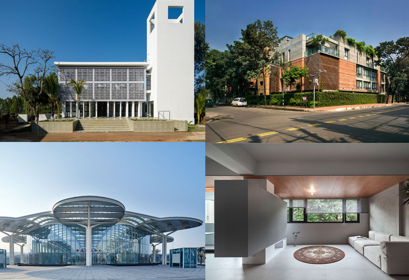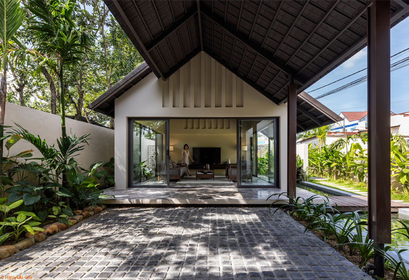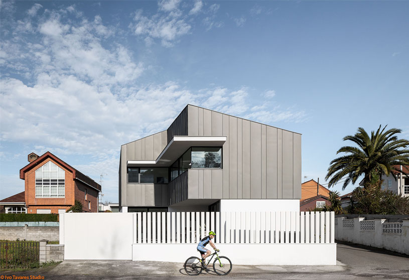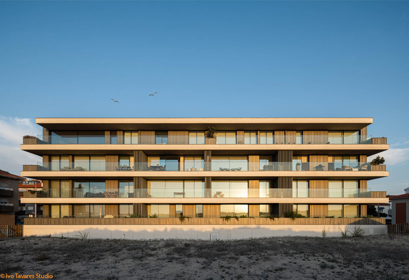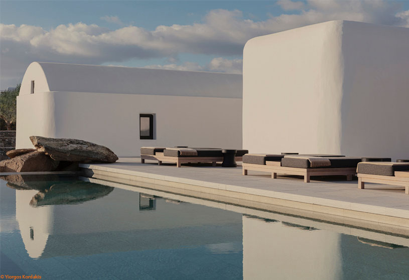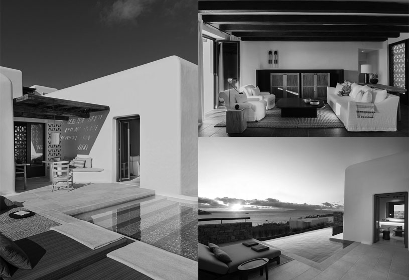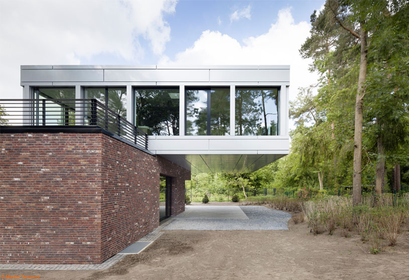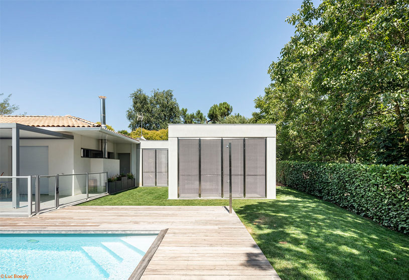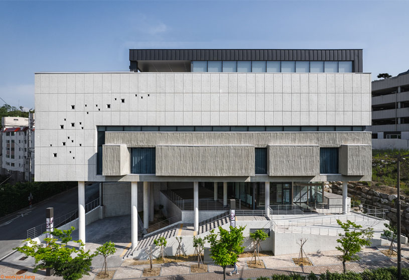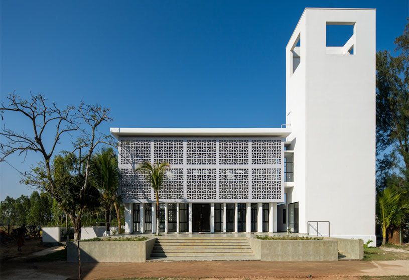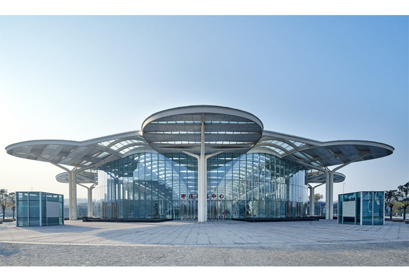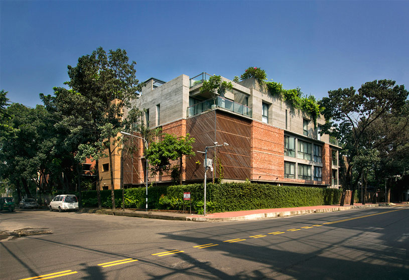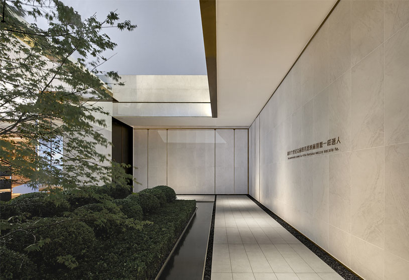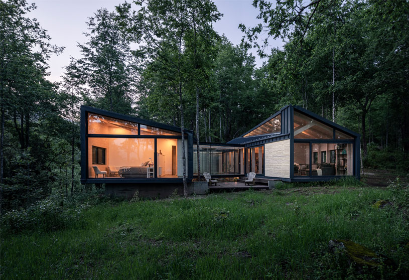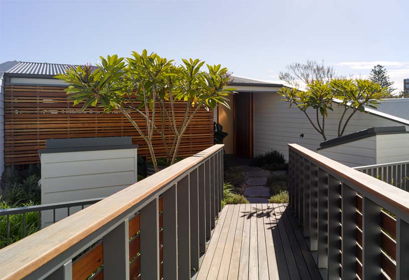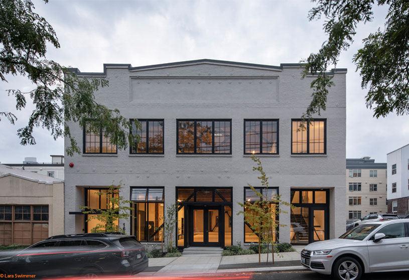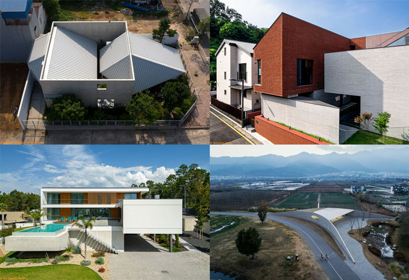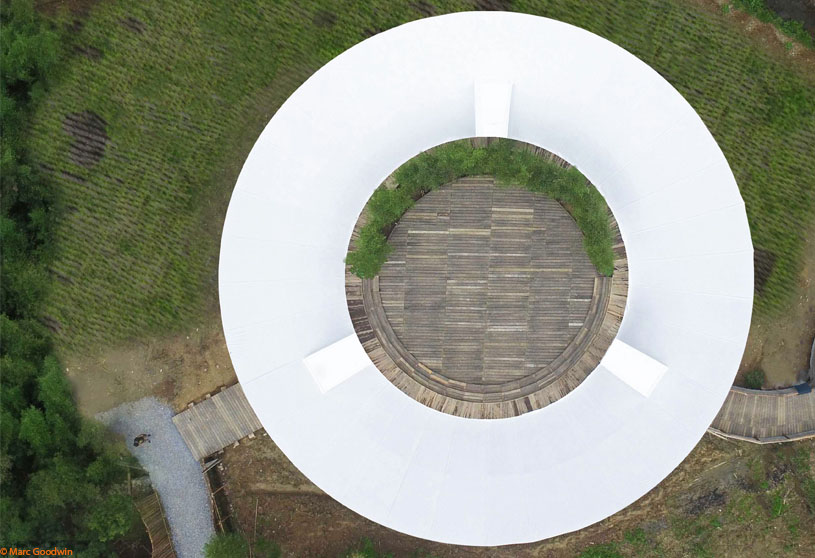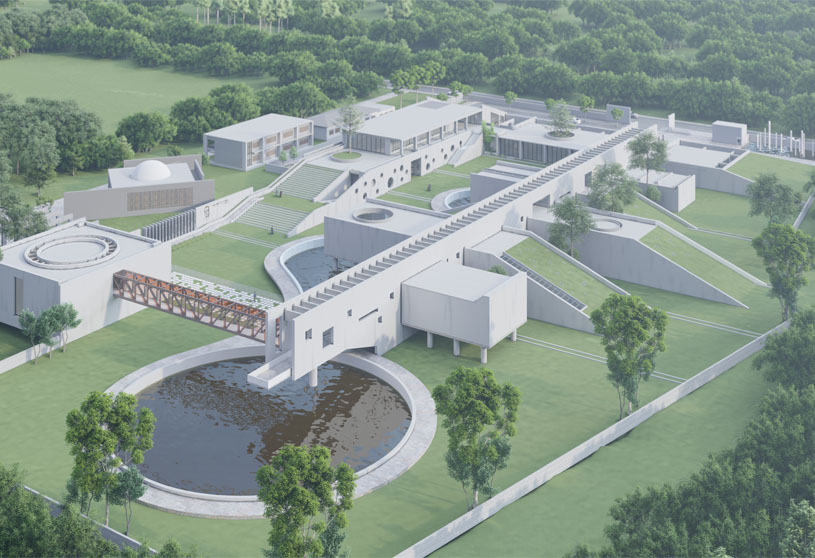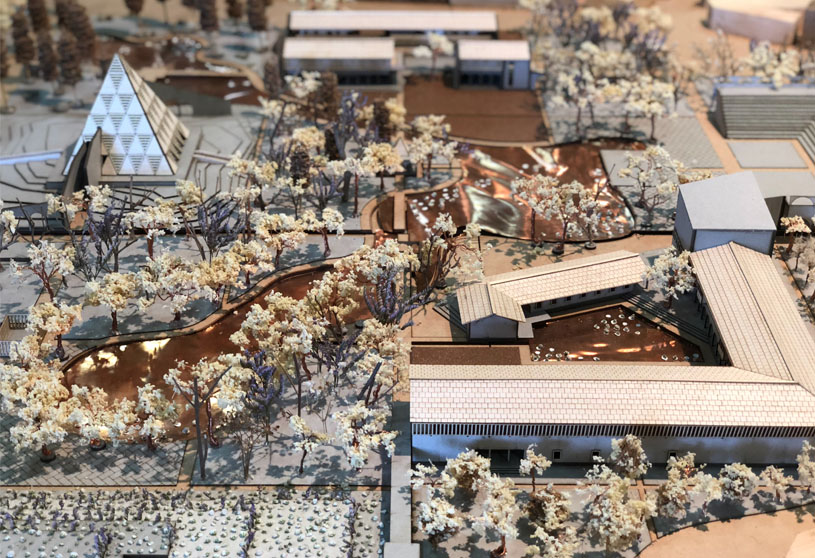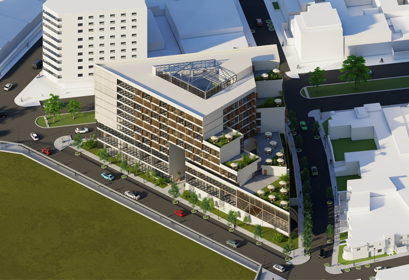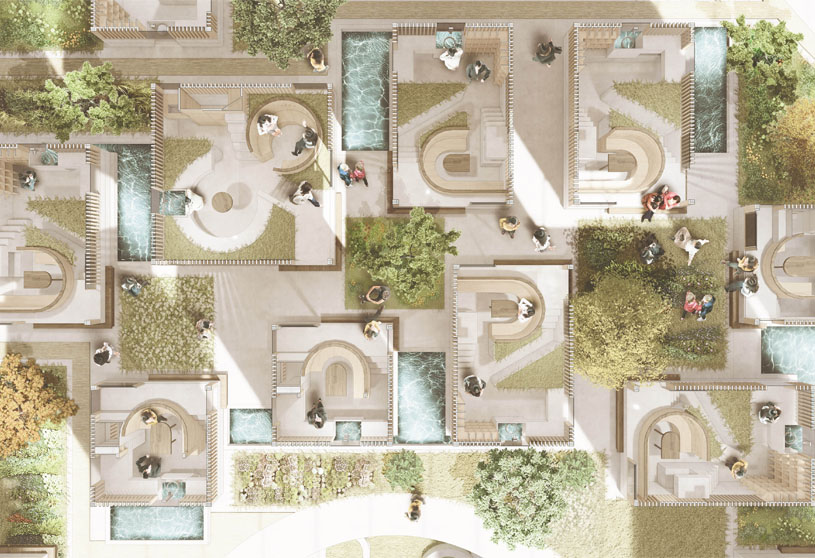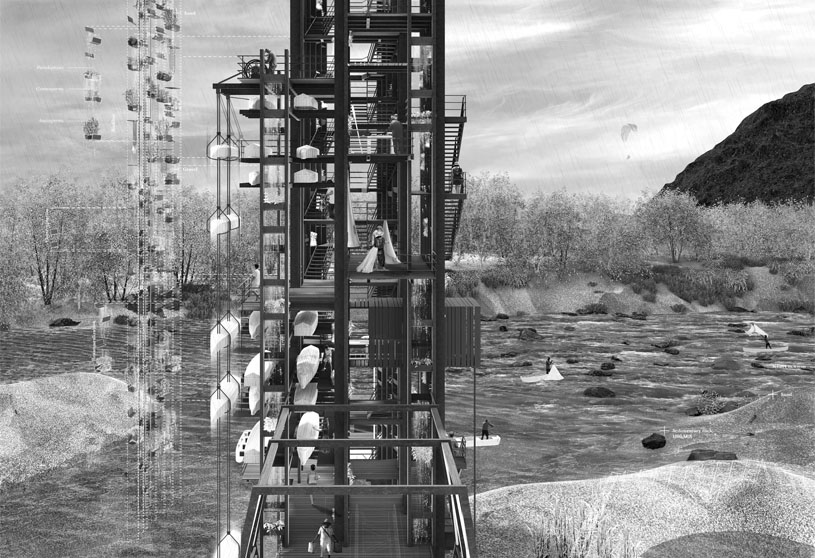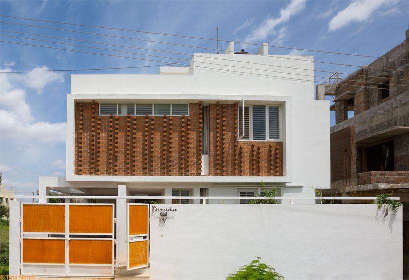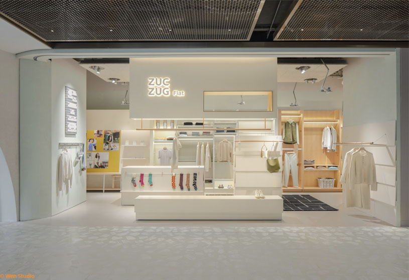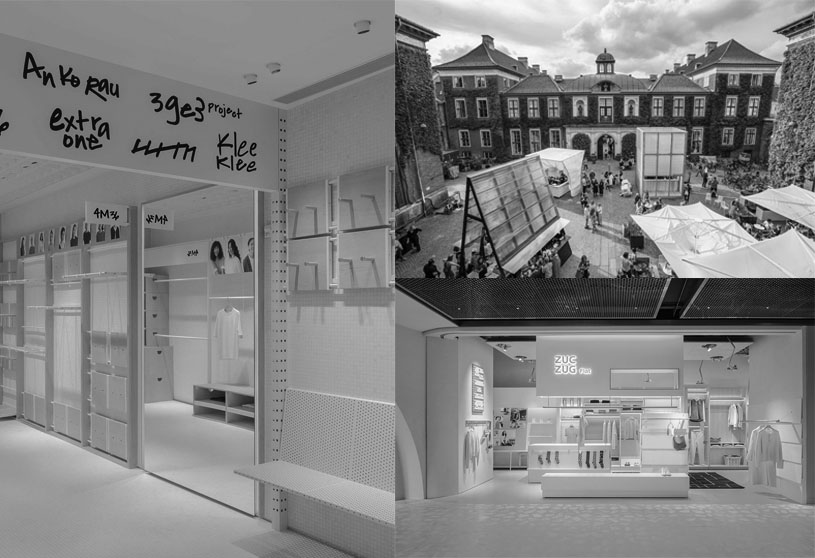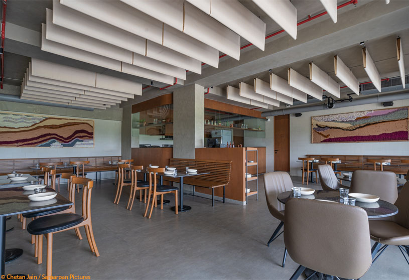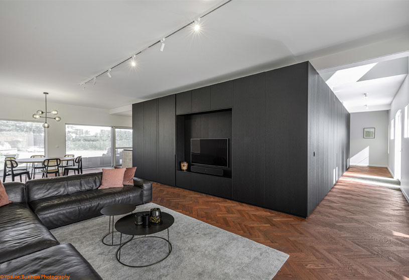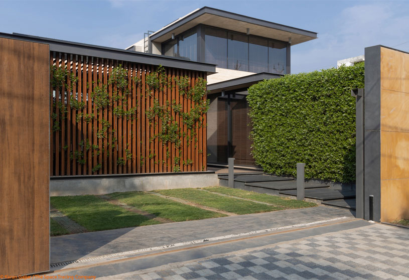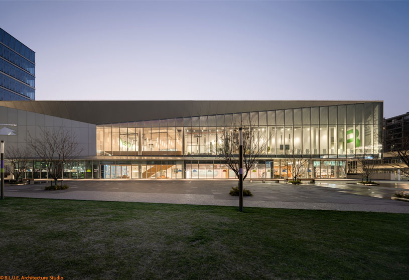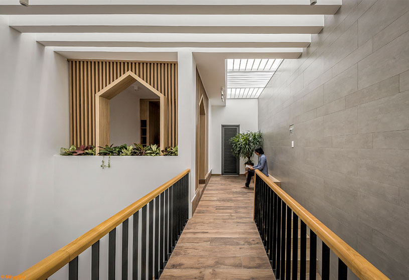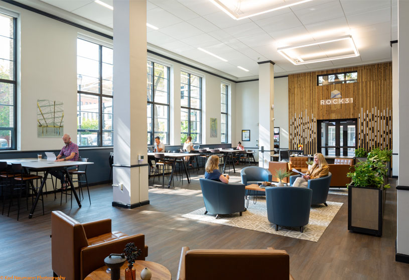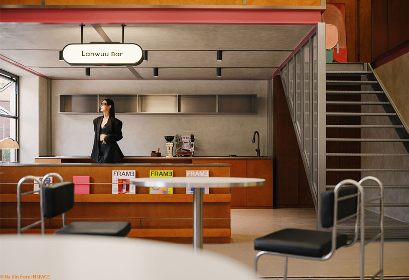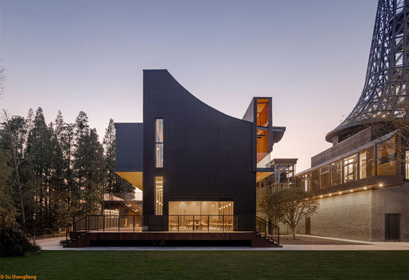Academic Project16 hours ago
‘3rd Space Metamorphosis’ is an architecture thesis on community development by Katerina Pechynaki from the ‘School of Architecture and Cities – University of Westminster’ that seeks to transform Tempelhof Airport from a symbol of division to one of hope and unity. This transformation aims to foster a dynamic, cohesive community while honouring Tempelhof’s complex past. The central idea behind this project is the third space—a place where people live, work, and socialise together in harmony.
Project18 hours ago
H.A Garden House by Pham Huu Son Architects is a tranquil retreat offering a sanctuary for weekend getaways away from the hustle and bustle of urban life. Situated on the outskirts of the city in Vietnam, this architectural project was conceived to blend seamlessly with its lush green surroundings while providing modern comforts and harmonizing with the neighboring landscape.
Project19 hours ago
Casa Madreselva by David Olmos Arquitectos is an asymmetrical “L”-shaped residence with open living areas facing suitable directions. The lower floor features a home office, living room, and kitchen-dining space with massive floor-to-ceiling windows, while the upper floor has four bedrooms with a “fenêtre lounguer” that breaks the volume and features an overhang canopy for summer sun protection and park views.
Project20 hours ago
Lux is a residential architect In this way, the volume created seeks anture project by Mário Alves Arquiteto that aims to absorb the local characteristics and personify the horizontality present in the horizon line. The building’s blades around the main body create an elevation and design relationship, ensuring continuity with the existing urban fabric. To achieve harmony between the new and the place, the building absorbs predominant textures and tones in its materiality.
Project21 hours ago
Kálesma by K-studio and Studio Bonarchi combines modernism with local tradition to reinvent Mykonian hospitality. The design reimagines extended family homes as intimate hospitality destinations, inviting guests to connect with Cycladic life. Inspired by the arid landscape and vernacular, the designers have designed a ‘village’ of whitewashed studios and villas arranged parametrically around a central communal space, resembling a pixelated landscape.
Practice22 hours ago
Studio Bonarchi, based in Athens, is a boutique interior design practice founded by Vangelis Bonios. Constantly focusing on incessant research into texture, composition, colour, ambience, and local history, Studio Bonarchi creates refined, timeless interiors and love-to-live-in spaces. A distinctive noble simplicity with an eye for detail is consistent with the studio’s identity.
Project2 days ago
Villa near Potsdam by Tchoban Voss Architekten is a spacious private residence located on a small clearing in Wilhelmshorst’s elongated estate. The flat roof and the terrace on the upper floor with plenty of space accentuate the outer appearance of the two-story building. The wide cantilever on the south side creates a framed area, which can be used for multiple purposes and visually serves as a passe-partout.
Project2 days ago
House-A by TAA (Taillandier Architectes Associés) features a contemporary extension of a single-story villa without contrasting with the existing. The extension, consisting of a master bedroom, en-suite bathroom, and walk-in closet, is a prefabricated concrete parallelepiped positioned parallel to the existing villa. A transparent, perpendicular volume links the extension to the main house, creating a visual link between landscaped outdoor areas.
Project2 days ago
Modern History of Christianity Museum by KODE Architects utilizes a geometric ‘triangle’ form to create a monumental and symbolic memorial with religious and historical values. The volume was designed to fill the entire site, ensuring maximum building area. The massing emphasizes diagonal lines, following the trapezoidal shape of the site, symbolizing the Christian values of the missionaries.
Project2 days ago
Boylston Garage by Graham Baba Architects is an adaptive reuse project that aims to restore the historic character of a former automotive garage. The building offers open office spaces across three levels, featuring new storefront windows, entry doors, and a primary entry vestibule. Modern updates and finishes create a comfortable, contemporary office space in a historic frame.
Compilation3 days ago
Archidiaries is excited to share the Project of the Week – DHY House | AHL Architects. Along with this, the weekly highlight contains a few of the best projects, published throughout the week. These selected projects represent the best content curated and shared by the team at ArchiDiaries.
Project3 days ago
Micr-O, a pavilion by Superimpose Architecture, features a time-and-cost-effective design composed of repetitive wooden structural ‘A’ frames. It creates a central outdoor patio that hosts learning activities and events, with a white canvas ring housing camping accommodation. The structure is elevated, blending with the surrounding bamboo forest, and the A frame with a ninety-degree angled triangle gives the design an externally pure shape.
Selected Academic Projects
Project3 days ago
Lateral House by Gaurav Roy Choudhury Architects serves as a realm that connects users to the city’s forgotten elements, creating a dynamic and playful atmosphere. The residence is designed using imaginary concentric lines of varying privacy, starting from the outside to the inside, as experimental interfaces to manipulate volume, space, and proportions. The interplay of these lines determines the depth and privacy of the spaces.
Project3 days ago
ZUCZUG Bazaar and ZUCZUG Flat, interior design projects by Sò Studio, integrate aesthetics and retail functions, expressing the brand’s character and narrative. ZUCZUG Bazaar, inspired by the open market, is a public space that extends wardrobes and offers freedom, diversity, and openness. ZUCZUG Flat, a girl’s wardrobe, uses the cloakroom theme to collect beauty and joy in daily life, making customers feel comfortable as if they are in an apartment.
Practice3 days ago
Sò Studio is an innovative interior and industrial design practice based in Shanghai, founded in 2016 by partners Yifan Wu and Mengjie Liu. Sò Studio focuses on spatial design, expressing narrative through creative concepts for retail stores, hospitality, and commercial interiors. They aim to deliver a better vision of life and explore societal values while curating the user experience.
Academic Project4 days ago
‘Water & Culture, Adaptation & Integration: Integrated Urban Transformation for River Flood Resilience and Sustainable Leisure Industry in the City of Maastricht’ is an urban design thesis by Danyi Xiang from ‘Faculty of Architecture and the Built Environment – TU Delft’, that seeks to explore integrated urban transformation in Maastricht to adapt to river flooding and promote sustainable leisure industry. It proposes transforming the urban fabric to prevent damage and transform floods into resources for sustainable leisure industry development across regional, city, and neighborhood scales.
Project4 days ago
Mazl, an interior design project by Neogenesis+Studi0261, features a minimalistic interior that enhances the restaurant’s unique functionality. The open-plan kitchen design combines functionality and space, incorporating patrons into the culinary process. The design is synchronized with the dining area, featuring concrete finish tiles for flooring and cream-colored textured sandstone wall cladding, a clue to reminiscences of Lebanon.
Project4 days ago
The Black Box, a home interior project by Objekt Architecten, features a centralized core with a black wooden finish, providing a custom-made cabinetry appearance. This core houses a spacious storage room, laundry room, stairwell, and toilet. A spacious kitchen is located at the rear, and a new window section at the dining table provides additional daylight on the ground floor.
Project4 days ago
The Annexe at Anand, a residence by INI Design Studio, seamlessly blends modern living with the deeply rooted principles of Indian culture. The extension of an existing multi-generational family house has been crafted to cater to the expanding needs of the family and their evolving lifestyle. With a built-up area of 4500 square feet, ‘The Annexe’ presents an exquisite manifestation of minimalist design, embodying a subtle and unpretentious elegance.
Project4 days ago
The Roof Space & Yinyan, an interior design project by B.L.U.E. Architecture Studio, draws inspiration from the curved natural outlines and enclosed form in the wetland. Every functional unit is enclosed by curve lines, forming “functional bubbles.” These “bubbles” depict daily life scenes, each with unique characteristics shaped by different materials and forms, resembling wetland experiences.
Project5 days ago
Tú House by Story Architecture is an airy and cohesive residence that ensures privacy. The house is based on three technical solutions: creating two skylights, floors arranged offset from each other, and a diagonal rotation of stairs. This creates convection ventilation, bringing light and nature into the house and allowing the floors to be closer, fostering a connection between space and people.
Project5 days ago
The Big Sky Economic Development Entrepreneurial Hub by Cushing Terrell is a renovation project aimed at creating a modern, interactive space for collaboration, wellness, and productivity, honouring the history of Billings. The design team created a business incubator space with various space types, aiming to foster connections and co-working in an open environment that encourages networking and inspiration.
Project5 days ago
Lanwuu Imagine, an interior design project by Aurora Design, aims to align with the brand’s mission and capture the beauty of everyday moments. The original structures of the site are preserved, unfolding around the central core area of the space to delineate functional zones sequentially. A new narrative form of space is crafted, generating tension between time and space and creating a sense of ‘unfinished’ modern poetry.
Project5 days ago
Redwood Tribe Shared Restaurant in Hongqiyang Village, a hospitality architecture project by y.ad studio, seamlessly blends with its natural surroundings. The project combines the functions of a public station and observation tower into a restaurant. The functions are strategically dispersed into four blocks around a central courtyard, creating a tapestry of parallel and three-dimensional spaces.
Page 1 of 22512345678910...»Last »
