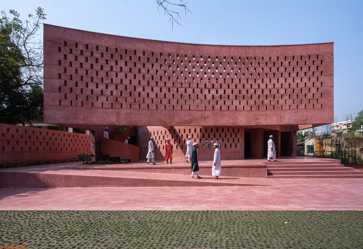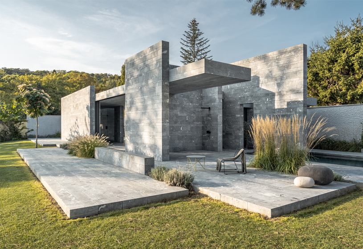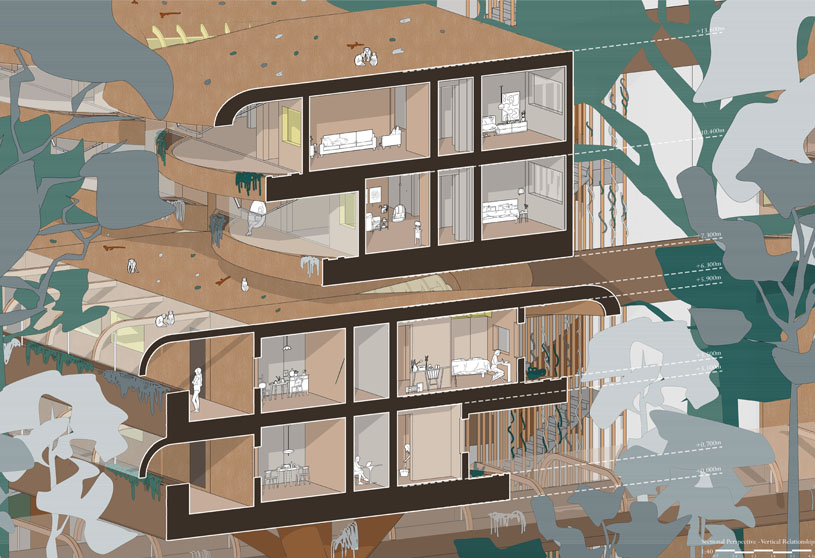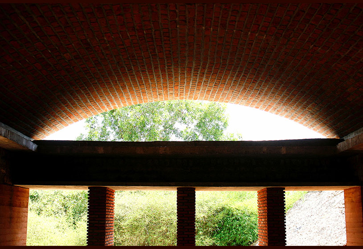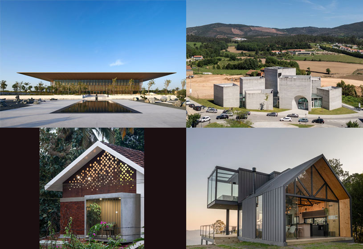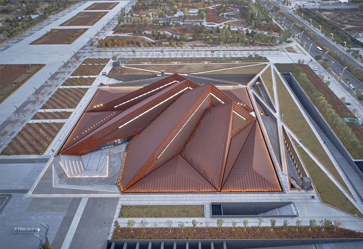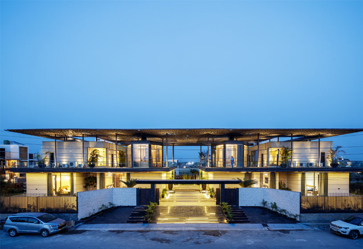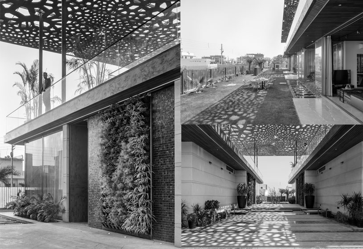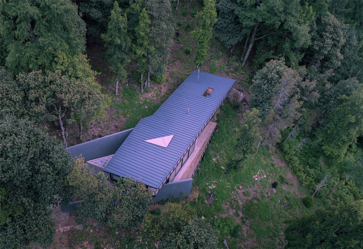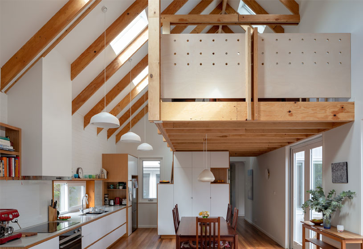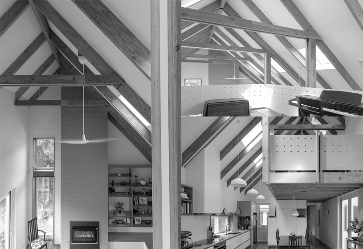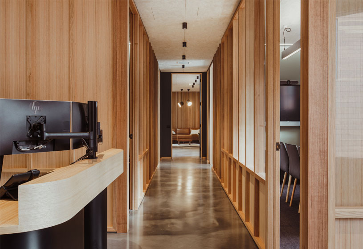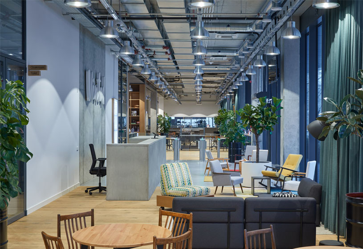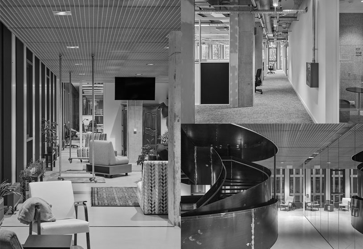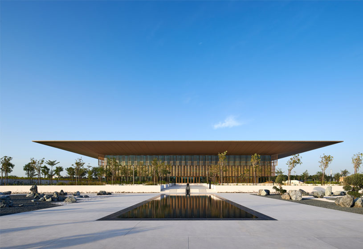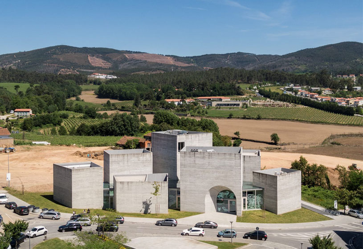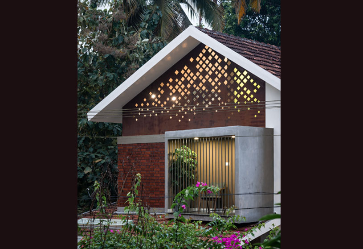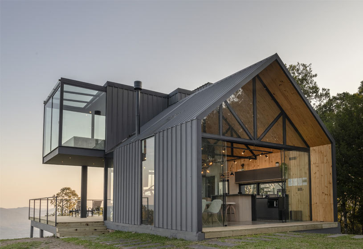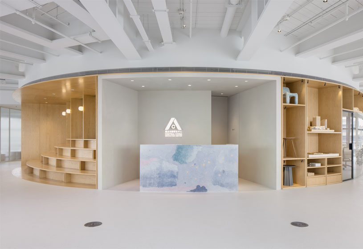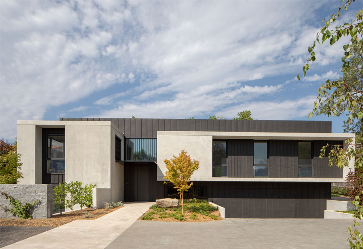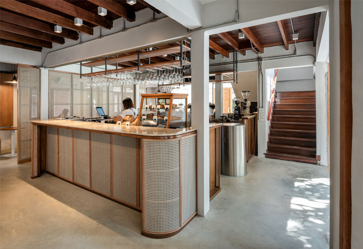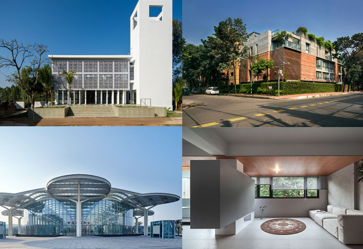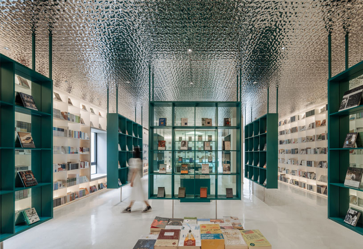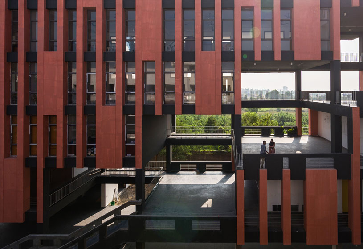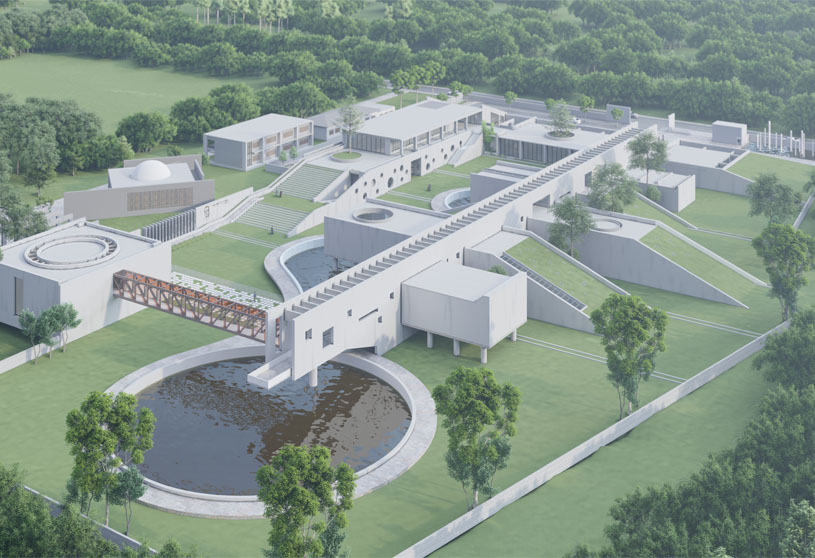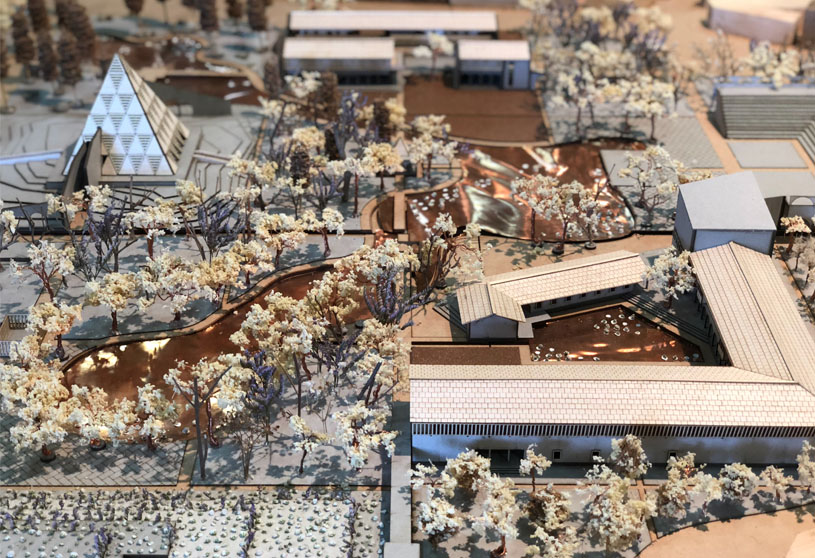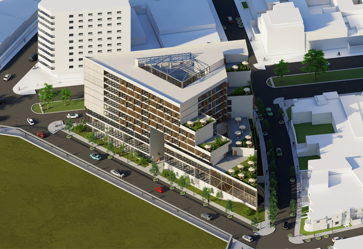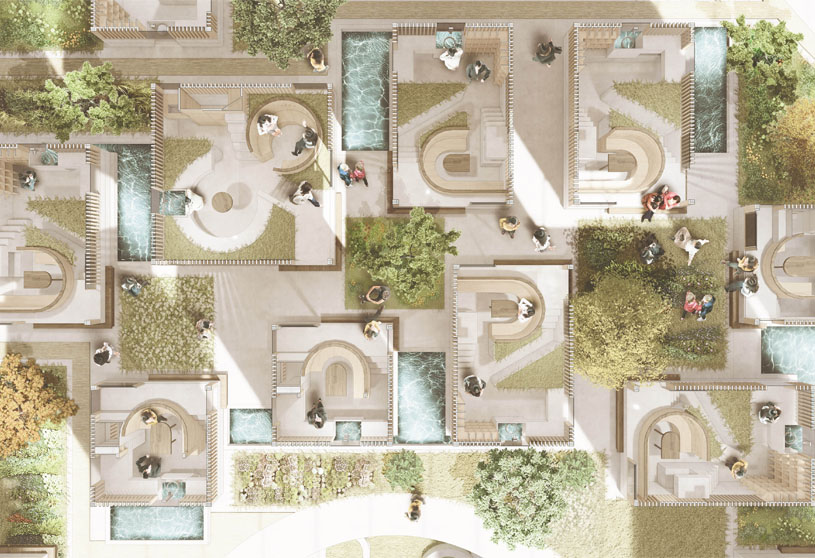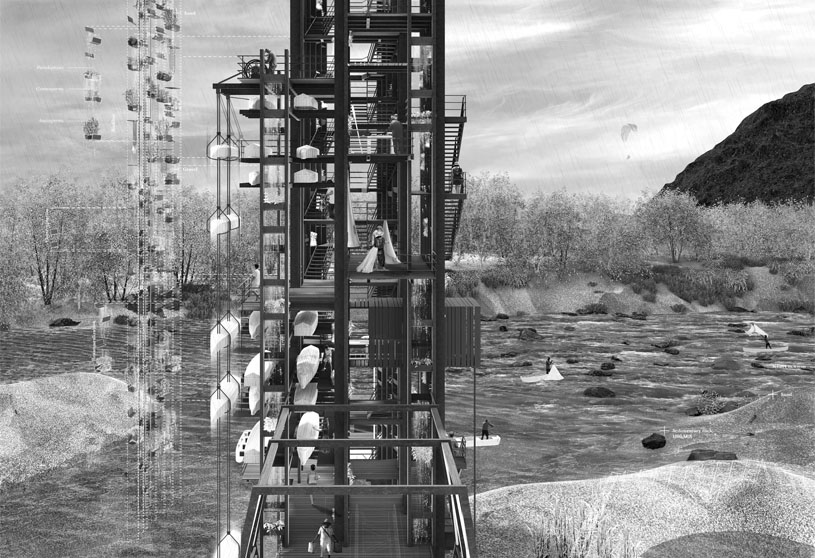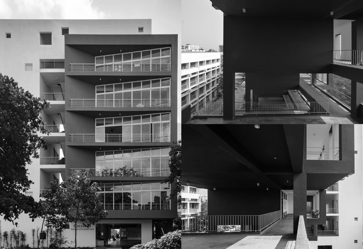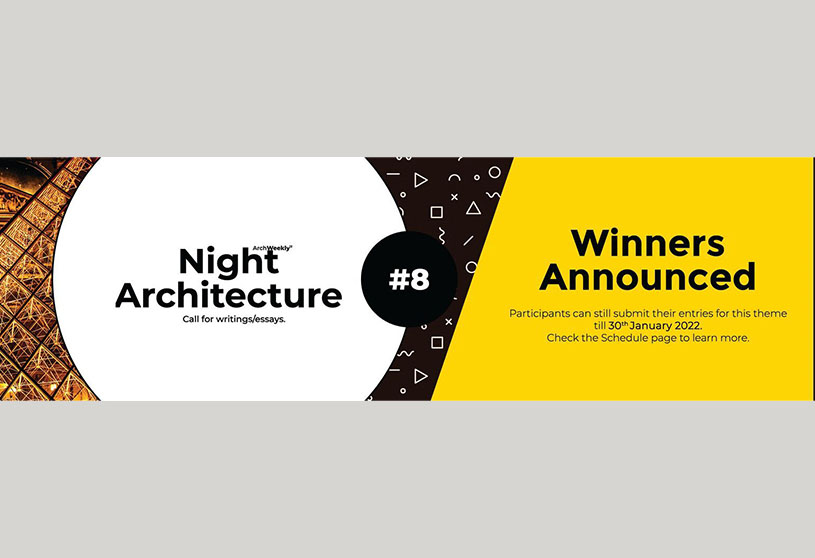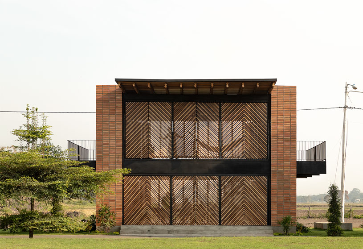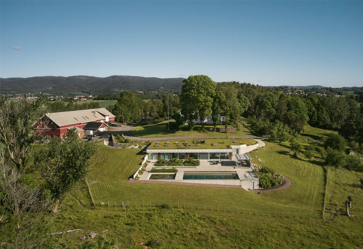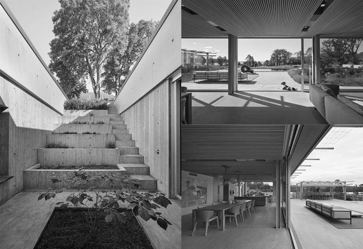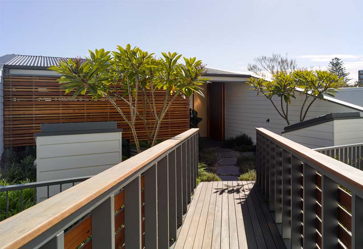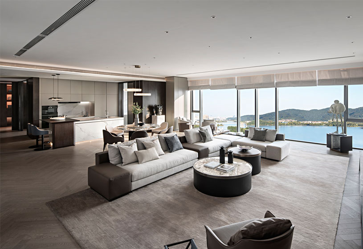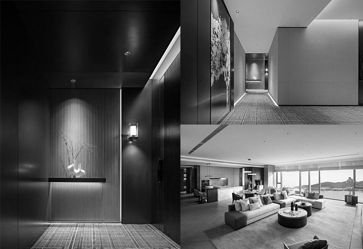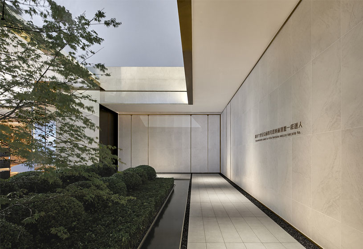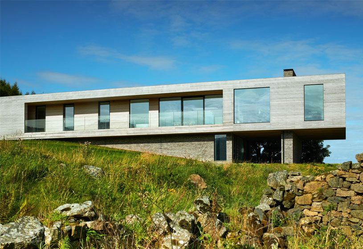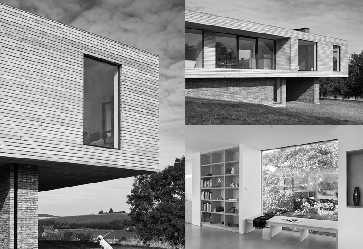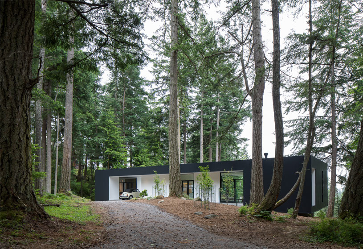Project3 years ago
Datong Art Museum, designed by Foster + Partners, is conceived as a social hub for people – an ‘urban living room’ for Datong – that brings people, art and artists together in a space where they can interact. The building’s sculptural form has been conceived as a landscaped terrain with a series of interconnected pyramids emerging from below the earth – the gallery spaces are sunken below ground and surrounded by landscaped plazas.
Project3 years ago
House Under Shadows, designed by Zero Energy Design Lab, is a nature-inspired family residence with a near-net-zero design that reformulates the idea of ‘India-Modern’ and enables sustainable living. In response to this, the house fuses two single-floor units through a common façade and a seamless double roof that creates a sense of visual cohesion through its horizontal emphasis. The design highlight is the parametrically crafted, omnipresent double-roof that canopies the vast footprint of the double unit structure.
Practice3 years ago
Zero Energy Design Lab is a research-driven architecture and interior design studio that specializes in net-zero energy buildings. With sustainability at the core of its design process, ZED Lab works towards improving people’s quality of life in symbiosis with the environment through the lens of research, design, and construction. ZED Lab’s design approach is informed by a deep and innate understanding and application of age-old bioclimatic wisdom, reinterpreted using cutting-edge computational tools such as parametric design.
Project3 years ago
PR House, designed by Triangular, has a series of concrete retaining walls to shape terraces at different levels following the site slope for intervening the terrain and its native vegetation as little as possible. The materiality and defined colors seek to integrate the house into the natural context. The graphite color of the basements camouflages the retaining walls in their surroundings.
Project3 years ago
Designed by Rob Henry Architects, Loft House is a home interior meticulously crafted from basic materials with thoughtful detailing. The spaces are striking, dynamic and highly sculptural, yet warm and homely. Simplicity of materiality has been used to deliver a cohesive language. The interior palette is restricted to three materials; white painted surfaces, recycled blackbutt floors and joinery details, and clear finished unrefined exposed pine LVL structural elements. Soft white tones, along with whitewashed plywood panels, allow the loft’s structural framing to be the focal point in the volume.
Practice3 years ago
Rob Henry Architects focuses on creating architecture with an understanding of human scale that is socially and environmentally sustainable. Embedded in each design process is a commitment to creating spatially rich environments that are evocative and playful yet practical and liveable. By developing a relationship with clients, every project can be delivered with a unique response, tailored to individual needs and aspirations.
Project3 years ago
ERA Planning & Environment Office, designed by Cumulus Studio, interior conversion and adaptive reuse of an inner-city retail premises which has been converted into a warm and inviting office. Functionality was key throughout the design process with requirements for an open plan workspace, break out meeting rooms, amenities, and relaxation spaces. The meeting rooms are a highlight, providing versatility, all technological requirements and comfort.
Project3 years ago
VINTED Vilnius Office, designed by DO Architects, is an office interior project that attracts people that love the urban way of living. Vinted motto “Make second-hand first choice” led to the use of naked plasterboard walls, unpainted raw metal stairs, natural industrial aluminum luminaires. The team tried to use a lot of recycled or natural, easily renewable materials, vintage sofas, armchairs, chandeliers, and cabinets to resurrect those items for a second life.
Practice3 years ago
DO ARCHITECTS creates architecture for people has a goal to create a good example of change in the surrounding environment. Environment shapes people, therefore, they create inspiring, relaxing, and comfortable spaces to be. The team creates architecture that attracts attention, makes influence and determines success.
Compilation3 years ago
Archidiaries is excited to share the ‘Project of the Week’ – Shaer Mohammad Para Jame Mosque by architects 3 Points Consultant. Along with this, the weekly highlight contains a few of the best projects, published throughout the week. These selected projects represent the best content curated and shared by the team at ArchiDiaries.
Project3 years ago
Books in Clouds — Duoyun Bookstore in Huangyan, designed by Wutopia Lab, is described as a cloud symbolizing idealism that slowly rises on the bank of Yongning River. The continuous white creates a complex and pure interface on the riverside (by controlling the perforation rate, the façade creates a cloud of layers) hiding the bookstore. The team distilled the clouds into an easy-to-read formal symbol, turning them into doorways, logos and even UIs, while the white of the clouds covers all the background spaces of the building to reinforce the symbolic meaning in the clouds and represent the Shanghai of the clouds.
Project3 years ago
Crescent School of Architecture, designed by ArchitectureRED, is presented with opportunities to connect the institution with nature, while remaining accessible visually. The challenge was to make these typical learning spaces as flexible and multifunctional as possible. An open and flexible spatial system was adopted, with both introverted and extroverted traits. This enhances engagement with its users in multiple ways, and caters to this duality through means of unconventional spatial methods.
Selected Academic Projects
Practice3 years ago
ArchitectureRED adopts the philosophy of being able to define a healthy environment, to be participative in its evolution, to seek joy in its existence, to do this with the essence of enriching the context, and eventually, to do this better all over again the next time around is an irresistible driving urge for us. To live up to the challenge, and to do it responsibly, is the essence of the firm’s ethos.
News3 years ago
Night Architecture is a theme that is part of the contest series ArchWeekly, a new brand of journal competitions inviting participants to engage in critical conversations on selected themes from several disciplines of architecture and design.
Project3 years ago
La Pradería Sports Integration Center for Rural Areas, designed by Natura Futura, promote spaces that link and reinterpret local architecture with sport activities. A convergence architecture that recovers the role of sports equipment from the private initiative as a platform for the generation and strengthening of links between urban and rural areas. The objective of the construction process is to work and revalue the local workforce and its traditional techniques, merging it with hybrid technologies like metallic structures, that allow us to set new possibilities on the table.
Project3 years ago
Villa Aa, designed by C.F. Møller Architects, is designed to adapt to the regulations for the protected area, the nature of the site, and the use as both an office and a home. The result is, from the outside, an almost invisible villa snuggly fitted into the landscape with beautiful views towards the Oslo Fjord and defined areas for business and family life. The villa’s layout creates a flow and connection between formal and informal functions, and combines practicality and wellbeing.
Practice3 years ago
C.F. Møller Architects is an architectural firm based on innovation, experience and Nordic values. This assures sustainable and aesthetic solutions with lasting value for clients, occupants and society. The design solutions are methodically and holistically created following a rigorous analysis of the local context. The team looks to set new global standards by fostering a design approach which uniquely integrates urban planning, landscape, architecture and design of specific building components.
Project3 years ago
Light House, designed by Alexander Symes Architect, radically transforms the feel of the home while retaining as much as possible of the original structure for environmental and cost reasons. All of the new building fabric – including structure, cladding, and linings – were selected for their carbon neutral and carbon negative properties. The combination of maximising re-use, thoughtful specification of new materials, double glazed windows, insulation, and the inclusion of solar panels, and rainwater tanks results in a beautiful and environmentally friendly family home.
Project3 years ago
Global Center DAME Palace, designed by Shenzhen 31 Design, is a luxury apartment with an area of about 450 square meters, a perfect integration of space aesthetics and life experience. The project combines the irreplaceable lake scenery and the promising city supporting facilities. 31 Design had provided an all-rounded, integrated and refined design from the garage, the entrance lobby, the public facilities to a privately-owned residence, presenting a classic of Meixihu luxury residence.
Practice3 years ago
Shenzhen 31 Interior Design Co., Ltd (Shenzhen 31 Design) is dedicated to high-end interior design, and is popular among sectors such as brand hotels, super luxurious mansion projects, and featured real estate projects. Meanwhile, 31 Design has been venturing in the commercial headquarters and other business design sectors. 31 Design upholds the principle of human-centered design, and focuses on shaping a space with unique experience, accompanied by details with a humanistic touch.
Project3 years ago
Vanke Fontanelle Life Aesthetics Pavilion, designed by Nature Times Art Design, showcases lifestyle aesthetics and returns to the dialogue between nature and humanity. The design team extracted design concept from silk, and conceived the space by taking full account of visual effects, functionality and spatial narrative, with a view to showcasing a quality lifestyle space. The space impresses the visitors with unique visual effects at the first glance. It continues the geometric architectural elements and connects to the landscape of the courtyard.
Project3 years ago
Upper Parkbrae, designed by Brown & Brown Architects, is centered around the idea that a new ‘ruin’ spine wall be sunk into the site, from which floor and ceiling planes can be supported, and from which the building can cantilever, providing entrance and parking spaces beneath. Key views are framed throughout the house, with window benches, reading snugs, and social spaces offering contrasting views of either Back O’Bennachie to the South, or the ruined castle sitting atop Dunnideer Hill to the North-West.
Practice3 years ago
Brown & Brown Architects is an architectural studio with a breadth of design and technical experience committed to designing contemporary and sustainable buildings perfectly suited to their site and client. With a close interest in contextual architecture and exploring contemporary interpretations of Scottish vernacular architecture, we truly understand the value and importance of creating spaces that are not only beautiful but completely functional.
Project3 years ago
Collector’s Retreat, designed by Heliotrope Architects, has a feel of a contemporary art gallery, with plenty of wall space to display a rotation of their collection while also capturing expansive views offered by the site. In response to the owner’s desire for the focus to be on the art and the view, the massing has been developed as a simple box, with a material palette limited to black metal panels and white stucco on the exterior and all white surfaces with Carrera marble countertops and gray concrete on the interior.
