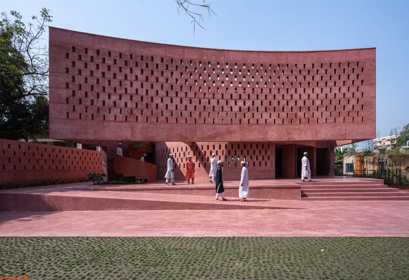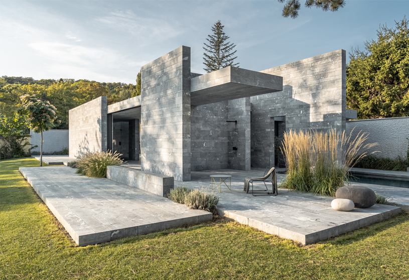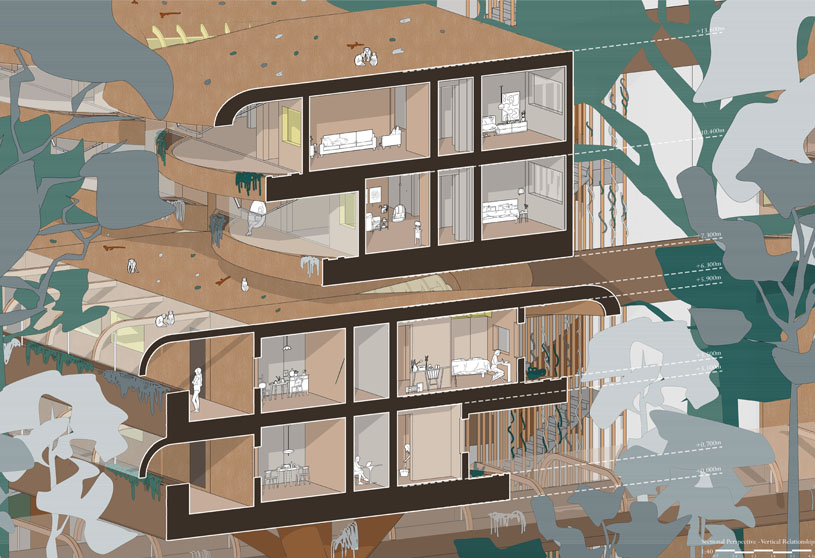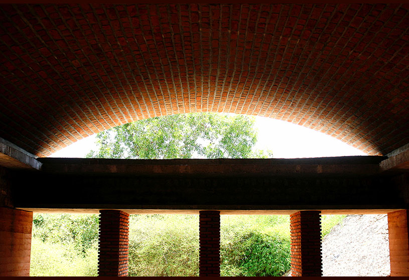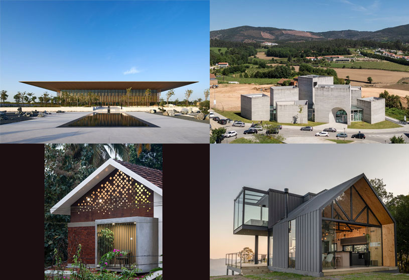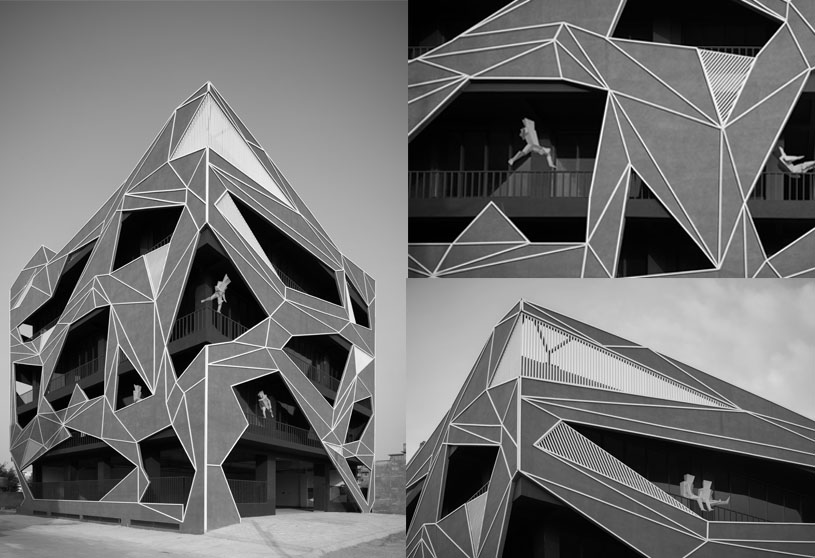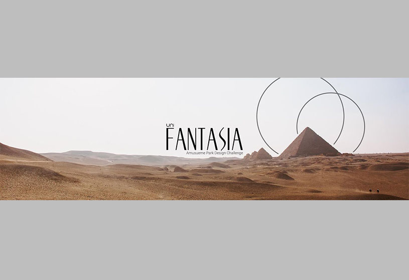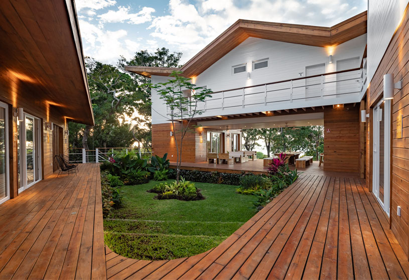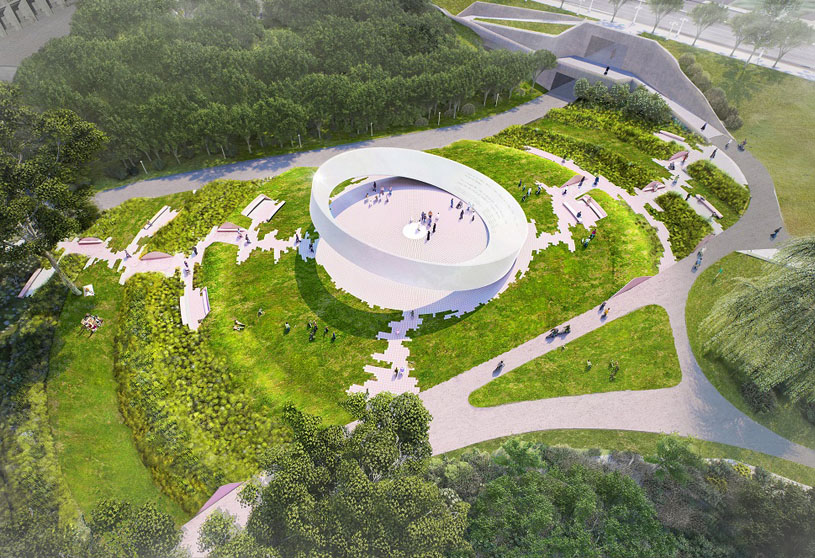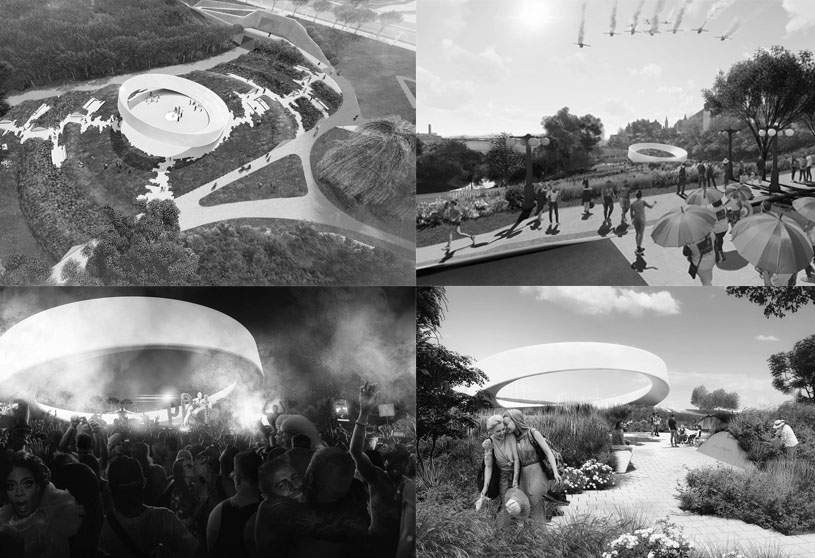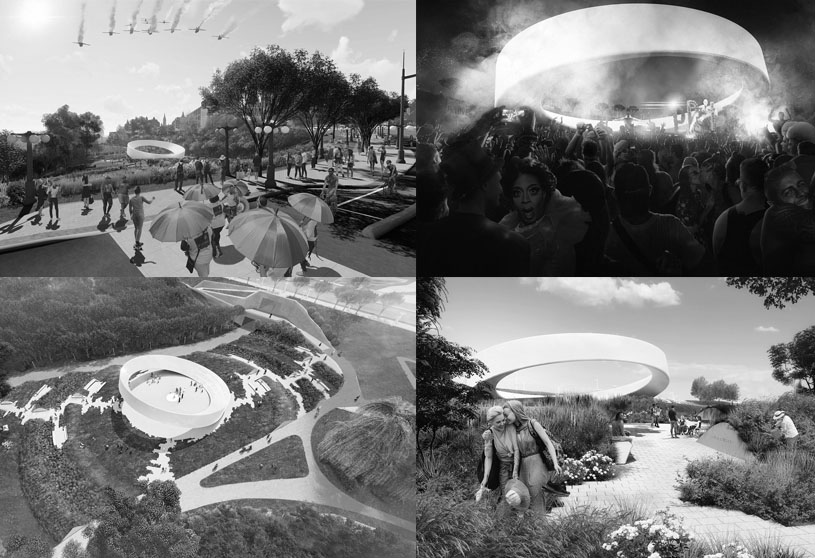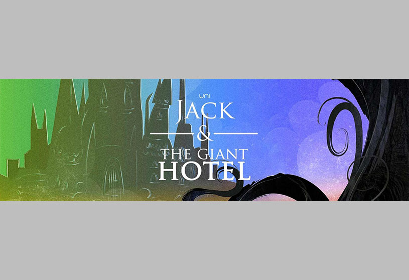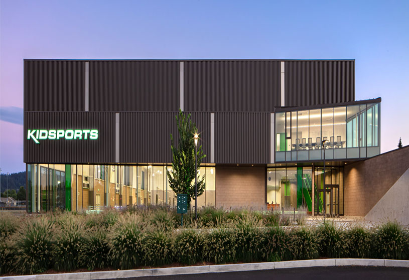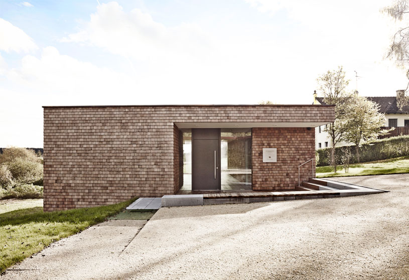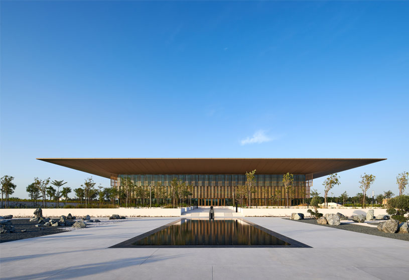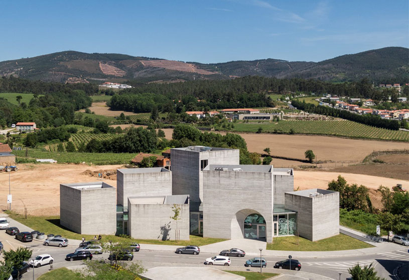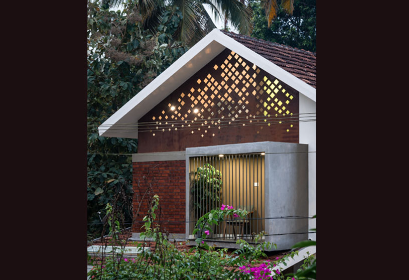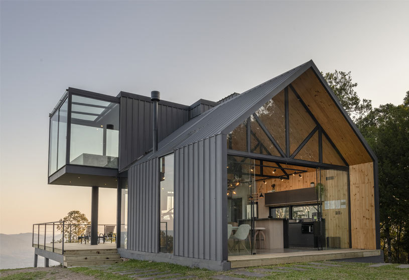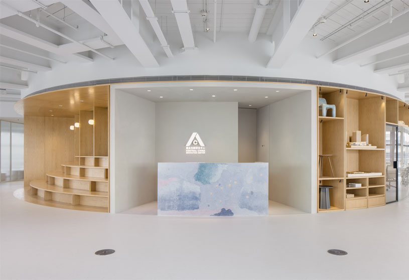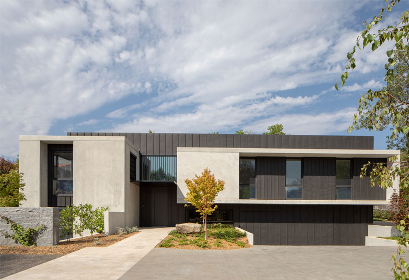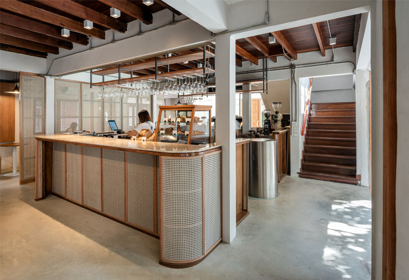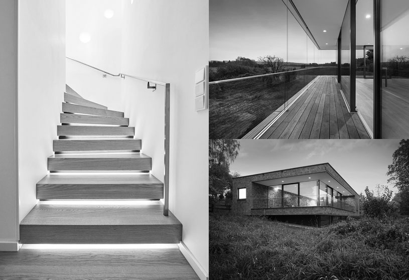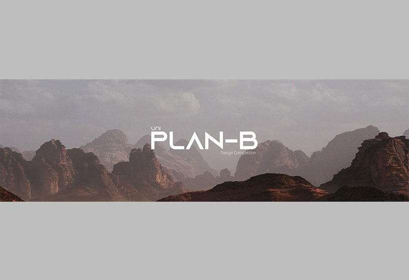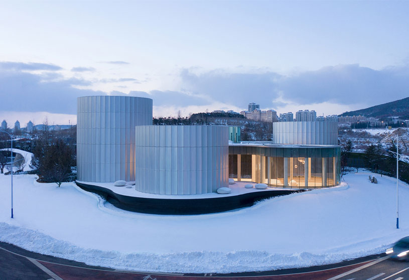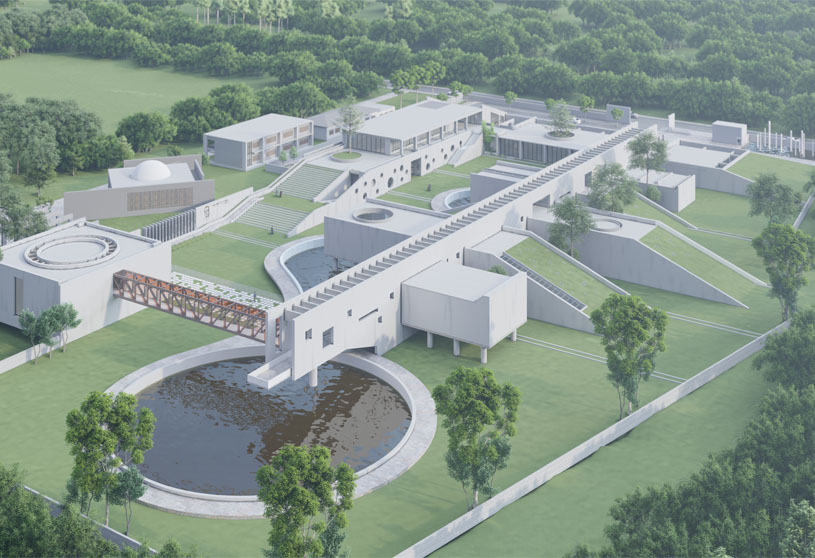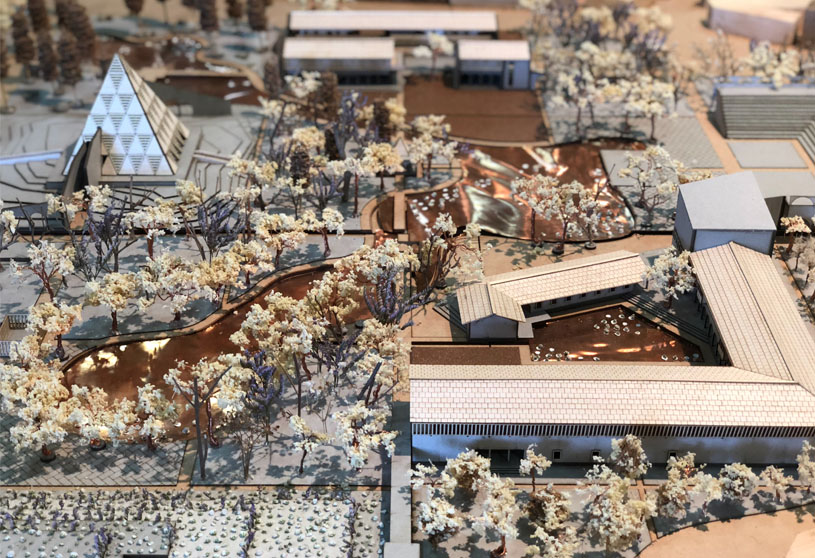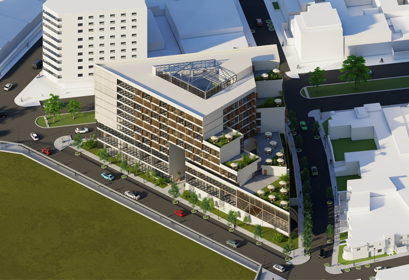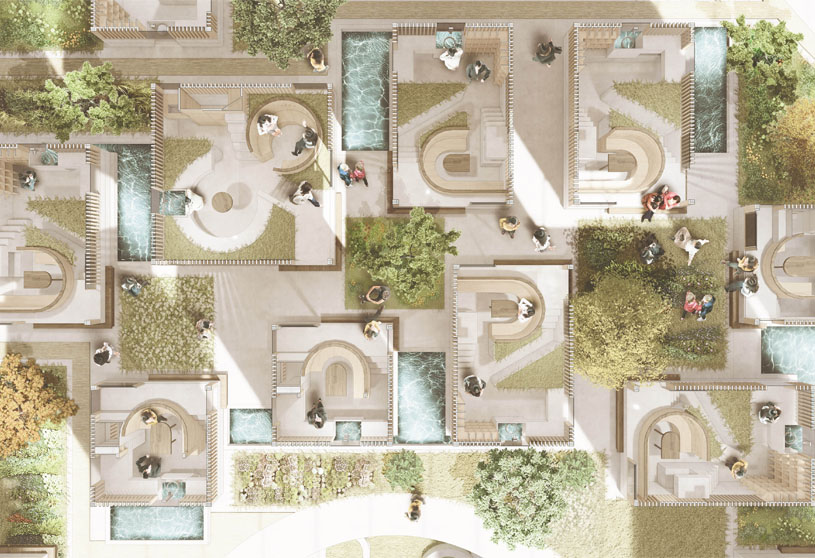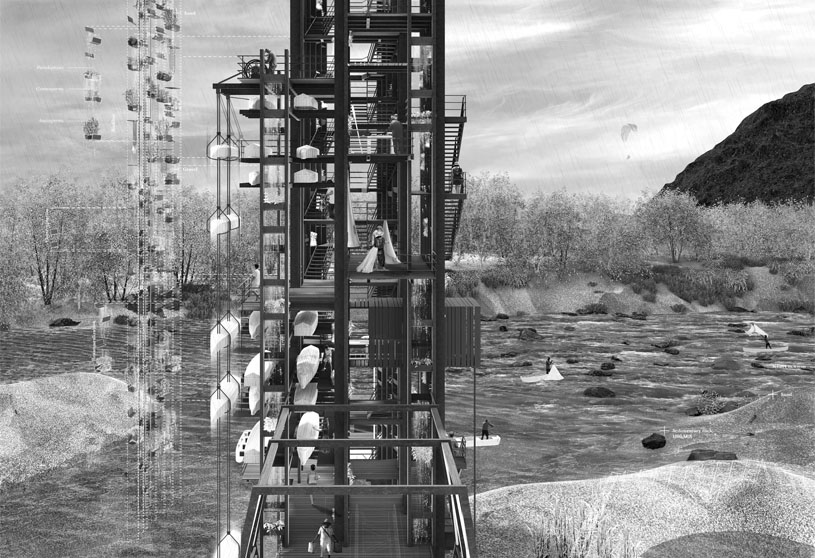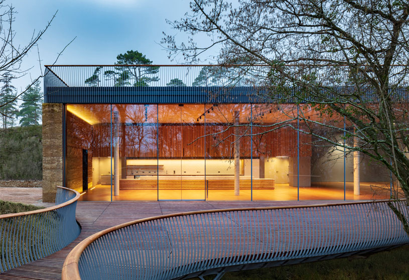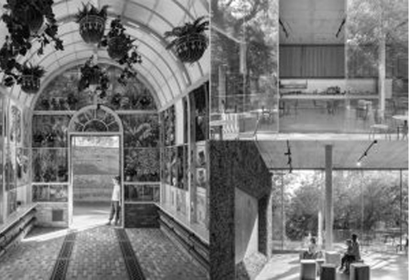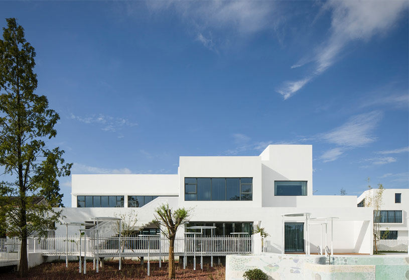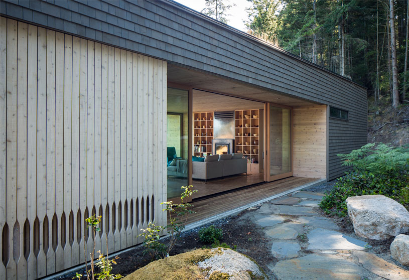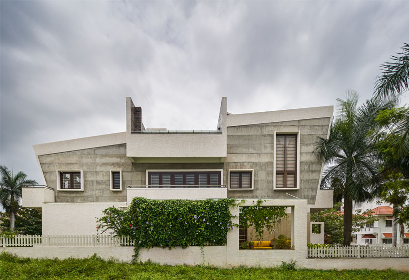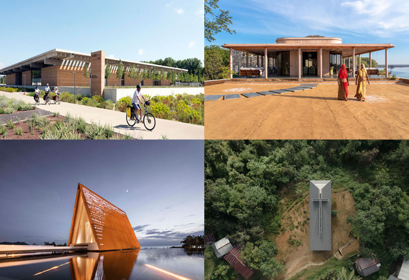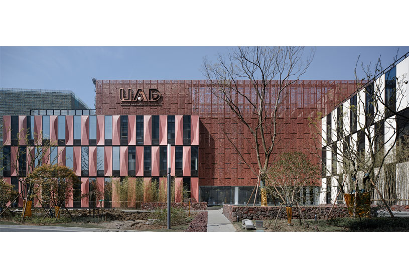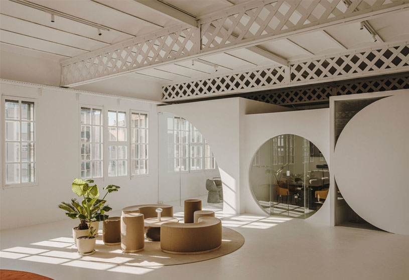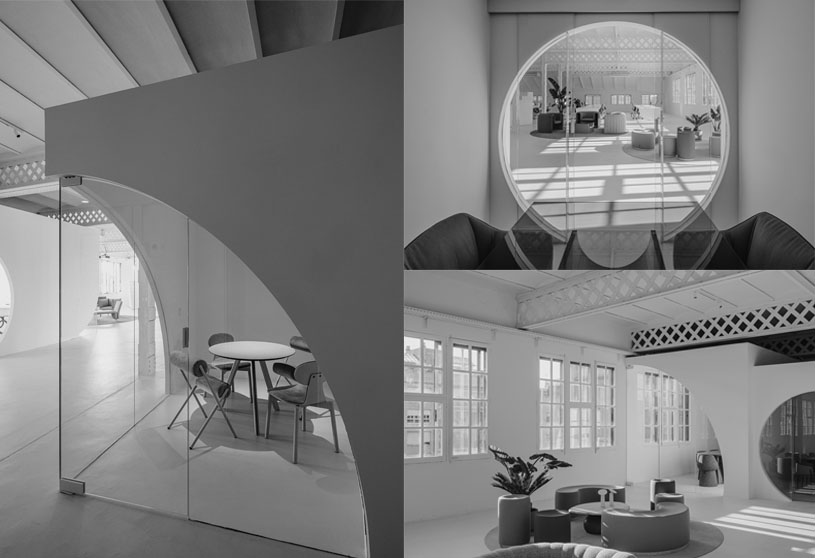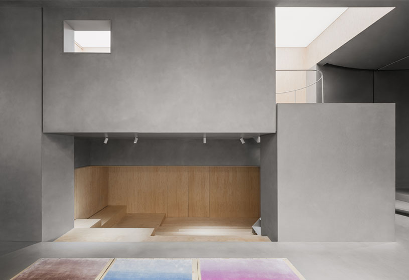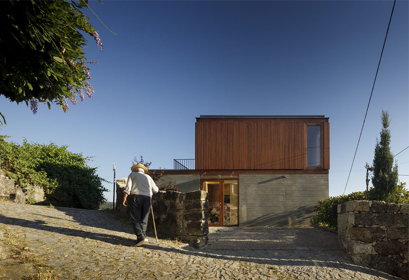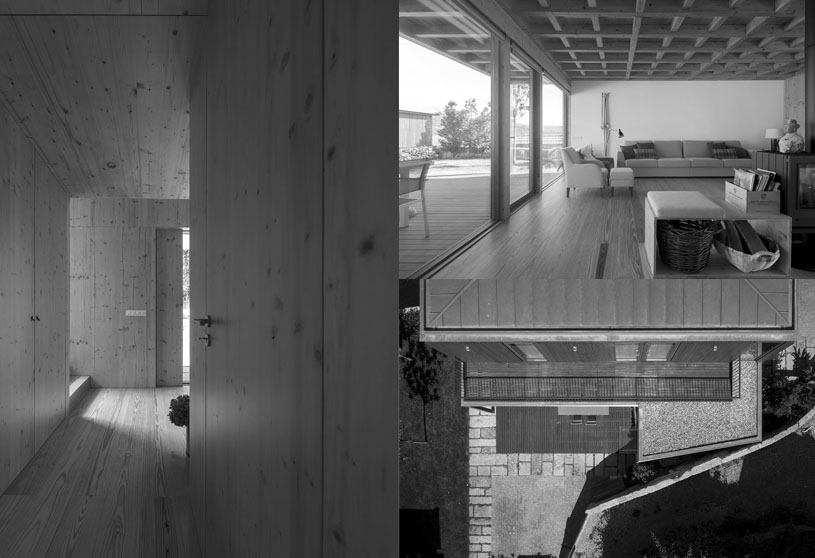Practice3 years ago
Studio Ardete is an architectural firm that aims to make each project they undertake a study in logical and comprehensive designing. Studio Ardete takes on even the most challenging of projects and use modern construction and building methods to come up with designs that are at par with the most accomplished practices in the world. Ardete incorporates new techniques like parametric modeling and customized design elements, unique to each project they take on, striving to use materials available on site to make the projects sustainable.
News3 years ago
Fantasia theme park competition evolved as a means of combining the three means of leisure that they had back then: traveling fairs, pleasure gardens, and exhibition fairs such as the famous Crystal Palace Exposition. These experiences were enhanced with industrialization, where rides such as carousels with horses galloping, and ferries wheels became a trademark of theme parks around the world.
Project3 years ago
Beta Building, designed by Taller ACA, revolves around tropicalizing the spaces and giving a fresh approach to day-to-day activities. The project seeks to adapt to the environment with a contemporary/local architectural design, integrating elements such as piles and mullions, and reinterpreting others such as railings and sloping roofs, using vernacular constructions as an important point of reference to adapt to climatic conditions and achieve a relationship with local architecture.
Project3 years ago
The Lens, designed by MVRDV, Fathom Studio & Two Row Architect, dedicated to Canada’s Queer community represents a striking new addition to the collection of monuments that encircle Ottawa’s Confederation Boulevard. The concept celebrates the act of resilience generated through community: carving space from a hostile environment, standing proud from the landscape, and sending reverberations of this power into the landscape and beyond.
Practice3 years ago
Two Row Architect is an architectural design practice based in Canada. Their focus is on guiding the realignment of mainstream ways of thinking on their journey towards Indigenous ways of knowing, being, design and architecture.
Practice3 years ago
Fathom Studio is an architectural design firm based in Canada. They have found the process to be adaptable to any type of project, regardless of size, complexity, or final product. Their approach emphasizes collaboration with clients and subject matter experts, and an iterative methodology aimed at defining the problem in order to hone in on a solution.
News3 years ago
Jack and the Beanstalk is a well-known fairytale, originated in Britain. It is a story of Jack, and how he discovers the land of a ‘Giant’ in the sky, that is reached by stalks from magic beans. Can you imagine a scenario where Jack climbs to the top of the giant beanstalk and finds a restaurant there, what would it look like to him?
Project3 years ago
Civic Park, designed by Skylab, is a field house and a sports facility for the community inspired by the patterns inherent in human movement in the United States. Subtle gestures, including syncopated window patterns, angled walls, sloping berms, and shifts in the rib spacing of the metal siding, integrate movement into the building itself. Working in harmony with the existing site topography to create an intimate and holistic environment, all stormwater is now directed to a planted green space that serves double duty as a key site feature.
Project3 years ago
Begegnungshaus Jagersbrunn is an architectural project designed by Terrabiota in Germany. They proposed to create a bold and modern replacement building in wood to complement the tranquil main house. The new building consists essentially of a large community room with a sensational view of the natural reserve.
Practice3 years ago
Terrabiota offers a wide range of processing in all service phases in matters of landscape architecture, landscape and urban planning. The team sees understanding and dealing with them in historical-cultural and spatial-material terms as a coherent unit and our task. The team focuses on clear design solutions that serve the location and the users. Terrabiota finds the quality of the design in dialogue with the room, taking into account all the necessary details.
News3 years ago
Plan B, theme of space has been explored much, over the years. A space experience center that emulates a new planet to be colonized from scratch and tries to educate its visitors on how our daily life choices as a species, define the future.
Project3 years ago
Yantai Experience Centre, designed by More Design Office, contrasts the new development’s homogeneity through form, materiality, and relationship with the landscape in China. The architecture becomes unity of positive and negative spaces. Like a snow-crystal structure that can be read as a pattern in its presence or absence of matter. The landscape areas, entering the sides of the building, become part of the whole rhythmical dialogue of the exhibition spaces, bringing light to the interior space.
Selected Academic Projects
Project3 years ago
The Story of Gardening Museum, designed by Stonewood Design, intends to encourage visitors to explore further afield than the nucleus of visitor facilities around the historic walled garden. The experience of approaching the The Story of Gardening is dramatic. The woodland floor descends from the museum forming a dell at a lower level. The exhibition considers the history of gardening from biblical Eden through to today’s popular culture of gardening.
Practice3 years ago
Stonewood Design’s unusual beginning as part of a building company has helped shape its philosophy and development.
Project3 years ago
Yuanshe · Hezhou, designed by y.ad studio, focuses on spatial scale, density, comfort, and functions to create a villa-style living space. Poetry and nature are injected into the space, to bring enjoyable strolling, touring and living experiences. A walkable circulation route links various spaces, which creates varying experiences at every step and strengthen a sense of ritual.
Project3 years ago
Lone Madrone, designed by Heliotrope Architects, is a vacation retreat for a family of four, who desired a low-impact home with a strong connection to land and sea. The design solution utilizes a simple ‘wedge’ shape geometry, mimicking the hillside slope beyond, and is tucked into a natural depression in the shoreline in order to diminish its visual impact. The firm worked to satisfy the program requirements as efficiently as possible in order to minimize structural footprint and massing.
Project3 years ago
204- Linear House, designed by Int-Hab architecture+design Studio, is a multi-dwelling 6-bedroom residence designed keeping the mandate standards defined by the gated community. The interiors of the residence is an extension of the architectural aesthetics of the building. The unique features like the mezzanine spaces, double heights and the skylight capturing natural light from all angles become the identity of the house.
Compilation3 years ago
Archidiaries is excited to share the “Project of the Week”. Along with this, the weekly highlight contains few of the best projects, published throughout the week. These selected projects represent the best content curated and shared by the team at ArchiDiaries.
Project3 years ago
UAD Campus in Zitown is an architectural project designed by The Architectural Design & Research Institute of Zhejiang University Co., Ltd. (UAD) in China. The project is an office building (Building B1) of the Architectural Design & Research Institute of Zhejiang University Co., Ltd. (UAD). It’s located in Zitown, a base of R&D company headquarters jointly developed by the government of Xihu District in Hangzhou and Zhejiang University.
Project3 years ago
Fuego Camina Conmigo, designed by Isern Serra, consists of the refurbishment of an office on the third floor of a building located in the industrial neighborhood of Gracia, Barcelona. A dynamic and multipurpose space, where the architecture and the geometric forms take center stage. That evoke a playful atmosphere, and emphasizes art and creativity. The goal for the design was to create an open and dynamic space, steering away from the typical glass enclosures, found in the office design world.
Practice3 years ago
Isern Serra, based in Barcelona, delves into interior design projects, exhibition installations and industrial design. They believe in being able to carry out projects from different points of view, scales and nationalities improves the final result.
Project3 years ago
Aether Showroom, designed by OUTIN DESIGN, created a new way of the exhibition by organically using the spatial form. Organic asymmetrical layouts and interweaving blocks define a polygonal space and endow it with architectural beauty and strength. The design emphasizes the symbiosis of architectural space and nature. The rectangular atrium incorporates the tension of light and shadows, creates a soft atmosphere with indirect light sources, and increases the spatial scale.
Project3 years ago
House in Baião, designed by Traço Alternativo Arquitectos Associados, with an ambition to blend the house into the land’s morphology, building it in slopes, taking advantage of the landscape while preserving the memory of the preexisting house. The solution found intends to be the exception among the other constructions, but in a quiet, circumscribed way, where nature and what is man built coexist in perfect balance.
Practice3 years ago
TRAÇO ALTERNATIVO arquitectos associados provides services in the areas of Architecture, Rehabilitation, Consulting and Construction. It is constituted by a multidisciplinary work team with extensive professional experience. It brings together a wide range of specialities capable of satisfying a generalised market of services, thus making it competitive and innovative.
