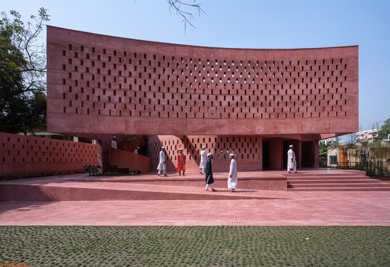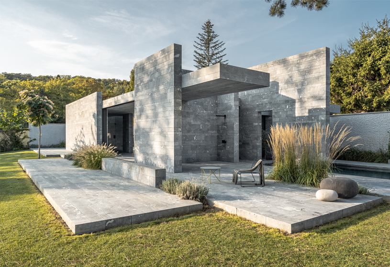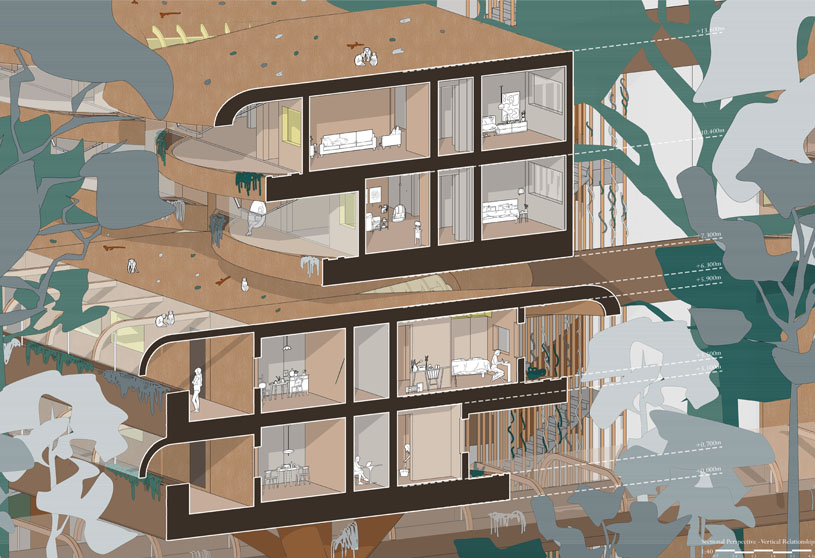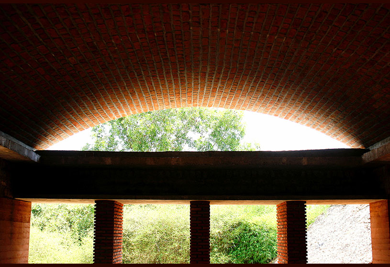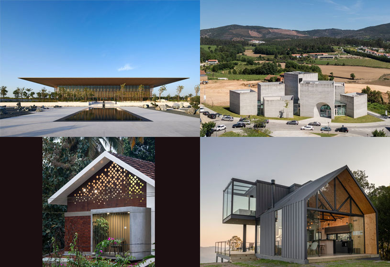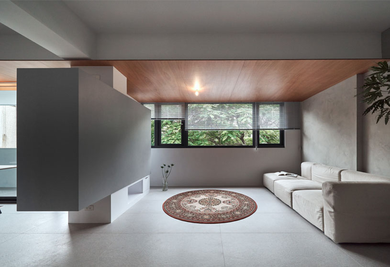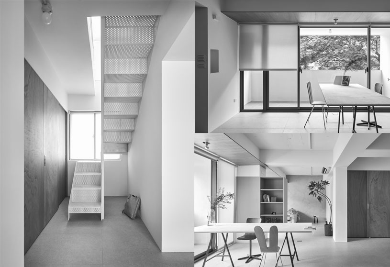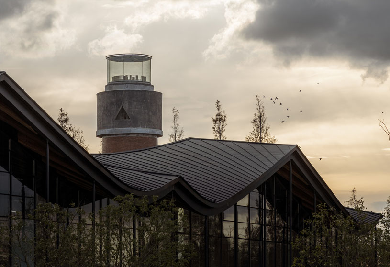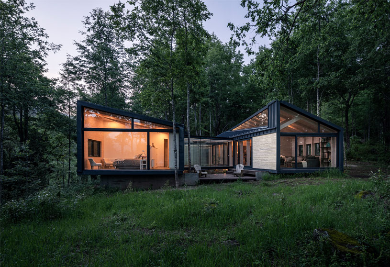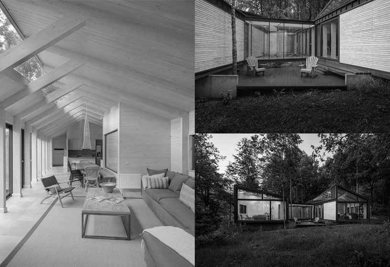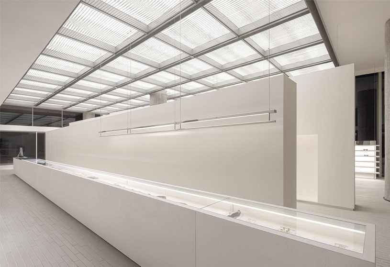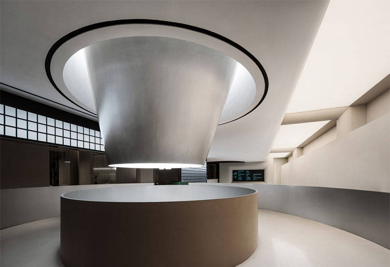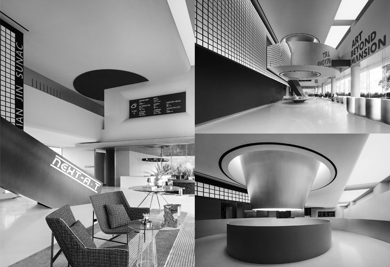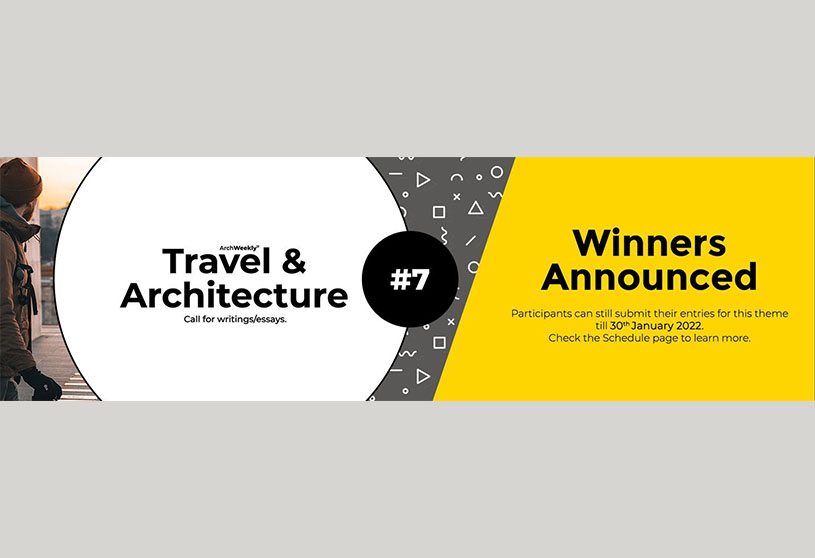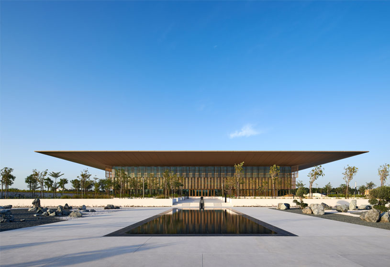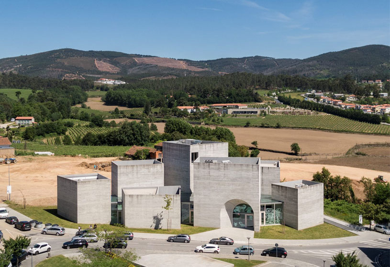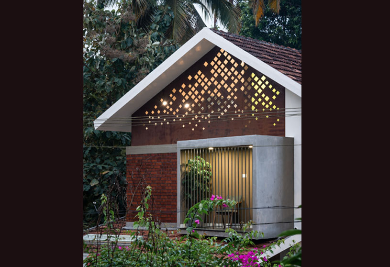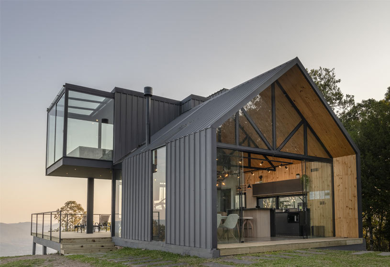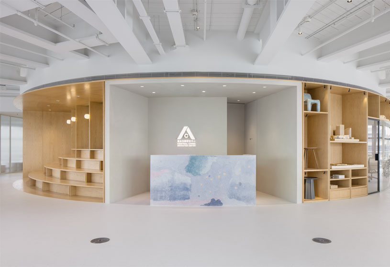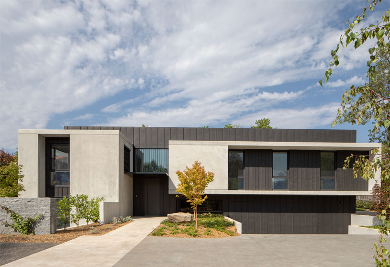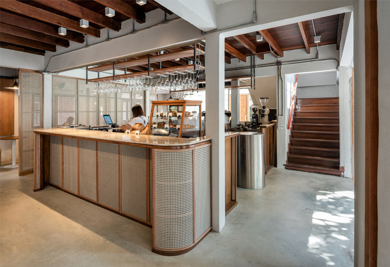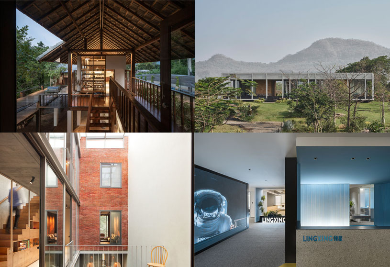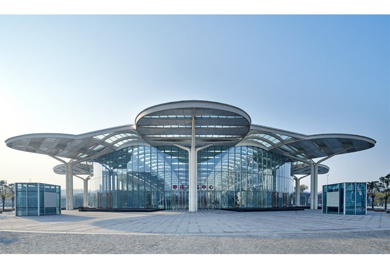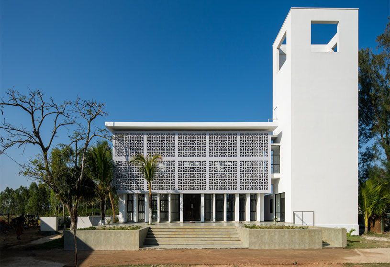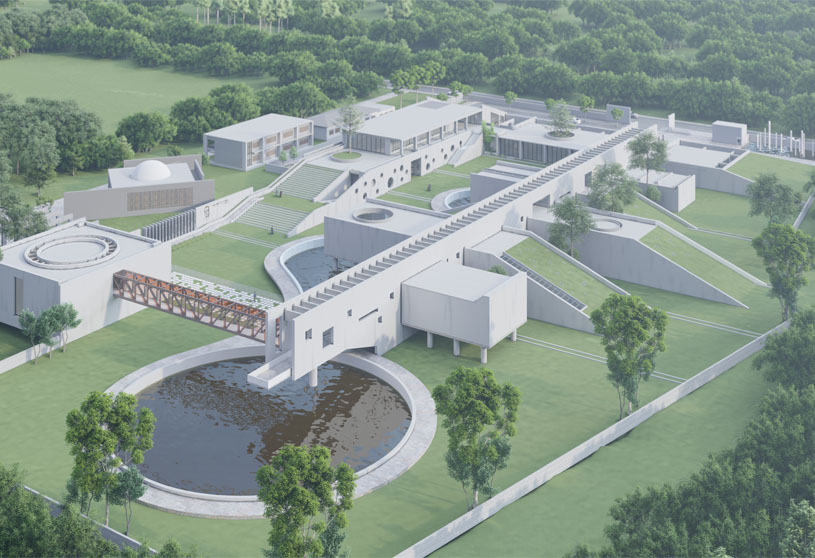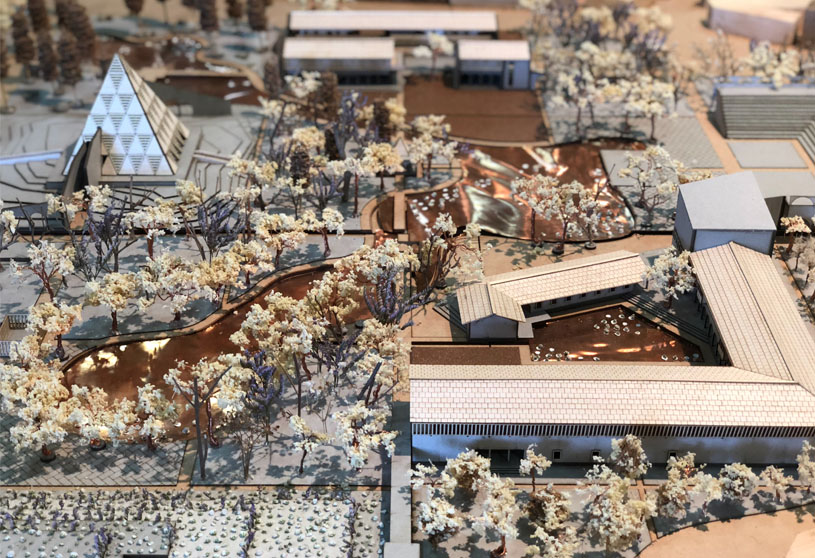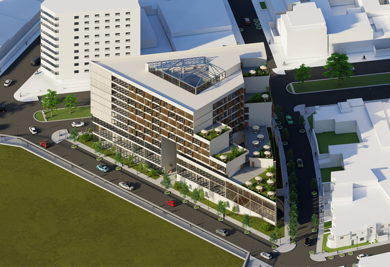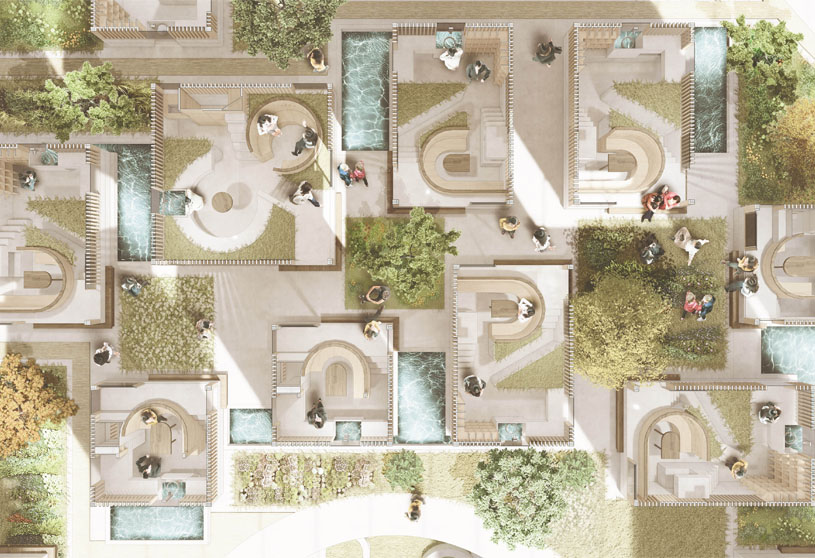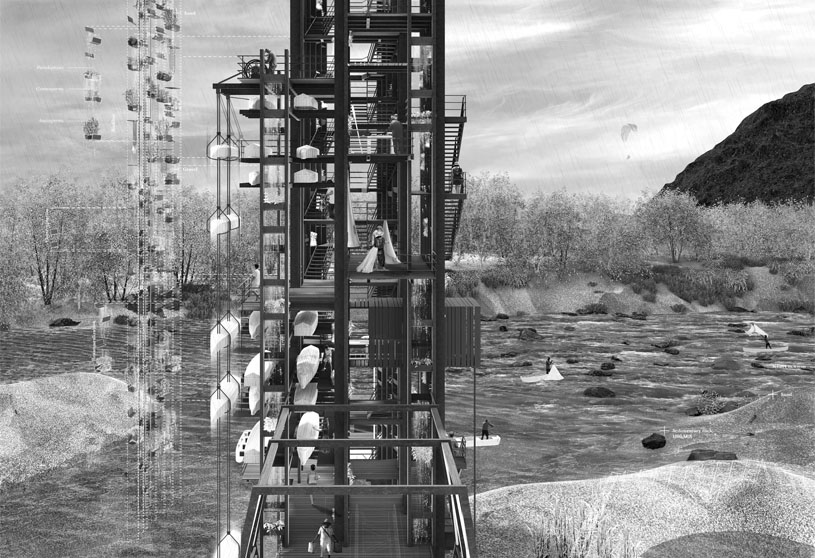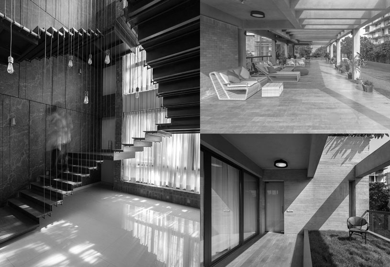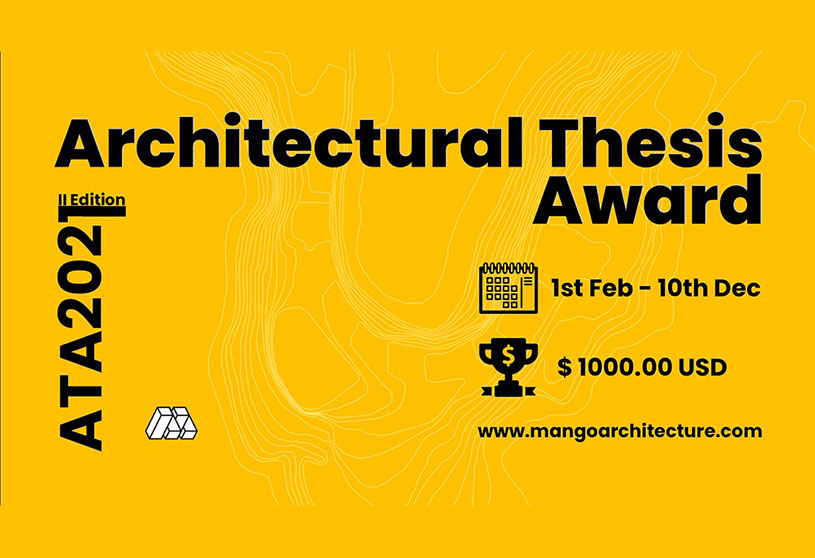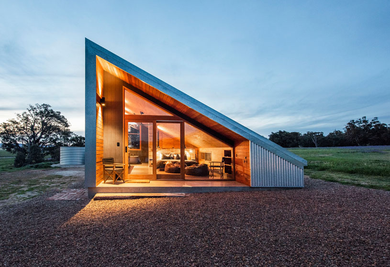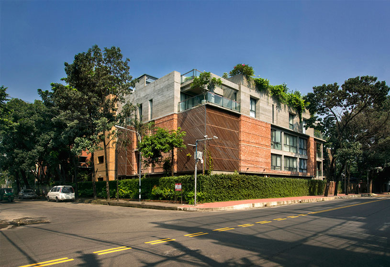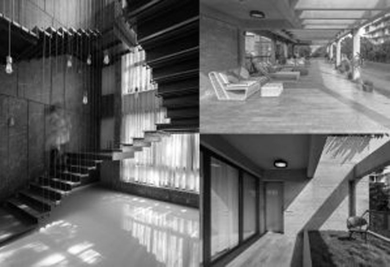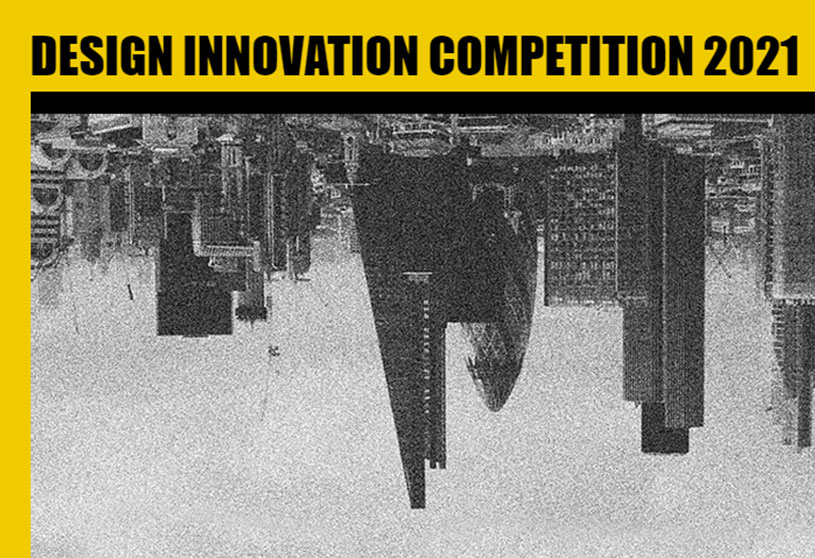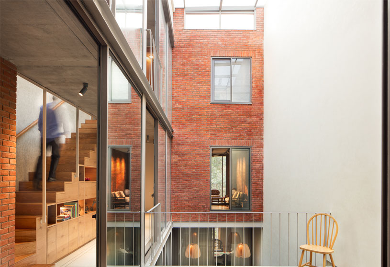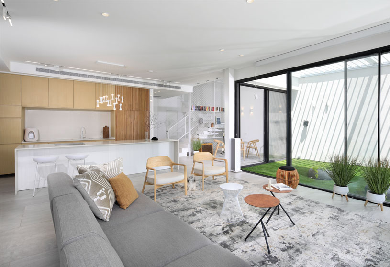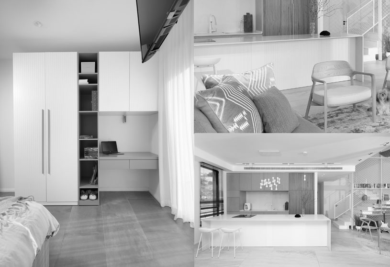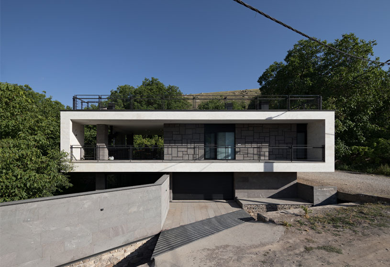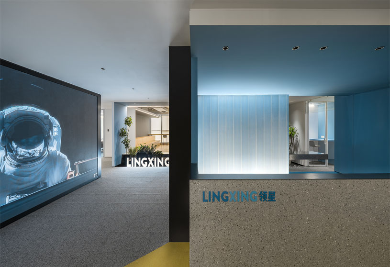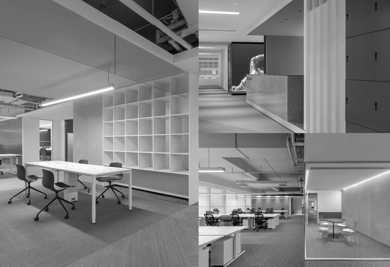Project3 years ago
Tree House, designed by ST design studio, is inspired by trees and is a greenish, ventilated, and tranquil place where its inhabitant can feel their natural environment, a peaceful and undisturbed space from the outside world. For materials, we used simple, fundamental and honest materials. like plywood, , bare concrete and clay tiles, we tried to keep it simple and not to offer a strong sense of style. The focus is to create a calm space and feel disconnected from reality.
Practice3 years ago
ST design studio defines the essence of each project through the close study of the client’s nature and overall context. They believe that every project should tell it’s own story. The focus of their design is to make each space meaningful and functional with defined atmosphere by putting extra attention on custom-made elements and unique details. And they believe in simplicity in form and humbleness in materials, because they think the life is better without complication.
Project3 years ago
Memorial of Everyman, designed by Wutopia Lab, transformed an abandoned water tower at Dongtanyuan into a memorial to all the ordinary people who performed heroic acts in desperate times.. With the lighting design, the water tower that provided water for ordinary people back then becomes a light tower that honors ordinary people in the present.
Project3 years ago
Forest House, designed by Triangular, sits on a base that allows wild flora to grow through it to achieve a minimal environmental intervention. The project starts from a rectangle oriented to the northeast, that breaks and separates to protect the existing trees. As a result, two bars are proposed facing the only clearing in the forest, which serves both as a garden and as a source of solar radiation.
Practice3 years ago
Triangular is an architecture office whose name refers to a design approach based on 3 edges that we believe are essential to respond adequately to the current challenges of Architecture: Design, Sustainability and Technology. For the team, design is a process that must be able to identify the real problem of each project in order to deliver unique and efficient responses to daily, social and climatic problems.
Project3 years ago
SND Sanya, designed by Various Associates, integrates the design from the outside to the inside, with a strong sense of unity. When conceiving the newly added commercial area, they tried to incorporate inclusiveness to harmonize the hotel, the commercial space and tenants, without breaking the original design. Inspired by the local surfing culture, Various Associates adopted “waves” as the design concept. With layered wave-like structures and consideration of functional demands, a distinctive circulation route is formed.
Project3 years ago
Sunac · Beyond Mansion, designed by Tomo Design, integrates artistic ambience and commercial purposes, takes a forward-looking perspective and considers localization, to endow the space with an avant-garde, new and high-tech quality. The innovative display and furnishings break the barrier of technology and art, and the spatial diversity reorganizes the network of functions, stimulating infinite imagination about future.
Practice3 years ago
Tomo Design, based in Shenzhen, provides integrated services in environment design, space design, and furniture design. The team is committed to the design of commercial spaces, hotels and clubs, office spaces, real estate projects, luxury provide houses, etc.
News3 years ago
Travel and Architecture’ is a theme that is part of the contest series ArchWeekly, a new brand of journal competitions inviting participants to engage in critical conversations on selected themes from several disciplines of architecture and design.
Compilation3 years ago
Archidiaries is excited to share the ‘Project of the Week’ – Khiankhai Home_Studio by architects Shermaker. Along with this, the weekly highlight contains a few of the best projects, published throughout the week. These selected projects represent the best content curated and shared by the team at ArchiDiaries.
Project3 years ago
Zaozhuang Citizen Service Center, designed by UDG, was inspired by the pomegranate flower, the city flower of Zaozhuang. The building is like a blooming pomegranate flower as the roof is formed by eight pomegranate petal-like units, which are connected by curved glass. The project breaks away from the rigid image of conventional civic buildings. By blending the building into nature, and art into life, the architects created a public cultural landmark that is graceful, romantic, unique, and exclusive to local citizens.
Project3 years ago
Shaer Mohammad Para Jame Mosque, designed by 3 Points Consultant, is an open and transparent space within a basic form where people can find peace and relate themselves with their surroundings. Being a coastal area the mosque is designed on a raised platform with a frontal plaza used for additional prayer space and social activity. The main hall is open and transparent for that natural light and cross ventilation is ensured. The windows flood the space with daylight.
Selected Academic Projects
Practice3 years ago
3 Points Consultant- an architecture design firm is involved with various types of projects such as residential, commercial, industrial, institutional, religious etc. The main design ideology of this firm is “Simple planning with greater impact”. The major design considerations are deal with simplicity, respecting context, blending regionalism and modernity. Inter disciplinary approach and team work is our strength.
News3 years ago
Architectural Thesis Award, after a great success in ATA2020 with 350+ registrations from around the globe. The International Thesis Award, launched with the aim of promoting and giving a global platform to showcase the talents of Young Graduates and Post Graduates, acknowledging the projects amongst young and influential industry professionals.
Project3 years ago
Gawthorne’s Hut, designed by Cameron Anderson Architects, intends to create a unique and sustainable tourism experience that responds directly to the history and context of the property. The angled roof form of galvanised steel is both a reference to the relic of the existing shed and also the client’s desire to accommodate the solar array on the building. The solar array meant the need to maximise the Northern roof area.
Project3 years ago
Gulshan Pride, designed by FORM.3 Architects, intends to keep connected with the climate, light, and nature through careful use of hue, texture, voids, craftsmanship, landscape, the play of light and shadow to enrich visual and tactile negotiation with its surrounding. This residence merges with the site surroundings seamlessly with its unique use and craftsmanship of materials, spatial connections resulting in a sincere response to the legacy of the neighborhood.
Practice3 years ago
FORM.3 Architects based in Dhaka have the vision to contemplate regional, environmental, and socio-cultural issues. FORM.3 architects work relentlessly to establish a foundation in the society where there is scope and opportunities for the young architects. They envisaged a way of building that glorifies the past and erects upon the future, through the understanding of the context and global meaning.
News3 years ago
DI 2021 stands for Design and Innovation in 2021. The design competition is open to both concept projects, as well as realized projects by young design and tech professionals worldwide.
Project3 years ago
Stacked Courtyard House, an architectural project designed by Studio Lotus is a Compact Residence in a Dense Urban Locality which looks inwards to elevate the Living Experience, Daylight, ventilation, interconnectedness and privacy. It has been designed as two interconnected duplex apartments for an extended family of six; the client, his wife and two children in one apartment, and his elderly parents in the second apartment.
Project3 years ago
Bauhaus House, designed by u+a architecture & Interior Design, creates a home without sharp transitions to make a visual silence like a pleasant melody and make a soft connection between the spaces. The second goal was to make a contrast between clean modern volume and natural, wild volume – which connects to the forest landscape. We wanted to express the seemingly opposite personalities of the tenants through the design of their home in the different landscape.
Practice3 years ago
U+A Architecture & Interior Design is a multidisciplinary design practice with offices in Abu Dhabi, Dubai, London, Riyadh, and Montreal.
Project3 years ago
Designed by White Cube Atelier, Araam Villa in Iran transmutes into an open embrace for the whole surrounding world. The architecture of Araam villa in its internal form structure is received in the form of a specific, reproducible and independent grammar. This statement expresses the interaction between the architectural form and the environment. Araam villa is adapted to the natural ecosystem around it to allow the daily life of its inhabitants in nature, with the least impact on the garden and landscape.
Project3 years ago
Lingxing Headquarters Office, designed by Onexn Architects, has a spatial concept of “algorithmic geometry” to interpret the functional layout and attributes of space. Through design interventions, Onexn Architects team constructed a space that conforms to the trends of the era and incorporates corporate culture to gather people with the same ambitions. As a transition between the working area and public area, the auxiliary space enhances the flexibility of spatial use.
Practice3 years ago
ONEXN Architects, based in Shenzhen, is multi-disciplinary team of professionals from different backgrounds including urban planners, architects, interior designers, and craftsperson. The team emphasizes on the integrality, innovativeness, and feasibility throughout the project cycle, through the multi-discipline cooperation. They aim to find the best solution in the process to balance many factors including concept, materials, technology, cost, construction, limitations.
